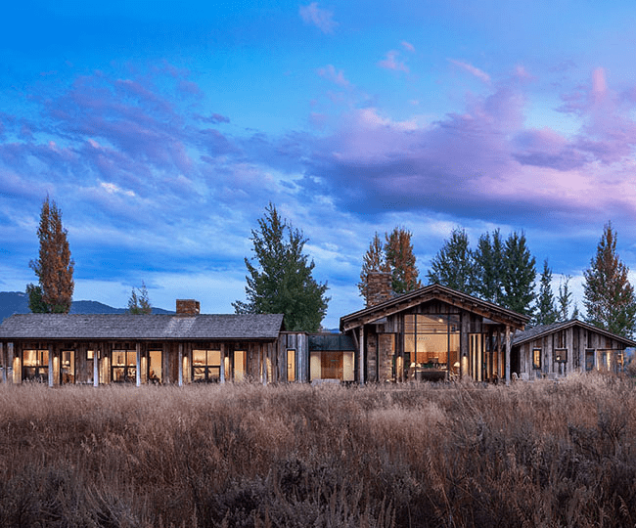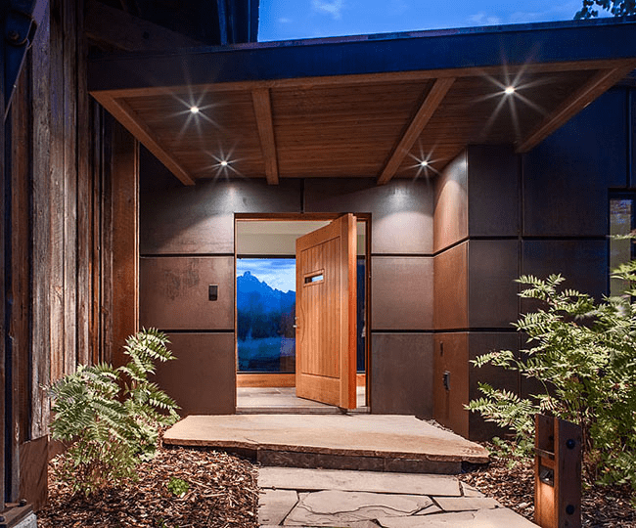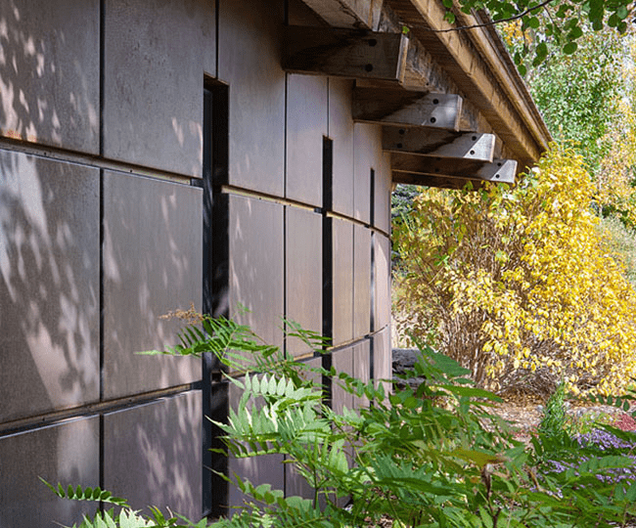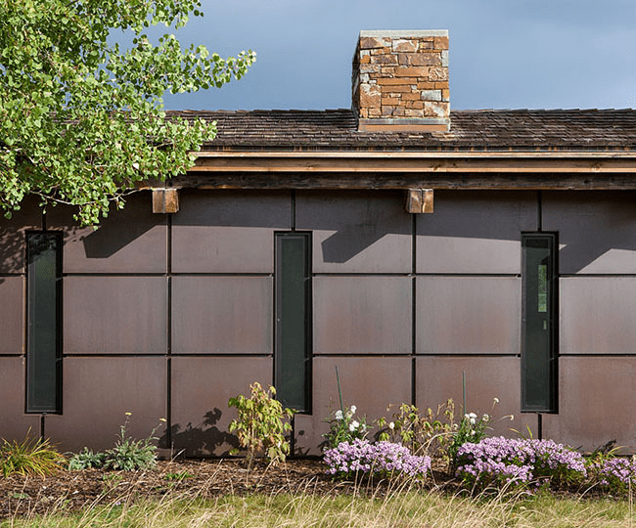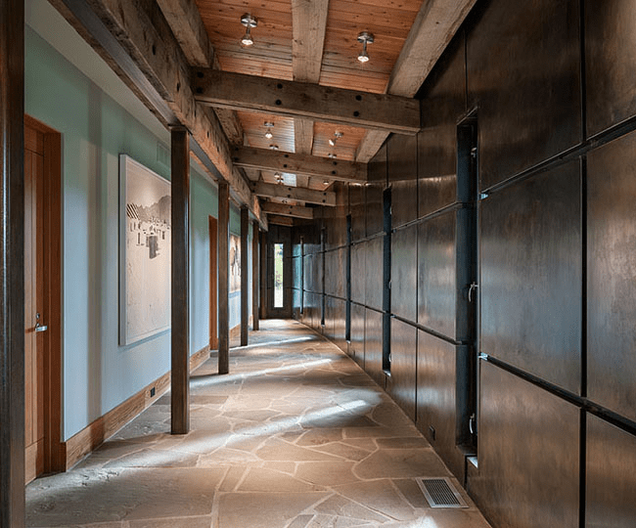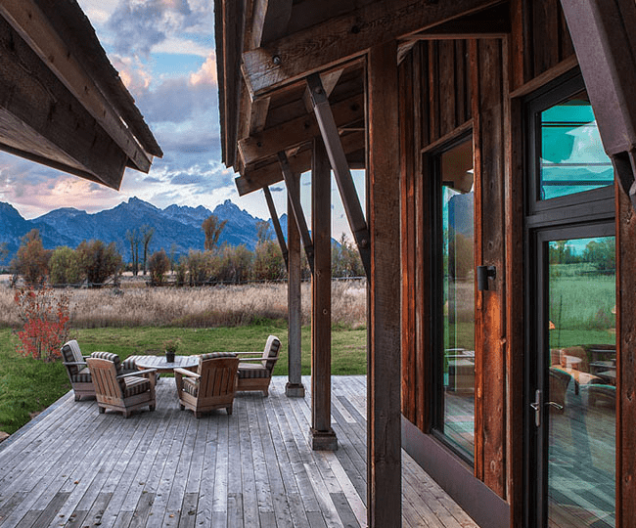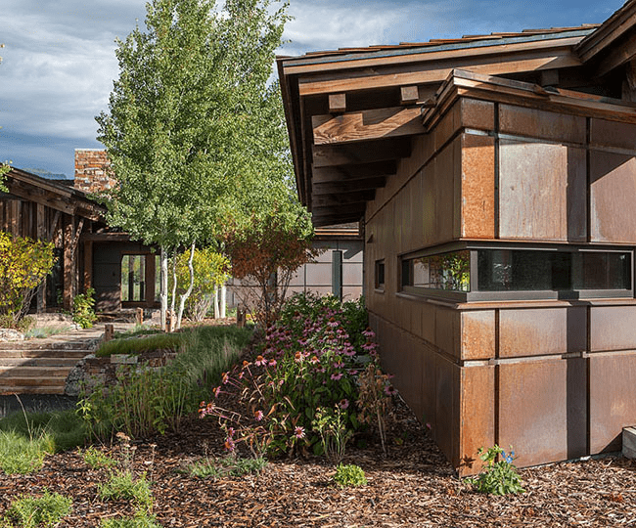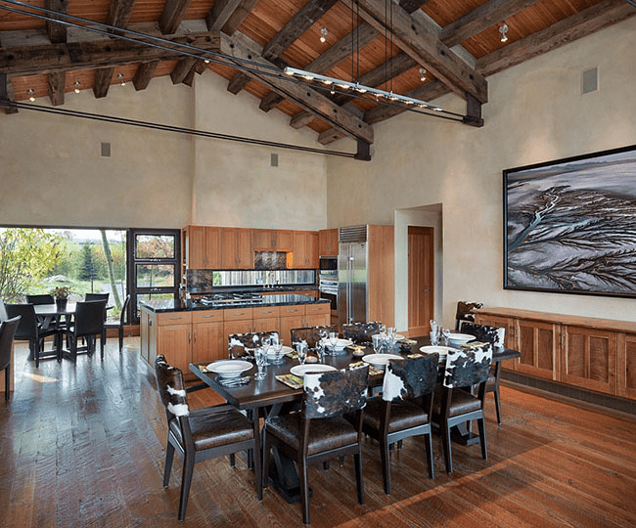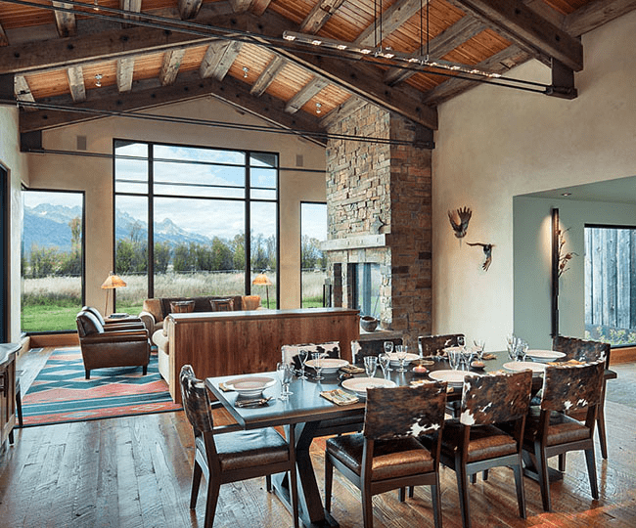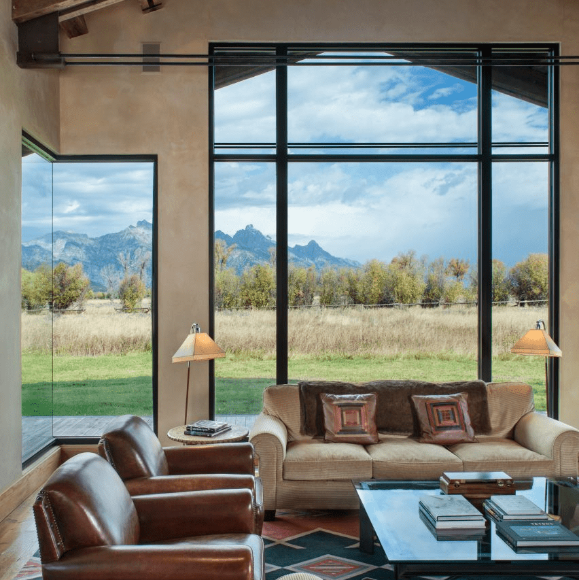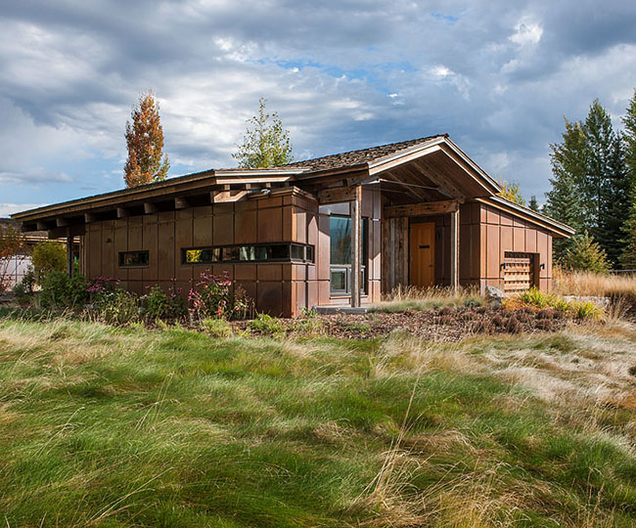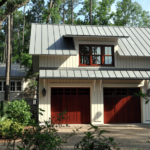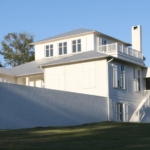Last updated on July 8th, 2024 at 04:47 pm
In a quaint ski town near some of the country’s most popular national parks, Ward + Blake Architects created a rustic family home and accompanying guest house. Located on 3 ½ acres of open prairie land in Jackson, Wyoming, the buildings share the same vocabulary of material, scale, and orientation. Clad in salvaged wood and weathered steel, the buildings feature sweeping views of the surrounding prairies and mountains. The charming, rural residence received a Gold Award at the International Design Awards.
For this active family with 3 ½ acres of open prairie land in idyllic Jackson, they wanted a home that would celebrate the natural surroundings, allow family and friends to visit, and offer space for family gatherings. To accomplish their goals, they turned to Tom Ward of Ward + Blake Architects, a Jackson-based firm established in 1996. A Wyoming native, Ward understands the local land and lifestyle and knows how to design a home that works in unity with both.
“Ward + Blake believes that architecture should respond to its particular place and be a natural partner with the environment.” – Ward+Blake Architects
Set on a flat parcel of land, the property offers views to the Grand Teton Range to the north and sleeping Indian Peak to the south-west. And it sits directly in the migratory path of the native elk herd, so disturbing the land as little as possible, while creating space to take advantage of these natural resources and setting was necessary.
The main home and guest house were treated as a suite sharing common materials and geometric components. Each has pitched roofs and share the same salvaged wood on the exterior and hand-fabricated weathering steel cladding. The steel cladding is divided into panels, reflecting the functions of the floor plan to give rhythm and cadence to the façade. The lack of protective finish on the steel promotes serendipitous corrosion, creating a constantly changing mottled façade, ranging from orange to a deep brownish purple. And surrounding the home are a series of wooden decks, including one with a hot tub.
The main home is angled for broad vistas. The interior architecture is subservient to the views. The entrance is situated so that once the large wooden front door is opened, the distant mountains are framed by a large expanse of glass on the opposite wall. The single-story home is divided into two wings. A gently curved “gallery” leads to bedrooms and a common room in the eastern portion. The western half holds a master suite and the open-plan kitchen, dining, and living area with fantastic views of the Gros Ventre Mountain Range. The open plan, along with towering, wood ceilings, emphasizes the connection to the outdoors and floods the space with natural light.
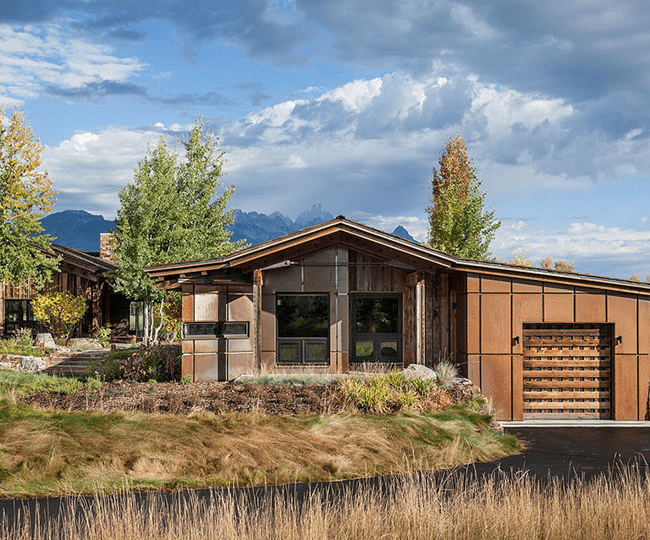 Given the many visitors the homeowners expect, especially due to its Jackson’s positioning as a gateway to national parks, they requested a separate and comfortable space to house them. So Ward + Blake Architects designed a second structure that would provide enough space for guests, worked with the client’s lifestyles, and looked and felt harmonious with the main structure.
Given the many visitors the homeowners expect, especially due to its Jackson’s positioning as a gateway to national parks, they requested a separate and comfortable space to house them. So Ward + Blake Architects designed a second structure that would provide enough space for guests, worked with the client’s lifestyles, and looked and felt harmonious with the main structure.
It was positioned to create a semi-courtyard at the front entrance of the main house, giving a physical connection to the two structures. The guest house compliments the main residence in material, orientation, and shape. The same material palette was used, as was the spatial organization within. It holds two “monastic” bedrooms, as well as its own open-plan kitchen, dining area, office space, and living room to make the most of the limited space. Vertical-grain Douglas fir cabinetry helps to demarcate the spatial transitions, giving a sense of seamlessness to the flow of the main space.
(Photographs from Ward Blake Architects)
– – – – – – – – – – – – –
Name Of Home: Safir Residence
Design Architects: Ward + Blake Architects
– – – – – – – – – – – – –
Other Photos

