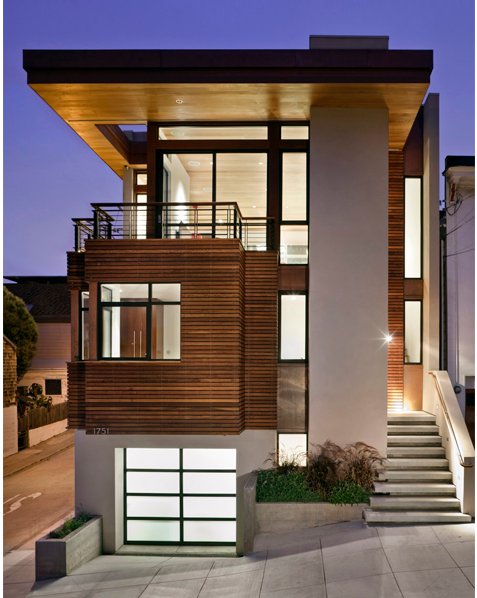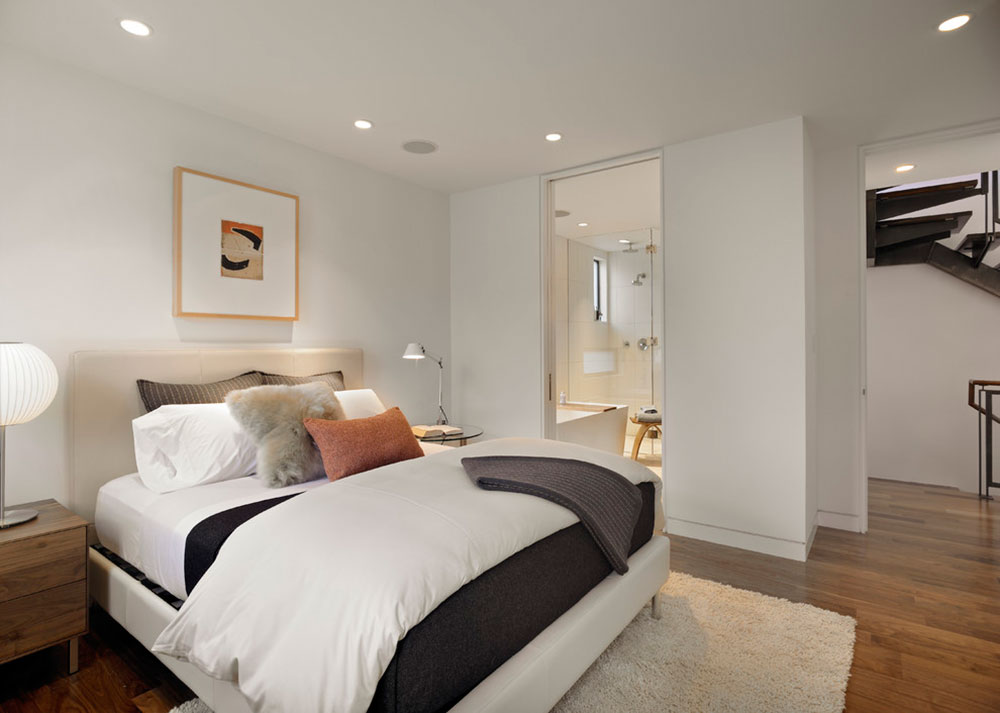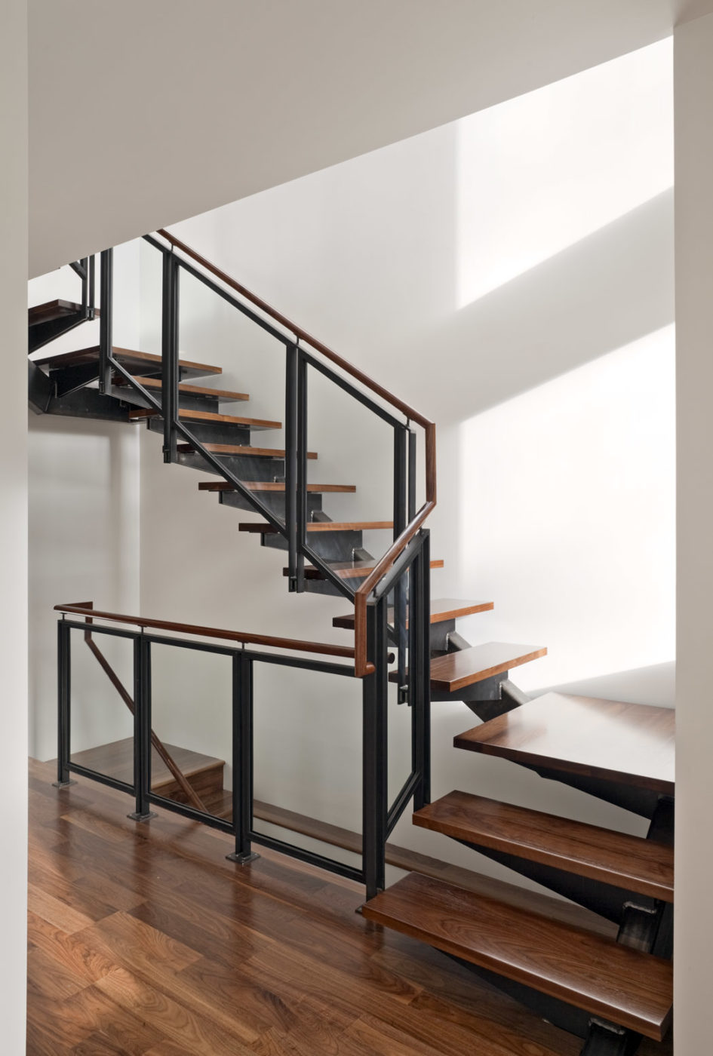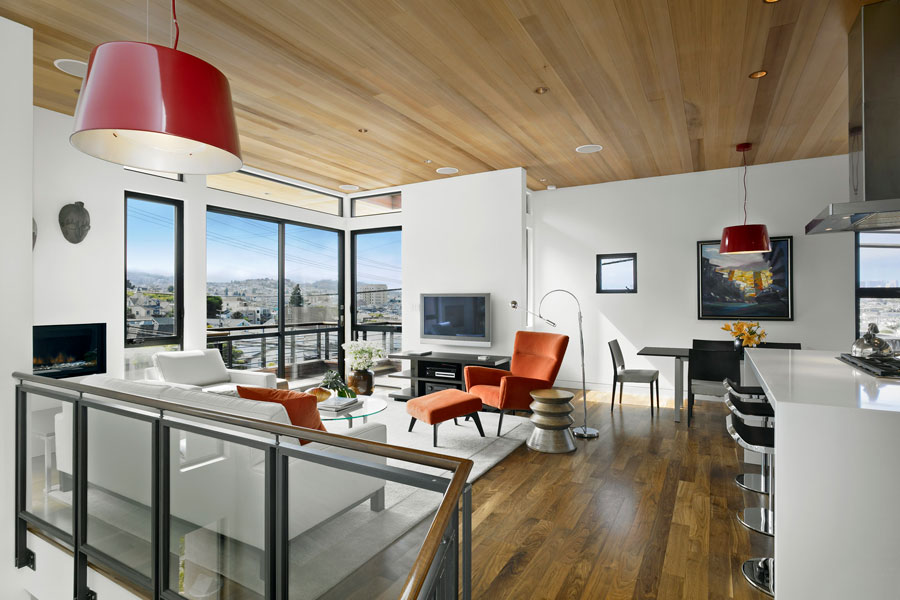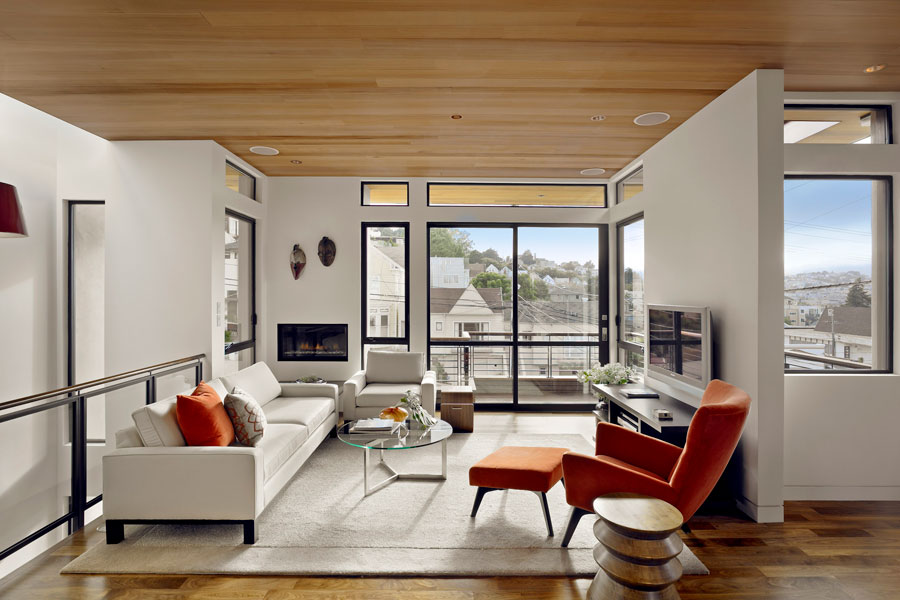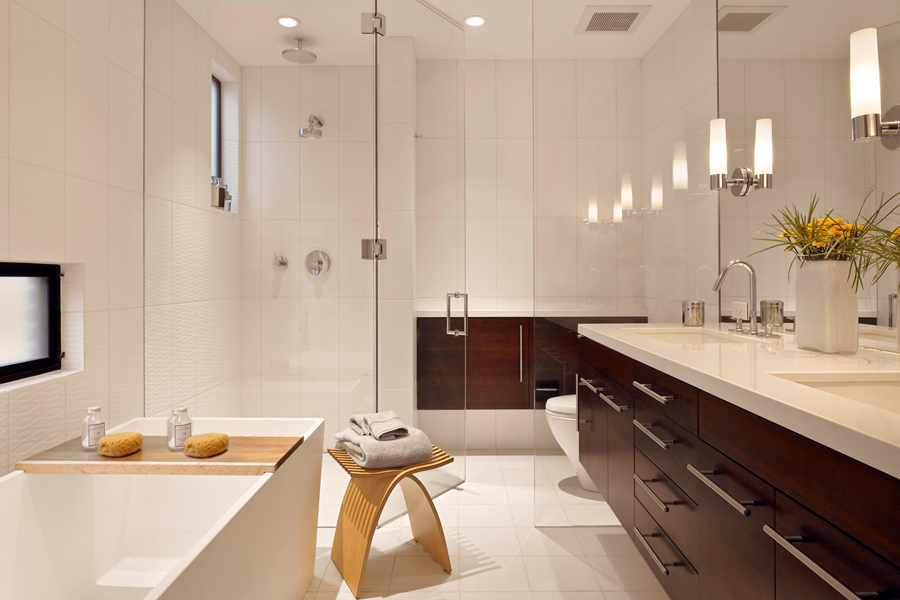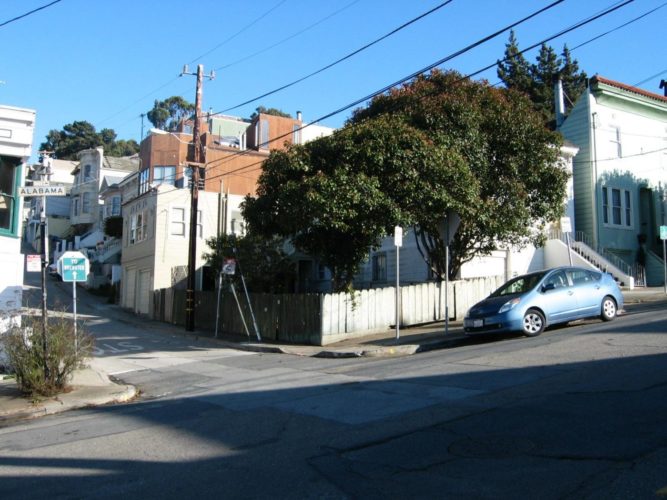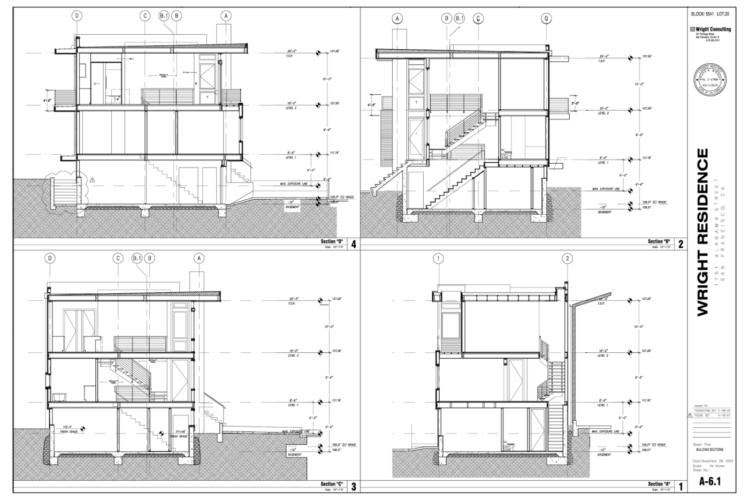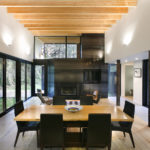Last updated on May 31st, 2024 at 08:32 am
SB Architects took on the rare task of building a custom home on a vacant lot in San Francisco. The modern home in San Francisco’s Bernal Heights neighborhood is 1,750 square feet. The home was designed by and is the primary residence of SB Architect’s Senior Vice President Bruce Wright. The two-story two-bedroom home sits on a basement level giving it the elevation to enjoy sweeping views through massive windows. Before the home was built the entitlements and permits took almost two years for the project, which is located on the corner of Alabama Street and Rutledge Street. The home’s facade has varying depths which leads to a dynamic pushing and pulling effect that highlights the hard edges and contrast between horizontal and vertical lines. The wood siding adds texture to the otherwise neutral stucco exterior. The project was designed with the environment in mind – it is 35% more energy efficient than the requirements of California Title 24 and has a 2.5 Kilowatt photovoltaic system.

From SB Architects: The design concept was driven by the micro-features of the site and the desire to create a contemporary design expression that was rooted in Northern California architectural and sustainable ideals. The goal for this project was to seize a unique zoning opportunity to build a new home on a desirable but never developed corner site in a dense San Francisco neighborhood. The naturally sloping site inspired the idea of a focal stair core wrapped by private areas. Locating the main living spaces on the top floor afforded dramatic views of the San Francisco skyline and garnered abundant natural light lessening the need for electricity. The corner location and internal spatial organization created an exterior expression that broke free of horizontal restraints to create a blend of strong horizontal and vertical lines punctuated by a cantilevered roof. This home is Tier Two Energy Star Certified, making it over 35% more efficient than California Title 24 requirements.
- 1751 Alabama Street House Architect: Bruce Wright (SB Architects) Location: San Francisco, California
The professionals responsible for this home
Architect: SB Architects | Contractor: Saturn Construction Co

