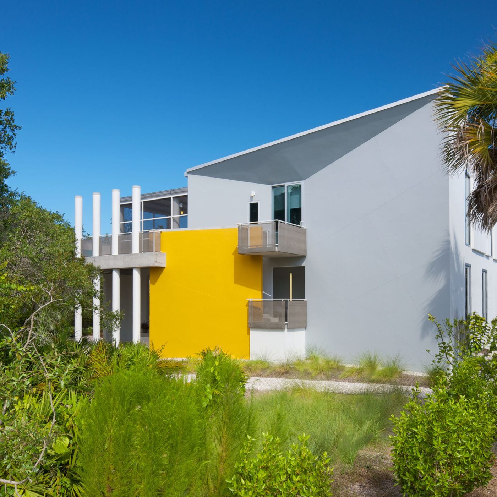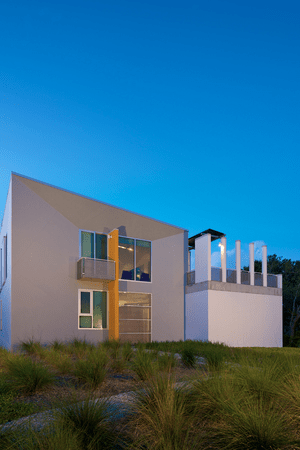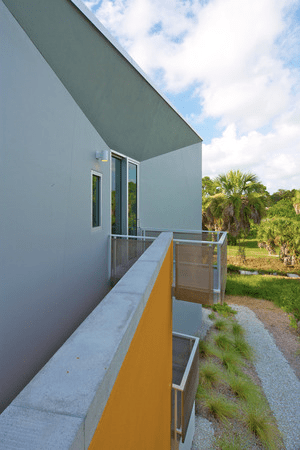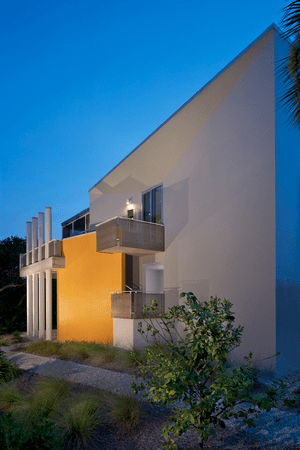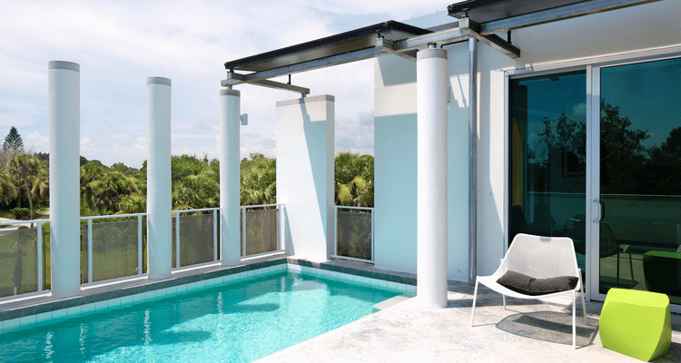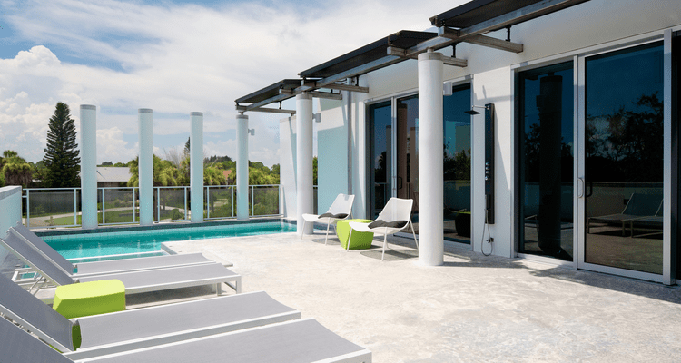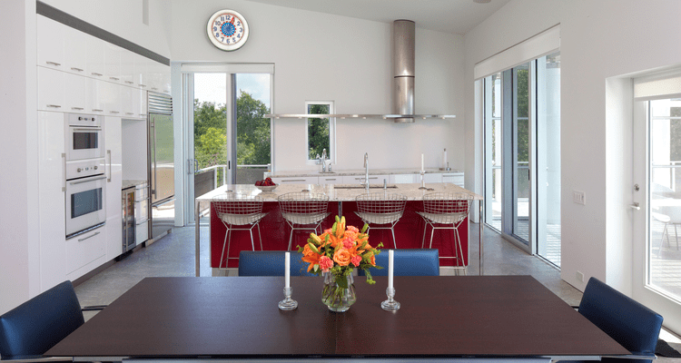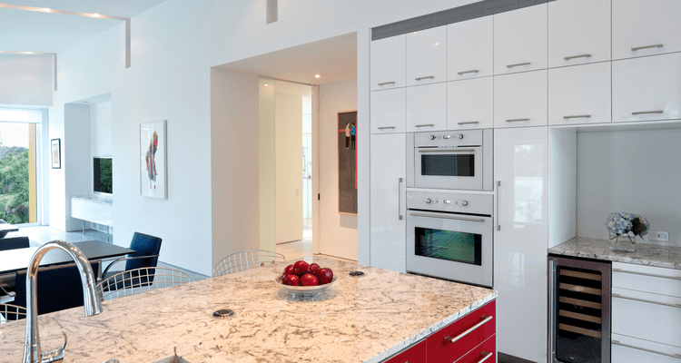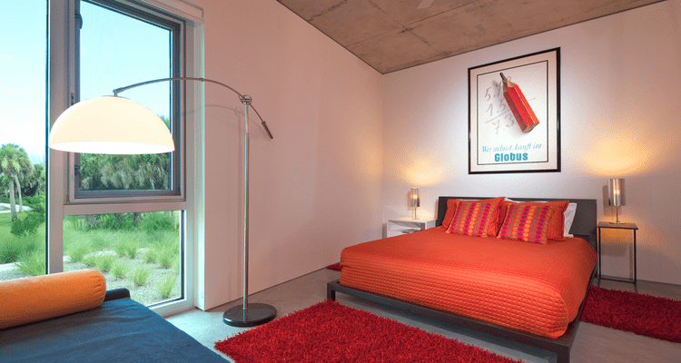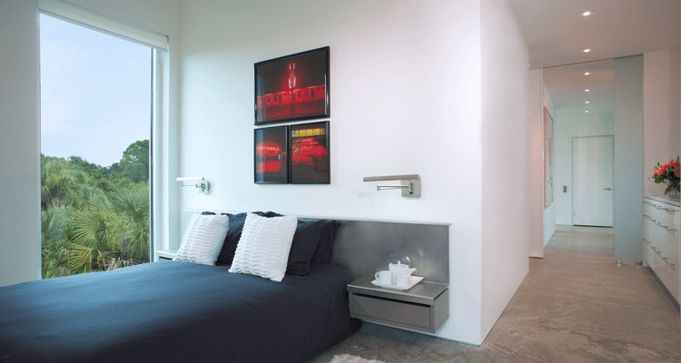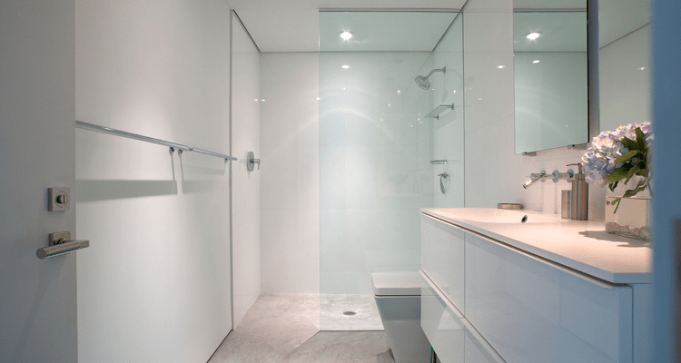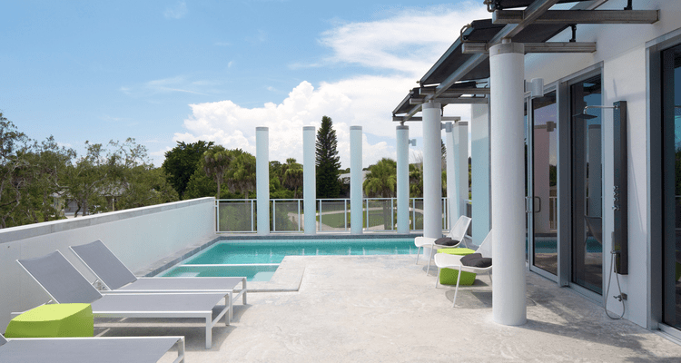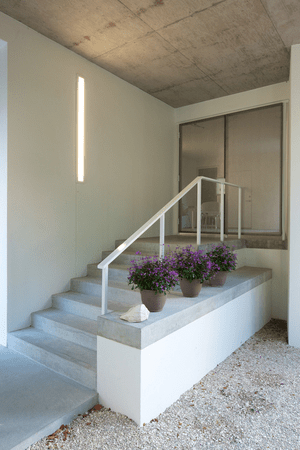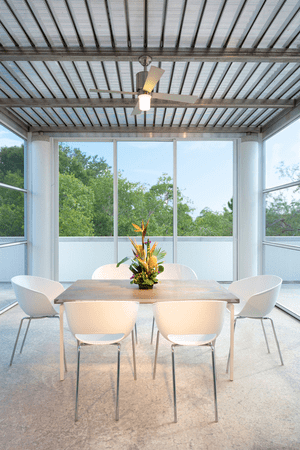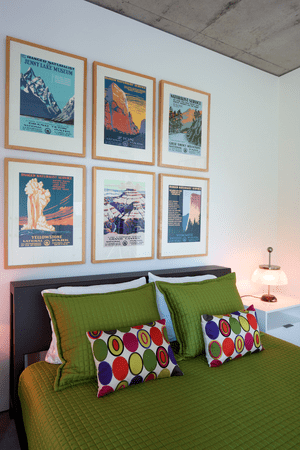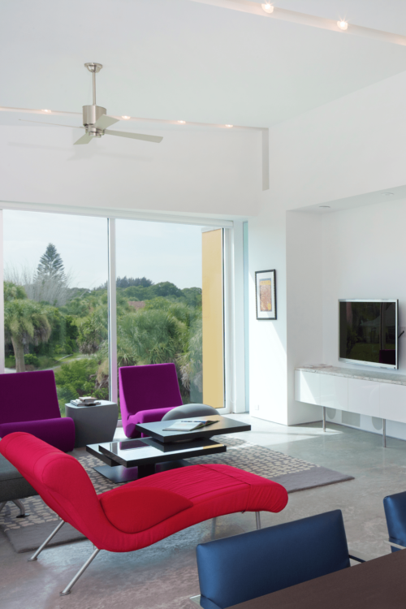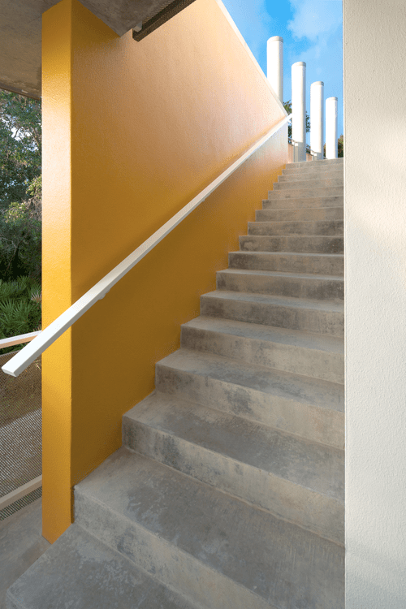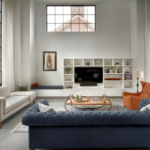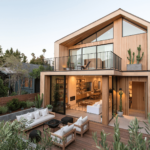Last updated on May 31st, 2024 at 08:31 am
This edition of Custom Home Magazine’s ‘Home of the Week’ is another groundbreaking design by Chicago’s award-winning Searl Lamaster Howe Architects. Located in Venice, Florida, this LEED for Homes platinum level residence represents the epitome of practical green home design. Surrounded by nature, this modern, sculptural home is bright and full of light, with a comfortable floor plan and retreat-like atmosphere.
Named the Seneca Road House, this home was built in 2013 with the goal of coexisting peacefully with its surrounding natural environment. But that does not mean that the architects shied away from creating an eye-catching structure. Although the home was carefully designed and built to be sustainable, its sharp edges, geometric shapes, and pops of bold color mark a clear departure from the soft, lush landscape around it. Rather, the home is all about how architecture and the landscape are both separate and connected.
If you are thinking about building a custom home, we recommend checking each builder’s license with the local licensing board, speaking to past clients, and using our bidding system to get competitive quotes from at least 3 contractors. Getting multiple bids is the best way to ensure you get a fair price and that bids include the complete scope of work.
The LEED for Homes platinum level certified home employs dozens of sustainable strategies. A standing seam metal roof is purposefully pitched towards a concealed gutter, which harvests rainwater and runoff into three, 3,000-gallon tanks that supply all the potable water for the house. A 5kW SunPower PV array supplies most of the home’s electrical needs and the home includes a Heliodyne direct solar domestic hot water system. Surrounding the home are the scrub oak, palmettos, and cabbage palms that existed prior to the home’s construction. Invasive species were removed and replaced with native drought-resistant plants and materials.
And yet the home’s physical shape is anything but ‘natural.’ The highly sculptural form of the house is clad in concrete and stucco, punctuated by huge commercial grade storefront windows and doors. An elevated terrace with masonry walls and grand column interrupts the home’s boxy form on one side.
The main living level with the adjoining terrace is twelve feet above grade, providing elevation for spectacular views of the nearby preserve and bird sanctuary out of the home’s huge windows. A combined living, dining, and kitchen area has a magnificently tall-ceiling, with south facing windows and doors that open onto the pool and are shaded by a trellis topped with solar hot water panels. A large screened in porch provides additional gathering area and secondary access to the pool area.
“The quality of a space is defined not just by its exterior or spatial characteristics but by the most subtle of details. … [W]e aim to create spaces that reflect a common vision.”
– Searl Lamaster Howe Architects
Straight lines and geometric forms again repeat themselves within the home, creating congruence with its exterior form. And the architects selected all interior furnishings of the home for a cohesive design. Interior materials were selected to be durable, low maintenance, and simple. The polished concrete floors, for example, reflect the sturdiness of the home as a whole and tie in with the unpolished concrete of the pool deck.
(All Photographs by Antonio Cuellar & Linda Searl)
– – – – – – – – – – – – –
Name Of Home: Seneca Road House
Architect of Record: Linda Searl of Chicago’s Searl Lamaster Howe Architects
Associate Architect: Joe Valerio, Valerio DeWalt Train, Chicago
General Contractor: Jeff Shortt, Kimco Construction
Consultant: Yvonne Hall, Terrascapes Inc.
——
Additional Photos

