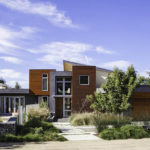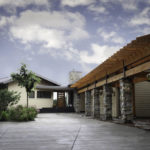Last updated on May 27th, 2024 at 06:28 am
Albany is a city filled with traditional and classic residences. Ranging from Victorian to Japanese-inspired homes, the neighborhoods in Albany offer an array of designs that cater to timeless aesthetics. Having a reliable residential architect is a significant help when working on your project.
The best residential architects have a well-organized approach, an extensive background, and numerous designs they can work with. This list looks into the firm’s portfolio, process, recognitions, and designs.
Buttrick Projects Architecture + Design
1144 65th Street #E, Oakland, CA 94608
A modern architectural firm, Buttrick Projects Architecture + Design tackles an array of projects ranging from residential, commercial, and institutional establishments. Offering traditional and contemporary designs, the firm integrates energy-efficient solutions, but doesn’t compromise for quality. Its projects revolve around a thoughtful process crafted to the specific needs and vision of the client.
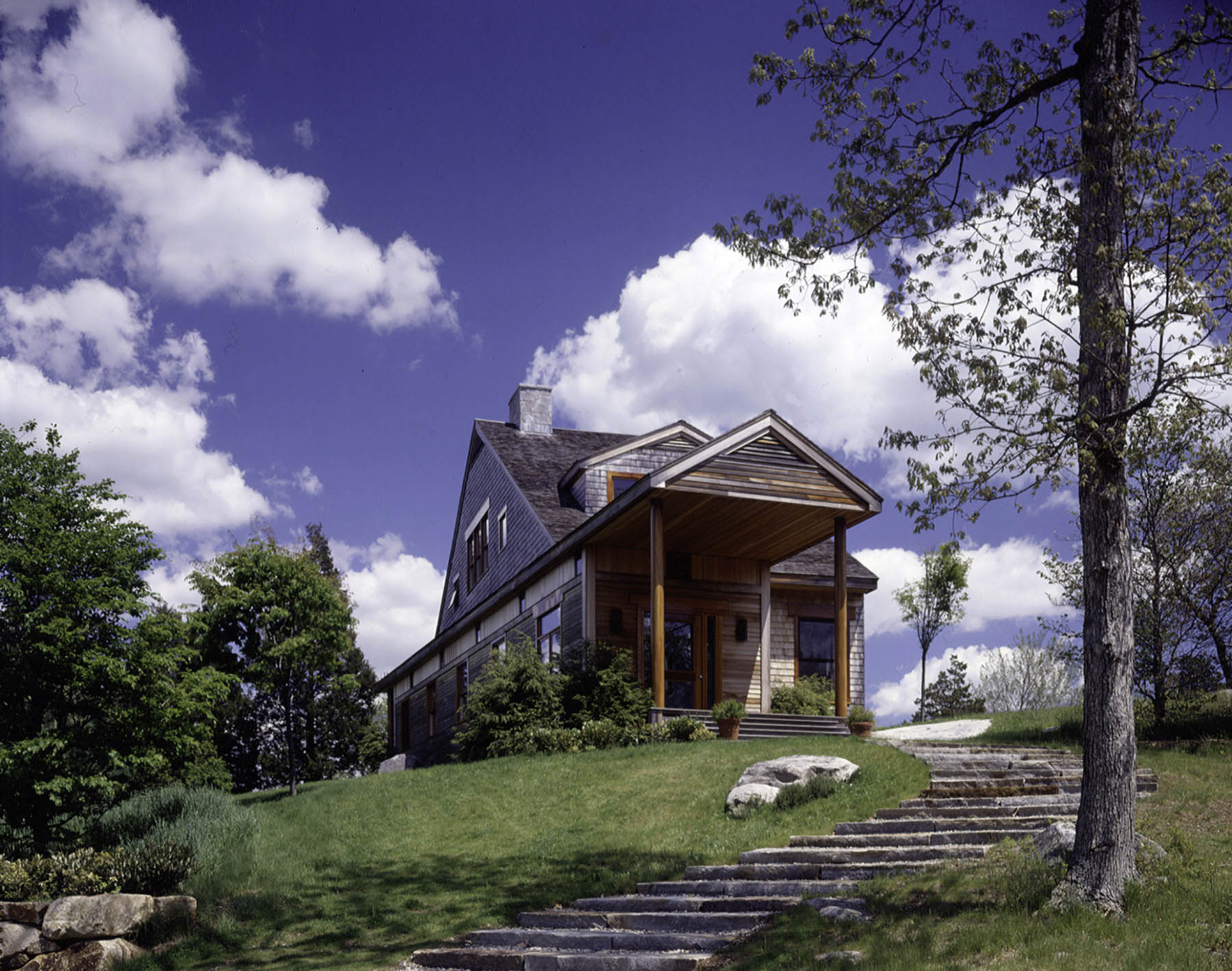
The featured project is the Hilltop House project offering a rustic design with an Asian-inspired aesthetic. Wooden walls make up the exterior bringing a rustic design while the interior provides contemporary furnishing with classic wooden furniture. Materials the firm included are mahogany countertops in the kitchen, locally milled red oak floors and locally quarried green slate. The home resembles the 1897 Shingle Style Lowe House by McKim Mead & White, which has received features from the New York Times and Timeless Design by Bo Niles.
Devi Dutta Architecture Inc.
928 Carleton St., Berkeley, CA 94710
Situated on 8th Street in Berkeley, California, a home addition features a fully renovated floor plan and work area, including a revamped primary suite, lofted bedrooms, and new bathrooms. A contemporary space, the home includes built-in furniture with a neutral white backdrop, complementing each area of the house. A prevalent aspect of the house is the use of wooden furniture and cabinetry, accentuating the simple contemporary aesthetic. The exterior is finished in corrugated metal and horizontal board siding.
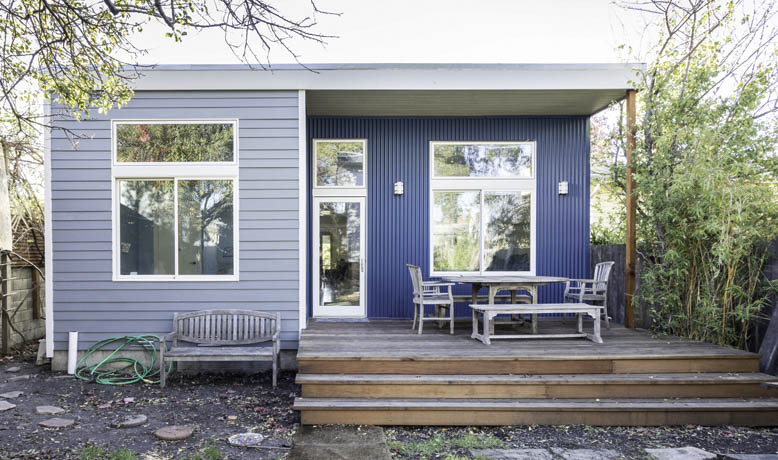
Licensed architect Devi Dutta-Choudhury established the firm to cater to architecture that is both modern and casual, but affordable and accessible. By integrating design solutions such as natural lighting and storage space, the firm aims to create projects that reflect and enhance daily life. While the firm began by focusing primarily on residential projects, the firm also designs mixed-use and institutional projects as well. Devi recently published House to Home: Designing Your Space for the Way You Live, by Roost Books, which gives homeowners the tools to embark on their own home improvement projects.
Eisenmann Architecture
1331 Seventh St. Suite G., Berkeley, CA 94710
This featured Palo Alto residence received a complete remodel for a family of five after moving from Europe to the Bay Area. Providing an Art Deco aesthetic was the firm’s primary focus while retaining the original home’s traditional exterior. Accentuating the Art Deco style, furniture like the fluted walnut island and the cloud-like cabinet offers a personalized design catered explicitly for the client. Other amenities include a swimming pool, home gym, and additional ensuite bathrooms. The firm completed the project in 2019 with an estimate of $2 million.
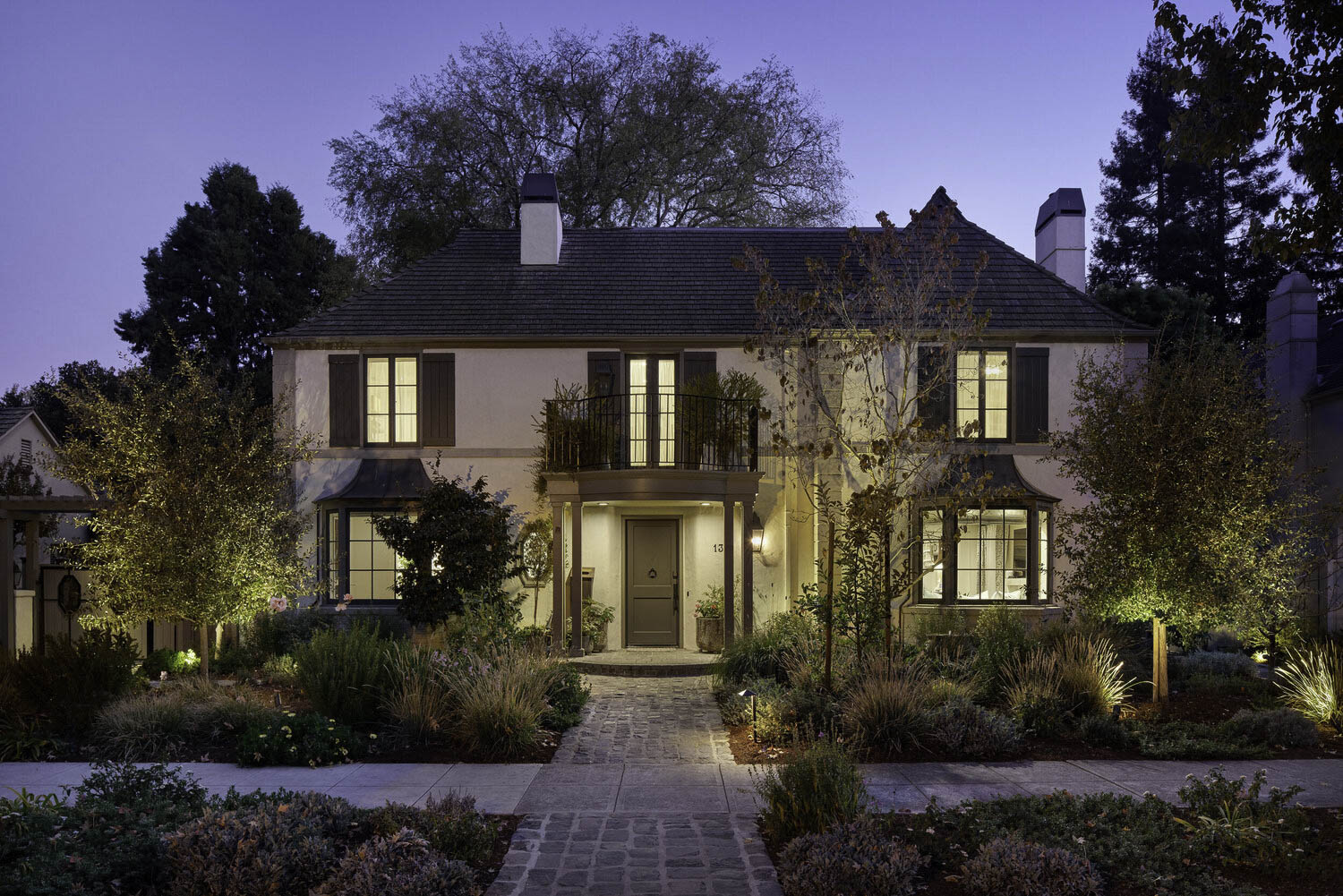
Throughout the complex architectural process, the firm follows a collaborative approach from start to finish. Effective decision-making in each phase of building is an essential part of any project to provide client satisfaction. The firm uses modern technology like VR and 3D models to give a clear perception of the result, allowing for necessary adjustments. The firm provides a timely, established schedule for the client, adapting to each project’s pace and time.
Howard McNenny, AIA
1039 Santa Fe Ave. Albany, CA 94706
Accredited architect Howard McNenny approaches each project with sustainability in mind. Over 35 years of experience has allowed the firm to work on numerous residential, commercial, and mixed-use projects, offering a personalized service to each project. A strong commitment from start to finish is what drives Howard’s work, with the client’s vision being the top priority throughout the process.
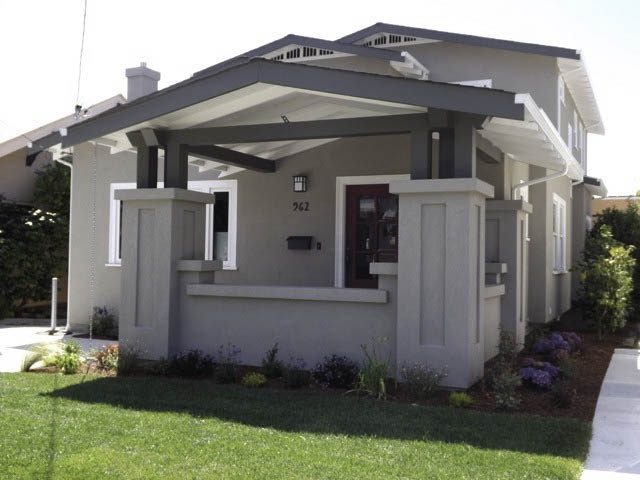
In 2013, Howard completed the original one-story Ordway house with significant updates. A second floor was added with a new deck and backyard along with the living and dining room receiving craftsman features to preserve the home’s design. Other areas receiving new designs include the new kitchen, family room, and the remodeled bathroom and downstairs bedroom. The entire project had an estimated cost of $380,000.
Jason Kaldis Architect
1250 Addison St. #210, Berkeley, CA 94702
In collaboration with Studio SMS, the 1918 classic style mansion remodel in Oakland, California, is a combination of a contemporary and traditional home. With a balance of indoor and outdoor living, the firm provides ample space with numerous outdoor decks, a patio, and a courtyard. Inside, it features classic white cabinetry and furniture with marble countertops, providing a vintage finish. Three architects worked on this project, with Bennett Christopherson completing the kitchen remodel and driveway, George Scott handling the two-story addition, and Jason Kaldis tackling window proportions and fireplace design. Kaldis would later take over Scott’s work after Scott encountered health issues and would apply intricate detailing in each home area.
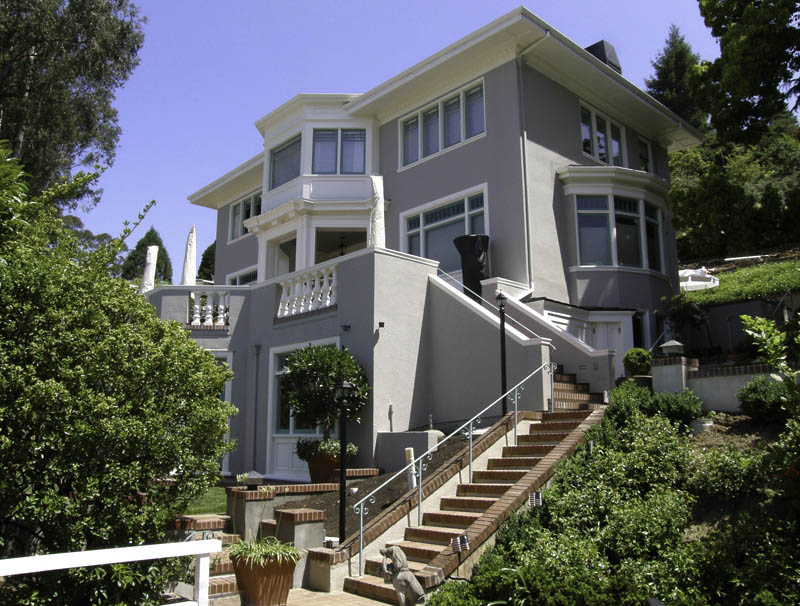
Licensed since 1991, Jason Kaldis Architect has over 30 years of experience working on residential remodeling projects and small-scale office/retail projects. Being an all-around architect, every detail and aspect for Jason is considered, along with the use of green building methods. To maintain its quality, Kaldis has worked with numerous local builders that provide more insight into each project, offering energy-efficient and seismic resistance features. The goal is to create an appropriate, desirable space that its clients can enjoy long term.
Koch Architects
2512 Ninth Street Suite #5, Berkeley, CA 94710
Situated in Saint Helena, a contemporary residence replaces an old farmhouse surrounded by the oak woodlands. With the home’s location, the firm brought in more natural lighting by opening window walls into each room with floors and ceilings clad in natural wood. To incorporate the detached garage and open carport, the firm provided a butterfly roof to integrate these areas into the main house. Other details include contemporary furnishing in its interior and rustic wooden furniture for its outdoor spaces.
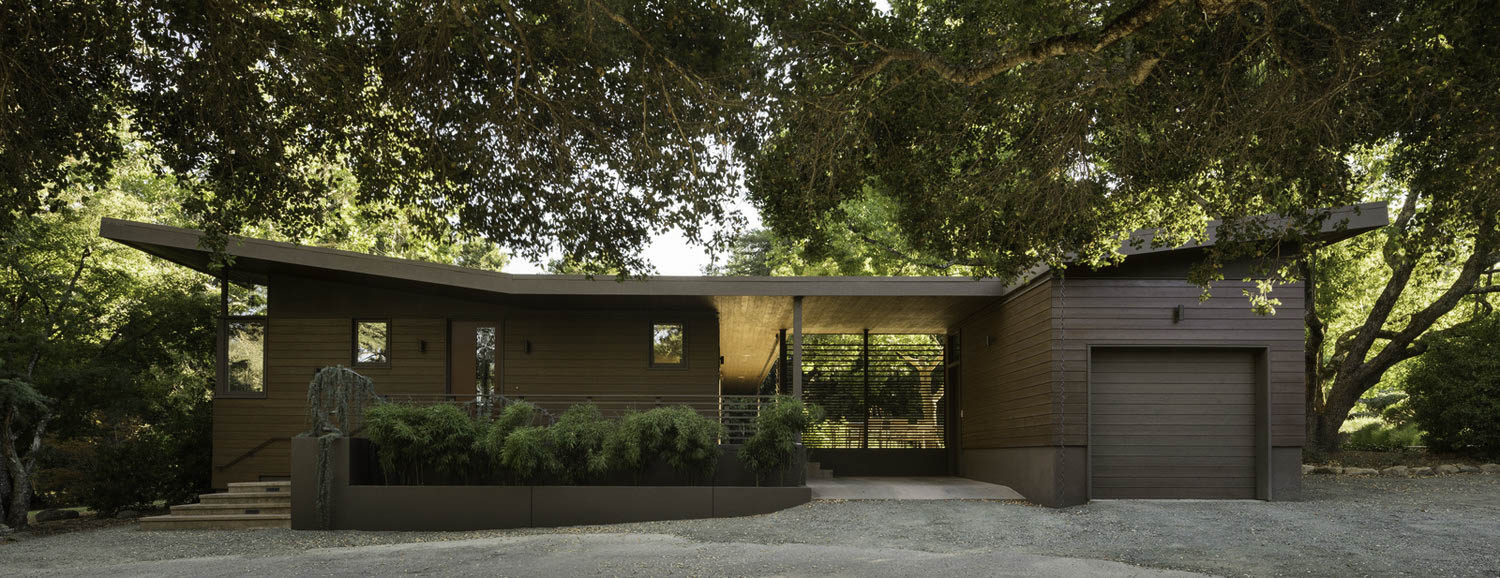
A full-service architectural firm, principal Joanne Koch leads the firm in building modern residential projects. Every project the firm tackles is a new opportunity for the team to apply new skills, guiding the clients through designing, building, and furnishing. Connections to contractors and consultants aid the firm in its projects as well. The goal is to create projects that serve and delight with the right aesthetics, sustainability, and budget.
Mark Brand Architecture
1339 Mission St., San Francisco, CA 94103
Located in a neighborhood of Noe Valley is a two-story Japanese-inspired house featuring a traditional layout. The home includes a sunken floor pit dining area and Hinoki wood furniture, traditionally used in Japan. To create that Zen aesthetic, natural wood flooring, soft green granite, green glass backsplashes accentuate the aesthetic appeal. Author Sarah Susanka of the book called Not So Big Remodeling: Tailoring Your Home for the Way You Really Live would feature this home.
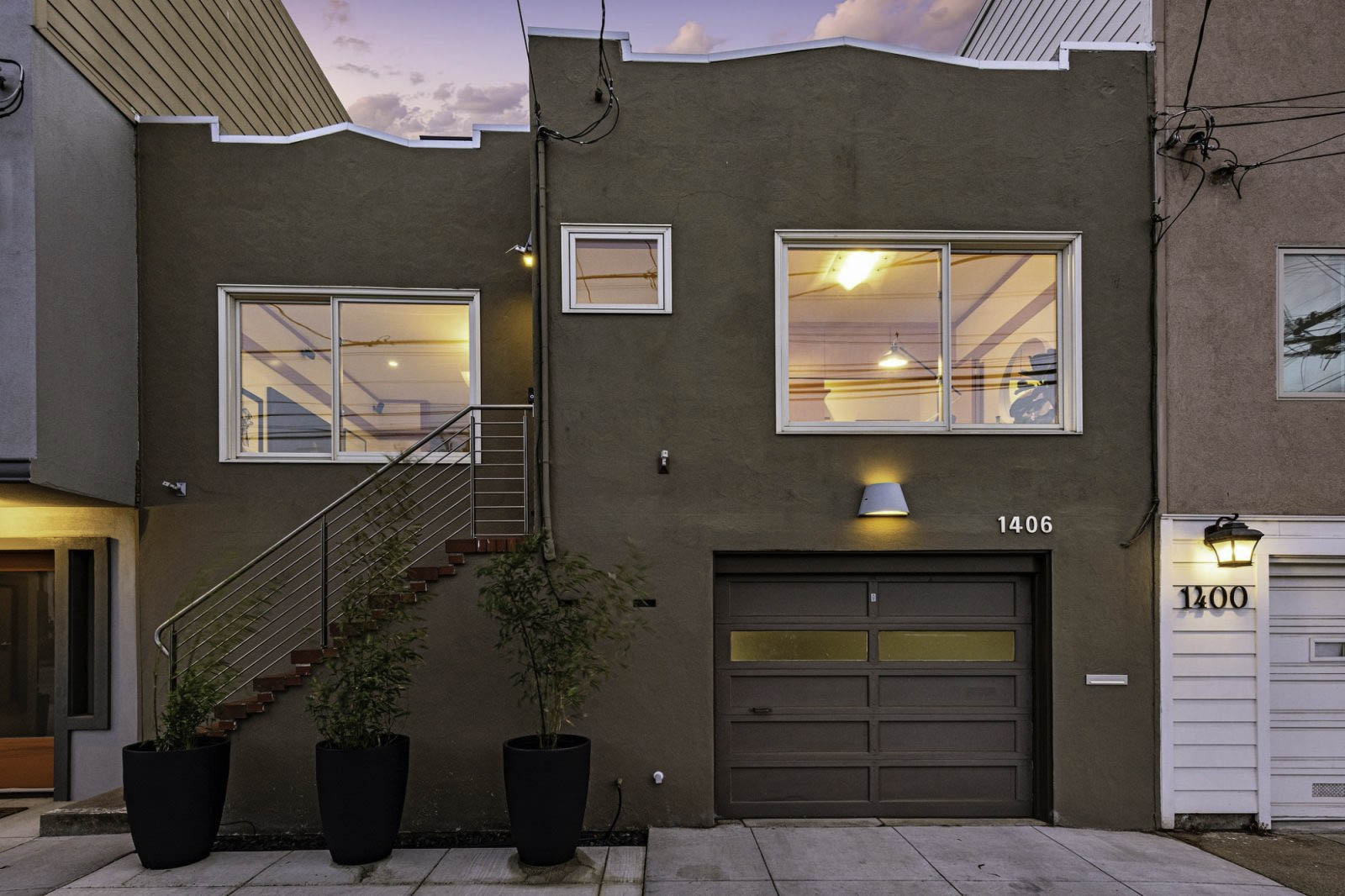
For nearly 30 years, the creator of this featured home, Mark Brand Architecture (MBA), has focused on creating new homes and tackling major residential remodels and additions such as this. Instead of working on numerous single designs, it implements eclectic designs varying from contemporary to traditional, emphasizing creativity, quality, and orientation. Details like lighting and views are what the firm capitalizes on, along with creating color and texture with the right materials. As an award-winning firm, it balances high design with practicality and detailing to exceed client expectations.
Sogno Design Group
1496-C Solano Ave., Albany, CA 94706
Principal architect Kathryn Rogers practices sustainable architecture with a mindset of recycling. Working with traditional, Victorian, and modern homes, the firm keeps its projects up-to-date while maintaining a vintage aesthetic. The firm’s process is about revitalizing spaces, making it more livable, enjoyable, and long-term. Other factors in the building process such as budget, scheduling, timeliness are all considered when working with the firm.
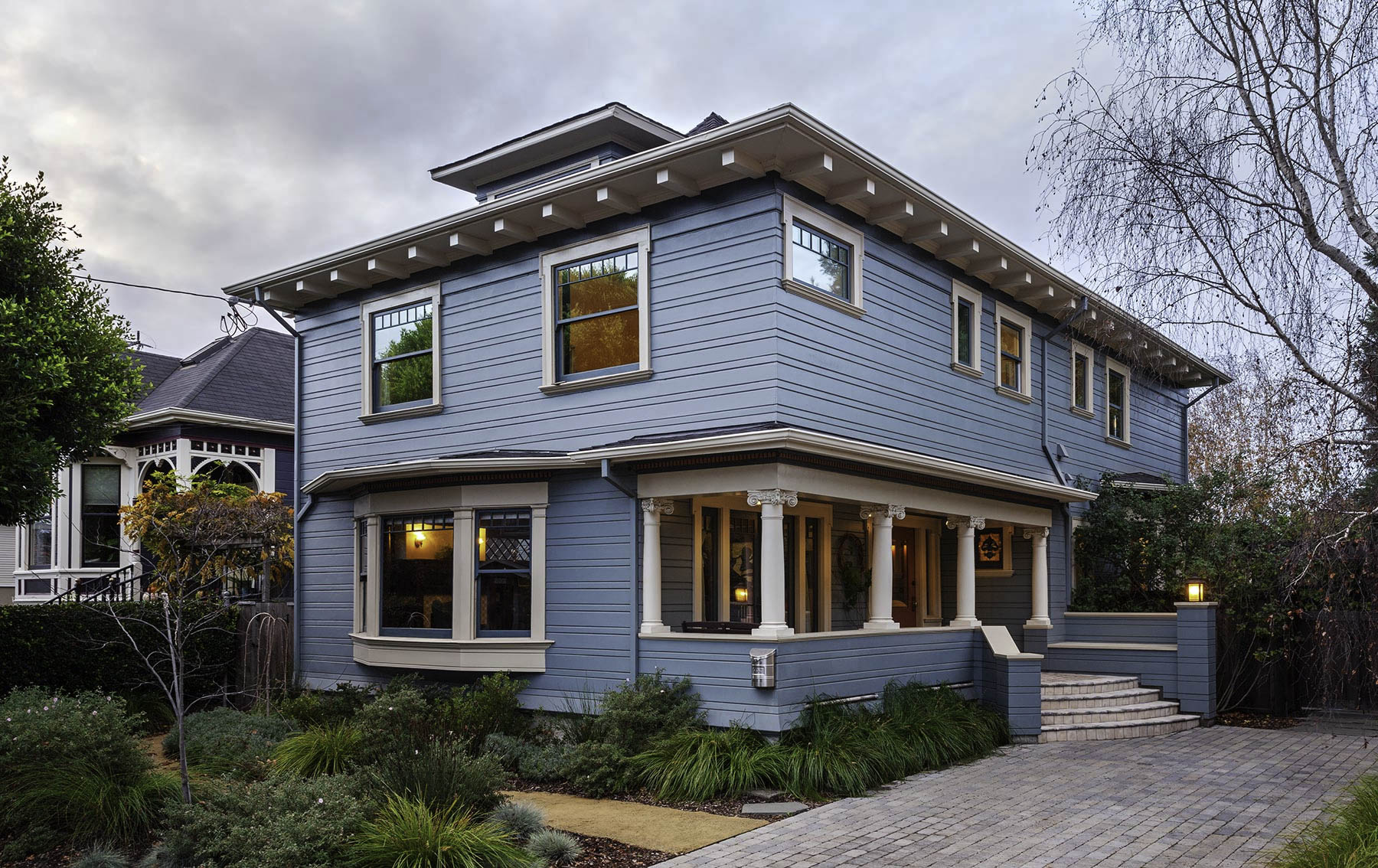
This featured project is a Victorian-style home with a unique exterior and classic furniture. The blue exterior isn’t a design that Victorian houses are associated with, but the way it is structured is that of a traditional home, complementing the interior design. Mahogany furniture, stained glass, and rugs comprise the vintage aesthetic of the home. With its unconventional exterior, the firm provides a classic modern Victorian house that retains traditional features, updated to a contemporary lifestyle.
Trachtenberg Architects
2421 Fourth St., Berkeley, CA 94710
In 2012, Trachtenberg Architects designed renovations and additions for a historic house in a neighborhood in Sonoma. The entire home was largely rebuilt from its exterior to the interior, including a new two-story garage and studio. The firm worked with the Landmarks Commission to maximize the home’s space and give shape to the exterior terrace that opens to the house.
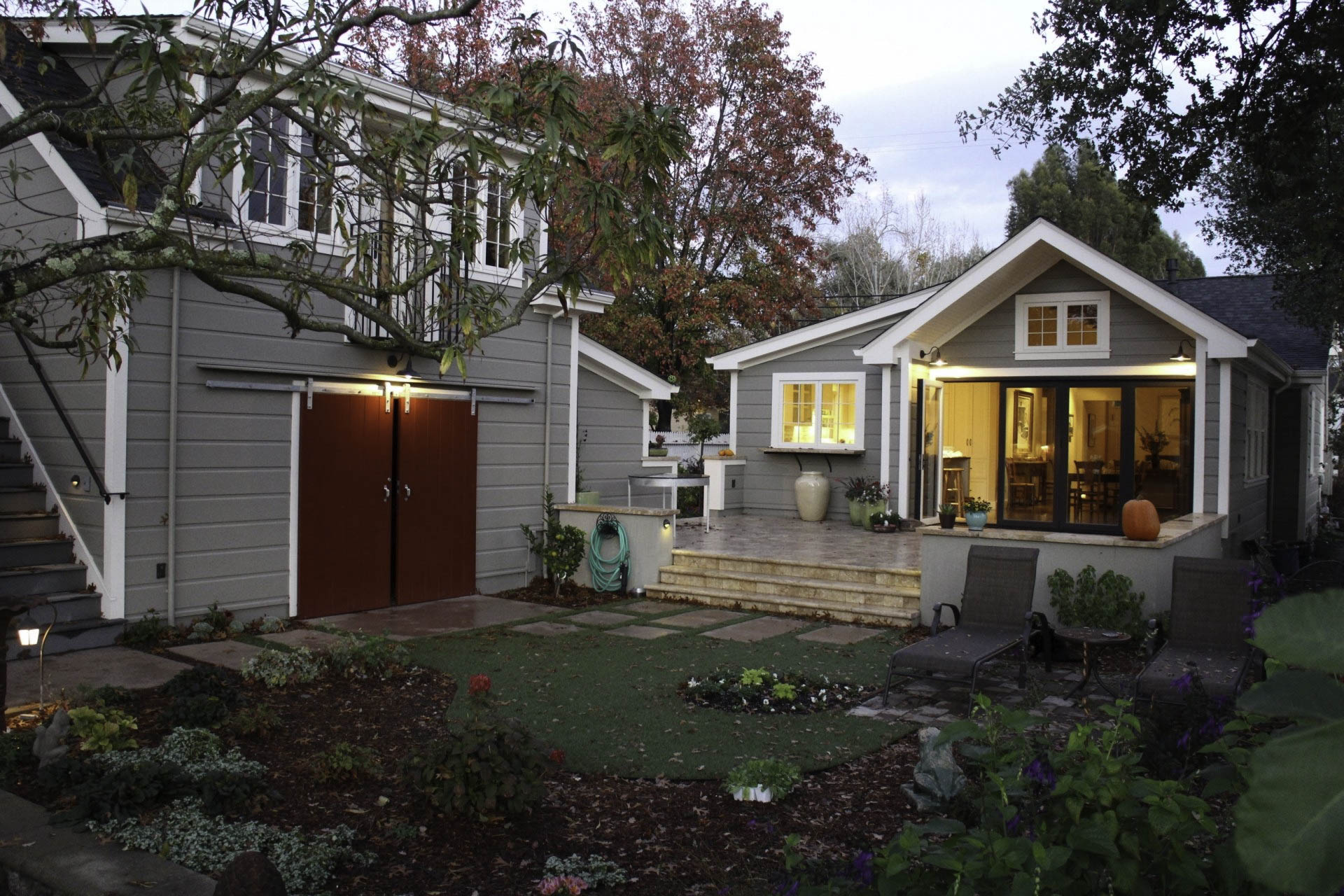 Other people involved in the project include builders Scout Construction–Michael Frost. Led by David Trachtenberg, the firm has a well-experienced team who have worked on numerous projects. Since 1991, David has had an extensive background in the industry and would receive features from the San Francisco Chronicle, Builder/Architect Magazine, and Berkeley Daily Planet further establishing its reputation as a top architectural firm.
Other people involved in the project include builders Scout Construction–Michael Frost. Led by David Trachtenberg, the firm has a well-experienced team who have worked on numerous projects. Since 1991, David has had an extensive background in the industry and would receive features from the San Francisco Chronicle, Builder/Architect Magazine, and Berkeley Daily Planet further establishing its reputation as a top architectural firm.


