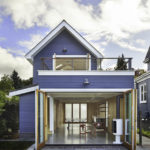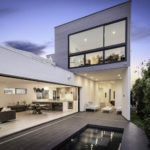Last updated on May 23rd, 2024 at 10:40 am
Aliso Viejo consistently ranks as one of the safest cities to live in with its endless possibilities of natural and urban landscapes. From the rolling hillside to valley region, scenic panoramas of mountains, parks, and city lights, Aliso Viejo has an abundance of views from every end. Having a wise choice of a designer can help you create a home that will complement the appeal of such a master-planned community.
To help you in your search, our editorial team curated a list of the best residential architects in Aliso Viejo, California. Firms on this list have ventured into various architectural styles from modern, Prairie, Mediterranean, and contemporary. Each also carries a distinct design principle integrated into the client’s unique ideas to create a home, reflecting the values of the firm and the vision of homeowners.
Anders Lasater Architects
384 Forest Ave #12, Laguna Beach, CA 92651
Anders Lasater is a Cum Laude graduate of Bachelor of Architecture from Cal Poly Pomona and a completer of Master of Architecture from University of California, Los Angeles. He worked as a managing associate for a notable firm and subsequently applied this relevant knowledge and experience in establishing Anders Lasater Architects in 2005. Managing his firm, Lasater continues to practice his novel approach in designing residential, restaurant, retail, and hotel projects. Instilling the essence of space, proportion, and light, the firm creatively and positively shapes lives by allowing people to experience exceptional architecture in the comfort of their place.
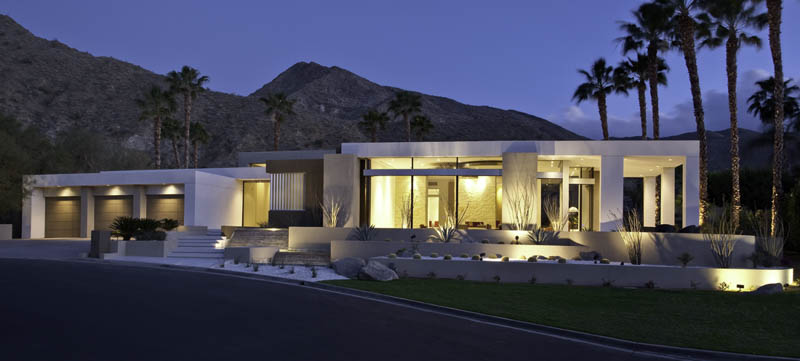
Working with passion, Anders Lasater Architects has won several awards and has been featured in numerous publications. A few of these are a Gold Nugget Award for Outstanding Design and a cover page on Luxe Magazine. The key features of Corwin Residence that prove it is deserving of these recognitions are its elevation above the desert floor, seizing the majestic views of the San Jacinto Mountains and the Coachella Valley. Anders Lasater Architects thoughtfully remodeled and transformed this 7,000-square-foot home from having a Tuscan style to gracefully owning a sharp modern, and sustainable desert oasis style.
Brion Jeannette Architecture
470 Old Newport Blvd., Newport Beach, CA 92663
Dubbed the Panorama house, Brion Jeannette Architecture designed this home to maximize the scenic views of the ocean and horizon beyond. The natural light and coastal winds that reach the indoors further heighten the luxury of living in this contemporary home of rock and glass. With an open floor plan, it welcomes direct solar gain, gently warming the daytime living. The firm also employed futuristic technology to provide photovoltaic electrical power and heat the internal hot water.
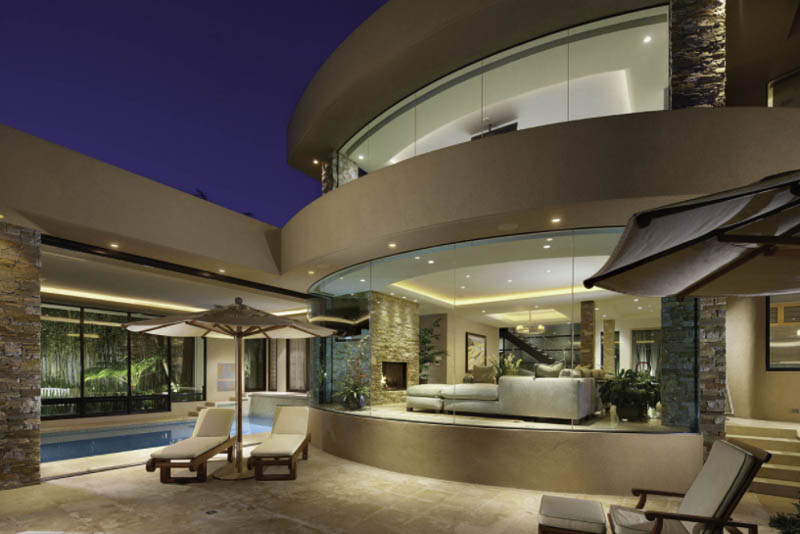
Photography: Eric Figge
This home represents the many projects of Brion Jeannette Architecture constructed on environmentally challenging sites. To adapt to such unique locations, resolve site constraints, and comply with stringent government regulations, the firm pioneers in new technologies and construction techniques. This unequaled reputation reflects what Brion Jeannette, the Lead Architect himself, has learned long before establishing the firm in 1974. His earlier principles include the belief that the conservation of natural resources should be a by-product of good design. As a leader in environmentally-sensitive designs, California State Energy Commission asked for Jeannette’s assistance in drafting the first Title 24 Energy Codes.
Foxlin Architects
392 Camino de Estrella, San Clemente, CA 92672
FoxLin Architects humbly embraces the desires of its clients and modernly interprets them with the newest approaches for architecture. Advocating interactive design, the firm creates homes that facilitate the interaction between people and the environment outside. It sees value in responsive, evolving, and influential spaces that serve both personal and environmental needs. Uniting the technological knowledge of Michael Fox with the sustainable expertise of Juintow Lin, the firm provides an unmatched optimistic outlook in the industry of architecture.
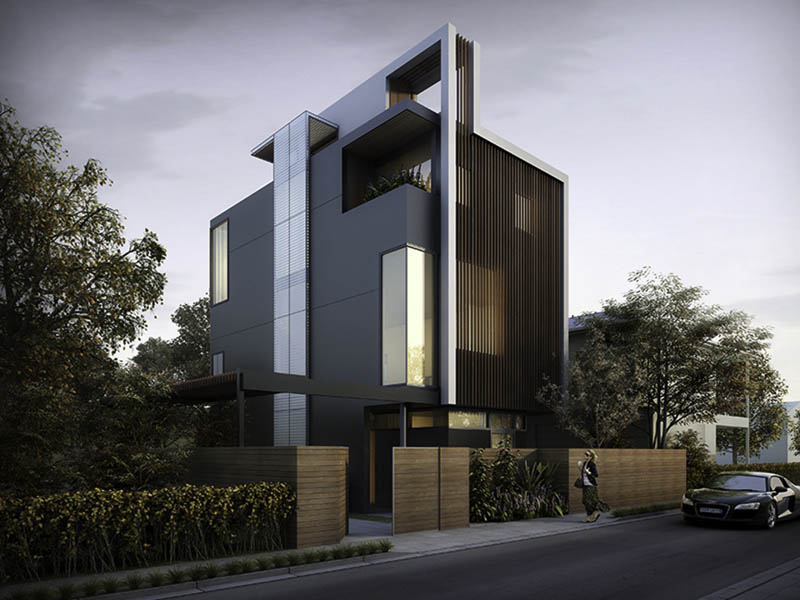
Principals Michael Fox and Juintow Lin met two decades ago in architecture school. In 2005, they inaugurated the FoxLin in Venice, CA, and started with selected residential projects serving as their roots as a start-up. The office moved to Southern Orange County years later and now has evolved into a full-service architectural firm with numerous projects stretching from greater Los Angeles to the lands of China and Israel. Featured above is a representation of the artistry of the firm, the Ellsworth Residence. This three-story single-family home sits on a narrow east-west site and accommodates a rooftop deck offering expansive views of downtown Los Angeles. The striking perforated metal mesh provides ample light for a single open vertical stair without taking away the homeowners’ privacy.
Horst Architects
247a Forest Ave., Laguna Beach, CA 92651
Featured in Imagicasa Magazine, the Rockledge residence serves as a relaxing beach house where dwellers and visitors can savor the encircling natural views. Horst Architects designed this by placing the main residence and the detached guest house around a series of courtyards. Seamlessly uniting the indoor and outdoor living are the sliding, concealed pocket doors, and the continuity of materials from the interior and exterior spaces. Balancing intimacy with the privilege of living in a communal site, Rockledge is the ideal place to meditate and appreciate the views of the ocean and sky.
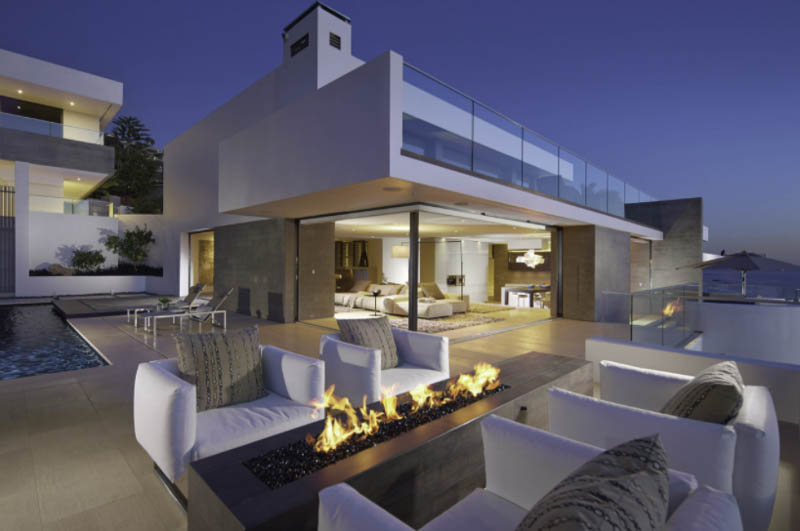
Other works of Horst Architects were also featured by various publications such as World Architecture, Ville Giardini, Vogue, Luxe, and Interiors. These recognitions show how the practice has evolved into a multi-disciplinary firm by utilizing technology and employing cultural and environmental consciousness. It honors every aspect of the program, client, and site to arrive at design solutions that are authentic and unique. Altogether, these approaches lead the firm in creating poetic spaces defined by the sculptural transaction among light, material, and form.
Woodley Architectural Group
2943 Pullman St. Suite A, Santa Ana, CA 92705
Principal Michael L. Woodley is undeniably a legend and an inspiration in the design field. His decades of experience in the industry consist of speaking for prominent architectural organizations and events, judging for notable design competitions, and hall of fame inductions. From high-density housings to high-end custom homes, Woodley designs uses his hands-on approach and interactive design process. His strong industry knowledge allows him to successfully lead his firm and give rise to another strong leader, Debra Falese, accredited by the American Institute of Architects (AIA). Falese heads the firm’s California office by bringing warm energy and inspiring passion to the design process. Working with Woodley for more than two decades, the partners have completed hundreds of highly acclaimed projects throughout the US and abroad in China, Egypt, France, Mexico, and the UAE.
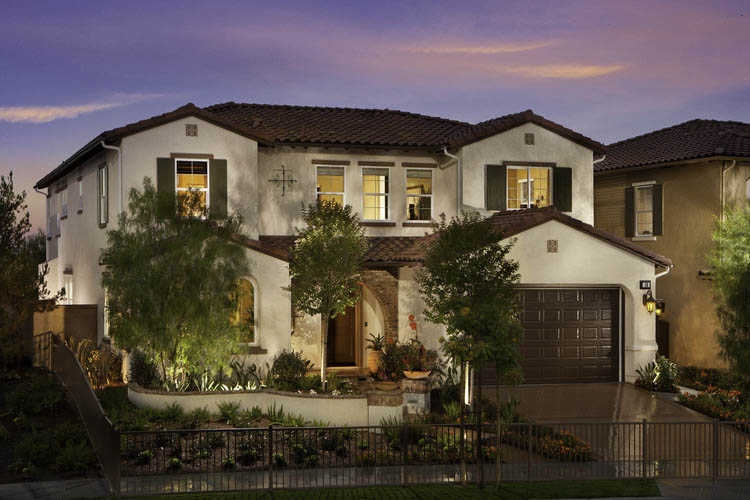
One of its award-winning projects is the Veranda home, located in the city of Aliso Viejo. Featuring an elegant Mediterranean style, this won a Gold Nugget Award of Merit for Best Single Family Detached Home, Nationals Silver Award for Best Architectural Design of Single Family Home, and a SoCal Award for Detached Community of the Year.
MYD studio
57 Vantis Dr., Aliso Viejo, CA 92656
MYD studio specializes in residential design while applying sustainable methods for new homes, remodels, and additions. Serving Southern California, the firm works productively with clients and design partners to create remarkable and responsive spaces delivering the needs of each customer. This sensitive approach of the firm is evident in the renovation and addition of this mid-century home in Niguel West. Adapting to a coastal hillside site, MYD studio designed a cozy open floor plan and functional exterior living for this project. It utilized contemporary materials and systems to renew the artistry of this home yet still keep the modernist concept of the home’s ‘60s design.
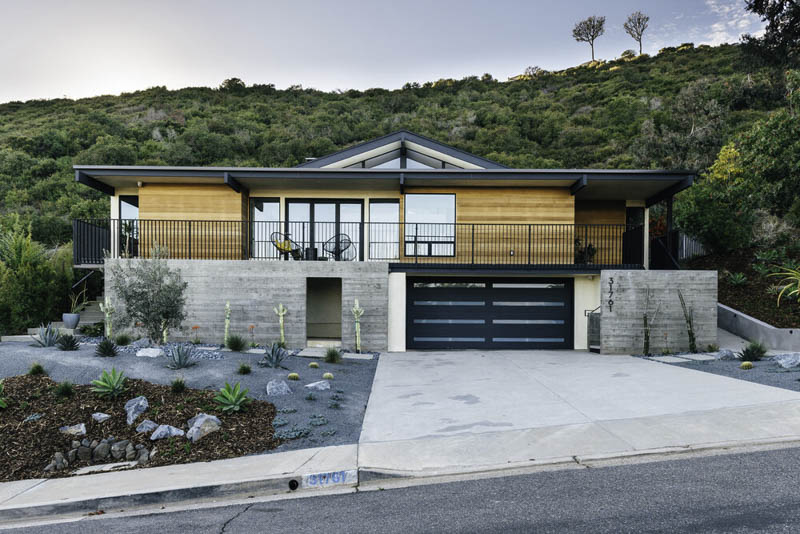
Leading this design team are Lauren Moss, Leadership in Environmental Energy and Design Accredited Professional (LEED AP) BD+C, and Jason Yaw, LEED AP BD+C. Moss is the primary architect who instilled the collaborative spirit of the firm. Her experience comprises designing numerous residential, educational, and commercial properties. On the other hand, Yaw serves as the core of the team in conceptualizing and managing modern residential projects. With an extensive background and commitment to authenticity and accountability, Yaw effectively and efficiently manages complex, detail-oriented projects from schematic design through construction.
Exline Design & Architecture
71 Prairie Falcon, Aliso Viejo, CA 92656
Exline Design & Architecture (EDA) maximized the triangular lot of the Greenway Pointe residence to effectively display the three faces of this contemporary home. Uniquely departing from the traditional Prairie style, this project exhibits a neat and modern facade bringing a fresh concept to the aforementioned architectural style. Overhanging cantilevered roofs, covered outdoor porches, a central clerestory, and the narrative clustering of windows contribute to the home’s contemporary appearance. To add an entertainment area, the firm designed an angular swimming pool at the central courtyard, allowing the owners to enjoy the outdoors from the inside convenience of their home.
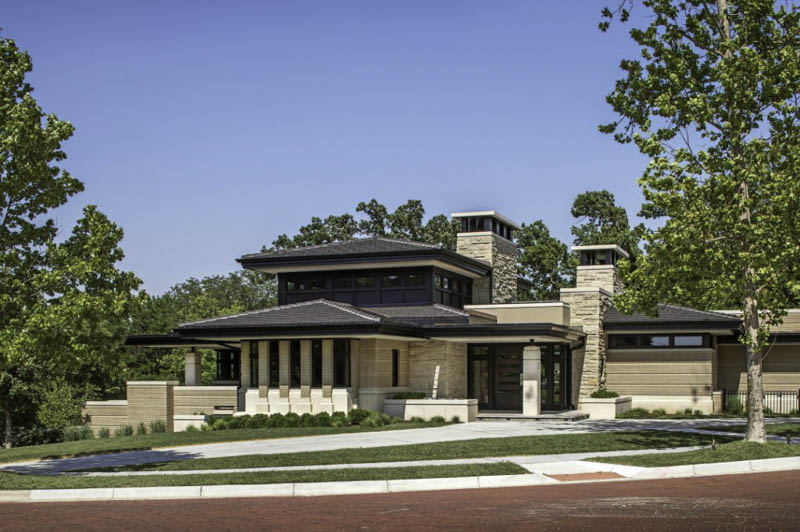
With an intentional layout, this project shows how Exline Design & Architecture provides timeless designs for residences and how EDA delivers a high standard of service to all of its clients. EDA also offers concepts, master planning, and design services for commercial offices, tenant improvement, themed parks, and museum projects. This expertise allowed them to design numerous projects for a diverse set of clients and establish a reliable name after being in the industry for more than 30 years.
Benjamin John Stevens Architect, Inc.
25251 Vía Piedra Blanca, Laguna Niguel, CA 92677
Benjamin John Stevens saw his ultimate purpose in contributing to the architecture industry, as he holds an unparalleled passion for putting value and distinct character on every design he creates. Showing enthusiasm for visuals, style, and functional layout, Stevens obtained seven years of relevant design experience working for firms in Baltimore, San Diego, San Francisco, and Laguna Beach. He utilized these practices and experiences in founding his firm, Benjamin John Stevens Architect, Inc., in 2009. Functioning as the clients’ advocate, Stevens assesses every project requirement, explores new and suitable design approaches, and translates a vision tailored to the clients’ budget and lifestyle.
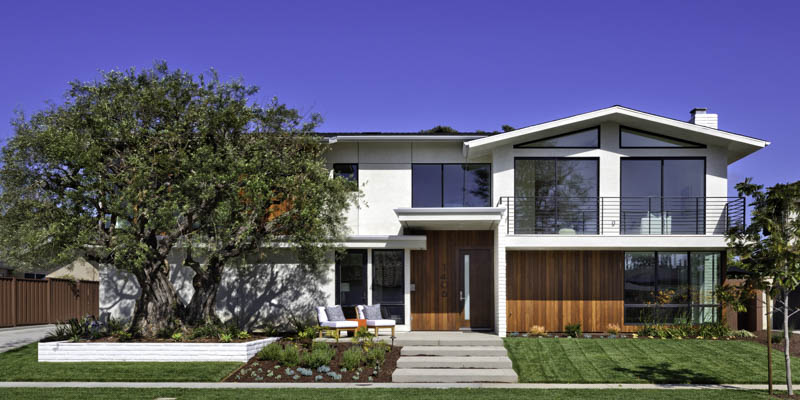
Today, Benjamin John Stevens Architect provides architectural services to residential and commercial clients in California, Hawaii, North Carolina, and South Carolina. It owns an impressive portfolio consisting of diverse architectural styles ranging from traditional to modern and contemporary styles. Included in its projects is the Antigua residence, a remodeled single-family home situated in the Dover Shores neighborhood of Newport Beach. This upgraded exterior features a minimal touch of black lines evident in the window frames and balcony railings on a clean white cement and appealing vertical wooden planks acting as the signature facet of the facade.
Elements Architecture
6B Liberty #100, Aliso Viejo, CA 92656
Sitting at a steep hillside, the Falcon House demanded a distinguished plan to accommodate the hillock at the middle of the site. Elements Architecture partnered with DesignARC and mindfully designed the layout for this 3,200 square foot residence. Connecting the two detached houses is an open corridor that allows an existing watercourse to flow freely through both ends of the uniquely divided property. This project proves how the firm stays sincere to its firm name. It considers every element present in the site and uses it as an inspiration to always create distinctive designs.
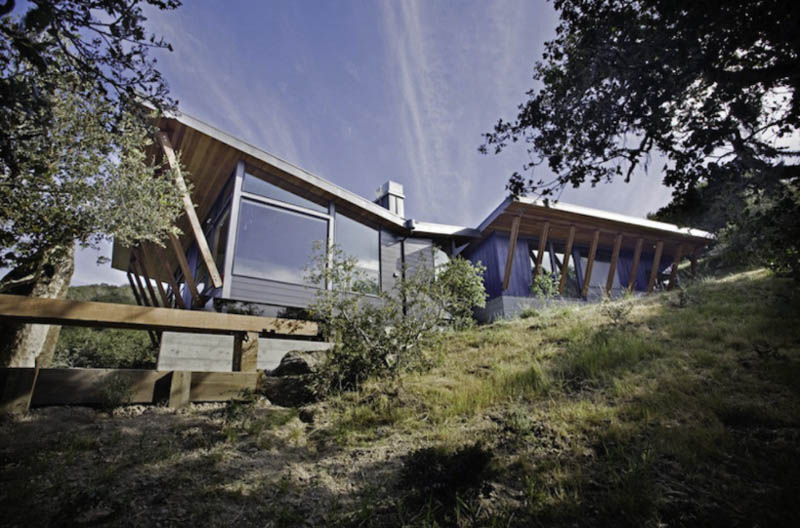
More than the site condition, Elements Architecture also considers the desire and funds of clients, the expertise of the chosen builder, and the timetable of the regulatory agency. As adept architects, the firm embraces the challenge of finding the right balance between all of these elements. This skill results in a successful list of projects that reflect the firm’s principles and solutions appropriate for each client. Decades in practice and a flourishing dedication for professionally and artistically developing communities are the very hallmarks of the firm.
AMH Architecture & Construction
28131 Carpinteria Ct., Laguna Niguel, CA 92677
While earning a master’s degree, Adrian Harrison apprenticed at renowned firms in California and Oregon. Using his education and work experiences, Harrison established his company, AMH Architecture & Construction, in 2005 and has since been operating as a firm carrying comprehensive knowledge of the design and building process. These on-hand ventures further helped him obtain his general contractor license in 2006 and architect license in 2007.
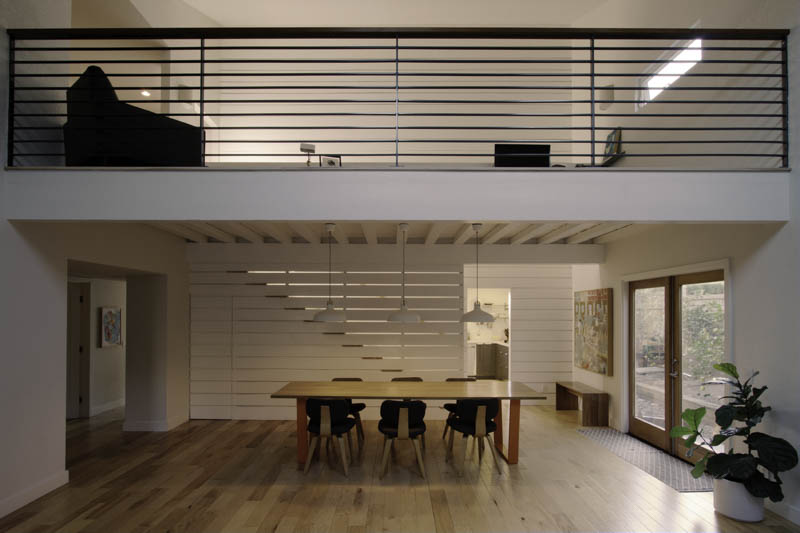
Harrison leads AMH Architecture & Construction in contributing to the advancement of architecture, construction, and development. The firm imparts values to these fields by initiating new materials and methods that reduce labor and maintenance and providing timeless and refined structures. It is also a strong proponent of the concept of regional design, developing design solutions that are responsive to the local climate, landscape, and history. By incorporating sustainable materials and intelligent plans, the firm has completed numerous award-winning projects. One of these is the Zumaya Court loft addition, which won the Best Californian Residential Remodelling Project award and in which the firm bagged the Best Residential Design/Build Company award from the Build Architecture Awards.


