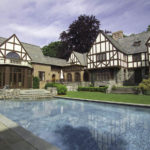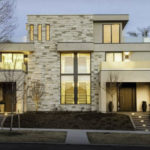Last updated on May 27th, 2024 at 06:38 am
Coronado’s seaside houses demand a different kind of aesthetics — modest and consistent with the scenery. Bringing this to life requires architects who know the location, deeply understand the culture, and are equipped with the know-how. This list compiles the best residential architects in Coronado, California.
Here you will find architects who have a simple, yet meticulous process in making your project. These firms were chosen based on their processes, projects completed, and recognitions.
Bill Bocken Architecture & Interior Design
San Diego, CA
Having worked with various clients with different needs, Bill Bocken has learned to adapt to each client in every field of the process. From budget constraints to environmental concerns, Bill and his team offer each client a list of selections that provides them insight for an efficient building process. Once the client fills the list, it is a matter of executing the building methods and strategies that will bring the client’s vision to reality.
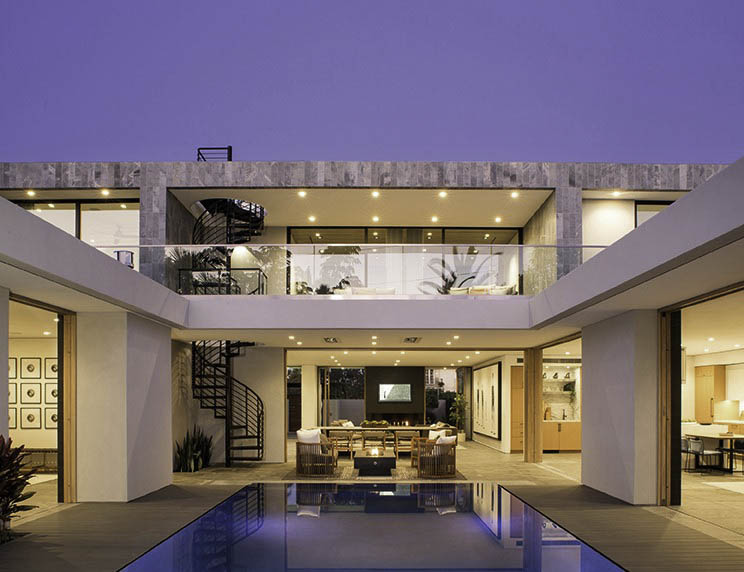
In terms of style, the firm is capable of adapting to an array of designs the client wants. From minimalism, contemporary, and beach houses, the firm simply executes the client’s list and brings it to life. This new Coronado minimalist home includes the essentials to any minimalist residence. The floor plan has three patios surrounding the deck and an Asian-inspired pool and consists of the usual minimalist design with wooden furniture, modern paintings, and plenty of open spaces. The firm had plenty of rooms to work with. The team did an excellent job maintaining the minimalist aesthetic. It simply enhances the residence with structures like the stairs that lead to the roof and a pool in the middle of the house. Learn more about their work at http://billbocken.com/.
Blue Heron
7900 W Sunset Rd. Suite 501, Las Vegas, Nevada
Throughout the building process, Blue Heron aims to accentuate its works with their natural surroundings. The firm’s team creates a personalized approach with each client, specifically developing projects that the firm would describe as harmony between lifestyle and the house itself. In addition, the firm incorporates energy-efficient methods to lower the impact that the structure has on the environment and cut down on costs as well.
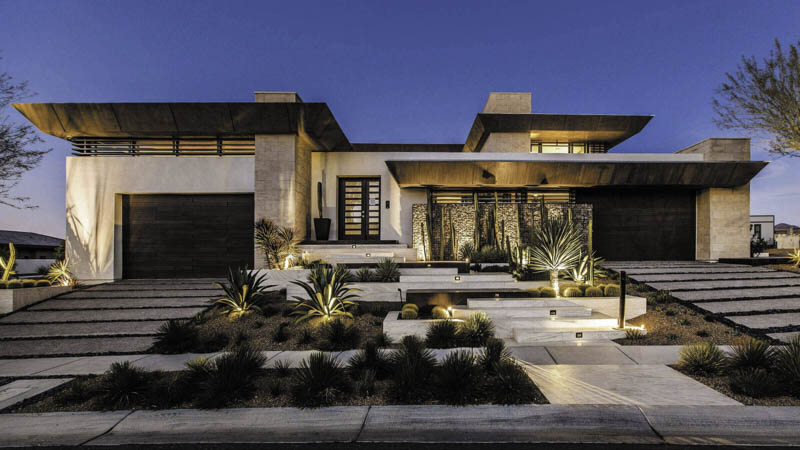
Its work revolves around luxury residences with expensive furnishing and structures. The Glint residences, which include three bedrooms, seven bathrooms, and a four-car garage, is one of the firm’s prime projects. The inside consists of a foyer that leads to a narrow canal of water, which opens up to the sunken outdoor living area and expands to the library and other spaces of the house. The project is innovative and relatively complex, with little details in the structure representing fire, water, and air. Despite the size of the home, the firm finds a way to keep things environmentally friendly and cost efficient.
Christian Rice Architects, Inc.
1127 Loma Ave., Coronado, CA
When it comes to building, Christian Rice Architects implements a five-step process that starts with research, design, collaboration, approval, and construction. The firm’s emphasis is formulating a cohesive approach and open communication with the client, which results in the best outcome possible.
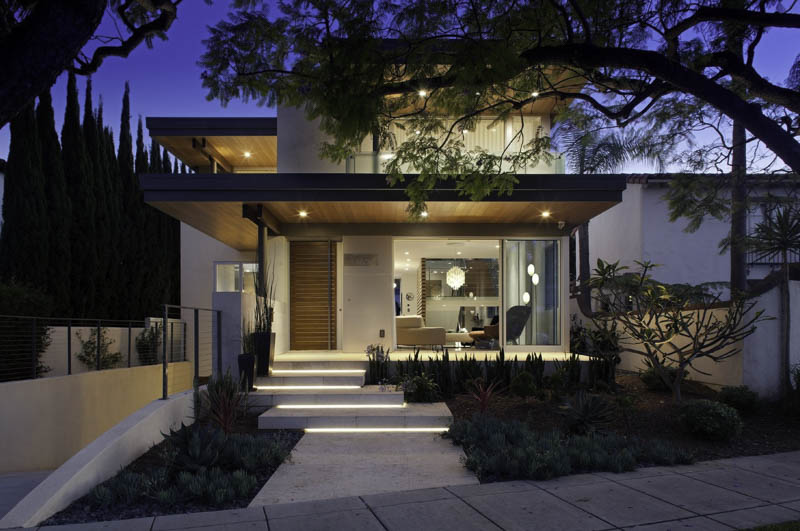
Completed in 2014, the Maison du Parc Residence is a modern designed home with a simple design and layout. Throughout the entire house, it follows a clean aesthetic using white designs and wooden furniture. From the outside, it is present in the white walls and wooden ceilings, and the inside includes wooden partitions, cabinetry, and closets. It also contains white furniture from couches, dining seats, and the dining table. It’s simple things done right using original furniture and structures to create a contemporary aesthetic in the project. The firm completed the project in 2014 with a price of around $1 million to $1.5 million. The result is a beautiful project that complements the neighborhood.
Frontis Architecture
1020 Grand Ave., San Diego, CA
The team behind Frontis Architecture is all about creating timelessness and enduring quality that allows the residents to enjoy the home in the years to come and not something that will only last for a short while. Their coastal projects also illustrate an expensive lifestyle. However, that does not stop the team from selecting cost-effective materials for the layout and designs.
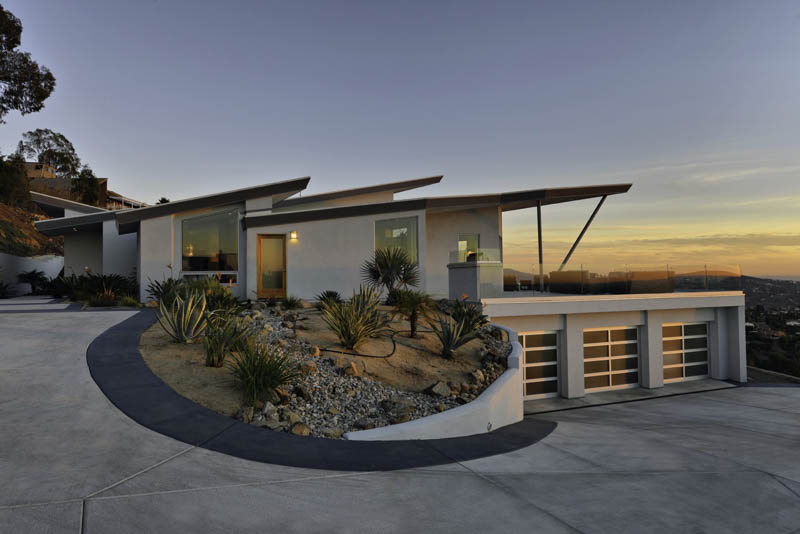
This Mt. Helix residence, completed in 2015, won Home of the Year and was published in San Diego Home and Garden. Being a house on a mountain, the firm did a great job in using its environment to enhance the house’s aesthetic. The project overlooks the city and surrounding areas, providing great views from day to night. It maintains the coastal theme using natural-looking furniture from green and black couches to living plants. A notable feature of the home is the waterfall edge pool that offers a different experience for relaxation with the views and scenery.
HLLK Architects
1298 Prospect St. Suite 2K, La Jolla, CA
HLLK Architects offers a wide range of services, which include commercial works. The firm believes that architecture is an opportunity to create a place representing the client’s personality and values that act as an extension of them. It aims to enhance the living experience of the inhabitants of the house and hopes to create a unique personalized experience that fits the client’s vision. It takes inspiration from spaces that capture the lifestyle and environment of San Diego.
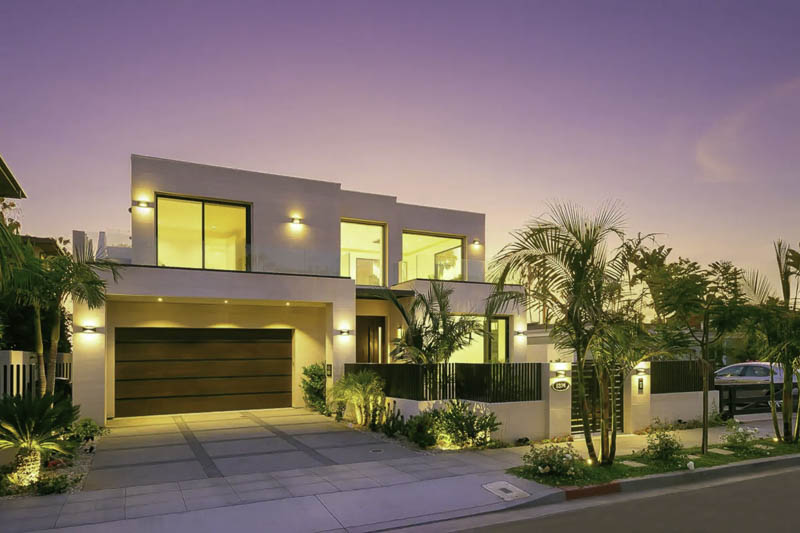
The Paseo del Ocaso residence is a 6,000-square foot, two-story house that includes a roof deck located in La Jolla Shores. Situated by the beach, the home has a bright aesthetic, with white walls surrounding nearly every area of the house. Places like the kitchen, patio, and backyard add more depth and color with the furniture the firm used to provide some contrast and liveliness to the house. A notable aspect of the home is the large open spaces it has. For a 6,000-square foot residence, the firm did not fill up every area of the house and provides more living space and room to move around, supporting the idea of having a clean aesthetic and open ambiance.
Marengo Morton Architects
7724 Girard Ave., Fl. 2, La Jolla, CA
Marengo Morton Architects aims to treat each project with its own form, function, and style. The result is a combination of the client’s perceptions and aspirations, combined with the firm’s craftsmanship to create a personalized home. The firm uses a four-step method that starts with feasibility, design, 3D modeling, and building. The client is involved in every step of the process, making sure that the firm is working in line with the client’s vision that ends up in a satisfied homeowner.
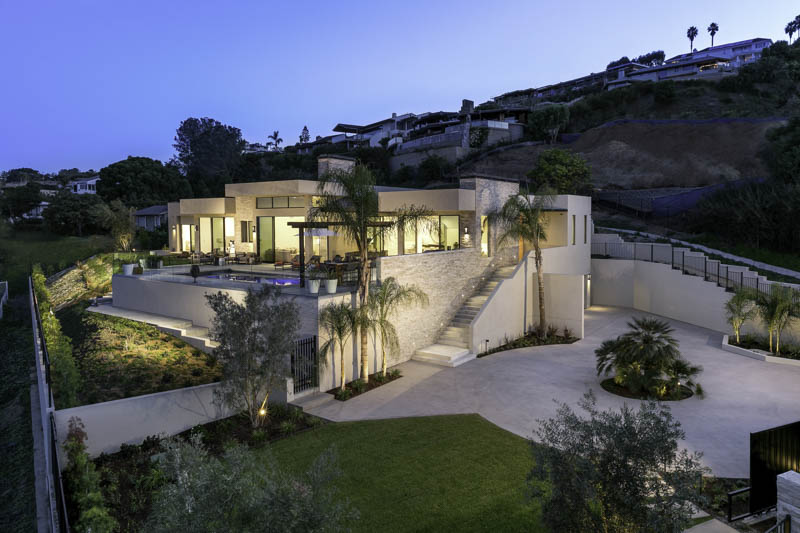
The Gaxiola residence is a contemporary home that includes minimalism in its living areas. The minimalist details come from the living room and kitchen with the wooden flooring, wooden tables, and white couches. It’s not only a subtle aspect of the entire residence, but also provides a clean aesthetic to the area. A notable feature of the house is the pool area with a beach theme with the black beach chairs and bar area. It incorporates different styles and designs to create that modern look that leads to a personalized look for the client.
Oasis Architecture & Design
1015 Turquoise St. Suite #2, San Diego, CA
Oasis Architecture & Design bases its work on three principles: creativity, persistence, and understanding. The team begins with an extensive process that carefully ensures that every necessary step is taken. From consultations, programming, and construction documents, professionals take time to go through the little details to ensure a smooth building process for its clients. That level of attention allows the firm to produce homes with quality, personalization, and value.
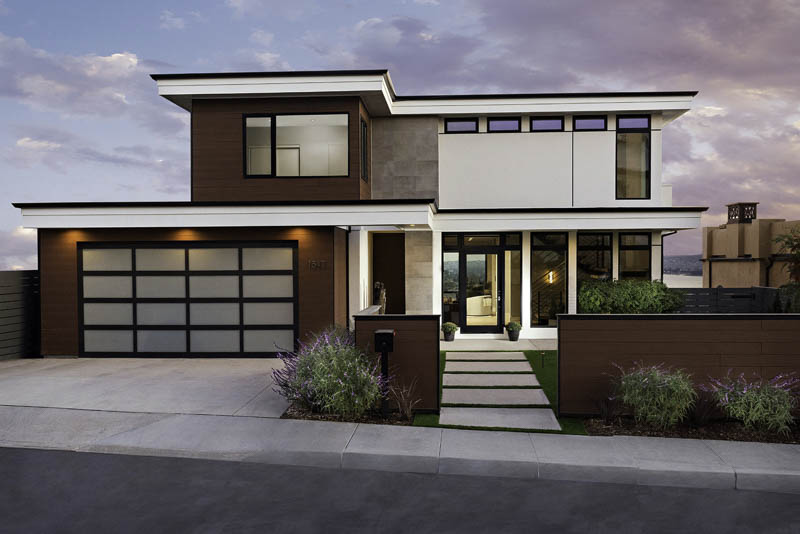
A recent project the firm completed was the Horizon residence in 2019. The house has a modern design and is located atop of a hill that overlooks the Pacific Beach. It implements a few coastal details inside with turtle decor and ornaments and using blue and white rugs in the bedroom. Other furniture would include contemporary black dining seats and white couches that go well with the wooden floor design. Notable features of the home include a gym, pool table, and a beach-style backyard with views of the city.
Sanctuary Architects
730 Herschel Ave. Suite O, La Jolla, CA
A nine-time Home of the Year award winner, Sanctuary Architects aims for consistency in each project it works on. The firm has become experts in integrating 3D modeling that helps its overall design in the creation process. Sanctuary architects are focused on moving forward and innovating as more clients come in. Aside from residential projects, the firm is also known for its historical restoration preservation projects, which adds more versatility to the team.
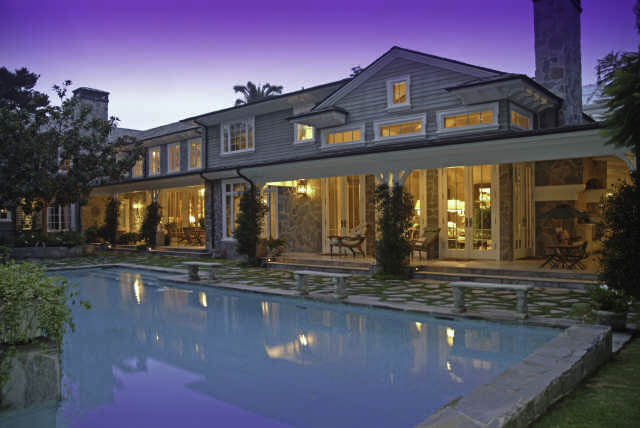
The firm completed the Crow residence in 2019. It is a combination of modern and traditional style living with a natural aesthetic. The home emphasizes the balance of indoor-outdoor living by incorporating tall windows in different areas of the house and direct access to the yard from the kitchen and living room. The traditional features would include classic white cabinetry, chandeliers, and dining tables and seats. A notable part of the residence is the pool table area, constructed in a traditional setup. It contains wooden walls surrounding the room with classic lights, paintings, and a fireplace at one end of the room.
The Kaufman Collaborative
Carlsbad, CA 92009
Creating a positive environment with a hands-on approach is the primary goal of The Kaufman Collaborative. Careful considerations are always made with the client’s needs and wants, and discussions on each step are paramount to the success of the project. The firm uses cost-effective and environmentally friendly methods throughout the building process and at the same time, complement its surroundings.
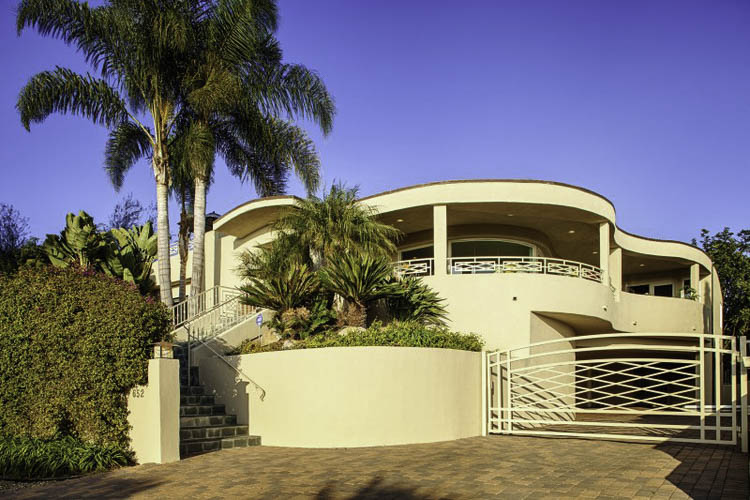
The Granados residence located in San Diego is inspired by the California coastline. The residence structure is somewhere in between contemporary and traditional living, with the firm using a mix of furniture from both styles. These would include a classic wooden coffee table, modern white couches, and various paintings throughout the house. Other rooms in the home include a home office and a media room, but the significant part of the residence is the rooftop deck. It offers views of the Pacific Ocean and is suited for gatherings.
TRE Architecture
300 Carlsbad Village Dr. Suite 108a-336, Carlsbad, CA
For clients hankering for a distinctive homestyle, TRE Architecture takes inspiration from Roman architecture and applies it to the building process. Through this process, its primary goal is to positively impact the clients by exploring every option to get the best results possible. It describes its works as fitting, simple, and memorable.
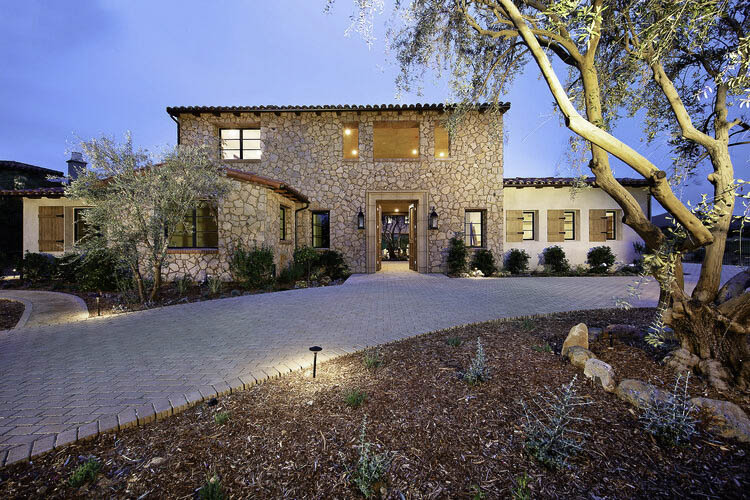
The firm has garnered several accolades, winning multiple Best Architecture Firms in San Diego for its modern projects. Featured here is the Doug Hill residence, which was completed in 2019. With a price tag of around $1.5 million to $2 million, the firm provides views of a golf course to go along with the house’s unique structure. In the middle of the home is a large outdoor courtyard used as the starting point where the firm would eventually build around. Other features of the residence include a swimming pool, patio, and bar area. It incorporates the indoor-outdoor aspect that suits the Santaluz community creating a memorable living experience.


