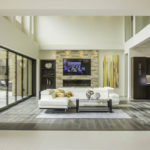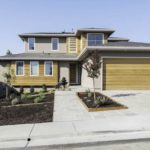Last updated on May 27th, 2024 at 06:28 am
Architects form the foundation of every construction project, both literally and figuratively: it’s an absolutely crucial role. Potential homeowners require the assistance of an experienced studio with design knowledge and a reputation for service excellence. The ability to cater to the client’s wants and needs is a vital aspect of the job.
Here is a list of the best residential architects in Forest Hills, Tennessee. These 10 names stood out from a shortlist of viable companies in the community. Factors such as history, work quality, feedback, and accolades played their role in the firm selection. We included several architects from adjacent areas able to provide project work in Forest Hills.
Marcus DiPietro, Architect
416 Barrywood Dr., Nashville, TN 37211
Marcus DiPietro Architect is a Nashville studio that serves the Southeast and the Pacific Northwest. The firm creates designs with inspiring elements that fit the owner’s vision and operates with a creative process that focuses on understanding a client’s lifestyle. The firm’s project flow includes design, engineering, permitting, and construction.
Principal and owner Marcus DiPietro believes that there’s artistic value in every architecture. His designs balance aesthetic beauty and functionality, providing clients a well-balanced place for living. DiPietro’s 20 years in the field have produced a deep portfolio of modern houses, traditional farmhouses, quaint bungalows, and urban residences.
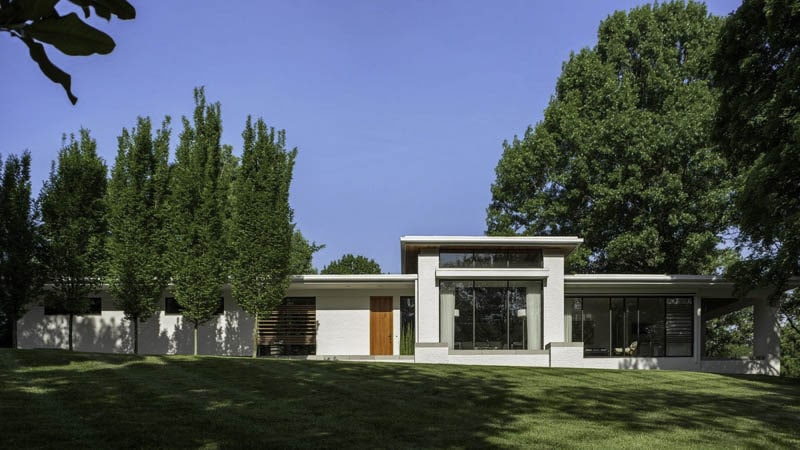
This project, dubbed the Haiku on a Hill, is a modern home in Oak Hill. Its structure is made of wood and stone, with floor-to-ceiling windows that provide natural light during the day. The single-story house is designed with an open and spacious layout to match the owner’s preferences. An all-white palette gives the home a bright atmosphere, which pops amidst the lush terrain. Clean lines and sleek finishes make up its structure, which combines functional and aesthetic properties.
BUILDING IDEAS Architecture
5411 Centennial Boulevard, Nashville, TN 37209
Building Ideas is a Nashville-based practice that specializes in three core services—architecture, interior design, and planning. The firm strives to meet the industry’s standards through practical designs with high visual value. Close-collaboration with clients also ensures tailor-made projects specific to their taste.
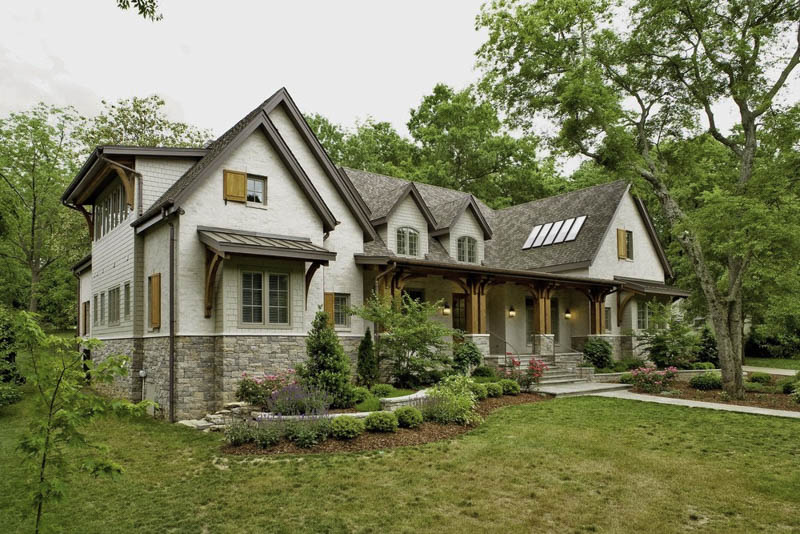 Partners David Baird and Marcelle Guilbeau are the studio’s architect and interior designer, respectively. Both are members of Leadership in Energy and Environmental Design (LEED). Their firm has completed over 200 projects since its inception in 2007. Those projects include commercial and mixed-use spaces, residential properties, historic structures, adaptive reuse, building renovation, and institutional, civic, cultural, and educational facilities.
Partners David Baird and Marcelle Guilbeau are the studio’s architect and interior designer, respectively. Both are members of Leadership in Energy and Environmental Design (LEED). Their firm has completed over 200 projects since its inception in 2007. Those projects include commercial and mixed-use spaces, residential properties, historic structures, adaptive reuse, building renovation, and institutional, civic, cultural, and educational facilities.
This LEED-certified Platinum Home features numerous sustainable elements. Its structure is made up of reclaimed brick and wood and local stone and lumber. It uses geothermal energy and rainwater catchment for irrigation re-use. A photovoltaic system with battery back-up and an emergency power unit also helps minimize energy consumption.
John TeSelle Architecture
405 Fairfax Avenue, Nashville, TN 37212
John TeSelle Architecture is known for innovative designs and creative aesthetics in residential and commercial markets. The firm’s intimate set-up allows full attention in every project, with close-client collaboration from the planning stages until the design’s completion.
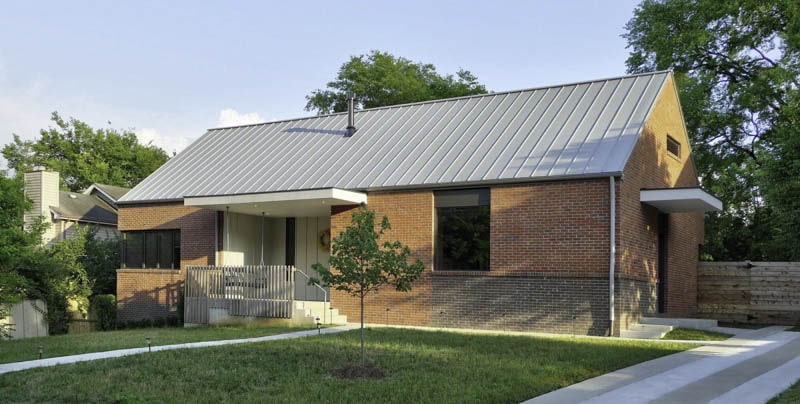 Principal John TeSelle is a LEED Accredited Professional for the US Green Building Council (USGBC). His portfolio displays the reasons for this accreditation: he’s built a collection of sustainable spaces from Tennessee to New York. Those green-friendly buildings include custom houses, residential remodels, hotels, schools, restaurants, and office buildings.
Principal John TeSelle is a LEED Accredited Professional for the US Green Building Council (USGBC). His portfolio displays the reasons for this accreditation: he’s built a collection of sustainable spaces from Tennessee to New York. Those green-friendly buildings include custom houses, residential remodels, hotels, schools, restaurants, and office buildings.
The Barton Residence is a ground-up home on the site of a demolished structure. The 3,300-square-foot home features modern elements with design influences from early 20th century houses. Its make-up uses low-maintenance materials like brick, cement-fiber siding, and a standing seam metal roof. For optimal energy-efficiency, it also uses foam wall insulation and insulated crawl space.
Bauer Askew Architecture
1615 16th Ave. S., Nashville, TN 37212
Bauer Askew Architecture is a preferred practice among locals thanks to its design prowess and customer service. The studio excels in design, architecture, and planning and has a dynamic catalog of projects that range from modern to traditional spaces.
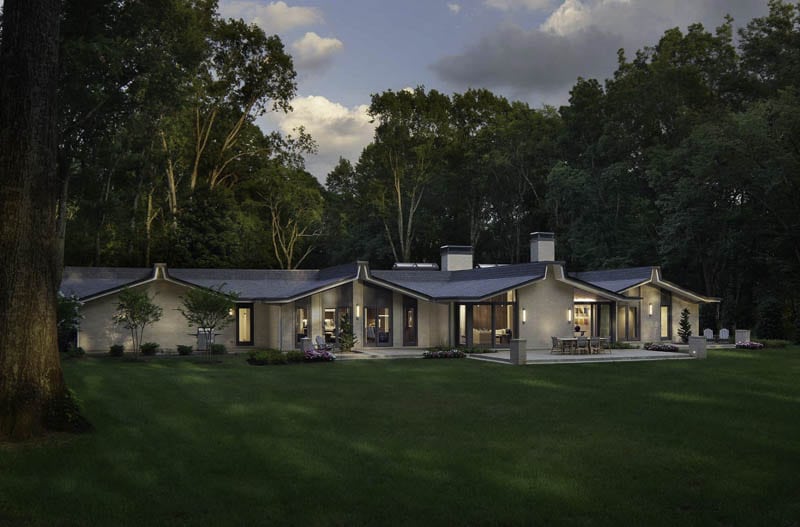 Principals Tom Bauer and Garry Askew are LEED Accredited Professionals who have designed buildings that are environmentally-conscious and energy-efficient. To date, their body of work consists of projects in the residential, community, worship, and higher education markets.
Principals Tom Bauer and Garry Askew are LEED Accredited Professionals who have designed buildings that are environmentally-conscious and energy-efficient. To date, their body of work consists of projects in the residential, community, worship, and higher education markets.
The West Meade Residence stands in a suburban neighborhood in Nashville. Originally a house with a Mid-Century aesthetic, it has been rejuvenated through renovation and additions that fit the modern landscape. The transformation involved numerous updates for the single-story abode. Its trendy exteriors featured gray walls with undulating gable roofs. The interior design blends contemporary fixtures with classical elements, resulting in a stylish space that features high-end art.
Studio 8 Design – Matt Taylor, Architect
56 Lindsley Avenue, Nashville, TN 37210
Studio 8 Design made its mark in the area through quality architecture and upstanding service. Its team consistently delivers great results in a prompt, professional manner, creating a genuinely positive experience. The studio currently has projects in the commercial, residential, office, multi-family, mixed-use, recreational, and urban park markets.
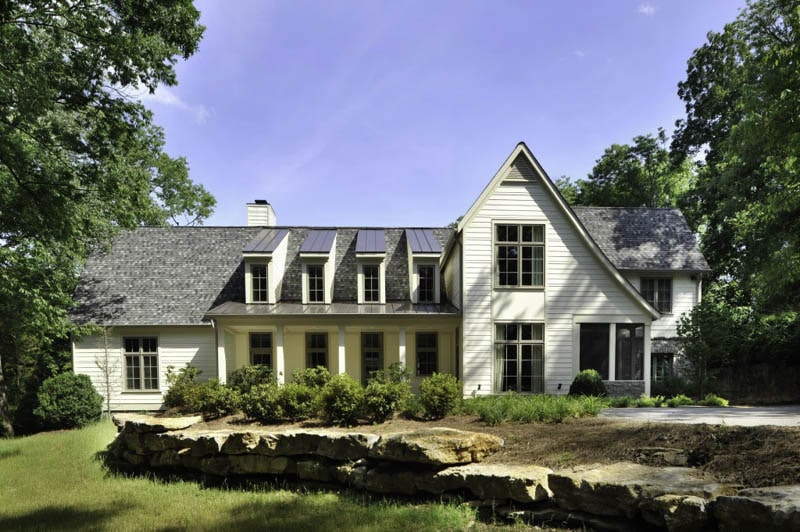 Matt Taylor and Anna Ruth Kimbrough head the operations as co-partners and principals. As members of the USGB, their focus lies on environmentally-responsible designs and creative architecture. Projects are tailor-made for each client, and each is unique to their preferences, budget, and lifestyle.
Matt Taylor and Anna Ruth Kimbrough head the operations as co-partners and principals. As members of the USGB, their focus lies on environmentally-responsible designs and creative architecture. Projects are tailor-made for each client, and each is unique to their preferences, budget, and lifestyle.
The Hillwood Residence—featured here— is a renovation and addition project based in Nashville. It is a collaboration with Phillip White Engineering and Catalyst Builders. One of its design goals is to open the house to more daylight and foster a connection between the interior and exterior spaces. One solution is the replacement of the original low-sloping roof with a steeper pitched roof to allow more sunlight to come in through the windows. Various additions optimize comfort, function, and style for the owner’s growing family.
Noble Johnson Architects
8005 Church Street East, Suite 104, Brentwood, TN 37027
Noble Johnson Architects rose to prominence in Middle Tennessee due to its strong architectural and interior design work. With principals Christian Noble and Bill Johnson at the helm, the full-service studio has built a dossier of residential projects and commercial developments across the region. Aside from its creative savvy, the firm is also a proponent of green building and design, with many environmentally-responsible projects in its catalog.
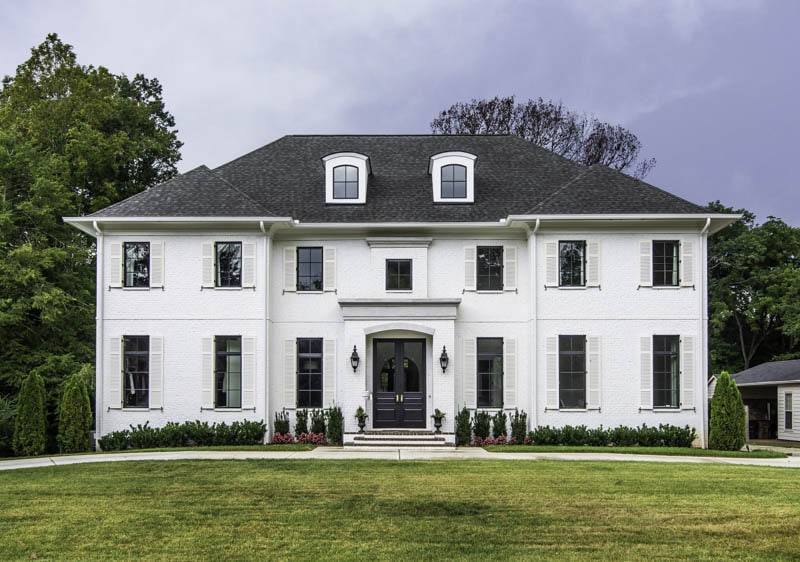 The firm’s work on the residential front includes custom residences, vacation homes, and multi-family structures. On the commercial side, its projects include industrial and institutional spaces like offices, retail facilities, and restaurants. The firm is also well-known for its work on historic structures, even winning the Metropolitan Historic Commission Preservation Award for Infill Construction.
The firm’s work on the residential front includes custom residences, vacation homes, and multi-family structures. On the commercial side, its projects include industrial and institutional spaces like offices, retail facilities, and restaurants. The firm is also well-known for its work on historic structures, even winning the Metropolitan Historic Commission Preservation Award for Infill Construction.
The firm’s residential aesthetics include classical and contemporary styles. This Green Hills Classic from 2018 provides traditional charm mixed with timeless elegance. The two-story estate features white exterior walls with a shingle roof. Dark wood floors run through the entire house, complemented by creamy-white ceilings and cool patterned walls. The house is a joint project with builder Colclasure Company and Julie Couch Interiors.
CDP Architecture
2115 8th Ave S, Nashville, TN 37204
CDP Architecture is an award-winning practice that delivers client-centric solutions to every project. Though its name stands for Creative Design Professionals, it also represents the initials of studio president Charles D. Polk. As chief of the entire operations, Polk runs a streamlined process that prioritizes optimal design and efficient service. His Nashville dossier includes small residential remodels and large-scale commercial construction.
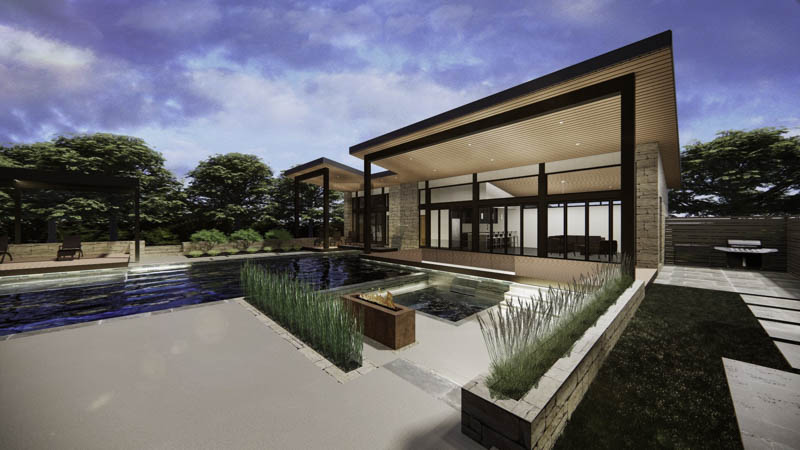
A testament to the firm’s quality workmanship is the number of awards on its resume. These merits include three Design Awards from the American Institute of Architects (AIA) Middle Tennessee chapter.
One of the studio’s notable works is this residential project in Forest Hills Pool House. The single-story home features stone exteriors, dark support beams, and a flat roof. Its interior layout has open spaces with minimal decor, an understated style with white walls and sleek floors. Behind the house, a pool offers a recreational spot surrounded by lush views.
Carlton Edwards
2606 Eugenia Avenue, Suite C, Nashville, TN 37211
Carlton Edwards is one of the premier architects and designers in Tennessee and North Carolina. The studio’s creativity and innovation allow the creation of functional spaces that elevate people’s lives. Its service scope spans the residential, commercial, interior design, landscape, and construction sectors.
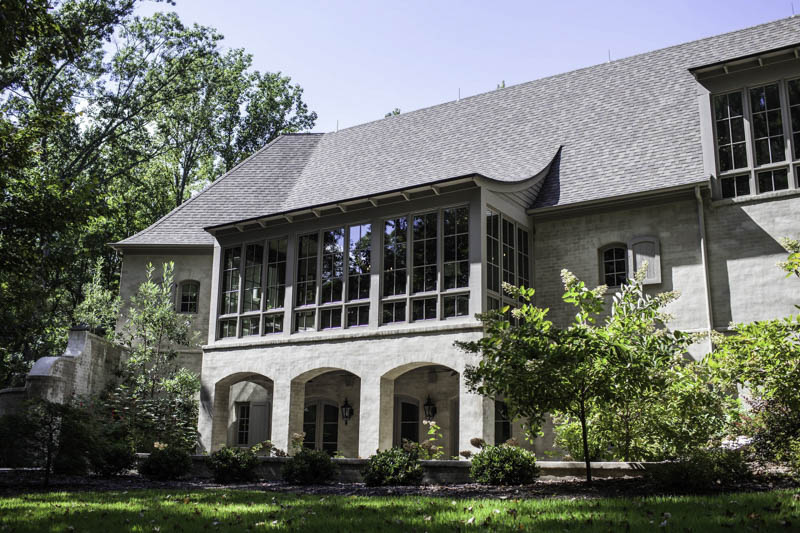 Principals Rob Carlton and Jeff Edwards head the firm’s operations, with Matt Zink presiding over the Nashville office. Their firm fosters a collaborative environment to fully personalize each project according to the owner’s specifications. Meticulous detail attention and strong craftsmanship with upstanding service ensure high-quality output from start to finish.
Principals Rob Carlton and Jeff Edwards head the firm’s operations, with Matt Zink presiding over the Nashville office. Their firm fosters a collaborative environment to fully personalize each project according to the owner’s specifications. Meticulous detail attention and strong craftsmanship with upstanding service ensure high-quality output from start to finish.
The featured project is a Jackson residence by Carlton Edwards. The European influences are sophisticated and timeless. Its exterior features limed brick details, limestone accents, tall windows, authentic shutters, and high, steeply-pitched roofs. Learn more about their work here.
Dryden Architecture + Design
2520 White Avenue, Nashville, TN 37204
Dryden Architecture + Design is a versatile practice with projects in numerous industries. The boutique enhances spaces through inspiring designs that make use of locally-sourced materials. To date, its deep catalog includes private residences, corporate offices, mixed-use developments, adaptive reuse projects, and retail establishments.
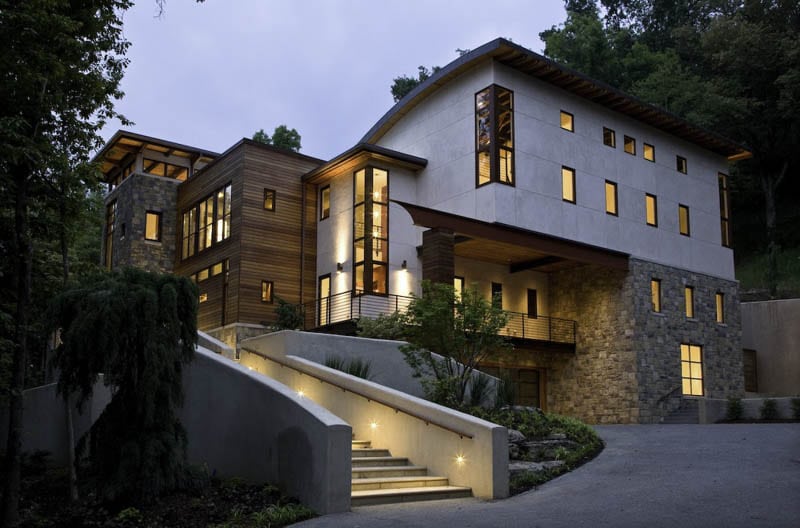 Principal Nick Dryden takes charge of the company’s day-to-day operations. He pays close attention to the owner’s preferences and to the site’s landscape as well. Through careful and sensitive planning, the firm strives to achieve optimal output through functional and stylish design that enriches people’s lives.
Principal Nick Dryden takes charge of the company’s day-to-day operations. He pays close attention to the owner’s preferences and to the site’s landscape as well. Through careful and sensitive planning, the firm strives to achieve optimal output through functional and stylish design that enriches people’s lives.
The Bancroft house is built on top of a sloping three-acre lot in Forest Hills. Luxury emanates from the home’s design, which showcases multiple entertainment spaces including a cutting-edge home theater, and a wine cellar, and a 40-foot long infinity pool. Other notable features include an outdoor kitchen, a custom-built fire pit, a motor court, and a detached two-story garage.
Michael Goorevich, Architect
95 Whitebridge Road, Suite 203, Nashville, TN 37205
Michael Gooverich Architect has won many awards for its body of work across Nashville. In 2020 alone, two of the studio’s standout projects—the Wood Screen House and the Nashville Ranch Renovation—won the Honor Design Award from AIA Middle Tennessee and the Merit Design Award from AIA Tennessee, respectively. That success can be attributed to the creative mind of principal Michael Gooverich, whose design footprint spans Tennessee, Ohio, and New York.
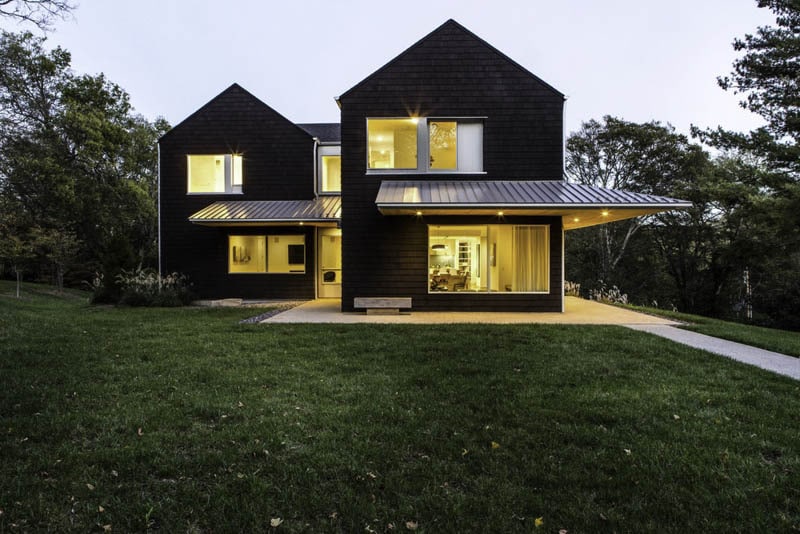 The firm’s expertise in architecture and design extends to its other projects. The firm’s portfolio includes modern homes and trendy dwellings. A notable structure is the Wood Shake House, a single-family residence in Forest Hills. Completed in 2015, the project is a collaboration between Gooverich, Giachery Lizarraga, Jonathan Pierce, Sari Barton, and Ronnie Allen.
The firm’s expertise in architecture and design extends to its other projects. The firm’s portfolio includes modern homes and trendy dwellings. A notable structure is the Wood Shake House, a single-family residence in Forest Hills. Completed in 2015, the project is a collaboration between Gooverich, Giachery Lizarraga, Jonathan Pierce, Sari Barton, and Ronnie Allen.
The two-story house stands on top of slightly sloping ground, surrounded by lush terrain. Its exteriors showcase black wood sidings with gray accents. The interiors, in contrast, use a bright palette with white walls and ceilings and wide-open spaces. The minimalist layout makes use of functional wood elements, which adds a simple, stylish flair.


