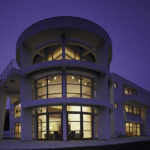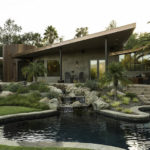Last updated on May 23rd, 2024 at 01:32 pm
When you’re ready to build a new home, it’s important to get the construction done right from the ground up. That means finding a reputable, experienced, and reliable architect to manage the project from the first drawings through the completion while also considering your personal needs.
To help you choose the right designer equipped to handle any building requirements you and your environment might require, our team has curated a list of the best residential architects in Normandy Park, Washington. These firms were selected for their accreditations, certifications, and professional affiliations. We also considered the recognition each firm has received in the form of industry awards, client reviews, and press features. To make your search easier, we have laid out the range of services the firms offer, their specializations, and the length of time they have been in the industry.
First Lamp
5840 Airport Way S. Suite 216, Georgetown – Seattle, WA 98108
First Lamp is a full-service architecture and construction firm that consists of a focused group of multidisciplinary architects. It designs dwellings that are rooted in their surroundings and are a living extension of their inhabitants. Certified by the Passive House Institute U.S. (PHIUS), First lamp is dedicated to passive house design and construction as a new standard of high performance and environmental responsibility.
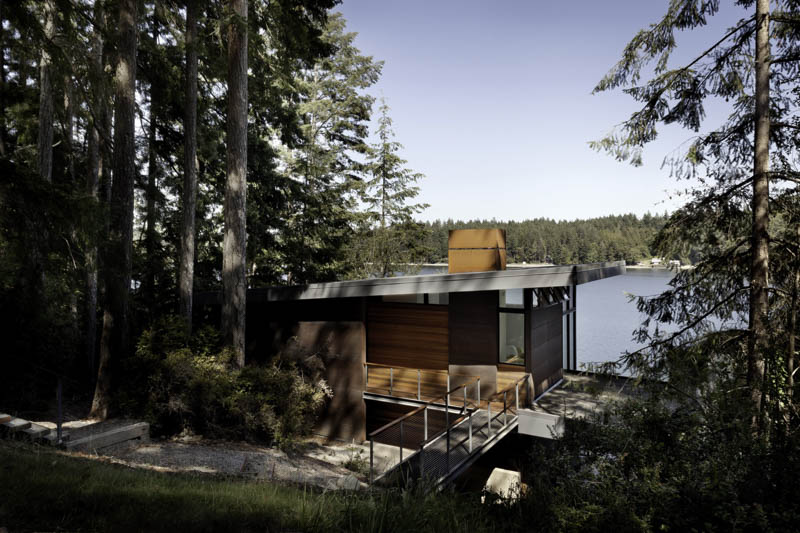
Principals Kevin Witt and Taylor Callaway, Leadership in Energy and Environmental Design Accredited Professionals (LEED AP), teamed up to design and construct energy efficient homes. Kevin has worked on over 80 homes in Texas, Colorado and Washington State, and is a member of the Seattle Chapter of the American Institute of Architects (AIA). On the other hand, Taylor is driven by his passion for sustainable design, and the understanding of how things are made. His projects have been awarded the AIA Home of the Month, and published in Seattle Homes and Gardens. Kevin is a Passive House Certified Builder (PHCB), while Taylor is a Certified Passive House Consultant (CPHC).
First Lamps’ portfolio of modern, contemporary, and American foursquare style homes ushered the firm to winning the Zero Energy Ready Home Housing Innovation Award. In addition, First Lamp received a Home of Distinction Award from the AIA for the Herron Island Cabin. The entry sequence of the cabin was designed to enhance the feeling of detachment from busy to relaxed. A floating staircase pulls visitors in and leads them down the slope of the site to the entry bridge of the cabin. The bridge acts as a physical separation from the site and the sanctuary of the cabin.
Rhodes Architecture + Light
4218 S.W. Alaska St. Suite G, Seattle, WA 98116
Rhodes Architecture + Light approaches each building based on individual needs, honest materials, orientation, color, and textures of the site. It creates warm, comfortable spaces that embody the local craft, climate, and a human sense of shelter. The firm manages each project to deliver design, documents, building permits, monitor the actual materials, and oversee construction pricing and construction itself. A LEED-certified practice made up of architects licensed in Washington State and accredited by the AIA, it actively represents and protects its clients’ interests as a crucial liaison between the building and owner.
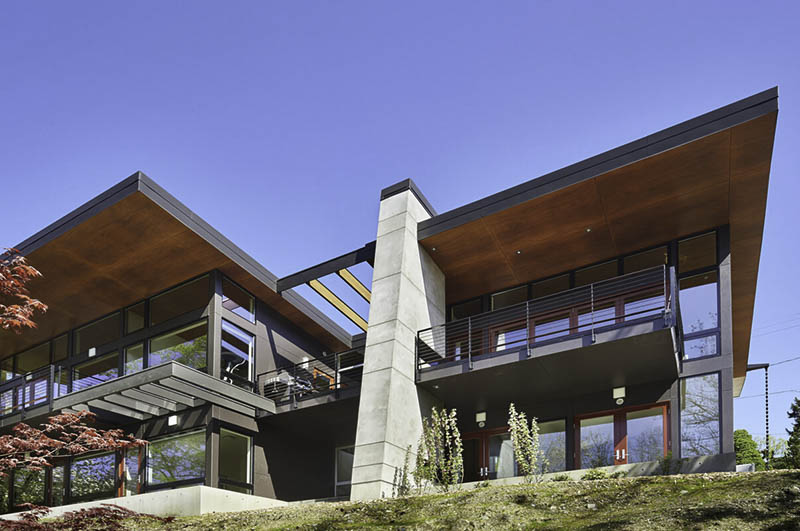
Tim James Rhodes learned design and management as part of an inventive firm building stores, offices, and residences. He formed Rhodes Architecture + Light to be closer to design and to better understand people and the spaces they want while keeping his hands in the details and materials. The firm takes cues from Rhodes’ design style in developing a body of work that is modern and current yet traditional.
An excellent representative of which is the Medina Residence, a light-filled “tree house” with an elevated entry bridge that continues into an open, airy two-level atrium. The atrium serves as a core axis that connects all the spaces with one another as well as with the views outdoors. The enveloping quilt of opaque, open, and glass walls, and the house plan itself were deliberately varied depending on the degree of privacy required by the spaces.
Bailly & Bailly
4411 50th Ave. S., Seattle, WA 98118
Bailly & Bailly is a Seattle-based architecture firm with global project experience that pursues residential and commercial, new construction, adaptive reuse, and renovation projects. It takes on five primary areas of investigation: form, aesthetics, material innovations, sustainability and performance, and the design integration of the building considering its relationship to the site. Bailly & Bailly sets the design vision for the project with clients, leads the extended team of consultants, and safeguards clients’ goals throughout the design development and construction phases of a project.
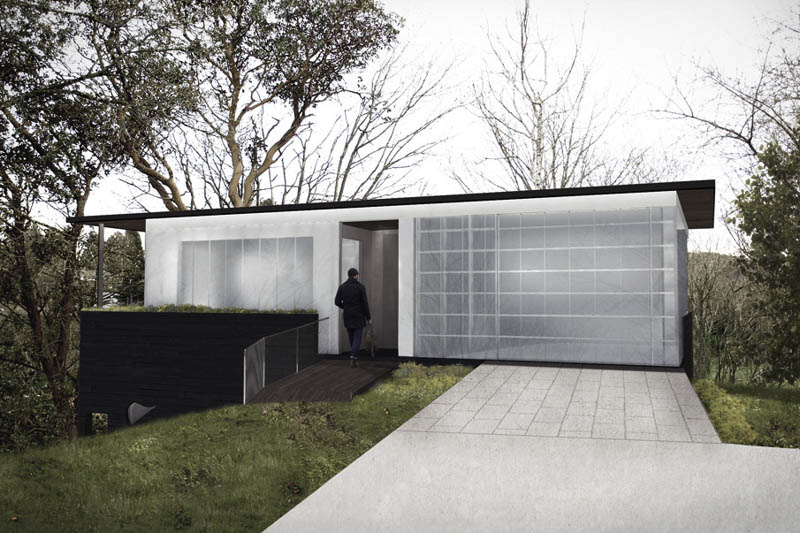
Marc Clemenceau Bailly has been known for leading diverse teams of professionals through the complex coordination issues of today’s building environment. He has provided leadership in several capacities at the AIA New York Chapter (AIANY), having served as co-chair of the New Practices committee and co-chair of the AIANY Design Awards. Mr. Bailly has particular expertise in the design and detailing of luxury residential projects. Most recently he participated as a special consultant on a large family estate near New York City. He inspires Bailly & Bailly in utilizing a broad knowledge of architectural history along with the firm’s prowess in contemporary design and sustainable technologies to guide its design sensibility. This is exhibited by the Seattle Farmhouse, which is being designed as a living building with passive house standards.
PRDG architecture + design
4316 S.W. Othello St., Seattle, WA 98136
PRDG architecture + design create responsive, dynamic environments that stimulate the human spirit and are sculpted by the client’s distinct attributes and needs. The firm has worked on projects from coast-to-coast, bringing forward-thinking ideas to its residential and commercial projects. It sees design as a collaboration between client and architect as well as a partnership with its network of proven builders and craftsmen. Apart from this, PRDG architecture + design is a member of the AIA Seattle Chapter and AIANY with certification from the National Council of Architectural Registration Boards (NCARB).
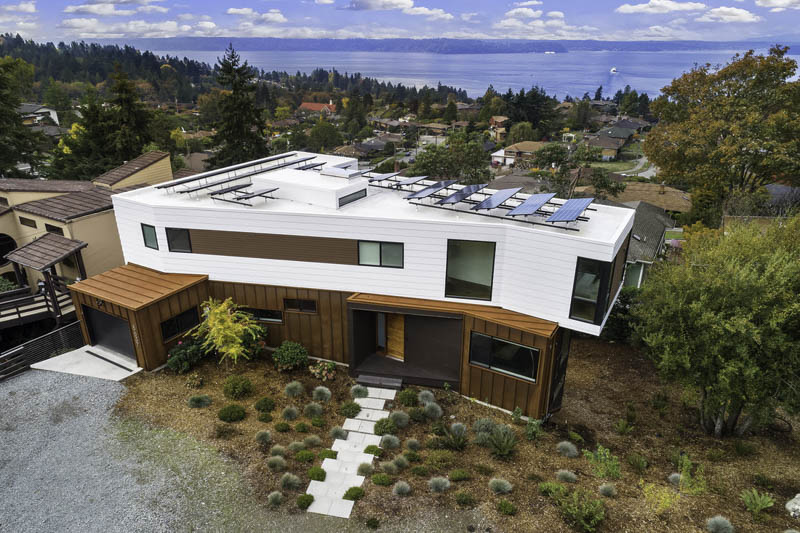
Gustavo A. Penengo is a member of the AIA Seattle and is NCARB certified. He founded the firm along with his friend and architect, Philip Rossillo, who manages the New York office. Their architectural experience includes working for IA Interior Architect where they were both Project Architects. They have steered PRDG architecture + design’s teams in designing beautiful Queen Anne, mid-century, modern, and traditional style homes such as the Farwell Residence.
The house is designed around a historic and sculptural madrona tree. From every room a new perspective into the landscape is constantly framed by the windows like artwork in a gallery. The open plan extends out onto an expansive deck that wraps around the ever-present madrona tree and vistas. The circulation between spaces is fluid, creating graceful dialogues. A bioretention garden with a cistern was added to harvest rainwater and control storm run-off.
McNelis Architects
4218 S.W. Alaska St. Suite F, Seattle, WA 98116
McNelis Architects is focused on custom residential, multi-family lowrise, and smaller scale commercial projects. The firm has a particular interest in adaptive reuse for its role in the conservation of resources. It assists clients from the early planning stages with feasibility and code studies through Architectural Design, Interior Design, Permitting and completion of construction. McNelis Architects limits the number of projects it takes on at one time, allowing it to be responsive in every phase of design.
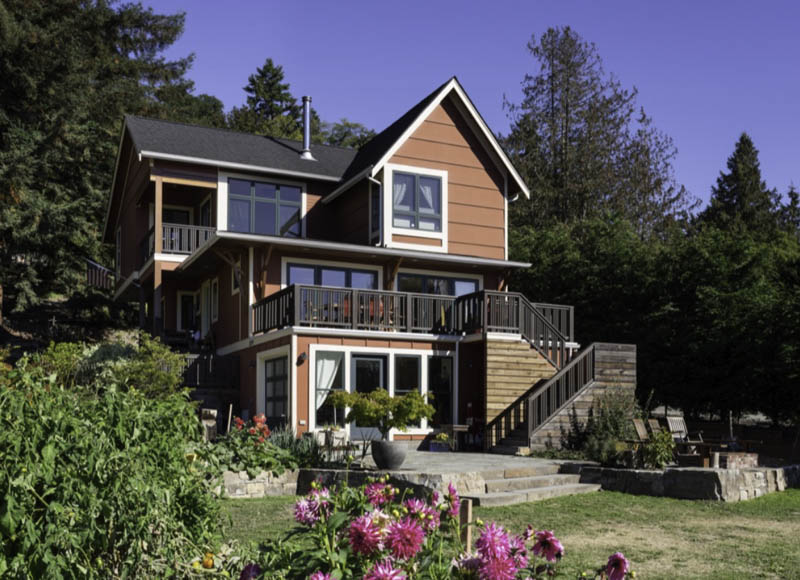
With over 20 years of experience in architecture firms in Minneapolis, Pittsburgh and Seattle, Lisa McNelis started McNelis Architects in 1998. She is a licensed architect in Washington and Montana, and is a member of the AIA. She served a four-year term on Seattle’s Neighborhood Design Review Board, forming ideas about housing design in the city’s neighborhoods. McNelis Architects recently completed the Normandy Park Swim Club pool house.
Lisa and her team displayed their skill in design with the Angeline Street Residence. What started out as an addition/remodel ended up a new house. Materials from the old house and places to accommodate collectibles and family artifacts were built in to give an informal patina to the brand new spaces.
Drager Architecture
2602 N. Proctor St. Suite 206, Tacoma, WA 98407
Drager Architecture is a Tacoma company that designs thoughtful, contemporary, traditional, and modern works of architecture. A more personal design experience of the residential project is Drager’s specialty. It takes a detailed approach to find creative solutions for projects and strives to understand each client’s unique lifestyle. The firm emphasizes efficient use of space in its designs, allowing an increase in the quality of the structures and materials. From the client’s expression of their goals and vision, Drager creates buildings that respond to the demands of the site, environmental forces, and the need for beauty and budget.
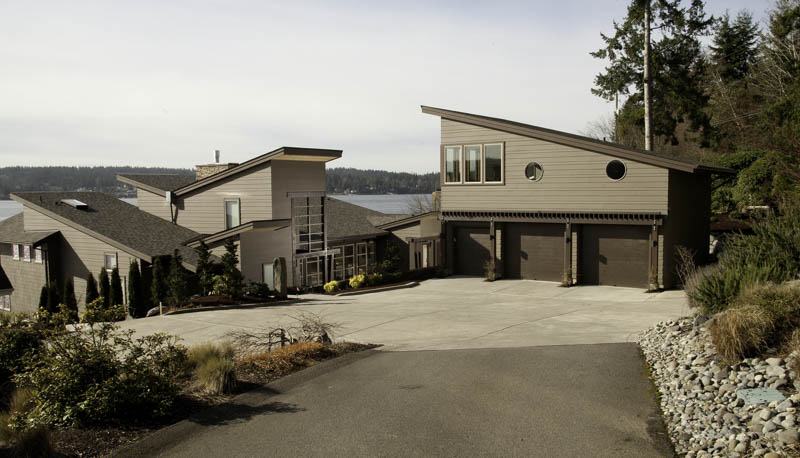
Prior to founding Drager Architecture, Bret Drager was a Project Architect at Architects Reed Reinvald and a Senior Project Manager at Merritt + Pardini Architects. Bret is fully involved in every phase of each project as he was with the Gig Harbor Home. This beachfront contemporary home reflects the owner’s love of Asian gardens and style. The design focuses on the grand open great room that is flooded by light from the view side and augmented by the quieter Asian garden on the entry side. Timber Posts and beams define the rooms and gallery.
Josh Architects
5406 S.W. Beach Drive Terrace, Seattle, WA 98116
Josh Architects is an architecture and interior design firm that bridges the gap between the theory of a drawing and the practicality of construction. It delivers fine craftsmanship through its interior designers, who are certified by the National Council for Interior Design Qualification (NCIDQ). The firm thrives on the jobsite as it recognizes that this is where the planning process really comes to life. Able to speak the tradesmen’s language and understand their process, Josh Architects works carefully with the craftsmen to ensure the best possible solution is developed as it transitions from mere ideas on paper to extraordinary spaces.
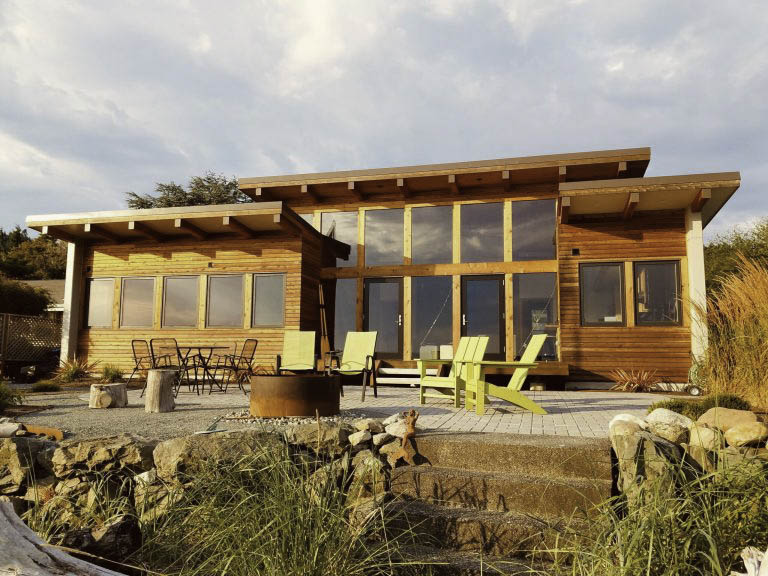
Joshua Brincko, the principal, brings a refreshing balance of practical directness and efficiency to the innovative, out-of-the-box thinking he has gained from working with many award-winning architects over the past 15 years. Josh excels in offering exciting and cost-saving feedback during construction meetings. Josh and his team’s efforts have resulted in the design of modern and contemporary homes like the Whidbey Cabin.
The home’s central area is an open living space including an adjoining kitchen and dining area with 16-foot high, sloped ceilings that rise toward the view of the waterfront through a glass wall. This home is all about natural materials, starting with the finished hardwood fir floors and cedar wood posts, beams and siding that extends from the exterior seamlessly through the glass wall to the interior.
Finch Design & Production, Inc.
5927 Atlas Place S.W., Seattle, WA 98136
Finch Design & Production is a small architecture firm led by Andrew Finch, AIA, specializing in residential and small commercial design. A foundation in woodworking and ceramics allows the firm to have hands-on experience with form, proportion, and finishes. It carves out spaces for the site that frames the sightlines and fits the contemporary lifestyle of its clients. Working closely with the client’s program, the company implements a rhythm to the spaces so that they flow logically, are well organized, and easy to comprehend for its users. The architecture of Finch Design & Production reflects its discipline and knowledge of order, detail, and flow.
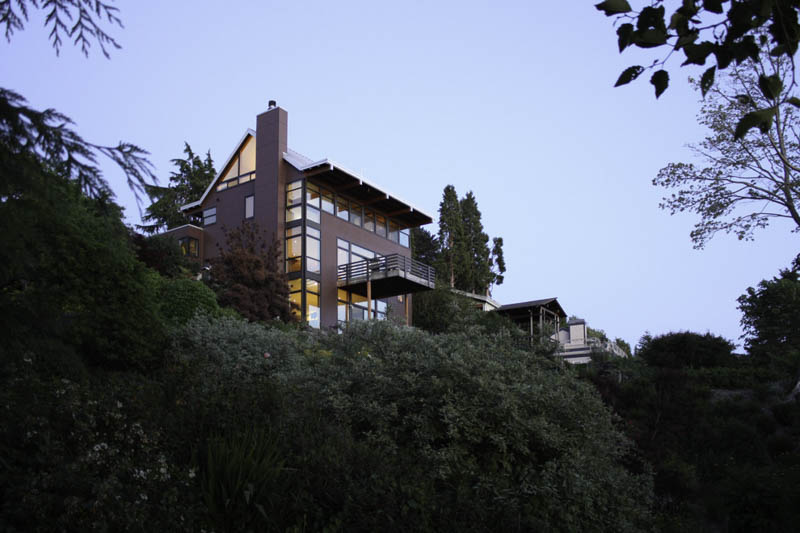
Andrew is accustomed to designing homes with difficult sites that feature environmentally critical areas. Many of his projects over the years have been designed for sites with steep slopes, some having been along a waterfront as well. An example of which is Andrew’s own residence, the Sky House.
The live-work structure contains one studio on the top floor and another on the garden level, separated by two floors of living spaces. The entry is reached by a small bridge over a koi pond, viewed from the foyer by a window wall. Connecting the floors is an open bamboo and steel staircase. The residence takes advantage of passive solar strategies and is heated with a high efficiency boiler.
Freeman Architects, Inc.
Seattle, WA
Founded in 1987, Freeman Architects, Inc provides full architectural services throughout the Northwest. The firm specializes in the planning and design of the Department of Defense, commercial, public, residential, judicial and correctional facilities. Its experience ranges from new construction to historic preservation, rehabilitation, remodels and tenant improvements. In addition, Freeman Architects, Inc. furnishes services in project and contract management and feasibility studies. It completes projects of any scale while ensuring the client’s confidence and product quality throughout the project.
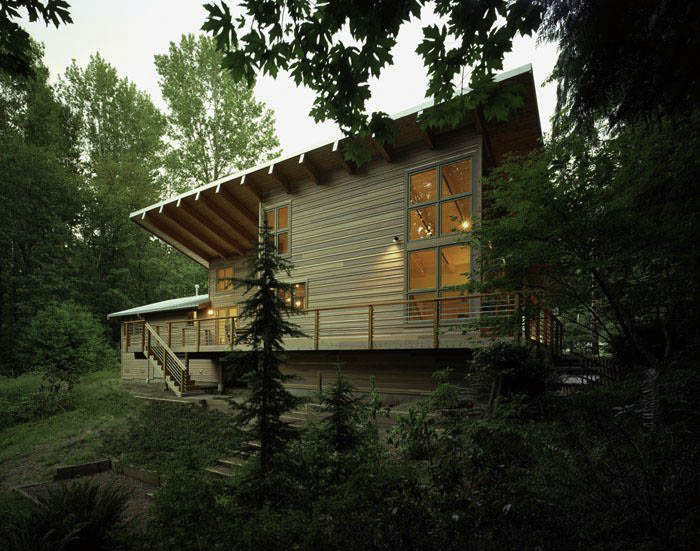
Freeman Fong has been an architect for over 35 years, certified by NCARB and the AIA as one of its members. His experience encompasses commercial, governmental and residential projects. Freeman is a creative designer who welcomes the challenge of difficult design restrictions. He has expertise in budgeting, programming, scheduling, contract document preparation and construction administration. Fong has led his team in designing modern, contemporary and traditional homes such as this Seattle home.
For this home, the Freeman Architects crew integrated clean horizontal lines with the use of natural materials and textures. The structure soars up and out to a view of the wooded outdoors with its high ceilings and tall glass windows adding height and drama to the home’s spaces.
McManigal and Associates Architects PLLC
142 S.W. 202nd St., Normandy Park, WA 98166
McManigal and Associates Architects is a full service architecture firm offering a complete range of architectural services for all types of residential projects. The company focuses on client and site-specific design and, aside from Washington, has projects in Hawaii, Oregon, Idaho, Alaska, California, and New York. From small remodels and renovations to expansive multi-story new construction, every project is a unique response to the owner’s goals, the site, and the context. The firm has worked successfully with dozens of municipalities and building departments to secure permits on all types of sensitive sites for projects. The firm produced the Dashpoint Residence. The waterfront home is characterized by linear axes, magnified by the barreled ceiling. The interior opens up vertically which is highlighted by the home’s large openings and the mezzanine level that overlooks the living area and foyer.
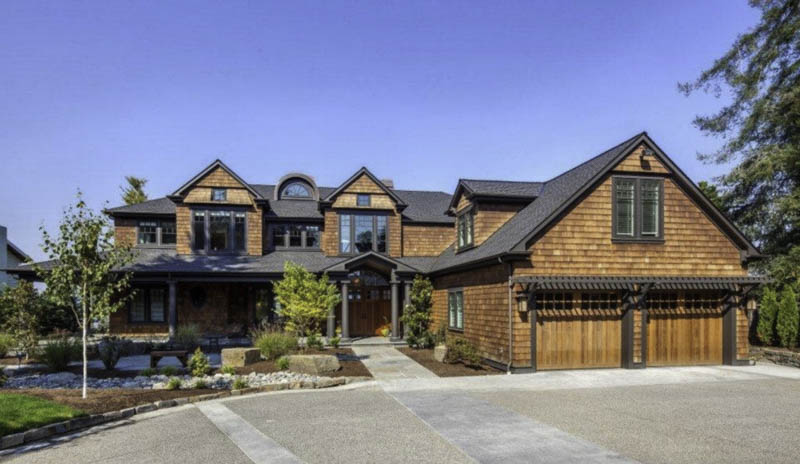
Zen McManigal’s legacy in the construction industry is something that the company will continue to live on. He is best remembered for his strong work ethics and visionary mind. He has greatly contributed to designing some of the most admired homes and structures around the country. McManigal started his career in the office of noted Northwest architect Ralph Anderson. He was the Design Principal of Shavey McManigal Architects before he started his own practice, McManigal & Associates Architects. He spent over 35 years designing residential, commercial, industrial, and institutional projects that have enhanced the landscape of his home state of Washington as well as other cities around the country. He has served as chair of the Normandy Park Arts Commission since 1996 as an activist for art, architecture and music in the community. McManigal & Associates Architects continues to celebrate Zen’s incredible work and honor his influence in architecture.


