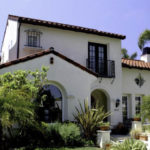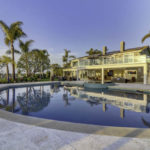Last updated on January 9th, 2025 at 05:58 pm
Located east of Salt Lake City, Park City is a picturesque canvas of town surrounded by the region’s most breathtaking mountain resorts. The area’s idyllic landscapes serve as an exciting backdrop where the best residential Architects in Park City exhibit many of their most unforgettable architectural masterpieces.
The architects and designers below are the multi-awarded and highly featured firms that have helped shape the area’s residential landscape through modern, contemporary, and traditional-modern homes. These homes not only answer to the design aspirations of their homeowners but also represent the innovations of the industry’s emerging green architectural movement.
If you are thinking about building a custom home, we recommend checking each builder’s license with the local licensing board, speaking to past clients, and using our bidding system to get competitive quotes from at least 3 contractors. Getting multiple bids is the best way to ensure you get a fair price and that bids include the complete scope of work.
Klima Architecture
370 Crestview Dr. Park City, UT 84098
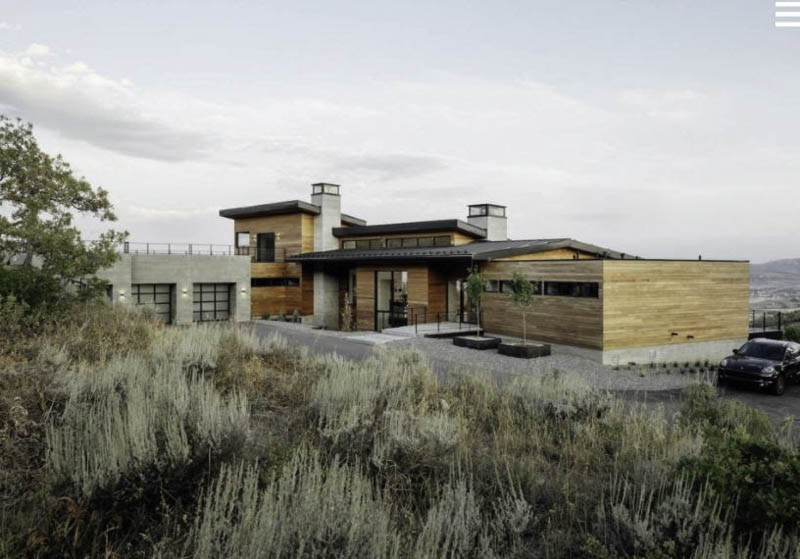
The industry’s call for sustainability and the founder’s personal goal of designing eco-conscious homes have driven Klima Architecture’s growth as one of the leading design firms for the residential sector. Principal architect Chris Price, AIA, CPHC, LEED AP, has founded a company that is capable of delivering architecture, general contracting, and Passive House-certified homes to the region’s modern homeowners. Many of Price’s works are featured in industry publications, such as Dell, Curbed, New Atlas, Inhabitat, and Dezeen.
One of its most notable projects was completed in 2016. Located on Snyderville Basin’s northern side, the Axboe is a 5486-square-foot home. The structure is nestled on a grassy slope that overlooks the scenic greater Park City and also enjoys the view of the expansive ski areas beyond it. The home’s natural setting greatly inspired its overall contemporary design—it’s oriented to establish a connection between its indoor living spaces and its outdoor mountain environment. The focus on outdoor decks and patios—as well as the incorporation of sustainable, energy-efficient, and green designs—aligns with the project owners’ functional and performance preferences. Structurally, the home accommodates five beds and was designed with a detached 1446-square-foot garage.
Otto/Walker Architects
2200 Park Ave. Suite C201, Park City, UT 84060
Otto/Walker Architects was established over three decades ago. The company’s principal architects—Richard S. Otto, NCARB, and Mark A. Walker—have led the practice for years. Under their guidance and hands-on approach, the firm has dominated Park City’s residential design scene and produced many landmark architectures across the city’s wealthy communities. DeCarlo Luxury Auctions, dezeen, and Utah Style & Design have all featured many of the firm’s homes.
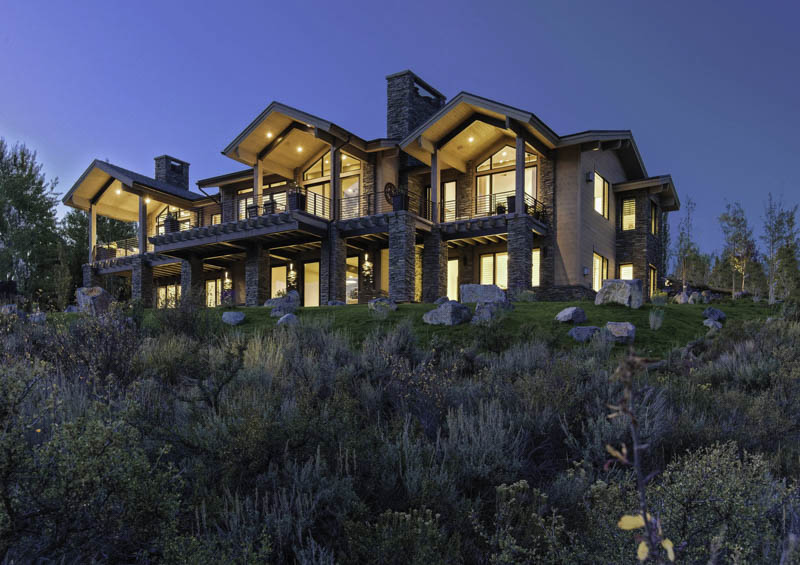
In recent years, the firm completed a luxury home in Park City. The high-end residence celebrates the magnificence and boldness of natural stone masonry, the light, approachable feel of wood, and the versatility and clean lines of metal framing and metalworks. The project also embodies the true goal of contemporary architecture to put together the best qualities of optimized spaces, abundant daylight, and airy, expansive forms to emphasize the dialog between structures and landscapes. Similarly complex work can be found in the Otto/Walker portfolio of modern homes.
Jaffa Group
4490 N Forestdale Dr. Suite #202, Park City, UT 84098
Jaffa Group is a multi-awarded architecture and design company that dominates Utah’s residential design industry. Organizations and award-giving bodies, including the Utah Home Builders Association (HBA), the Summit County Parade of Homes, and the Park City Area Showcase of Homes, have consistently recognized the firm’s work. Scott Jaffa, AIA, CGP, leads the firm as its head architect. Aside from his background in green architecture, Jaffa has also designed some of the most unforgettable homes in the region. The Quarry Mountain Residence is a contemporary residence designed in 2013. It was for a repeat client who commissioned the firm for another contemporary design work.
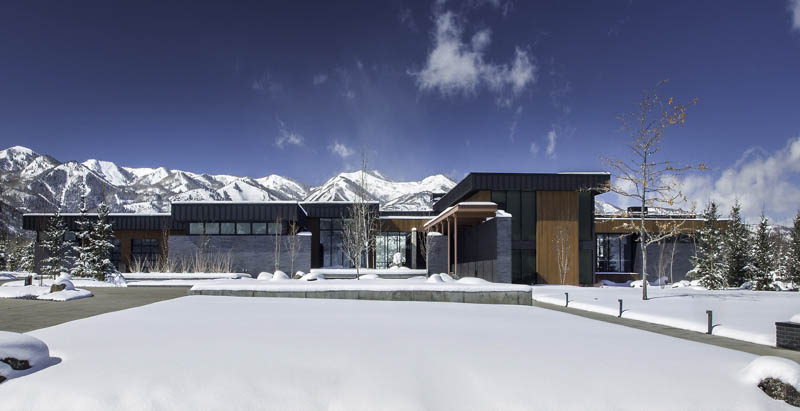
The over 9,000-square-foot residence features a flat roof and large, floor-to-ceiling glass walls. It has an impressive overall presence that simultaneously pays respect to its surrounding environmental context. The house accommodates five bedrooms, seven bathrooms, and a five-car garage. True to its style origins that emphasize the connection between the structure and its landscape, the home was built with sliding window walls. This structural feature cleverly blurs the line between the home’s interiors and exteriors. For the home to seamlessly blend with its majestic environment, the hardscaping was designed to anchor the home to the site.
Brighton Architectural Group
1887 Gold Dust Ln. Suite #303, Park City, UT 84060
From its Park City studio, Brighton Architecture Group designs some of the most unforgettable resort residential homes across the region. Rick Brighton established his firm as an answer to the growing demand for modern and contemporary architectures that cater to the unique needs of resort communities across the intermountain west. The firm is also licensed to serve similar communities across the California coast. These homes have been featured in industry publications including Utah Style & Design, Luxury Real Estate, Architect Magazine, and Robb Report.
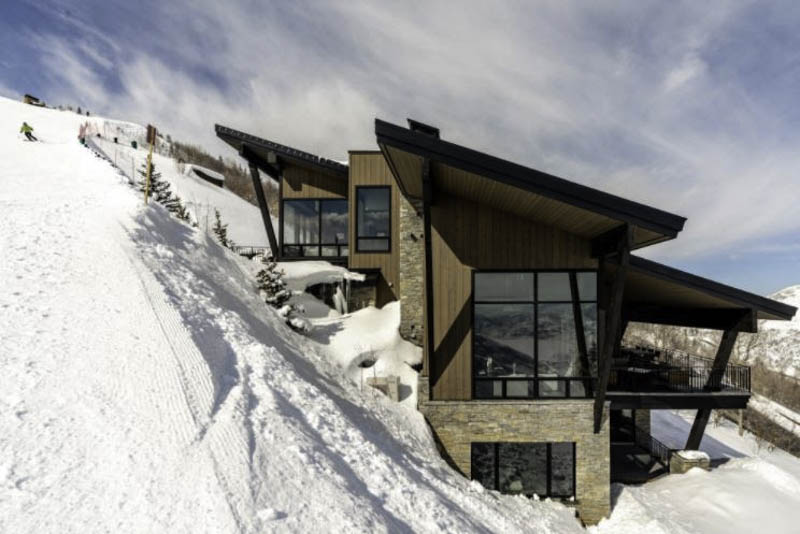
The Deer Crest Residence is a great example of its work. It is a modern residence located just off the Deer Valley slopes. It was designed and built specifically as a ski-in ski-out home. Its playful form is not only a response to its unique terrain but also a structural design that creatively mimics its sloped, slightly dipping landscape. The home’s large windows and glass walls allow the main areas of the interiors to experience the majestic view of the Jordanelle Reservoir. Outdoor spaces for lounging, entertaining, and just generally enjoying what nature has to offer are found around the home. The open layout emphasizes the unity of indoor spaces and how they visually and structurally connect to the outdoors through the clever use of light, color, and material.
4C Design Group
4376 Forestdale Dr. Unit 2 Suite #201, Park City, UT 84098
4c design group’s architecture and interior design practice emphasize its exploration of the “elegant integration” of three fundamental factors: form, function, and the human aspect of design. Solim Gasparik, Principal Architect, leads the company’s over 18 years of services. Since Gasparik and Wunderlich co-founded the firm, his philosophy has guided the company to produce some of the most commended structures in the region. Some of the firm’s residential projects have been featured in notable publications, including Architectural Digest, Mountain Express Magazine, Park Record, and the Park City Area Showcase of Homes Magazine.
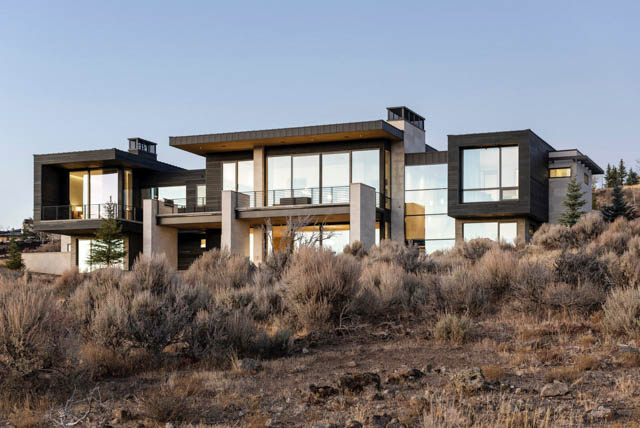
The April Mountain Residence is included in the firm’s list of luxury residential designs. The home highlights elements of contemporary architecture and how the design movement seeks to make use of light, space, lines, and materials. The result is a modern dream home that is in touch with its surrounding environmental context. Large, floor-to-ceiling walls and expansive windows take advantage of the mountain surroundings and vast landscapes by connecting the primary areas of the home to the unobstructed views. The use of stone, wood, and metalworks also incorporate the palettes and materials of the home’s wild environment.
Bridgwater Consulting Group
1887 Gold Dust Ln. Suite #303, Park City, UT 84060
Bridgwater Consulting Group focuses on delivering transformative estate homes and spaces that not only impact people but also enrich the human experience by enhancing the way they interact with these spaces. Clive Bridgwater, the firm’s principal, incorporates the techniques and technologies that he acquired from his interdisciplinary background in planning, corporate branding, management, interior design, and furniture design, to deliver some of the most celebrated homes in the country. Luxury Real Estate, Home Magazine, Architect Magazine, and The Robb Report are just some of the many publications that have featured his work.
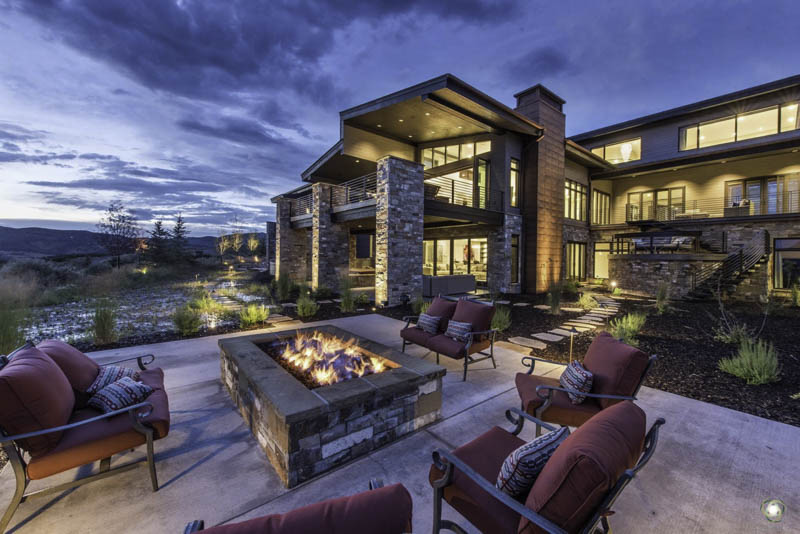
Luxury estates and custom homes dominate the firm’s portfolio. These houses currently grace many of the most high-end properties and communities of the country. In Park City, the firm designed a contemporary home that emphasizes a unique dialog between a structure and its landscape. The home derives its inspiration from the minimalism and optimized usable spaces to the functionality of contemporary design—even to the style’s integration of natural materials, including stone, wood, and metal. The result is a residence that structurally and visually connects with its surroundings through wide, expansive glass walls and windows, as well as extended indoor and outdoor spaces.
Summa ARS
1200 C, Iron Horse Dr. Park City, UT 84060
Founded in 2004, Summa ARS is a design practice that represents the enduring relevance of spaces and acknowledges the role of nature in architecture and design. Constantino Grandjacquet—the firm’s lead architect and founder—has been serving Park City for over 25 years and completed high-end residential works across Utah. His projects have been recognized in publication features from Mountain Living Magazine, One Kindesign, and Park City Magazine.
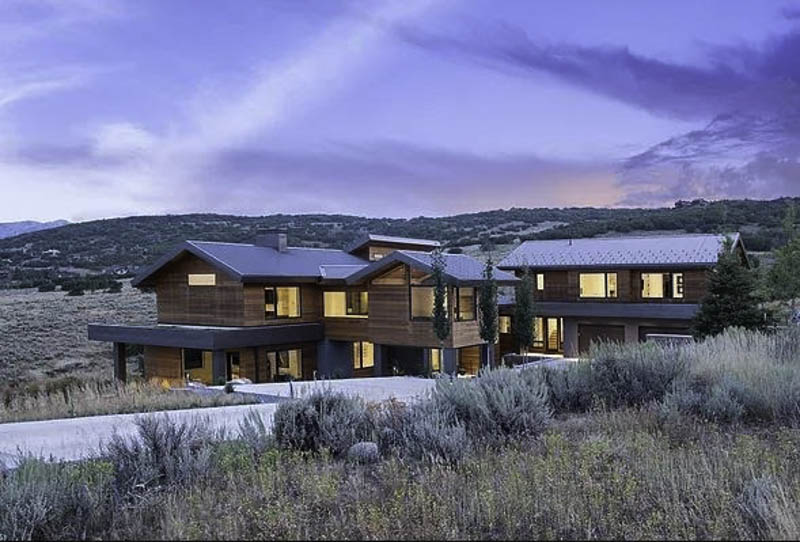
The Lot 8 Preserve was a collaboration with builder Tom Olsen. The home’s interiors feature the soft and homey textures and textiles of transitional design while its exteriors tell a different story of how modern materials and contemporary geometries are combined to create a structure that gracefully establishes familiarity with its surrounding terrain. The use of natural earth tones and materials from nature such as wood and stone further emphasize this relationship. It’s a connection that continues to put contemporary architecture to the forefront in terms of creating living spaces that pay respect to the landscape that surrounds them.
gigaplex ARCHITECTS
1255 Iron Horse Dr. Park City, UT 84060
gigaplex ARCHITECTS is known for its design practice that explores the “inspirational and humane aspects of design.” This philosophy has guided the firm’s approach since its establishment 10 years ago. Hank Louis leads the company as its principal architect and designer. Louis’s over three decades of experience allowed the company to take on complex and high-value custom residential projects, especially for the region’s most demanding clients. One example of its work can be found in Salt Lake City.
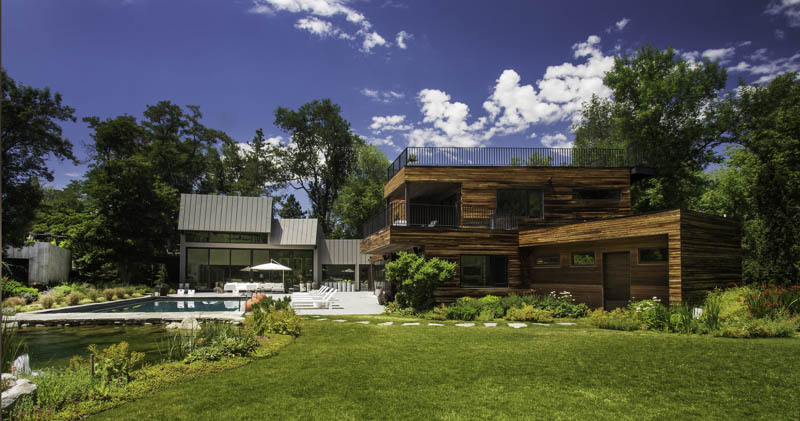
The Oak Hill Residence is a 7,340-square-foot home that embodies the individuality of its owners. It is one of the firm’s most notable projects in the area and features varying elements of contemporary and industrial architecture. The home’s open space layout is an expression of the styles’ airy and expansive interiors. The most interesting features of the home include its practical geometry and forms. The use of wood and metal for its exteriors provides an interesting contrast not just in terms of the palette but also in terms of how these visual and material elements interact with their surrounding landscape. The design also makes use of transparency and light to connect the indoors to the outdoors.
Stoker Architecture
1733 Sidewinder Dr. 2nd Fl. Park City, UT 84060
Stoker Architecture opened its doors to Utah’s luxury residential market in 1993. Founder and principal architect Michael J. Stoker, AIA, NCARB, developed the firm’s comprehensive design practice. Under his leadership, the company offers architecture and design services as well as consulting work. Its portfolio includes high-end new residential projects, historic homes, remodeling, and additions commission.
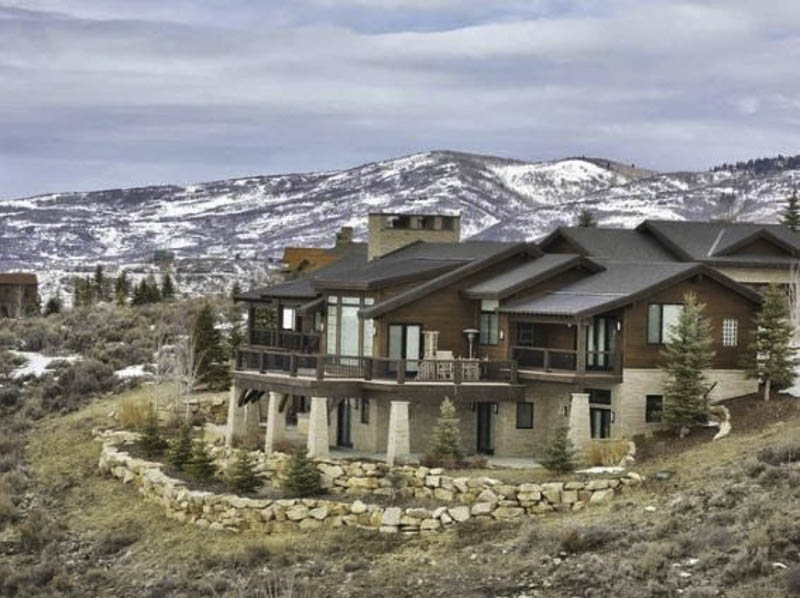
The Blue Sage Trail Residence is one of the firm’s most iconic projects. The home is set on a mountain slope and was designed to be one with nature and blend in with its surroundings. Overcoming the challenge of complex terrain, the firm also answered to the client’s design aspirations. The home’s architecture is derived from the natural materials and forms of craftsman design. Pedestal-like tapered columns support its second-level deck, an extended space where owners can fully enjoy the 180-degree view of the mountains. The use of natural stone masonry, stucco siding, and wood—all set in earth-tone palettes—establishes a presence of belonging and harmony with its setting.
Mammen Associates Architecture, Inc
2001 Lucky John Dr. Park City, UT 84060
Since Mammen Associates Architecture’s inception over 40 years ago, it has assembled an award-winning portfolio recognized by the American Institute of Architects (AIA) and acknowledged by the US Green Building Council (USGBC) for its sustainability and nod to green architecture. Principal William P. Mammen, AIA, LEED AP, leads the firm’s services. The company specializes in custom residential designs and design-focused commercial projects.
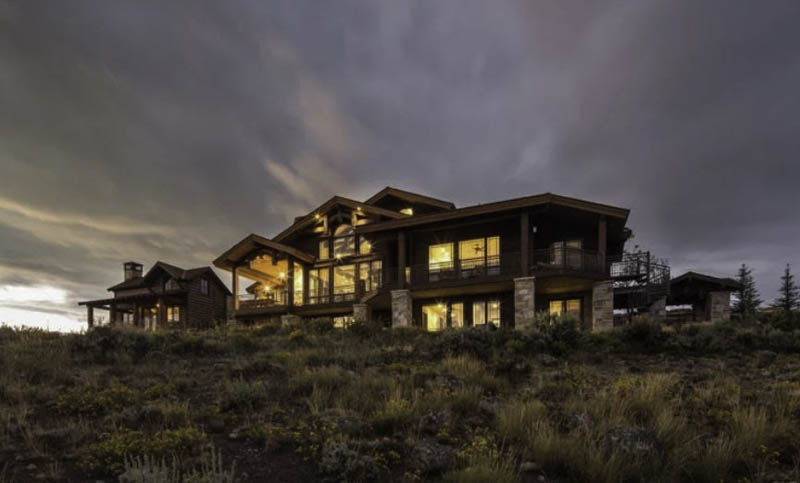
As a residential architect, much of the firm’s work puts emphasis on the relationship between the structure and its setting. Featured in Park City Area Showcase of Homes 2014, for instance, this Mountain Transitional Home highlights the warm and welcoming allure of natural materials, rustic elements, metalwork, and the bold tapestry of natural stone masonry. The home is set against a grassland landscape and was designed to exist among its natural warm and earth palettes. Decks, patios, and extended outdoor spaces seek to connect the indoor environment with its vast outdoors. Large window groupings on every side of the home openly welcome natural daylight and—at the same time—provide breathtaking unobstructed views.
DeMarco Architect
Park City, UT 84098
Cheryl DeMarco, AIA is both an ARCHITECT and REALTOR. Cheryl and her team specialize in vacant land sales and creating custom homes or helping with the purchase and renovation of existing homes. After finding you a great property, they can work on the architectural design and plans for the building permits while still in escrow. Cheryl takes extra time with her clients and carefully incorporates their desires into the plans, specifications, and architectural details for the contractors to follow.
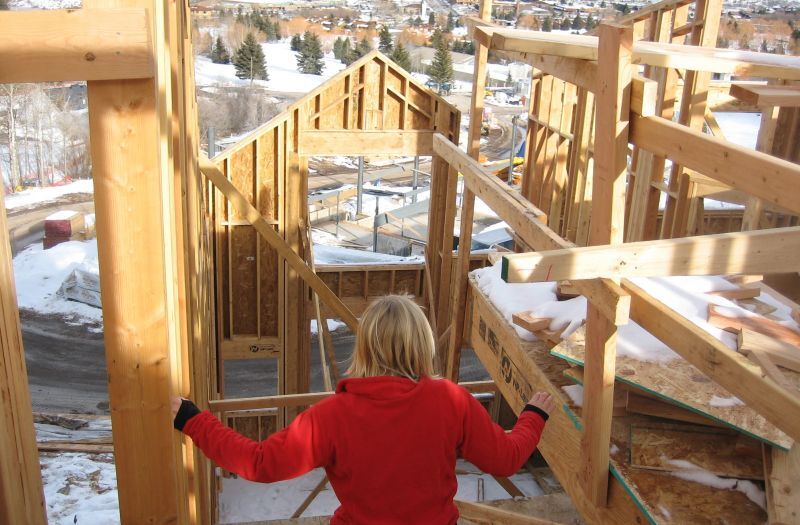
DeMarco’s passion for Architecture and Real Estate began at an early age. When just a teenager, she began drawing for the real estate development firm established by her father, who was a civil engineer, architect, and real estate broker. After college, Cheryl joined a national architectural firm where she oversaw many award-winning projects across the country. Throughout Cheryl DeMarco’s over 30-year career, she has created custom homes, condominium projects, and mixed-use developments. DeMarco Architect creates in many styles, such as Contemporary, Modern, Farmhouse, Cottage, Craftsman, and other classic designs. Contact DeMarco Architect to get your project started today!
About Our Rankings
This list takes a range of ranking criteria into consideration, including but not limited to: work history, customer satisfaction, awards and recognition, geographic area of work, cost, building permits, and clientele. We spent over 40 hours researching local contractors before calculating the final ranking for this post. If there is additional information about your business that could affect these rankings, please fill out this form and we will take it into consideration.
Get Bids For Your Build
If you are thinking about building a custom home, we recommend checking each builder’s license with the local licensing board, speaking to past clients, and using our bidding system to get competitive quotes from at least 3 contractors. Getting multiple bids is the best way to ensure you get a fair price and that bids include the complete scope of work.


