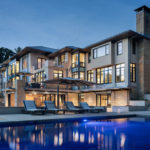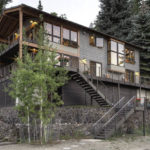Last updated on May 23rd, 2024 at 01:54 pm
The City of Pembroke Pines is the tenth largest of Florida’s 400+ municipalities, but its welcoming small-town charm is one of the reasons so many people call it home. It has a population of over 170,000 and has been dubbed “one of the best cities to live in America.” But that isn’t just all hearsay; thousands of people have attested to the expertise that residential architects across the city have showcased in making that statement a well-known fact.
Architects in Florida strike a balance between comfort and usefulness, providing spaces where people may engage in a wide range of activities on a daily basis. We have compiled for you the 10 best residential architects in Pembroke Pines, Florida, that specialize in the design of single-family homes, apartment complexes, condominiums, renovations, and multi-family homes.
STRANG Architecture
330 N. Andrews Avenue Suite 102, Fort Lauderdale, FL 33301
STRANG is a design studio that was created in 1998 and is noted for pushing regional modernism in unusual locations around the world. Architectural Digest, The Wall Street Journal, Ocean Home Magazine, and The New York Times have all praised this firm in various publications. The firm also received numerous honors, including three Design Excellence awards in 2020. Max Strang, the firm’s principal, has vast credentials and experience in the area, which have aided the firm’s success in envisioning new contemporary designs.
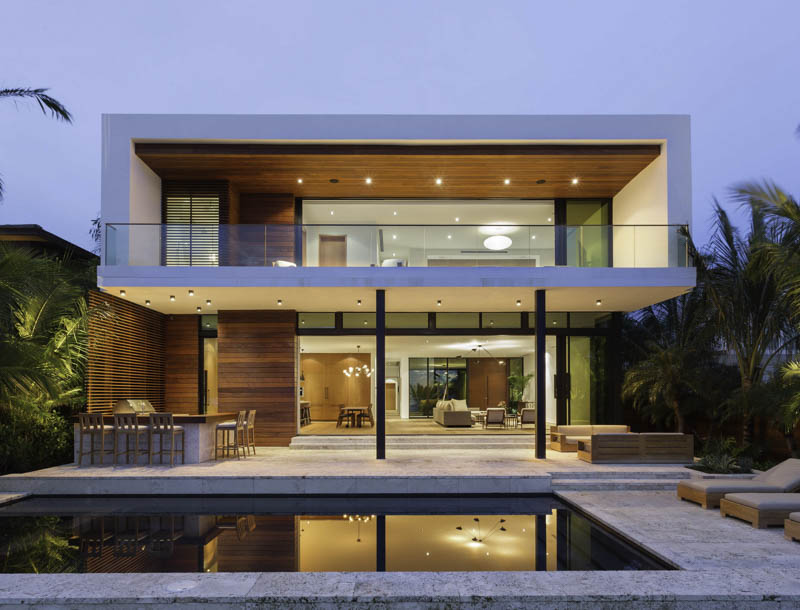
The San Marino Residence in Miami Beach, Florida, is an example of their work. It won the American Institute of Architects Merit Award of Excellence for Residential Architecture back in 2016. Deep overhangs, handsome proportions. and delicate detailing defines this Miami Beach home. It features walls of glass that can be completely pocketed away to promote ventilation as well as make the most of the expansive views of Biscayne Bay. The kitchen, living, and dining areas are combined into one large public space that flows easily onto a covered terrace overlooking the pool, Biscayne Bay, and neighboring islands. It also features a grand master suite and additional bedrooms, five in total. Like most new coastal construction in Florida, the San Marino Residence is built of poured-in-place concrete columns, beams, and slabs. Additionally, concrete pilings anchor the home to bedrock about twenty-five feet below the existing grade.
SDH Studio Architecture + Design
18200 NE 19th Ave. Suite 100., North Miami Beach, FL 33162
SDH Studio, founded in 2012 by Stephanie Halfen, is an award-winning architecture and interior design firm. They focus on designing premium custom houses for owners and developers in Miami and the Caribbean. Their work has grown in recent years to encompass commercial projects such as office buildings, restaurants, retail, and office spaces. Since its inception, SDH Studio has received numerous awards and distinctions, some of which include Best Architects in Miami by Expertise 2017 – 2020, Best Residential Architects in Miami, FL by Miami Architect since 2017, Best Architects in Miami by Expertise since 2017, and Best Architects in Miami by Expertise since 2017.
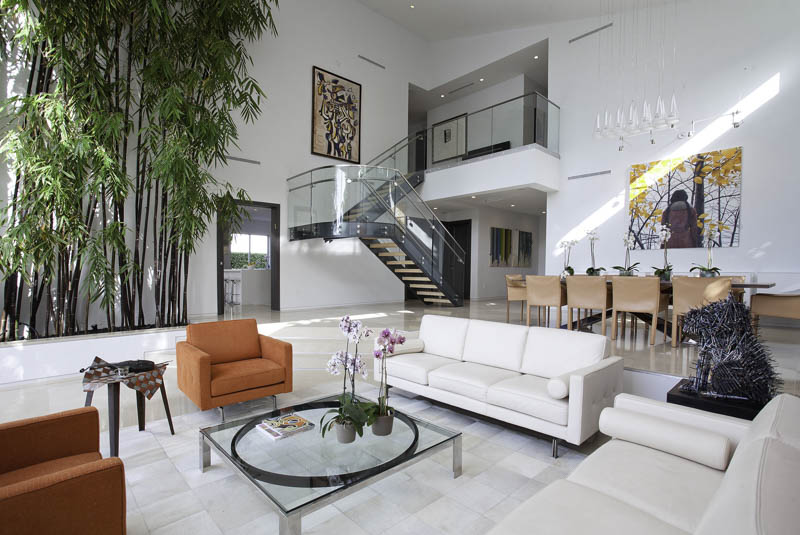
Sensitive to the peculiarities of each site, they are constantly searching for innovative ways to integrate the interior of the building with the exterior landscape in order to create an intimate relationship between the user and the surroundings. One of their works is a single-family residence overlooking the canal in Golden Beach 96 GB designed around a 27-foot triple height space that would be the heart of this home. With an emphasis on the natural scenery, the interior architecture of the house opens up towards the water and fills the space with natural light and greenery.
Fernandez Architecture
25 SE 2nd Ave. Suite 712, Miami, FL 33131
Certified as the first European architect licensed in Florida state, Fernandez Architectural is a global architecture, sustainable architecture, urbanism, and design practice founded in 2003 by Joaquin Fernandez. As professional architects, their objective is to defend public health, safety, and welfare in their profession, with offices in Barcelona and Miami. With more than 16 years of experience, Joaquin Fernandez founded the firm to offer an integral and complete service in architecture, urbanism and design. He conceives architecture as a whole, from the overall design to the small details, all encompassing a dialogue with a sustainable environment. They received numerous recognitions, some of which are the CSCAE Awards for Young Architect of the Year Award, Miami Architect Top 10 Best Residential Architects in Miami, Barcelona District Preservation Merit Awards.
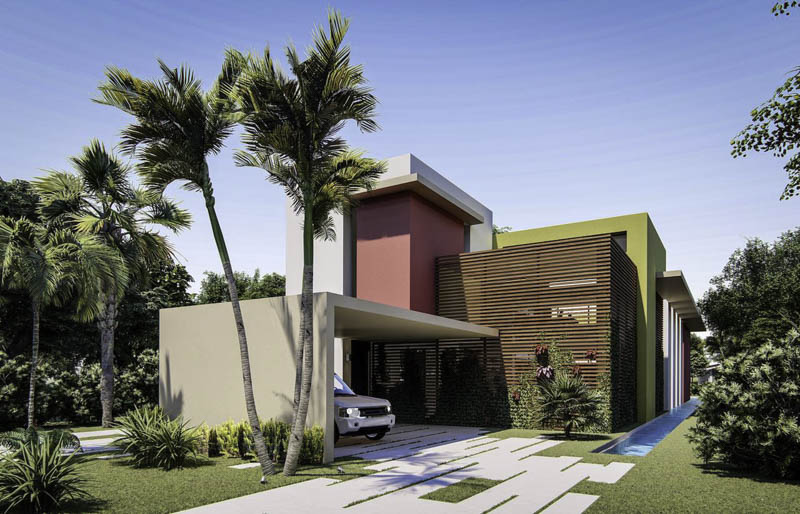
The Wilton House is one of the many great works in their repertoire. It’s a simple but eye-catching home that gives essential isolation from neighbors’ views without sacrificing light and open spaces. It’s made out of cubes fused together using various materials and colors to highlight their individual portions. The entire house is directed towards the inner patio, which is located in the center of the house and features a sunny terrace with a decorative pool that is also practical, as well as a waterfall that provides serenity in the home.
Schachne Architects & Builders
10101 SW 40th Street, Fort Lauderdale, FL 33328
Schachne Architects & Builders, a full-service architecture, interior design, and building firm specializing in custom homes, house additions, interior and exterior remodeling, commercial office design, and was founded in 1993. Broward County, Florida is where they do the majority of their business. With the mission to create and deliver high-quality completed goods that are innovative, cost-effective, and energy efficient, they have received numerous great reviews from their clients throughout the last 26 years.
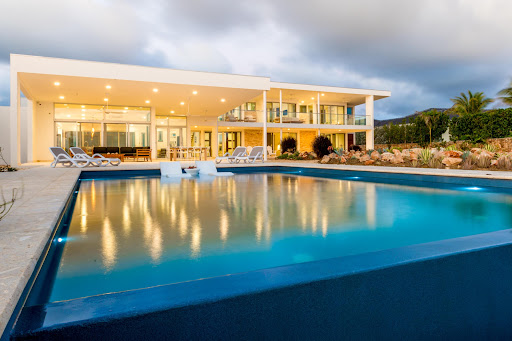
Their portfolio includes The Island of Bonaire New Home, a 3,000-square-foot house built with a narrow body allowing air currents to flow through the house from the windward side to the ocean side. CAD sun studies were created during the design phase to ensure that the overhangs would give sun protection to the interior of the house. Wood louvers on the front of the home were designed to provide more sun protection while allowing air movement through sliding doors behind them. Each bedroom includes casement windows in the front and sliding doors on the balcony side, allowing for unrestricted air movement.
Arcwerks Inc / AWI
21011 Johnson St. Suite 108, Pembroke Pines, FL 33029
Built on the belief that each client is an important component of the architectural design process, Arcwerks has successfully built a network of loyal clientele with whom they have collaborated in order to bring life to the homes of their dreams. With a team of certified architects, the firm has mastered clear communication, effective coordination, mutual respect toward the client as well as transparency throughout the entirety of the build process. Rick Slazyk, the firm’s principal, has had more than 30 years of professional design experience and has led the firm through many successful projects. One such project is the 1950 Miami Beach residence. This 1,769-square-foot project showcases a modern contemporary design that displays maximized and highly-illuminated space.
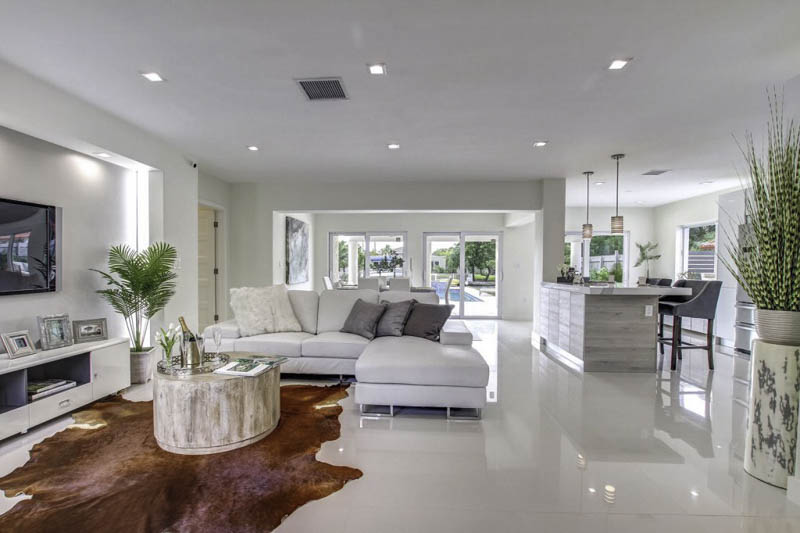
Rose Architecture + Construction
3109 Bayview Drive, Fort Lauderdale, FL 33308
Founded by Zachary Rose in 2012, Rose Architecture + Construction has become one of South Florida’s reputed architecture, construction, and design firms. Through the visionary mind of Zachary Rose, the company has had the honor of working on a variety of projects over the years including commercial, residential, and industrial spaces. The firm is bent on expressing their passion in creating residential designs that not only mirror perfection, but also ideate a place where innovation, sustainability, and comfort can abound.
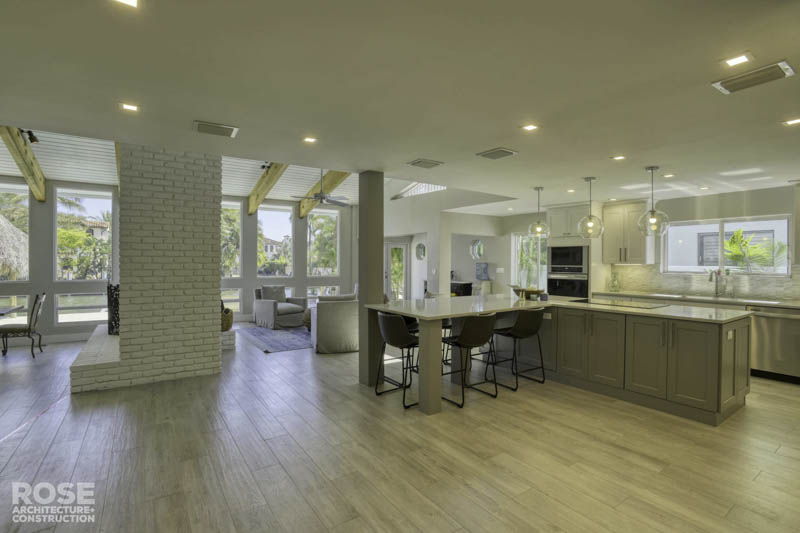
One of the firm’s successful projects is featured above. A full transformation, the firm installed 5-star finishes and extensive structural repairs on most of the residence. Rose Architecture was innovative and professional throughout the process providing exemplary solutions to all issues.
MATEU Architecture
8887 SW 131st Street, Miami, FL 33176
Roney J. Mateu, FAIA founded MATEU Architecture, Inc. in 2002 after 13 years as President and Director of Design at Mateu Carreno Rizo & Partners. His experiences served as a springboard for his firm’s uncompromising design convictions, attracting a slew of clients who enabled MATEU Architecture to follow a design ethic that is still consistent with the firm’s goals and aspirations 36 years later. They’ve received three AIA awards since then: the Award of Honor for Design in 2016, the Award of Honor for Design in 2018, and the Citation Award of Excellence in 2021.
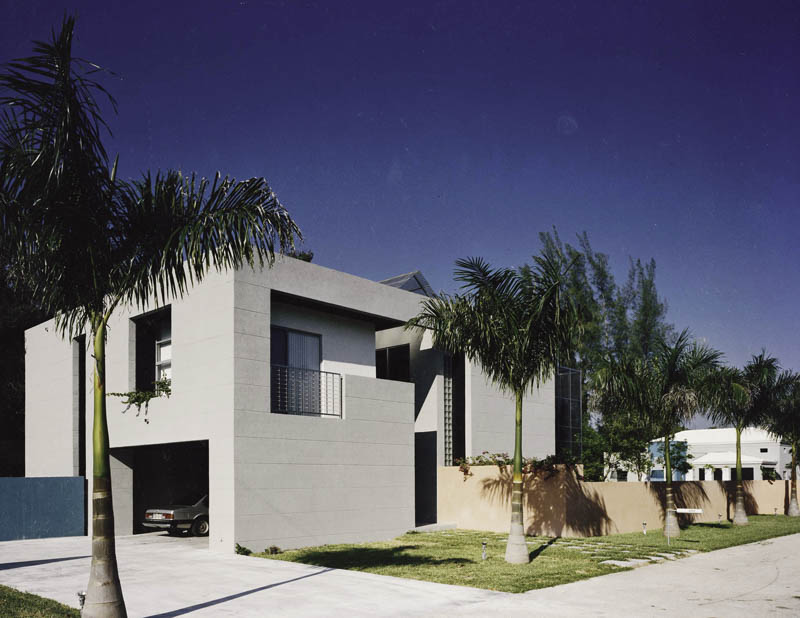
This family compound for the architect and his parents is composed of two independent structures in symbiotic relation along a corner lot in Pinecrest, Florida. The front house is home to the architect and his family and has a compact vertical composition with a lot of flow, rendered in the contemporary use of glass, concrete and metal. The back house is for his parents, and is a horizontal, single story construction made up of sloping roofs and discrete rather than flowing spaces, rendered in more solid rather than transparent materials with more traditional details. In between the structures, a sizable courtyard with a long reflecting pool both separates and provides forecourt for the families.
Ralph Tait Architect
11820 Miramar Parkway, S 121, Miramar, FL 33025
RTA, Inc. is a full service architectural firm that houses a full team of architects with an impressive portfolio of completed works in residential, commercial, educational, and industrial projects. Since 2012, firm principal Ralph Tait has done several projects with numerous design awards from the City of Ft. Lauderdale. With the reputation he built after having accomplished those projects, Ralph Tait along with his team of experts have been entrusted time and time again with residential & industrial projects that received Leadership in Energy and Environmental Design (LEED) Certification by the US Green Building Council (USGBC). No matter how small or big the project is, RTA takes great care in all parts, ensuring that the client’s needs are met, that numerous approval processes are streamlined, that the project’s budget is met, and that the construction phase is completed on time.
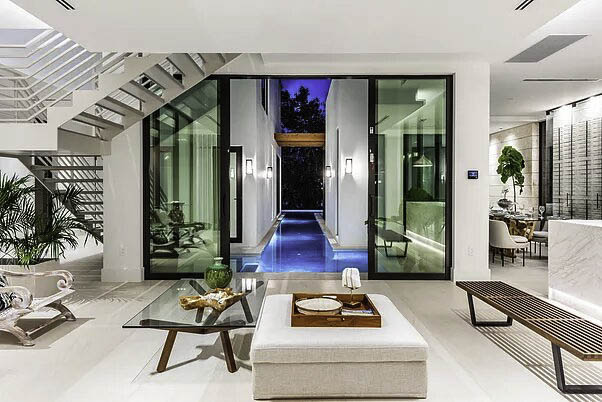
Marrero and Associates Architects
13975 E. Palomino Dr. Southwest Ranches, FL 33330
Built on the prevailing expertise that its principal acquired over the years, Marrero and Associates Architects is a firm that has been in the industry for more than 30 years. It is headed by Osvaldo Marrero, AIA who has proudly garnered an extensive experience dating back from when he began his career in 1969. His versatile knowledge with electrical works, plumbing, and interior design have all been crucial factors in tailoring the kind of holistic processes that would help the firm in attaining the kind of success they enjoy and bask in today. Marrero and Associates has already been hailed early on since its inception, and has received a lineup of prestigious awards such as the American Institute of Architects of Meritorious Service Award in 2005 and 2007 and the President’s Meritorious awards in 2006 and 2007.
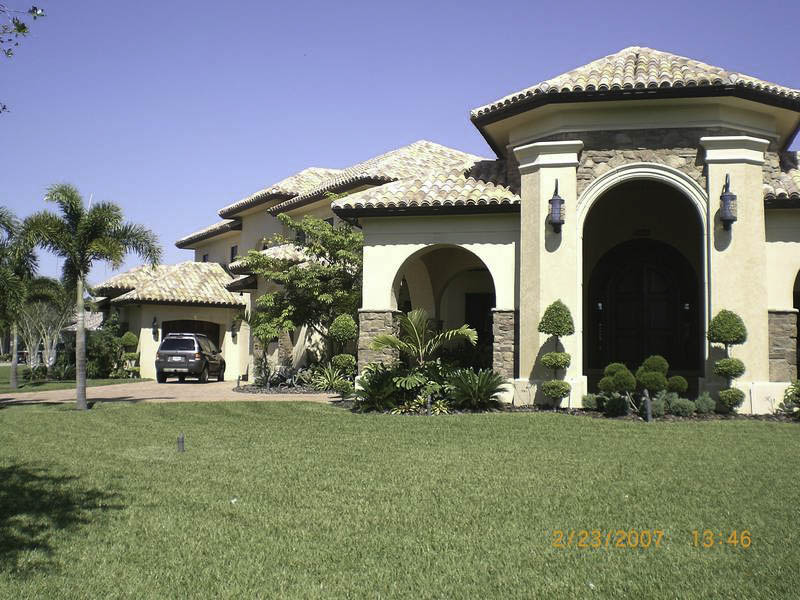
Hoffman Architecture
4070 Northeast 15th Terrace, Fort Lauderdale, FL 33334
Architect William Hoffman, who has been in practice since 1982, carefully listens to customers before offering distinctive, practical ideas for building and adapting places that are a reflection of their surroundings, climate, and historical context. Rather than depending on rote formulas, design solutions focus on developing a meaningful relationship between inner and outside spaces, utilizing light and natural materials to create a distinct feeling of place. William is dedicated to delivering clients work resulting from imagination, talent, and close attention to detail whether the project is new construction or renovation.
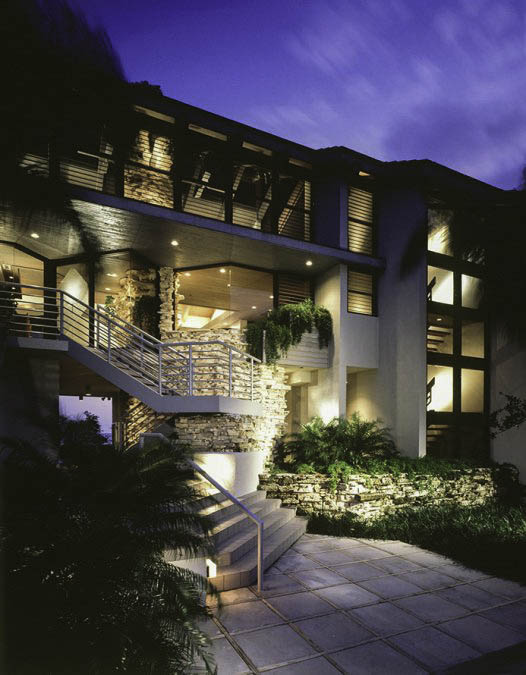
The Coral House is situated on Biscayne Bay in Coral Gables, Florida, with views of Stiltsville, Key Biscayne, and the Miami skyline. The underlying ideas of Seminole Indian Chickees in the Everglades and “Conch” Houses in the Florida Keys immediately to the south impacted Florida vernacular design. The house is built with three stories, large outside balconies, roof overhangs, and is oriented east and west to limit sun exposure and catch the prevailing south easterly breeze coming off the water. Large overhangs that penetrate interior rooms become soffits that give interior ceiling up-lighting. This home has been featured in a number of publications for its elegant design and creative use of space.


