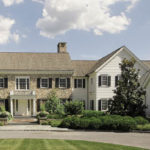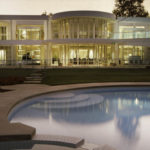Last updated on May 27th, 2024 at 06:32 am
A vintage coastal city in San Luis Obispo County, Pismo Beach highlights a hometown charm with great ocean views. It is known for its beautiful beaches and pristine dunes, making it the perfect place for adventurers and residents with a laid back lifestyle. The family-friendliness of each neighborhood has attracted people of all ages to reside in the city. Residential architects in the area need to know how to work with the surrounding land to emphasize its beauty and still meet the needs of the clients.
This list can help. In looking for The Best Residential Architects in Pismo Beach, California, our team searched for firms that design simply and sustainably. We also reviewed the firm’s previous work, values, their design processes, and principals’ experience.
Studio 2G Architects, LLP
Principals of studio 2G, Heidi Gibson and Laura Gough began their partnership at Cal Poly San Luis Obispo, where they earned their Bachelor of Architecture Degree. As licensed architects in California, they cultivated their knowledge by regionally working until they brought Studio 2G into realization in 2005. They both carry their Leadership in Energy and Environmental Design (LEED) Accredited Professional BD+C and are part of the Architecture 2030 Commitment, a promise to design all new buildings as net-zero energy by 2030.
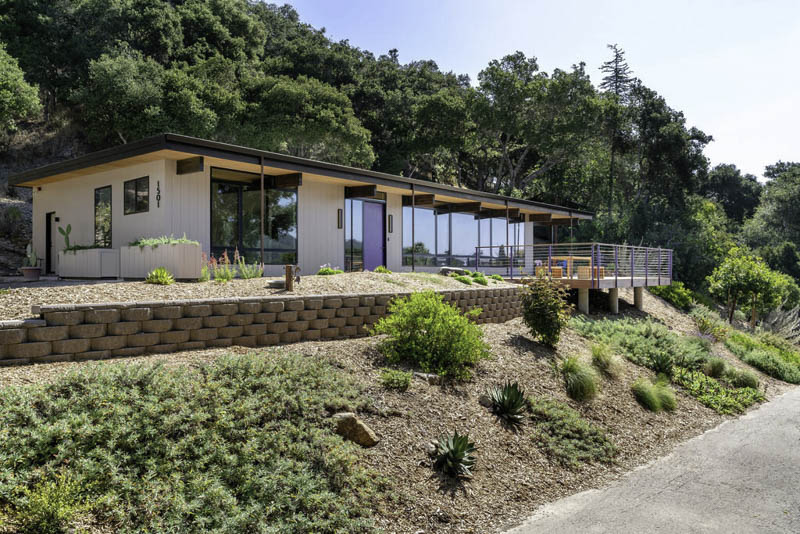
Laura is a consistent worker who builds based on quality and fine attention to detail. On the other hand, Heidi aims to take clients on a journey by giving them insights into how their project can create a healthy environment, conserve resources, and be dramatically unique. Together, these two lead Studio 2G in curating a harmonious balance between design aesthetic, design quality, the workings of the built world, and an appreciation of the natural environment. Their leadership has led Studio 2g to become an award-winning firm. Recently, their Canyon Remodel project won an American Institute of Architects’ (AIA) CCC Award of Citation for the excellence of its execution.
Jade Architecture
5120 Sycamore Rd., Atascadero, CA 93422
Jade Architecture embraces the unique parameters of each project and develops creative usable solutions. It realizes efficiency and quality through a modernized workflow that utilizes updated technologies while assembling a team of top professionals within their respective fields. By an intuitive yet sensible design approach, the firm has designed this contemporary new residence located in Cayucos, CA.
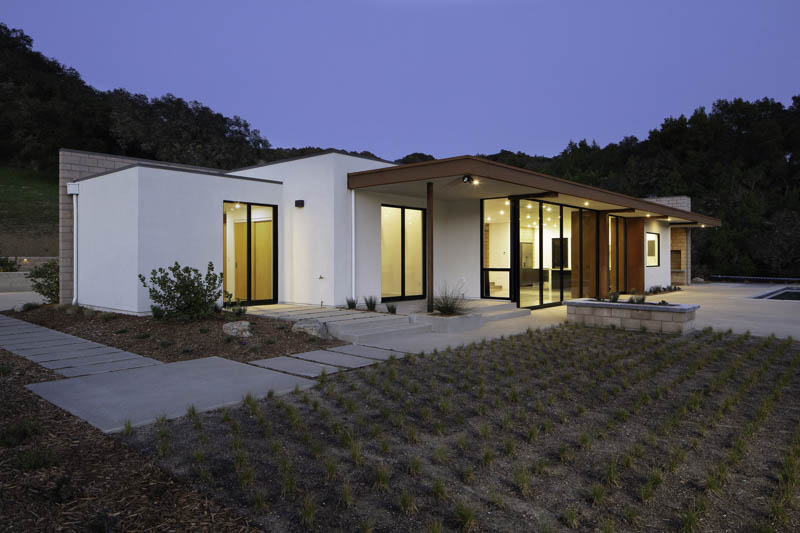
Photography: Elliot Johnson.
The firm’s approach and sensible solution are rooted in Alison Edwards’s extensive experience. Alison began her career in Hawaii, where she secured her first drafting working position for a local architect. In 2007, she graduated Summa Cum Laude with her Bachelor of Architecture degree at Cal Poly. Shortly after graduation, Alison began working for a firm where she benefited from mentorship directly from the principal and manager. Both instilled in her a strong sense of design and the importance of a thorough and clean set of construction documents, which she now applies in managing Jade Architecture.
Reiss Design Studio
3055 Duncan Lane Suite A, San Luis Obispo, CA 93401
Shana Reiss is a LEED Accredited Professional with a background in green design principles and a desire to promote positive stewardship practices in the design, construction, and longevity of a project. Her technical expertise, project and team management skills, attention to detail, and precision are valuable assets to Reiss Design Studio’s architectural projects. This 2,500 square foot home, for example, features a fireplace clad in corten steel, industrial metal siding, and pops of color on the exterior doors. Ten-foot tall windows in almost every room maximize the expansive lake and forest views. The home also includes energy-efficient components, such as rigid exterior insulation, a sealed and conditioned crawl space, and an arctic entry. A single slope roof sheds snow and rain away from the entry points, view, and outdoor entertainment spaces.
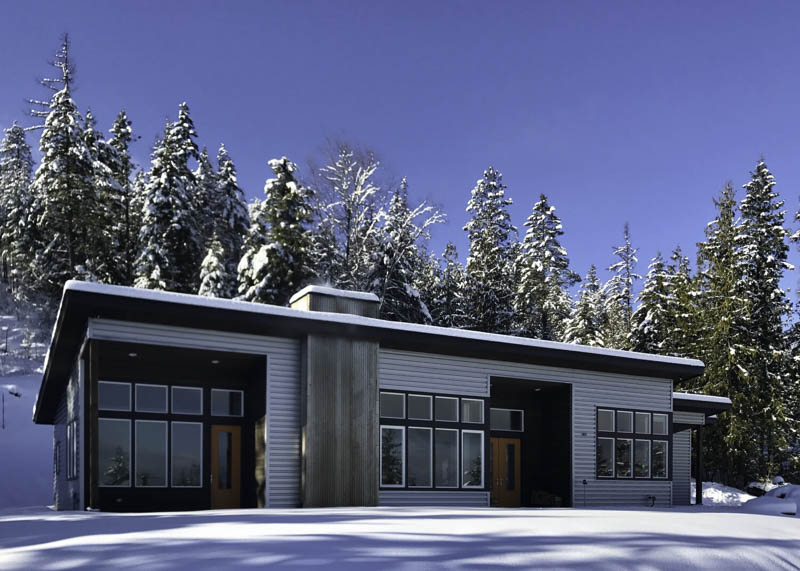
Reiss Design Studio has a vast portfolio, ranging from residential to winery projects. Many of these projects demonstrate the green practices and humanitarian architecture in their designs. The firm takes a thorough approach to understand client goals, all while implementing state-of-the-art design options, practices, and communication. Some of Reiss Design Studios projects are featured on their website gallery, reissdesignstudio.com.
Danciart Architecture
1750 Prefumo Canyon Rd. Apt 46, San Luis Obispo, CA 93405
The Steeb Residence holds a scenic view of Bishop’s Peak and across the valley to Cuesta Ridge. Redesigning this home, Danciart Architecture expanded the viewshed from the inside. A new bridge entrance was constructed, providing a dramatic sense of entry, while the new entry roof and exterior walls were reconfigured, creating a large roof overhang. The firm also distinguished the existing and new forms with materials and colors that accords with the surrounding natural environment. This project shows how Peter Danciart, the firm’s principal, follows a regionalist, site-specific approach in the design process and draws inspiration from the site and context.
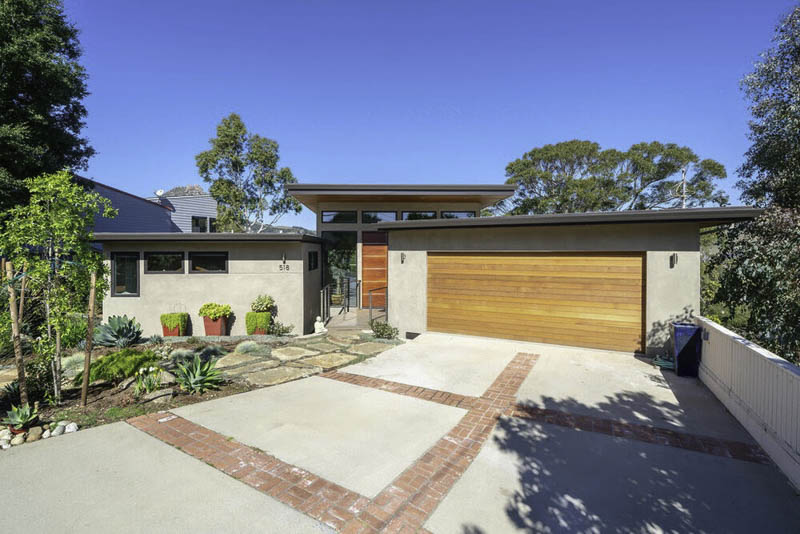
Whether building a home from scratch, adding a new wing, or redesigning a space, Peter enjoys using his extensive knowledge to create a solution that suits the needs and budget. He leads Danciart Architecture in servicing the residential and light commercial sectors on California’s Central Coast with projects ranging from a home remodel to a multi-thousand square foot facility. As stewards of the planet, the firm provides architectural design services with an emphasis on suitable, sustainable solutions.
MS|Architecture
1022 Mill St. Suite D, San Luis Obispo, CA 93401
MS|Architecture puts great value in people, places, environment, and community. Central to its principles is building strong personal and professional relationships that transform projects. It believes that aside from the budget, schedule, and execution, client satisfaction is also a way to measure success. It is why it establishes its pre-design client interview, sustainability goals, and strategies in the context of the clients’ values and goals. It also understands that sustainability is naturally healthier for people and the planet, so it develops each of its projects with sustainability in mind.
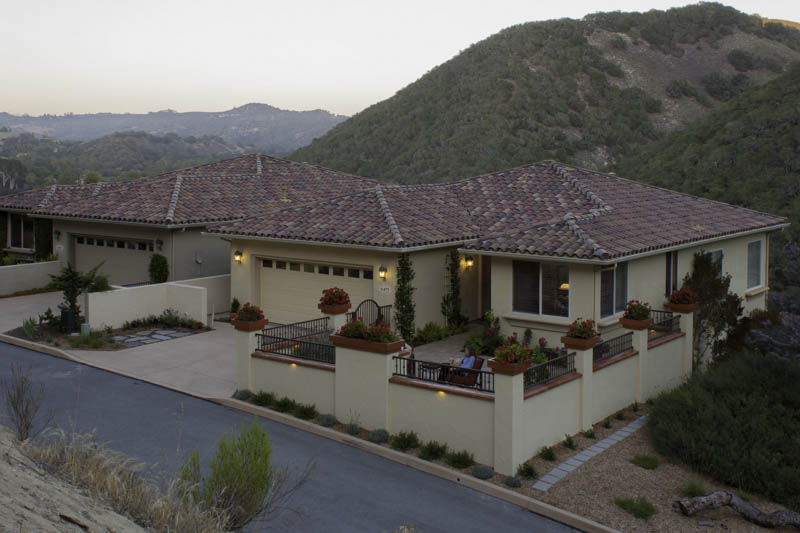
The collaborative design approach of the team is evident throughout the life of each project. Their designs inspire places where people live, work, and play. The MS|A team was started in 2011 by Micah D. Smith, AIA. With 15 years of architectural experience, his creative problem solving, knowledge, and resourcefulness lead to value-added architectural service and superior built work.
Isaman Design
2420 Broad St., San Luis Obispo, CA 93401
Bill Isaman grew up in construction, framing custom homes for his father’s general contracting business. Though he enjoyed the challenges of building, he found the idea of designing structures more intriguing. After finishing his studies and working for a large architecture firm for many years, Bill decided to open his practice in 2006. Holding a great passion for his job as an architect, he leads Isaman Design in working on projects ranging from custom residential to commercial mixed-use spaces.
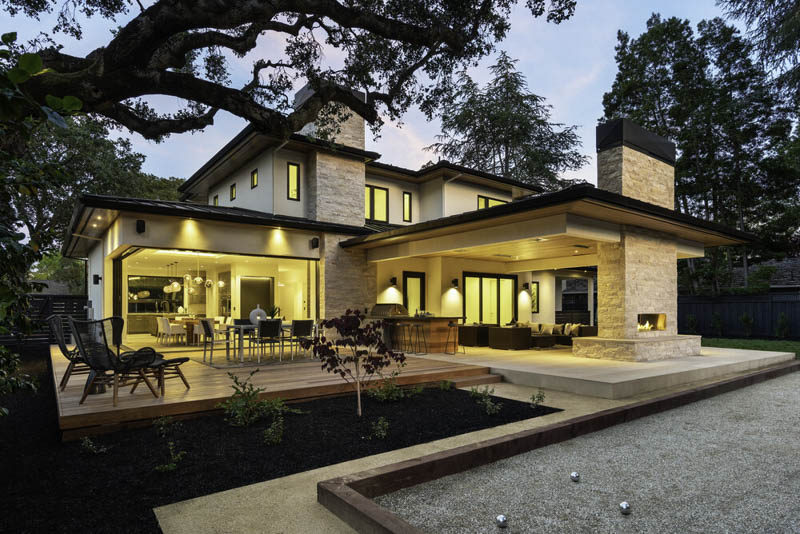
Photography: Bernard Andre.
Isaman Design aims to produce thoughtfully designed spaces that cater to a variety of aesthetic preferences. Founded on the philosophy that good design does not mean adhering to any one specific style, the team focuses on examining financial, environmental, and client-specific considerations with each project. The Menlo Park Residence, for instance, was designed around the concept of outdoor entertaining. The firm thus implemented a mitered pocketing slider door, a covered outdoor living room, and Ipe deck situated beneath an iconic Oak to contribute to the true outdoorsy California lifestyle. The exterior wood siding, beige smooth finish stucco, and limestone spine wall element at the entry enable a warm contemporary style of the home.
Hamrick Associates, Inc.
1609 Costa Brava Pismo Beach, CA 93449
Overlooking the Cypress Ridge golf community and the ocean ahead, this five-acre site necessitated a home that would take advantage of the view. It is why Hamrick Associates designed the Vance Residence with large windows while maintaining privacy from the neighbors. A courtyard was also constructed in the middle of the 10,000-square-foot property to allow for wind protection during outdoor social events. With its years of experience, the firm learned how to attain such pleasing output for its clients.
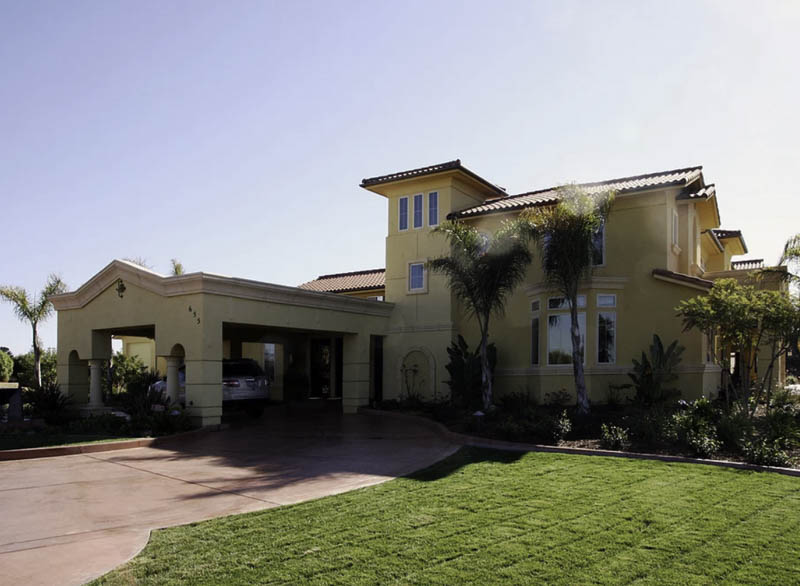
Builder: Charlie Main of The Main Company.
Hamrick Associates has completed projects, including business parks, medical facilities, churches, and residences. It believes that good architecture should be simple, visually attractive, environmentally responsible, and low maintenance. It also designs in response to critical factors of climate, people, and material flow. Above all, it promotes the well-being of dwellers. All these are possible due to its approach of involving the owner and the contractor. It values each individual’s expertise and promotes clear communication between parties from the very beginning.
Michael Smith Architect
1411 Marsh St, San Luis Obispo, CA 93401
Michael Smith, a graduate of Cal Poly and a licensed architect for over 35 years, has worked with hundreds of clients, providing architectural designs for residential projects. From residential remodels, to custom homes, Mike possesses a wealth of experience, knowledge, and problem-solving skills. He employs these skills to serve his clients with cost and time-saving strategies, delivering a final product that satisfies his client’s vision.
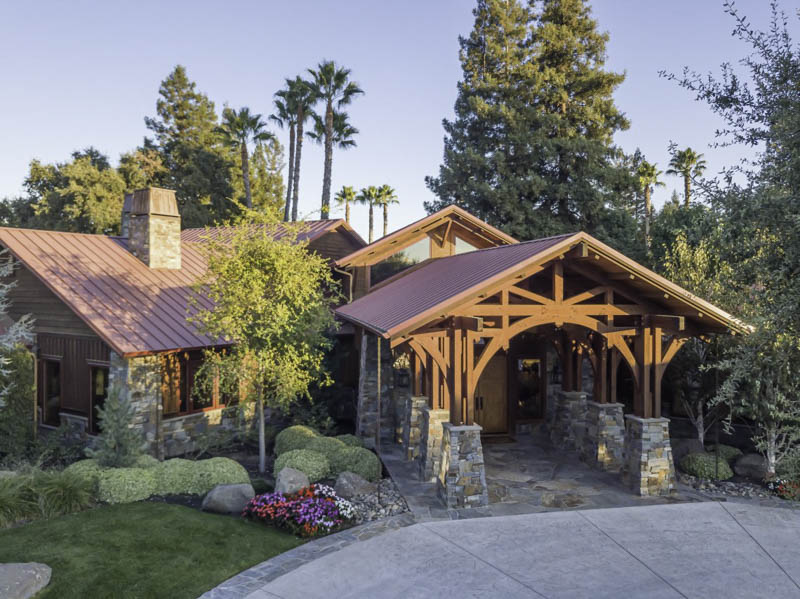
With the recent passing of a law that requires new homes to produce as much energy as it consumes, Michael Smith Architect started creating net-zero energy properties. Designing a home that is energy efficient will be the key. The key is making the home as energy-efficient as possible thus reducing the electrical load required for the home. Michael Smith Architect also offers designs for residential remodeling, accessory dwelling units, and commercial buildings.
Steven Puglisi Architects
569 Higuera St. Ste. A, San Luis Obispo, CA 93401
The oldest firm on this list, Steven Puglisi Architects, has been designing custom residential and commercial projects since 1991. It is built on the philosophy that the design process should be enjoyable and collaborative from inception to completion. It dedicates time to understand the clients’ concepts and plan what it takes to make it happen through a personalized design process. Unsurprisingly, this process results in a fitting custom home that, at the same time, beautifies the Central Coast.
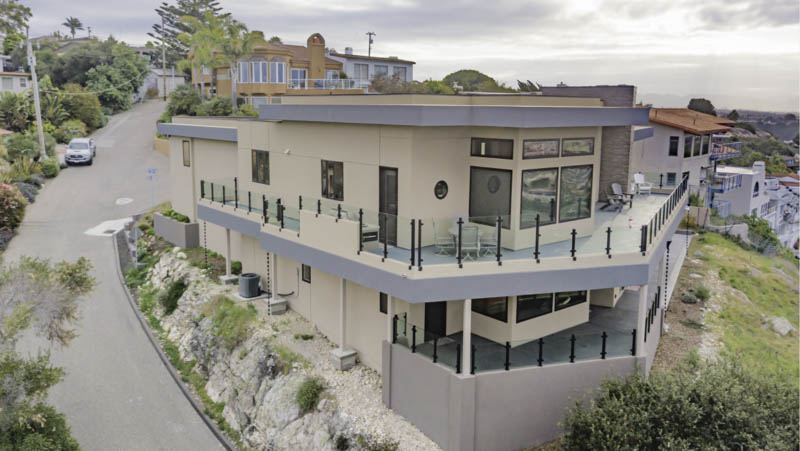
From Mediterranean style to modern, farmhouse, coastal, or sustainable design, Steven Puglisi Architects integrates timeless designs in its projects. All these are possible by having Steven Puglisi as the firm’s founder and principal architect. Steve is a gifted designer and spokesman designing buildings that define the aesthetics of the Central Coast. Some of his earliest commercial projects include Marshall’s Jewelers, Café Roma, Rose’s Landing, The Valentina, Villa Toscana, and the Morgan Stanley Building. Steve’s true strength lies in his breadth of knowledge and experience in navigating his design commissions through some of the most challenging political arenas.
Paragon Designs
1009 Morro St. Suite 203, San Luis Obispo, CA 93401
This estate overlooks the rugged Big Sur coastline, featuring the residence, guest houses, office above a garage, and carriage house. Many local artisans collaborated to create this unique project which is six years in the making. Collaborative work comes naturally in the process of Paragon Designs. It works with consultants and owners to integrate designs into cohesive construction documents. With its long history of working with the county, building municipalities, and planning departments, it learned how to develop workable solutions and design concepts with the owner’s interest in mind.
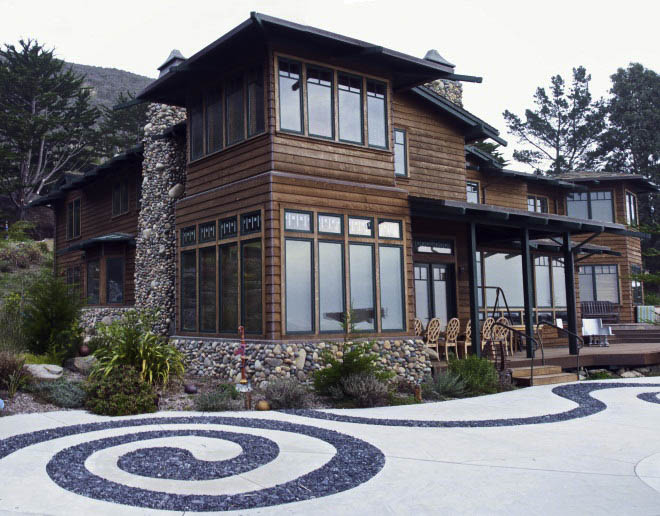
Paragon Designs is a LEED-certified office, providing a range of services from contemporary to additions with historical contexts and commercial mixed-use buildings. Its sustainable practices encompass green and non-traditional building materials and techniques to increase energy efficiency and encourage using renewable resources, sustainable and healthy materials. This practice is also evident in the firm’s principal, Thom Brajkovich, an architect and master builder on the Central Coast, who believes that architecture should blend naturally and enhance the environment. Color, style, texture, geometry, proportion, and sustainability are all factors in his designs. He frequently develops design solutions on the spot and sketches them clearly and quickly.


