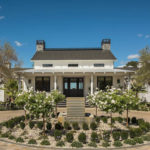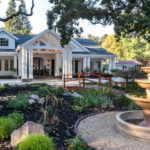Last updated on May 22nd, 2024 at 10:17 am
Part of the appeal of San Leandro is its unique urban, suburban feel alongside its beautiful landscapes. One of the best locations for single-family dwellings, it offers the luxury of having access to panoramic vistas. Architects in San Leandro design homes that reflect the natural terrain and the city’s relaxed style of living.
Finding the right architect to design a home that will be able to complement your style can be challenging. To help, our team has curated a list of the best residential architects in San Leandro and the surrounding area, selected based on their accreditations, certifications, professional affiliations, and the recognition each firm has received in the form of industry awards, client reviews, and features in the press. We have also laid out the range of services the firms offer, their specializations, and the length of time they have been in the industry.
Baran Studio Architecture
5353 Claremont Ave, Oakland, CA 94618
Founded by Matthew Baran, Baran Studio Architecture has provided GuildQuality residential, commercial, adaptive reuse, and auxiliary dwelling unit designs for over a decade. The firm is driven by an ideology centered on multifaceted adaptability. It operates on the belief that resourcefulness and improvisation help to make the most of any design problem. Its design process includes a range of activities, including walking the site, taking photographs, and studying surrounding programs and forms among others. Consistent with its design philosophy, it uses the resources available, making the most use of the given conditions of the project, whether they are material or contextual. The studio specializes in coordination with consultants, regulatory agencies, and contractors. Obtaining permits, and ensuring construction proceeds smoothly are of the utmost importance, and minimizing requests for information and Change Orders are the highest priority.
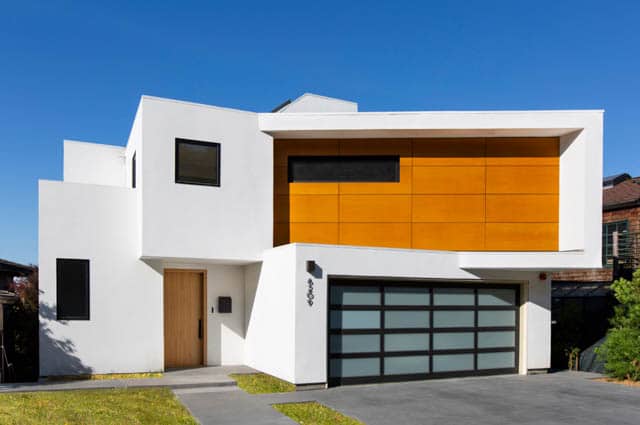
Baran Studio Architecture has received multiple Design Awards from the American Institute of Architects (A.I.A.) and is a member of the Oakland Metropolitan Chamber of Commerce. It has also been recognized by major media publications such as the San Francisco Chronicle and the SFGate for its modern and contemporary style homes. Its Buena Vista home was designed to specifically take advantage of unusual site conditions. The downslope lot afforded unobstructed panoramic views from the large open rooms though multi-slide doors and windows, and from the expansive living room and roof decks.
GKW Architects
710 E. McGlincy Lane, Suite 109, Campbell, CA 95008
GKW Architects is a full-service Leadership in Energy and Environmental Design (LEED)-certified architectural firm established in 2010 that is founded on the belief in honest business practices and solving problems with exceptional solutions. Its projects range from residential remodels to commercial expansions and mixed-use high-rise developments in the San Francisco Bay Area and surrounding communities. Using high-level design software and a state-of-the-art 3D printer, its design team transforms ideas into buildings and communities through master planning, renovations, zoning analysis, layouts, interior design, ground-up construction, and tenant improvements.
Gordon Wong, the CEO of the company, is a licensed architect in California and Arizona, a licensed general contractor, and certified Build-It-Green Core, with project experience from Shanghai, ChongQing, New York and California. His background in master planning, planned unit developments, commercial and residential work informs his work as GKW’s Principal Architect. He has also been the AIA Santa Clara Valley, Emerging Professionals Committee Chair from 2011 to 2013 and is now an AIA member.
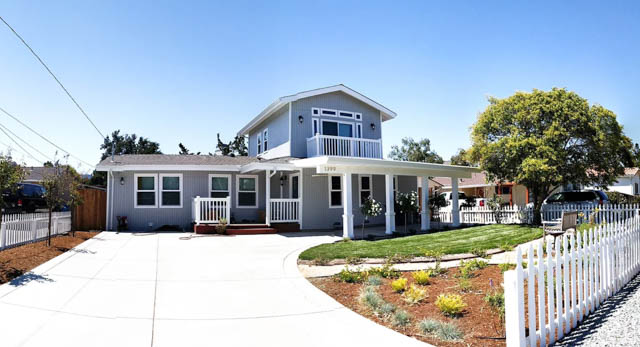
Wong’s years of expertise, along with his team of professional designers, produced a dynamic home, the York Residence. The 1,119 square foot single- family remodel and addition involved adding a second level master bedroom and bath with a balcony, expanding the kitchen and dining room, and remodeling the existing bathroom.
Rebecca Schnier Architecture
55 Santa Clara Avenue Suite 100, Oakland, CA 94610
For over three decades, Rebecca Schnier Architecture has specialized in contemporary design with an eye towards timeless elegance and historic building traditions. The firm is dedicated to sustainable practices and seeks design solutions that incorporate the environmental and climatic concerns in both rural and urban settings.
Rebecca Lilienthal Schnier, AIA, has over 25 years of experience as an architect who has worked in Paris, Zurich, and New York for Mitchell Giurgola Architects and Geoffrey Beers. Her projects are frequently exhibited in “Small Firms, Great Projects,” sponsored by the AIA as she currently serves on the board of the Treasure Island Museum and is a former board member of San Francisco Architectural Heritage.
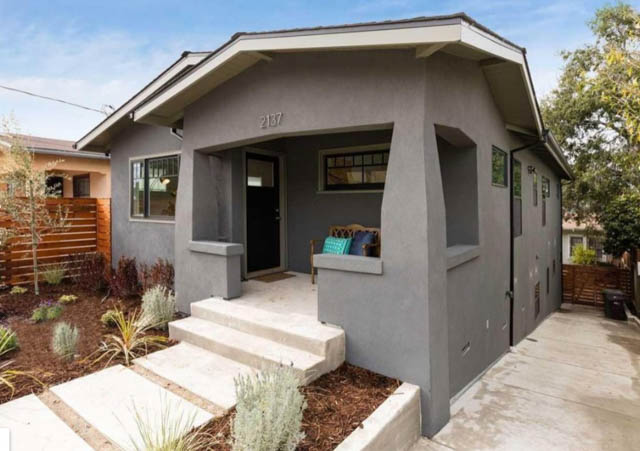
The firm has garnered a number of First Place Awards from the National Association of the Remodeling Industry (NARI) for its exemplary collaborative approach to design, which has produced award-winning homes including the Contemporary Bungalow. The square footage of the home was almost doubled by creating habitable space at a lower level that previously was raw, open space. The back of the house was extended and more concrete added for more openness in the back.
Tierney Conner Architecture
363 17th St., Oakland, CA 94612
In 2004, Anne Tierney and Erin Conner founded Tierney Conner with a vision to design integrated indoor and outdoor spaces. A decade later, Jarrell Conner formally joined the team, bringing Tierney Conner’s service to multi-family residential and commercial projects. Tierney Conner is a full-service firm integrating the fields of architecture, landscape and interiors. It utilizes rich material expression and small artistic details for big impact, balancing aesthetics with practicality. The firm revels in beautiful finishes, abundant natural light and intentional forms, believing that architecture impacts everyday life.
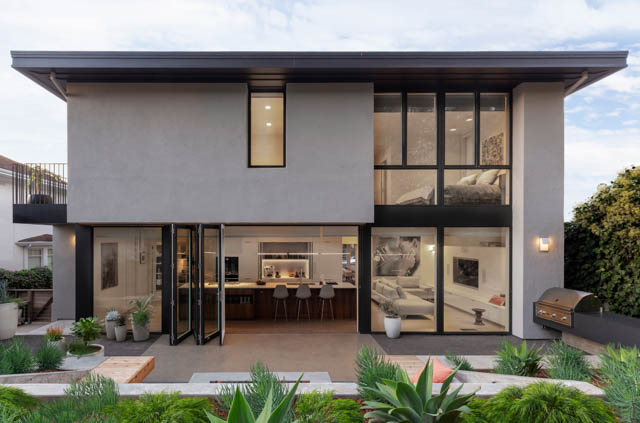
The firm has been awarded Best Interior Design Firm by Oakland Magazine and its competence is reflected in its portfolio of modern and contemporary projects that includes the Rockridge Boulevard Residence. In this transformed home, traditional transforms to modern from the original entry to the back of the house, culminating in a double story rear addition. A full interior renovation ties the original house to the new spaces. The relocated kitchen now opens directly, through a wall of folding glass doors, to a new outdoor entertaining area nested in the yard. On the second floor, a new master suite with rich garden views provides a sanctuary for sleeping, bathing, and relaxing by the double-sided fireplace.
Komorous-Towey Architects (KTA)
410 12th Street, Suite 300, Oakland, CA 94607
Komorous-Towey Architects is an architecture practice known for its custom homes, remodels, adaptive reuse renovation, commercial, and civic designs in the San Francisco Bay Area since 1989. KTA is committed to “green” building design and works to incorporate sustainable building design, enhancing the environmental and economic performance of its clients’ buildings. The firm’s team is composed of members of the U.S. Green Building Council (USGBC) and have undergone LEED training. KTA was the architect for the first commercial office building to be LEED-registered in San Francisco.
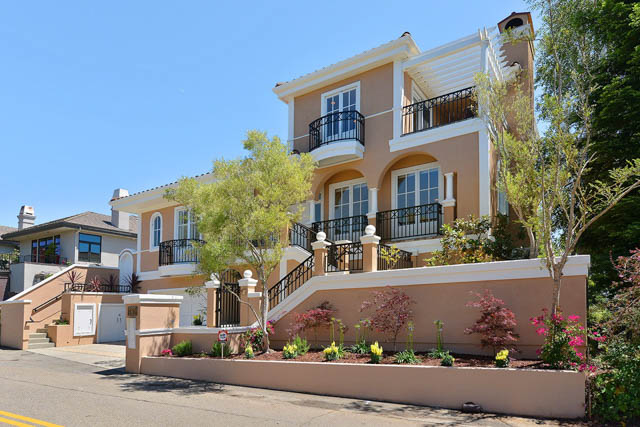
As the president of the firm, Klara Komorous-Towey brings years of experience to architectural design and planning projects. She is a board member of the City of Oakland Landmarks Preservation Advisory Board, a committee member of the Art Deco Society of California (ADSC) and of the Art Deco Preservation Committee. The firm has received Preservation Awards as well for its traditional homes, one of which is the Garcia Residence. The challenge for KTA in designing the home was to maximize specific special bay views, be open to directional breezes, and at the same time function well. The project resulted in a large family room opening to a covered exterior area with swimming pools and a covered patio “arcade” area. The library opens to a generous slate deck with 180 degree view of the bay, and the living room with a fireplace faces the hills.
Design Draw Build
2866 Webster Street, Oakland CA 94609
Design Draw Build has been creating lasting impressions since 2011 as an architect-led design-build practice. Rooted in the practicalities of construction, its design process has grown into a practice that emphasizes economy, creativity, and excellence in both design and finished construction. The firm brings diverse interests and experiences to its range of projects – residences, education centers, religious buildings, international clinics, historic renovations, custom furniture, and temporary festival architecture.
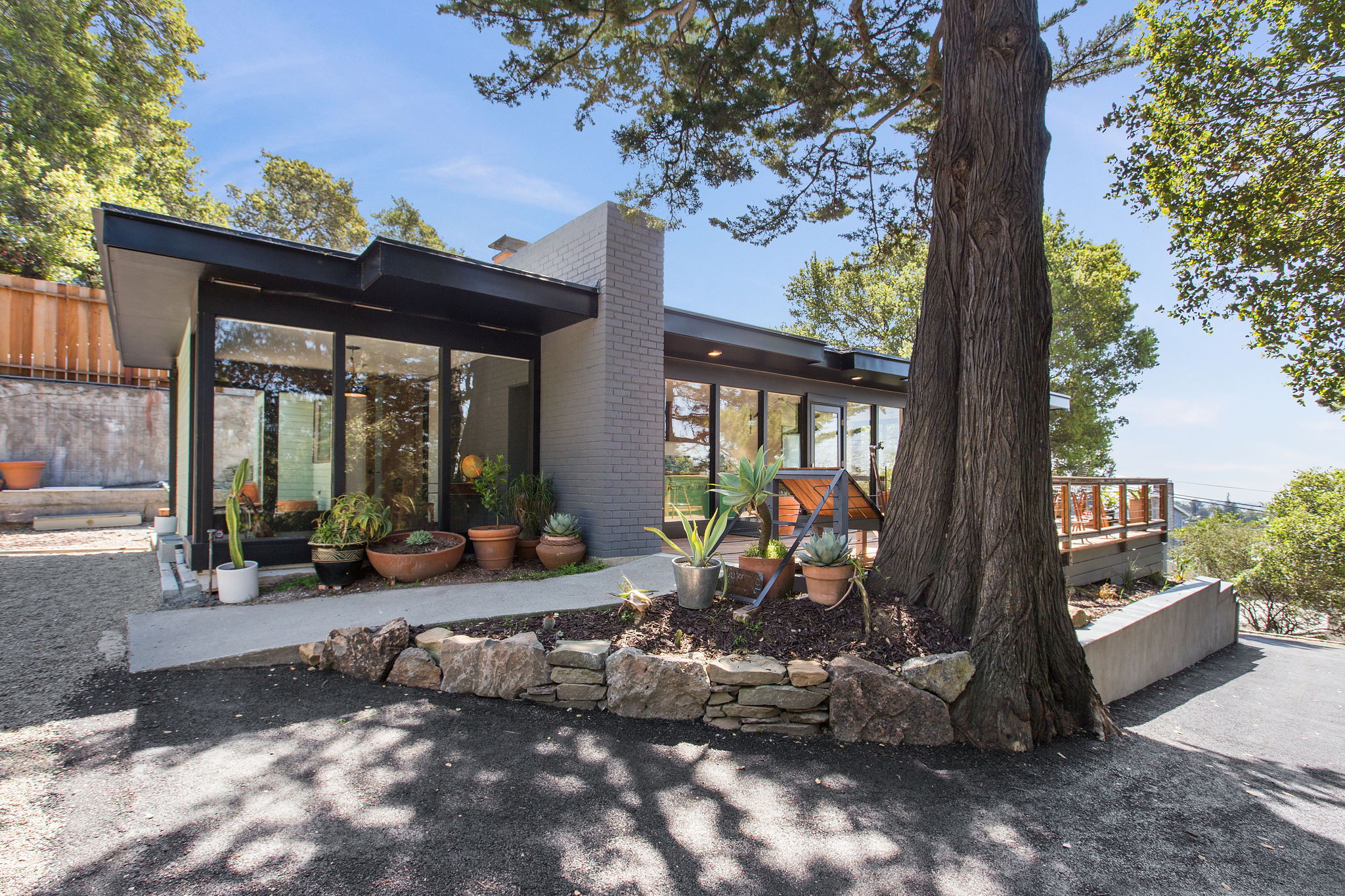
Design Draw Build succeeds in being an architect-led design-build firm. By combining the role of architect and builder, the firm is able to remove the challenges that divide the two roles, allowing it to operate seamlessly in a much less complex environment. The design-build method helps the firm deliver the best value by evaluating budget solutions early in the design process and by creating continuous price estimates as the design progresses.
The firm recently completed this custom home project in Oakland Hills. The modern home features hand railings and a built-in chaise lounge custom fabricated by DDB designs. Another signature detail from the firm is the radiating angled deck boards.
studio M MERGE
4134 Woodruff Ave., Oakland, CA 94602
Studio M provides residential design services, covering new construction, remodels, and urban farm designs that are modern at their core. The firm also offers property analysis, master planning, permitting, post-occupancy evaluation, and construction documents and administration. Its approach begins with an understanding that the spaces it designs will shape the activity of its clients’ lives. True to its name, the studio merges many disciplines to affect each space it encounters.
Prior to founding studio M MERGE in 2012, Andrea Sessa was a founding partner of Sessa Wadlund Design Studio and has worked for Design Studios West, Denver where she served as team member on the urban waterfront project, the Historic Arkansas Riverwalk of Pueblo (HARP), and campus planning for the National Institute for Standards and Technology. She practiced with Turnbull Griffin Haesloop where she served as project manager on numerous residential projects including the Boyd Residence, published in The Sea Ranch, by Donlyn Lyndon.
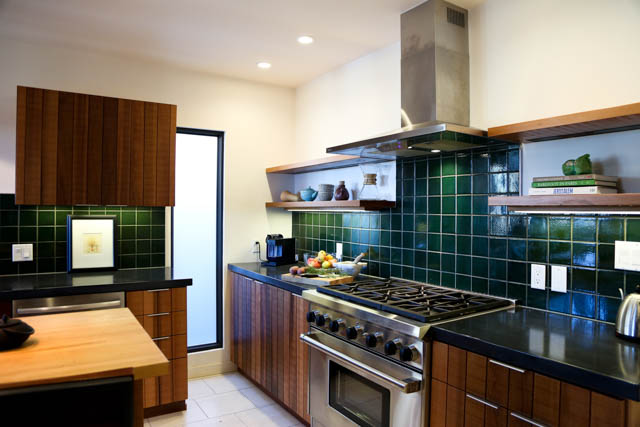
Prominent among her residential designs is the Berkeley Hills House, a cozy home perched on a hill that uses a palette of earthy colors and materials that exude a restorative, intimate, and reflective aura.
Saikley Architects
2533 Clement Avenue, Alameda, CA 94501
With over 300 projects done in 35 cities in the San Francisco Bay Area, Saikley Architects has built solid trust with customers in its 17 years of providing residential, institutional, historic preservation and restoration, and commercial design services. Alexandra Saikley, the principal of the firm, was inspired by UC Berkeley professor Christopher Alexander’s teachings of wholeness and applied them in design by creating places that support human spirit and activity, in harmony with the natural world. She is a Green Point Advisor with Build It Green and her staff includes LEED Accredited Professionals that strengthen Saikley Architects’ commitment to designing ecologically sound and healthy environments in every project.
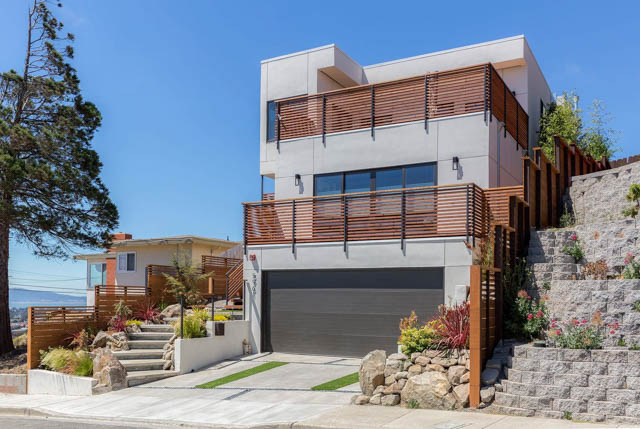
Saikley Architects’ expertise is reflected in its collection of works, including a new, 2,300 square foot home built from the ground up atop the Richmond Hills. Saikley Architects handled the negotiations for County approvals, and worked closely with the owner-builder to create a three bedroom, two-and-a-half bath family home that maximizes the site’s potential. The firm provided building design details which the owner then carried through in many unique interior design and furniture design details throughout the house.
VMI Architecture
637 Fifth Avenue, San Rafael, CA 94901
Since 1995, VMI Architecture has made a name for itself in the West Coast states for its excellent residential, commercial and interior design services. The firm is accredited by the AIA, Build It Green, National Council of Architectural Registration Boards (NCARB), Bay Area Green Business, and is LEED-certified. VMI practices integrity, excellence, accountability, reliability and trustworthiness in all its projects and outside the company. The firm is dedicated to the needs of its clients and in developing design solutions to address those needs.
As VMI Architecture’s President and Principal Architect, Hugh is responsible for all aspects of project feasibility research, entitlements, construction documents, getting permits, and contract administration. He has over 25 years of experience ranging from single family dwellings to fitness facilities to office and retail and restaurants. Additionally, Hugh has worked for structural, mechanical and electrical engineering firms helping him better identify opportunities and challenges early in the design process.
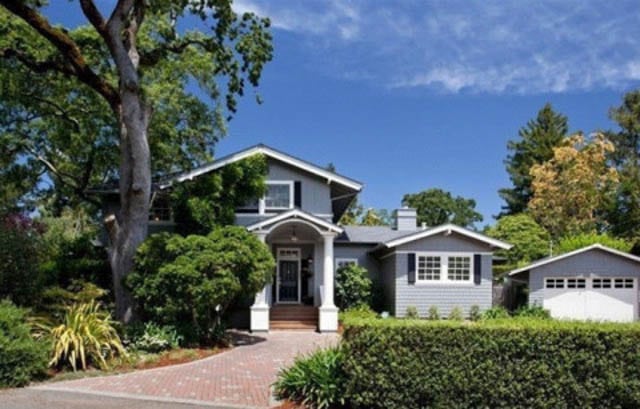
A testament to VMI Architecture’s skill in design is the remodel of the Lewitz Residence, a 1906 vintage two-story shingled home. The addition and remodel were both designed to complement the original shingle style design. It included a new kitchen and remodeled second story bedrooms and bathrooms.
DRAMS Architects
4050 Harlan St., Emeryville, CA 94608
DRAMS Architects is an architecture firm located in Emeryville that offers commercial and residential services in the San Francisco Bay Area and beyond. It specializes in the management of architectural projects using extensive California code knowledge, a vast engineering consulting network, and positive client communication to see its project through to completion. As a Certified Small Business, AIA member, System for Award Management, and Cal eProcure, DRAMS generates dynamic designs and implements a thorough delivery process for every client.
Al Dram started working in the architecture and construction field in 2006 and established his first practice in 2012 before founding DRAMS in 2016. Along with suitably licensed architects, engineers, and tech-savvy designers with years of experience, Al Dram applies what he learned from architecture legends such as Zaha Hadid and Patrick Schumacher at Zaha Hadid Architects.
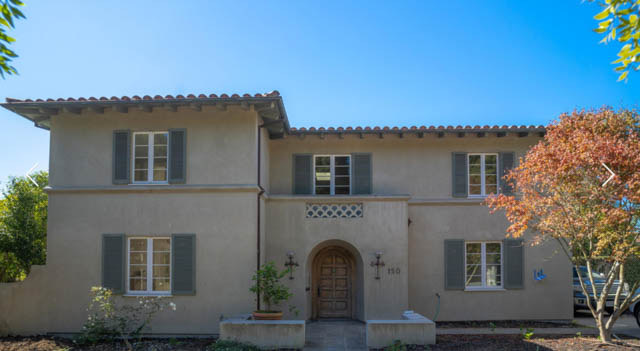
One of DRAMS’ current projects is a major remodel, interior and exterior design and layout changes on a lovely $5 million house in the prime local of San Francisco. DRAMS has been consistent in working closely with the General Contractor of the project to meet all deadlines and provide all services on time.


