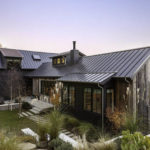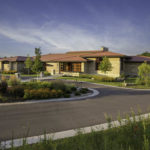Last updated on May 23rd, 2024 at 01:40 pm
Best known for its renowned waterfront communities, Sausalito is a charming coastal town in Marin County that sits just across the Golden Gate Bridge from the city of San Francisco. With its breathtaking views of San Francisco, the area is home to numerous artists and an eclectic community.
Our editorial team has taken the time to curate a list of ten of the best residential architects in the area. They are well-versed in some of Sausalito’s most popular designs and were also chosen based on their individual talents and backgrounds. We were particularly impressed by their stellar portfolios.
DNM Architecture
1A Gate 5 Rd., Sausalito, CA 94965
Extending its services throughout the San Francisco Bay Area and beyond, DNM Architecture specializes in new custom homes and remodels as well as educational, commercial, and institutional projects. The firm is known for its striking takes on livable modernism and the collaborative engine driven by the firm’s principle, David Marlatt, throughout the entirety of the creative and construction process. DNM Architecture works in some of the area’s best neighborhoods and communities and is experienced in LEED and Green Point Rated projects, resulting in the integration of multiple green, sustainable, energy-efficient building materials and methods into all of its work.
Uniquely, the firm also designs and incorporates custom furniture into client projects – perfect for homeowners looking for the most personal touches in their dream home.
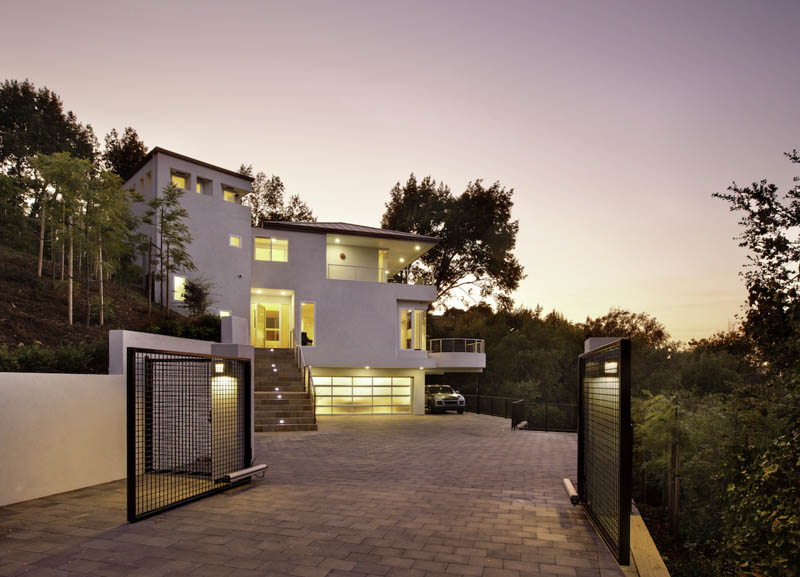
The Hillsborough project featured above exemplifies DNM Architecture’s best work. Designed to fit into a challenging hillside face in an upscale Bay Area community, this modern retreat spans 3,915 square feet and is united by a dramatic three-story staircase and sweeping views toward the San Francisco Bay.
Backen & Gillam Architects
2352 Marinship Way, Sausalito, CA 94965
Backen & Gillam is the brainchild of its founding partners’ and namesakes’ vision. It has been in business since 1996 and provides its clients with a full and comprehensive range of services. Howard Backen and Jim Gillam personally lead all of the company’s projects. Backen finished his degree from the School of Architecture at the University of Oregon in 1961. He is a proud Fellow of the American Institute of Architects (AIA) and has worked on multiple project types. Under his supervision, the company has had the chance to work with several noteworthy clients like Robert Redford’s Sundance Institute, MGM Studios Theme Park, and Disney’s Sound Studios in Burbank. Gillam, on the other hand, received his Bachelor of Architecture degree from Miami University in Oxford, Ohio. He is well-traveled and was able to study the architecture of Southeast Asia, India, and Western Asia. You’ll be able to detect all of those influences in the firm’s diverse portfolio.
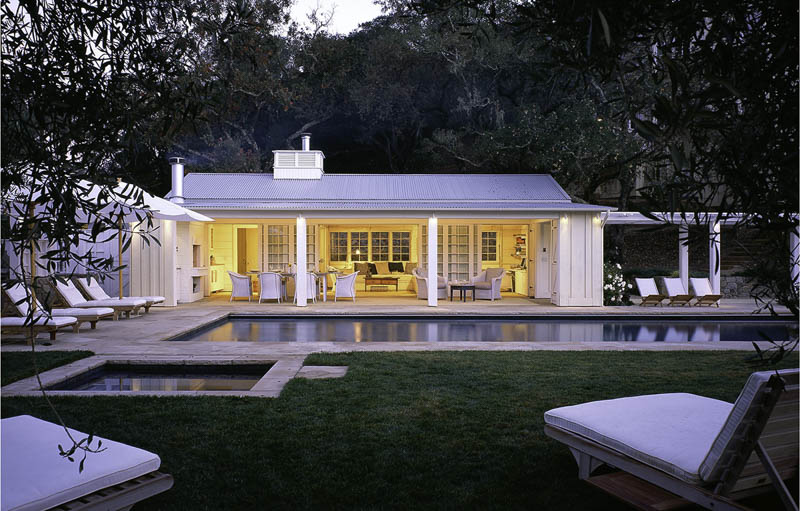
The company is the proud recipient of a multitude of awards. It has also been featured in prestigious publications like Architectural Digest. The featured project best embodies the firm’s work. Spanning roughly 3,000 square feet, this home challenged the firm not only with the design of its main house but also its home studio, pool house, children’s clubhouse, and chicken coop.
361 Architecture
1505 Bridgeway Suite #127, Sausalito, CA 94965
361 Architecture is well-known for its sustainable designs and comprehensive services. The firm uses innovative and creative approaches and has had the opportunity to work with some of the area’s best contractors. The firm’s process emphasizes the importance of working closely with them throughout the entire duration of a project, ensuring that a client’s visions and their original plans are achieved and executed. The firm commits itself to sustainable architecture. Most notably, the firm has worked on crafting a groundbreaking bamboo structural prefabricated panel house. The firm is led by its founder Daniel Weaver, who holds a degree in Conservation of Natural Resources as well as a Masters in Architecture. Under his leadership, the firm has mastered the design-build approach. It also maintains affiliations with organizations such as the US Green Building Council (USGBC) and has had training developing Passive Houses.
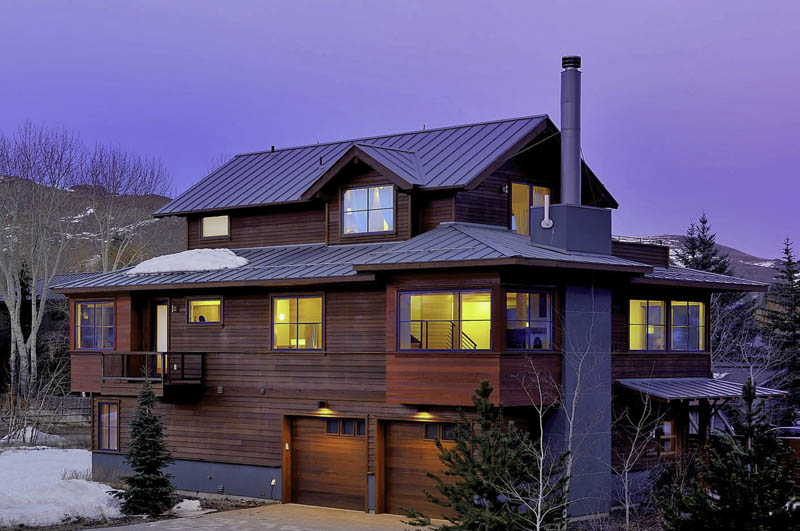
Labeled in its portfolio as “West Lantern,” the home above best depicts the company’s expertise. It is a sustainable LEED project that depicts a modern take on the timeless rural farmhouse style. Some of its unique elements include a radiant floor system powered by solar panels, an insulated and efficient building envelope, and a bioswale retention system. In addition to all of these, the firm also made sure that all materials used were sustainable.
Polsky Perlstein Architects
469 B Magnolia Ave., Larkspur, CA 94939
Polsky Perlstein Architects provides architectural and interior design services throughout Northern California and draws inspiration from over four decades of industry experience. It is a Marin County-based architectural office and works on designs that are responsive to their clients’ needs and the projects’ environments. It uses only the latest industry techniques, both computer-generated and hand-rendered perspective drawings, to find optimal design solutions. Since its inception, the firm has curated a diverse portfolio depicting contemporary to traditional and more classic architecture. Additionally, the firm is well-known for its depth of expertise through the various phases of design, approvals, documentation, permitting and construction.
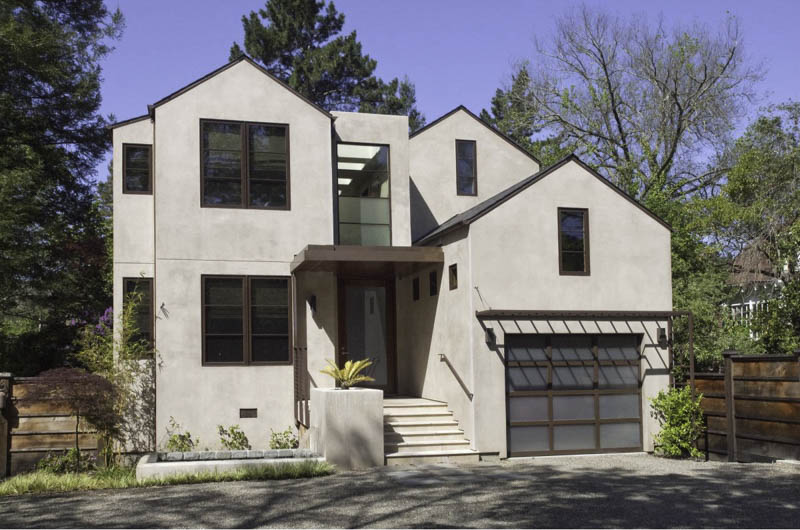
The project above is representative of the company’s more contemporary work. The design theme was client driven, with stucco geometric forms and large window and door openings composed in a spare, minimalist way.
Aleck Wilson Architects
180 Harbor Dr. Suite #200, Sausalito, CA 94965
Operating out of its office in Sausalito, Aleck Wilson Architects extends its services throughout San Francisco. It specializes in residential projects, as well as retail and hospitality work. The firm is well-known for its collaborative approach achieved through teams of consultants and professionals. It draws inspiration from over two decades of industry experience and has secured a solid reputation for its diverse designs and great management work. It should come as no surprise that the company is no stranger to recognition. The firm’s work has been featured in publications like California Homes, Kitchens & Baths, and This Old House. Its portfolio includes an extensive range of architectural themes, with its work best showcased in the photo below.
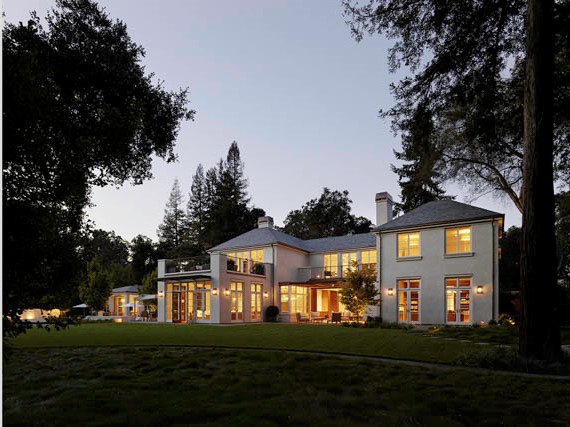
Completed in Atherton, this home emphasizes the openness of the landscape through the use of large glass windows to allow in copious amounts of light from three angles. Several of the home’s rooms lead and connect to its pool and sunlit garden. The project also has its own home library. Other unique elements include a dining room that opens to the outside with its own great fireplace and gathering area.
Couture Architecture
30 Caledonia St., Sausalito, CA 94965
Couture Architecture uses a great technique in design—a collaboration of architecture, interior design, and fabrication. The firm uses only the best materials available and is often noted for its great application of metals, glass, concrete, and wood. Couture is also a licensed contractor and works on feasibility studies, architectural and interior design, permit drawings, construction monitoring, and project management. At its helm is Scott Couture, who himself is an experienced architect and licensed contractor. He has been practicing for the greater part of two decades and often infuses minimalism into its various projects. Under his supervision, the firm has also become well-known for its attention to detail and stellar modern and contemporary designs.
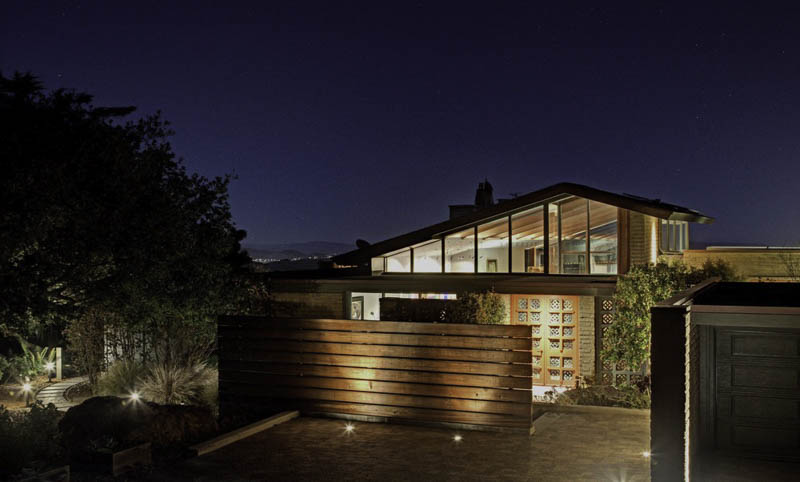
The project above was completed in the heart of Sausalito. It was originally built in the 1960s and modernized its space, flow, and detailing. It sits on a complex lot and primarily features a Mid-Century design. The firm’s team worked on various layers, large glass walls and windows, and clean wood panels.
PatriARCH Architecture
300 Riviera Circle, Larkspur, CA 94939
Headquartered in Larkspur, PatriARCH Architecture specializes in every facet of residential architecture. It anchors its methods on meticulous processes and methods and maintains a highly hands-on approach. Further, it is regarded for its expertise in an extensive range of designs and adheres to the highest standards. The firm takes great pride in its outstanding clientele reviews and it has curated a long list of clients who are referrals or are repeat customers. PatriARCH is best known for both its new homes and large-scale remodels. Its skill is best seen in the project below.
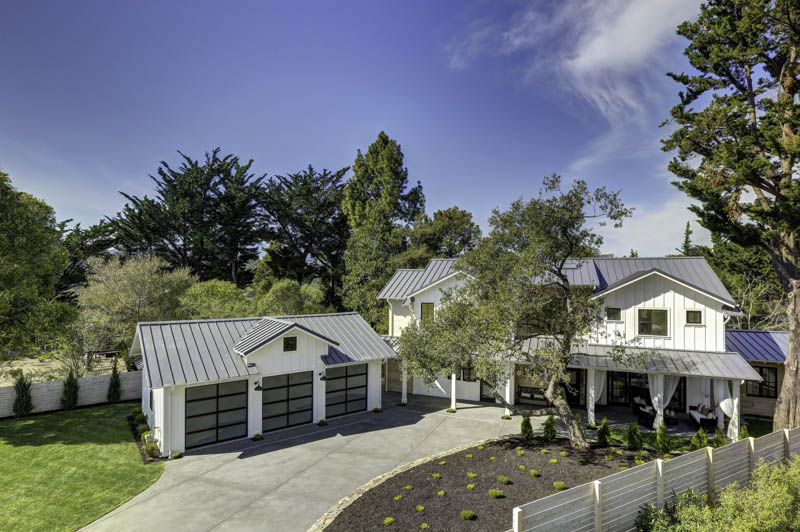
For this home, the company opted for a modern farmhouse aesthetic. It spans 3,400 square feet and includes five bedrooms, four and a half bathrooms, and a three-car garage. The company’s team made sure to incorporate the project’s environment into its design and offer its homeowners great views of the surrounding area. Inside, its contemporary design further complements its seamless indoor-outdoor floor plan.
John Clarke Architects
4000 Bridgeway Suite #304, Sausalito, CA 94965
John Clarke Architects operates out of its office in Sausalito and provides its homeowners with a great range of services. It works throughout the Bay Area and is known for its outstanding design skills and comprehensive understanding of every facet of the construction process. The firm is personally led by its namesake John Clarke, who is a graduate of Cornell University with a Bachelor’s of Arts degree in English. He is a Connecticut native and received his Master of Architecture degree from the University of Pennsylvania. He established the firm in 2003; prior to that, he first gained experience working for two other great Bay Area architecture offices. He is the proud recipient of several awards and also had the opportunity to win a Dales Traveling Fellowship and the Paul Philippe Cret Award. The Mill Valley project depicted below is an exquisite example of the company’s expertise.
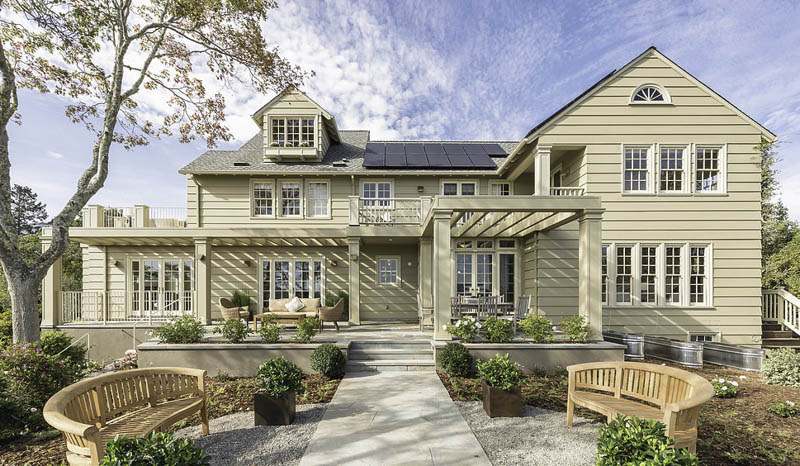
Originally built in 1926, this project was one of the first in its neighborhood. It is located on an idyllic piece of property with heavily wooded areas and great views of San Francisco. It was completed in collaboration with John Johnson/Robert Anthony and Integrated Design Studio. Its lower floor was redesigned to accommodate an au pair suite. On its western side, the firm worked on a dining room extension, a great room with a large fireplace, and a living room.
Michael Rex Architects
1750 Bridgeway #B211, Sausalito, CA 94965
Michael Rex Architects specializes in both residential and commercial projects. It extends its services throughout the San Francisco Bay Area, from Carmel to Sonoma. Aside from its single-family homes, it has also taken on several multi-family dwellings and countless projects for the speculative market. It has built a solid reputation for its success rate in getting difficult and complicated projects through the approval process. In addition to these virtues, the firm has also been celebrated for its stellar, hands-on process. That process has resulted in timeless spaces and homes. The firm’s talent can best be seen in the project below.
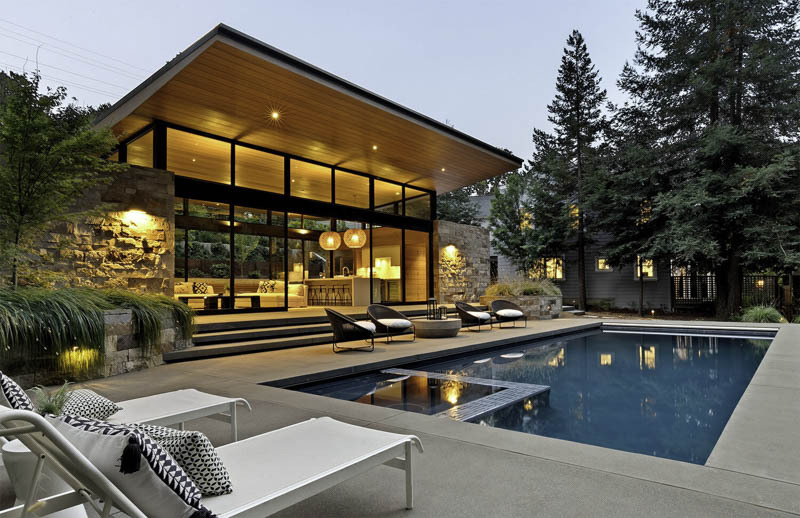
Photo by Hopscotch Interactive
The Michael Rex Architects designs in both traditional and contemporary styles. This project perfectly marries both. The use of rustic textures, like wood in the ceiling and stone in the exterior, is combined with clean lines and an open layout for a modern look.
Zwick Architects
326 Pine St., Sausalito, CA 94965
Founded in 1990, Zwick Architects is headquartered in Sausalito but works throughout Marin County. It has also taken on projects in Los Angeles and Victoria, British Columbia. The firm is personally led by its founder and namesake, Marty Zwick. He holds a Bachelor of Architecture degree from the University of Arizona. He is licensed to practice in both California and Illinois and maintains associations with important organizations like the National Trust for Historic Preservation and the Frank Lloyd Wright Home and Studio Foundation. As for its designs, the company showcases an extensive portfolio, with one of its best homes depicted in the photo below.
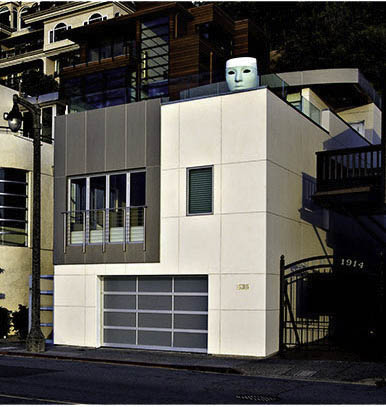
Located at the water’s edge in Sausalito, this project offers its owners great views of San Francisco, Angel Island, and the East Bay. Its existing windows were enlarged and further complemented by its great exteriors which are made of zinc panels, stainless steel, and glass. The project’s third floor has a great indoor-outdoor living and entertainment area.


