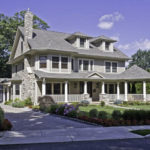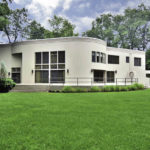Last updated on May 27th, 2024 at 05:51 am
Architects are necessary to ensure that a project will be up to local codes and standards and exceed the expectations of homeowners. These construction professionals also ensure that a home fits the lifestyle of the homeowner like a tailored suit, perfect for today’s standards with room for future adjustments.
This list features the best residential architects in University Park, Texas. To come up with a list, our editorial team made a shortlist of firms operating in the city and assessed each based on a set of criteria that measures each firm’s work history, capabilities, and overall quality of work.
L. Lumpkins Architect, Inc.
12720 Hillcrest Rd., Ste. #345, Dallas, TX 75230
L. Lumpkins Architect is an architectural studio whose name is synonymous with timeless classical residential projects built with the latest design techniques and practices. The firm is an accredited member of the Institute of Classical Architecture & Art, an organization that pushes classical arts forward. Lloyd Lumpkins, company principal and lead architect, went to Texas Tech University for his architectural degree and MBA.

The Lumpkins portfolio showcases the best classical architecture. The Hamptons style home in Highland park, that DHome magazine named one of the most beautiful houses in Dallas, is one of the firm’s finest works. This estate is an interesting interpretation of the Hamptons style, fusing classical elements such as the structure and form with more contemporary elements that tailor-fit the clients’ lifestyle and design preferences.
Michael Lyons Architect
2815 Valley View Ln., Ste. #125, Dallas, TX 75234
A prominent name in the Dallas and Fort Worth residential architecture scene, Michael Lyons Architect is an award-winning architectural studio responsible for high-caliber homes that are technically and aesthetically profound. The team personalizes each home in accordance with the lifestyle and preferences of the homeowners.
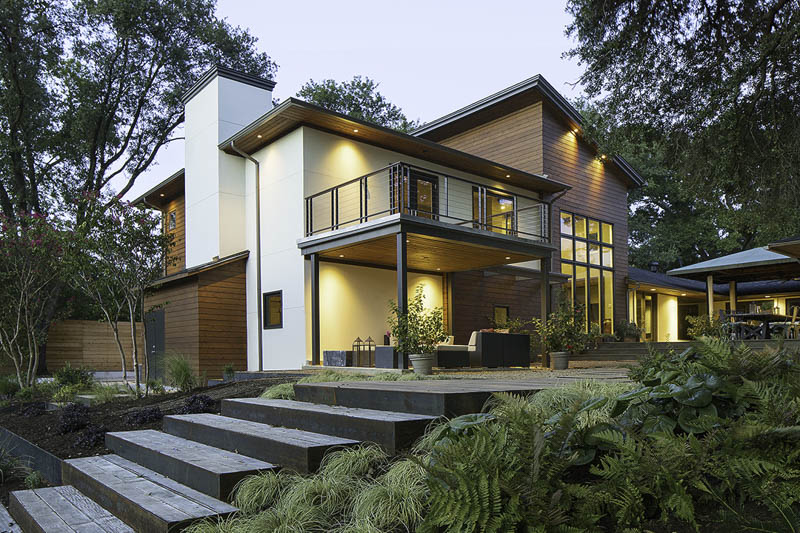 The Contemporary home featured here is a great example: an unconventional shape is divided into multiple segments, clearly divided by the differentiation of wood and concrete. The home is a posh arrangement of the latest design elements nestled in a green environment of the Texan site where it was built.
The Contemporary home featured here is a great example: an unconventional shape is divided into multiple segments, clearly divided by the differentiation of wood and concrete. The home is a posh arrangement of the latest design elements nestled in a green environment of the Texan site where it was built.
J Wilson Fuqua & Associates, Architects
3618 Fairmount St., Dallas, TX 75219
J Wilson Fuqua is inspired by the early 20th century homes in Highland Park, University Park, and Preston Hollow. He particularly appreciates the quality of architecture, contractors, and even clients of this period. J Wilson & Associates incorporates these historic ideas in its designs, added with references from its design library and project photographs. The firm also takes inspiration from historic buildings.
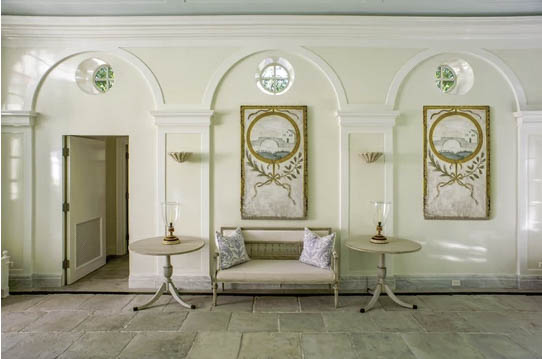
The design process of J Wilson & Associates is a combination of classic techniques and modern technology. It begins with a hand-drawn sketch to visualize the project. Then the firm presents 3D construction detailing for easy specifications. Finally, the client will employ watercolor rendering of the project to realize the artistry of the finished product.
Fusch Architects, Inc.
4308 Avondale Ave., Ste. #200, Dallas, TX 75219
Known for classical and period-specific home designs, Fusch Architects operates all over the Dallas-Fort Worth metroplex area. The firm is led by Robbie Fusch and a team of architects that exalt classical projects that transport homeowners and visitors to another time and place via architectural design.
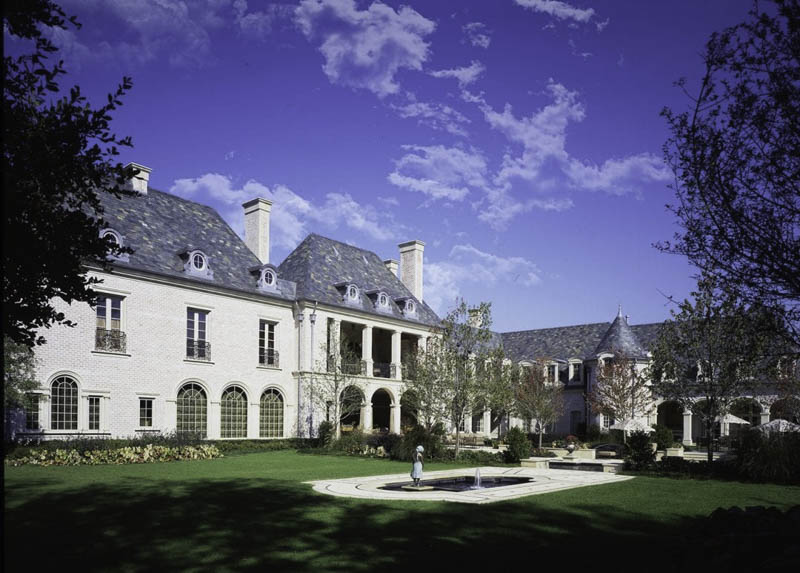 As seen on the pages of Tuscan Style Magazine, Luxe, Architectural Digest, and Southern Accents, Fusch builds top-caliber residential architectural projects such as this French Chateau home in Dallas. The home has a symmetrical layout, highlighting the grandiose structure and the complex detailing of the home. This Chateau’s light exterior tones are common in the French home style. The cream paint and the blue-tiled roof are accentuated by metal railings that complete the atmosphere.
As seen on the pages of Tuscan Style Magazine, Luxe, Architectural Digest, and Southern Accents, Fusch builds top-caliber residential architectural projects such as this French Chateau home in Dallas. The home has a symmetrical layout, highlighting the grandiose structure and the complex detailing of the home. This Chateau’s light exterior tones are common in the French home style. The cream paint and the blue-tiled roof are accentuated by metal railings that complete the atmosphere.
h design
180 N Lost Valley Dr, Lucas, TX 75002
Sarah Harper is a Dallas-based architect experienced in BIM and modern residential and commercial design. h Design is the extension of her professional experience and keen design sensibilities that have proven useful in this highly competitive industry. Her experience and talent in design have landed the firm on the pages of NÖMI and Park Cities Lifestyle Magazine.
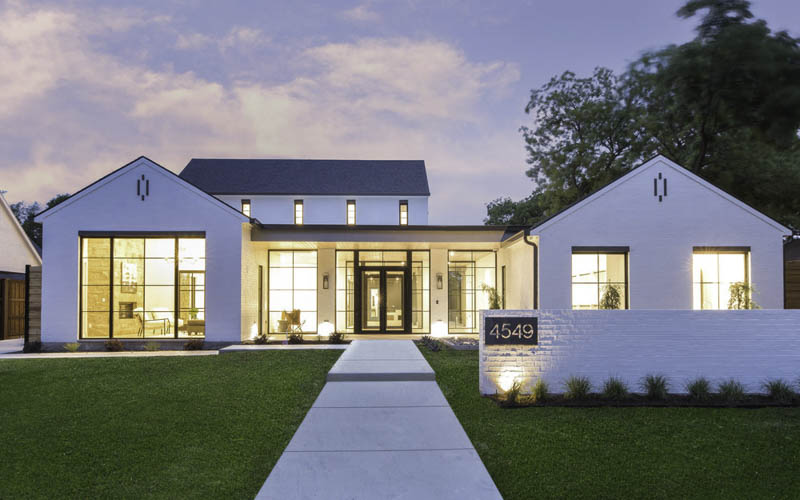 The h design portfolio includes chic homes such as this Contemporary Bungalow home. The home has a petite structure that does not interfere with the practicality of the space. The look is enhanced by the clean exterior that generates an understated, profound appeal.
The h design portfolio includes chic homes such as this Contemporary Bungalow home. The home has a petite structure that does not interfere with the practicality of the space. The look is enhanced by the clean exterior that generates an understated, profound appeal.
Wernerfield Architecture
2607 N Carroll Ave., Dallas TX 75204
Wernerfield Architecture is an architectural studio focused on designing Modern and Contemporary residential projects. The firm has a strong footing in the local community due to its long years of operations in the area. Braxton Werner and Paul Field have known the Dallas community and communities around the city, which helps the firm’s position on the local residential design scene.
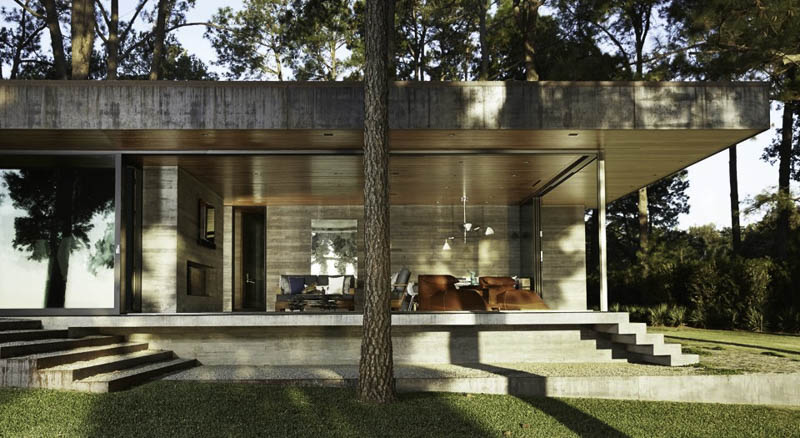 The Wernerfield portfolio features strong Contemporary residential properties that were built in the most unconventional locations and local neighborhoods. The featured residential estate is a gem nestled in lush greenery. The home has a stark concrete and glass buildout that goes all over the exterior and interior finishing, complemented by the forest backdrop that gives the home a distinctive appearance.
The Wernerfield portfolio features strong Contemporary residential properties that were built in the most unconventional locations and local neighborhoods. The featured residential estate is a gem nestled in lush greenery. The home has a stark concrete and glass buildout that goes all over the exterior and interior finishing, complemented by the forest backdrop that gives the home a distinctive appearance.
Eckxstudio for Modern Architecture
4403 Sexton Ln., Dallas, TX 75229
Dallas-based Eckxstudio is the professional extension of architect Dan Eckelkamp’s lengthy years of experience working in the residential architectural industry. He is a member of a number of design organizations including the American Institute of Architects, the Texas Society of Architects and the Green Building Council. Eckelkamp’s association with these organizations is matched by his active involvement in the local community. He is joined with a roster of talented architects and dynamic designers willing to move the needle forward in residential design.
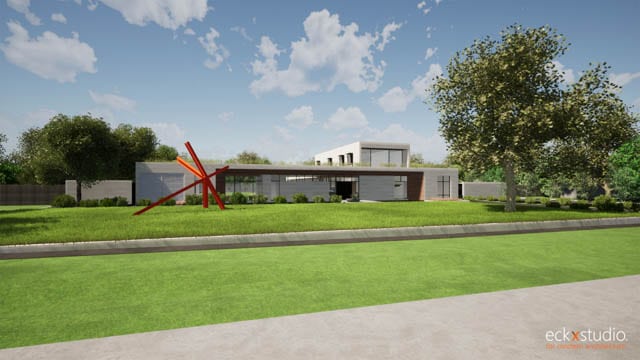
The Preston Hollow House is a Modern residential masterpiece. The photo does not show the immensity of the space—all 10,000 square feet of it—but it gives onlookers the idea of how the layout plays. The home has five bedrooms, six full bathrooms, and two half-baths arranged in intersecting bar shapes and enclosing a large backyard that can welcome a variety of events and gatherings.
Larry E. Boerder Architects
4809 Cole Ave., Ste. #250 Dallas, TX 75205
For over 35 years, Larry E. Border Architects has served the Dallas area with a strong focus on timeless classical architecture. The firm made a name for itself in the competitive architectural scene by putting careful thought and planning into each project. Principal and namesake architect Larry Boerder is an alumnus of the University of Texas at Austin.
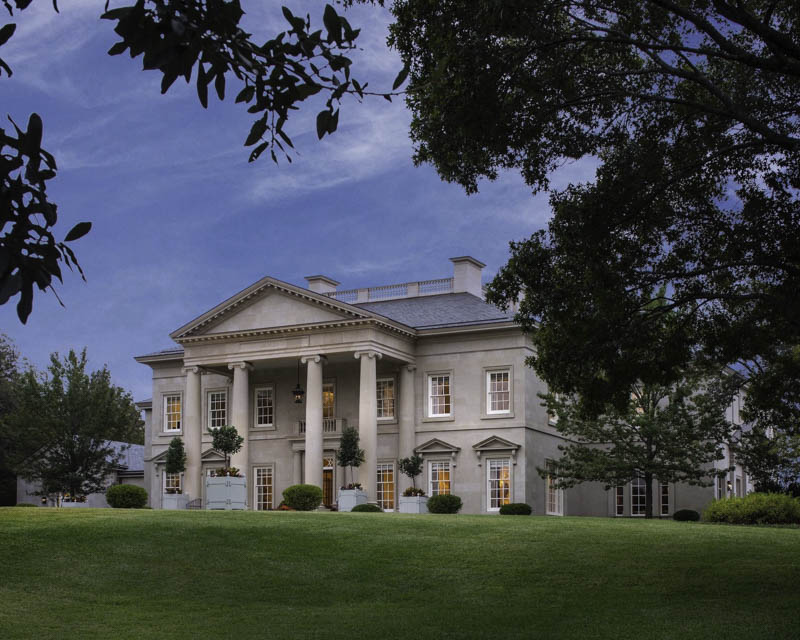 As seen on the pages of Southern Accents, Luxe, D Home, the firm a name that has been trusted with high-caliber projects reflective of varying design periods. The Greek Revival home featured in the photo speaks of the firm’s capacity and eye for detail. The firm designed the home with classical Greek architectural elements including columns, a symmetrical façade, marble finishing, and the overall atmosphere of a building in the Greek period. This home features all of that without sacrificing the comfort and functionality of a traditional home.
As seen on the pages of Southern Accents, Luxe, D Home, the firm a name that has been trusted with high-caliber projects reflective of varying design periods. The Greek Revival home featured in the photo speaks of the firm’s capacity and eye for detail. The firm designed the home with classical Greek architectural elements including columns, a symmetrical façade, marble finishing, and the overall atmosphere of a building in the Greek period. This home features all of that without sacrificing the comfort and functionality of a traditional home.
SHM Architects
4514 Travis St., Ste. #302, Dallas, TX 75205
SHM Architects is a boutique design studio established in Dallas, Texas. Their process is rooted in an obsession with the craft that results in personalized, luxurious designs that are always aspirational. The four principals have assembled a gifted team focused on creating thoughtful architecture and interiors that are simultaneously logical and alluring. The staff at SHM Architects are passionate lifestyle curators who believe time and heartfelt principals lead to beautiful bespoke solutions and this philosophy has inspired a body of widely published and award-winning work in a variety of styles across North America.
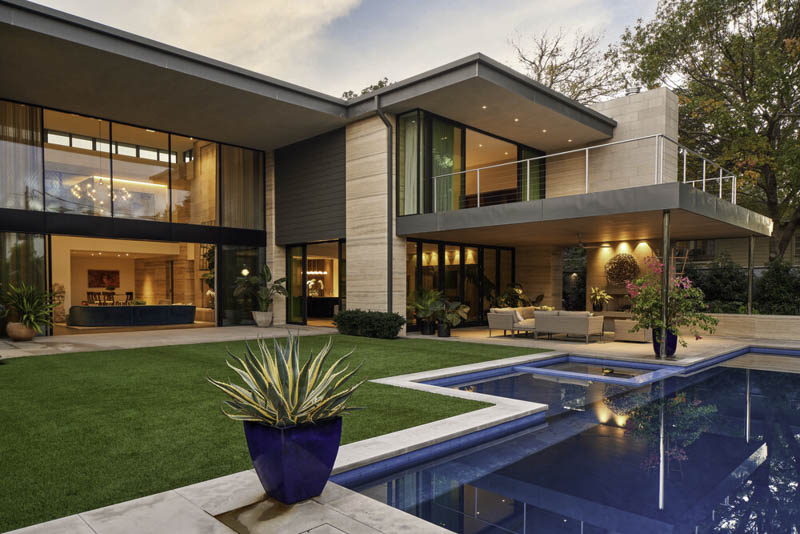
The Glenwick Lane home featured in the photo is a testament to the unyielding commitment of the firm to sustainability and performance-centered design. The home allows in natural light via expansive windows and a layout that integrates indoor-outdoor spaces.


