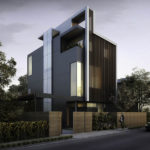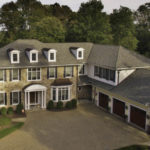Last updated on May 23rd, 2024 at 10:40 am
When it comes to building a home, one can find themselves lost in the maze of design options, federal and state building codes, local planning and zoning codes, contractors, and so on. The architect is the one professional who has the education, training, experience, and vision to guide you through the entire design and construction process. It can be challenging to find one that can help you end up with a well-designed project that meets your needs and works with your budget and time frame.
To help you choose the right designer equipped to handle any building requirements you and your environment might require, our team has curated a list of the best residential architects in West Hollywood. These firms were selected for their accreditations, certifications, and professional affiliations. We also considered the recognition each firm has received in the form of industry awards, client reviews, and press features. To make your search easier, we have laid out the range of services the firms offer, their specializations, and the length of time they have been in the industry.
June Street Architecture
8730 Santa Monica Blvd. Suite H, West Hollywood, CA 90069
June Street Architecture (JSA) was founded in 2009 by principal Sonny Ward. His team of experienced architects and designers includes Corey Miller and Spencer Boyle. JSA responds to each project with a cohesive solution through innovative design and dynamic spaces. Each project uses existing conditions along with new design elements to develop a new holistic experience. An architecture studio located in West Hollywood, California, JSA is known best for its thorough design process that involves and informs clients every step of the way. Throughout planning and design, JSA works closely with each client to understand their creative vision and goals. Subsequently, JSA provides spaces that are thoughtfully elegant, detailed, sensitive to the surrounding environment, and mindful of the clients’ needs and budgets. JSA has received national recognition in Newsweek Magazine, Architectural Digest, Luxe Magazine, Better Homes & Gardens, Inhabitat, 1000x Architecture of the Americas, International Business Times, and The Wall Street Journal.
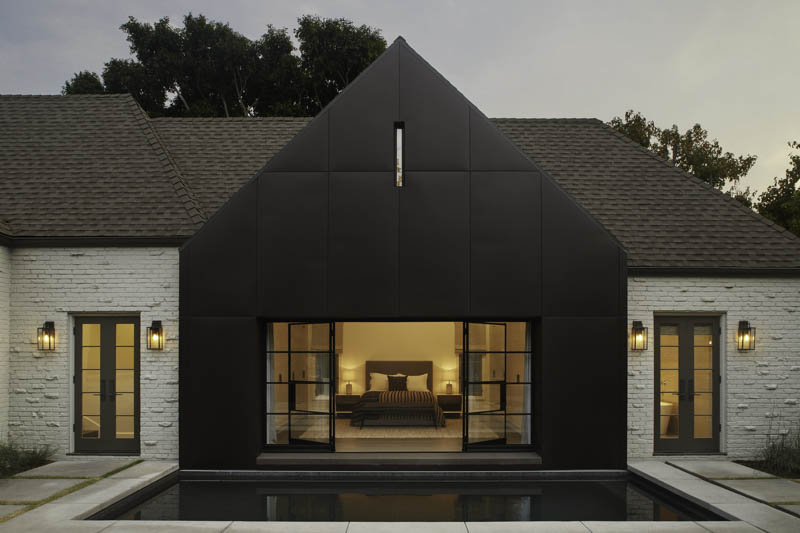
With accreditation from the American Institute of Architects (AIA), the firm has designed a plethora of modern and contemporary homes such as the McCadden Residence. This tiny Tudor house was taken down to its studs. JSA opened up the floor plan and found space for an additional bath, pool, and attic. The team achieved a balance of function and beauty, incorporating a mix of furnishings while referencing the home’s history and modern update.
Tim Barber Architects
8455 Beverly Blvd. Ste. 409, Los Angeles, CA 90048
Tim Barber Architects is a residential architecture studio based in Los Angeles. It designs new custom homes, full renovations, and restorations across California and beyond that integrate traditional design with modern solutions. The firm’s process considers design opportunities for future life changes and applies sustainable practices with certification from the US Green Building Council (USGBC). Its team works intently to ensure clients can make confident decisions every step of the way. The firm brings interior and landscape designers, contractors, craftsmen, and vendors to the project who share its attention to detail.
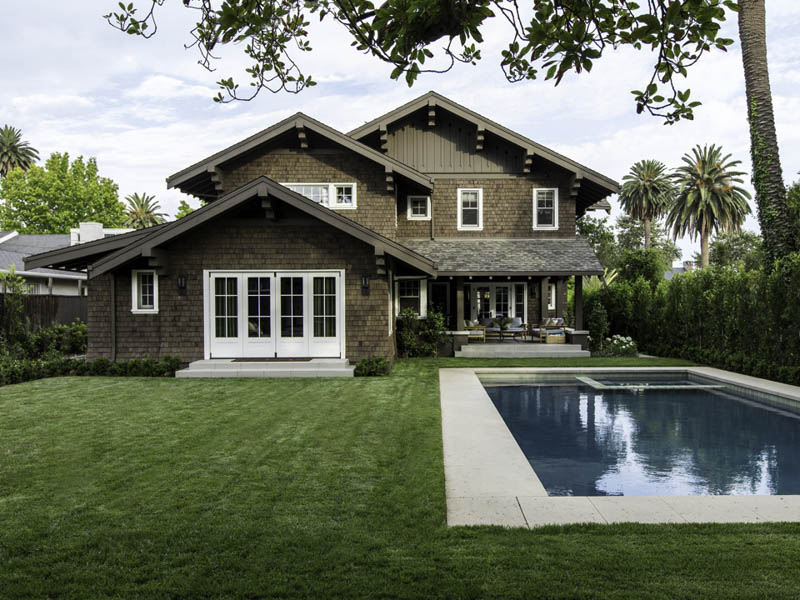
Tim Barber, the principal, began working in urban reclamation, historic preservation, and adaptive reuse. As a Leadership in Energy and Environmental Design Accredited Professional (LEED AP), he advocates for sustainable design and supports the Los Angeles Conservancy, TreePeople, and Habitat for Humanity. Tim is certified by the National Council of Architectural Registration Boards (NCARB) and holds a membership with the AIA, along with other architects in his team, David Stone, Kelly Becker, and Ari Engelman.
An excellent representative from Tim Barber Architects’ portfolio of contemporary, Spanish, coastal, and traditional style homes is this Craftsman Chalet Home. The firm made historically sympathetic updates and additions to the existing property, which doubled the size of the home. Spaces that existed prior to expansion were renovated, rearranged, and reinterpreted to allow the gracious indoor-outdoor living synonymous with contemporary Southern California.
Atelier Eyster Architecture
7288 Sunset Suite 201, Los Angeles, CA 90046
Atelier Eyster Architecture (AE) is a creative design-oriented firm taking on diverse and unique projects to build a more functional, sustainable, and meaningful architecture. AE offers professional architectural services encompassing consultation, planning, schematic and preliminary studies, designs, and specifications. Its unique design process begins well before surveys and measurements: the client’s personality, behavior, existing and future needs, values, and goals are carefully evaluated and considered. AE seeks to find the meaning that resides in one’s own experience by focusing on asking the questions that help the client discover what they may not know they need.
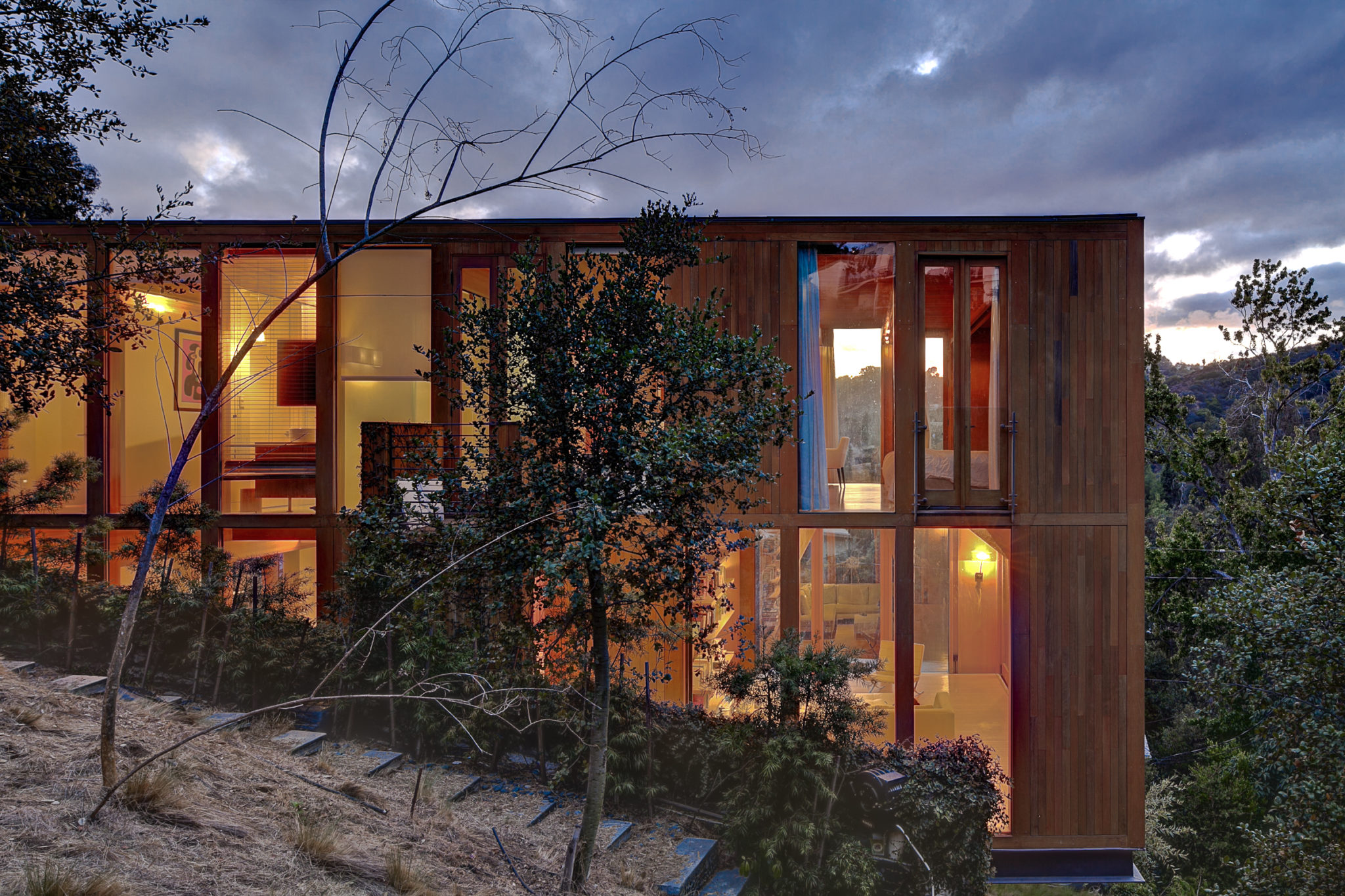
Photo by Josh Lieberman.
Jeffrey Eyster, AIA, is the principal of AE and is an award-winning design architect renowned for original and iconic buildings. Jeffrey designed and built the Hollywood Hills Box House, one of the early sustainably built green homes influencing Los Angeles architecture. The wood and glass structure is dramatically cantilevered over a tiny, steep hillside lot. Many design challenges were associated with the steep topography beginning by conceiving a solution to deal with a ten-foot-high vertical rocky cliff at the street. The result was to push the home uphill and separate it from a street-level detached garage excavated into the cliff. The first floor of the home was elevated 40 feet above the driveway offering privacy and panoramic views of the Hollywood Hills.
WORKPLAYS
5356 West Pico Blvd., Los Angeles, CA 90019
WORKPLAYS is an energetic and industrious studio-based firm that explores creative building strategies as part of its compelling urban visions. The studio believes in a genuine exploration process that seeks to elaborate on the everyday patterns of work and play and to introduce opportunities yet identified or imagined. Most importantly, WORKPLAYS contributes to making a livable city through a careful study of the site and environmental forces, typological conventions, and creative building practices.
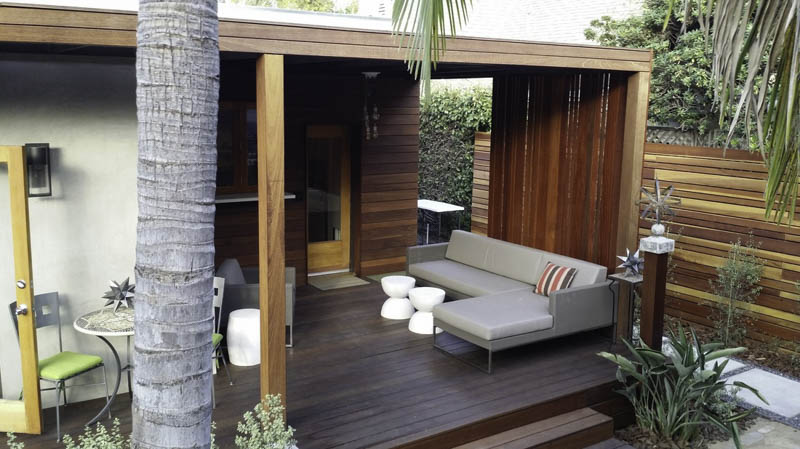
The WORKPLAYS was founded by Ric. Abramson, a Fellow in the AIA, in 2003 after his four-year tenure as a design partner of David Lawrence Gray Architects. He divides his time between his professional interests in infill subdivisions and custom residential work, land use consulting services, personal academic research, and local community involvement. Locally, his firm is currently consulting with LA County on developing a new compact house ordinance that focuses on affordable homeownership. Ric. continues to be very active in small firm education and advocacy, innovative housing solutions, and sustainable design policy.
Following in their environmentally responsive designs, this remodel project worked off existing foundations from the original house. The studio transformed the detached garage into a new courtyard setting as a social space for the occupants. Certified forested hardwood cladding, rain screens, state-of-the-art and sunshades stitch the overall site together with a new portal-like entry in the front.
Dean Larkin Design
8912 Hollywood Hills Rd., Los Angeles, CA 90046
Dean Larkin Design (DLD) crafts state of the art luxury indoor/outdoor contemporary designs. DLD focuses on maximizing the intrinsic potential of the setting while meeting the client’s lifestyle and needs. The firm eschews the simple geometrical uniformity of modern architecture and strives for a multi-layered complexity that is both effortless and elegant. Dean Larkin, AIA strives for projects that evoke the unique climate and attitude of Southern California. His range and variety of projects are diverse, focusing on spectacular private residences in California’s most affluent neighborhoods.
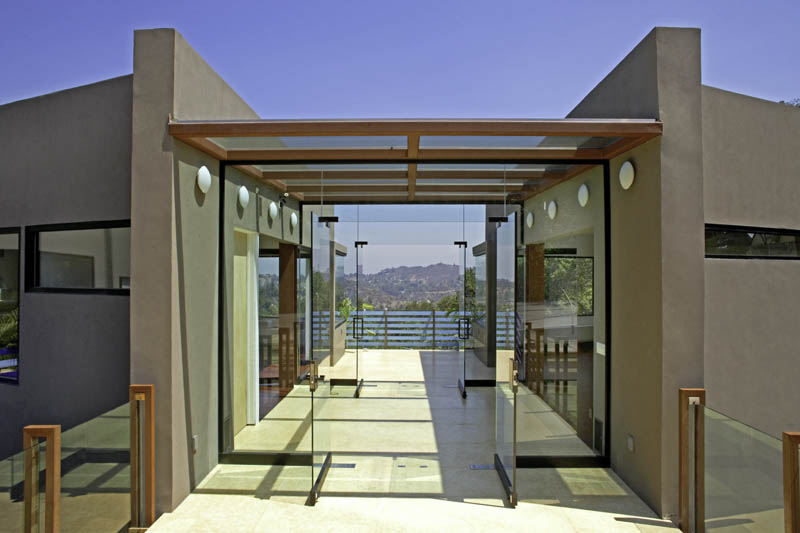
Dean had the honor of being the first employee of Richard Landry at Landry Design Group. Working there he designed many high-end residential and luxury destination projects all over the world. Architectural Digest featured many of the homes prepared under his careful preparation including the Hunts point residence of Kenny G.
A testament to Dean’s skill in design is the Colachis Residence. A large city easement led the DLD team to create a concept of two bridges. The two bridges intersect in a glass-topped entry that allows the outside “in” as well as bridging the formal and casual areas of the house. The residential bridge bisects the entry bridge, formally dividing the house into “quadrants” of lifestyle areas.
Ames-Peterson International
9255 West Sunset Blvd. #1000, West Hollywood, CA 90069
Ames-Peterson International is a full-service architecture and design firm accredited by the AIA and the Institute of Classical Architecture and Art. It has offices in both West Hollywood and Boca Raton, serving clients all over the U.S. and worldwide. It works closely with clients to deliver a home that feels both personalized and effortless. The firm is familiar with various styles, including modern homes, traditional houses, and contemporary living spaces.
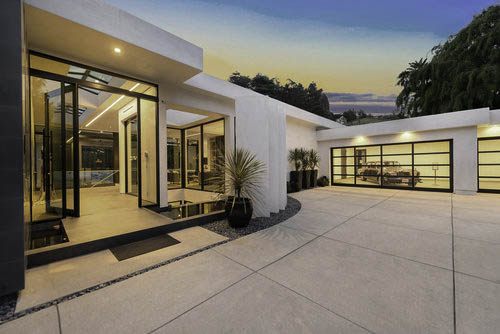
Shane Ames and Shawn Peterson teamed up to deliver unique buildings and environments. Their featured process is developed by weaving modern ideas with historical influences. A European background, combined with a penchant for the historical details from the Ancient Egyptian, Greek, Roman, and Renaissance architectural styles influence their designs. They incorporate their expertise with their clients’ ideas and concepts to create designs that “feel good” effortlessly.
Prominent among Ames Peterson’s residential designs is a 2600-square-foot home inspired by the trees that were bent and floating out over the riverbank. The 7,600-square-foot home is the epitome of class featuring high ceilings, walls brimming with fine art, and a myriad of entertaining spaces. This state-of-the-art home features an amazing screening room, Crestron home automation throughout, and a stunning Poggenpohl kitchen. The first floor includes a zen garden perfectly complemented by the relaxed seating area located in the open-air lower level.
Schmidt Architecture
4380 Irvine Ave. Studio City, CA 91604
Founded in 2004, Schmidt Architecture is a full-service architectural firm with an emphasis on modern single and multifamily housing. It sees every project as an opportunity for a unique architectural statement derived from the needs of clients, their budget, and the specific characteristics of each site. The firm is led by James Schmidt, AIA, who has over 30 years of experience practicing in Southern California. He has worked in China and Dubai and has had his work featured in many publications, including Luxe, California Home + Design, and Artful Living.
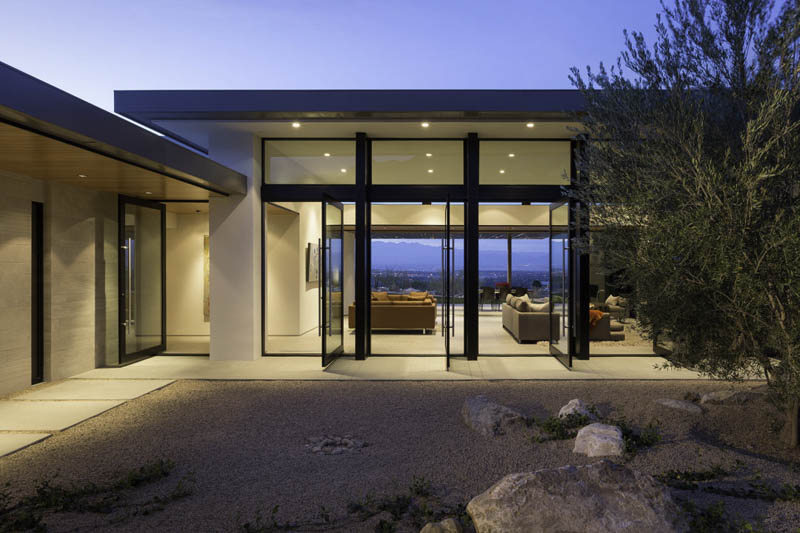
Prominent among his designs is the Lee Eggers Residence. All the doors open so the main house can be more of a pass-through between the courtyard, backyard, and pool, seamlessly transitioning the indoors and outdoors. To capitalize on the valley views, James designed the back of the house entirely out of sliding and pivoting glass doors, panels, and windows. Maintaining an element of surprise, the home unfolds slowly to reveal itself. This one takes a few moments of exploration before the essence of the house is fully captured. The large living room is filled with equally scaled furniture with a smaller seating area that creates room for intimate conversation and leads to the outdoors.
Arc D.L.A. Inc.
7080 Hollywood Blvd. #PH, Los Angeles, CA 90028
Arc D.L.A. Inc. (ArcDLA) provides professional services for residential, home addition and remodeling, design on hillside and irregular lots. Apart from this, the firm covers space planning, feasibility studies, and design-build services. It addresses code, regulations, and requirements, and assists clients throughout each project. ArcDLA helps clients hire the right contractors and protects the owner’s interests during construction until successful completion. Certified by the USGBC, the firm implements environmentally friendly building solutions and sustainable design principles.
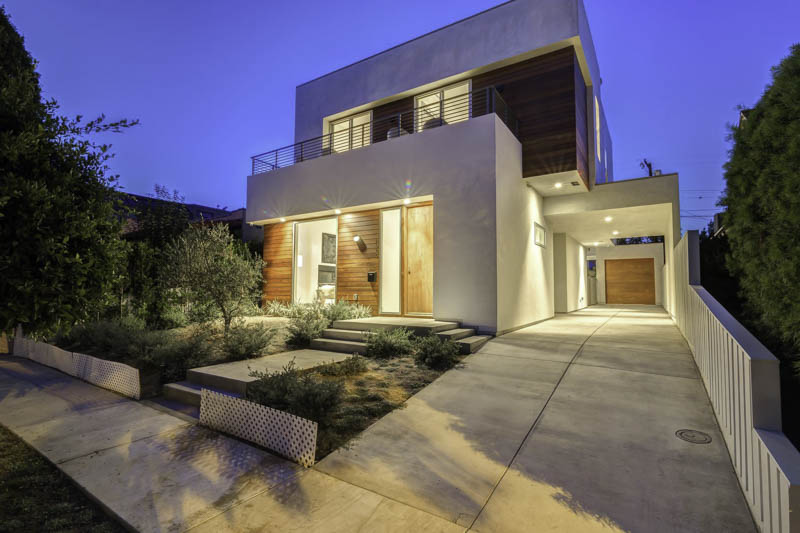
Arc D.L.A. Inc. was founded in 2009 by architect Sam Azadi, a California Licensed Architect, LEED AP, and an active member of the AIA. Mr. Azadi has served as a Member of the Board of Directors at the Society of Architects and Planners (SIAP) in Los Angeles. He started his practice after 15 years of collaboration with Award-Winning firms with successful local and international projects. His professional background includes various projects, styles, building types, and scale, such as historical buildings, traditional and contemporary architecture, and Design. Identifying a client’s practical requirements and ultimate vision for a project has always been critically important to Sam’s pursuits within the design field. Mr. Azadi is fully involved in every phase of each project as he was with this New Contemporary Residence in West Hollywood, Los Angeles. The home features an open floor plan, three bedrooms, four bathrooms, a pool, spa, and cabana.
AUX Architecture
2404 Wilshire Blvd. Suite 12D, Los Angeles, CA 90057
AUX Architecture is an award-winning Los Angeles studio, led by Brian Wickersham, with an international reach specializing in high-end residential, and multifamily projects. AUX is dedicated to the thorough investigation of functionality, spatial qualities, and materiality in the built environment.
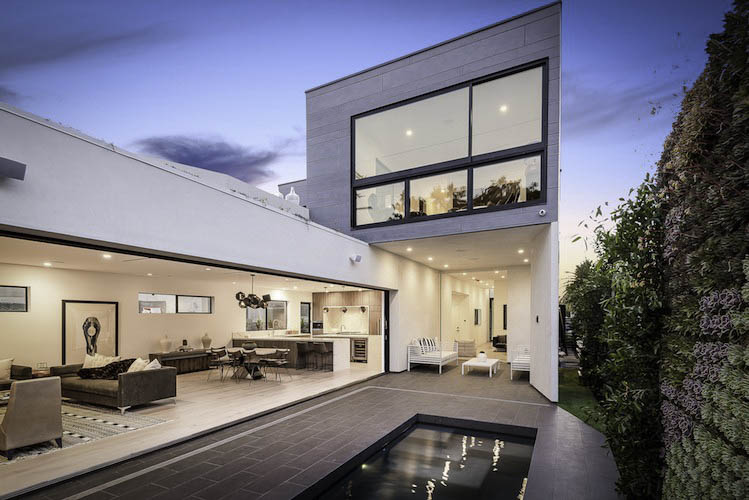
Brian Wickersham is a process-oriented architect whose work relies on intuition, pragmatism, serendipity, research, and collaboration. Prior to AUX, he worked in the offices of Daly Genik Architects, Frank Gehry, and Graft. Over the last 20 years, he has guest lectured and served on juries at institutions throughout California including SciArc, Woodbury, and Cal State Long Beach. He is a licensed architect in California, NCARB-certified and LEED-accredited.
Since its founding in 2008, one of the firm’s most notable projects has been this 4,500 square-foot single-family home. Challenged by a lot only 40 feet wide, the residence features living spaces designed to open to the outside. A roof garden provides additional outdoor space that was otherwise displaced by the building footprint. The material shift of white stucco against gray Equitone fiber cement board panels is intended to read as if the gray mass is being cut away to reveal the museum-quality white interior.
Rudin Donner Design
9009 Beverly Blvd. Suite 102, West Hollywood, CA 90048
Rudin Donner Design is a boutique architecture firm based in West Hollywood with work in the Los Angeles area as well as New York and San Francisco. It has extensive experience in residential remodel and addition, multi-family housing, new construction, and interior design. Principals Chris Rudin and Devin Donner bring more than 35 years of experience and passion to each project. Devin started Rudin Donner Design with Chris Rudin in 1998 after working with several small and medium-sized firms to focus on custom residential and small commercial designs.
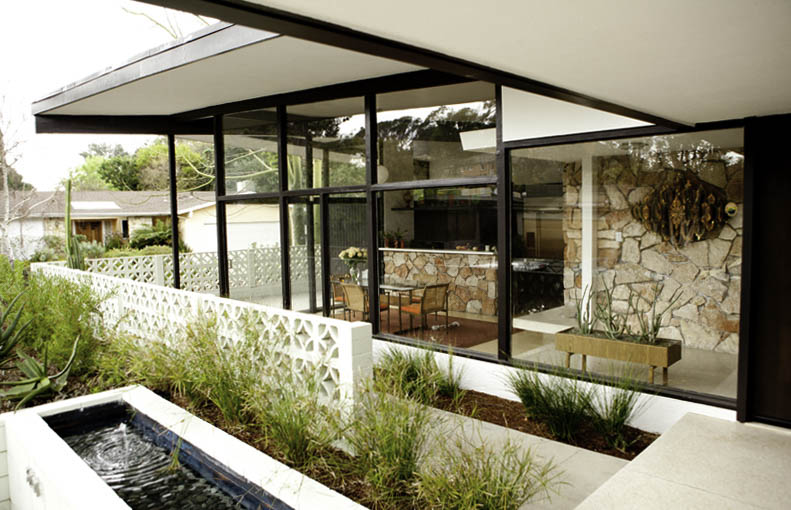
The principals’ efforts have resulted in the impressive design of this Nichols Canyon Residence. With walls of glass and clean lines, this home reflects a classic mid-century style. Chris helped the homeowners transform an inelegant 1985 two-story addition into a master suite. The first floor has three bedrooms that form an L-shape and shield the backyard pool from sight and sound, and the open floor plan lets guests easily circulate.


