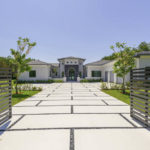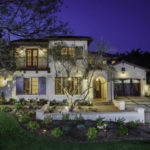Last updated on May 22nd, 2024 at 02:58 pm
Once sold for a $20 piece of gold, Westlake Village has grown into a blockbuster city that has served as the backdrop for many Hollywood movies. Originally bought by Andrew Russell to turn the land into a cattle farm, the Albertson Company would soon buy a part of the land to turn it into a movie ranch. Many classic movies were filmed in the city including The Karate Kid, American Pie, and Robin Hood.
The land caught the eye of the American-Hawaiian Steamship Company and the Prudential Insurance Company who would buy the 12,000-acre ranch for 32 million dollars. The two companies commissioned esteemed architects, engineers, and land planners to remodel the ranch into “The City in the country.” Today, Westlake Village has become the national model for the planned community concept. As one of the most successful suburbs in America, the city has attracted people from across the nation.
While it may only have a population of around 8,300 people, local neighborhoods have recently seen an influx of new residents. As such, active homeowners’ associations have popped up to maintain the city’s high-quality architectural standards. From humble single-family homes to luxury estates, local residential architects have played an active role in growing Westlake Village’s neighborhoods. Listed below are ten architects who caught the editorial team’s eye for their repertoire of services, accolades, and affiliations.
Burdge & Associates Architects
24911 Pacific Coast Highway, Malibu, CA 90265
Rivaling Westlake Village’s pull on A-list celebrities, Burge & Associates Architects has provided residential and commercial designs for some of the world’s biggest names. Mostly working for Fortune 500 CEOs and entertainment moguls in North America, BAA has handled over 300 high-end projects. The firm is known for its mastery of various architectural styles such as Spanish Mediterranean, Traditional, Contemporary, and the firm’s signature “Rustic-Modern.” BAA is particularly skilled at coast side homes that truly reflect the client’s individuality.
Founder Douglas Burdge has established himself as the signature architect of Malibu. Douglas has an Architecture degree from the University of Southern California and is a member of the AIA and the ICAA. He has assembled a team of equally talented designers that includes Jennifer Hoppel, Jeanette Tang, Mario Arellanas, Joseph Lezama, Anna Matioli, and Neda-Veljovic.
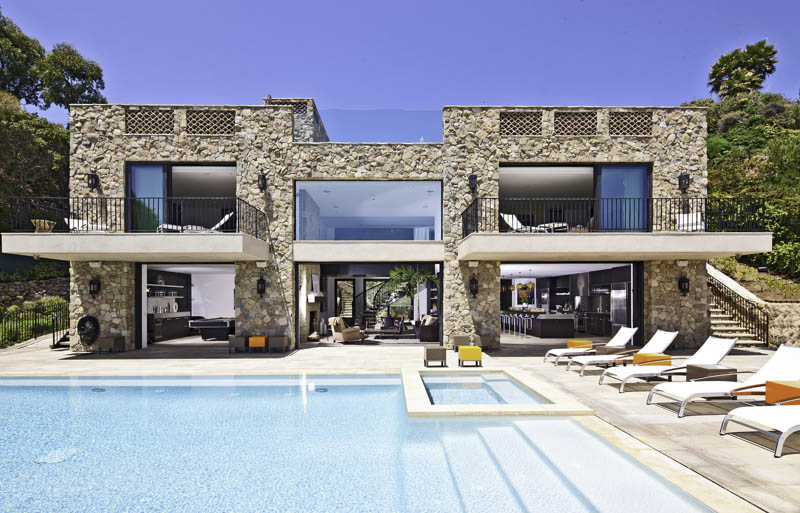
BAA efficiently executes any project efficiently thanks to its long-standing relationship with city officials, real estate developers, and geological consultants. As a result, the firm has created projects that have earned multiple “Home of the Year” PCBC Golden Nugget awards. And they’ve been featured on Mountain Living’s Top Mountain Architects & Interior Designers list.
The luxurious Casa di Pietra estate in Malibu is one of the firm’s most recognizable designs. Featured in hit television shows such as “Keeping up with the Kardashians,” “The Bachelor,” and “Ray Donovan,” this villa is nestled between the Pacific Ocean and the mountains. The estate was built with an “indoor/outdoor” feeling in mind: giant windows that seamlessly integrate the estate’s interior and exterior. Not short on opulent amenities, it offers a pool, a jacuzzi, an outdoor kitchen, spa-like bathrooms, and luxury bedrooms. Its most show-stopping feature is the rooftop deck that has a built-in bar overlooking the local scenery.
Biglin Architectural Group
31312 Via Colinas, Suite 110 Westlake Village, CA 91362
Wanting to evoke a “genuine sense of place,” Biglin Architectural Group pays tribute to the cultures from which its design aesthetic originates. Principal Architect Brian Biglin has an Architecture degree with a minor in Frank Llyod Wright Architectural History, which allows him to create residential designs that are truly authentic. The firm works on medium-size to multi-million dollar homes that exhibit styles such as French Beaux-Arts, Italianate, Mediterranean, Craftsman, Contemporary, and Modern. The firm has built numerous homes around the United States but often focuses on Southern California.
The company is particularly skilled when it comes to Modern and Classical homes. Brian Biglin’s apprenticeship under prominent Modern architects at the Southern California Institute of Architecture (SCI-Arc) is the cause. He also received classical architecture training from the New York Institute of Classical Architecture and Art (ICAA). A respected figure in the industry, he is a proud member of multiple exclusive organizations, including the AIA, the NCARB, and the ICAA.
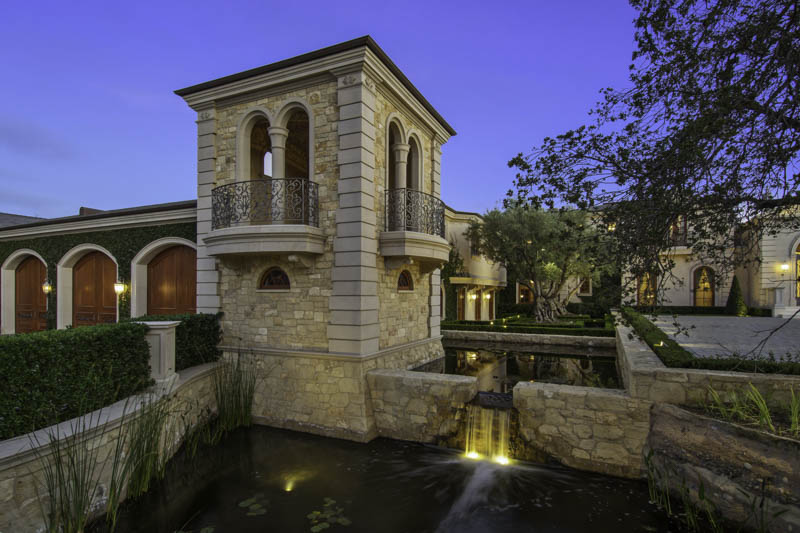 Since 2000, their designs have earned the firm spots on Top 50 Coastal Architects, Mountain Living Magazine’s Top Architects, Robb Report, and Architectural Digest. And their trophy case houses five Golden Nugget Awards from the PCBC.
Since 2000, their designs have earned the firm spots on Top 50 Coastal Architects, Mountain Living Magazine’s Top Architects, Robb Report, and Architectural Digest. And their trophy case houses five Golden Nugget Awards from the PCBC.
One of the firm’s most gorgeous works is its 18th-century French mansion named the Viceroy Residence. Perched on top of the hills of Los Angeles, it mixes historical French stylings with modern luxury amenities. The mansion hosts a kid’s playground, a gym, a sports room, a photo studio, a home theatre, pools, a house spa, and a wine cellar. It also pays homage to the stunning scenery around it with gardens that resemble those often painted by French artist Claude Monet.
Van Parys Architecture + Design
960 S. Westlake Blvd, Suite 201 Westlake Village, CA 91361
Van Parys Architecture + Design is a boutique design firm known for projects that marry various cultures and architectural practices. Principal architects and married couple Rosa and Michael Van Parys founded the company to offer construction, renovation, and furnishing designs to the greater Westlake Village area. The company specializes in Spanish, European, and Modern architecture, with both founders training in the countries where these styles originated.
Rosa is a polymath in the world of architecture. She has degrees in Architecture, Building Design, Plastic Arts, and Design from esteemed universities in Ecuador, France, and America. She channels her international upbringing into her work which is characterized by its wide use of personalized furnishings. Michael also has a degree in Architecture: he grew up in Spain where he carefully studied his home country’s style. A figure in the local design scene, he is also a member of the AIA. Aside from being passionate about aesthetics, both are LEED-accredited professionals known for making sustainable and eco-friendly designs.
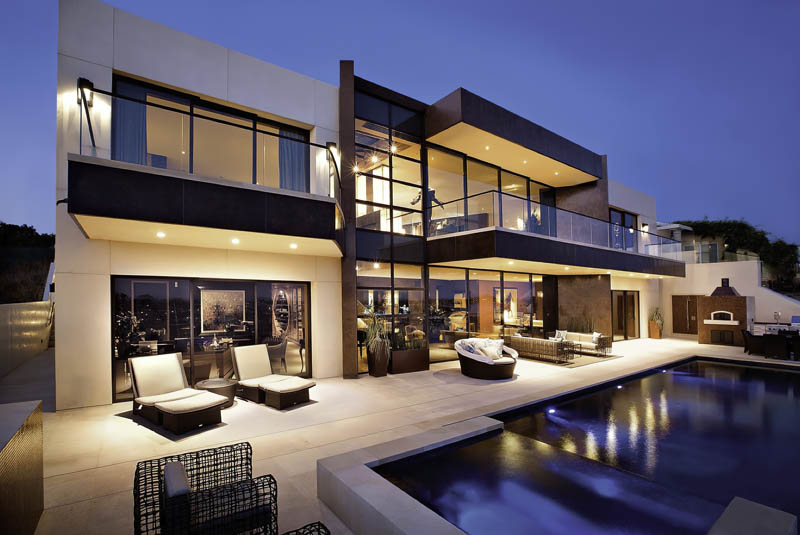
One project that embodies Van Parys’ process is the Dolphin Terrace in Newport Beach. This 11,000-square-foot estate earned a LEED Platinum certification for excellence in sustainability and energy proficiency. The beauty of this modern piece lies in its use of well-defined vertical planes juxtaposed against horizontal features. The building is designed so that the interior blends seamlessly with the exterior, and a neutral color palette unifies the floor-to-ceiling windows.
Arc Design Group
175 E Wilbur Road, Ste. 202 Thousand Oaks, CA 91360
Artistic residential creations—this is what the Arc Design Group consistently delivers. The company has designed some of the most breathtaking homes around Westlake Village, Thousand Oaks, Ventura, and Hidden Hills. The full-service architectural firm is headed by Brian Lerman and Sean Trujillio, with the latter being an esteemed member of the AIA. Together, they boast an eclectic list of design specialties that includes American Traditional, Modern Farmhouse, Contemporary, Modern, Spanish, Tuscan, Craftsman, Shingle Style, Mediterranean, and French.
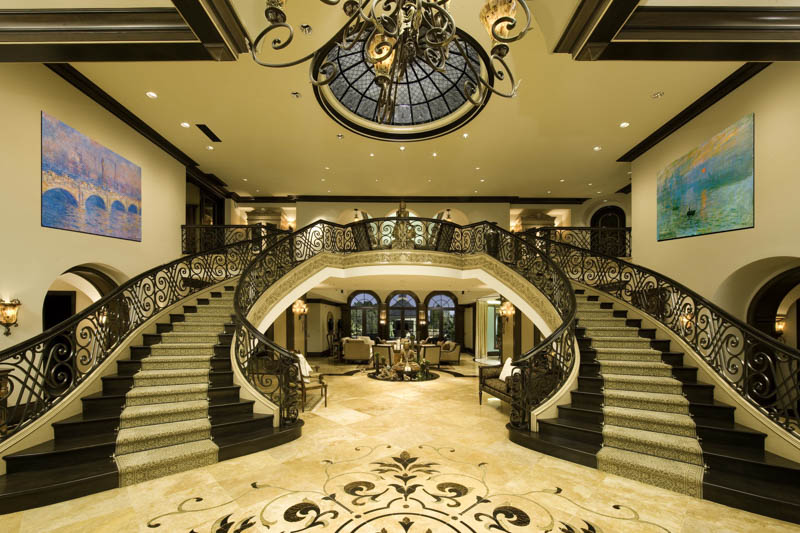
Photo Credit: Corderostudios.com
Featured in Million Dollar Rooms, the 22,000 square foot Hidden Hills Estate is one of the firm’s best designs. Meant to evoke a “million-dollar” feel from the get-go, the mansion’s foyer and its double arched staircase were designed to be as awe-inspiring as the house’s scale. To see some of the home’s most opulent features, one must go to the underground area by riding on the home’s three-story glass elevator. The basement hosts the bar/home theatre where the fiber optic ceiling can display a starry night sky. You can also pay a visit to the limestone wine cellar, which has the feeling of a European chateau. The estate also features a decked-out kitchen, a master suite, a two-story gym, and a spa.
Ken Ungar Architect
1173 Westbend Rd Westlake Village, CA 91362
Brushing shoulders with Lebron James and Reese Witherspoon, Ken Ungar Architect is a custom home design firm that has some major street cred. Since 1989, company owner and namesake Ken Ungar has been creating luxury estates primarily around West Los Angeles and the rest of Southern California. With a bachelor’s and master’s degree in Architecture from the University of California at Berkeley, Ken has the background to oversee projects from design to construction observation. The architect is skilled at designing Spanish, Shingle Style, Modern, and Tudor homes. The firm was even dubbed as a 2019 List Honoree in Architecture by Luxe.

Ken is especially proud of his projects which he points out have a unique “California Traditional” style to them. This $20 million mansion, home to media magnate Byron Allen, is a great example. Known as the “Rodeo,” this Beverly Hills estate’s double-height foyer makes a strong first impression on its visitors. The main floor holds a family room with a built-in wet bar. Perfect for parties, you can open the room’s French accordion doors to a loggia with an open fireplace. For those who would like a more intimate get-together, the subterranean floor has a multi-tiered home theatre that features a bar and wine closet. Aside from accommodating guests, the home was tailor-made for Byron and his wife. The mansion has a master suite featuring personalized individual bathrooms and walk-in closets for the two.
Alan Bernstein Architect and Landscape Architect
5706 Corsa Avenue, Suite 200-B Westlake Village, CA 91362
Harnessing the synergy between the interior and exterior of buildings, Alan Bernstein Architect and Landscape Architect creates designs that pay tribute to their surroundings. Focusing on the local market around Westlake Village, Alan Bernstein offers stunning commercial, residential, and landscape architecture services. The firm’s main selling point is its ability to incorporate plants, natural lighting, and bodies of water into its designs. Whether it be a Modern, Traditional, or Contemporary building, Alan can help spruce it up using the local environment and its flora.
Alan is a seasoned architect who maintains affiliations with esteemed architecture guilds such as the AIA and ASLA. Upholding both quality and sustainability in his builds, he is a Certified Green Building Advisor and has both bachelor’s and master’s degrees in Architecture. Under his leadership, the company has won Firm of the Year and multiple Architects Honor Awards and Merit Awards from the AIA.
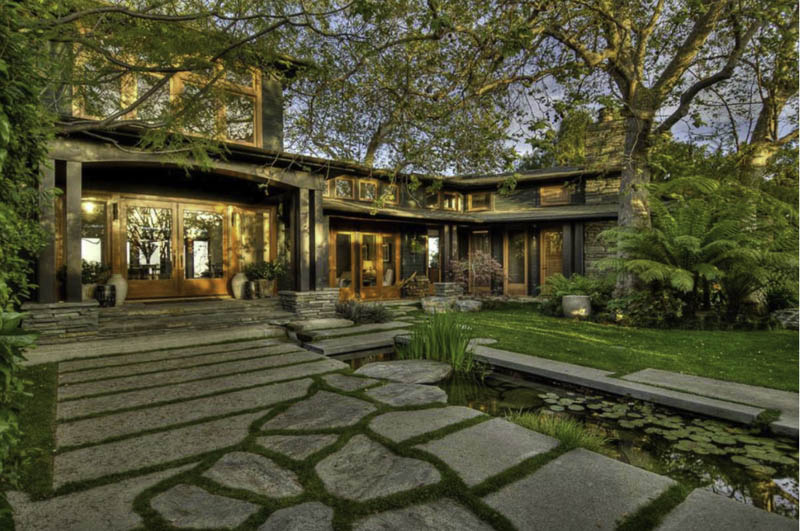
A project that embodies Alan’s design philosophy is this estate in Beverly Hills. The stone mosaic path that’s lined with a water lily pond and a lush green lawn serves as an inviting entrance to the home. With the house’s liberal use of large windows, the interior and exterior meld into one. A resident or a guest is able to view the beautiful local flora wherever she is in the house.
Todd B. SPIEGEL / architects
31822 Village Center Rd #202 Westlake Village, CA 91361
Todd B. SPIEGEL/architects is a design firm known for its ability to balance both aesthetics and functionality in all of its projects. Since 2004, the company has built numerous commercial, institutional, and residential projects around California. The firm’s residential service has a specialized program for Senior Housing to make sure that the amenities of their projects are elderly-friendly.
Owner Todd Spiegel, AIA has over 20 years of experience as a registered architect and general contractor. He has a bachelor’s degree in Architecture that trained him to design the Classical and Mid-century Modern buildings his firm is known for today. Todd is experienced with multiple architectural tools, including 3D Computer Modeling software which enables him to show his clients a depiction of the project.
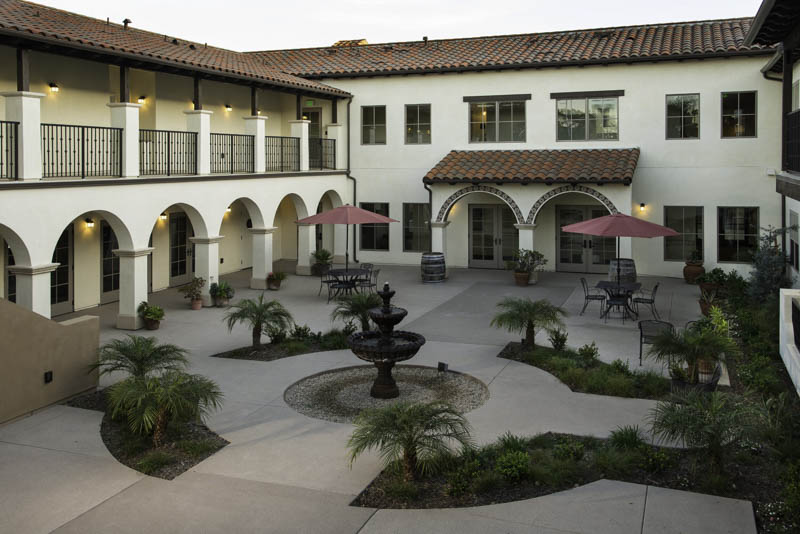
Showing that elderly homes don’t have to be dreary, Todd Spiegel’s design of Casa Aldea in San Diego provides luxury amenities that can add spice to the residents’ lifestyles. This Spanish colonial-style complex has a feel that’s comparable to the plazas in Andalucia. Pictured above is the courtyard which is connected to the local cafe where elders can mingle as they are treated to an assortment of pastries. To keep the elders active, a gym and meditation courtyard can also be found on the property. The facility also has an arcade for those wanting to rekindle their inner child or have fun with their grandchildren during visits.
ENR Architects
2000 Campbell Avenue Thousand Oaks, CA 91360
With a mastery of architecture and mechanical engineering, ENR Architects provides a plethora of niche design services that cater to even the most specific of needs. Outside of residential and commercial services, the firm can also create designs for religious, community, and senior facilities. Principal architect Eric Rohlfing is a LEED AP, dedicating himself to creating designs that are energy efficient.
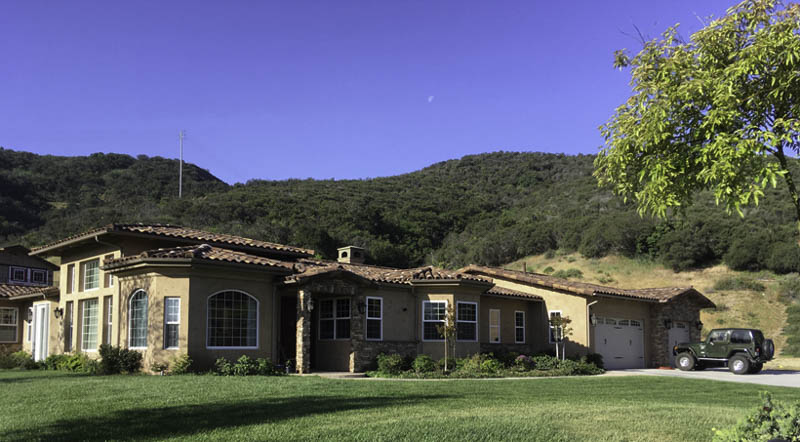
Eric is an expert at creating Contemporary, Traditional, and Ranch style homes. This particular home is strategically placed to overlook the rolling hills of Thousand Oaks. The homeowner, a local firefighter, had a file containing sketches of his dream house. Eric further refined these designs to create the 15-acre ranch. Wanting to create an energy-saving structure, the firm incorporated foil-backed roof sheathing and a pellet-burning iron stove to keep the A/C and thermostat usage at a bare minimum.
Schneider Architects, Inc
2282 Townsgate Road, Suite 3 Westlake Village, CA 91361
Regardless of the size of your family, Schneider Architects can design the perfect home for you. This firm specializes in a wide range of residential projects including single-family homes, single-family tract housing, and even multifamily housing. They also provide commercial, industrial, hospitality, and tenant improvements in and around Westlake Village.
Principal architect Brent Schneider has established long-lasting connections with local engineers, enabling them to pair up his clients with the perfect worker for the job. Brent has a degree in architecture and is an expert in employing Tuscan, European, and Spanish style designs in his work. While he has mostly worked within California, he also extends his services to other states.
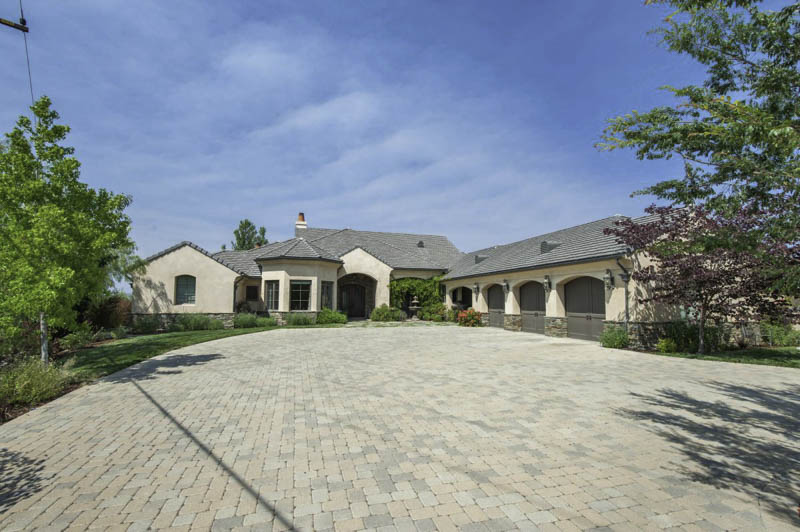
This Tuscan-style house’s use of stone accents and the tiled roof provide a nice visual contrast to the bare stucco wall. The chimney, the lanterns, and the fountain add to the authenticity of the design which makes it feel like a scene straight out of Italy. The brick driveway also helps ground the property in the surrounding area.
Aarons Architects
1014 S Westlake Blvd #14, Westlake Village, CA 91361
With roots in hospitality architecture, Aarons Architects knows how to design five-star homes. With over 25 years of experience, Ronald Aarons, AIA has created many high-end residential and hospitality projects around the greater Westlake Village area. Ronald takes pride in employing Mediterranean, Traditional, and Modern stylings in his creations. Before opening his own company, Ronald was manager and associate partner of the HTNB — a firm well-known for its conference facility and resort designs.
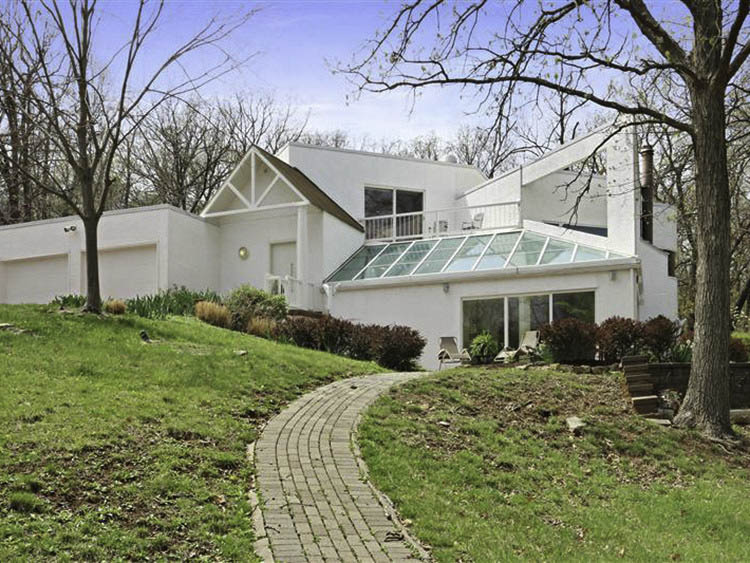
This modern-style home’s minimalist features gave it a sleek, sophisticated feel while still providing the elements required to render it visually interesting and appealing. The use of the skyline window is perfect to let in natural lighting while also serving as a great statement piece. The asymmetrical structure of the house adds to the building’s character, rounding out its avant-garde aesthetic.


