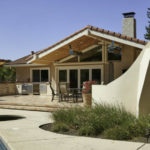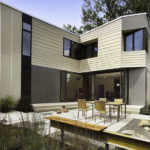Last updated on May 22nd, 2024 at 10:15 am
Woodinville is a city filled with outdoor scenery and vintage establishments. That natural beauty influences numerous neighborhoods in the area, providing inspiration for a mixture of modern and traditional designs. Residential architects in the area enjoy taking advantage of the location to provide clients with long-term, enjoyable homes.
Our editorial team has curated a list of the top ten residential architects working in the area. These firms have an extensive background in the business, they have been featured numerous times in the press, they have won awards, and they have built durable relationships with subcontractors, interior designers, and landscape architects.
Board & Vellum
115 15th Ave East, Suite 100, Seattle, WA 98112
A young, upcoming firm, Board & Vellum has a team of engaged and informed members, providing modern designs, sustainable approaches, and historical upgrades. Despite being a young team, the firm prefers taking on older establishments and providing new looks and concepts that reflect today’s clients. Since 2011, the firm has grown to a staff of nearly 40 architects, interior designers, landscape architects, and creative professionals. Each team member is part of the process; instead of having a single project manager the firm takes a collaborative approach, avoiding needless complexities and unnecessary challenges.
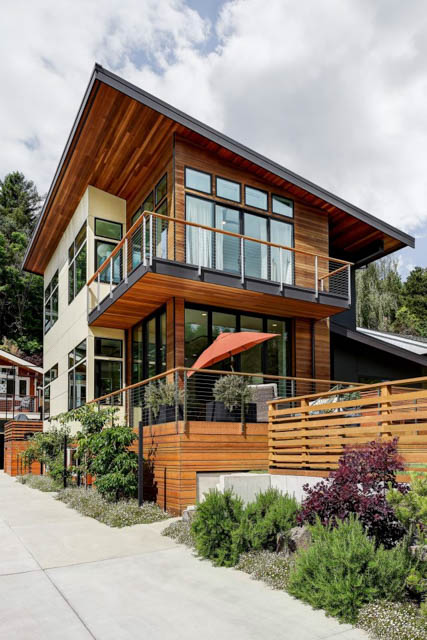
The Cloverdale House is a great example of the firm’s work. The firm transformed the simple, mid-century house into a home fit for casual family living and entertaining. The client wanted to integrate indoor and outdoor spaces. The result is a house with natural light and strategic access to the exterior areas on all sides of the home. The upgrades included enlarged windows, multi-slide doors connecting the living room to the front deck, and wall-to-wall windows that connect the kitchen and breakfast nook to the patio and pool.
Vandervort Architects
2000 Fairview Ave. E, Suite 103, Seattle, WA 98102
We decided to feature the Crystal Lake Residence: the house replaced a failing cabin with a new 2,600-square-foot home and a 300-square-foot guest house. The skewed plan of the residence provides fantastic views of the lake. It also integrates indoor and outdoor spaces with its interior opening up to the open entry court and lakeside patio. Pacific Northwest Magazine (Seattle Times) featured the residence in 2018. Vandervort Architects creates architecture with a process focused on appropriate design solutions for the property, the client’s needs, and the community. Vandervort has been serving the Pacific Northwest since 1994 and during its time in the industry the firm has won numerous awards and been featured in numerous press features.
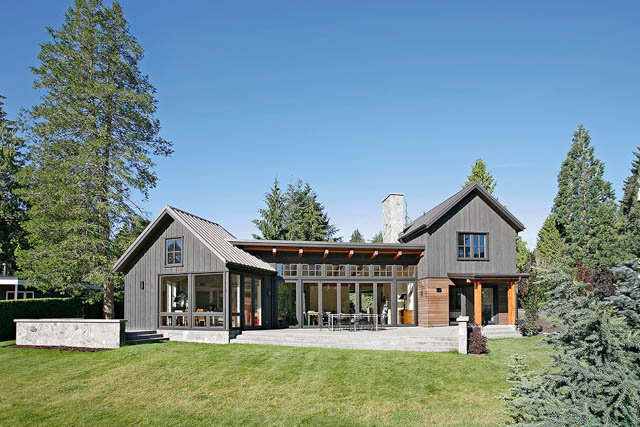
SHED Architecture & Design
1401 South Jackson, Seattle, WA 98144
Located in Seattle, this remodel of a 1921 bungalow home integrates the living, kitchen, and dining areas, and connects it all to the outdoors. The firm worked alongside general contractor Thomas Jacobson Construction and structural engineer Todd Perbix. The 2,380-square-foot residence received a number of upgrades: new windows and insulations, a ducted mini-split heating and cooling system, and a heat recovery ventilator.
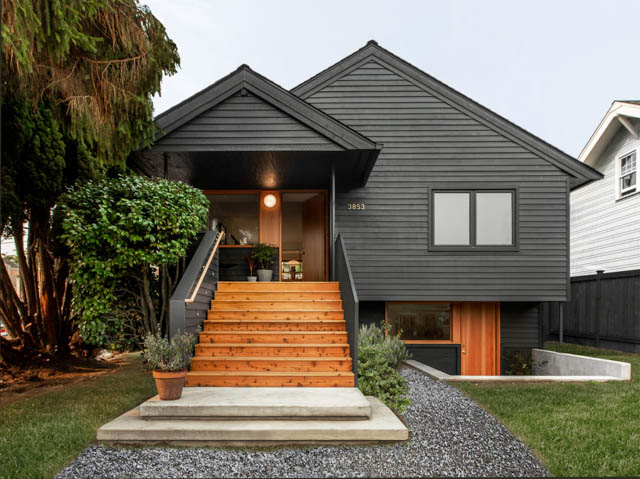
Photo by Rafael Soldi.
SHED Architecture & Design pursues high-level collaboration with clients through its open-minded process. 3D visualizations, rough sketches, and models all contribute to the design process but also serve as a way of communicating with the client, continuously discussing adjustments and changes. This meticulous approach allows the firm to ensure the client receives what they requested and maintain more control throughout the process.
AOME Architects
1700 7th Ave, Ste 2100, Seattle, WA 98101
Since 1986, AOME Architects has practiced an architectural approach that balances contemporary and historical concepts. In a more modern setting, the firm acknowledges newer developments that enhance comfort, livability, and enjoyment. It also applies intricate detailing to its process with emphasis on proportion, massing, scale, light, and volume, as well as meticulous attention to detail. The firm also provides its clients with a low-cost feasibility study for property selection which is essential in determining the right location for its client.
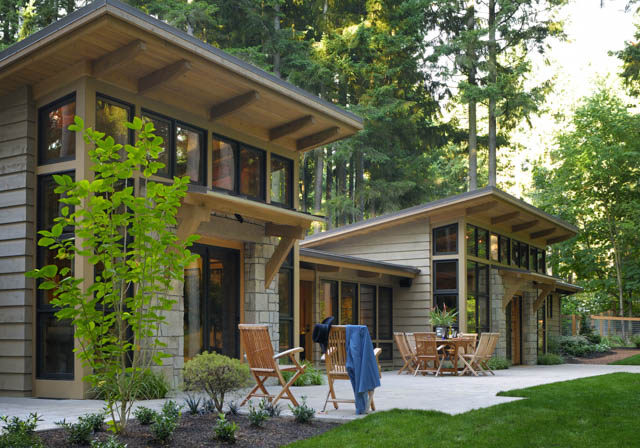
The Bridle Trails House was a minor remodeling project of an existing mid-century rambler. AOME applied two minor changes to the residence. They extended half of the gable to form a long shed; they removed unnecessary interior partitions to improve the floor space. The long shed provided a twelve-foot tall window filling the great room with natural light and framing gorgeous views of the tree line. The firm partnered with general contractor G. Rodney Johnson Inc., interior designer Kathleen Williams, and Sander Groves Landscape Services.
Paul Michael Davis Architects
1221 E Pike St, Ste 300 Seattle, WA 98122
Architect Paul Michael Davis and his team acknowledge the uniqueness of each project: every client has different aesthetic influences and preferences. And everyone brings a different perspective to the fashion in which they accomplish what they want. The firm treats these factors in a problem-solving manner: the team offers clients personalized services, focusing on providing healthy work, living, and play environments. This balance between addressing everyone personally by recognizing the elements that are universal has led to a great deal of success. Since its establishment in 2010, the firm has been recognized internationally and its work has been featured in Dwell, Design Milk, Dezeen, The Seattle Times, Archinect, and the Gray Magazine.
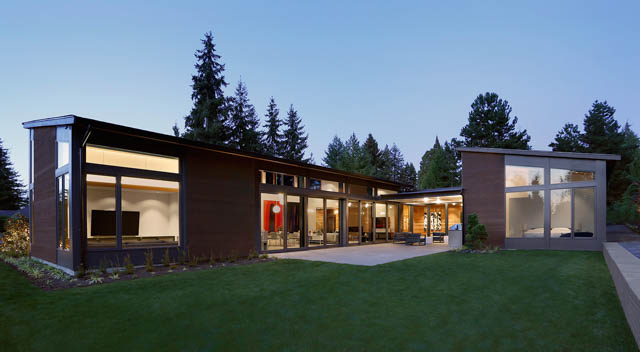
Photo by Mark Woods.
Take a look at the Clyde Hill House, the firm absorbed two driving concepts from the client to improve the house. The two concepts: provide the home with more natural lighting and create more privacy. The firm sunk the property down on the exposed streetside to create a private, green, southwest-facing courtyard space. The structural form of the house received minor changes that rearranged the floor plan into an L-shaped structure. The clients received more privacy, more light, and today they use this beautiful space more efficiently.
Thielsen Architects
720 Market St Suite C, Kirkland, WA 98033
A 4,928-square-foot residence, the Capitol Hill Home features four bedrooms, four baths, two offices, a postern, and an exercise room. The house enjoys views of Lake Washington and the Cascade Mountains; expansive windows provide panoramic views. A notable feature of the house is the two rain troughs of galvanized steel set in stone masonry. The exterior materials include wood, stone, metal, and glass in a balanced composition. The firm partnered with Willkens Construction, Project Groundwork, and Swenson Say Faget.
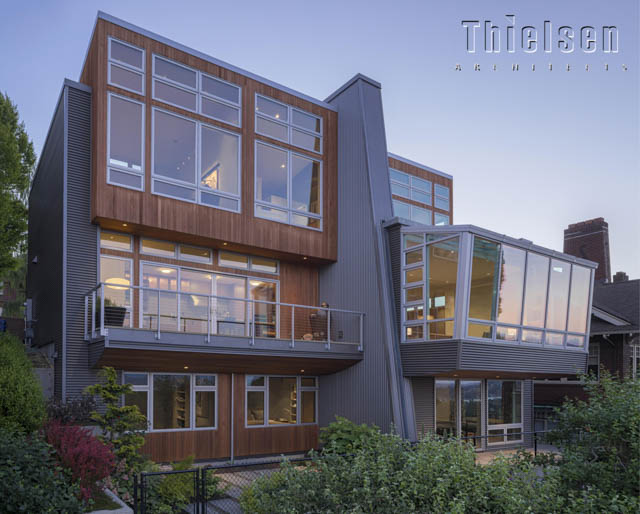
President David G. Thielsen has over three decades of experience working in the Pacific Northwest architecture business. In 1991, he established Thielsen Architects as a service-oriented design firm. Aside from residential projects, David and his team tackle commercial projects using programming and design as integral parts of the process. This intricate detailing is applied to all its projects, establishing the team as a reliable firm and providing quality finishes.
Harrison Architects
1133 18th Ave, Suite B032, Seattle, WA 98122
Prior to establishing Harrison Architects in 1992, principal Rob Harrison had over three decades of experience dating back to the 1970s. The firm practices sustainability and green-building methods to provide a clean living environment. This approach is based on “lyrical sustainable design.” The idea is to conserve energy and resources using healthier materials and finishes, reducing long-term costs, and shaping poetic spaces. The firm’s numerous partnerships with subcontractors and consultants have resulted in a convivial, collaborative design and construction processes.
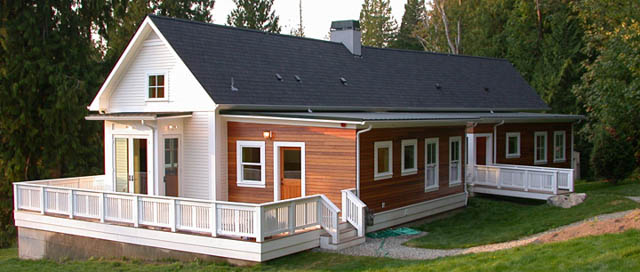
A modern farmhouse located in Woodinville, the Harding House includes numerous green-building features. These green details include a number of methods and material choices: the home used thirty percent less wood, the firm installed a ninety-four percent efficient heating system, the insulation level maintenance is easy and precise, and recycled materials make up eighty percent of the residence’s property. As a one-story home, the firm’s objective was to make every area of the house accessible and fit for both family and social gatherings. The result is an eco-friendly home that uses sustainable materials and is certified by the Forest Stewardship Council (FSC).
eric gedney | ARCHITECT
23924 Crystal Lake Rd. Woodinville, WA 98077
A classic 1930s brick house, Eric Gedney completed a whole house remodel, providing the client with an updated interior design with modern furnishing. Apart from its noticeable brick exterior, the firm included tall bookshelves, an updated kitchen island, and modern couches. Areas that received major updates include the kitchen, the living room, the study room, and the outdoor patio and courtyard. The home is a blend of a classic structure with a contemporary design: the modern updates still allow the home to retain its historical appeal. Principal architect Eric Gedney focuses on residential homes and remodels, working on homes from the 1900s and other similar styles. Eric’s goal is to offer the client a cost-efficient and accessible process in a combination of flexible and classic designs. In 2018, Eric won the HGTV Dream Home award for its client-focused approach.
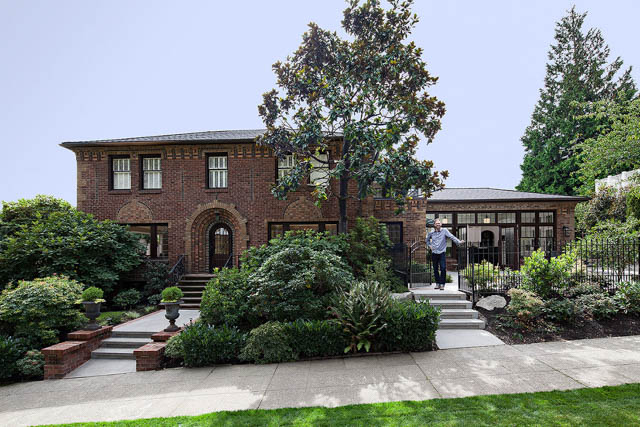
J3 Architects
11702 98th Ave NE, Suite 105, Kirkland, WA 98034
One of the homes J3 Architects owner Neil Jorgansen completed is a contemporary modern farmhouse, featuring a classic white wooden exterior with vintage furnishing and black tile roofing. The firm used traditional materials such as wood and stone to offer its client a rustic but refined finish. Neutral tones are present with the majority of the furnishings such as the white countertops, mahogany cabinets, and glass chandeliers. A feature worth noting is the property size it has, having an abundance of outdoor space and having its own roundabout for a welcoming appeal. Jorgensen operates the firm with more than 25 years of experience. The firm has established quite a network of positive relationships with numerous engineers, contractors, and building departments. Neil welcomes the challenges of blending new and old designs, updating houses, and building additions suited for long-term use.
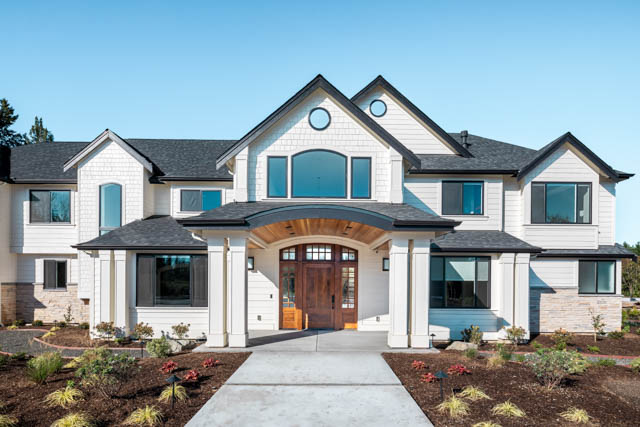
Carl Colson Architect
23623 20th Ave W., Bothell, WA 98021
Principal Carl Colson has over 35 years of experience and has become an expert in many architectural designs as well as the construction process. He extends his services to commercial projects, including office buildings, retail spaces, and hotels. Carl’s approach involves Revit—a 3D Building Information Modeling (BIM) system—to provide clients with design concepts. After completing many single and multi-family projects, the firm later received the New Hampshire AIA “Excellence in Architecture Design Award” and numerous licenses across 50 states.
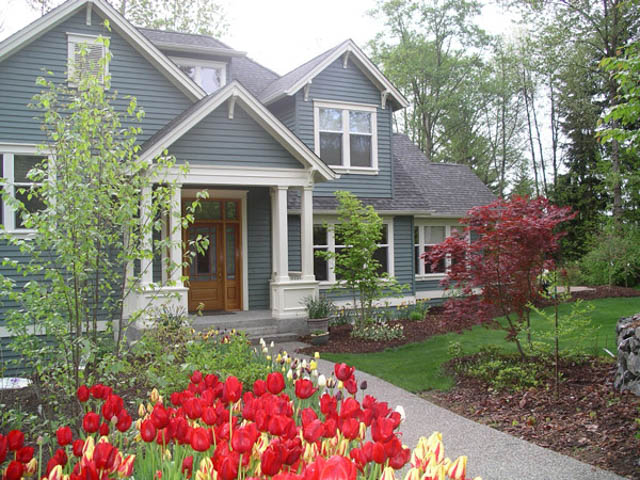
The Colson Residence below is situated along a sloping hillside, creating landscape terraces with views of its surroundings. The design includes overlapping gable roofs on the main roof and porch that provide an appealing appearance. Classic wood trim detailing is evident in numerous windows, and those windows offer lightning to an extensively wooden furnished interior space. The end product is a modern house with simple furnishing that fits in perfectly with the gorgeous natural surroundings of the Pacific Northwest.


