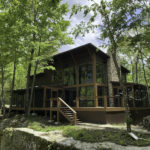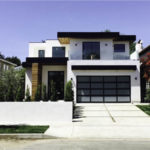Last updated on May 23rd, 2024 at 01:39 pm
Worcester has seen an increase in urban development in recent decades. With new investment and construction projects coming into the city, the area is becoming a viable location for families and businesses alike. Individuals and families moving into the area tend to be interested in the local structural styles like triple-decker houses and Victorian-era mill architecture, and, not surprisingly, they tend to want to emulate those designs through their own homes.
Our editorial team has created a list of residential architects who are well versed in Worcester styles. These firms are experienced in analyzing the area to understand the best way to create a design that reflects its environment and the identity of its homeowners.
CSS Architects Inc.
107 Audubon Road, Building 2, Suite 300, Wakefield MA, 01880
Creating meaningful architecture for present and future generations is the responsibility CSS Architects has taken up. The firm’s mission is to improve the quality of life through innovative and environmentally sensitive design. By analyzing existing sites and project specifications, the firm creates structures rooted in the basic fundamentals of architecture, aesthetics, and sustainability. At the head of the firm are John Savasta and Kaja Savasta, Leadership in Energy and Environmental Design (LEED), Massachusetts Certified Public Purchasing Officials (MCPPO). Both principals work directly with clients to listen to their ideas and requests carefully. CSS Architects has worked with the National Guard, the City of Boston, the Massachusetts Historic Commission, the Conservation Commission, and Planning Boards.
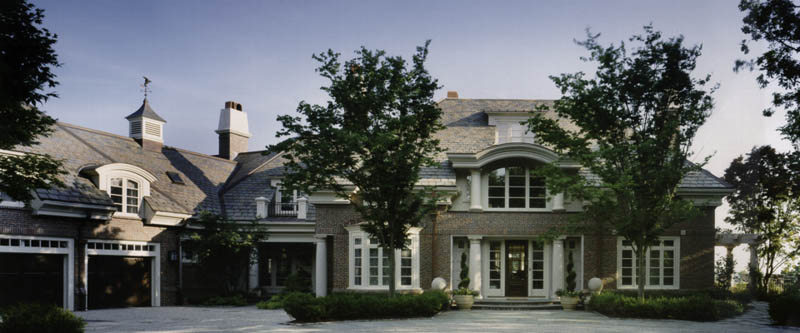
The firm offers services like architecture, planning, preservation, and interior design to the Worcester area. A look at the firm’s portfolio shows Mediterranean, Craftsman, modern, contemporary, traditional, and Cape Cod type homes. Features like Hampton-style doors and windows, brick, and wood structures are common. The interiors tend to be spacious, bright, sleek, and clean thanks to a cohesive color palette used throughout the home.
HPA Design Architects
35 Main Street, Milford, MA 01757
Henry P. Arnaudo, American Institute of Architects (AIA), established HPA Design Architects with one thing in mind: to create homes that combine aesthetics with engineering and construction. He heads the firm with F. Paul Fredrick, AIA, and leads its teams with a pragmatic approach to design planning that traverses zoning requirements, site conditions, and client vision. The firm takes into account each individual site area’s vernacular and practical construction aspects. The firm also makes sure to keep in mind zoning issues, budgetary issues, and critical deadlines.
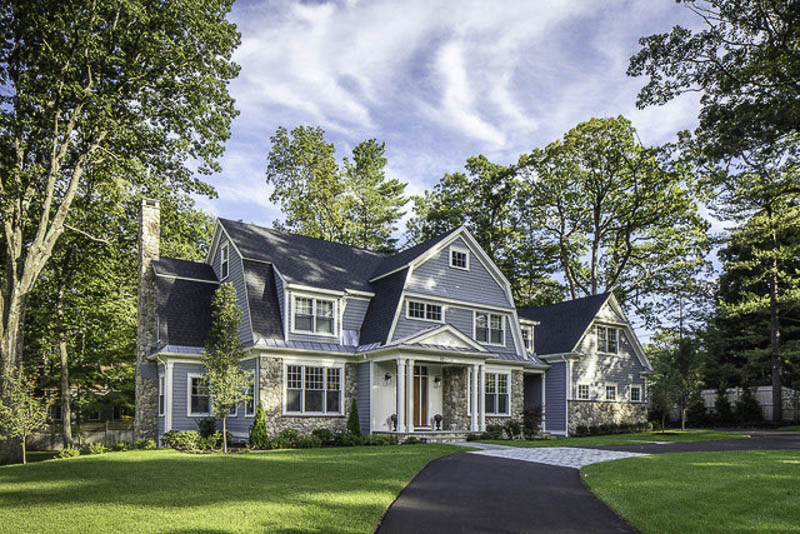
The firm’s works can be found in Boston, Worcester, Cape Cod, Rhode Island, New Hampshire, Maine, Connecticut, and Pennsylvania. Its style range includes Mediterranean, Craftsman, colonial, and Cape Cod. One home the firm designed in Wellesley is a shingle-style colonial home. The interior features a gourmet kitchen that opens into the dining area and a family room with a stone fireplace. The dining room has hardwood floors, a coffered ceiling, and a butler’s pantry. An office/bedroom with a fireplace and full bathroom are also included on the first floor. The master suite bedroom features a spa-like bathroom, a fireplace, and double walk-in closets. Guest suites with their own full bathroom and sitting areas are on the third floor. There is also a game room, a playroom, and an exercise room.
Dixon Salo Architects, Inc.
300 Main Street, 1st Floor Worcester, MA 01608
For the past 40 years, Dixon Salo Architects has been providing its architectural and planning services to clients in the private and public sectors. Its projects are typically found throughout New England. The Rosemeade Apartments in Charlton is a good example. Dixon Salo took to exploring the project’s potential when it was tasked with restoring a fire-damaged two-story, 16-unit, wood-frame apartment building. Completed in November 2016, the work included replacement of the fire-damaged structure, finishes, plumbing, heating, ventilation, air conditioning (HVAC), electrical, and fire alarm systems. A sprinkler system was also installed throughout the entire structure.
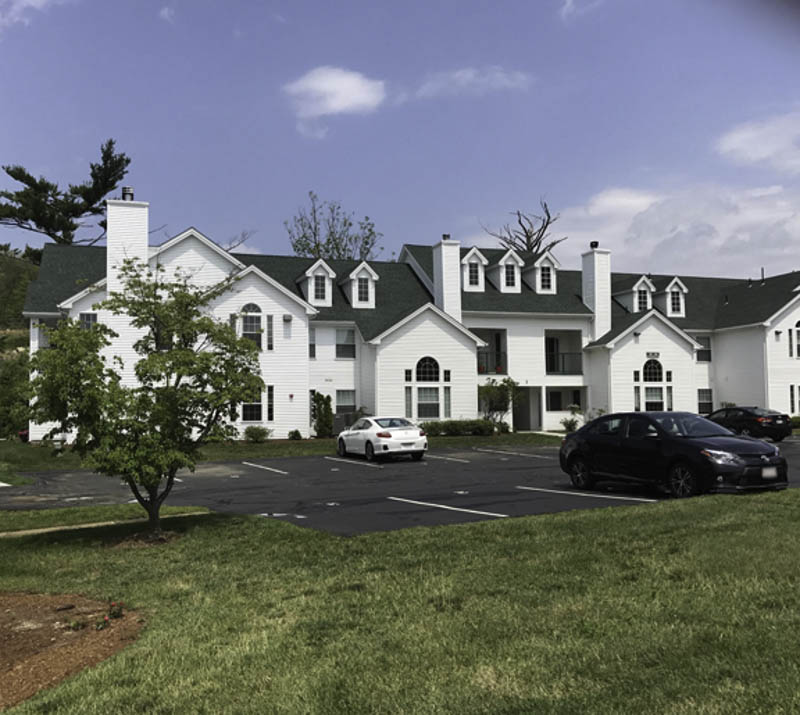
Other projects of the firm include small feasibility studies and major multi-million dollar multi-building campuses. The firmーled by Jesse Hilgenberg, AIA, National Council of Architectural Registration Boards (NCARB), Neil Dixon, NCARB, and Wayne Saloーfollows a client-centric approach. A client’s goals and needs are used as the basis for each design while budget and schedules are maintained.
Next Phase Studios Inc.
344 Boylston Street, Boston, MA 02116
At the heart of Next Phase Studios’s approach is sustainability, innovative design, building performance, and project delivery. The collaborative nature of the firm allows it to examine its projects for hidden opportunities that create solutions out of problems and shortcomings. The firm’s team is well versed in passive-house, living buildings, LEED, deep-energy retrofits, and net-zero energy buildings.
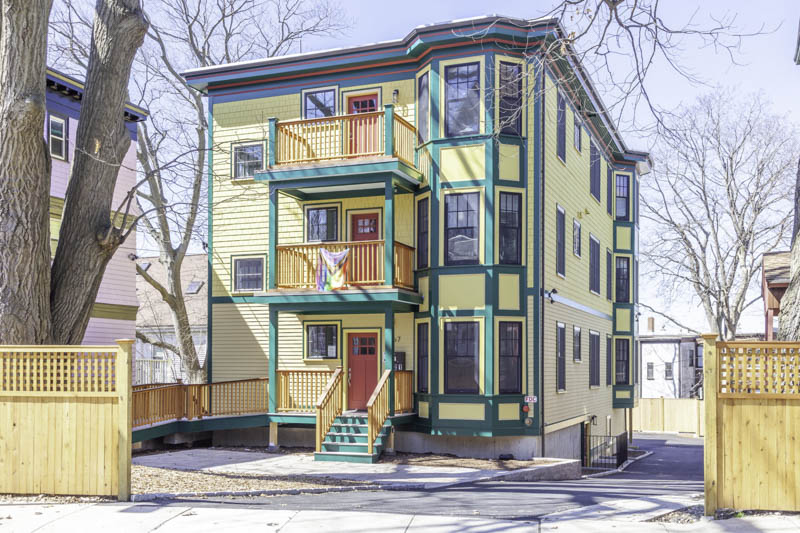
Principal Rick Ames, AIA, LEED AP, leads the firm in providing environmentally sound solutions for sophisticated structures. His experience in green building is seen in the design and functionality of the firm’s projects. The 67 Forest Hills Street home in Jamaica Plain, MA demonstrates this. The 6,000-square-foot home is a triple-decker designed to provide a fully accessible living space for its long-term owner. The home includes high-performance electric systems with an energy recovery ventilator for an efficient supply of fresh air. An air-source heat pump proves heating and hot water. The initial design of the house was supposed to follow a modern aesthetic, but the final decision was to take inspiration from the local culture of triple-decker buildings.
SMOOK Architecture & Urban Design, Inc.
8 Lyman Street, Suite 206, Westborough, MA 01581
SMOOK Architecture & Urban Design is a Massachusetts-based firm with a national reach. Its primary mission is to enhance residential and commercial environments through design excellence. The national and local clients SMOOK has collaborated with include Saxon Partners, Avalon Bay Communities, Grossman Development Group, and Sam Park & Company. SMOOK services a wide variety of sectors including custom homes, multi-family residential, assisted living facilities, retail/dining/entertainment venues, hospitality, office, and industrial. Services include master planning and feasibility studies, prototype/concept design, construction administration, interior design, and space planning.
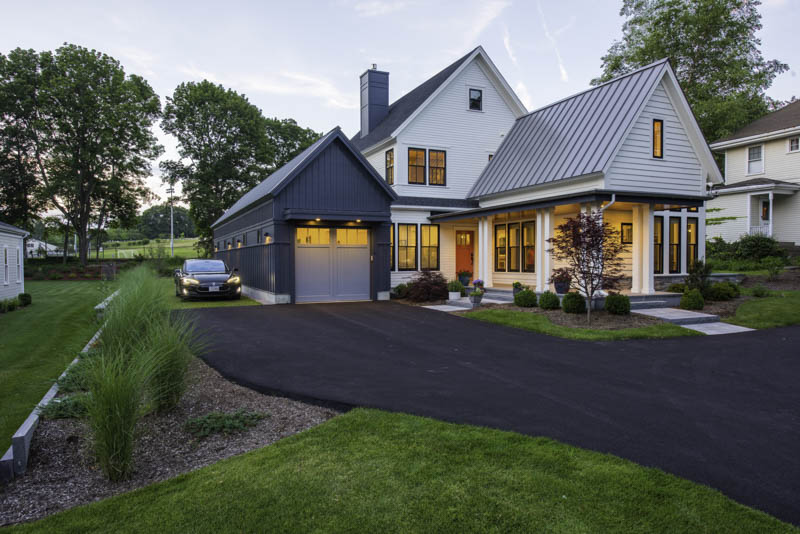
Leading the firm is Harvard graduate Clay Benjamin Smook, AIA, LEED BD+C, NCARB, who has over 30 years of experience in shaping built environments. His team, committed to sustainability and green design, includes professionals with LEED accreditation. The firm’s style is a fusion described as bespoke design tailored to a project’s site, context, and client. Its “A Contemporary Farmhouse for a Slim Lot” project in the greater Boston neighborhood of Needham, MA features elements of a New England farmhouse in its material, detailing, and additive massing. The farmhouse’s design has modern detailing like asymmetrical fenestration, wide clapboard signing, and black windows. It is a nationally recognized project that provides a welcoming and comfortable space for the owner’s extended family and friends to gather.
William J. Masiello Architect
35 Harvard Street, Suite 215, Worcester, MA 01609
Clients of William J. Masiello Architect have consistently stated that they find the firm’s work vibrant and inspiring. The firm’s projects—which include academic, corporate, industrial, manufacturing, interior design, residential projects, building code analysis, feasibility studies, and extensive master planning—use current building technology methods, sustainability principles, and focus on energy efficiency. The firm’s green design takes inspiration from the context of the project’s environment and the style of the client.
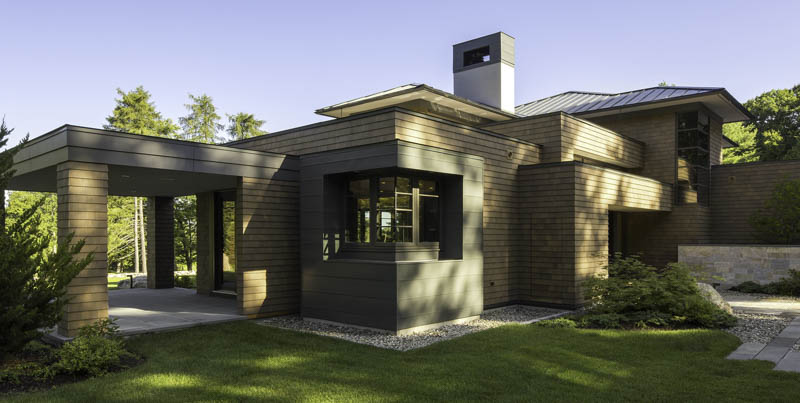
The firm follows a process of open communications and partnerships between the client, architect, engineers, and contractors. With direct involvement from principal William Masiello, AIA, Bachelor of Science in Architecture (BSA), Central Massachusetts Institute of Architects (CMAIA), projects are completed with the client at the center. Its portfolio features Craftsman, modern, and contemporary structures in Worcester, Central Massachusetts, and New England. Sophisticated Serenity is a residential project in Boylston. Reflecting the tranquility of New England in its design, the sculptural home received the 2015 AIA CM Honor Award for Excellence in Architecture. The homeowner stated that the home is well integrated into its surroundings and balances the designs of the interior and exterior.
Gorman Richardson Lewis Architects
239 South Street, Hopkinton, MA 01748
Scott Richardson, AIA, LEED AP, brings his commitment to creative problem-solving and careful oversight to Gorman Richardson Lewis Architects (GRLA). He guides the firm’s team of architects, engineers, interior designers, planners, and building envelope specialists to bring the right solutions to a design. The firm’s work comes out of creativity and collaboration to develop sustainable and workable solutions that fit a client’s vision. Its client base includes corporations, municipalities, colleges, universities, cultural institutions, property developers, and property managers.
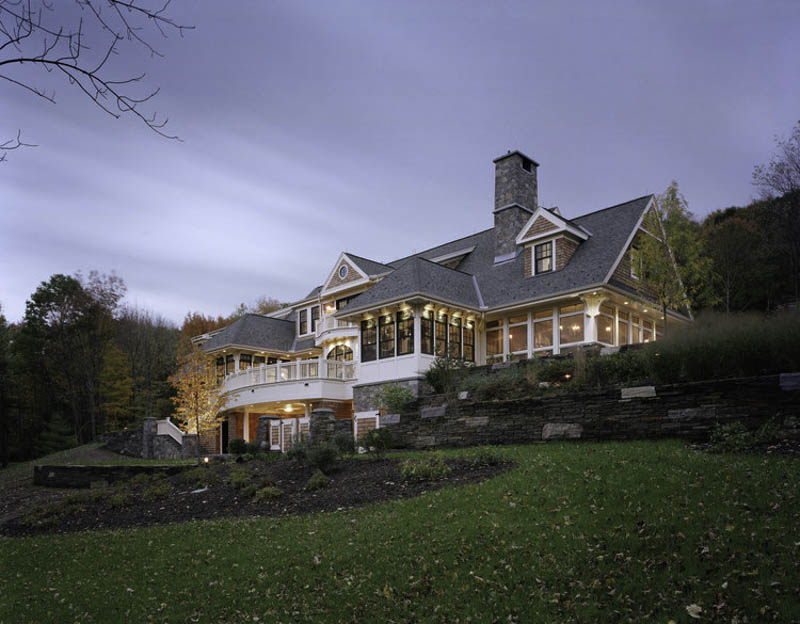
GRLA services the Greater Boston area with its modern and contemporary work. The Berkshires Residence in Alford is a good example. The firm was hired to design and oversee the construction of an 11,800-square-foot family retreat. The structure was built on a west-facing slope close to the town center. Its design takes advantage of the mountain and valley views. A space for entertaining guests makes use of a mix of scaled spaces and larger, open rooms. A-2,400 square-foot studio and an 800-square-foot pool house are also adjacent to this home.
ACTWO Architects
30 Boston Post Road, Wayland, MA 01778
In Lincoln, MA you’ll find a 10,500-square-foot house for an art collector. The structure is on a wooded site, which requires the preservation of a vernal pool and the protection of extensive wetlands. It features multiple layers of transparency to maximize light and volume. It was conceptualized as a solid box with volumetric cuts to bring in the light. The firm has also advanced conservation measures like geothermal heating and cooling, a high albedo roof to reduce air conditioning use, superinsulation, and energy-efficient lighting.
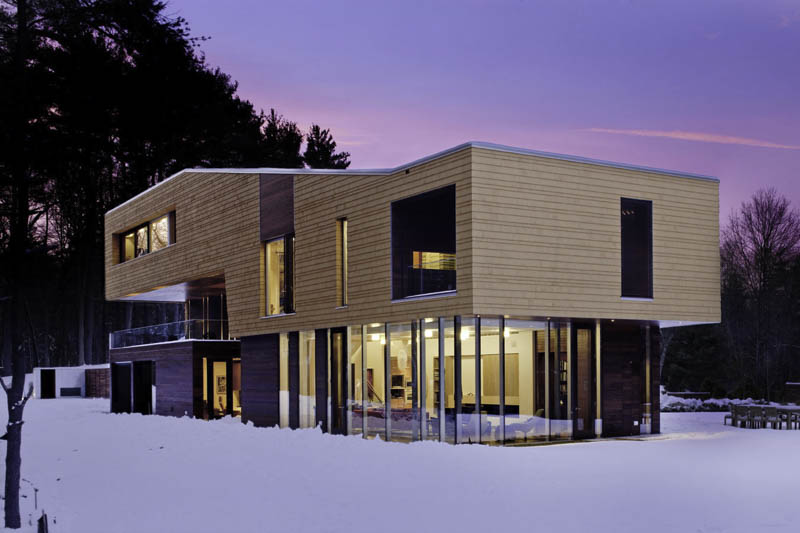
The design team behind this private residence is ACTWO Architects, led by Andrew Charles Cohen, AIA, LEED AP BD+C, NCARB, and Thomas White, AIA, LEED AP BD+C. Cohen and White lead the firm in pursuing explorative design and expert project execution. ACTWO Architects’ 30 years of experience in the Greater Boston area has given it experience in master planning, commercial architecture, residential and interior design.
Maugel Architects
200 Ayer Road, Harvard, MA 01451
Taking the time to understand clients is one of Maugel Architects’ core values. Building a relationship with clients allows the firm to establish the kind of mutual respect and understanding that generates great design. Its goal is to exceed client expectations in strategic, advantageous, functional, and visually expressive ways. Led by principals Brent Maugel, AIA, Dan Barton, AIA, Jonathan Cocker, Lisa DeStefano, AIA, Mike Kunz, and Mark Pelletier, AIA, Maugel Architects is committed to being problem solvers who pursue innovation at every step.
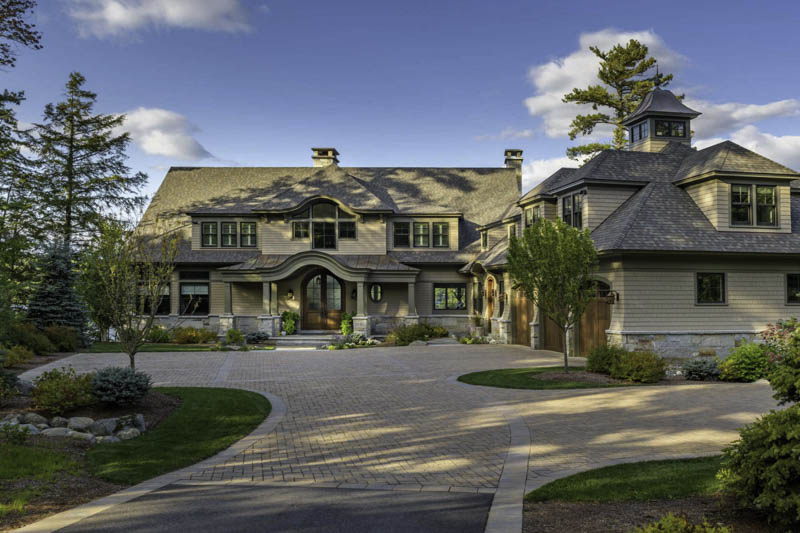
The firm’s styles include Mediterranean, Craftsman, modern, and contemporary. In creating its designs for the Greater Boston area, the firm takes into account its client’s needs for future growth and property sustainability. The firm built the Lake House Living project in Gilford for a family of five. The home has six bedrooms and a number of entertainment areas. The client collaborated with the firm in personally selecting the interior finishes. The living, dining room, and kitchen are open concept, which gives the family room to host large gatherings. For more intimate gatherings, there is a sunroom adjacent to the kitchen. Other features include a fireplace, ceiling lines, walls of windows, and many other gathering spaces. The kitchen showcases a coffered ceiling, a multi-functional island with a built-in banquette, and an alcove office space.
Epstein Joslin Architects Inc.
12 Eliot Street, Floor 2, Cambridge, MA 02138
Epstein Joslin Architects is guided by six principles: create places of meaning, strengthen the bonds of the community, offer a rich variety of living conditions, celebrate the beauty of materials and light, seek meaningful innovation, and manage resources with respect and responsibility. The firm bases its work on its conviction that social and personal needs should be at the core of every design, and that architecture should show a balance between natural and human surroundings. Its principals Alan Joslin, Fellow of the American Institute of Architects (FAIA), Deborah Epstein AIA, and Ray Porfilio, AIA, LEED AP, ensure the firm’s designs are sensitive to the specific qualities of a project’s location while encouraging the community to come together.
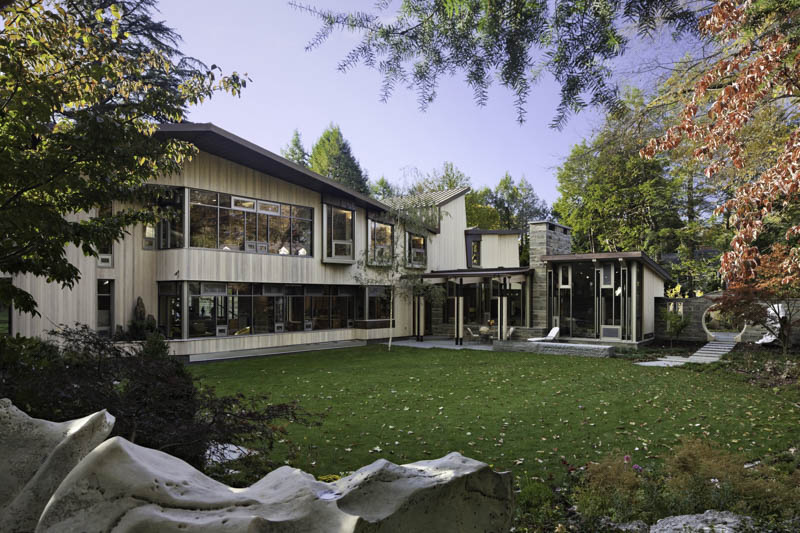
The firm’s works focus on modern and contemporary styles in Massachusetts. The Floating Peak House in Newton is set in the historic gardens of a former estate. Its new collection of fieldstone walls surround the private gardens and entertainment spaces of the house from the entry. The structure is made of natural materials like limestone flooring, fieldstone hearths, exposed heavy timbers, and wood ceiling decking. There is an atrium stair with south-facing windows shaded by glass tube solar hot water collectors. The private sleeping and study areas on the second floor float above the mostly glass walls of the main living areas. Steel, oak, walnut, and ornamental colored glass create a rhythm of screens, railings, and cabinetry. It also has energy-efficient features like thin-film photovoltaic panels that power the geothermal heat pump, which provides most of the home’s heating and cooling.


