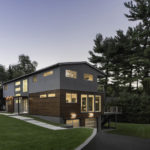Last updated on May 27th, 2024 at 06:30 am
East Hills’s population boom started during the post-war era, a period that immediately led to the village’s rapid suburbanization. Today, the area, composed entirely of land, is a haven for luxury homes and grand estates. These architectural inspirations tell the East Hills story—the diverse cultural, historical, and architectural transformations that it has witnessed over the years.
The best residential architects in East Hills and nearby cities understand this diversity and translate them into designs that answer to the stylistic, functional, and structural needs of their clients. Eleven of them are featured below. Some of these professionals are locally-owned and operated; others either serve the area or have completed custom home projects within the village boundaries. Our editorial team considered the quality of the architect’s background through awards, press features, accreditations, years of practice, and client testimonials.
Hierarchy Architecture
7 Gaynor Ave. Manhasset, NY 11030
Hierarchy Architecture’s diverse portfolio of multifamily, commercial, and restaurant designs are products of its 30 years of experience. The Long Island architectural and design company provides custom home design and remodeling services. The firm’s projects showcase the classic Tudor, modern, contemporary, transitional, and traditional styles. T. J. Costello, AIA, leads the firm’s practice. Costello is also a Certified Kitchen Designer (CDK). His work has been featured in renowned publications, including This Old House Magazine, Arts and Crafts Homes, and House Magazine.
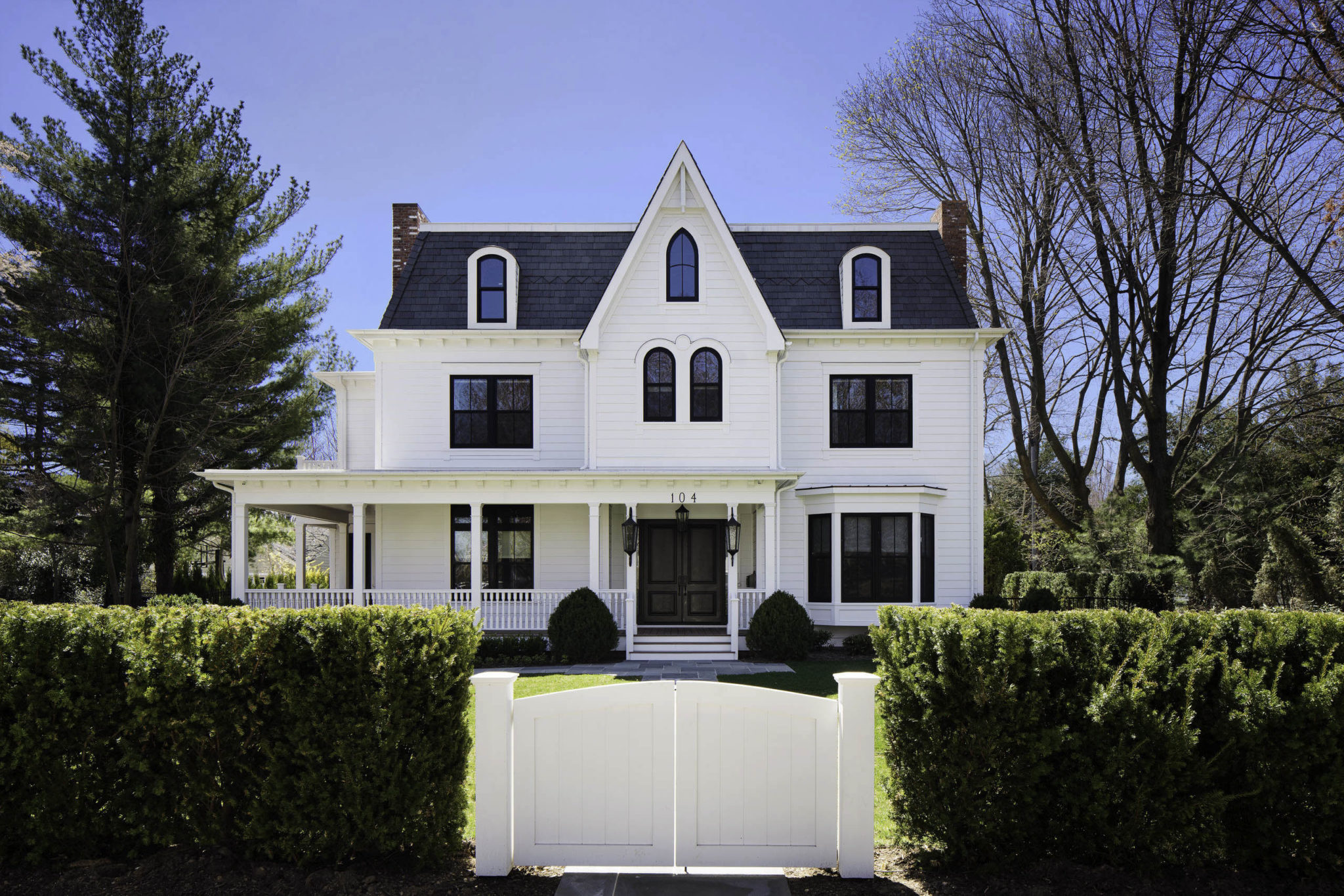
One of the firm’s most recent projects was for a young family in Garden City. The home—completed in 2018—seamlessly blends in with its surrounding historical context and was designed to give honor to the previous home that stood on the property. The result is a modern Victorian residence that looks back at the more whimsical elements of 19th-century architecture. A variety of windows not only add character to the home but also emphasizes its design origins. The home’s mansard roofing in dark blue shingles is a stark contrast to its white exterior. It also features a wrap-around, spindle porch to acknowledge the timeless aesthetics of the former home.
Art-Of-Form Architectural Services, PLLC
159 Broadway, Rte 110, Amityville, NY 11701
Art-of-Form Architectural Services’s over 20 years of design experience has produced commercial and residential designs that can be found across New York, New Jersey, Connecticut, Pennsylvania, and Florida’s urban and suburban landscapes. Ray Caliendo, RA, AIA, ASID, and Mark Searage, RA, AIA, lead the firm’s two studios in Long Island and Manhattan. In New York, many of their projects grace high-end coastal communities. Included in the firm’s portfolio are the private residences and luxury estates that represent the firm’s expertise in contemporary, modern, gothic revival, Regency, and traditional architecture.
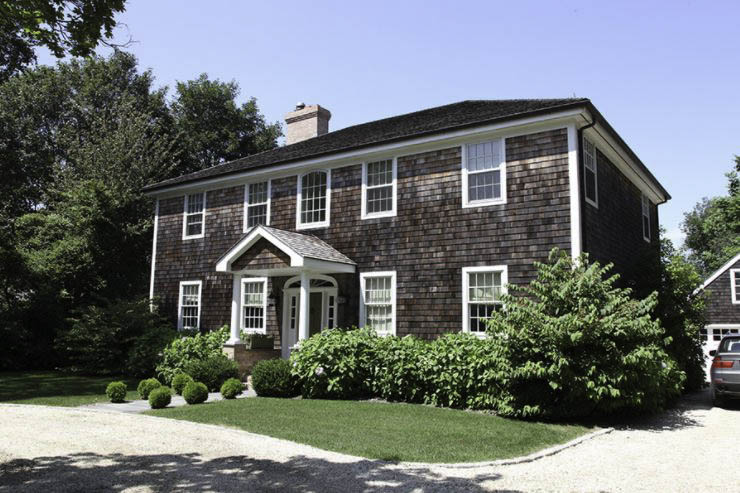
A great example of the company’s work can be found in Bridgehampton. The home was inspired by the Regency architecture popular in the US during the 1800s. This home-style lacks ornamentation, focusing instead on stability. The rectangular form is meant to expand the interior’s usable space. Dominating the two-story home’s symmetrical exterior is the classic façade of brick walls. The home’s hipped roofing in dark shingles and a side chimney are reminiscent of classic European influences. An overhanging roof over its entrance spotlights the home’s front door with a signature octagonal window above.
Ronald Kuoppala Architecture
24 Nehring Ave. Babylon, NY 11702
Ronald Kuoppala Architecture operates from its two offices in Massapequa and Watermill to serve all of Nassau County and cater to the demand for custom-designed residential architectures. Ronald Kuoppala, AIA, NCARB, established the firm over 25 years ago. Since then, the firm has been recognized by the design community through annual interior and residential design commendations. Long Island Pulse Magazine and At Home Channel featured some of its most notable works, especially for the luxury home sector.
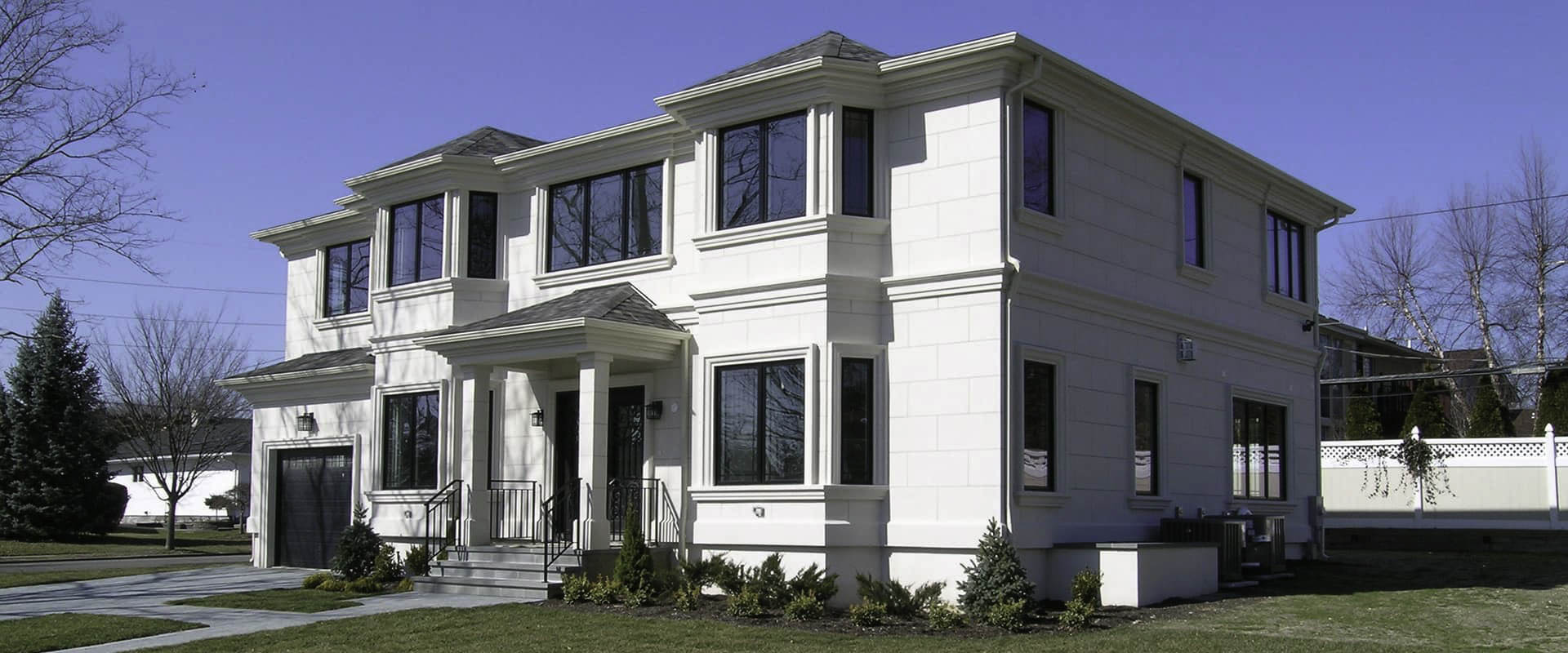
Looking at the firm’s portfolio—especially its residential and interior design projects—will reveal its range in terms of curating and designing classic, traditional, colonial, and contemporary homes. Some of these projects celebrate the old and the new, combining elements that produce a whole new design perspective. For the single-family project featured here, for example, the firm took the spatial advantage of the rectangular form of colonial style. The same dimension is mimicked by the thick columns that support the main entrance’s canopy. The asymmetries and tall, massive windows—common in contemporary design—provide a fresh look for the home’s exterior and connect the indoors to the outdoors.
Gerald J. Caliendo Architects
138-72 Queens Blvd. Briarwood, NY 11435
Gerald J. Caliendo Architects is one of the most diverse architectural firms in the region. Its services cater to the commercial, industrial, institutional, and mixed-use markets. The firm has also completed a long list of residential projects for the multi-family and single-family sectors. Gerry Caliendo’s three decades of practice have been well-recognized within the region’s design community. In the past, Caliendo served as the president of the AIA Queens Chapter. His work and influence are documented in publications, including New York Observer, The Real Deal New York, and Real Estate News.
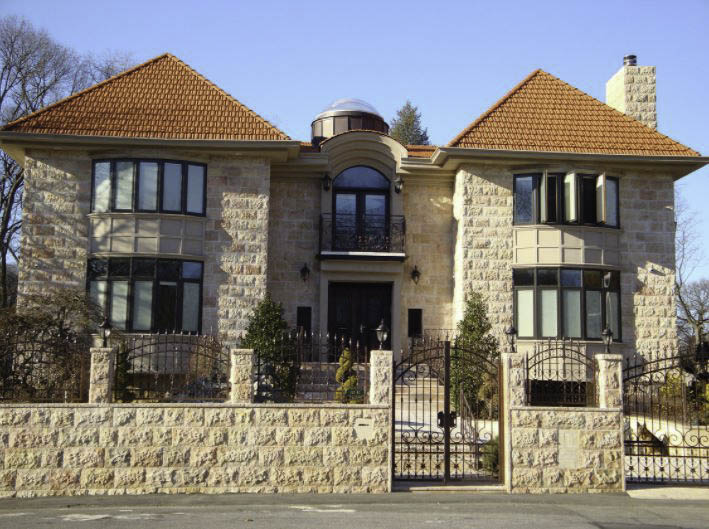
In Hollis, the firm designed a two-story custom home that features the masonry and brick wall exterior common in Mediterranean and Tuscan architecture. The steep roofing’s terracotta tiles add an intense warmth that complements the exterior’s pale hints of orange and beige in the brick façade. The balcony features a decorative metal railing and serves as the home’s focal point. Below it is a double-door in dark, stained wood. A thick chimney tower identifies its classic style origins. Tall, massive windows add a more contemporary touch.
AM/PM Design & Consulting
350 Northern Blvd. Suite #322, Great Neck, NY 11021
Commercial, multifamily, and single-family architectures represent AM/PM Design & Consulting’s 25 years of design practice. Principal Arnold Montag is a registered architect and a member of the AIA, an institution that has constantly recognized the company’s work through annual awards. Montag’s decades of commendable work have earned him a loyal client base, with the majority of his business coming from repeat businesses and referrals.
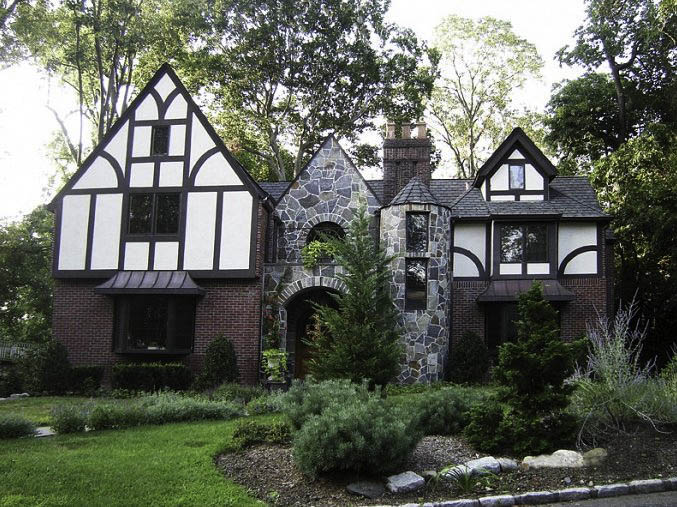
The firm’s residential work features various architectural styles. One of the firm’s most interesting projects was for an addition and alteration design for a Great Neck Estates residence. The challenge was to incorporate the new structure and blend it in with its existing architectural context inspired by the Tudor Revival design. The impressive masonry for its focal entrance and turret exterior resembles an artistic stone collage. The same can be said for its terracotta tile siding. To balance these elements’ sturdy, imposing appeal are wood details and siding, with exposed beams and timberwork—a look back to the classic Tudor style. Tinted, modern windows add a functionally relevant contemporary detail to the home.
Kojo Simpson Architect, PLLC
195-45 Jamaica Ave. Hollis, NY 11423
Kojo Simpson, RA, AIA, has over 20 years of design practice. Simpson founded the company over a decade ago. Since then, the firm has delivered architecture, design, and management services throughout New York. As a member of the AIA and Ghana Institute of Architects, he has experience working with leading architectural firms in New York and in West Africa. As a principal architect, many of his home designs are influenced by European and classical styles. Some are revivals, others are combinations of two or even three styles. His explorations in design can be seen in his luxury residential portfolio.
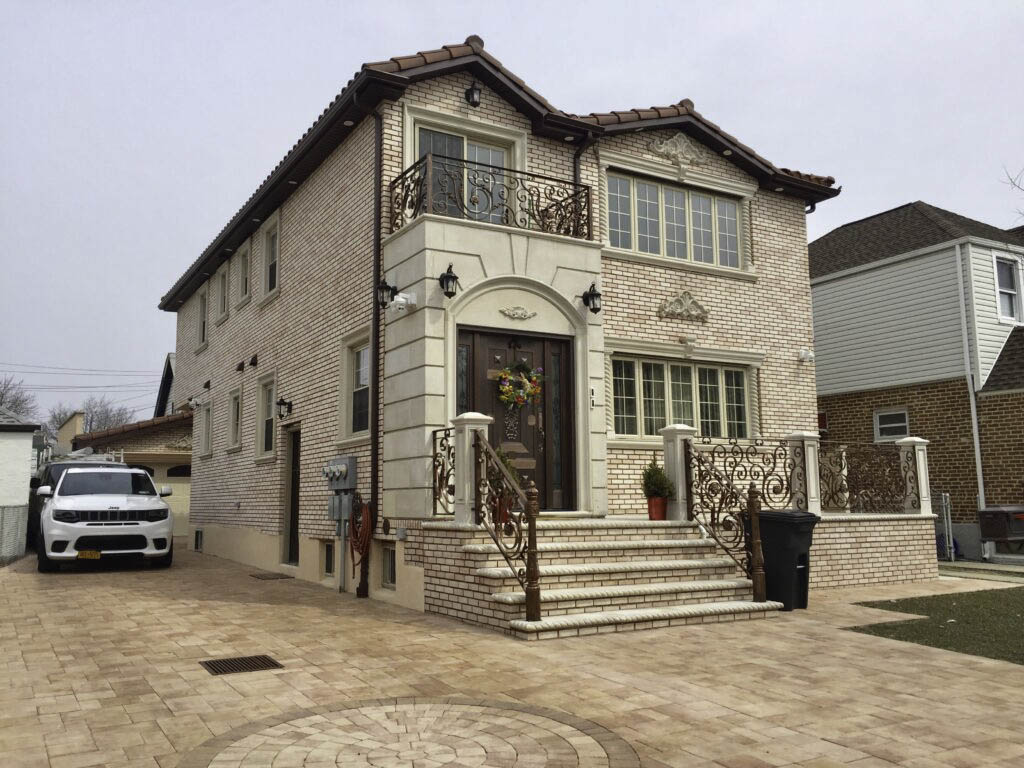
One custom home project, for instance, features an exterior that reminds onlookers of classic European villas. Dominated by a brick wall tapestry and masonry, the design also includes the forms and lines of Georgian architecture. The home’s side door entrance features stained, dark wood framed by decorative moldings. The elaborate metal works on the second-floor balcony are a statement about the home’s classic Spanish inspiration. Similar metalwork can be found in the first-level deck’s railings as well as lined along the home’s masonry stairs.
Miguel Weinstein AIA Architect
55 Lumber Rd. Suite #200, Roslyn, NY 115769
Miguel Weinstein started his architectural practice in Mexico City in 1977 as an answer to the region’s demand for homes with a “family-friendly functionality.” Today, the AIA and NCARB-certified architect leads his Nassau County-based design-build company, licensed to serve New York, New Jersey, and Massachusetts. Its residential home designs can be seen across these regions’ high-end and mid-range communities. These projects are derived from traditional architectures with shingle, colonial, craftsman, and Tudor influences.
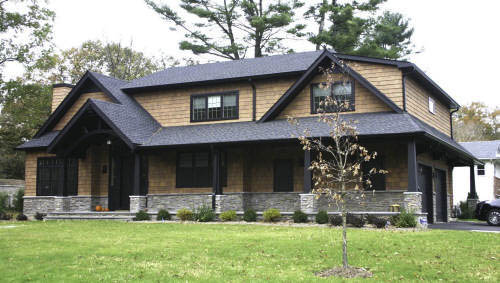
For one of its projects in East Hills, New York, for example, the firm designed a traditional craftsman home that makes use of the earthy palettes of contrasting light and dark-themed exteriors. The home’s stained wood siding is a warm complement to its black-shingled roofing and exposed beams. Not seen in the photo is a rear chimney, a detail that hints at the structure’s craftsman origin. Similarly, dark columns supported by brick stone masonry complete its traditional look. These are paired with contemporary elements, including tall windows on the first level and window groupings on the second level.
Dov Hadas Architect
600 Shore Rd. Long Beach, NY 11561
Licensed to serve New York and Connecticut, Dov Hadas, AIA, delivers custom home architecture and designs for additions and renovations. Throughout Hadas’s over 25 years of practice, he has completed complex and technically-challenging projects for the civic, government, medical, corporate, commercial, aviation, and residential sectors. This extensive background paved the way for the firm’s current delivery method—a method that covers feasibility studies, code and zoning analysis, construction drawings, construction management, and other relevant services.
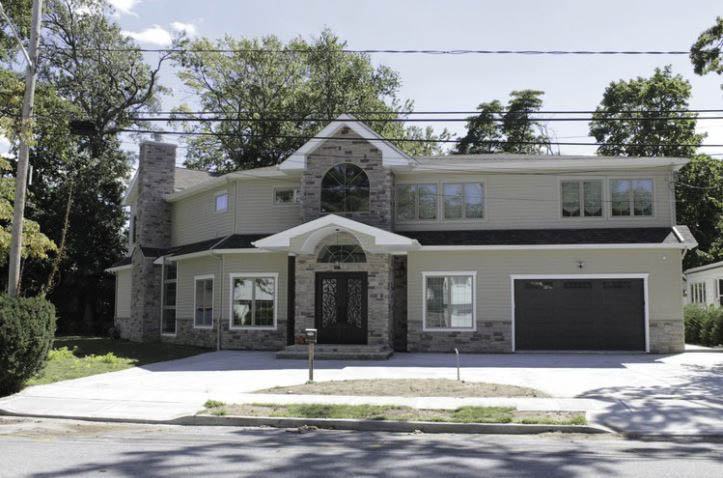
The firm’s residential portfolio is a result of its comprehensive services and its understanding of the old and emerging architectural styles in the US. From the decorative and grand structures of Mediterranean and colonial architectures, the simple and light materials of traditional and shingle architecture, to the combined elements of transitional designs, each of the firm’s work is a nod to its vision of “tangible, functional, and attractive” buildings.
Frank J. Capone, Architect
155 Stonytown Rd. Plandome, NY 11030
Frank J. Capone’s practice started over 40 years ago. As an AIA member and a recognized professional in New York’s architecture and design community, Capone has secured a loyal client base from referrals and repeat commissions. His work on commercial and residential architecture makes up his entire portfolio. Its single-family custom home and remodeling projects embody designs from different style movements, including traditional, gambrel, colonial, contemporary, and Tudor revival.
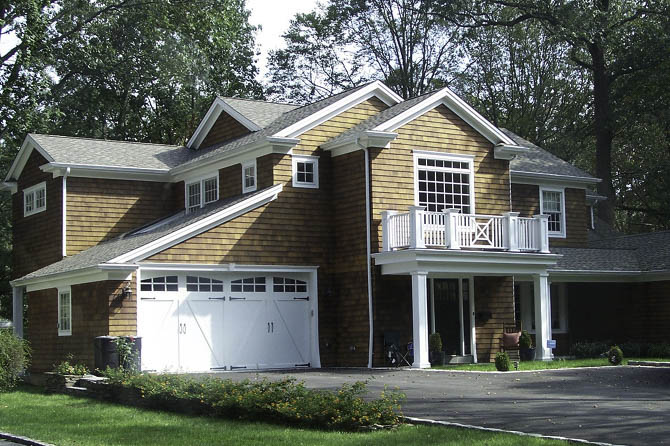
In East Hills, the firm was tasked with the alteration and addition design for a traditional, multi-gabled home nestled among a tree-dotted property. The challenge of the project was to introduce a new space that feels stylistically and structurally at home with its existing architectural context, which is dominated by wood siding and shingle slate roofing. The alteration and additional work expanded the home’s usable space and—at the same time—upgraded the home’s performance and functionality to cater to the growing needs of its inhabitants.
Oyster Bay Drafting & Architecture, PC
68 West Main St. Oyster Bay, NY 11771
For over 30 years, Oyster Bay Drafting & Architecture has been championing low-cost, client-focused, and professionally-prepared plans and designs for the residential markets. The firm also takes part in the industry’s green building movement through sustainable designs for commercial and residential builds. Dennis Mele and Scott Kahn are AIA member principals who lead the firm’s team of designers and drafters. The company serves all of New York State, including Long Island, Nassau, and Suffolk where most of its residential projects can be found.
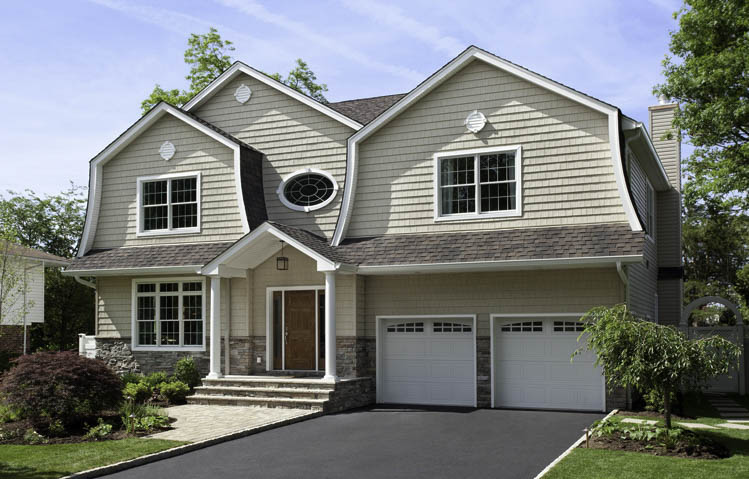
In Jericho, the firm completed a custom architectural work for a 3,000-square-foot residence. The home’s symmetry and overall form is a redefinition of Gambrel architecture. The style’s signature two-side, two-sloped roofing is manifested in overlapping forms. The purpose of this distinct structure goes beyond aesthetics: Gambrel roofing is a smart and appealing way to generate additional interior space. It can, for example, accommodate an extra floor or a livable attic. The home’s window groupings are also designed to let in natural daylight and let it flow throughout the open, airy interior.
Matthew Korn Architecture
1047 OId Northern Blvd. Roslyn, NY 11576
Matthew Korn, AIA, opened his doors as a residential architect over 20 years ago. Luxury home designs and architectural work for New York’s high-end communities are mainstays of his architectural portfolio. These projects exemplify his ability to take on complex and high-value works. They also exhibit his in-depth understanding of a wide range of architectural styles, including the farmhouse, modern, transitional, shingle, colonial, colonial revival, French architecture, and combinations of two or more related styles.
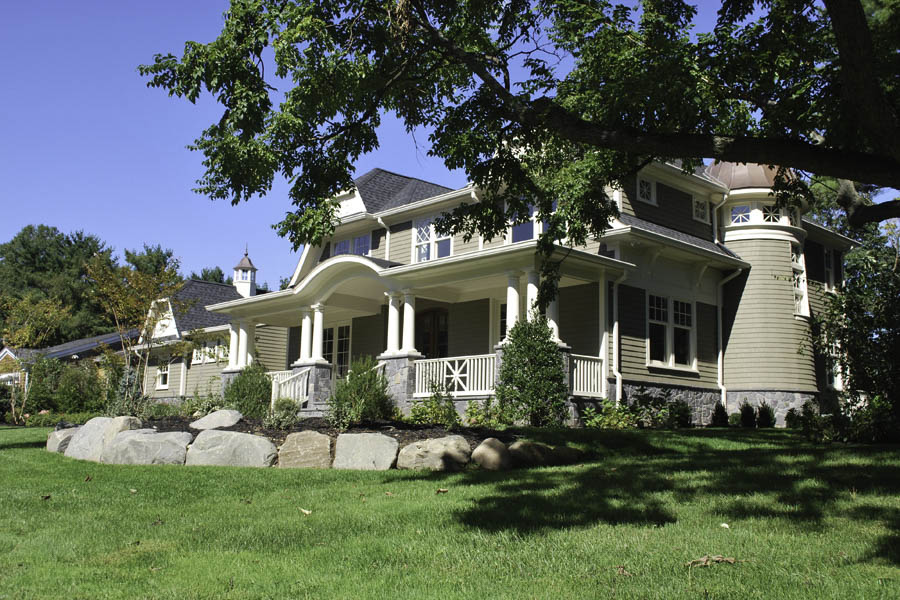
One of Korn’s projects can be found in East Hills. The architecture draws inspiration from the Arts and Crafts movement, an architectural style derived from the Victorian era. The home highlights the creative and decorative use of approachable materials. Handcrafted woodwork can be seen throughout the exteriors and interiors. Windows, moldings, porch spindles, thick cylindrical columns set on stone masonry bases, and distinctive window framings emphasize the home’s playful character. The home’s side turret is a nod to its Victorian origins.


