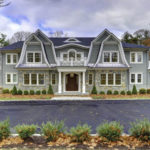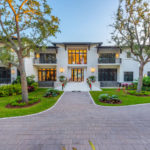Last updated on May 23rd, 2024 at 01:38 pm
Kenmore, Washington, has an abundance of natural scenery such as forests, lakes, and creeks. The environment allows residents of the city to enjoy their natural surroundings even from inside. Some of the houses in the area have a unique setup, with some situated on a sloping hillside while others are by the lake.
With this in mind, architects in the area must keep in mind functionality and efficiency in harmony with the environment while creating living spaces. The best architects will know how to incorporate the environment into modern living spaces, and this list presents the top eleven residential architects in the area. The firms were ranked based off of their process, portfolio, and designs.
Graham Baba Architects
1507 Belmont Ave. Suite 200, Seattle, WA 98122
Pictured below is the Orchard Canyon Residence featuring a property the size of 20 acres in Eastern Washington. The home rests atop the edge of a canyon, with two dominant landscapes defining the area. The residence was for a client who wished to entertain family and guests, featuring a refined appeal using materials such as stone, wood, and copper. The 6,000-square-foot entrance is through the east side of the house, which offers views of the canyon and the surrounding areas. Upon entering the home, modern furnishing and luxury amenities await the homeowner and guests with numerous gallery areas, public spaces, and private rooms. The result is a blend of sophisticated aspects with informal features and a mix of antique furnishings with modern amenities that create a luxury estate with a sophisticated environment.
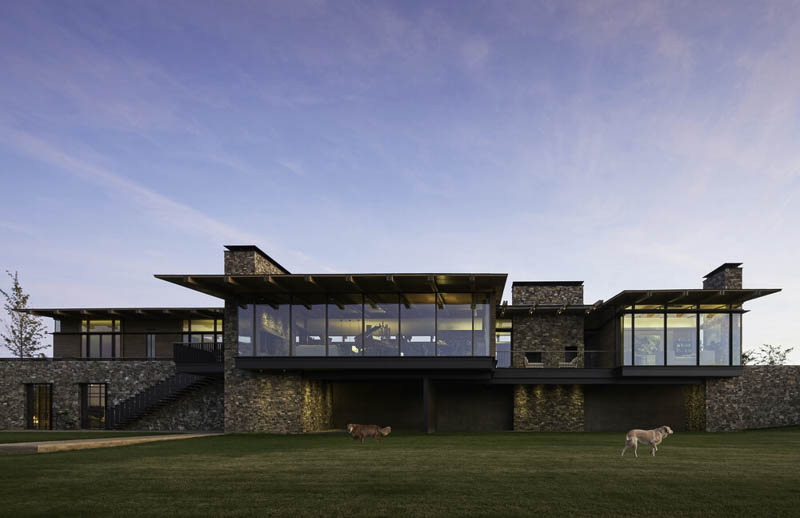
Photo by Kevin Scott
These projects are possible with the intricate process Graham Baba Architects implements. A meticulous research and preparation stage allows the team to be thorough on what the client needs, which results in the plethora of residences the team has completed. This process stems from the team’s standard of providing its clients with an authentic foundation through material selection, proper furnishings, and construction.
Prentiss Balance Wickline Architects
224 West Galer St., Seattle, WA 98119
The foundation of Prentiss Balance Wickline Architects is to create meaningful houses that balance natural and built environments. This is a relationship between the client’s vision and the real-world environment to offer the client a well-balanced residence with indoor and outdoor spaces. Through the years it has been in the business, the team has extensive knowledge that allows the firm to provide different insights and solutions for a better home environment. Apart from its expansive knowledge base, the firm has numerous connections within the community that assists them in providing better design finishes.
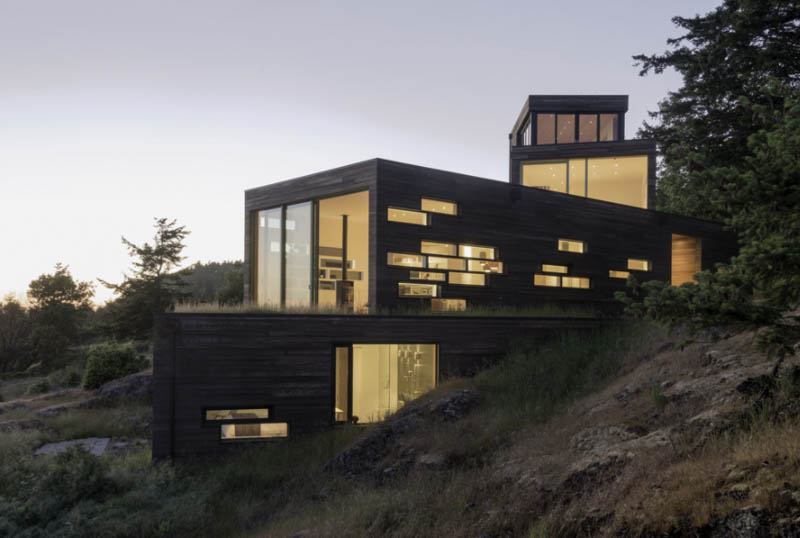
The firm’s portfolio features numerous modern residences with a refined structural foundation. The project below is the Bailer Hill house situated on a rocky slope with expansive views of the surrounding areas. Various horizontal lines perforate the walls, which allow natural light to illuminate the interior and offer views of the scenery. The main home consists of the dining and kitchen space, an open living room, and a reading room. In the private areas of the house, the master suite is situated in a basement level area while the guest suite occupies the second floor. This project received the AIA Seattle Home of Distinction in 2018.
Weinstein A+U
2200 Western Ave. Suite 301, Seattle, WA 98121
Pictured below is Papali Wailea, a 24-home residential community located on a verdant 10-acre site on the island of Maui. This development blends the privacy of single-family living with a condominium lifestyle. The generously landscaped site was terraced to maximize views of the ocean while ensuring privacy for each residence. The design for each single story, three-bedroom home was inspired by traditional Hawaiian plantation homes with a gabled roof, generous lanai, courtyard, and covered porch. This project was awarded the Builders Choice Merit Award for Best Resort/Second Home Community in 2009.
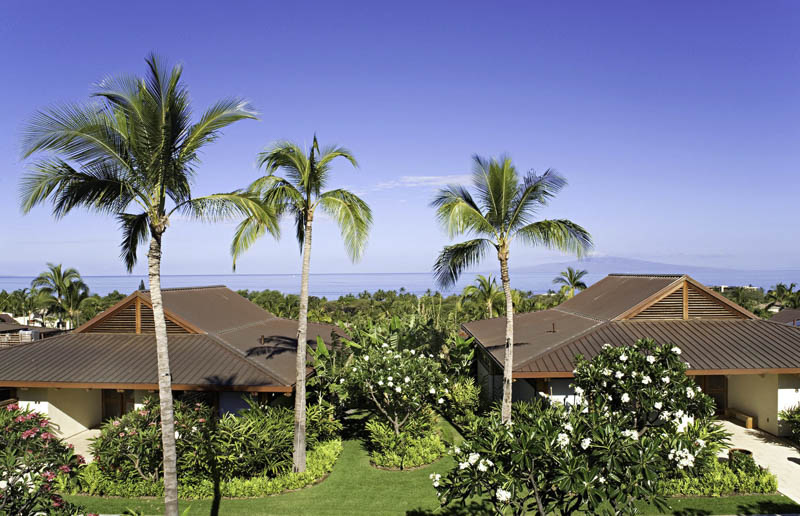
Ed Weinstein established the firm in 1977. The company is a 27-person architecture firm offering comprehensive architecture and urban design services for different sectors. These range from commercial, residential, public, and nonprofits. A notable accolade the firm received was the AIA Northwest and Pacific Region Firm Award and 90 other awards.
First Lamp
5840 Airport Way S Suite 216, Seattle, WA 98108
Established in 2009, First Lamp is a multidisciplinary architectural firm tackling residential, commercial, and multifamily projects. Its knowledge of modern building techniques and designs assists the client in selecting the best concepts that will best fit their vision. A clear and creative approach allows the team to freely utilize unique ideas and concepts to personalize projects that reflect the client’s lifestyle. With Kevin Witt, AIA, and Taylor Callaway, AIA, leading the company, First Lamp continues to establish itself as a reliable architectural firm that brings new and fresh ideas to an array of projects.
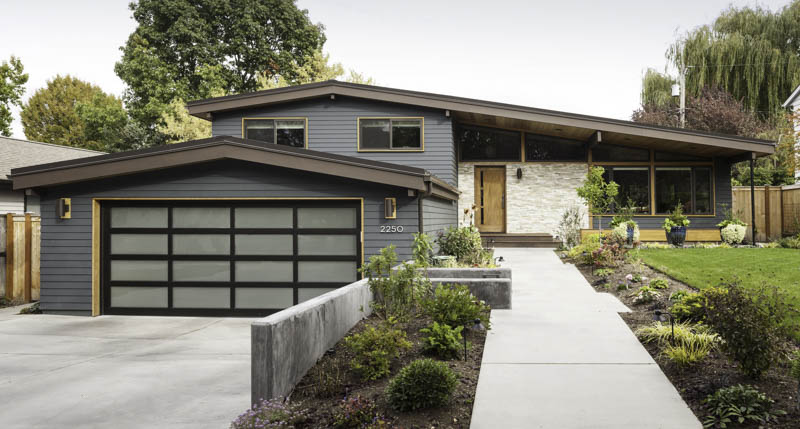
The feature project below is a mid-century house in Seattle, Washington. It includes neutral color palettes paired with wooden structures that result in a sophisticated appeal. The exterior features the use of gray planks and light wooden lines for a refined look, while a stone wall comprises the entrance to the house, contrasting the dark neutral tone of the facade. The entryway and main floor area were redesigned, offering more space and lighting. The finished product is a refined modern residence with major updates in its exterior and interior.
4D Architects, Inc.
135 7th Ave. West Suite 201, Kirkland, WA 98033
Pictured below is the Sammamish Ridge Estates featuring a size of 5,300 square feet with four bedrooms, five bathrooms, and a three-car garage. The home is a three-story house with various amenities such as a wine room, a library area, a recreation room, an open concept great room, and a covered deck and patio. Materials such as wood and stones are prominent throughout the house, especially the exterior. This creates a refined contemporary appeal.
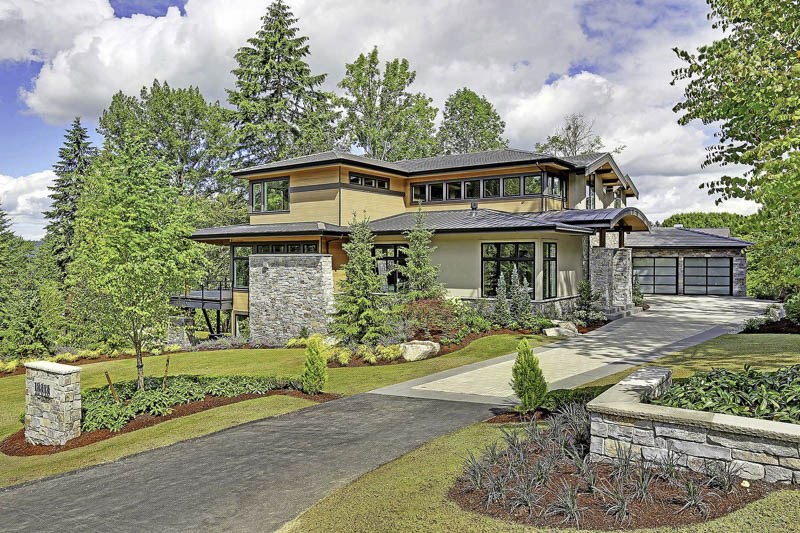
Architect Barbara Pickens and designer Ben Mulder established the firm in 1985, becoming known for its creative approach and intricate quality checks in its designs. It offers a full range of services tailored to each client, from site selection and planning, feasibility analysis, building design, interior detailing, and many more. All this contributes to the client’s requests while utilizing eco-friendly methods that aid the team in cost-effective and sustainable techniques for a healthier environment for the homeowner and the surrounding area.
Atelier Drome Architecture + Interior Design
112 Prefontaine Place South, Seattle, WA 98104
The project below is one of the more unique ones on the list, built in Lake Union by Atelier Drome Architecture + Interior Design. The house is a two-bedroom, two-bathroom home with an office room and living area. This functional home has many energy-efficient elements such as radiant flooring, heat pumps, and high-efficiency light fixtures. To make the space more open, the firm included large windows surrounding the house to provide a sense of connectivity with the surrounding area and provide the home with natural light.
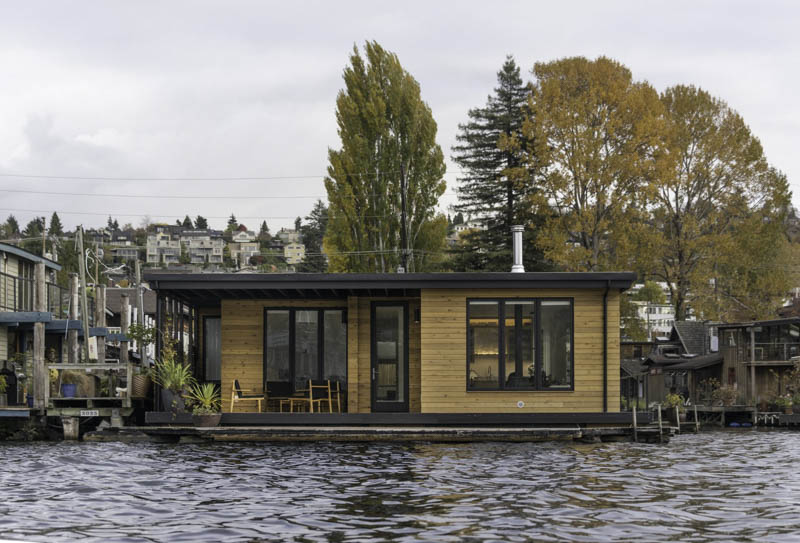
As a community of architects and designers, Atelier Drome cultivates a collaborative process with the primary goal of producing intuitive design solutions that will fit each client’s lifestyle. A deep understanding of form and structures gives the team a clear idea of the best routes to accentuate the home environment for a healthier lifestyle. From its establishment in 2012, the firm continues to grow in its approach and incorporate new solutions to better its services.
Medici Architects
11711 SE 8th St. Suite 100, Bellevue, WA 98005
Emily Dovey Buchwalter, AIA, established the firm in 1989, offering speculative house designs and architectural designs. Its three decades of experience has garnered a diverse portfolio, showcasing various styles but highlighting modern designed houses. The firm understands each client has their own scope of needs, resulting in a flexible approach that caters to different clients. The homes it has built create harmony between the home and the environment.
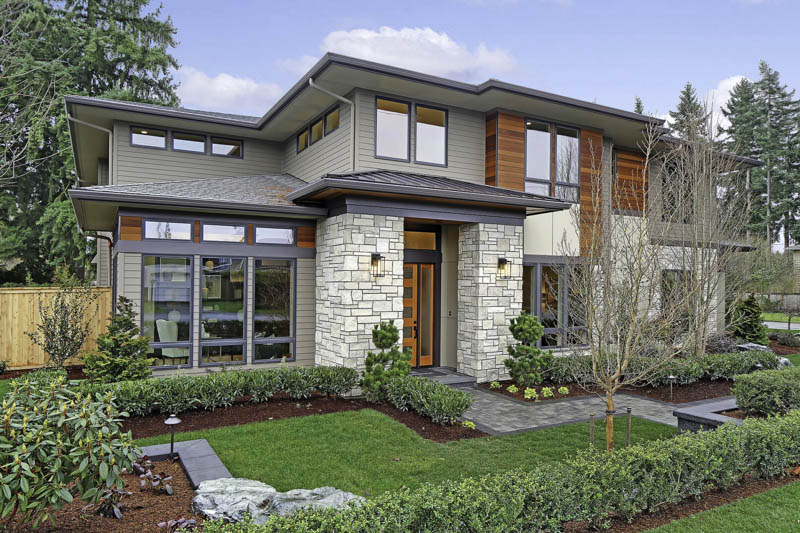
Pictured below is a 5,800-square-foot home with five bedrooms, each having its own en suite bathroom, a recreation room, a media room, a patio, and a four-car garage. Its exterior features a Northwest Contemporary style using stones, gray planks, and mahogany wood, resulting in a timeless modern appeal. The Medici team built this home with entertaining in mind, per the client’s request. Having ample living space with various amenities, furniture, and luxury artwork made that possible.
Shuler Architecture
The project below is a traditional three-story infill house in Seattle situated in a 2700 square foot property. The home’s floor plan features 3,800 square feet with five bedrooms, four and a half bathrooms, and an enclosed garage. The upper level houses a laundry area, two bedrooms, a master suite, a kid’s bathroom, and a roof deck that offers expansive views of north Seattle and Lake Union. A notable aspect of the residence is the lower level. Amenities such as a home theater with a wet bar, a nanny’s quarters, a climbing-yoga gym, and a wine cellar comprise the floor with stone walls, mahogany tables, barrel chandeliers, and numerous wine racks.
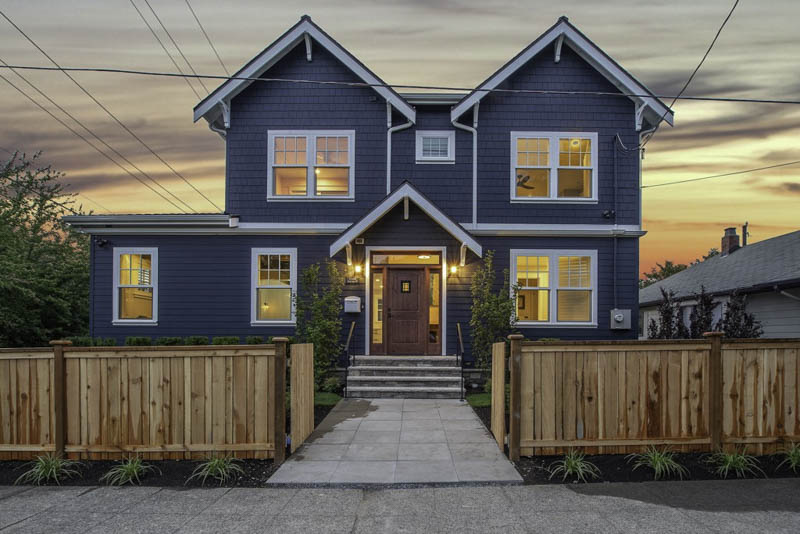
Shuler Architecture completed its projects with imaginative solutions, timeless designs, and cost-effective building strategies throughout its three decades of business. Today, it has over 500 completed projects across 15 states with the help of the latest technology to assist its clients. In addition, the firm has accumulated a bevy of connections with contractors, engineers, designers, and consultants that help them provide services with unique and cost-effective design solutions.
Cornerstone Architectural Group
6161 NE 175th St. #101, Kenmore, WA 98028
The Cornerstone Architectural Group is a twelve-man firm established in 1993. Its focus is on providing clients with diverse elements that result in functional home spaces for every client. Its portfolio speaks to this–filled with numerous contemporary and ranch-style homes such as the one featured below. The Barnes Residence has a noticeable exterior with a bright red brick facade. Paired with these red bricks are gray walls and tiled roofing, resulting in a classic combination that brings to life an elegant look.
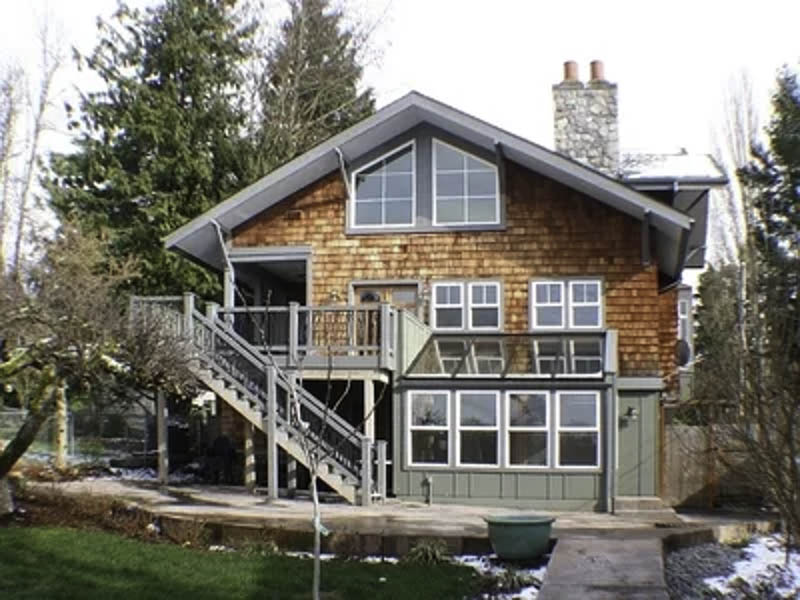
J3 Architects LLC
11702 98th Ave. NE Suite 105, Kirkland, WA 98034
Pictured below is the Woodinville Residence featuring classic color tones throughout the home. The white walls, stone masonry, and black tiled roofing comprise a vibrant modern look, extending to the interior with mahogany furniture, black cabinets, white walls, and wood vinyl flooring.
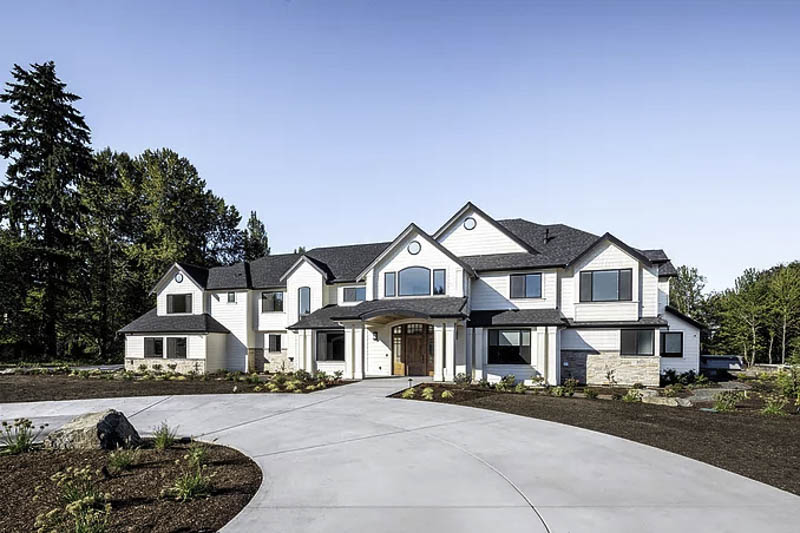
J3 Architects was established in 2006 and continuously proves itself with projects like these since 1988. Many more projects line its portfolio, with homes in Marysville, Spokane, Kent, and others in the greater Seattle area. Many of its residential projects feature modern design solutions and contemporary furniture. Today, it continues to rise as a top architectural firm in Washington, bringing in new ideas and perspectives to its clients.
Housecall Architecture PLLC
7352 NE 145th Pl., Kenmore, WA 98028
Pictured below is the Hauffe Residence, a bungalow house with modern furnishing and a vibrant floor plan. Vinyl flooring, mahogany, white walls, and stone masonry comprise the structural setup, setting the foundation for a dynamic contemporary appeal. Housecall Architecture PLLC decided to emphasize open spaces in the home by using light and neutral color palettes throughout the house.
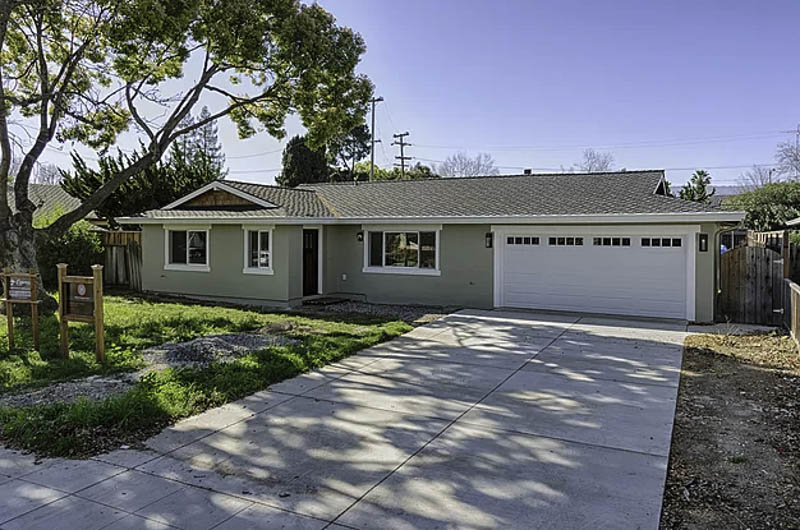
Owner Chris Clayton has 16 years of experience in the business, leading Housecall Architecture to complete numerous projects throughout Washington such as these. With his experience, he has led the firm to a bevy of single-family residences featuring contemporary and ranch-style homes. Aside from his projects in Washington, Clayton has produced projects in other locations such as Silicon Valley. As a seasoned architect, Clayton holds a reputation for having a seamless approach to providing clients with personalized houses.


