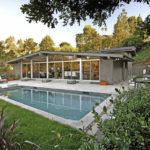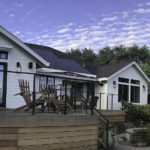Last updated on May 27th, 2024 at 06:30 am
For many residential architects, a home is more than just a structure — it is an art form in itself, with its own styles, complexities, and processes. Clients who are looking for architects attuned to these complexities can look no further than this list of the best residential architects in San Anselmo, California.
These architects were chosen based on their backgrounds, expertise, and unique ability to raise residential design to an artistic level. Additionally, for some architects, sustainability goes hand in hand with their architectural practice.
Pfau Long Architecture
2 Bryant St, Suite 300, San Francisco, CA 94105
For Pfau Long Architecture, every space should be an expression of its owner, whether it is located in the city or the country. Guided by this principle, Pfau Long Architecture operates with a focus on thoughtful architecture. What this means is that each sustainable home it builds uniquely responds to a particular place and user.
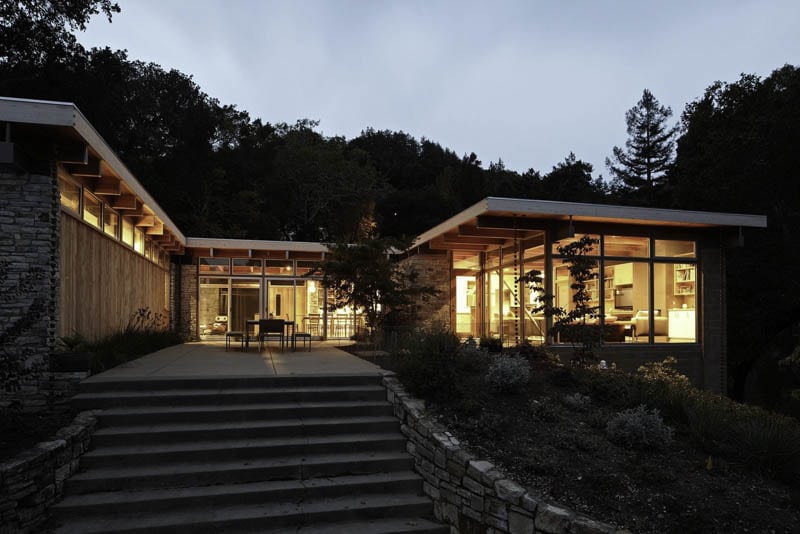
Although the firm merged with Perkins & Will in 2019, it maintained its own separate residential studio. Today, the firm continues to celebrate diversity in its design, clientele, and partnerships with industry professionals and craftsmen. An example of the firm’s work is this major renovation of a San Anselmo residence. The project involved an update and expansion of a 1950’s modern home, which was transformed into a low-energy use green building. Some sustainable features include photo-voltaic panels, solar domestic/ hydronic heating, solar pool heating, gray water system, and insulation using recycled blue jeans.
ODS Architecture
5895 Doyle St, Emeryville, CA 94608
ODS Architecture is an architectural design firm that specializes in new custom homes, whole-house transformations, and unique office and museum spaces. Located in the San Francisco Bay Area, the firm creates buildings for living and working that are in line with the needs of their owners. The firm can build in the modern style, or transition between traditional and contemporary to result in a balance between styles.
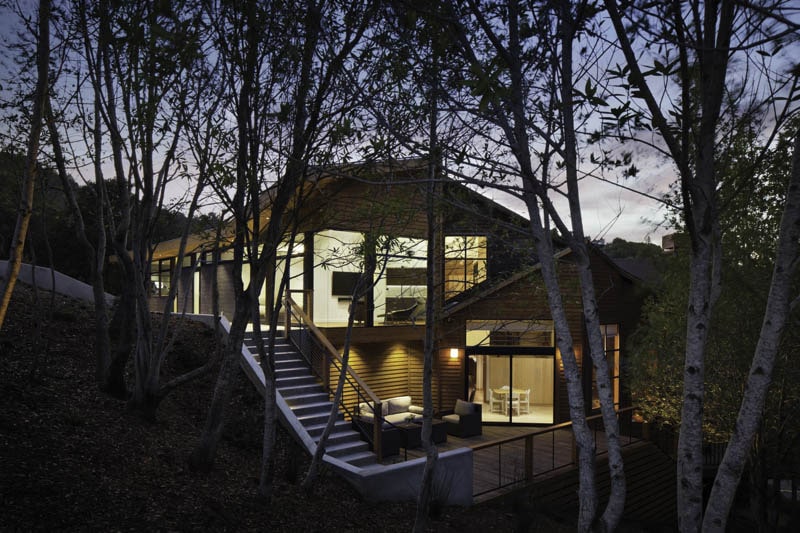
Pictured below is an example of the firm’s work involving an addition to a San Anselmo home. The home, originally 5,000 square feet in size, was expanded to 6,000 square feet to accommodate a new dance studio with a new master bedroom suite and sitting room for evening entertainment and morning coffee. The project scope was not to change everything, just the rear façade and some of the side façades. Now, the home and its residents enjoy views of the new level outdoor area and tree-covered side yard, which were previously unusable spaces.
Rossington Architecture
1505 Bridgeway #128 Sausalito, CA 94965
Founded in 1999, Rossington Architecture is a design firm specializing in residential projects, including additions, renovations, new homes, multi-family housing, and mixed-use developments. Phil Rossington and his wife, realtor Maaeve Rossington, founded the firm in 1999 and frequently collaborate on projects involving clients from their respective sides of the housing world.
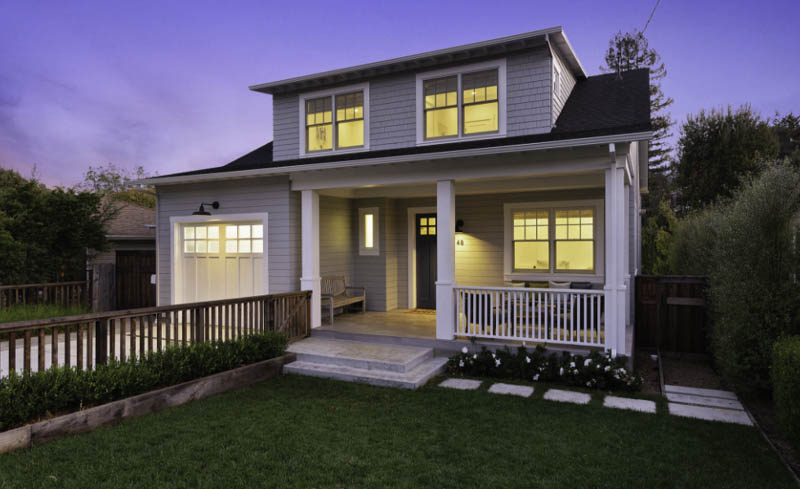
Today, Rossington Architecture is focused on modernity, deriving inspiration directly from a project’s context, existing conditions, and the client’s needs. Some work requires a more historical view of things and pictured below is an example of the firm’s residential design work in this vain. The home, 1,844 square feet in size, has four bedrooms and three baths, as well as a spacious living/dining/kitchen area that spills out onto the rear deck, shaded by a wood and steel trellis.
Wade Design Architects
29 Magnolia Ave, San Anselmo, CA 94960
After working as lead designers and project managers at Backen Gillam Architects and other notable firms in San Francisco, work and life partners Ani and Luke Wade founded Wade Design Architects in 2007. The firm is nationally recognized, with a focus on private residences, specialty retail concepts, wineries, and hospitality projects.
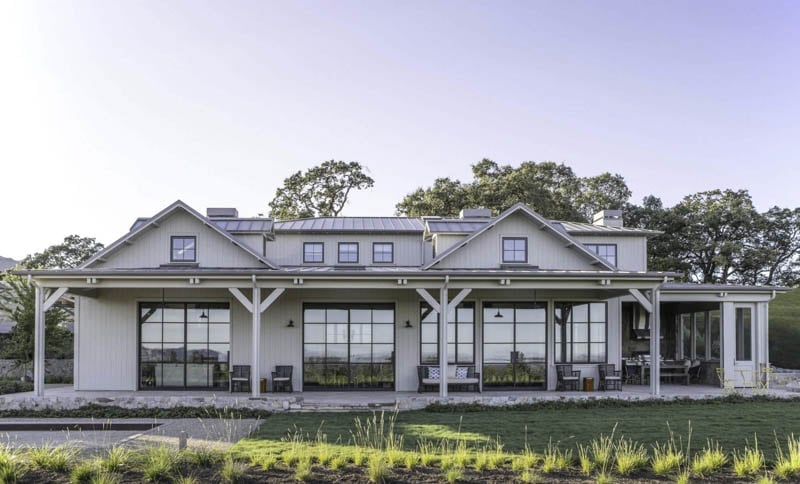
Photo by Conroy Tanzer.
The firm’s work is typically in the modern farmhouse, ranch, and craftsman styles. The homes feature dominantly wooden materials, occasional stone exteriors, and primarily square columns. Viewers can find a comfortable front porch, perfect for lounging, and taking in the fresh air. In the case of this Wine Country Retreat pictured below, outdoor dining also becomes an option for the homeowners.
Three Sixty One Architecture
1505 Bridgeway, Suite 127 Sausalito, CA 94965
For Three Sixty One Architecture, working side by side with skilled contractors ensures that both the firm’s design vision and quality construction are executed. The firm’s founder, Daniel Weaver, AIA, finds value in learning about energy-efficient, healthy homes. The firm is Leadership in Energy and Environmental Design (LEED) certified and is trained in the development of Passive Houses and Net Zero Energy homes. In the same way that Daniel takes an interest in sustainability, he also encourages clients to take up the mantle of energy efficiency.
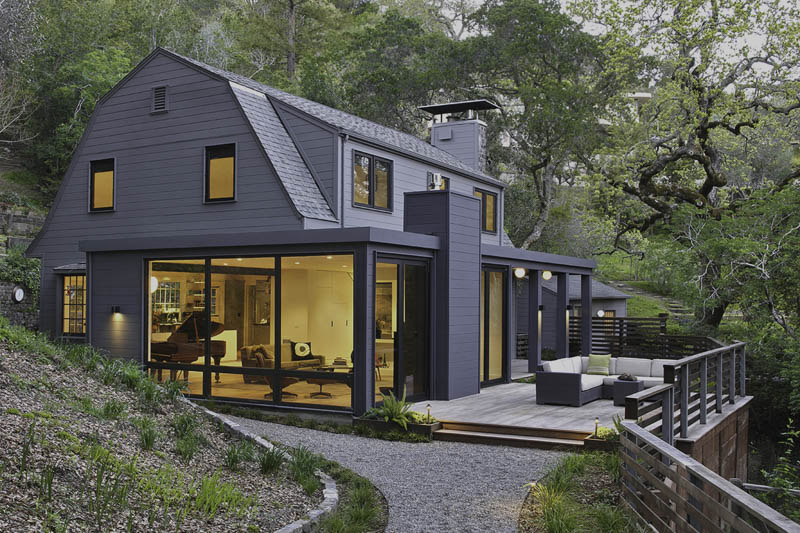
Pictured below is an example of a project the firm accomplished. This Barn Home required both a remodel and addition, as the home’s dark interior spaces had small windows and lacked natural light. The addition was needed as well due to the family’s growing sons. In the end, the firm was able to incorporate a modern addition to the home’s original structure, replacing sagging floors and expanding the living space to give the family more space for activity. Picture windows and bifold doors were also included to provide much light and air, as well as stunning views of surrounding heritage oak trees and landscape.
Holder Parlette Architecture + Landscapes
1010 Sir Francis Drake Blvd., Suite 204, Kentfield, CA 94904
Based in Marin County, Holder Parlette Architecture + Landscapes is a design firm that takes on a diverse range of projects in both residential and commercial markets. Founded by Kenneth Holder and Chris Parlette, the firm is committed to creating architecture that is meaningful, durable, and beautiful.
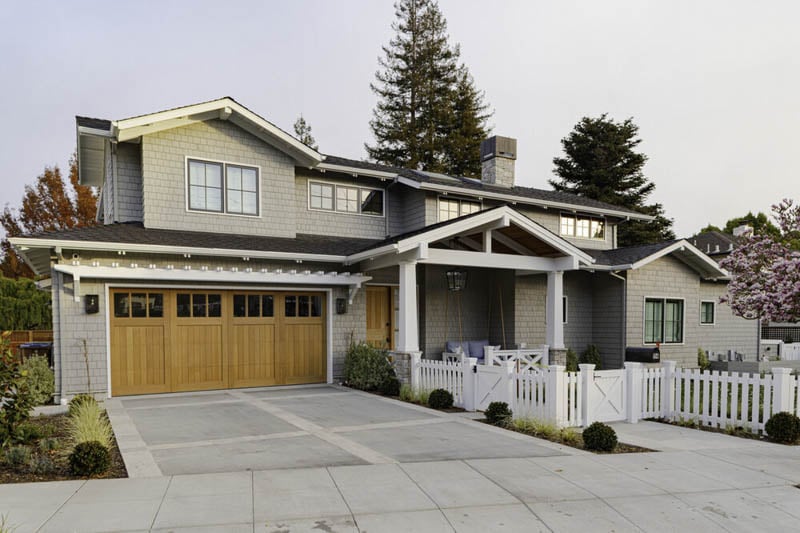
Pictured below is the work the firm did on a residence in the highly sought-after town of Larkspur. The firm developed a carefully-sited house and pool in accordance with the neighborhood style and the town’s Design Review Board. The home’s interior has tall ceilings on both levels, with careful detailing and setbacks of the upper level.
Studio BBA
921 Larkin St, San Francisco, CA 94109
Studio BBA is a dynamic atelier of designers who believe in the transformative power of design. Through collaboration, the firm is able to enhance its design process and nourish meaningful connections with its co-collaborators, whether they be clients, project teams, or craftspeople. Led by principal Bonnie Bridges, AIA, the firm has diverse practice areas, including restaurants, community spaces, private residences and offices, and a range of services including architecture, interior design, and master planning.
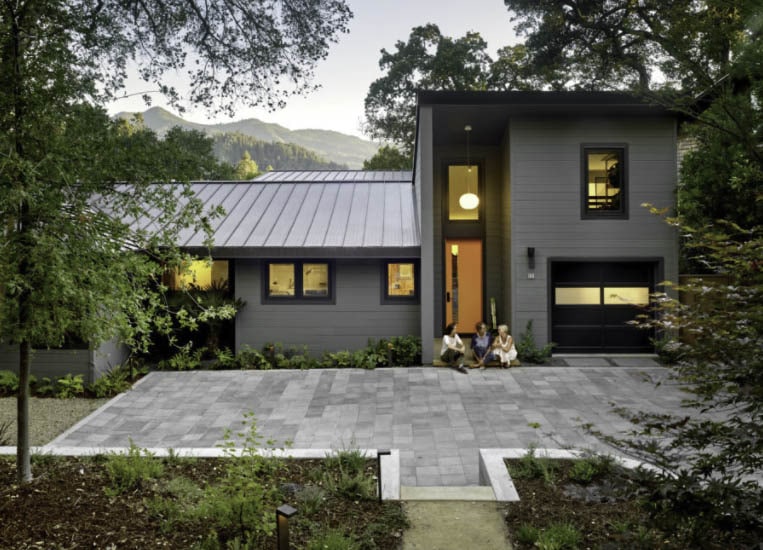
Pictured below is an example of the firm’s work on a San Anselmo Residence. The structure was the collaborative product of the owners’ love of gardens and architecture and Studio BBA transforming this love and vision into a variety of creative and comfortable places collected within a long-term family home. Transformed from a 1940’s ranch house, the home has an expansive great room, and direct access to the gardens, patios, and a deck, which all flow together as one outdoor living space via paths and stairways, fulfilling the owners’ vision of their dream home.
Earthlight Dwellings
55 Luzanne Circle, San Anselmo , CA 94960
Since earning her LEED Certification in 2009, Laurie Friedman, AIA, LEED AP, has dedicated her practice to creating sustainable modern architecture. Laurie and her firm use the latest technology, coupled with their artistic flair and timeless design techniques in building homes. An Earthlight Dwelling is sure to be green from the ground up, with form and function working together to lessen energy load and costs over the life of the home.
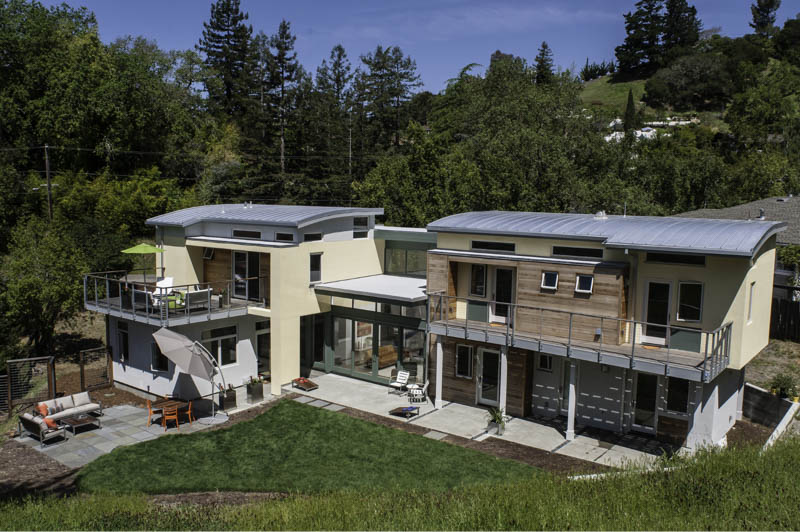
Recycled or recyclable materials that have a low impact on the atmosphere and indoor air quality are also integrated into the build, making the homes the firm builds truly sustainable. One example of the firm’s work is this custom sustainable dwelling, which was featured on the 2012 Dwell magazine Marin home tour, and in the 2012 AIA San Francisco publication of Small Firms, Great Projects. This home is also the recipient of the coveted LEED Gold certification by the US Green Building Council (USGBC).
Joseph Farrell Architecture
1 Commercial Blvd, Suite 106, Novato, CA, 94949
Located in Novato but serving all areas in the greater San Francisco Bay Area, Joseph Farrell Architecture (JFA) is an architectural design firm whose core practice involves residential design. The firm’s body of work ranges from high-end custom homes to renovations of existing homes. In addition to this, JFA is also concerned with making homes energy-efficient and environmentally sensitive.
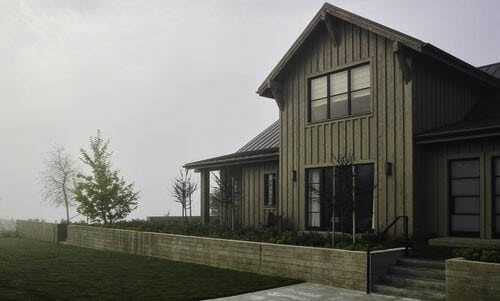
Pictured below is an example of the firm’s work. This project was the result of a collaborative effort among JFA for design, Yeaky Construction for building, Jonathan Plant & Associates for landscape architecture, Nissen Engineering for structural engineering, and Delta Consulting & Engineering for civil engineering. The result of the collaboration was a rustic home with warm and inviting interiors.
VMI Architecture
637 Fifth Ave, San Rafael, CA 94901
Based in San Rafael and serving all West Coast states, VMI Architecture is a design firm that works on commercial, retail, restaurant, and residential projects. Its president and principal architect, Hugh Murphy, has over 25 years of experience designing single-family dwellings, fitness facilities, office and retail, and restaurants.
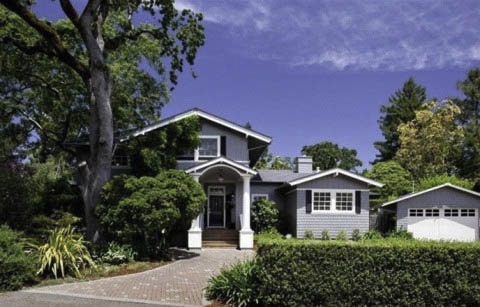
Pictured below is an example of the firm’s work on a residential design project. The Lewitz Residence, located in Kentfield, was a 1906 vintage two-story shingled home with a yard shaded by seven century-old oak trees. The challenge for the firm was to update and expand the home while maintaining its existing charm and street appeal. The remodel resulted in a new kitchen and renovated second-story bedroom and bathrooms. The home also had additions made between the main home and the existing garage in the form of a family room, bathroom, and additional office/bedroom. All changes made were designed to complement the original shingle-style design, and the overall result created the perfect setting for living and entertainment.
Couture Architecture
30 Caledonia St, Sausalito, CA 94965
Couture Architecture is a full-service architectural firm that operates through a unique collaboration of architecture, interior design, and fabrication. The firm is particularly skilled in fabrication, especially of materials such as metals, glass, concrete, and wood. When it comes to the design and fabrication process, Scott Couture, the firm’s principal, is highly encouraging of client participation from beginning to end.
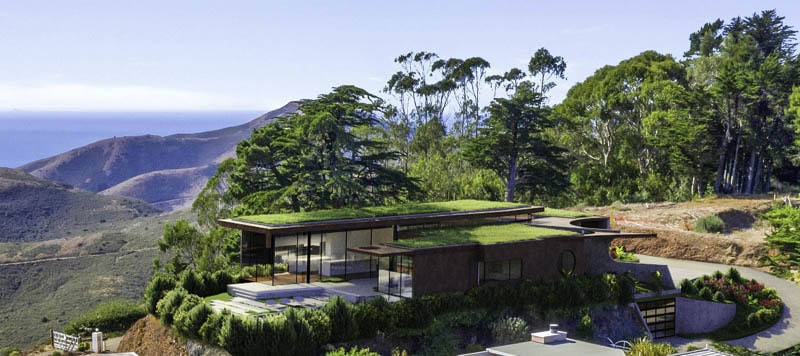
Pictured below is an example of the firm’s work. This Modern Sausalito Yurt borders on the Marin headlands and overlooks San Francisco, the Golden Gate Bridge, and the Pacific Ocean. The home is a modern interpretation of a traditional yurt, hidden into the ridge. Glass, steel, and the living roof, along with the home’s underground parking, allow full integration into the natural attributes and beauty of the site.


