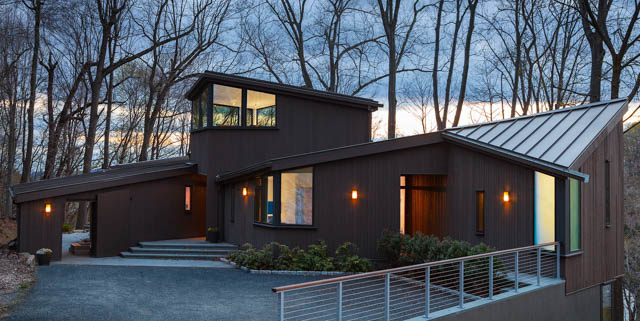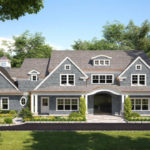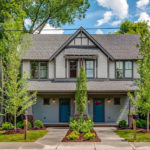Last updated on May 22nd, 2024 at 12:36 pm
Sleepy Hollow is a town that attracts an influx of tourists each year. The town, of course, is famous as the setting for Washington Irving’s classic piece of horror, “The Legend of Sleepy Hollow.” But the village isn’t all flaming pumpkins and headless horsemen.
The town offers residents a unique blend of natural beauty and urban amenities alongside historic landmarks and modern facilities. It’s a town that’s also known for its award-winning school system and its miles of hiking trails. Halloween hijinks aside, Sleepy Hollow is a great place to settle down for a quiet family life. Our editorial team decided to present the best residential architects in Sleepy Hollow, architects who can make this already calm and peaceful place even more scenic.
These firms have years of experience working with clients in the area and have familiarized themselves with the zoning codes and the existing aesthetics of the town. These firms have also been accredited with industry organizations like the American Institute of Architects (AIA), the U.S. Green Building Council, and the NCARB. Each is also familiar with a wide range of housing styles.
ALL Design
55 Fremont Rd., Sleepy Hollow, NY 10591
A multidisciplinary firm, ALL Design provides its expertise across various fields including architecture, landscape, and lifestyle design. Regardless of the work type, ALL Design tackles the project from the ground up and unifies the space with the client’s lifestyle and practices. Currently, these practices are being guided by principal architect Amanda Linhart. Prior to ALL Design, Linhart worked a variety of architectural jobs that allowed her to develop astounding flexibility as a designer. As a result, Linhart is able to take on virtually any type of architectural project. And that flexibility has trickled into the firm’s staff. The firm’s portfolio includes homes in the transitional, traditional, contemporary, eclectic, modern, and rustic styles.
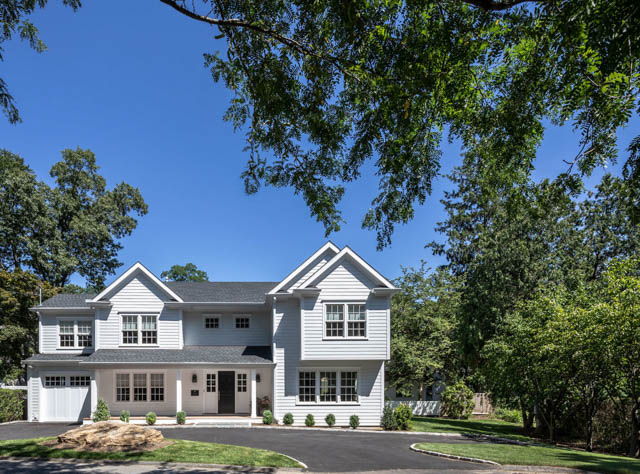
John Case Adams, Architect
24 Eldredge Place, Dobbs Ferry, NY 10522
John Case Adams, Architect is an architectural firm that focuses on residential and commercial design. During its 33 years of its existence, John Case Adams, Architect has completed a variety of homes that carry styles that range from the traditional and contemporary to the Craftsman, Midcentury, and Victorian. Currently, the firm is handled by principal architect John Adams. A certified Maharishi Vastu (an approach to architecture and city planning that goes accordingly with the natural law) architect, Adams has won the 2014 HOBI Award for outstanding exterior residential remodeling.
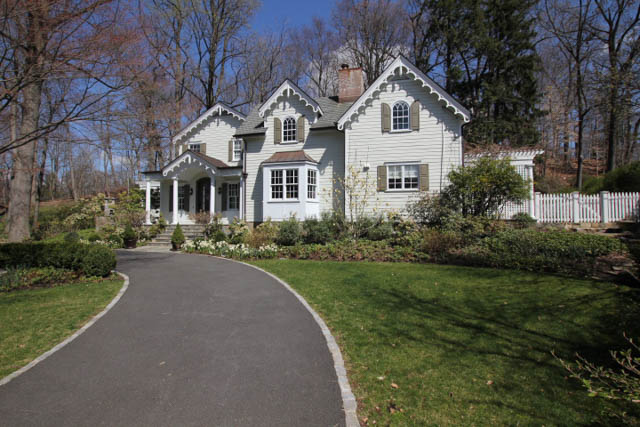
ROAM Architecture
181 Old Tappan Rd., Tappan, NY 10983
ROAM Architecture’s style focuses on crafting versatile, client-centric, and personalized projects. Over the years, the firm has crafted homes in different styles including the modern, farmhouse, beach, traditional, transitional, and rustic styles. The firm is also well-known for maintaining a design approach uniquely inspired by classic, contemporary, and natural resources. This inspiration is kept in thought throughout the entire process from the pre-design phase all the way to construction. Currently, the firm is guided by co-founding principals Roberto Palmerini and Amy Nowak-Palmerini. Prior to founding the firm, Roberto Palemerini designed and completed many projects for the residential and commercial sectors. These projects included high-end residential estates in the northern Westchester county area. Amy Nowak-Palmerini, meanwhile, continued to develop her skills in a wide variety of architectural projects including the retail, multi-family, single-family residential, healthcare, and hospitality projects.
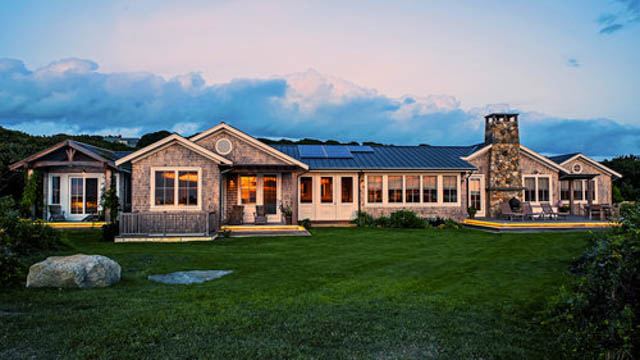
Stephen Barlow Architect
Thornwood, NY 10594
Stephen Barlow Architects is a firm that highlights design sensitivity. That sensitivity pertains to the thoughtfulness given to the project’s surroundings, context, as well as a sensitivity to crafting high-end designs that still balance the budget. This design approach has been present in every project the firm has created, whether it’s a home carrying the traditional, modern, prairie, contemporary, Italian, or colonial styles. The Modern Icon, in particular, is a great example of the firm’s design approach. An original Joseph Escherick home built around 1968, the home’s interior was restructured to transform into an open floor plan: it’s a contemporary interior design well-suited for modern living. Beautifully designed homes like these have gained the firm features in publications like San Francisco Architecture Magazine.
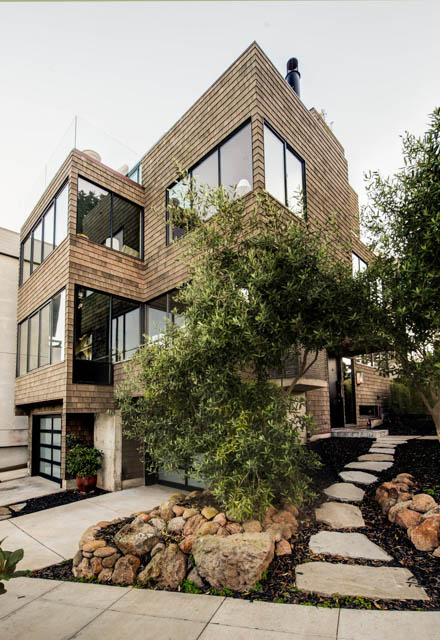
Architectural Visions, PLLC
2 Muscoot Rd N, Mahopac, NY 10541
When it comes to completing innovative designs respected in the industry, Architectural Visions is one of the best. Since its establishment in 1976, the firm has been crafting various types of homes that come in different styles that range from the traditional and contemporary all the way to the Spanish and Mediterranean. Architectural Visions’s sustainable structures highlight the team’s experience in providing residential, commercial, and municipal design. The firm’s work has brought it recognition from publications like Westchester and Fairfield County Business, Journals, and CISION PRIWeb.
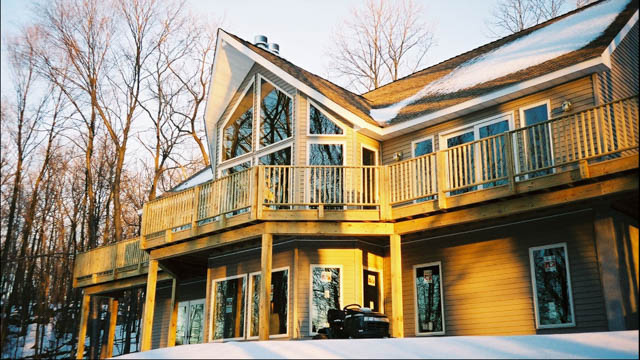
Kamen Tall Architects PC
4 Liberty St., Ossining, NY 10562
Kamen Tall Architects PC is an architectural firm most famous for specializing in multifaceted restoration and historic preservation. Since the firm’s establishment in 2010, it has provided solutions that are unique to each new project. Among its many projects, its most notable one so far is the Japanese farmhouse in Westchester. Previously a cottage-style house on a five-acre site, it was transformed into a Japanese-inspired house and highlights the addition of “engawas” (Japanese open porch) and a “Hisashi” (canopy roof). This design opens the interior out towards the exterior and equates to large, open spaces, and almost all provide direct access to the garden. Similar projects have earned the firm recognition and press features from The Preservation League of New York State, The New York Times, Habitat Magazine, and Brownstoner.
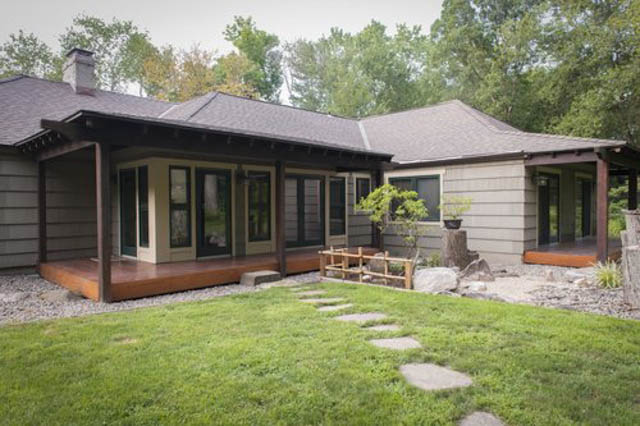
Hirshson Architecture + Design
409 Main St., Armonk, NY 10504
From small-scale additions to new residential construction and luxury commercial spaces, Hirshon Architecture + Design is a firm that puts its 11 years of experience to good use. Its portfolio highlights homes in the beach, contemporary, traditional, transitional, and farmhouse styles. Perhaps the Stony Hollow home is the most remarkable display of the firm’s talents. Customized to present a better version of the exterior and interior spaces, this 6,000-square-foot home’s new front façade features a stone porch with copper metal roofing, a custom walnut entry door, and a feature arch-topped window. Inside, the home has a spacious entry foyer surrounded by wainscot panels that balance out the height of the space and highlight the owner’s art collection.
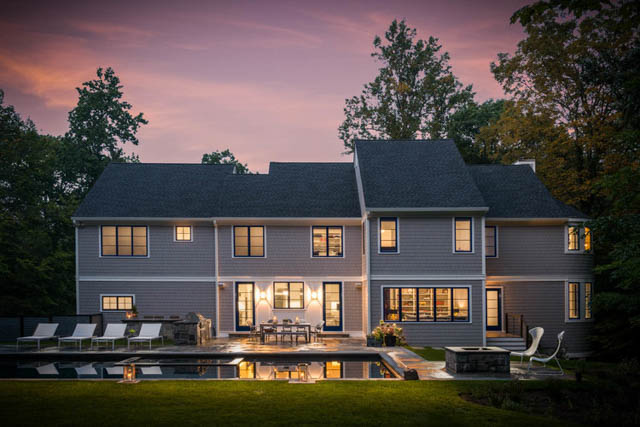
Crozier Gedney Architects
41 Elm Place, Rye, NY 10580
Established all the way back in 1952, Crozier Gedney Architects is a veteran firm experienced in a variety of services. These include everything from residential services all the way to commercial, institutional, recreational, retail, and hospitality work. Regardless of the project type, this firm is skilled in providing new construction, building and site improvements, master planning, feasibility studies, and a broad range of customized services. So far, the firm’s work has been recognized in publications like Cottage & Gardens, The New York Times, Westchester Magazine, and the Rye Record. Alongside these features, the firm has won a number of HOBI awards and the 2015 BAHV Pinnacle Award.
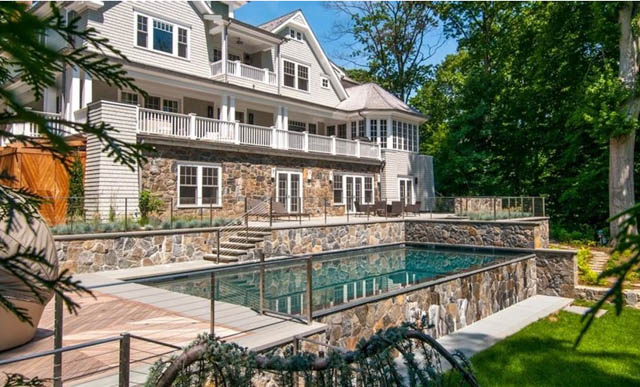
NcC Studio Architecture
5 Atilda Ave., Dobbs Ferry, NY 10522
NcC Studio Architecture’s projects combine the client’s necessities with respect for the environment. NcC Studio Architecture residences complement the site and are eco-friendly. The Armonk Residence in particular demonstrates this design approach. A contemporary house, it features textured stainless steel screen cladding and an Acoma wood Bris de Soleil. It also features warm stucco walls set above the white sandblasted concrete foundation walls while expansive windows and sliding glass doors open up to a private forest reserve. The house features a green roof, pervious paving, and geothermal heating and cooling. The Armonk Residence isn’t the only aesthetically pleasing house in their portfolio. So far, NcC Studio has designed many other award winning homes in a number of architectural styles.
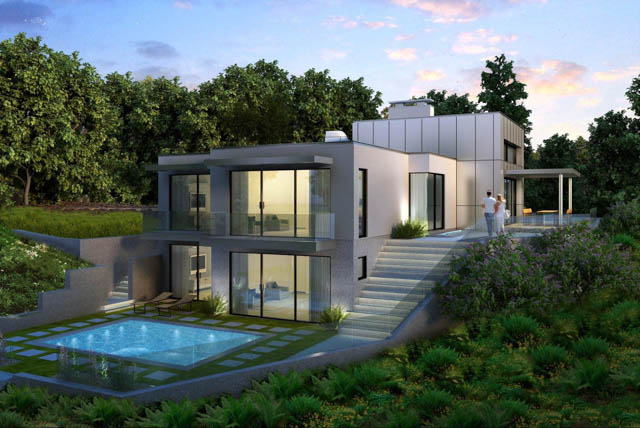
Opacic Architects
24 North Astor, Irvington, NY 10533
A full-service architectural firm, Opacic Architects is very client-centric and includes a team of the most capable staff comprised of architects and design professionals. Combining this team with exceptional designs crafted through high-tech designing technology, the firm has built up a reputation for producing well-crafted projects like the Philipse Manor in Sleepy Hollow. Previously a standard 1960s home, it now includes a home office, a well-lit master suite, and a one-car garage. These spaces were upgraded with a clean, modern look. The new design also focuses on major massing adjustments to reduce the building’s size. To further highlight the change in size, the structure also has two metal zinc-coated metal seam roofs that pitch away from the street and are set back from the front face of the building. Aside from reducing the home’s height, this design makes it look like a flat roof structure.
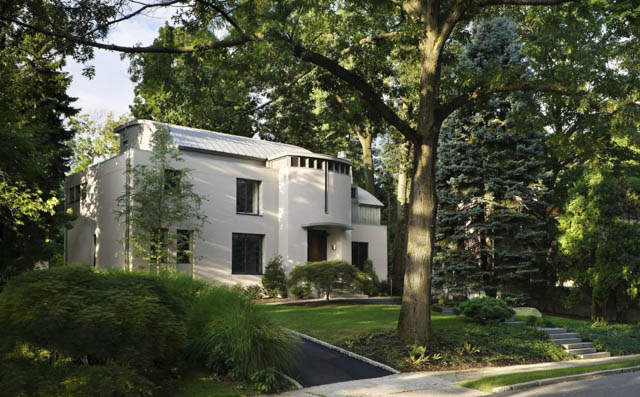
Bialecki Architects
177 Guilford Schoolhouse Road, New Paltz, NY 12561
Bialecki Architects serves both private and institutional clients who have helped the firm become one of the area’s award-winning architectural firms. Over the 35 years of its practice, Bialecki Architects has completed homes in the contemporary, modern, and transitional styles. Among its many projects, its most notable one is the Null-Thaler house. Set on a steep slope in Sleepy Hollow, it’s been described as a piece of architectural origami. It emerges from the grade of the hill and cantilevers off of the podium into the treetops. Projects like these have earned the firm features in publications like Upstate House, NY House Magazine, and Architectural Digest.
