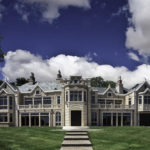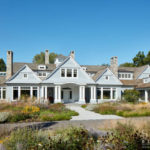Last updated on May 27th, 2024 at 05:47 am
A gateway city to Orange County, Norwalk is a good place to raise a family. The town has a comfortable suburban character and provides easy access to downtown Los Angeles. The community is served by a good number of schools for all ages.
If you are looking to relocate to the area, or are already a resident, here are some of the best architects who can help you create the home that best suits you and your family’s needs. Many of these architects are tenured members of organizations such as the American Institute of Architects (AIA), the National Council of Architectural Registration Boards (NCARB), the US Green Building Council (USGBC), the Leadership in Energy and Environmental Design Accredited Professionals (LEED AP) and the Certified Green Building Professionals (CGBP). Each one is well-versed in designing for Los Angeles and California, and we’re confident you can find the right match for your project among these excellent firms.
Juan-Felipe Goldstein Design Co
11329 Delano St. Los Angeles, CA 91606
Trained at the Pontificia Universidad Javeriana in his native Bogota, Juan Felipe Goldstein has brought the South American influence he grew up with to Southern California for over 20 years. Establishing his practice in 1994, Goldstein has designed for Emmy, Tony, and Grammy winner Marc Shaiman and novelist and movie producer Michael Brandman. He also designs contemporary custom furniture.
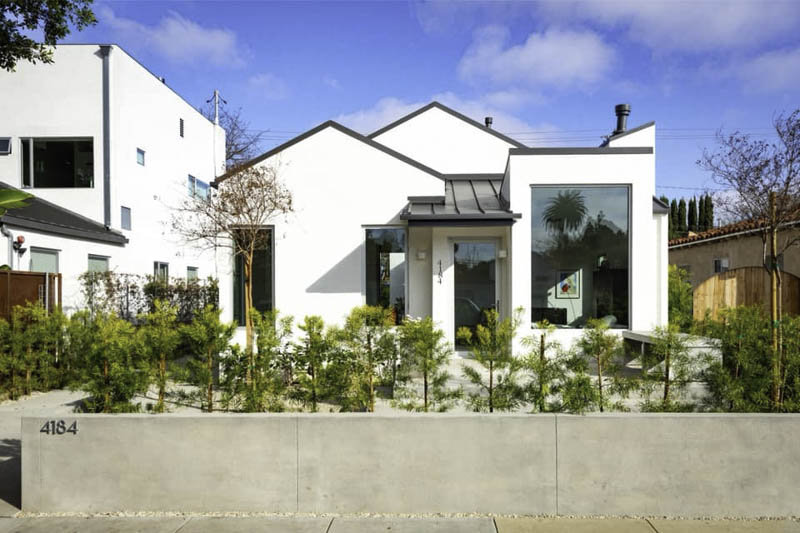 This home he designed in Culver City maintains a distinct connection to its surroundings through its transitional style. Large windows and entryways bring in the light and air that circulates through its vaulted ceilings. Wooden ceiling beams add character to the white-walled interior. The great room consists of the spacious living room area and the eat-in kitchen, with a lot of storage space in light wood cabinets on either end. Adjacent to it is the six-seater dining area, which can also be accessed through a trimmed opening from the front room. The main entry leads to a stone-walled fireplace and banquette seating by the door. Different points across the home open to the back deck, which also leads to a trellised outdoor dining area. Planter boxes and trees line the perimeter, bringing the outdoors to life.
This home he designed in Culver City maintains a distinct connection to its surroundings through its transitional style. Large windows and entryways bring in the light and air that circulates through its vaulted ceilings. Wooden ceiling beams add character to the white-walled interior. The great room consists of the spacious living room area and the eat-in kitchen, with a lot of storage space in light wood cabinets on either end. Adjacent to it is the six-seater dining area, which can also be accessed through a trimmed opening from the front room. The main entry leads to a stone-walled fireplace and banquette seating by the door. Different points across the home open to the back deck, which also leads to a trellised outdoor dining area. Planter boxes and trees line the perimeter, bringing the outdoors to life.
Paul Brant Williger Architect
110 N. Doheny Dr. Beverly Hills, CA 90211
Honored in 2021 in Luxe Interiors + Design’s Gold List for Architecture, Paul Brant Williger has over thirty years of experience designing custom homes. Williger earned his Bachelor’s Degree in Architecture (BDA) from the University of Illinois at Urbana-Champaign, where he also had the opportunity to study architecture in Versailles, France. He later took his MAA at Columbia. He then went on to lead custom residential projects with firms in California, spending almost two decades as a principal at Appleton & Associates, before starting his own firm in 2013. He has since worked on projects across the state and is also considering future projects in Texas, Montana, and Shanghai.
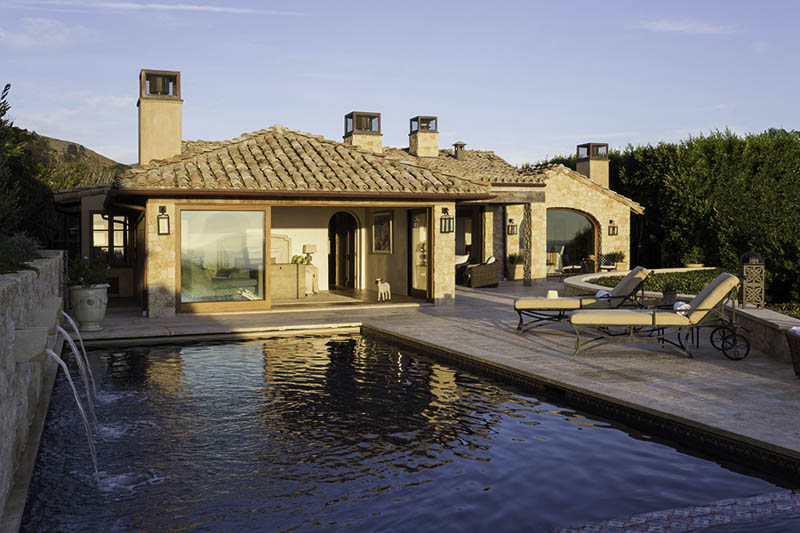 Williger’s penchant for traditional architecture can be seen in a Malibu renovation Luxe featured in September 2020. Williger reconstructed the formerly low-ceiling home to a loft-style, with arched doorways and aged, natural finishes reminiscent of traditional Southern French architecture. Views of the Pacific, which first captured the buyer’s heart, can be seen through custom mahogany-framed glass sliding doors connecting the living room to the exterior spaces, and even from the kitchen’s arched entryway.
Williger’s penchant for traditional architecture can be seen in a Malibu renovation Luxe featured in September 2020. Williger reconstructed the formerly low-ceiling home to a loft-style, with arched doorways and aged, natural finishes reminiscent of traditional Southern French architecture. Views of the Pacific, which first captured the buyer’s heart, can be seen through custom mahogany-framed glass sliding doors connecting the living room to the exterior spaces, and even from the kitchen’s arched entryway.
Hsu McCullough
2934 1/2 Beverly Glen Cir. Unit 378 Los Angeles, CA 90077
This Mar Vista property showcases incredible views of the Santa Monica mountains, the Los Angeles skyline, and the Pacific Ocean. Yet the two-story 3,400-square-foot home remains private, especially on the street level, where the glass paneling is kept to a minimum against the nude palette exterior. The side and rear of the house are bound by panoramic glass sliding doors, offset from view by wrapping balconies. Both the interior and exterior are built for welcoming guests, with a lot of space across the open layout of the kitchen, dining and living rooms, and multiple lounge areas near the outdoor pool and the upper decks. The project was featured in Rue Magazine upon its completion in 2020.
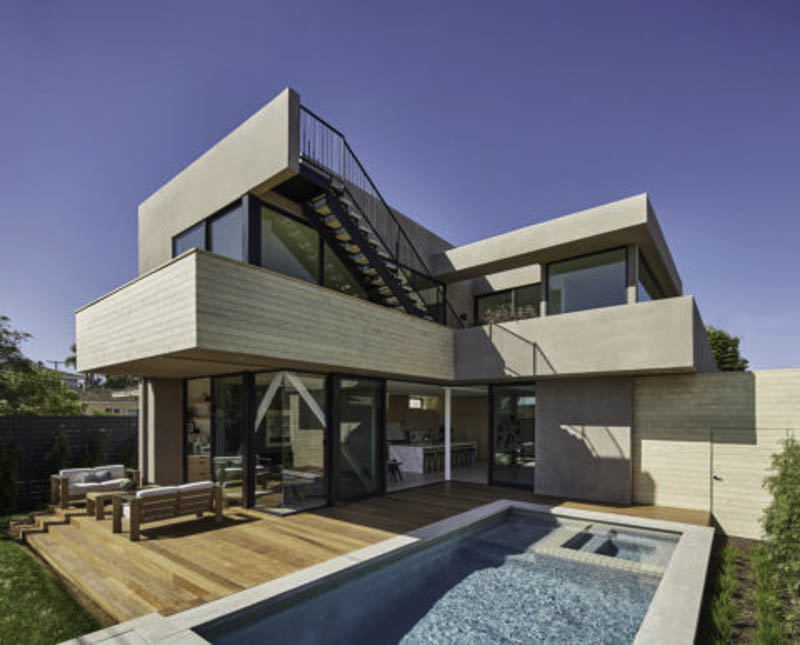 Hsu McCullough’s out-of-the-box designs have also been featured in Open Concept Houses, Dwell, and The Wall Street Journal. Husband-and-wife principals Chris McCullough and Peggy Hsu, AIA, established the firm in 2009, designing with comfort in mind. McCullough is a graduate of the Carleton University School of Architecture in Canada while Hsu earned her BDA from the California Polytechnic State University in San Luis Obispo (Cal Poly) and studied in Copenhagen. Both worked with well-known architecture firms in LA before starting their own, an idea born through building their first home together.
Hsu McCullough’s out-of-the-box designs have also been featured in Open Concept Houses, Dwell, and The Wall Street Journal. Husband-and-wife principals Chris McCullough and Peggy Hsu, AIA, established the firm in 2009, designing with comfort in mind. McCullough is a graduate of the Carleton University School of Architecture in Canada while Hsu earned her BDA from the California Polytechnic State University in San Luis Obispo (Cal Poly) and studied in Copenhagen. Both worked with well-known architecture firms in LA before starting their own, an idea born through building their first home together.
James V. Coane & Associates
30 North Raymond Ave. Suite 611 Pasadena CA 91103
The classical influences of James V. Coane & Associates are evident in this Georgian home in Los Angeles. True to the brick-walled and symmetrical characteristic of the style, the 7,000-foot structure holds a stately presence atop the gentle slope it sits on. The same rich details run through the interior, from the intricate oval dome above the gray and white floating stairs to the dining room’s tracery ceiling and arched doorways.
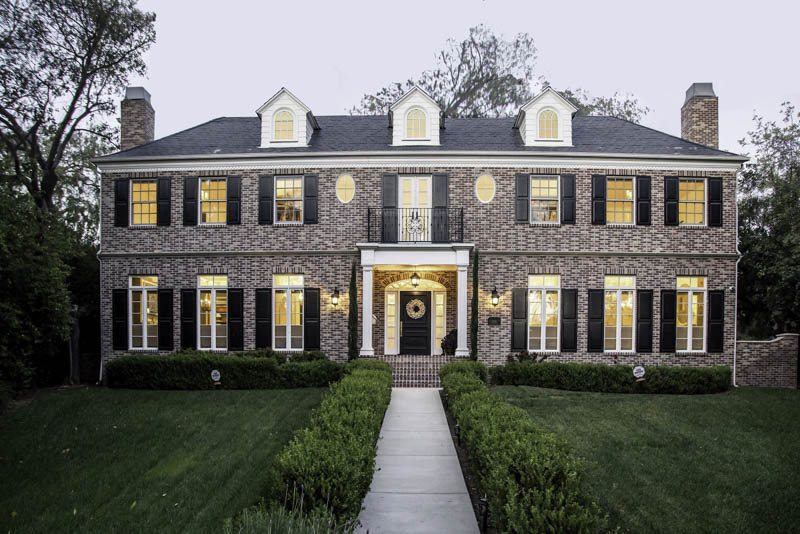 The firm brings the same attention to detail to its more modern designs, which have reached as far as Beijing and Taiwan since the company’s debut in 1994. It’s no wonder several of its projects have been used as TV and movie sets and fashion and ad shoot locations. Cal Poly Architecture alumnus James Coane and his team have also completed several historic renovations to properties designed by other notable architects such as Wallace Neff, G. Lawrence Stimson, and Paul Williams.
The firm brings the same attention to detail to its more modern designs, which have reached as far as Beijing and Taiwan since the company’s debut in 1994. It’s no wonder several of its projects have been used as TV and movie sets and fashion and ad shoot locations. Cal Poly Architecture alumnus James Coane and his team have also completed several historic renovations to properties designed by other notable architects such as Wallace Neff, G. Lawrence Stimson, and Paul Williams.
D.S. Ewing Architects
723 E California Blvd. Pasadena, CA 91106
Douglas S. Ewing, FAIA, NCARB’s career began with an apprenticeship at Smith & Williams Architects, where Wayne Williams, FAIA, became his mentor. Ewing spent nine years with the firm developing his design skills— particularly in the California Arts & Crafts style—before starting D.S. Ewing Architects in 1979. He and his firm have worked on over 1,000 projects since then, some as far as France and Japan. Ewing has also served as AIA director and awards juror and is currently a member of the Committee on Design.
 D.S. Ewing Architects’ addition of a 537-square-foot pavilion to a 1955 Arroyo Seco property won an AIA Pasadena & Foothill Chapter Honor Award, as well as an AIA San Fernando Valley Chapter Design Award in 2018. The owner wanted more space for the family to gather: the firm added a new kitchen and lounge and enlarged the existing garage. The addition was designed as a post and beam pavilion to match the main structure, with glass walls and sliding doors providing a view of the lush greenery surrounding the home.
D.S. Ewing Architects’ addition of a 537-square-foot pavilion to a 1955 Arroyo Seco property won an AIA Pasadena & Foothill Chapter Honor Award, as well as an AIA San Fernando Valley Chapter Design Award in 2018. The owner wanted more space for the family to gather: the firm added a new kitchen and lounge and enlarged the existing garage. The addition was designed as a post and beam pavilion to match the main structure, with glass walls and sliding doors providing a view of the lush greenery surrounding the home.
Jeannette Architects
296 Redondo Ave. Long Beach CA 90803
At 11 years old, Jeff Jeannette, AIA, USGBC, NCARB, was already helping build his family cabin. This passion for architecture continued as he learned more about building and framing homes in high school and he later earned his BDA from the University of Arizona in 1994. He and his wife Roberta built their own home in Long Beach. In 2000 he started Jeannette Architects, where they, together with their team, continue to bring dream homes to life for families like their own.
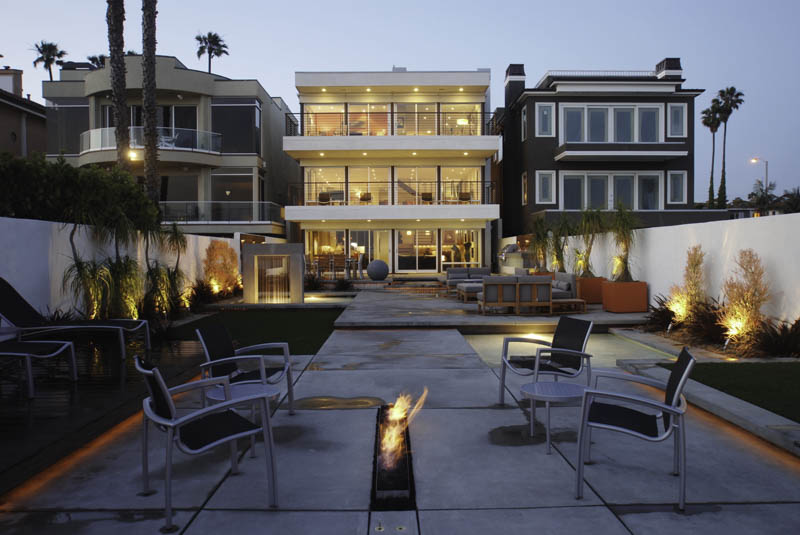 The team gutted this 1970s structure in Seal Beach and transformed it into a modern home designed to entertain, with a separate catering kitchen, a Caesarstone martini bar, and multiple lounge and dining areas both in and outside its three floors connected by a custom-built steel and wood staircase. There are great views of the beach and the San Bernardino Mountains from the guest suite, as well as the sun deck, reflecting pond, and the jacuzzi outback.
The team gutted this 1970s structure in Seal Beach and transformed it into a modern home designed to entertain, with a separate catering kitchen, a Caesarstone martini bar, and multiple lounge and dining areas both in and outside its three floors connected by a custom-built steel and wood staircase. There are great views of the beach and the San Bernardino Mountains from the guest suite, as well as the sun deck, reflecting pond, and the jacuzzi outback.
Laney LA
725 Cypress Ave. Hermosa Beach, CA 90254
One of the leading voices of design in beach cities, Anthony Laney is the founding partner of Laney LA. As an architect and designer, he is passionate about bringing high-tech and high-touch services to clients and is devoted to bringing out the best in creative teams. He leads the team of Laney LA, who bears decades of extensive experience in architecture, environmental, graphic design, interiors, landscaping, and entertainment. This team believes in the power of design to help create healthy spaces that foster a sense of community and celebrate all that is beautiful.
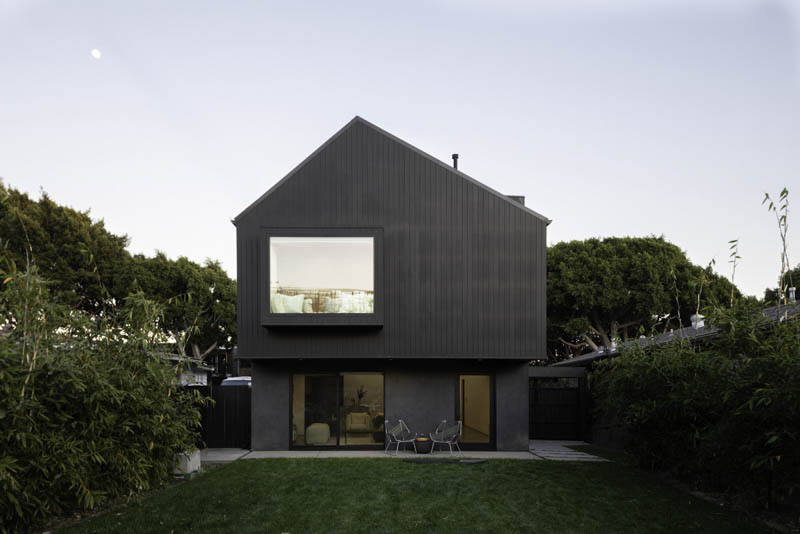 This home in Culver City was inspired by the client’s underwater cinematography and their commitment to build a home that is low-cost without sacrificing creativity. The home is organized around a light-filled double-height interior volume, simulating the effect of an underwater diver experiencing the dark space below and the bright mass above. The design embraces an extreme degree of contrast between the moody, grounded character of the exterior and the floating, airy quality of the interior. Named the Black Barn, this project is a winner of the LA Residential Architecture Award in the 2020 AIA.
This home in Culver City was inspired by the client’s underwater cinematography and their commitment to build a home that is low-cost without sacrificing creativity. The home is organized around a light-filled double-height interior volume, simulating the effect of an underwater diver experiencing the dark space below and the bright mass above. The design embraces an extreme degree of contrast between the moody, grounded character of the exterior and the floating, airy quality of the interior. Named the Black Barn, this project is a winner of the LA Residential Architecture Award in the 2020 AIA.
Tim Barber Architects
8455 Beverly Blvd. Suite 409 Los Angeles, CA 90048
Tim Barber, AIA, NCARB, LEED AP, had his start working on urban reclamation, historic preservation, and adaptive reuse projects. He founded Tim Barber Architecture in 1994 and the firm’s projects remain heavily influenced by the classical, traditional, and vernacular architecture of the 18th and 19th centuries. Barber was also a founder and former president of the Institute of Classical Architecture & Art (ICAA) Southern California Chapter, and he has also served on the ICAA National Board.
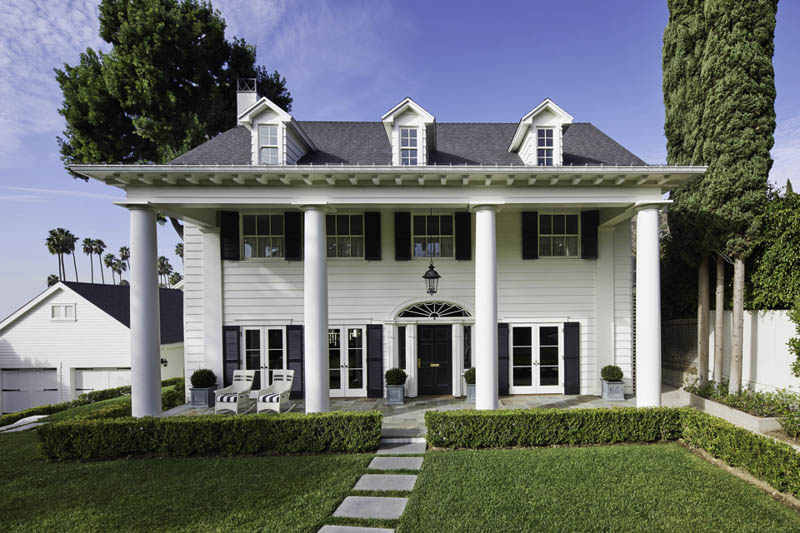 Fittingly enough, Tim Barber Architecture was entrusted with the renovation of Orson Welles’ Hollywood home. The Citizen Kane actor-director-screenwriter-producer’s home was originally built in 1921 and had visibly suffered much neglect before its new owners bought and restored it. The firm made sure to preserve the original architecture of the home even as it updated it for the new owners and their daughter. The asymmetric main façade was retained, cleverly concealed through a new guest gate. Black-and-white tiles were updated onto the foyer and master bath as a nod to the bygone era. The guesthouse—best known for being the studio where Welles edited his final film—was also rebuilt and expanded.
Fittingly enough, Tim Barber Architecture was entrusted with the renovation of Orson Welles’ Hollywood home. The Citizen Kane actor-director-screenwriter-producer’s home was originally built in 1921 and had visibly suffered much neglect before its new owners bought and restored it. The firm made sure to preserve the original architecture of the home even as it updated it for the new owners and their daughter. The asymmetric main façade was retained, cleverly concealed through a new guest gate. Black-and-white tiles were updated onto the foyer and master bath as a nod to the bygone era. The guesthouse—best known for being the studio where Welles edited his final film—was also rebuilt and expanded.
Anders Lasater Architects
384 Forest Ave. #12 Laguna Beach, CA 92651
Designed as a retreat for an empty-nest couple, the House on Kings Road is as quiet in its footprint as it is in its curb design, yet still provides a rich experience on the inside. Although the lot was generous in size, it also presented the challenge of steep topography and a restrictive height limit. Anders Lasater Architects hurdled these challenges by topping the structure with an undulating roof to free up the living spaces. The kitchen, dining, and master bedroom, where the couple spends most of their time, were all strategically placed on the second floor as well. The skylight and glass entry bridge around the staircase brightens up the first floor, which houses extra bedrooms for family visits, and leads to the lap pool across the path cutting through the lot. The project won the 2020 Gold Nugget Award for Best Custom Home.
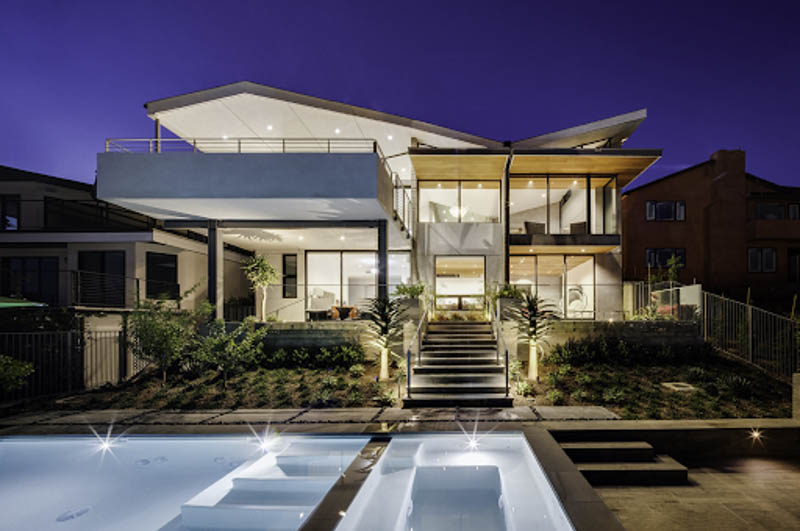 CEO and Principal Architect Anders Lasater, AIA, CGBP, and his team have brought the same innovative design to many other award-winning projects since 2005. Lasater opened the firm after spending nearly ten years as a managing associate for Mark Singer Architects in Laguna Beach and has worked on projects as far afield as Greece and Bermuda.
CEO and Principal Architect Anders Lasater, AIA, CGBP, and his team have brought the same innovative design to many other award-winning projects since 2005. Lasater opened the firm after spending nearly ten years as a managing associate for Mark Singer Architects in Laguna Beach and has worked on projects as far afield as Greece and Bermuda.
Brandon Architects
151 Kalmus Dr. Suite G-1, Costa Mesa, CA 92626
A floating concrete wall is one of the first things to greet you as you enter the Pescador Residence. This mix of concrete, steel, and wood supporting the large glass volumes runs through the entire property, providing privacy on the street level even as views of Newport Beach are maximized. The open floor plan blurs into the infinity pool/spa, outdoor kitchen, and balconies. The wooden ceilings extend over the glass panes, creating one whole seamless and airy atmosphere. This reimagining has been featured in Modern Luxury Interiors California and Builder Magazine and awarded the Gold Best in American Living (BALA) Award by the National Association of Home Builders (NAHB) in 2018, and the Silver Pro Builder award by Professional Builder, as well as the Grand Prize Gold Nugget Award by the Pacific Coast Builders Conference (PCBC) in 2019.
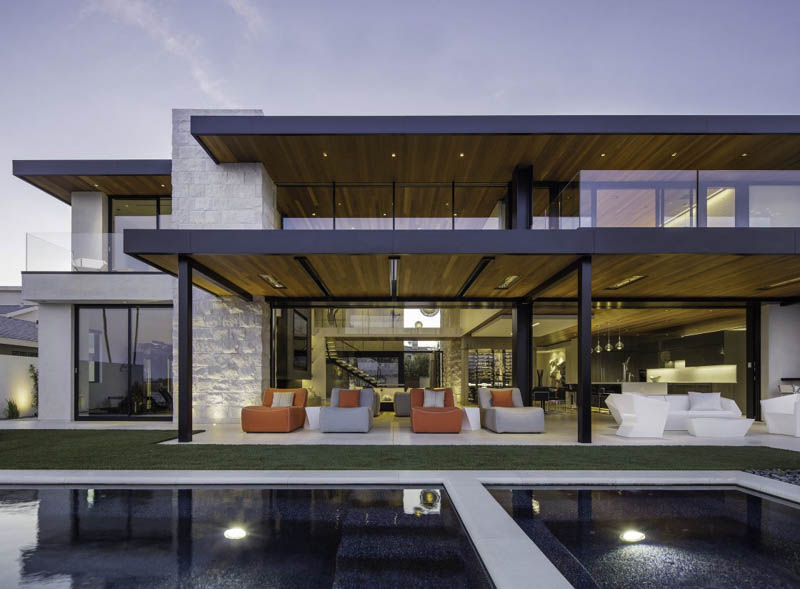 These are just a few of the many honors Brandon Architects has received since its establishment in 2009. The team is led by President Christopher Brandon, AIA, who earned his BDA from Cal Poly in 2002. His team is composed of many other AIA and LEED AP architects designing for Newport Beach, Orange County, and beyond.
These are just a few of the many honors Brandon Architects has received since its establishment in 2009. The team is led by President Christopher Brandon, AIA, who earned his BDA from Cal Poly in 2002. His team is composed of many other AIA and LEED AP architects designing for Newport Beach, Orange County, and beyond.
Abramson Architects
5171 West Jefferson Blvd. Los Angeles, CA 90016
Made from a variety of woods, and with an abundance of glass panels along its walls, the Sapire Residence fits well into its hillside location. Each board, pebble, and stone finish—both inside and on the perimeter— was thoughtfully laid out by Abramson Architects to reflect the surrounding topography. The house’s flowing floor plan opens up to a majestic view of the Santa Monica Mountains from the infinity pool. That pool can also be accessed through bridges coming in from other spaces in the home, including a private patio connecting to the master suite. The project has received multiple honors from AIA San Fernando Valley, the Chicago Athenaeum, and the Illuminating Engineering Society.
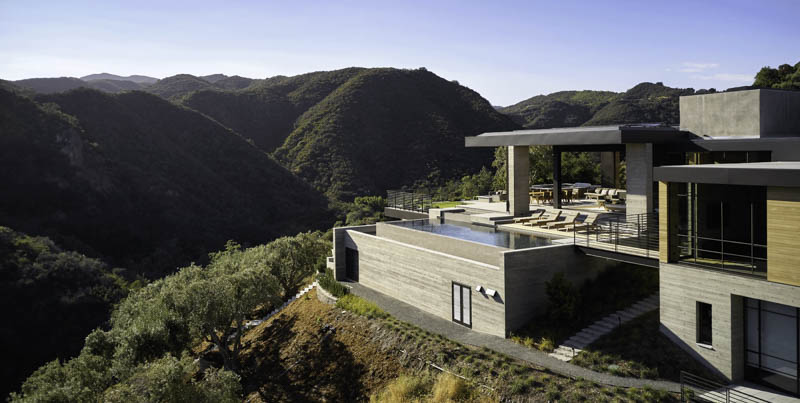 Multi-awarded himself, Trevor Abramson has served as the firm’s design principal since 1999. Abramson is an AIA Fellow and recipient of the Quincy Jones Memorial Award for Design Excellence. His work with the firm in LA and across North America has been recognized both by local and national organizations and publications including the Los Angeles Times and Architectural Digest.
Multi-awarded himself, Trevor Abramson has served as the firm’s design principal since 1999. Abramson is an AIA Fellow and recipient of the Quincy Jones Memorial Award for Design Excellence. His work with the firm in LA and across North America has been recognized both by local and national organizations and publications including the Los Angeles Times and Architectural Digest.
ANX / Aaron Neubert Architects
2814 Rowena Avenue, Los Angeles, CA 90039
Aaron Neubert, AIA, is no stranger to the slopes of Los Angeles, which can be difficult to build on. Neubert navigates the challenge through modern—and sometimes surprising—design choices. The 2,100-square-foot Tilt-Shift House, for example, is essentially a cascading stack of three floors, the bottom being a garage built into the hillside. Despite the limits of the lot orientation, Neubert was able to maximize the location by providing the home with panoramic views of the Silver Lake Hills and Reservoir. The open plan of the second-floor living spaces widens the inside. The strategically-placed stairs, windows, skylights, and decks allow light and air to pass freely through the compact structure. The project won an AIA LA Residential Architecture Citation Award in 2018 and it has been featured in The California Style—a compilation of the work of the most remarkable designers in the state, published in 2021, along with two of his firm’s other projects, the Garden and Echo houses.
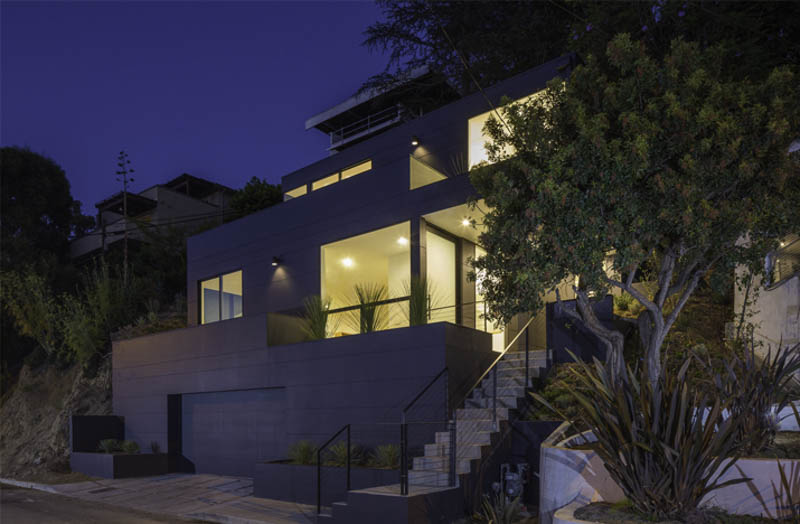 Neubert shares his expertise from over two decades in the industry as an adjunct associate professor at USC and has also served as a design instructor at The Royal Danish Academy of Fine Arts and Cal Poly.
Neubert shares his expertise from over two decades in the industry as an adjunct associate professor at USC and has also served as a design instructor at The Royal Danish Academy of Fine Arts and Cal Poly.


