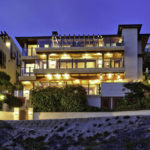Last updated on May 27th, 2024 at 06:27 am
Known for being one of the wealthiest towns in New York, Scarsdale is lined with Tudor-style residences situated in lush neighborhoods. The majority of these houses have high historical values. Purchasing, updating, and maintaining a home with this value is complicated work.
Also, renovating these homes doesn’t come cheap, but with the best residential architects, clients will be able to get the best value with high-quality results. Our editorial team looked at the firms offering residential services in Scarsdale and created a list of the top ones. The firms were evaluated for their process, accolades, designs, and portfolio.
Alisberg Parker
222 Sound Beach Ave., Old Greenwich, CT 06870
A discerning owner of the property shown below requested a new-build home that compliments the neighborhood. Owner-architect Susan Alisberg and her team tackled the project by focusing on the property’s size and shape. Her team thought of the lot’s L-shaped corner lot with sloping terrains and sunken garden. The lot included amenities like a tennis court and pool house that had sufficient natural light provided by the sunken garden. Working with the Cum Laude Group, general contractors based in White Plains, the result is an updated historic house with contemporary accents.
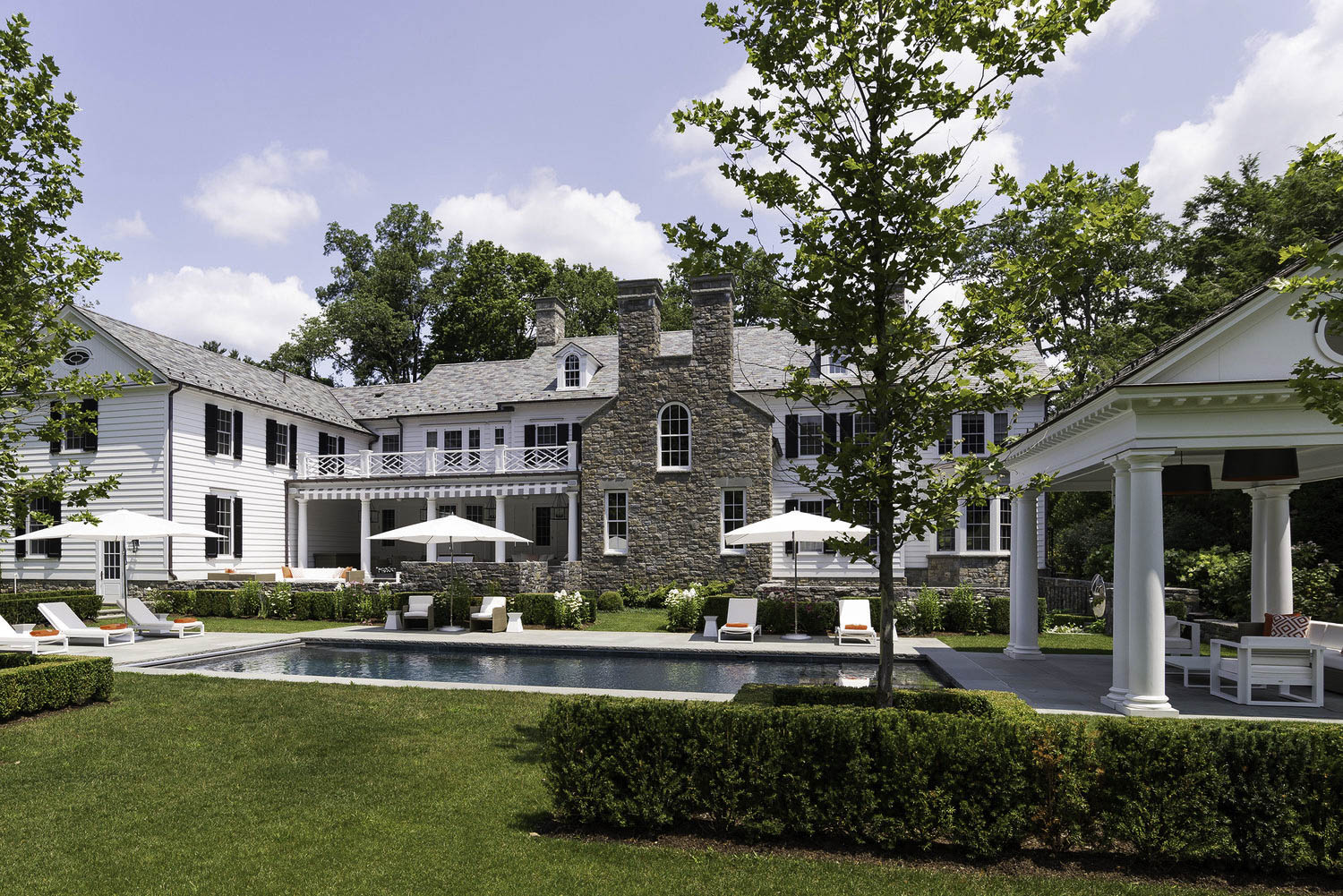
Three decades of experience have allowed Susan Alisberg and her team to build a seamless process integrating new methods for its residential architecture and interior design. Creating an effortless process with a pleasant environment allows the firm to form a trustworthy relationship that has established them as one of the leading firms in Scarsdale.
Choura Architecture PC
63 Church Lane, Scarsdale, NY 10583
Choura Architecture focuses on luxury residential projects with distinct designs. Each home complements the neighborhood with the client’s personal touch. Owner of the firm Bana Choura has established herself as a household name in the business with over 300 projects completed and over 25 years of experience that has helped the firm produce quality luxury homes.
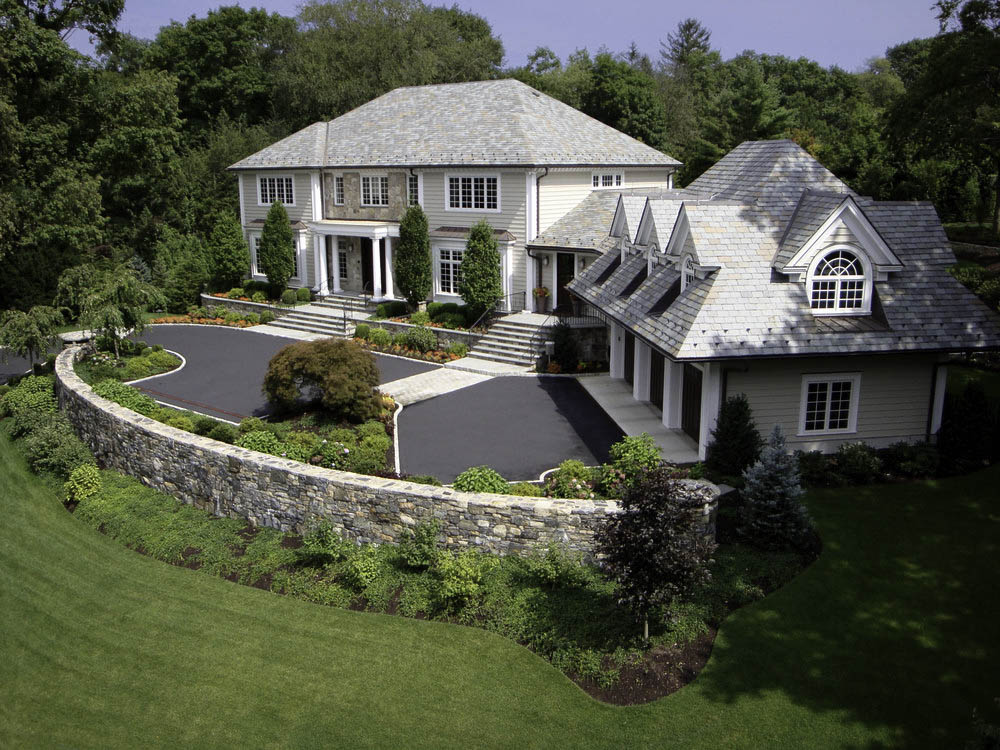
The firm has produced numerous homes that vary in styles and design. The Park residence blends classic furnishing with a colonial exterior. Simplicity was the key in building the house, providing a traditional setting that is up-to-date but maintaining a classic colonial aesthetic. Furniture including red couches and traditional lamps add a dimly lit aesthetic that complements the yellow background and wooden ceiling. A vintage setting is a rare design that firms use today, but the team at Choura Architecture found a way to update the look that fits the contemporary lifestyle today.
Emilia Ferri Architecture + Design
42 N. Main St. 3rd Floor, Port Chester, NY 10573
Firm principal Emilia Ferri has led her firm to achieve numerous accolades for its works. The HBRA New Member of the year 2017 and the HOBI Award Winner 2016 are two among many more the firm has achieved. Known for its modern approach, the firm implements design solutions that respond to each client’s needs and styles. Whether residential, commercial or retail, the process of the firm doesn’t change but instead maintains that client-centered service catering and personalizing to the needs of the client.
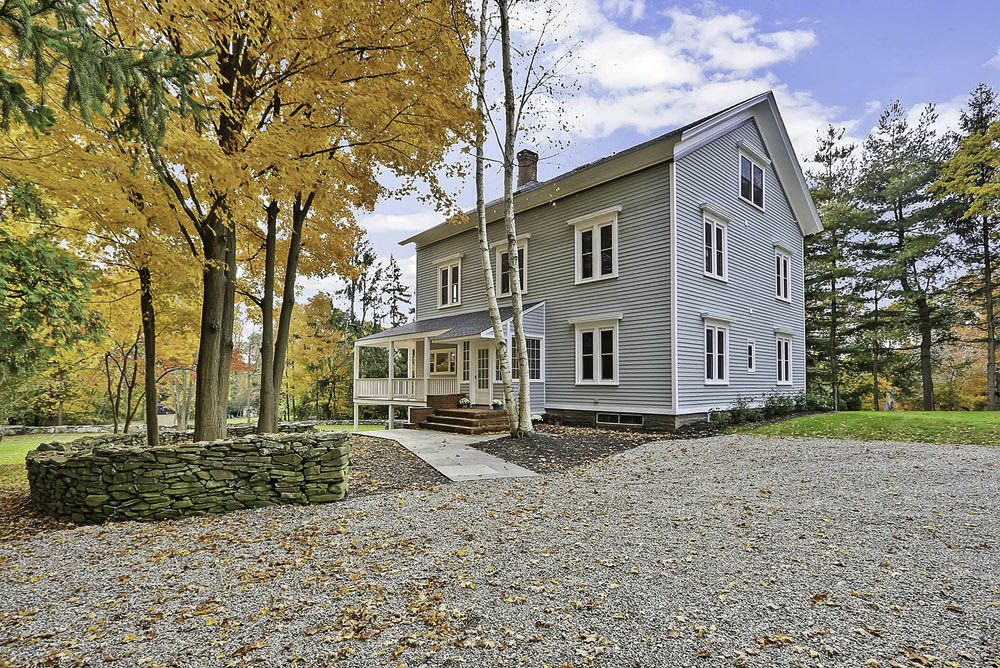
Situated in Trumbull, Connecticut, the historic revival of this 1861 home received a complete interior and exterior makeover. From paint colors, tile work, flooring, and furnishing, the firm revitalized this centuries-old home that retains some historical detailing, catering to a more modern lifestyle. The result is a brightened house that incorporates updated designs with its classic detailing.
DeMotte Architects
635 Danbury Rd., Ridgefield, CT 06877
Brad DeMotte, the founder of DeMotte Architects, has been practicing locally for 35 years. He specializes in residential design, working in numerous styles & sizes of projects ranging from remodeling, additions, and custom homes. This recently completed 7,000 SF modern farmhouse in Greenwich, Ct. is a great example of his work. Working with Tom DeMasi of Alpine Construction, the result is a clean, sophisticated farmhouse.
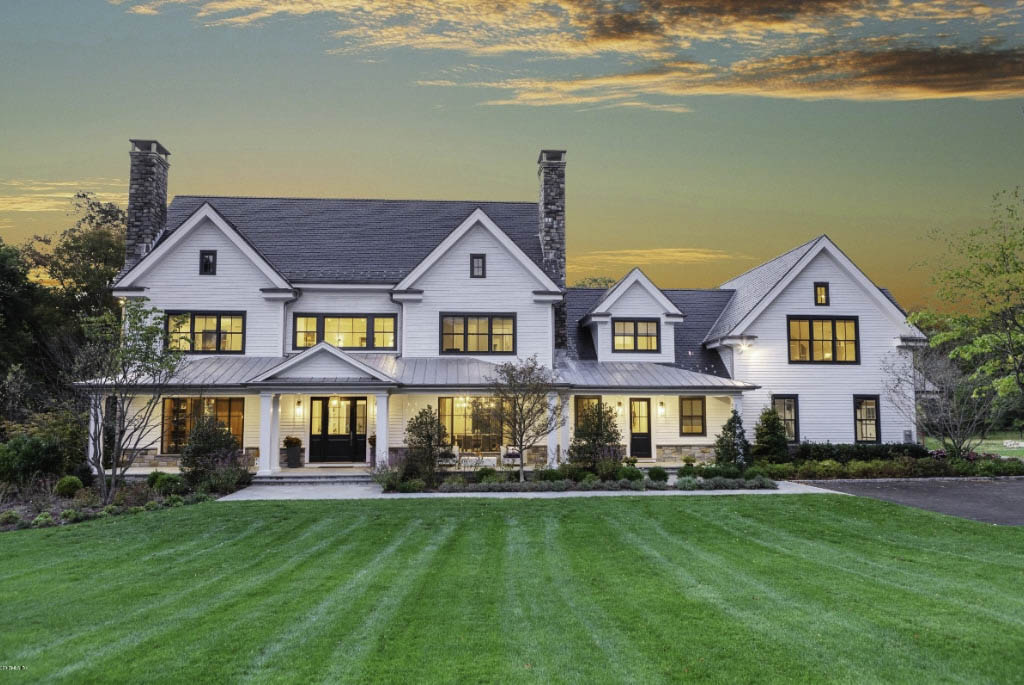
Brad leads the firm in producing homes and spaces that could be simple or complex, depending on the homeowner’s desires. Brad works personally with all clients & his meticulous attention to detail is given to all projects, regardless of the size of the project. With over 3 decades of experience specializing in residential architecture, Brad has designed over 1000 projects that allow him to explore and improve his methods. With such an extensive background, DeMotte Architecture continues to establish itself as a top architectural firm in the business.
Rosamund Young Architecture P.C.
6 Norwood Rd., Scarsdale, New York 10583
Offering a bevy of designs, Rosamund Young Architecture maintains a process that is built around creating timeless houses that express the client’s style. One project that features the timeless aspect is this beach house that uses traditional and contemporary designs. With a classic exterior, the home’s interior design contrasts the exterior with modern furnishing that produces a simple aesthetic.
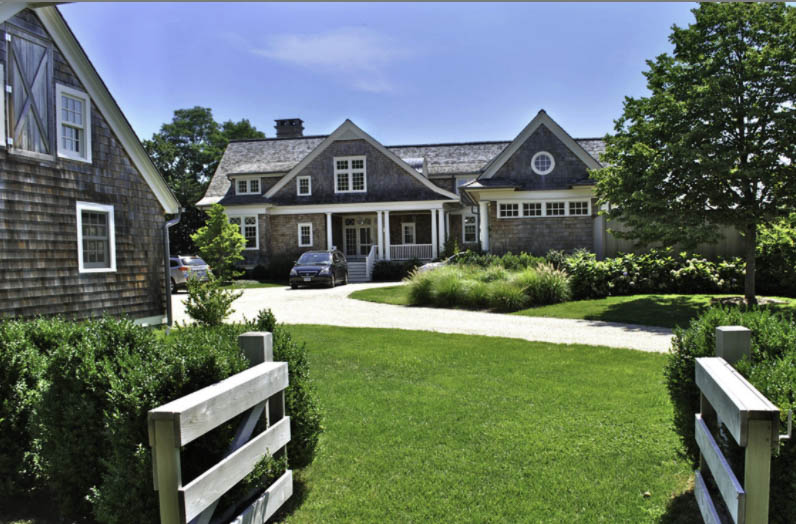
Starting in 1994, owner Rosamund Young has completed over 100 projects in New York. The foundation of the firm’s process revolves around careful detailing and meticulous execution. Throughout the building process, Rosamund offers a personalized, hands-on approach to ensure a seamless integration of the architecture and interior finishes. Fresh interpretations and consistent choices allow the firm to present a thought-out home before building, offering the best results.
Keller/Eaton Architects
425 Mount Pleasant Ave. 2nd Fl., Mamaroneck, NY 10543
Recently winning The NYC&G Innovation in Design Award, Keller/Eaton Architects is an award-winning firm with projects in numerous cities. The firm has established a solid foundation for its process, working alongside interior designers like Eddie Dumas and Benjamin Noriega that help them enhance their client’s home. With a comprehensive analysis, perception, and creativity, the firm meticulously transforms the client’s requests with products that improve their lives.
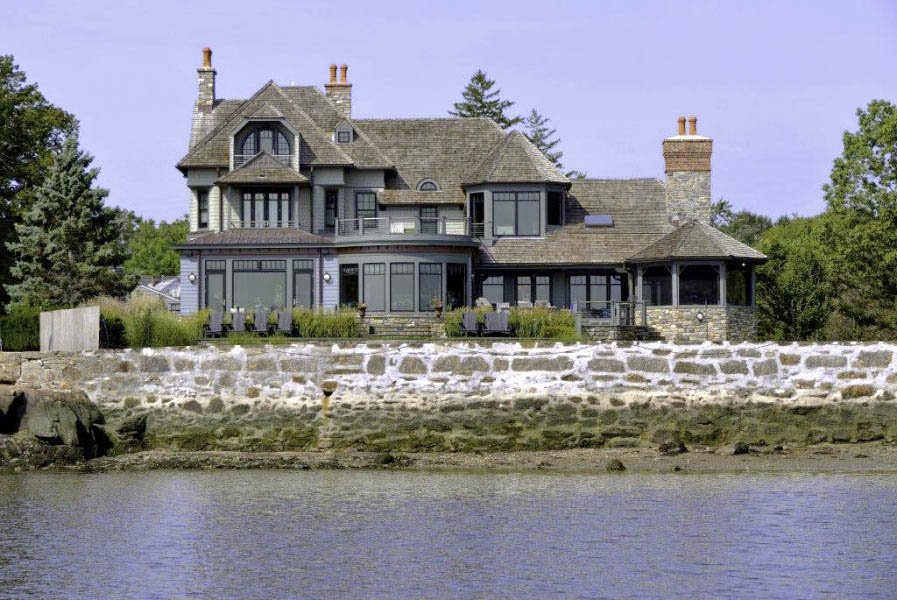
Featured on the Larchmont Manor House Tour, The Seaside Shingle Style home is a historic renovation of the original house destroyed by a hurricane. Working with historical documents, the firm was able to recreate the balconies, turrets, and porches of the original exterior, while the interior received a complete remodel with contemporary designs. The home would receive numerous architectural restoration awards for its revamped design and restoration.
Michael Lewis Architects PC
145 Palisade St. Suite 307, Dobbs Ferry, NY 10522
Michael Lewis Architects aims to discover the central, often hidden, concept that drives a comprehensive design. A strong concept addresses the program, site, and budget simultaneously and through economy of expression. From project inception through construction, they balance technical proficiency and the intuitive aspects of material, space, and light. Throughout all stages of development, they pay scrupulous attention to detail to achieve the highest standards of workmanship and respect for clients’ inspiration. The success of a large structure so often depends on the smallest detail.
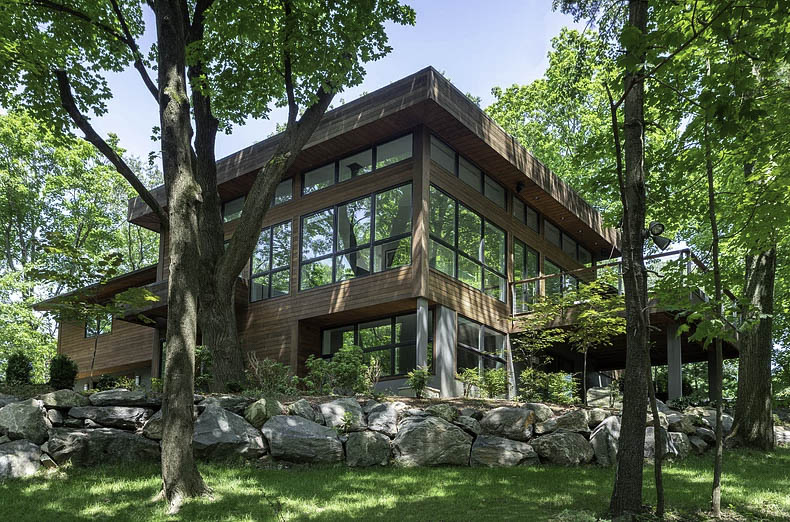
By creating a glass two-story entry space with a floating steel and wood stair in this mid-century modern home in Irvington, NY, the ascension into the living space becomes the most celebrated moment in the house. From here, the living and dining room open up to 12 foot ceilings and views of the surrounding woodland.
Nicholas L. Faustini Architect PC
6 Burns St., Hartsdale, New York 10530
Featuring an extensive portfolio, the firm’s focus is primarily on keeping things simple and comfortable. A mix of contemporary and traditional furniture provides a vintage look that caters to a more classic-style of living. The featured project is the Bronxville, New York home that showcases a contemporary design with a dark exterior. Paired with traditional furniture, the house offers a distinct living environment that strays away from the modern mainstream designs.
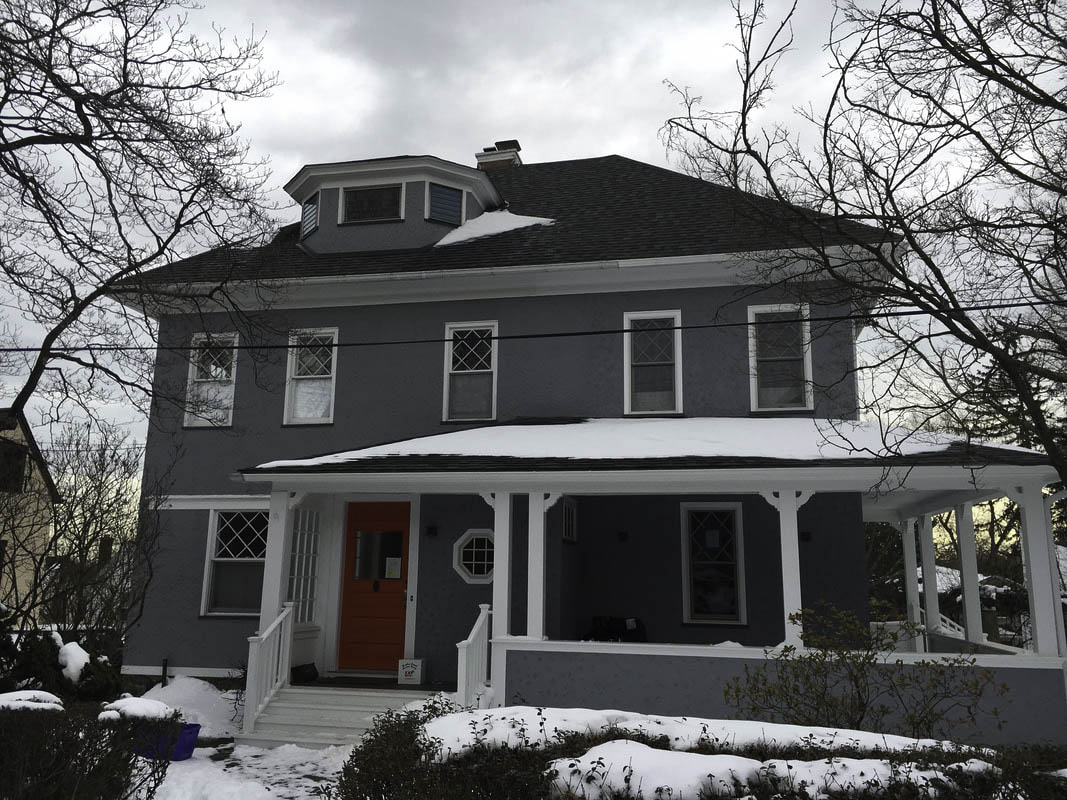
Owner Nicholas Faustini has an extensive background and experience in the industry. Through the years, an integration of architectural ideology with the business and investment side results in translating the client’s vision into a reality that is innovative and pragmatic. That same process has the same application across its residential, commercial, and institutional projects.
Paul Bialowas Architect
8 Rockridge Rd., Ardsley, NY 10502
Owner Paul Bialowas is a licensed and accredited architect with an extensive background starting his career working in numerous large firms and small boutique interior design firms. He joined John James Architect in Maplewood, New Jersey, where he learned to craft traditional-style homes. He established the Paul Bialowas Architect in 1998 that follows a client-centered approach with sustainable methods. Featured in the photo below is the Westchester, New York house that Paul remodeled with contemporary designs and furniture.
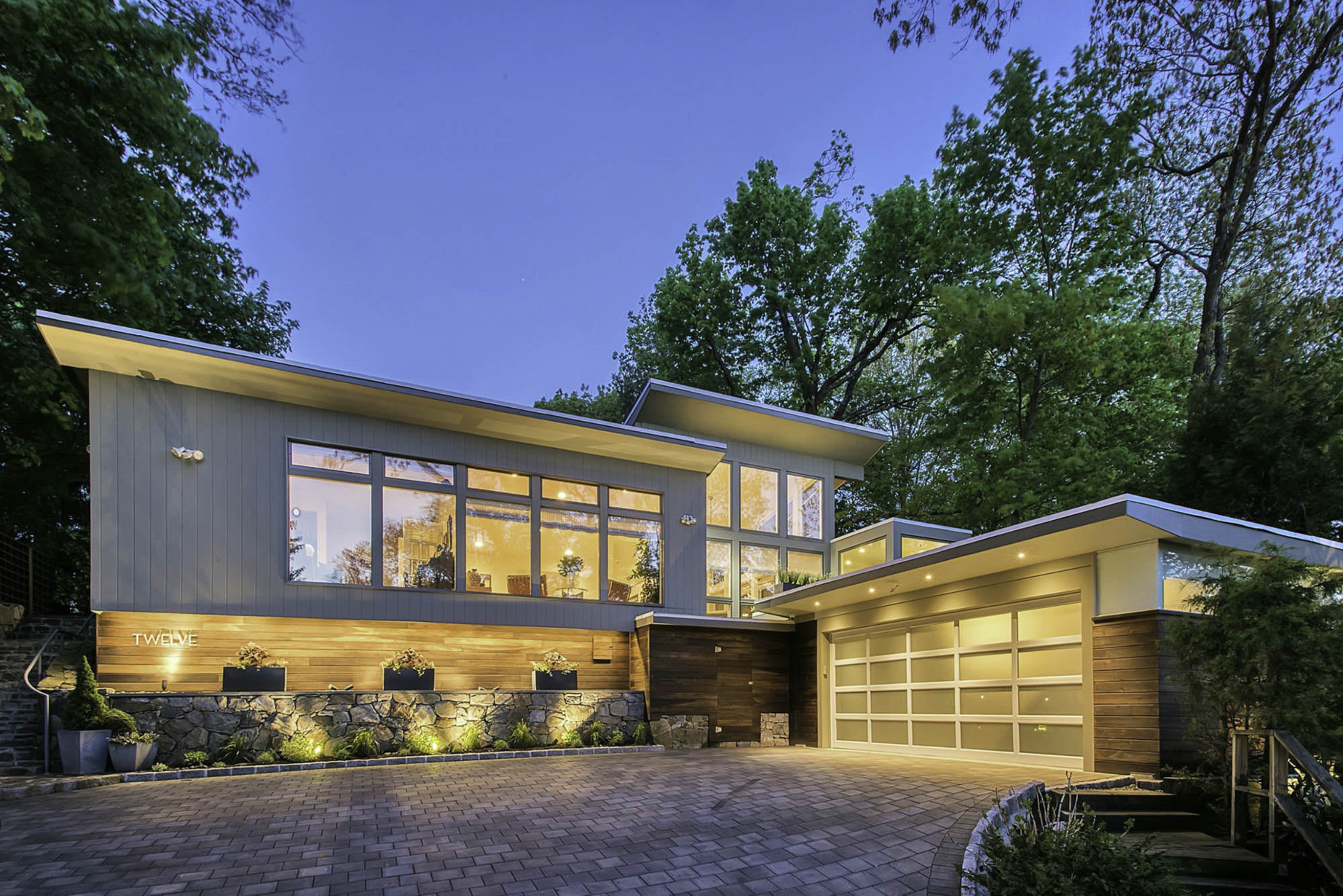
The home is a 2002 residence that has had numerous renovations, including the kitchen, roof deck, garage, and arrival court. The entire aesthetic is bright and modern that continues to provide an up-to-date living for an old established home.
Haynes Architecture P.C.
570 Yonkers Ave., Yonkers, NY 10704
Situated in the city of Yonkers, Haynes Architecture has grown into a full-service firm catering to projects large and small. Daily involvement with the client allows the firm to grasp a better understanding of the project and the specific needs of the client. This process, along with a commitment to quality, has garnered the firm with a steady growth in its clients, with 75 percent being repeat clients or referrals.
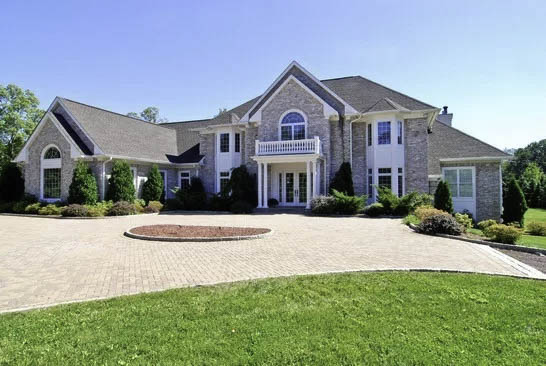
The featured project is the Rye residence in Rye, New York. It’s a mixture of Victorian, traditional furniture, and contemporary designs. The house includes amenities with a bar area, pool table, and theatre room with numerous artworks and vintage furniture from mahogany tables and classical chandeliers. The home is a blend of unique styles brought together to create a beautiful, timeless look.
Allen Ross Architecture, LLC
153 Main St., New Paltz, NY 12561
A carriage house in Orienta Point has had numerous additions and renovations done to it. What was once an outdated home, the firm revamped its design by demolishing the south side of the house and the 1950s addition to organize the rooms along a center hall. Modern designs and furniture bring a dated style to the home, but classic details remain to give respect to the home’s history.
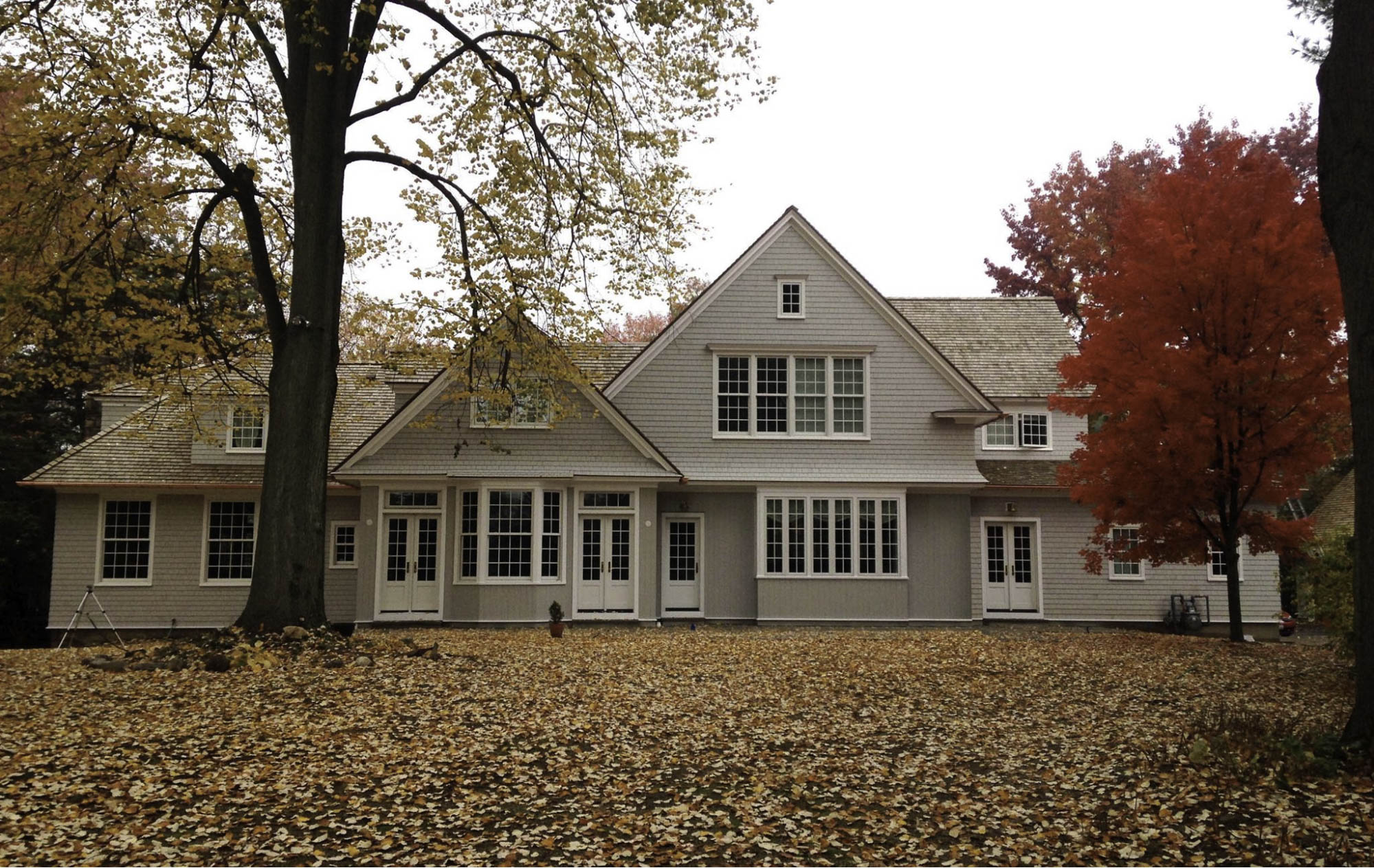
As a full-service architecture firm, the firm believes that inspired solutions come from understanding the client’s unique circumstances and aspirations. A conceptual analysis and awareness of quality allow the firm to execute its projects to provide the best results. Founder Allen Ross has an extensive background, winning numerous awards and working for other firms. With his near three decades of experience, he has completed an array of projects through a straightforward process that has established the firm as a team capable of adapting to any situation.
McC | Architecture
25 North Dutcher St., Irvington, NY 10533
McC | Architecture made its mark by molding creative design solutions that fit lifestyles and demands. The full-service practice, founded in 2009, provides its services to customers in Greater Westchester County. The firm collaborates closely with clients to craft tailor-made spaces that match their style and budget, and every project becomes a haven for the owner.
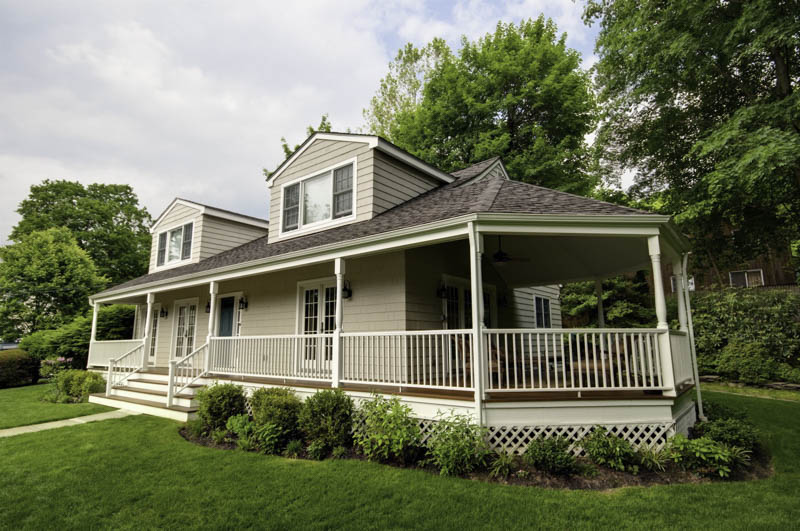
Principal Douglas McClure is a seasoned architect with over 20 years of experience in various markets. His work in the commercial, residential, and retail domains earned praise for its aesthetic and functionality. One such project is this Barney Park house in Irvington. As a quaint two-story dwelling with a traditional design, the home’s simple layout showcases beige wood sidings and a rustic shingle roof. An elevated wrap-around porch connects to a side lounge area with several seats for relaxing and entertainment.



