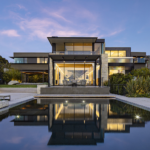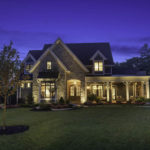Last updated on May 23rd, 2024 at 10:39 am
Potential homeowners looking to settle in a new area should consider hiring an architect, particularly one who produces consistently high-quality work and receives good reviews. Hiring the right expert for one’s dream home should involve a thorough selection process. Your architect must be able to design blueprints that fit your vision and your lifestyle. Management should be tight and consistent, balancing time and budget efficiently from start to finish. Communication skills should also factor in trade-related interactions and customer collaborations.
This list features the best residential architects in Tarrytown, New York. Our editorial team came up with this list after an extensive research process that pooled all viable firms in the area. These 15 companies stood out from the shortlist for their craftsmanship, their backgrounds, awards, and the positive feedback each one has received.
Stephen Barlow Architect
10 Saint Charles Street, Thornwood, NY 10594
Stephen Barlow Architect designs exceptional spaces with aesthetic and ergonomic proficiency. The studio’s core approach involves the design, sensitivity, context, and value, a well-balanced recipe that produces high-quality results.
The firm consistently produces stunning projects, which made it a go-to expert in its domain. For over ten years, its dedication to homeowner’s demands and high architectural quality made it a local favorite in Westchester. Principal Stephen Barlow’s multistate license includes Texas, Connecticut, and New Jersey.
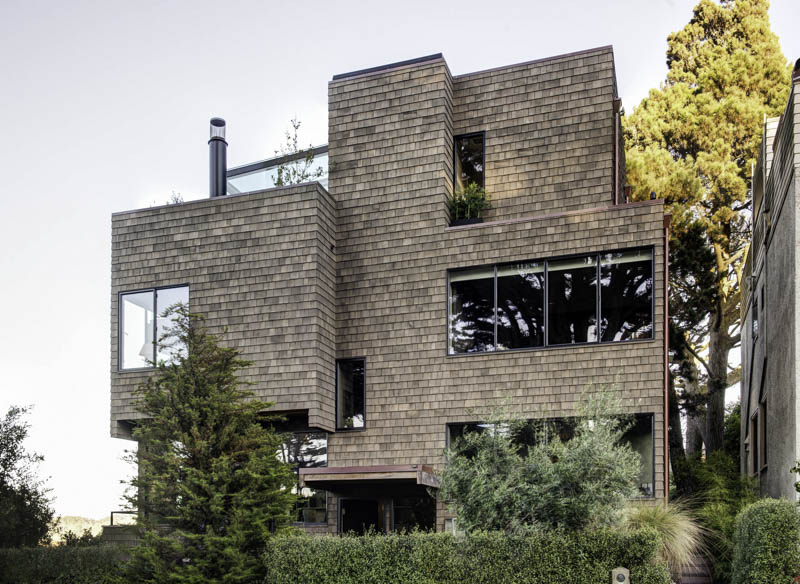
The practice collaborates with clients that require architectural and design services. The firm works on retail, commercial, and residential projects, and the latter is most prevalent in its portfolio. The featured project is the Modern Icon home, which features brown brick sidings and a geometric structure. Famed architect Joseph Escherick designed the historic structure in 1968, reflecting the style of the era. Barlow retained the original exterior detailing while updating its design to fit the modern landscape. Fully-restructured interiors incorporate an open floor plan, which provides better spatial flow.
McC | Architecture
25 North Dutcher St., Irvington, NY 10533
McC | Architecture made its mark by molding creative design solutions that fit lifestyles and demands. The full-service practice, founded in 2009, provides its services to customers in Greater Westchester County. The firm collaborates closely with clients to craft tailor-made spaces that match their style and budget, and every project becomes a haven for the owner.
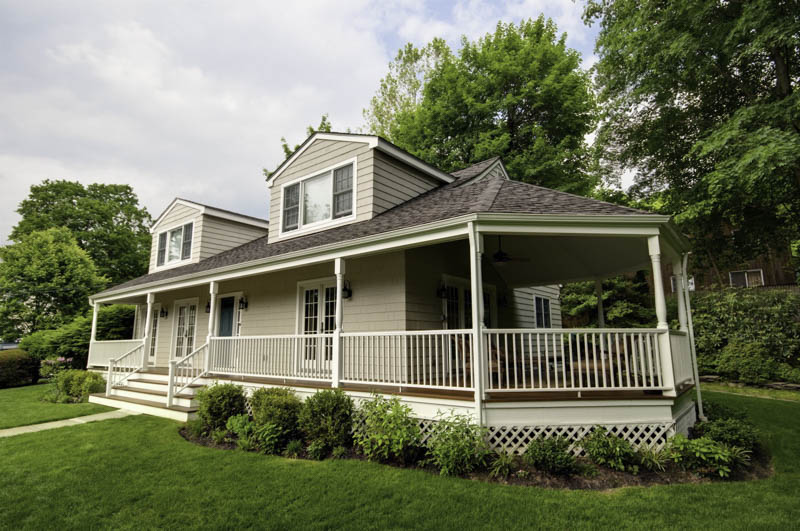
Principal Douglas McClure is a seasoned architect with over 20 years of experience in various markets. His work in the commercial, residential, and retail domains earned praise for its aesthetic and functionality. One such project is this Barney Park house in Irvington. As a quaint two-story dwelling with a traditional design, the home’s simple layout showcases beige wood sidings and a rustic shingle roof. An elevated wrap-around porch connects to a side lounge area with several seats for relaxing and entertainment.
BCA Architecture & Construction Services
Long Hill Road, Briarcliff Manor, NY 10510
BCA Architect is a design-build studio that provides a wide range of services to Westchester clients. Its well-balanced process upholds high-quality designs and creative solutions, supported by a collaborative environment.
Brian Crowley is a well-rounded expert who aims to exceed expectations through beautifully executed design. He leads a roster of skilled and dedicated craftspeople who share the same artistic values, values that form the backbone of their process. They provide comprehensive services from the initial meeting to the final stages of an architecture project.
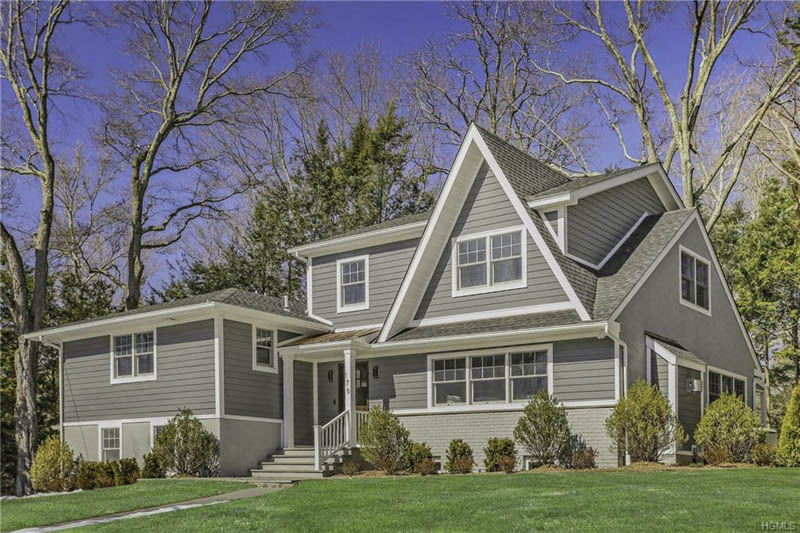
The Briarcliff Manor practice specializes in architecture, interior design, construction administration, programming, analysis, master and site planning, and more. Spaces are tailor-made to fit the owner’s needs, molded for their comfort and aesthetic liking. The projects also offer functionality to help their lives flow more smoothly.
The featured project is a Rye Brook residence in Westchester. The modern Craftsman showcases gray wood sidings with a brick base, white trimmings, and gable roofs. The quaint abode also enjoys plenty of natural light thanks to an abundance of glass windows.
Architectural Visions, PLLC
2 Muscoot Road N, Mahopac, NY 10541
Architectural Visions has built a quality reputation propped by its strong projects and exemplary service. Principal Joel Greenberg leads in-house specialists that run a tight-knit operation. Their creative prowess and collaborative mindset, supported by their streamlined approach, consistently yield top-tier results.
The studio operates in New York, Connecticut, New Jersey, and Massachusetts, in the residential, commercial, and municipal sectors. Its range of services includes new homes, custom residences, additions, renovations, kitchens, bathrooms, and 3D computer renderings. As a LEED-certified firm, green design is also available, and the firm makes a conscious effort to provide sustainable spaces that better people’s lives.
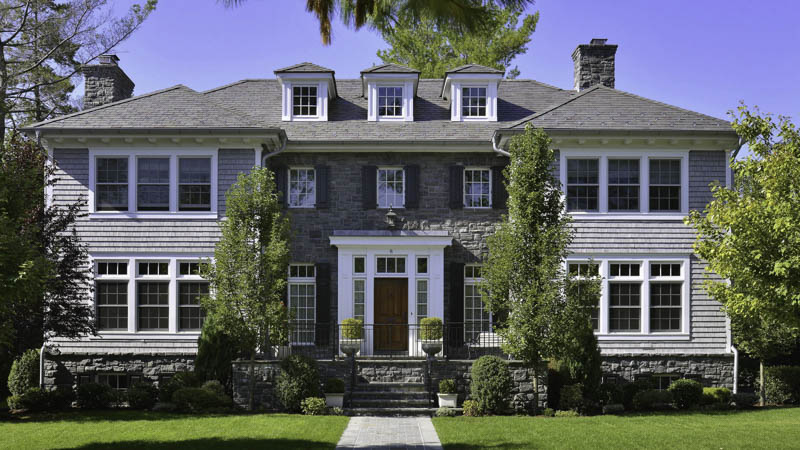
The company’s portfolio showcases an impressive range of designs. Among its notable projects is this new Colonial house in Larchmont. Like most homes in the studio’s dossier, its design features functional and aesthetic qualities with a timeless appeal. Its make-up consists of a stone base, wood sidings, a gable roof, and white accents. The two-story residence also has numerous glass windows on both levels, which provides plenty of natural light.
Michael Lewis Architects PC
45 Palisade Street, Suite 307, Dobbs Ferry, NY 10522
Michael Lewis Architects is known for its beautiful and ergonomic designs. Its core expertise involves renovations, kitchens, site planning, construction details, and modern and traditional architecture. Flexing its creative muscles constantly yields exceptional projects, evident in its catalog of homes, kit houses, commercial buildings, and institutional facilities.
The studio’s innovative projects always fit the client’s vision, tailor-made to cater to their lifestyle. The team can mold every design to match the homeowner’s needs and preferences, making each space a personal hub.
Principal Michael B. Lewis is a proponent of sustainable architecture. Most of his residential designs showcase eco-friendly features and energy-efficient systems that enhance living conditions. These also come at cost-effective rates for the convenience of the homeowner.
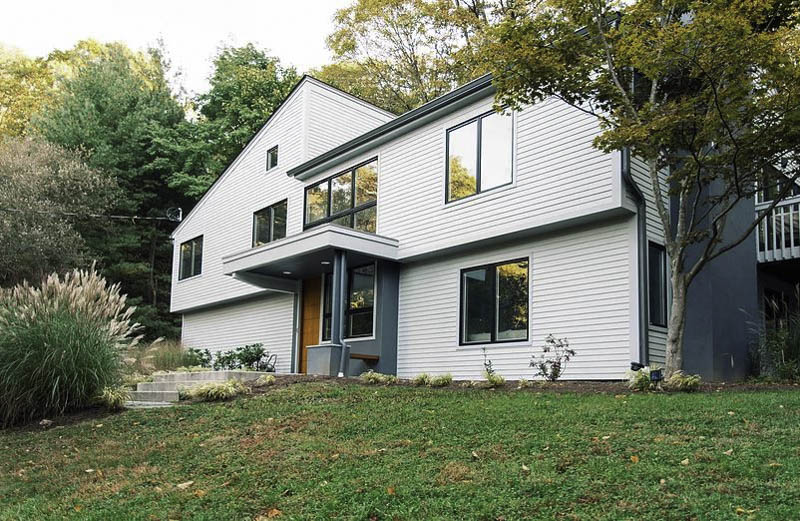
Here is the Contemporary Mount Pleasant Residence, a contemporary renovation of a 1970’s home in Westchester County. The house has a double-height entry that leads to a floating staircase made of wood and steel. The staircase leads to a great room with vaulted ceilings and clerestory light. Other notable additions include a new German-inspired kitchen and bathroom with a fresh and bright design.
Crozier Gedney Architects
41 Elm Place, Rye, NY 10580
Crozier Gedney Architects PC is one of the most comprehensive firms in Westchester County. Its forte lies in architecture and design focused on beautiful, functional, and comfortable spaces. Customized service guarantees that every client’s experience is unique and tailor-made for their needs.
Principal Gedney Rex is the man at the helm, a seasoned professional whose resumé is built on high-quality work and service. His proficiency includes new construction, master planning, feasibility studies, and building and site improvements. He leads a roster of like-minded specialists who run a collaborative process, one that aims to achieve client satisfaction in every project.
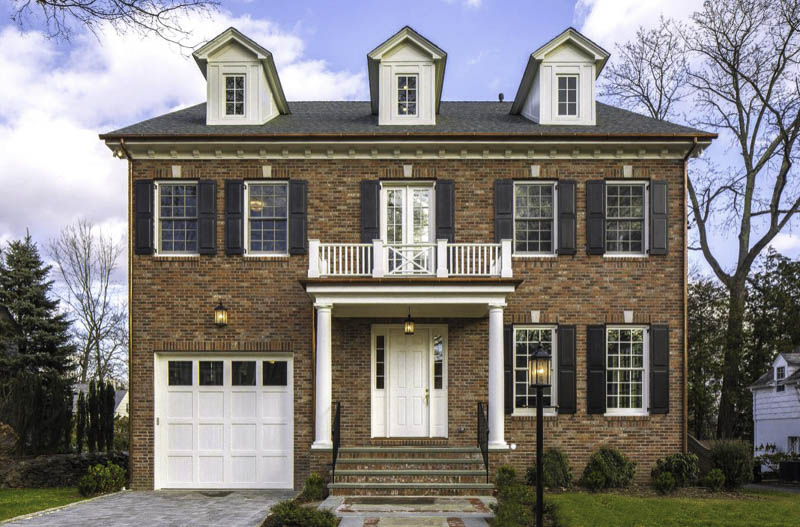
The studio’s Rye headquarters serves residents of Westchester County and Fairfield. Its architectural footprint spans a range of markets, including the residential, commercial, private, hospitality, recreational, and retail industries. The featured project is the Forest Lane Residence in a Yonkers neighborhood. The traditional style has beautiful red brick exteriors with black and white accents. Two Doric columns flank the main entrance, which props up the second-level balcony.
Nicholas L Faustini Architect PC
6 Burns Street, Hartsdale, NY 10530
Nicholas L. Faustini Architect (NLF) is a full-service studio that specializes in architecture and engineering services. The firm has two offices in New York, one in Yonkers, and yet another in Greenburgh. The firm works on projects big and small, with a body of work that includes extensive markets. Its diverse portfolio includes single-family and multi-family residences, commercial facilities, institutional buildings, municipal design, and construction developments.
Nicholas Faustini wears many hats, as his expertise ranges from interior design and engineering to feasibility studies. Quality, long-lasting spaces are always his goal in every project, achieved through a collaborative process that integrates the client’s demands. His team always strives to deliver the best project possible and ensure that everything fits the owner’s vision. This dedication to customer satisfaction has earned plenty of local awards from community circles that consistently commend the firm’s service.
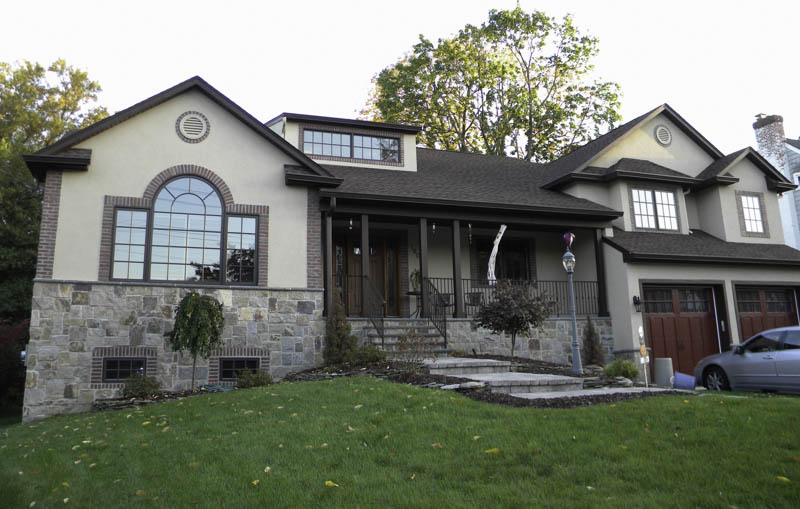
The Pelham Manor in New York features an eclectic theme. Its exteriors showcase a muted palette and a structure that includes a stone base, a front patio, and a single-car garage. The two-story house has low ceilings, but ample space is available throughout.
Max Parangi Architects PC
399 Knollwood Road, Suite 114, White Plains, NY 10603
Max Parangi Architects is a New York studio that produces distinct designs with creative prowess. Its architectural approach ensures high aesthetic, all-around service, and cost-effective solutions. Smooth management leads to timely project completion.
The boutique practice has three decades of expertise and specializes in architecture, interior design, planning, and landscape architecture. Eponymous Max Parangi leads the operations as principal. The veteran architect is licensed in New York, New Jersey, Connecticut, and Massachusetts and works with partners across Europe, Asia, and South America. Other services include custom cabinetry, furniture design, space planning, and more.
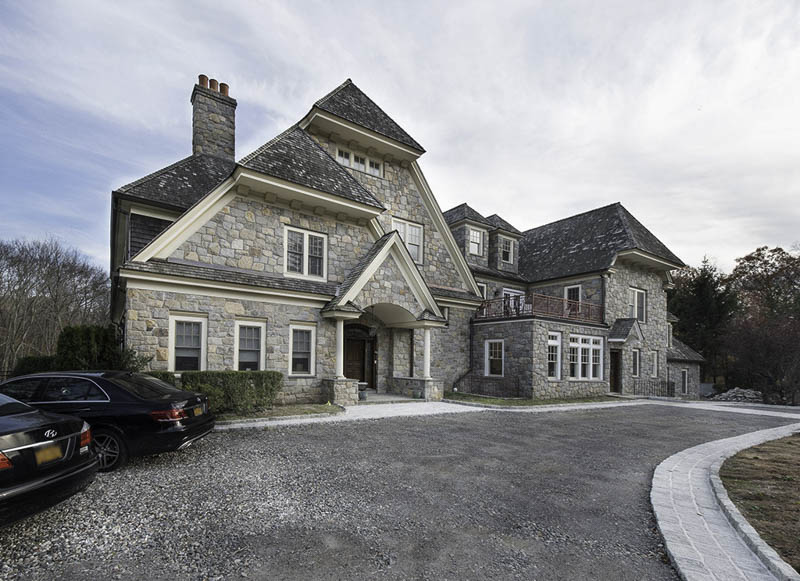
This Larchmont residence is a striking stone manor built with architectural finesse. Its exemplary build even caught the eye of Westchester Home Magazine, which selected it as a finalist in the publication’s Best Kitchen of the Year Award in 2017. The traditional kitchen underwent a remodeling job, which infused new energy through modern touches. The updated abode also features an open floor plan concept, connecting the new kitchen, dinette, and family room.
NcC Studio Architecture
5 Atilda Ave., Dobbs Ferry, NY 10522
NcC Studio Architecture is well-esteemed for its green projects and quality service. The firm excels in creating spaces that match the client’s vision, achieved through a thorough understanding of the development. The firm’s designs provide spatial functions that suit the owner’s lifestyle.
Principal Niall Cain uses modern techniques and time-tested methods to craft architecture with eco-friendly properties. His structures feature ergonomic textures that elevate the surroundings and the homeowner’s level of comfort. As a member of LEED, Cain practices sustainable methods to develop responsible spaces that promote cleaner and better living. These designs provide minimal environmental impact, promote energy-efficient properties, and improve living conditions.
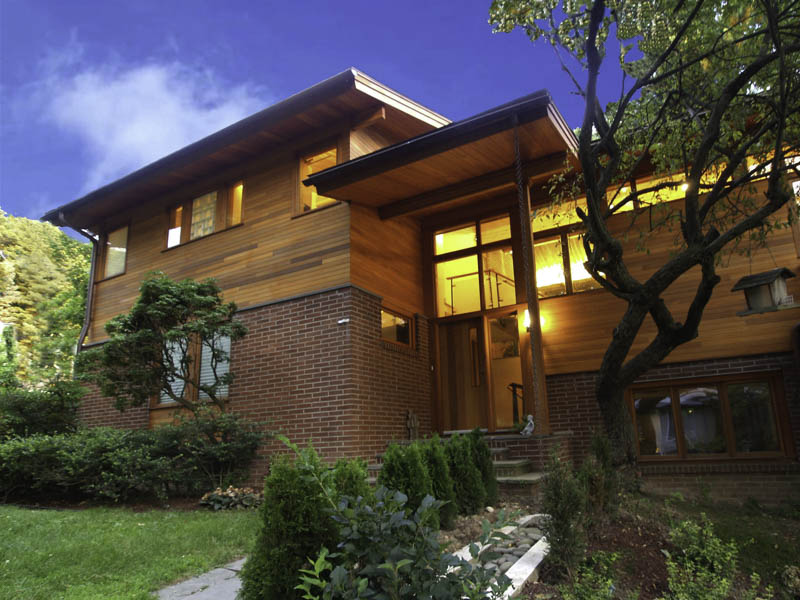
The O’Mara House is a modern abode in Dobbs Ferry. It is made of fine materials and polished with sophisticated finishes. Its exteriors use clear cedar sidings and a Douglas fir roof deck propped by laminated beams. Inside, the living room features high cathedral ceilings with picture windows. Custom-designed cabinetry is prevalent in every room, which further adds to the dwelling’s beauty.
Molinelli Architects
279 Sleepy Hollow Road, Briarcliff Manor, NY 10510
Molinelli Architects is a design studio based in Westchester County. Its portfolio spans the Greater New York City area, and it is also a licensed architect in New Jersey and Connecticut. The practice has completed design, master planning, and project management services for various developments. These include schools, churches, healthcare centers, offices, child care centers, and more.
Principal Michael Molinelli aims to create practical spaces that serve a purpose and enhance the visual setting. He balances architecture and service in every job, which delivers both the desired project and satisfaction on the client’s end. Sustainable designs are also a big part of his work, which fosters green spaces with day-to-day benefits.
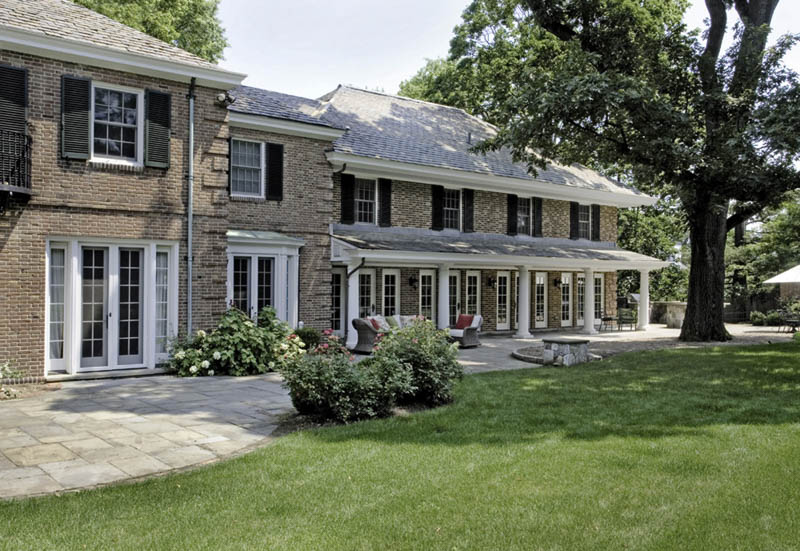
Here is a Georgian Colonial Residence located in a Greenwich neighborhood. The team rendered complete renovation services to the 9,000-square-foot house, though it retained several historical elements such as the formal entrance stairs. Notable features include a home theater, a great room, a new custom spiral stair, a fireplace, and custom-designed cabinetry.
Mitchell Wilk Architecture, PC
2 Purdy Avenue, Rye, NY 10580
Mitchell Wilk Architecture (MWA) aims to deliver quality spaces that elevate the inhabitant’s living conditions. The Rye-based practice has innovative designs that showcase the extensive expertise of its team. Its prolific and inventive designs incorporate modern methods and customized solutions that produce top-tier results.
Doug Wilk and Scott Fisher serve as the firm’s president and vice president, respectively. Both lead a creative design team with a strong passion and dedication for inspiring architecture. Their architecture showcases long-lasting aesthetic and functional excellence.
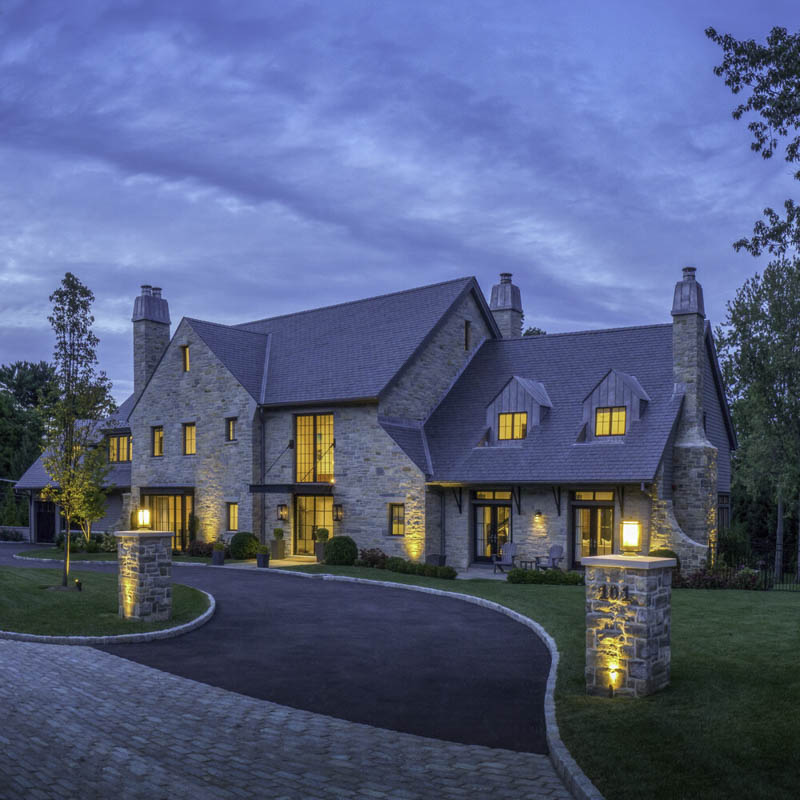
The studio’s dossier puts a spotlight on custom homes with classic and contemporary designs. This new construction project in Park Drive North is a traditional home with a modern look. Stone exterior walls and steep gable roofs share a gray palette that gives the structure a striking aesthetic. The interiors feature a sophisticated palette with dove-colored surfaces, crisp wood floors, and stone walls in select rooms. Each design shines with high-end flair, a reflection of the owner’s taste for luxury.
Opacic Architects
24 North Astor, Irvington, NY 10533
Opacic Architects is a full-service practice that strives to deliver client satisfaction through high-quality designs. The Irvington firm creates spaces that capture the homeowner’s lifestyle, finely detailed with a sophisticated finish. The firm is also known for its comprehensive approach that covers all bases of any project.
Principal Radoslav Opacic has over 30 years of experience in the field. He leads a seasoned roster of architects and design specialists well-versed in all stages of architecture. The team uses cutting-edge design technology to bring every owner’s vision to reality. One can rest assured that exemplary results are delivered in a timely and affordable fashion.
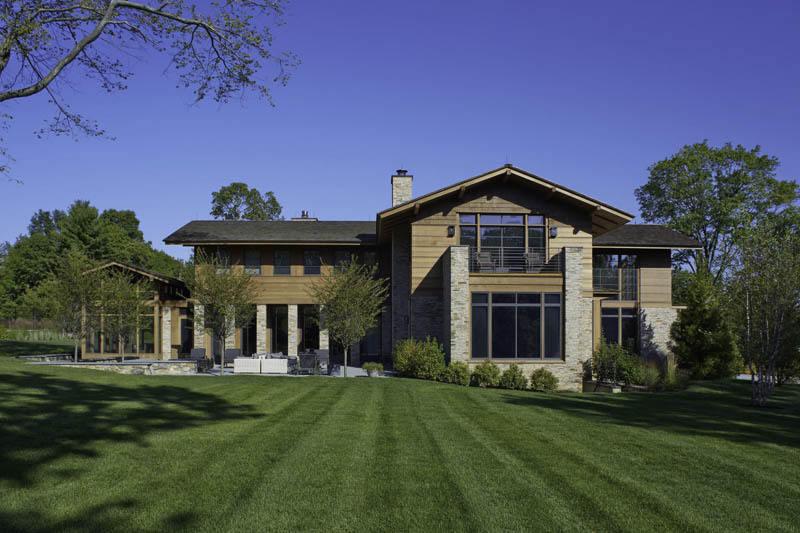
The firm’s architectural style leans towards innovative and modern designs, each space molded to fit the customer’s needs. This contemporary flavor is also present in traditional homes, updating classic styles to current standards.
The featured project is a Quaker Ridge home in Scarsdale. The two-story residence is built on a grassy expanse near a golf range. The house’s make-up includes stone, wood, and a black gable roof. Its interiors showcase clean and spacious halls with minimal decor, giving each room a relaxed atmosphere. Large glass windows on all walls of both levels provide plenty of natural light during the daytime.


