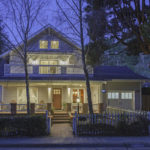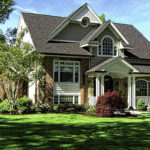Last updated on May 27th, 2024 at 06:30 am
Designing a home is the first step to owning or building a dream house, and It can be an exciting stage prior to construction. But it can also be the most stressful one unless you have a good architect that has a proven track record in residential architecture.
This article presents the leading architectural firms in Whittier. These companies qualified for the list based on the quality of their portfolio, their service scope, the architects’ background, their years of practice, and the awards that they earned from renowned industry organizations.
Bray Architects
17949 Hatton St. Los Angeles, CA 91335
For over seven decades, Bray Architects has delivered commercial, institutional, industrial, and residential architectural work throughout Los Angeles County. The company is led by architect Roger Winston Bray, AIA, NCARB, a former president and regent of the Architectural Foundation of the AIA California Council. Bray was recently awarded a National Citizen Architect Recognition by the same organization.
As an architecture and interior design firm, Bray Architects has one of the most diverse portfolios for the residential sector. Its homes are inspired by a wide spectrum of styles: modern, contemporary, colonial, traditional, classic revival, Italian Renaissance, eclectic, French, and Victorian revival. One of its most notable designs was for a California luxury residence.
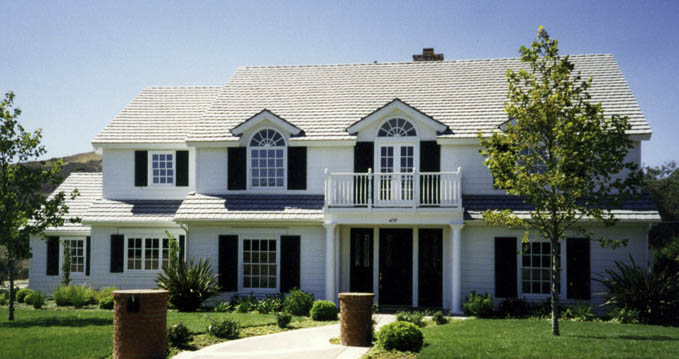
The elements of this project are inspired by and are reminiscent of America’s colonial period during the late 1800s. True to its origins, the home highlights double-hung windows framed by similarly shaped panes. These are set against the home’s rectangular and close-to-symmetrical façade. Its hipped roof presents a rugged tapestry of red brick. The massive doors are introduced by a large front entrance lined by tall, white columns. Above the front door is a large veranda that overlooks the lush, green landscape.
Carty General Contracting
9815 Carmenita Rd. Suite A, Whittier, CA 90605
Carty General Contracting specializes in custom home building and home improvement services. It is currently operated by Whittier native and founding principal, Don Carty, and his son, CJ Carty. Using the design-build delivery method, Carty’s firm provides a turn-key approach to architecture and construction.
With the help of the company’s in-house architects, the firm provides architectural design services to the single-family market. Aside from its custom home design, it also helps homeowners reinvent their spaces through its interior and exterior design services. The firm’s work draws inspiration from traditional and craftsman architecture.
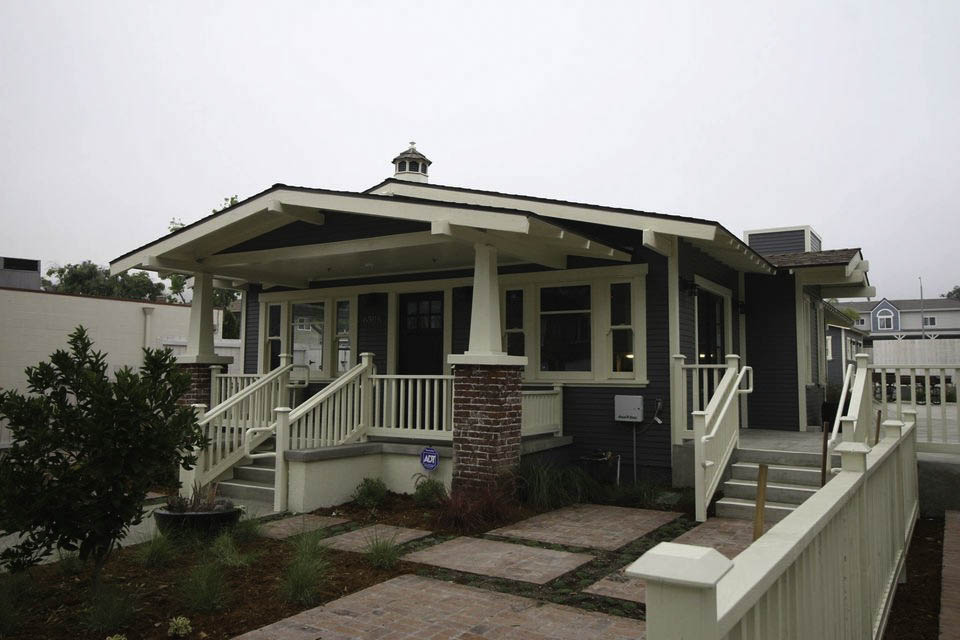
For one of the custom home projects, the company designed a bungalow home that features craftsman elements. The craftsman architecture is known for its wide front porches and signature large, tapered columns. Following the same aesthetics, the home is capped with a low-pitched, gabled roof and overhang eaves. In order to stay faithful to its design influences, the architect used stones, wood, and stucco as its primary materials. An outdoor deck is added to expand the home’s space for gathering and entertainment.
Design Everest
1920 Hillhurst Ave. 1006 Los Angeles, CA 90027
Design Everest is a product of integrating the Architecture, Engineering, and Construction (AEC) industry with technology, a goal that its CEO Aakash Prasad aimed at when he started his company as a side project in 2005. Today, the firm offers a comprehensive practice that caters to the residential and commercial markets. It is a one-stop-shop for custom home design, engineering, permit processing, and construction administration.
To design residences, the firm assigns clients an in-house architect. Together, they discuss and develop a fully-custom and feasible architectural plan. As a service that has been offered for over 15 years, its design and architectural work have produced a rich portfolio of traditional and modern designs.
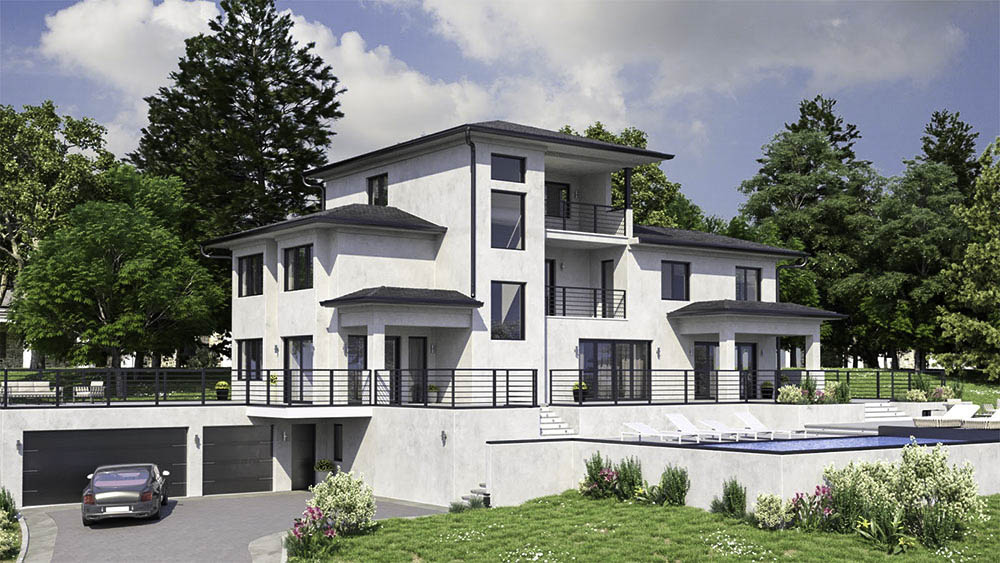
One project that exemplifies the company’s tech-guided architectural and engineering work is a contemporary residential project in Hayward. The firm’s design team developed the architectural permit sets for two large, multi-story custom homes. Included in the design are patios, garages, and a swimming pool. The team also created interactive 3D models of the build and produced the civil and structural engineering plans.
DS Ewing Architects, Inc.
723 E California Blvd. Pasadena, CA 91106
Sustainable architecture is at the heart of DS Ewing Architects’s design philosophy. Its lifetime portfolio of over 1,000 completed projects evinces a fine-tuned delivery method that also incorporates green design principles into its major architectural and design services. The firm also specializes in site and master planning, restoration design, and building renovations.
Architect Douglas S. Ewing, FAIA, NCARB, leads the firm’s modern, sustainable design practice. Much of his work in the past has earned regional and national AIA recognition. One of these projects is the Walker Residence. Set on a gentle slope on the Pasadena foothills, the home is a notable piece of architecture that earned AIA San Fernando Valley’s Design Award in 2014. It also won the 2016 Merit Award from AIA Pasadena and Foothill Chapter. As one of the most inspiring private residences in the country, it was included in Dwell’s International Conference Home Tour in 2015.
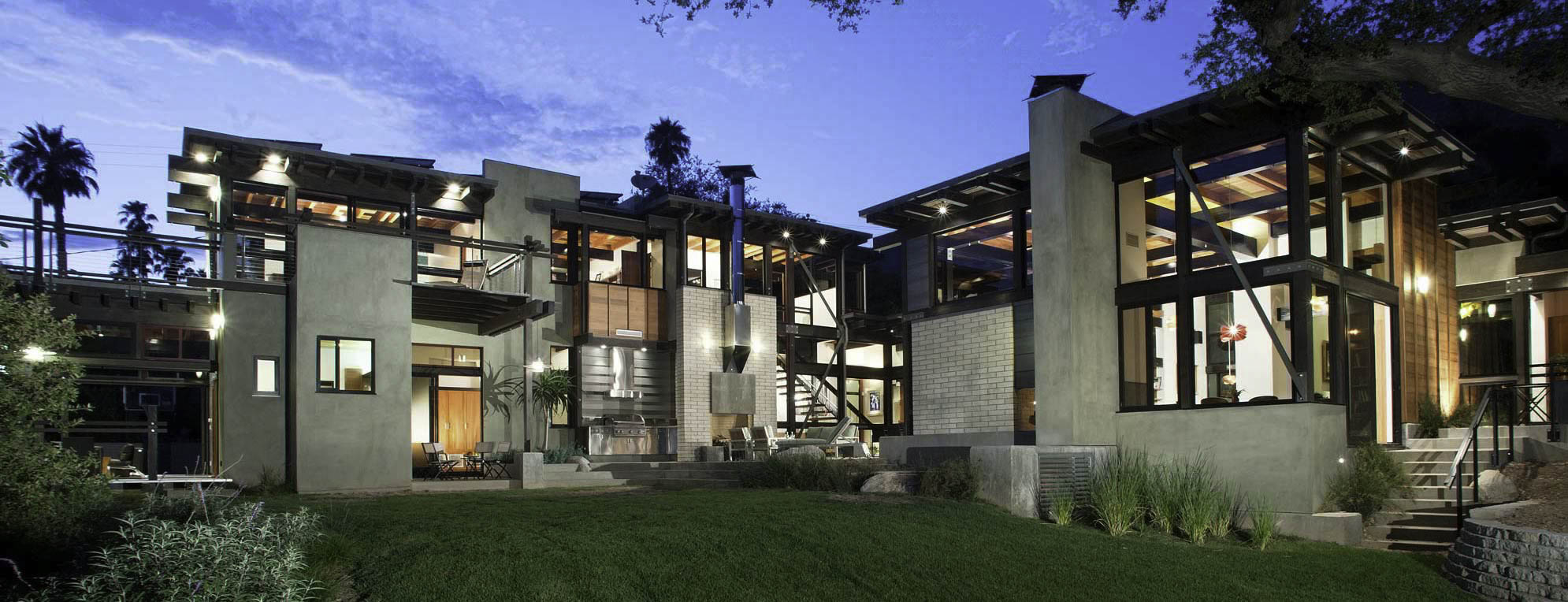
The residence covers one acre of land and accommodates a resident’s wing, a guest wing, and an entertainment courtyard, among others. Aside from the inventive geometry and visible structural elements common in contemporary designs, the home was built to be sustainable and energy-efficient. The owners opted for sustainably-sourced building materials and emphasized the importance of incorporating a solar electric system into the build.
e2 Design Studio
436 29th St. Hermosa Beach, CA 90254
Dynamic and ever-evolving designs characterize e2 Design Studio’s architectural practice. As a modern design studio, it standardizes its design solutions to answer to the evolving social, cultural, political, and technological contexts of today. All these can be observed in how the firm designs modern and contemporary living spaces that cater to the needs of modern lifestyles.
For one of its most iconic architectural projects, e2 designed a contemporary Hermosa Beach residence. The home’s open space layout not only encourages future transformations but also provides a breathable space for the individual spatial and functional needs of the household. Massive windows and glass doors bring in a natural flow of daylight. A clean, white palette and light wood flooring further expand the space.
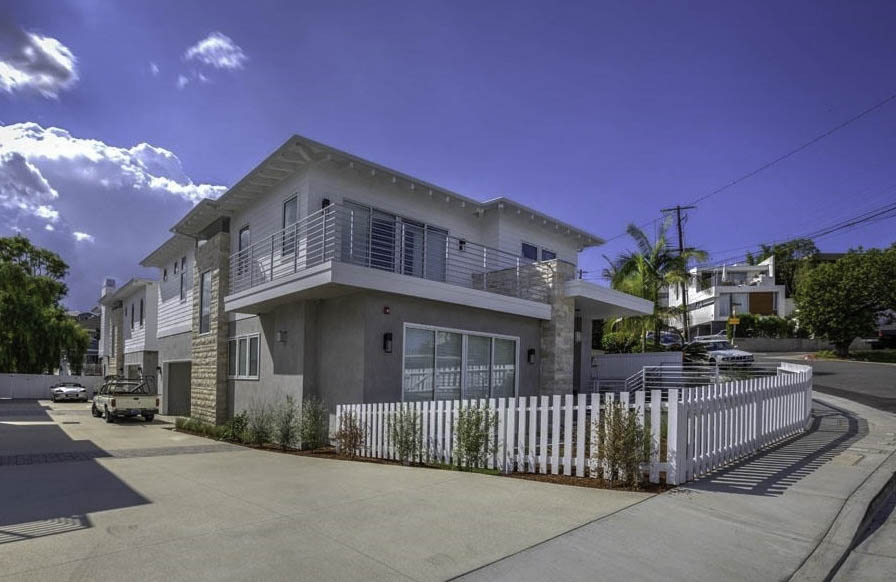
The firm’s managing principal, architect Pablo Escutia, has been serving the industry for over a decade. Escutia leads the company’s design and planning efforts. Part of the firm’s client-centered design practice is staying with the client from the beginning and ensuring that all specifications are met during the construction process.
Elements Architecture
6B Liberty #100, Aliso Viejo, CA 92656
Elements Architecture employs a design practice that focuses on modern and contemporary commercial, religious, and residential architecture. The firm’s design philosophy revolves around the role of an architect not just as a team player but as a director and visionary that balances the elements and perspectives brought in by the client, resources, builder, and regulatory agency involved in the work.
This philosophy has guided principal architect Scott Holland to design some of the most unique residences in California. As a veteran designer and member of the AIA, Holland has completed challenging architectural planning efforts, many of which are for single-family homes set in complex terrains.
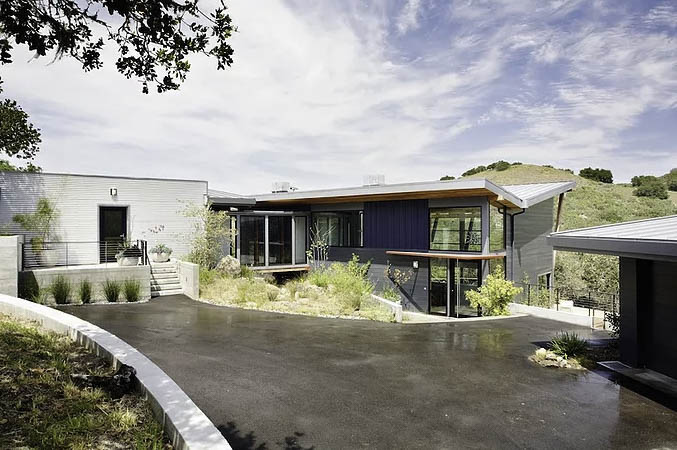
For one of its most unforgettable designs, the company completed the Falcon House, a 3,200-square-foot residence that overlooks the verdant Castle Rock valley. The team faced the problem of designing a home that could overcome the property’s unique terrain on a steep, sloping hillside. The challenge was solved through a compartmentalized plan built around the site’s hillock. A bridge connects the home’s living and sleeping spaces. Floor-to-ceiling glass walls blend the indoors with its expansive outdoors. The site also has an existing watercourse and adjustments in the design allowed it to flow through the residence unobstructed.
ForeArchitects, Inc.
520 S Grand Ave. Suite #660, Los Angeles, CA 90071
Since ForeArchitects Inc.’s founding almost a decade ago, it has subscribed to a design practice that champions functionality, sustainability, and cost-efficiency. Its portfolio includes contemporary architectures for the hospitality, corporate, retail, cultural, institutional, industrial, multi-family, and single-family sectors.
The firm’s design approach looks at the project from different perspectives. Aside from studying the client’s background and lifestyle, ForeArchitects examines the site and its surrounding cultural, social, and environmental contexts. Most importantly, it explores the potential of the structure in terms of performance and future transformation.
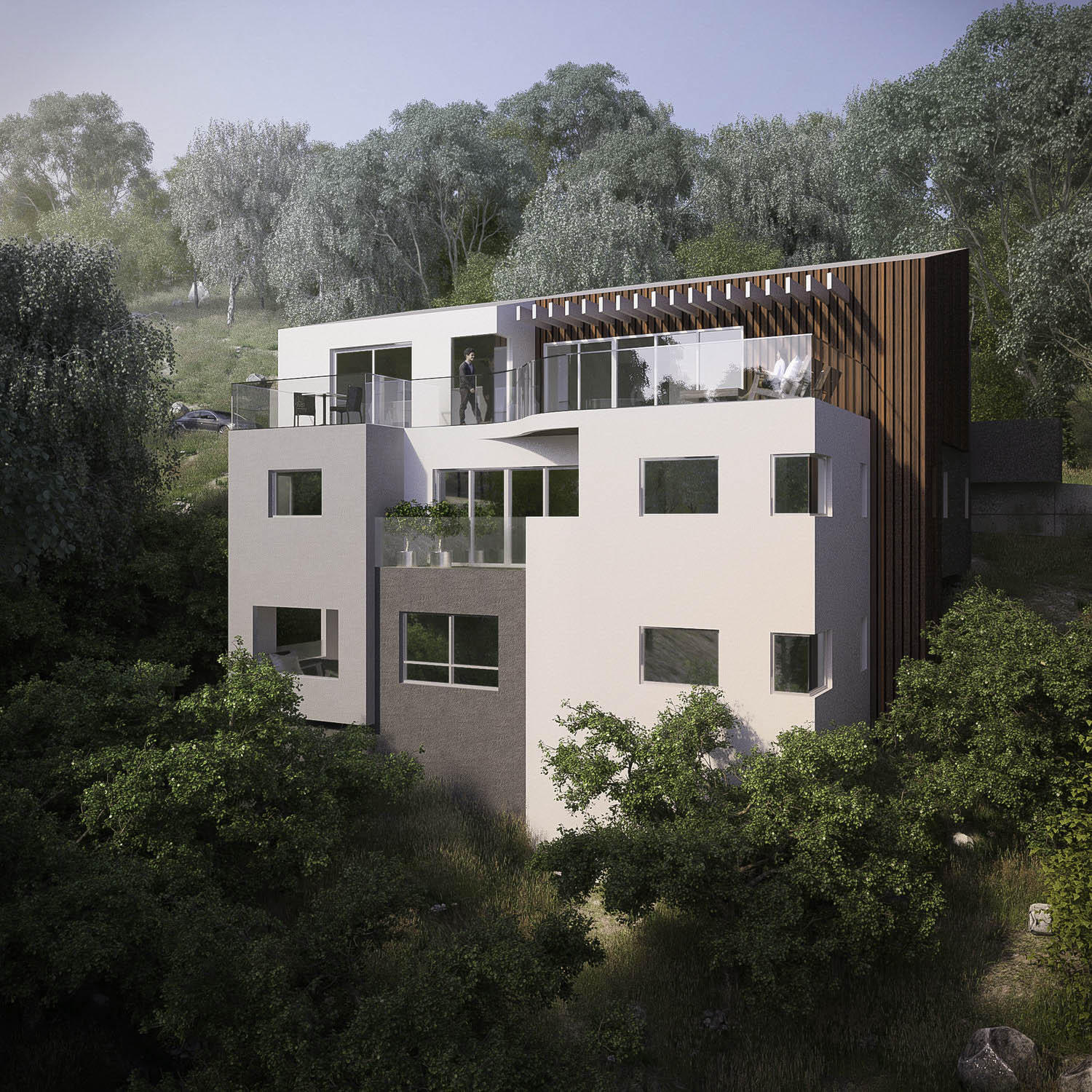
One of the firm’s works that exemplifies its design philosophy is for a single-family Hillside residence in Los Angeles. The Topochico House is a contemporary structure that blends in with its environmental context. The home’s design overcame the challenge of a unique geographic landscape, set on a steep slope. The project is currently in its design development phase. It is led by the firm’s architect and principal-in-charge Ryan Chun.
J2 Architects
13006 Philadelphia St. Suite #506, Whittier, CA 90601
Regardless of budget, size, or complexity, J2 Architects makes sure that every design is transformative and “leads to positive change” especially for the homeowners for whom the architecture was curated. To make this approach work, the company promotes collaboration among architects, builders, owners, and family members to make sure that every detail addresses their unique needs.
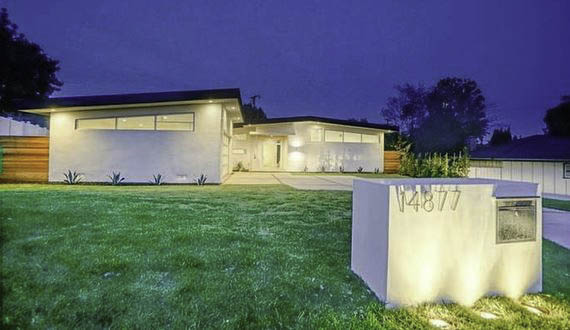
Jessie Carrillo, AIA, LEED AP, has developed and nurtured this comprehensive and inclusive approach to design for years. Coupled with his two decades of experience in the industry, Carrillo takes advantage of the latest in design technologies to complete his designs. Using these modern methodologies, the firm offers full-service residential architecture services, with an emphasis on additional dwelling unit (ADU) designs.
Kiyohara Moffitt
620 Moulton Ave. Studio 106, Los Angeles, CA 90031
Ko Kiyohara, AIA and Gina G. Moffitt, AIA, SARA, LEED AP, established Kiyohara Moffitt in 1987 to provide architectural design services to a wide spectrum of markets. Since its inception, the firm has produced designs that cover hundreds of thousands of square feet of residential and commercial projects.
Today, Moffitt leads the firm’s 100 percent woman-owned design practice as a sole principal. Under her leadership, the firm not only takes on residential architecture and concept design but also provides construction administration services and interior design. Dream Home Los Angeles Magazine featured some of the firm’s work in recent years. Many of its residential designs also earned different Society of American Registered Architects (SARA) awards of merit, design awards of honor, and national awards of excellence.
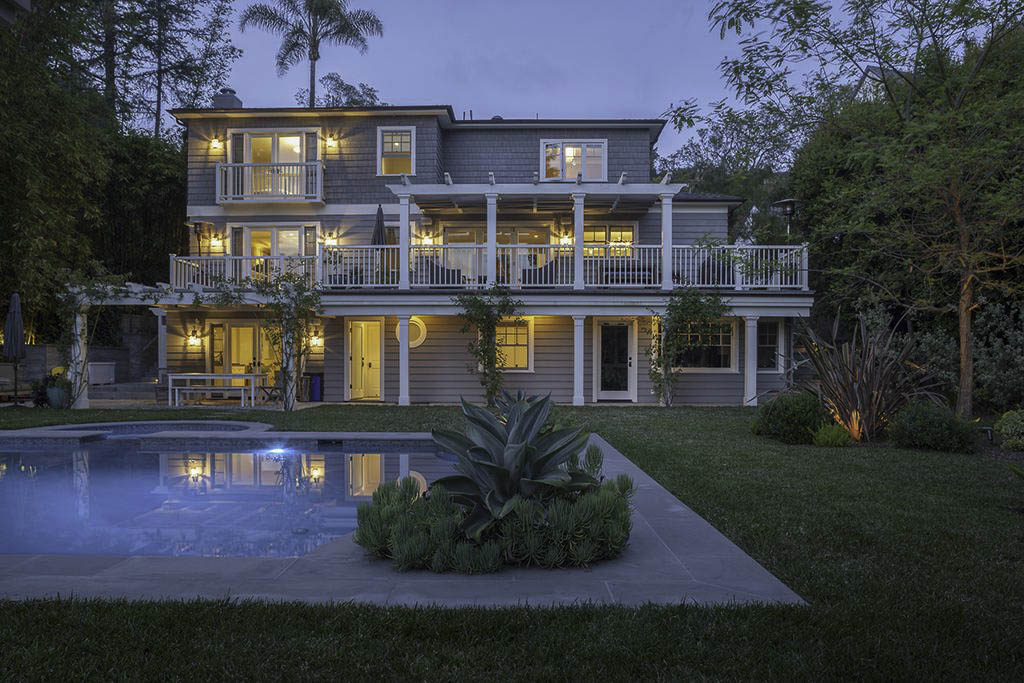
Mediterranean, classic, contemporary, and modern homes make up a large portion of the firm’s residential portfolio. For one of its projects in Canyon Oak, the firm combined the best of what traditional and modern elements can offer: the airy, well-lit, and expansive spaces of the contemporary style with the nostalgic structures of the traditional. The natural materials fit perfectly with the environmental context.
NEO & Associates Inc. Architecture Design
2115 Huntington Dr. Unit C, San Marino, CA 91108
NEO & Associates Inc. specializes in contemporary architecture via sustainable and green design methods. This impressive scope can be attributed to the affiliations of its principal architect, Edward M. Osuch, a LEED-Accredited Professional and a member of the US Green Building Council. Osuch also specializes in 3D imagery: his 3D architecture images and reels have helped clients curate some of the most unique homes in the region.
Located in Hollywood, the Kings Road Residence is a luxury contemporary home designed by the company in 2015. The home’s construction was completed a year later. The architecture’s clean lines and neutral palette present a contemporary presence, gracefully imposing itself against the lush greeneries and towering silhouettes of California palm trees.
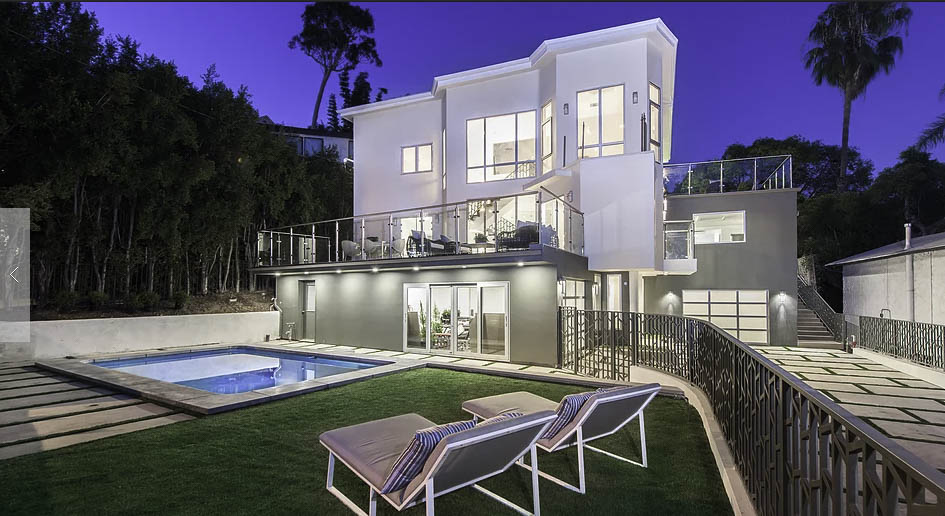
The 4000-square-foot residence was designed to accommodate four bedrooms, three bathrooms, and several family living spaces. Its modern kitchen features a large marble island and tile flooring. Floor-to-ceiling windows and full-glass doors allow access to additional light. Another highlight of the design is a lounge deck that overlooks an exterior pool. Included in the architecture is a two-car garage.
Pickard Architects
13215 Penn St. Suite #300, Whittier, CA 90602
Pickard Architects is one of the most preferred designers in this region, with over 1,900 projects in the last four decades, many of which were completed for the region’s public and private sectors. The firm’s scope covers commercial, retail, restaurant, civic, institutional, and residential projects.
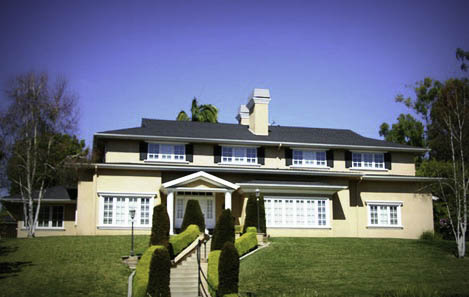
Currently, the firm is in its third generation of leadership. Its multidisciplinary approach to design is headed by David W. Pickard III. As a one-resource and full-service company, Pickard Architects relies on state-of-the-art technologies to deliver cost-effective and thoughtfully-designed services. As a designer, many of these projects draw inspiration from traditional and modern architecture. The firm also provides engineering services, construction management, project management, and entitlement services for these sectors. In Whittier, the firm completed a variety of architectural design projects. Craftsman, Mediterranean, and traditional-inspired homes can be found in its single-family portfolio.
RSR Construction & Design
10242 Parkinson Ave. Whittier, CA 90605
As an architect and contractor, RSR Construction & Designs provides a turnkey approach to custom home building. The firm not only designs new homes but also takes on interior architecture work to transform kitchens, bathrooms, and residential additions.
Rafael Salas, the firm’s principal architect, leads the firm’s over 30 years of practice. Since Salas first opened his doors in Whittier, his firm has completed hundreds of projects for the residential and commercial markets. Aside from designing these spaces, the firm takes care of the plan approval and permits processing prior to construction.
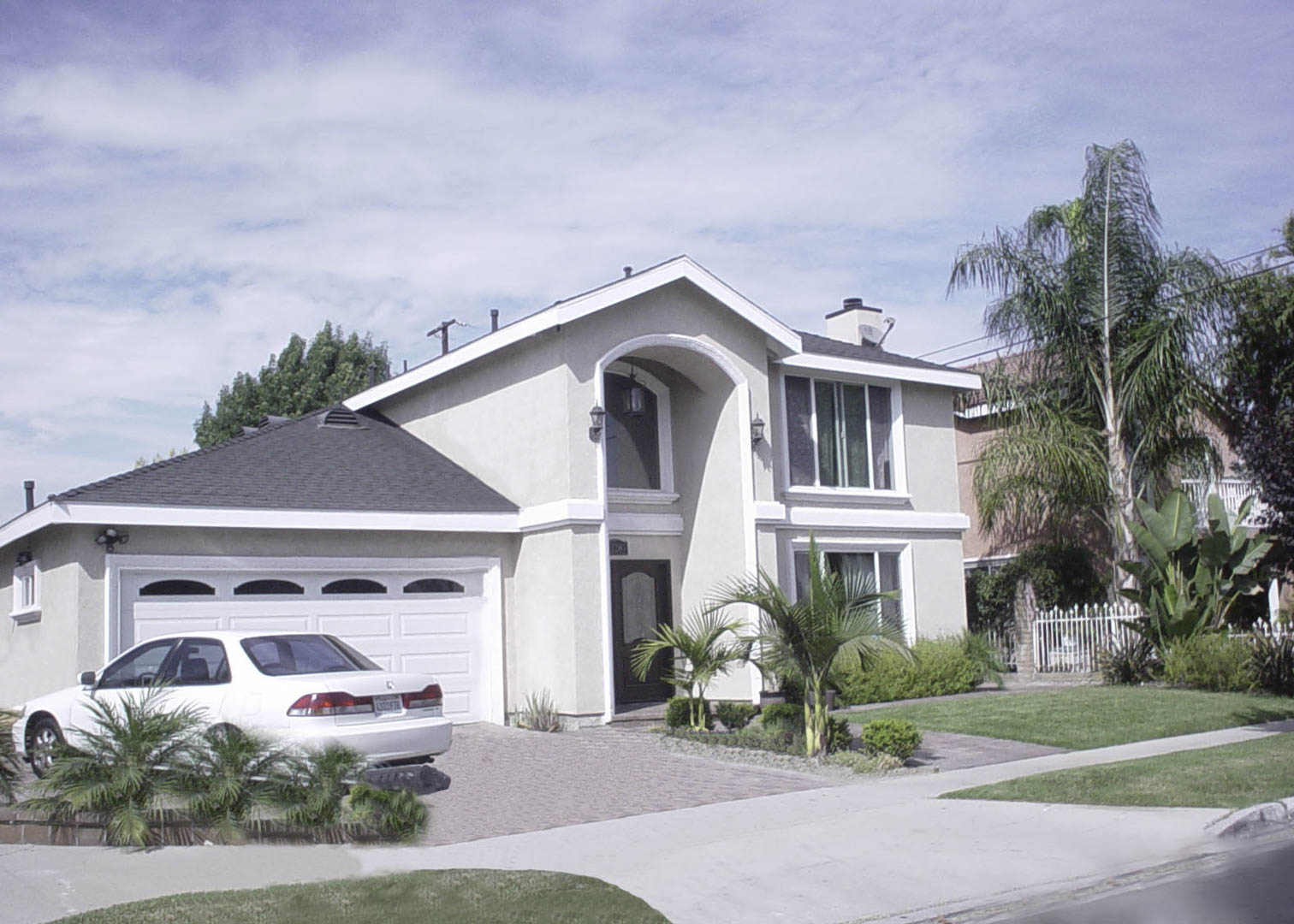
Many of the firm’s architectural designs derive their inspiration from Spanish, French, contemporary, and traditional styles. These homes—either derived from one aesthetic or the result of a combination of old and new elements—have one thing in common: they answer to the modern demands of their inhabitants through carefully calibrated functionality.


