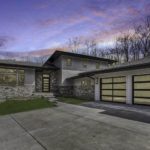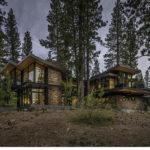Last updated on May 27th, 2024 at 06:32 am
Originally known as Hunting Island, Isle of Palms is one of Charleston’s most beloved islands. The residential landscape started with a hotel built on the island and was later followed by a beach pavilion construction. Eventually, the Grace Memorial Bridge was built and the popularity of Isle of Palms gradually grew. The development of additional hotels, resorts, and houses came as the population continued to increase, even beyond the tourist season.
In looking for The Best Residential Architects in Isle of Palms, South Carolina, our editorial team searched for firms doing their part for the city. Our editorial team reviewed their award-winning work, their design processes, and their founders’ experience. By considering how each firm interprets architecture and demonstrates versatility through their designs, we found the best firms that serve the island.
Herlong Architects
2214 Middle St. Sullivan’s Island, SC 29482
This historic quartermaster dock house bagged three major awards for Herlong Architects. That includes the 2019 Best in American Living Award (BALA) for Historic Preservation, the 2019 Honor Award for Excellence in Historic Preservation from American Institute of Architects South Carolina (AIA SC), and the 2018 Carolopolis Award for Excellence in Historic Preservation from the Preservation Society of Charleston. Great architecture, like this award-winning house, is kind to its surroundings and reassuring to its inhabitants. That’s the kind of architecture that Herlong Architects aspires to create.
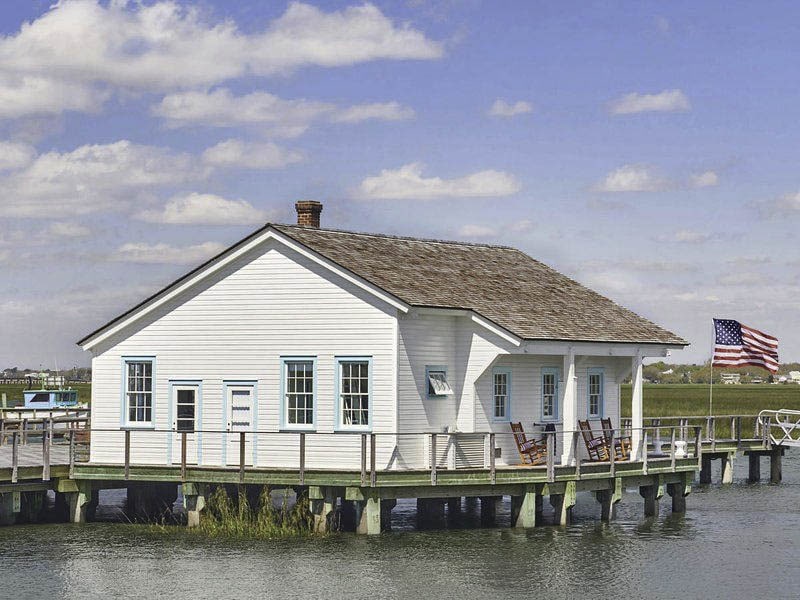
Herlong Architects is a diverse group of architects and interior designers that bring unique talents and viewpoints to every project. Leading this team is Steve Herlong, AIA. Over his many years of work and travel, what continually sparks his interest is the evolution of architecture. The incorporation of timeless themes with modern innovation creates a blend of contemporary lifestyle living with durable finishes and materials. That integration is his guiding principle for design.
Swallowtail Architecture
814 N Cedar Summerville, SC 29485
Swallowtail Architecture’s founder Rachel Burton has worked locally in South Carolina for nearly 20 years. She brings her professionalism and keen design vision for residents to live their best lives in their homes. Rachel named her firm Swallowtail Architecture after the classic swallowtail joint, a precise and beautiful coming together of two wood pieces. It’s a metaphor that resonates—it’s the type of firm she has envisioned in Swallowtail. She has built a firm where clients are a perfect match to the homes designed for them, residences that capture the beauty, serenity, and charm of Lowcountry living.
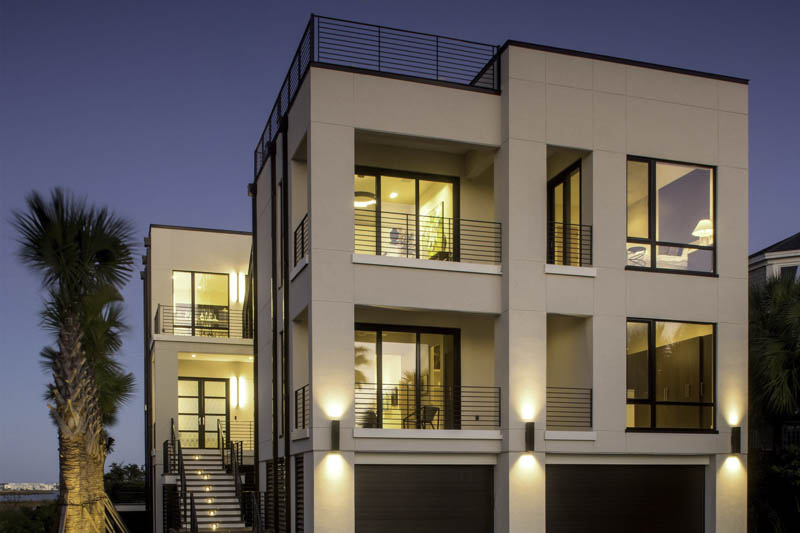
Their residential design portfolio encompasses a vast array of projects, including the design of custom homes, historic restorations, whole house renovations, additions, and commercial projects. One of these is the Gallery House, a modern-style beach home. This contemporary home features the art collection of clients and provides seamless access to outdoor living areas. The project was awarded the Best Architecture Single Residence by Americas Property Awards Salice and Design Excellence Awards by ArCH Design Awards, both in 2018.
Cobb Architects
67 Washington St, Charleston, SC 29403
Darryl A. Cobb, AIA, National Council of Architectural Registration Boards (NCARB), has been in the architectural profession for over two decades. For him, a well-designed, well-constructed building is a piece of art—a sculpture you occupy. He established Cobb Architects in 2000 and remains deeply passionate about every aspect of what his firm designs. The Cobb team immerses themselves in a project from the first conceptual sketch through the conclusion of the construction process. Every detail matters, and that’s why this firm commits to delivering designs with high quality.
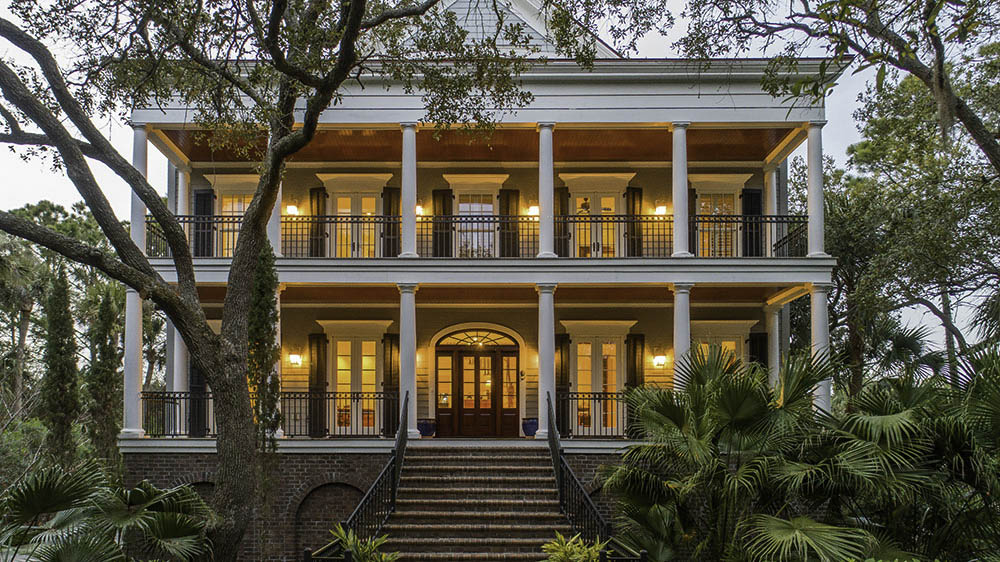
Take this elevated Kiawah home, for example. This project sits in the live oaks and is situated very close to the beach club and famed ocean course. The stunning dual front porches are a staple for Southern living and are accessible through multiple French doors. It features a second-story rear veranda and third-story private balconies where one can soak up the sun and enjoy the views of the marsh. This house also optimizes natural lighting throughout. Cobb Architects elevated the house and landscaped the rear with a series of terraces. This design successfully merged the home and the natural beauty of the island.
Spivey Architects
147 Wappoo Creek Dr., Ste 304, Charleston, SC 29412
Specializing in luxury residences, Spivey Architects brings 30 years of experience as architects to the projects it takes on. That experience, plus a broad range of services and close attention to detail, are their hallmarks in the industry of design. Their services include short-term consultation, annual consulting contracts, and start-to-finish project delivery. Founder Michael Spivey knows how important service is for clients: it’s why he stays actively involved in every design project and is available to answer questions at any time.
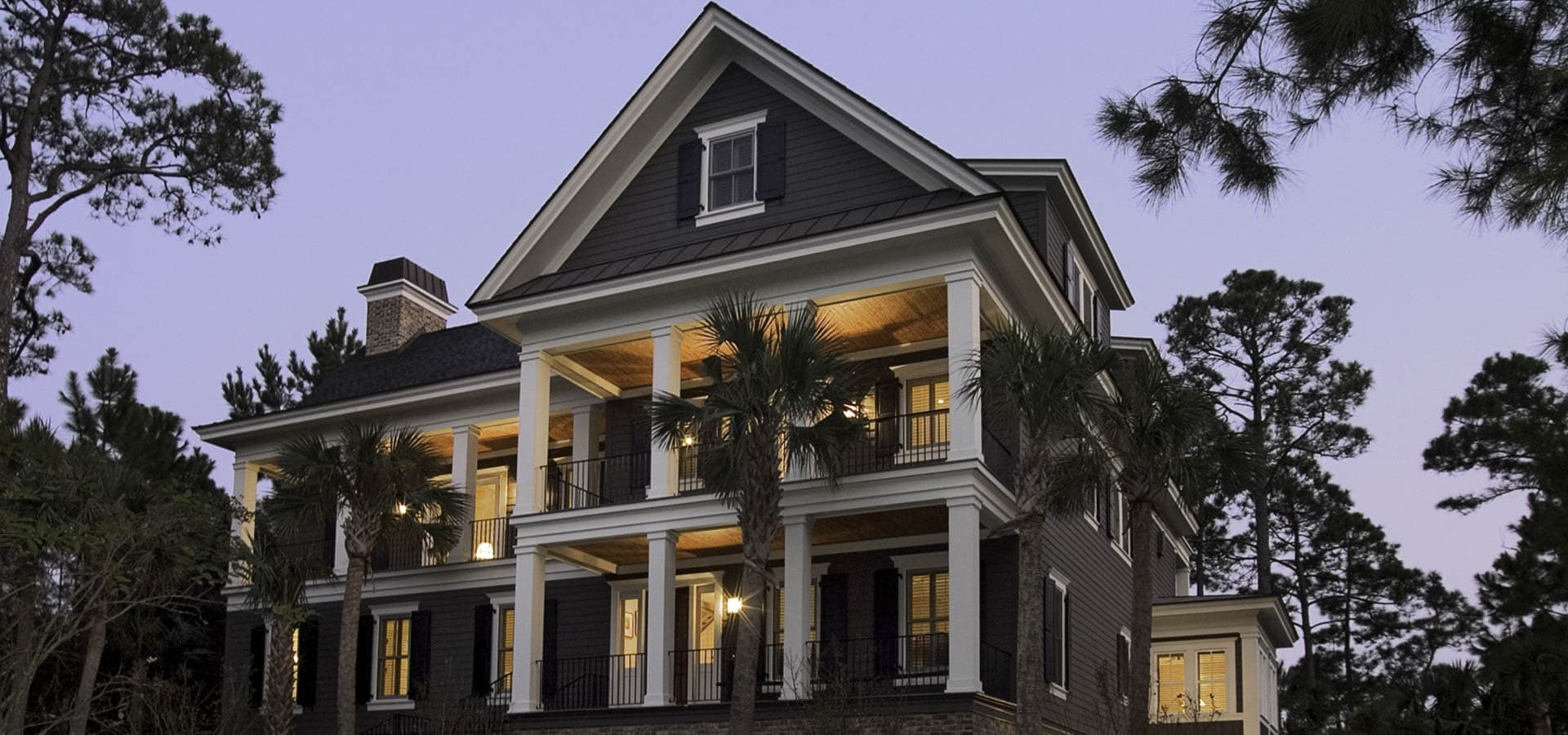
Michael received his undergraduate and graduate degrees in architecture from Clemson University. Since then he has designed everything from dream homes and golf course clubhouses to veterinary clinics, office space, banks, and restaurants. His professional experience also includes construction, giving him a unique understanding of how the creative process interacts with the building process. The first five years of his career involved building everything he designed from the ground up and co-owning a design and construction company before starting Spivey Architects, which now focuses solely on design.
SLC Architect
1809B Reynolds Ave., N Charleston, SC 29405
Growing up in a family construction business gave Sabrina Vogel a unique understanding of the building process. She began her journey at Virginia Tech where she graduated Magna Cum Laude with a Bachelor of Architecture in 2003. Sabrina worked eleven years designing, drawing, and managing high-end custom residential projects with another local high-end residential firm. Forming SLC Architect in 2013, she puts her entire heart into creating dream homes for clients where they enjoy every day. One of the dream homes that SLC designed is the Sullivan’s Island Haven, featured in Charleston Style & Design magazine.
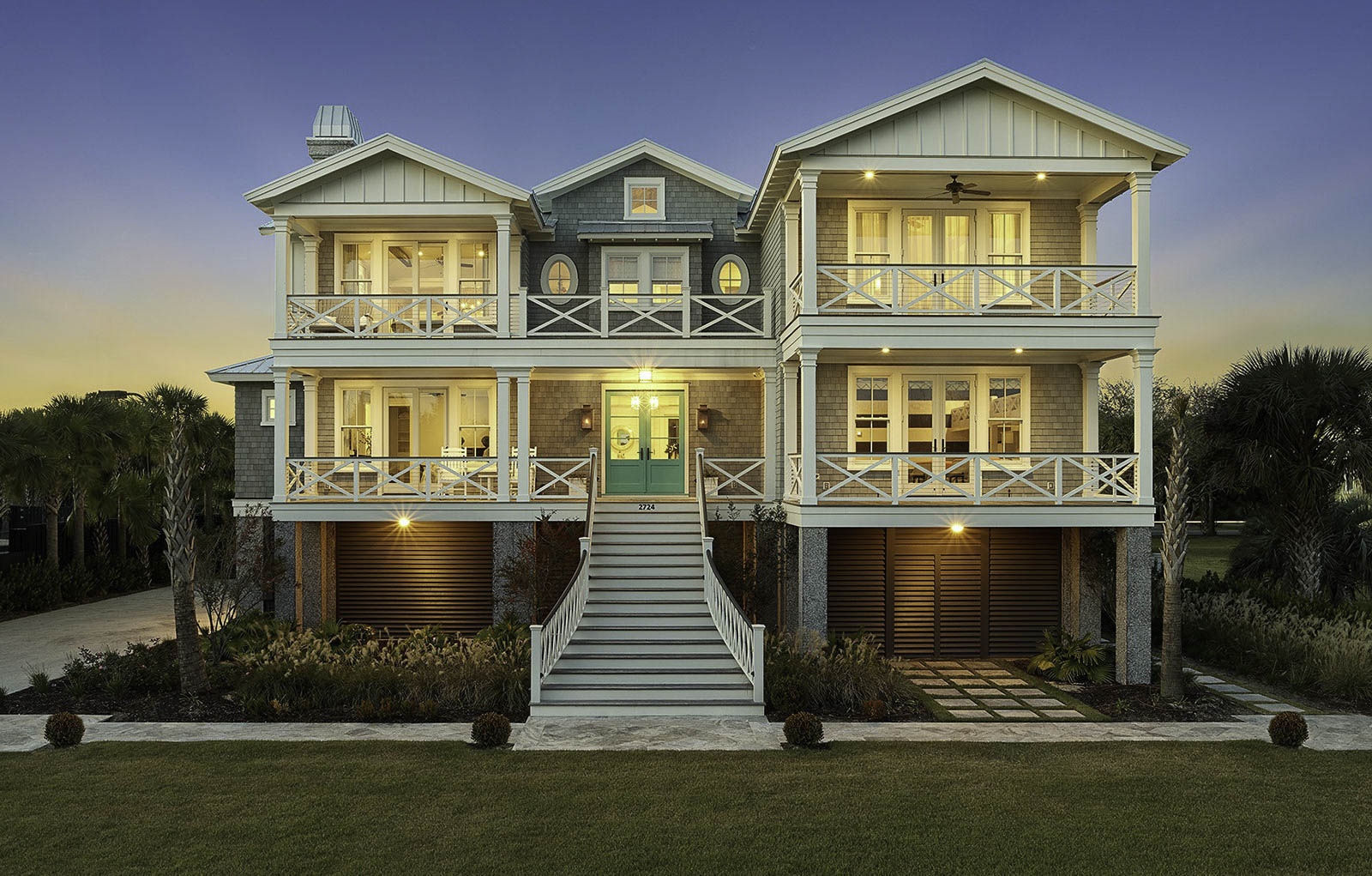
SLC Architect begins with meeting clients and listening to what they want to accomplish. These ideas are then executed promptly with reasonable costs and delivered in comprehensive drawings. The firm also meets with the entire design and builder team on-site during construction for any issues or design changes that may arise.
McDonald Architects
796 Meeting St., Charleston, SC 29403
McDonald Architects is a full-service design firm offering remodeling and new construction services. The firm believes that there are three primary variables to the design process, the client, the site, and the architecture. As for their clients, the firm strives to realize their needs and aspirations. They also find the site equally important, as true architecture finds a way to celebrate its environment. Through design, the firm weaves the wishes and personalities of the clients into the fabric of the land. As the architecture provides the framework, the firm works with clients to balance the resources and fulfill their needs.
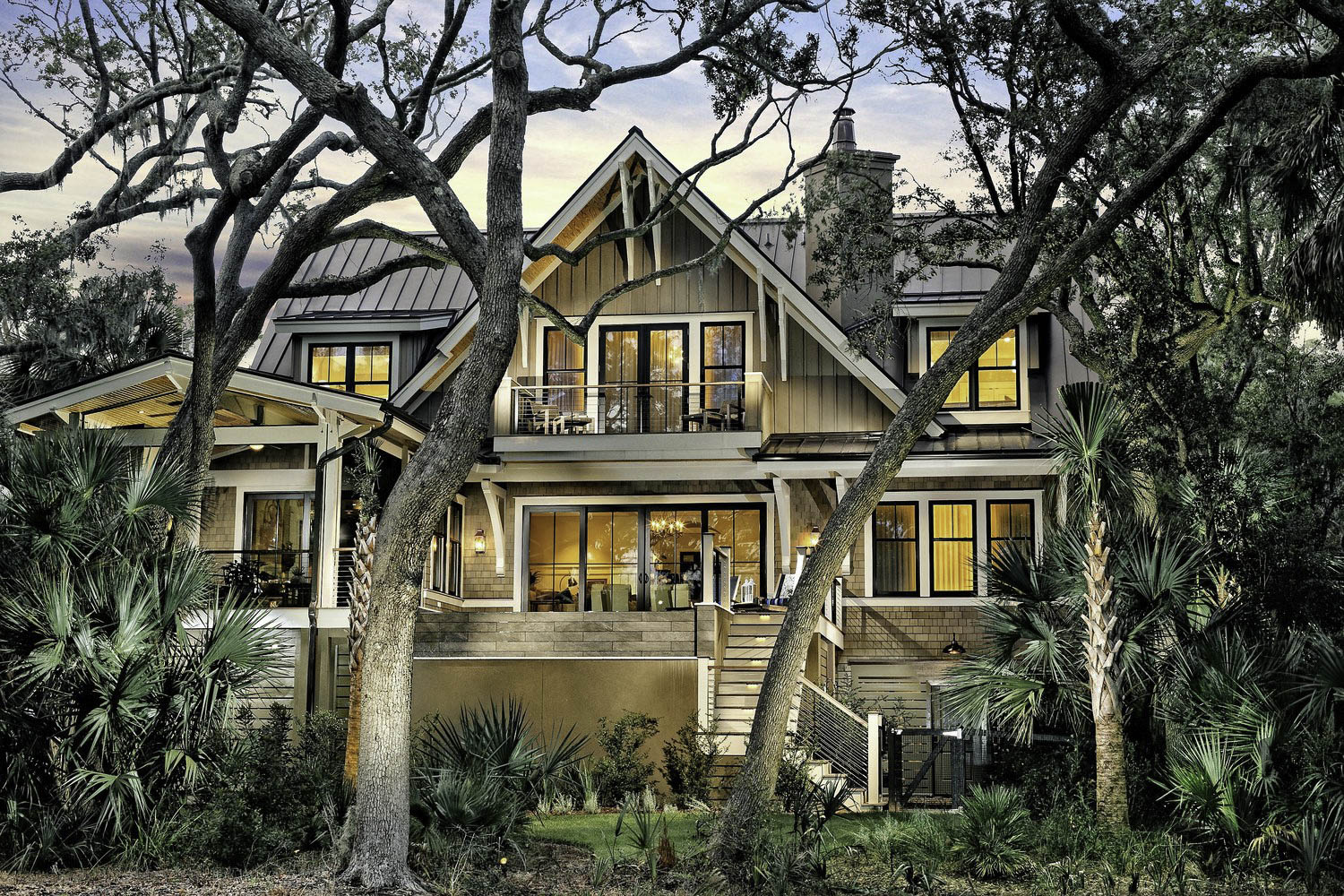
These variables are all present in the project located in a Kiawah Island maritime forest. The maximum coverage for all non-permeable elements is about 4,600 square feet; the Architectural Review Board required the retention of significant trees. McDonald Architects’ design strategy was to employ the craftsman style in developing a jewel box that nestled into the trees and used natural wood siding with metal and cedar or slate roofs. The design takes full advantage of the expansive views and park-like setting. This project won a 2017 Silver place among Spec Home 3,501 – 4,500 square feet in BALA from the National Association of Home Builders.
DLB Custom Home Design
501 Belle Hall Parkway, Suite 201, Mount Pleasant, SC 29464
Damien Busillo Architect designs thoughtful, livable spaces. The original concept for every project to final implementation is a true collaboration between the firm and the client. Striving for each design to be fresh and creative, Damien built a diverse portfolio that reflects what the clients desire in their homes. One project from their portfolio is the Elevated Creekside home in Charleston. This design features an integration of materials and technologies paramount to 21st-century building techniques in hot and humid climates. Commercial-grade building science and specifications ensure this home performs at a high level in such an environment.
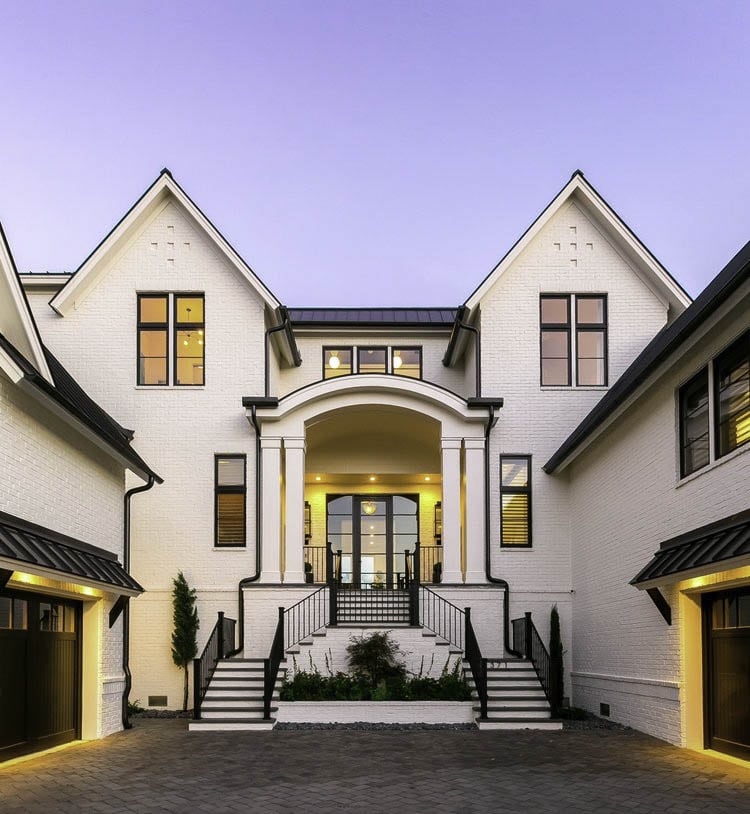
These intellectual designs are what Damien Busillo learned in his decade of experience in designing high-end custom residential homes. He fell in love with the history, style, and character of homes in the South while pursuing a Master’s Degree in Architecture from the Savannah College of Art and Design in 2003. His projects reflect his keen awareness of regional design styles and methods of construction. For Damien, it is necessary to develop a design perspective that encompasses local knowledge in the city and building intelligently for the local environment.
Bill Huey + Associates
3582 Maybank Highway, Johns Island, SC 29455
Bill Huey is a 1985 graduate of Clemson University College of Architecture who began his career in Charleston in 1987. He served on the Mount Pleasant Old Village Historic District Commission for ten years and has served as president of the Charleston Custom Residential Architects Network (AIA CRAN). He registered as an architect in 1993 and started his firm, Bill Huey + Associates, in 1994. Almost three decades have passed and this firm continues to grow. It has built a diverse project portfolio of exceptional residential architecture, award-winning historic preservation projects, and cutting-edge commercial designs. The firm has remained committed to providing client service with technical knowledge and artistic expression.
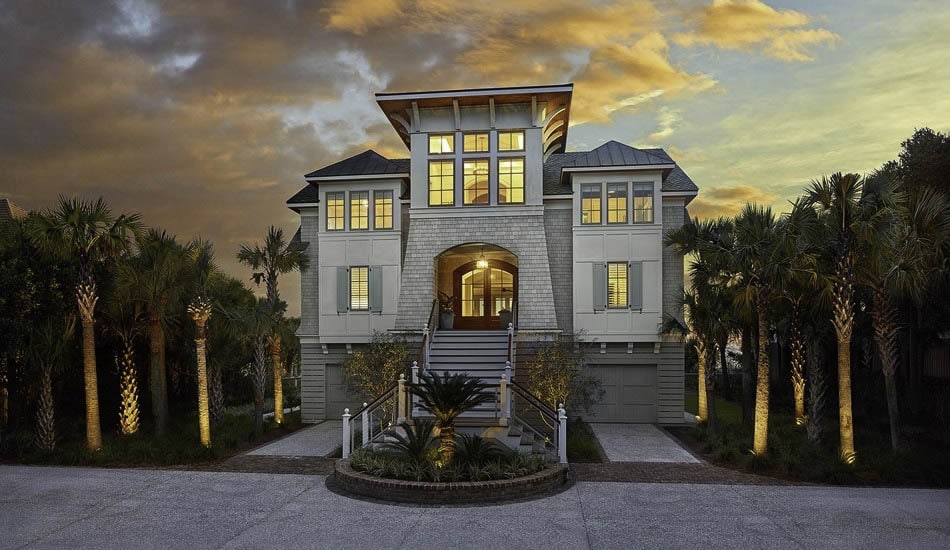
Bill Huey + Associates aims to provide excellent service to clients by listening to their desires and creating designs tailored to them. With their core belief that thoughtful, well-detailed architecture can enrich lives, the firm completed the Isle of Palms renovation project. It features floating cypress ceiling details in the den and office areas and the entire floor plan was re-configured for the client’s needs. The firm also strengthened the structure to meet all relevant building codes.
Kevan Hoertdoerfer Architects
538 King St, Charleston, SC 29403
Kevan Hoertdoerfer Architects believes that architecture can enrich the lives of its inhabitants. That belief is what the firm brings as an architecture practice dedicated to the craft and art of making places and envisioning their relationship to the individuals who inhabit them. Since 1998, the firm’s work has expanded rapidly and its projects vary in scale from gallery installations to urban planning, from houses to urban competitions, from glassware and furniture design to research into sustainable practice—even to the future of educational technologies. The firm has experience in all building types and it brings a unique blend of architecture background in ecology, construction, education, and craftsmanship to each project.
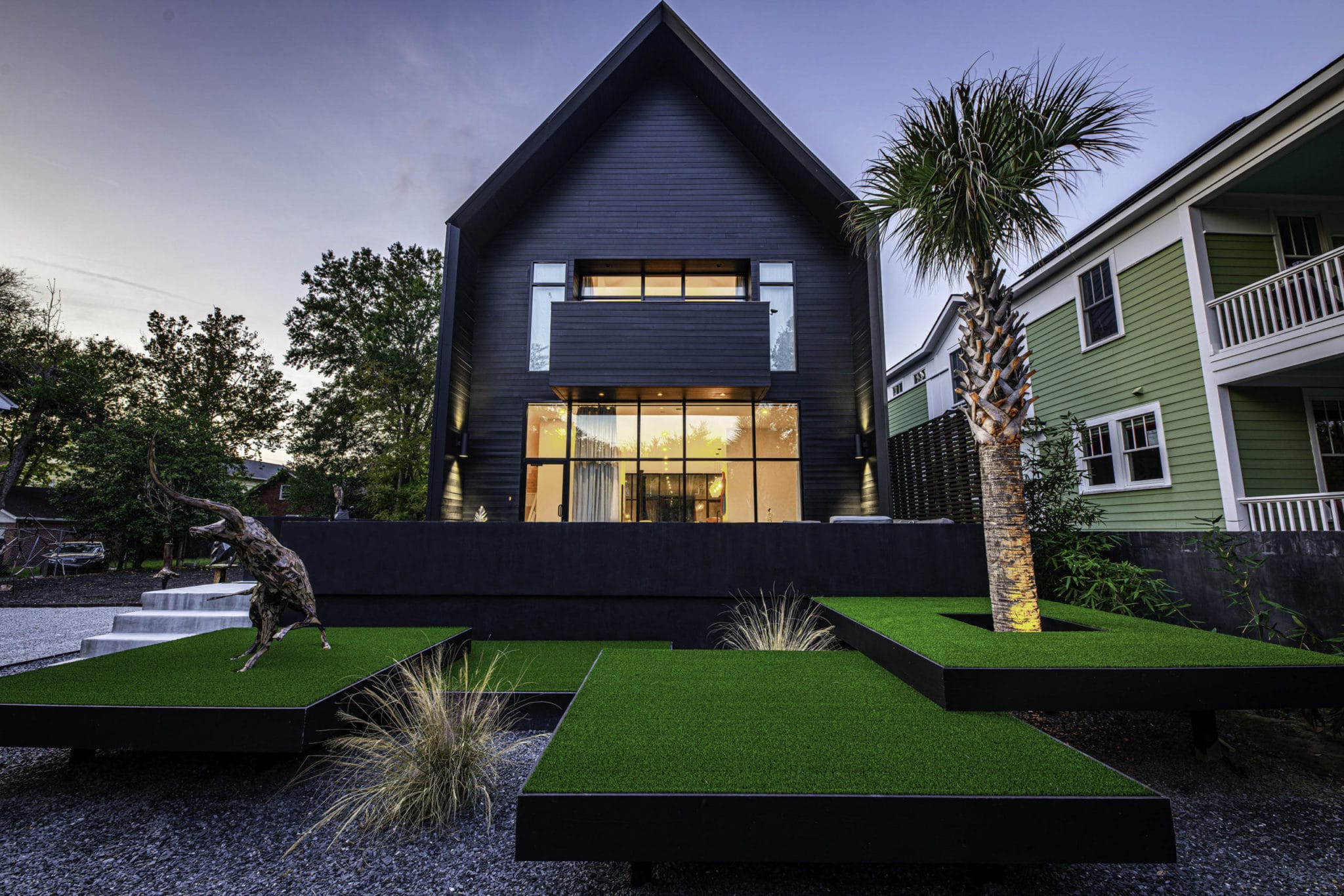
In 2019, The New York Times featured the firm’s Black House. For the project’s front yard, Kevan designed a sculpture garden of overlapping artificial-turf-covered squares. Inside, the palette is white and bright with flashes of vivid color—the exact opposite of the exterior design. Even the concrete ground floor features a brilliant white epoxy.
Rush Dixon Architects
875 Coleman Blvd, Mount Pleasant, SC 29464
A studio assignment introduced Rush Dixon and Judy Maragioglio Dixon to Clark + Menefee’s Middleton Inn and Charleston in the early 1990s, soon after their graduation. Later on, the two spent their time studying the area’s architecture and working for thoughtful architects and mentors. In 2005, Rush Dixon established his firm focusing on commercial and residential projects. The Mount Pleasant Modern Residence was one of its early projects: the owners wanted to create a modern, functional and sustainable design for their new home. Rush Dixon Architects made this happen by using textured materials, including siding, stucco, stone, and glass, to bring a modern simplicity, a clarity of form, and bold horizontal lines.
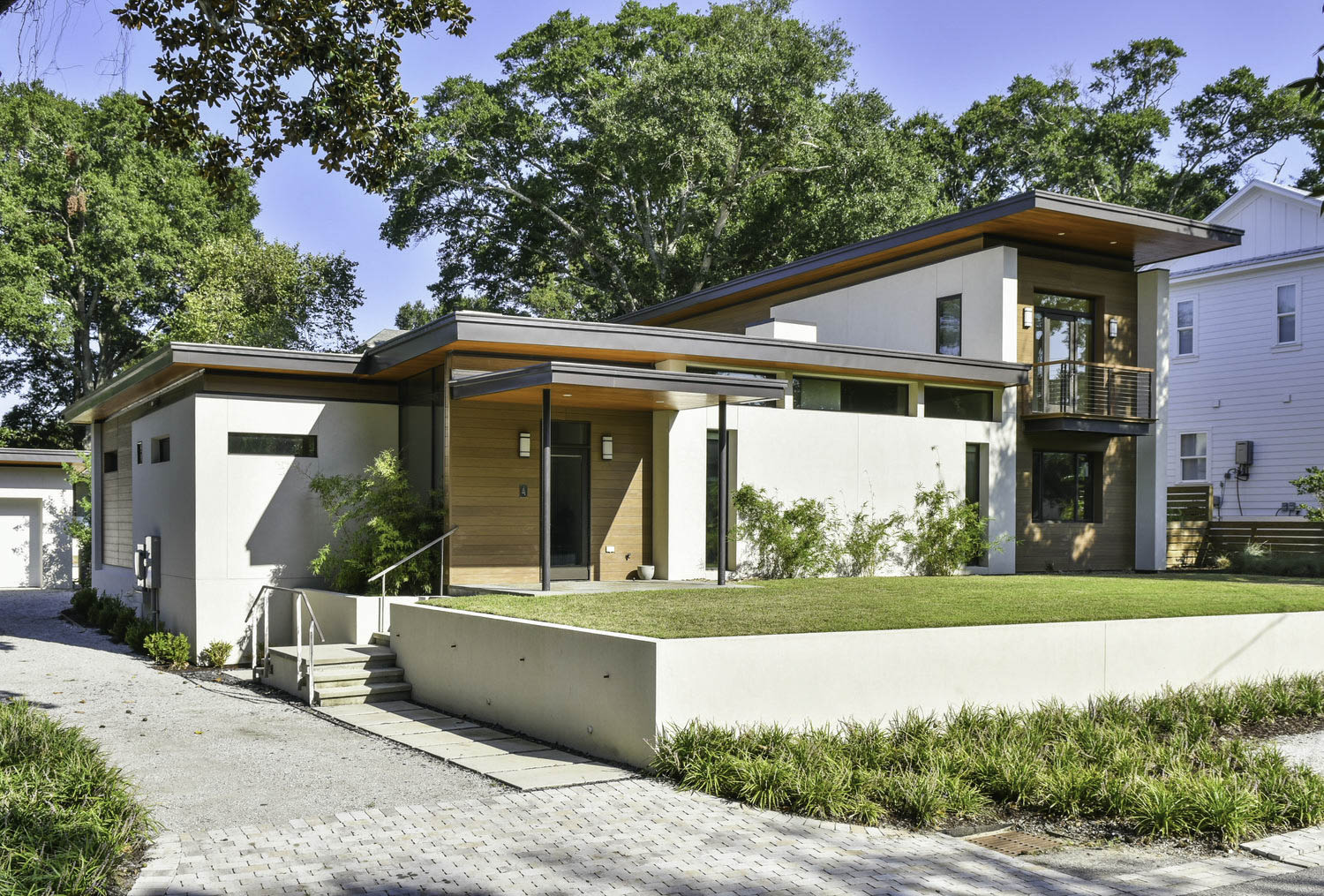
This project proves how Rush Dixon Architects learned more about minimalism and a modernist approach while keeping an eye open to the environmental and built context. Over the years, the firm came to understand that modern design is not found solely in the materials but rather through the pursuit of better spaces for living and doing business. The firm still believes that a client’s concept is a must, so it takes the necessary time to listen and assess before starting the design.
TMD Architects
Mount Pleasant, SC
The owners of Bulls Bay Residence recognized the potential of their oceanfront property. TMD Architects upgraded the home by adding a living area to the main floor. This addition created other new spaces, including an expanded master suite, a new laundry room, and an additional guest bedroom suite. On one side of the home, the firm extended the kitchen and added windows across the entire rear wall to provide expansive ocean views. Similarly, they also opened up the dining room to take advantage of the ocean views through the screen porch. On the screen porch, a chair lift was added to improve accessibility and widened aisleways and doors throughout the home.
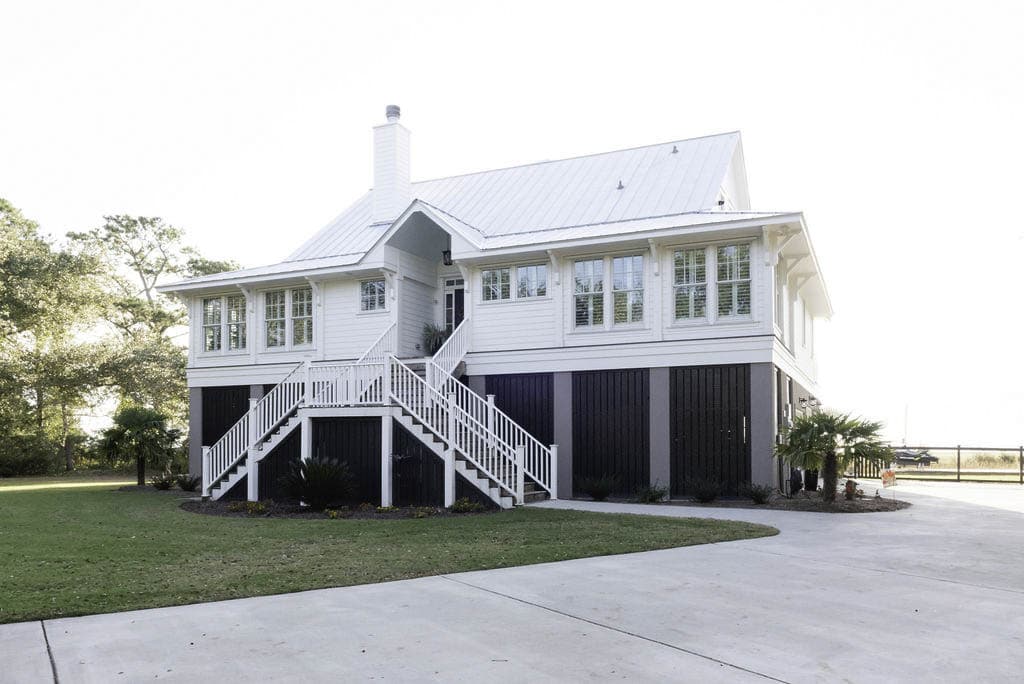
Builder: Brad Chaney of B. Chaney Improvements | Photo: Leah Melchers www.leahsopusphotography.com.
Renovations, new construction, restorations, and additions are what the firm specializes in with its nearly two decades of architectural experience. TMD Architects is keenly aware of the needs and expectations of custom residential architecture and is passionate about working with clients. Founder Trevor McNeil Draper began his architecture career in Bethesda, Maryland. After becoming a registered architect in 2007, Trevor earned a LEED Accredited Professional certificate in 2009. In 2009, TMD Architects was established in Charleston, South Carolina, as Trevor saw an opportunity to create an architecture firm that perfectly integrated the timeless classical architecture principles that he learned with the Lowcountry vernacular. Learn more about their work at tmdarchitects.com.
LFK Architects
802 Coleman Blvd, Suite 100, Mount Pleasant, SC 29464
The founding principal of LFK Architects, Losse F. Knight III, is a licensed architect in South Carolina and a member of the AIA. He attended Clemson University, where he earned his Bachelor’s degree in Architecture and his Master’s degree in Architecture; since then he has been practicing architecture for over 19 years. He brings his extensive experience to these projects as he leads LFK Architects in working from the initial design sketch straight-through to construction.
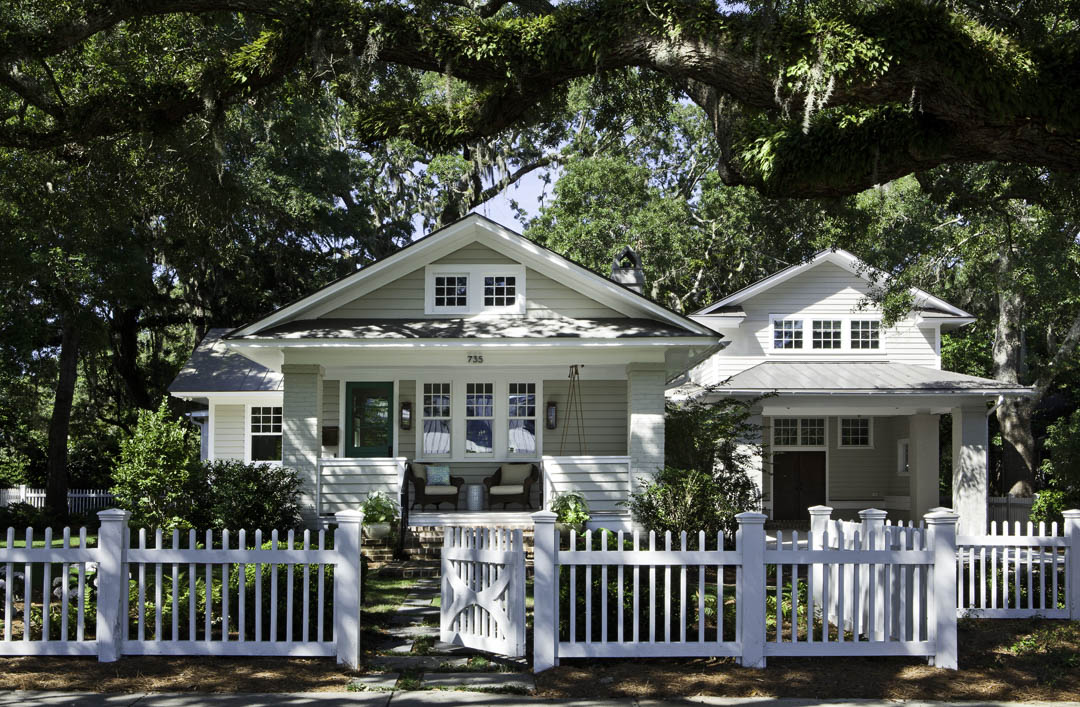
LFK Architects works through multiple designs and ideas to create a complete client vision. The firm begins with an investigative process to generate early ideas for a project and then determine their eventual feasibility. LFK determines the project needs, rooms, functions, purposes, considerations, and limitations before the first drawing begins. That programming step provides an easy transition into the conceptual design where the architect and client establish design goals, basic building layouts, architectural language, site analysis, placement, and possible alternatives. Once the design has matured, the firm increases the degree of technical feasibility necessary to proceed into the construction documents, negotiations, and eventually monitoring the construction progress.


