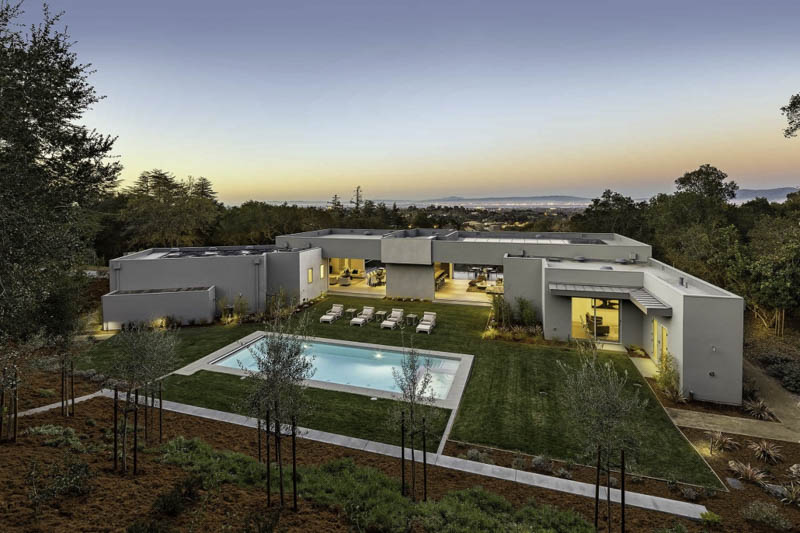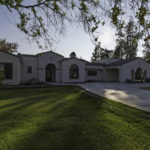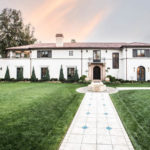Last updated on May 27th, 2024 at 05:47 am
Located on the San Francisco Peninsula, midway between San Jose and San Francisco, the quiet town of Woodside is a good place to call home. The abundance of open parks, school options, and its close proximity to Silicon Valley make it a highly desirable place to live. Our editorial team presents some of the best architects who can help you create a home that matches the natural beauty of the area.
These firms are well-versed in designing for the Bay Area, navigating its challenging terrain and maximizing its unparalleled views. Many are accredited by the American Institute of Architects (AIA), the Leadership in Energy and Environmental Design (LEED AP) and Building Design + Construction (BD+C), the National Council of Architectural Registration Boards (NCARB), and many are Certified Green Building Professionals (CGBP) as well.
If you are thinking about building a residential home, we recommend checking each builder’s license with the local licensing board, speaking to past clients, and using our bidding system to get competitive quotes from at least 3 contractors. Getting multiple bids is the best way to ensure you get a fair price and that bids include the complete scope of work.
Winder Gibson Architects
1898 Mission St. San Francisco, CA 94103
Winder Gibson Architects designs projects that bring beauty into the world through a poetic sense of space and light, the careful use of materials and detailing, and by embracing the reality of practical needs and the daily lives of those who inhabit them. Their unique strength is understanding how the social flow of a building works—the pattern of living—and how they transform this knowledge into a beautiful and inspiring finished project. They focus on real people and their real-world needs, understanding and serving our clients through careful listening and clear communication.
Founded in 1987 in San Francisco, Winder Gibson Architects works on projects throughout the Bay Area, Silicon Valley, Wine Country, Northern California and beyond. They take conceptual and design-oriented projects from idea to completion through strong project management skills, client communication, and code knowledge. They aim to satisfy and surprise our clients with innovative solutions to both common and exceptional problems
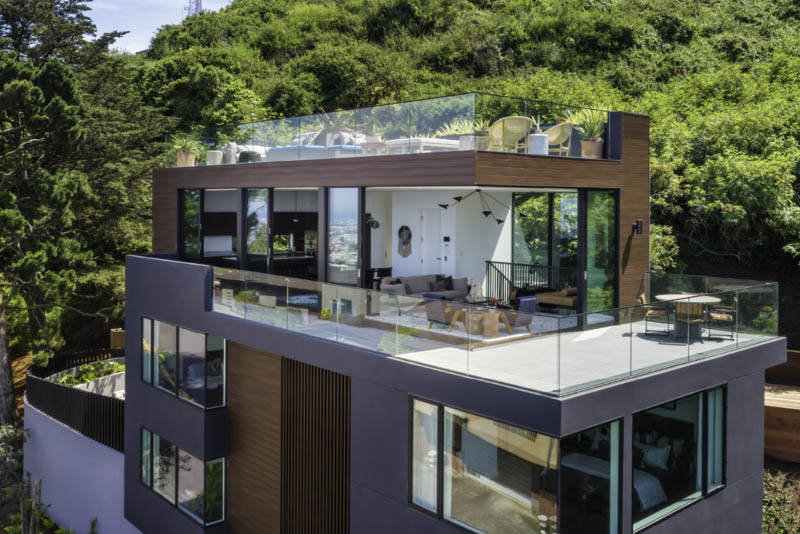
WGA designed a new floor with wraparound terraces and a roof garden for this house in Twin Peaks while keeping most of the original 1940s structure intact. The connection of indoor-outdoor living is present through most of the 5,105-square-foot home, starting from the front entry rock garden to the second-floor outdoor yard. Window walls frame views of the surroundings, which are complemented by the use of natural materials throughout the structure.
Re:modern Design
851 N. San Mateo Dr. Suite H San Mateo, California 94401
Re:modern Design brought more light and openness to this Palo Alto Eichler without adding any square footage; it accomplished this feat by reconfiguring the ground floor into a Great Room. The kitchen and dining room swapped places and old elements were given new purposes, with the former fireplace serving as a backsplash for the new range. These strategies—along with mixing and matching luxury and common stock items such as economy cabinets upgraded with premium doors—helped keep the project within budget. The first floor also gained two ground floor ensuites and a powder room, after a collaborative decision with the homeowners to remove an underutilized bedroom. This playfully-colored remodel was featured in Dwell in September 2020.
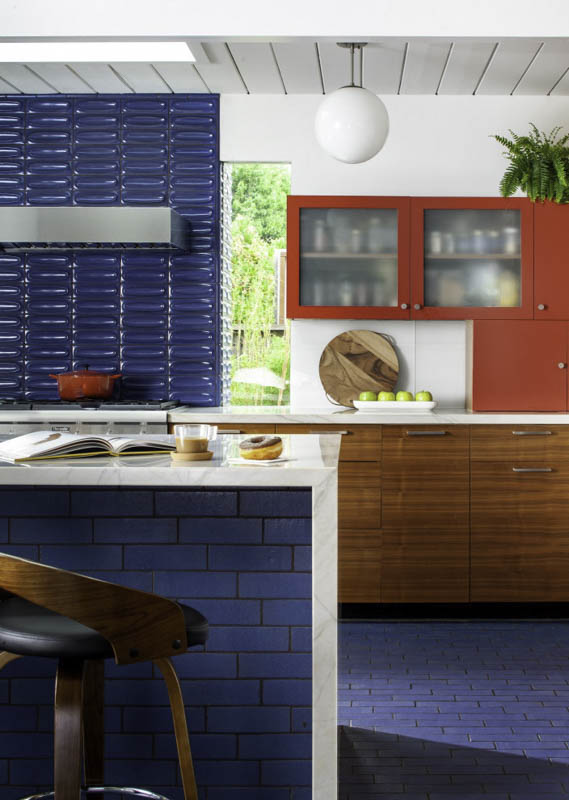
Photo by Helynn Ospina Photography
This spectacular, yet family-friendly modern renovation is signature to Principal Architect Mona Ying Reeves, who has a background as a design consultant for TV home makeover shows. Reeves established Re:modern Design + Architecture in 2004 after working at numerous award-winning design firms in the Bay Area. She holds an M.Arch from Harvard’s Graduate School of Design and her B.A from UC Berkeley, where she has also served as a design studio instructor. Reeves is also Founder of Kickstart House, a support community for homeowners navigating the home renovation journey.
360 Design Studio
1491 Ben Roe Dr. Los Altos, CA 94024
360 Design Studio couples minimalism with a respect for the environments they design for. The sloping roof adds character to this 3,200-square-foot home’s simple façade. The one-story structure opens to the grand piano sitting on one end of the living room which serves as the meeting point of the layout that flows from the kitchen to the dining room. Joining the interior to the back patio is a fireplace flanked by glass sliding doors, complemented by picture windows across the length of the kitchen. On the other side of the piano is a staircase leading to the 850-square-foot partial basement, which can also be accessed via another set of stairs outside. The home’s earth tones blend well with the ground and gravel around it.
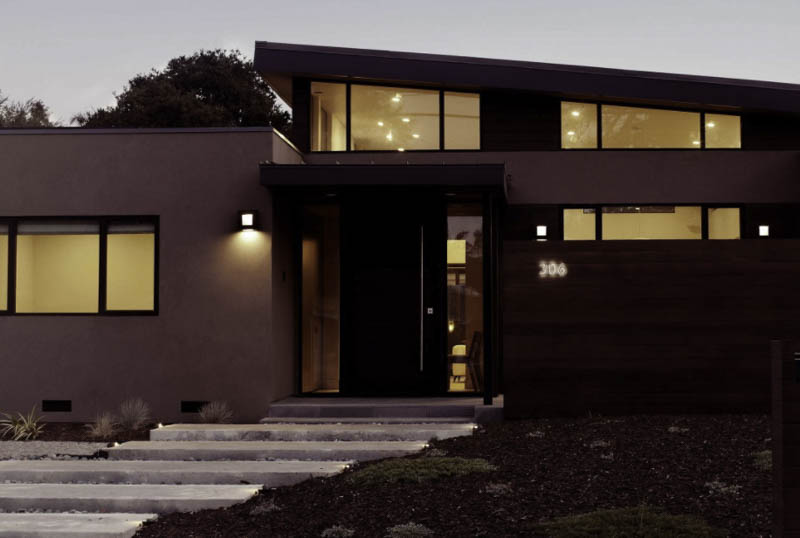
During her undergraduate studies at the University of Houston, Principal Architect Bahi Oreizy got the opportunity to study architecture and urbanism in France. That was the beginning of her travels to Europe and the Middle East, as she participated in competitions and cultural projects overseas after earning her MAA in 1993. She went on to work with architectural firms in Seattle before taking her talents to the Bay Area in 1998 and starting 360 Design Studio in 2004.
De Meza + Architecture
60 Santa Marina St., San Francisco, CA 94110
After earning his BDA from the University of Florida and his MAA from UC Berkeley, Gregg De Meza worked with top architectural firms and became an in-house designer for Gap. His high-profile projects include one of the world’s largest private yachts, a 50-acre executive estate in Woodside, and the Oracle office in Redwood Shores, as well as the Apple office in Cupertino. He established De Meza + Architecture (DM+A) in 2001, designing for the Bay Area, New York, Hawaii, and beyond.
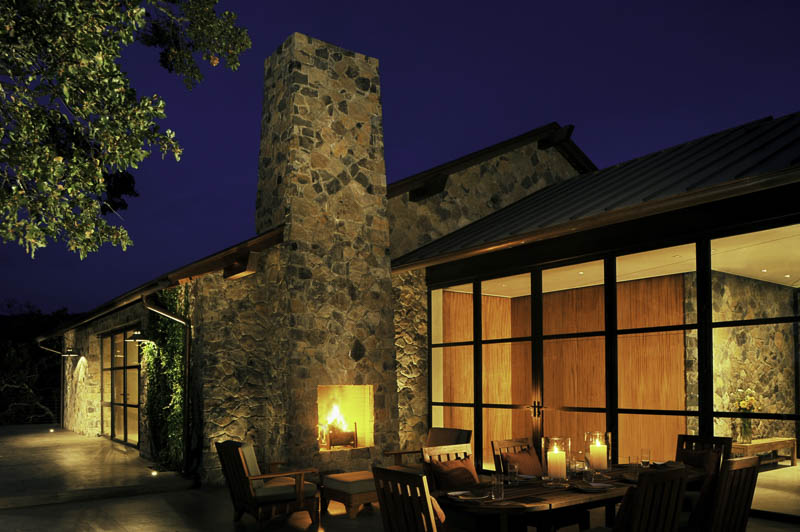
DM+A designed this home in wine country to blend indoor and outdoor living amidst its scenic surroundings. This blend includes the use of fieldstone, concrete flooring, glass walls, mahogany finishes, and a copper-clad fireplace. The home is split into three zones: a public living space, a two-bedroom suite, and a master suite, which includes a National Association of Home Builders Best in American Living Award-winning master bath and bridges to an art studio.
Ana Williamson Architect
885 Santa Cruz Ave. Suite A, Menlo Park, CA 94025
To maintain the delicate balance between letting light in and keeping a home private, Ana Williamson Architect designed the MOTO House with clerestory windows in its façade and a courtyard at the back and bridged the open floor plan interior with large glass sliding doors. Another challenge for this project was storage space for motorcycles and tools. The property sat on a tight corner lot in Willow Glen, so the solution was to place it beneath the garage and install a hydraulic lift to get the bikes and equipment onto the street.
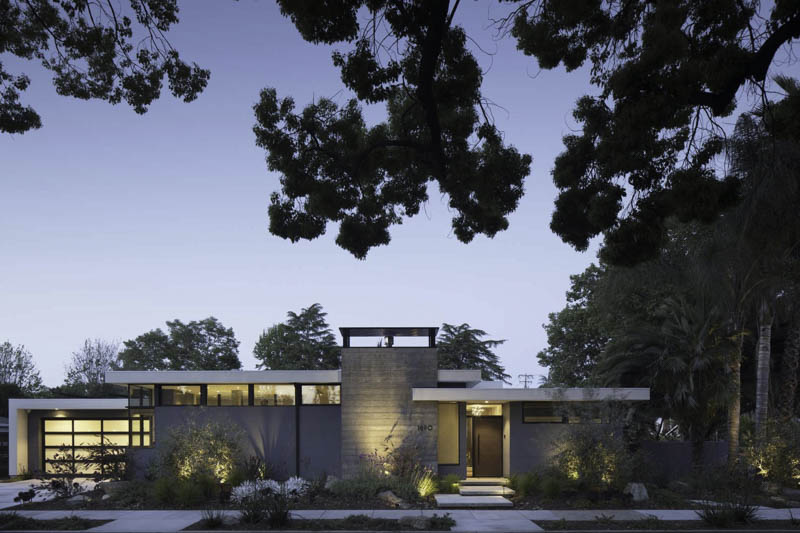
It was Ana Williamson, AIA’s uncle, Vicente Nasi—a contemporary of Le Corbusier—who inspired her to pursue architecture. After earning her Bachelor’s in Design from the University of Florida and her MAA from Princeton, Williamson worked with internationally-acclaimed architects Alvaro Siza Bieira, in Portugal, and Michael Graves, in New Jersey, before establishing Ana Williamson Architect in Menlo Park in 1994. The firm has since collaborated with clients and colleagues across the Peninsula.
Blome Architecture
Menlo Park, CA
This modern home is intimately connected to the surrounding hillside through the panoramic glass walls that line its living spaces. Right outside these walls are several lounge areas that add to the Great Room set-up inside as well as a pool in the backyard. Four bedrooms, a home office, a wine room, and a home theater make up the rest of the property, which was included in a Financial Times feature on Silicon Valley executive homes in Los Altos Hills.
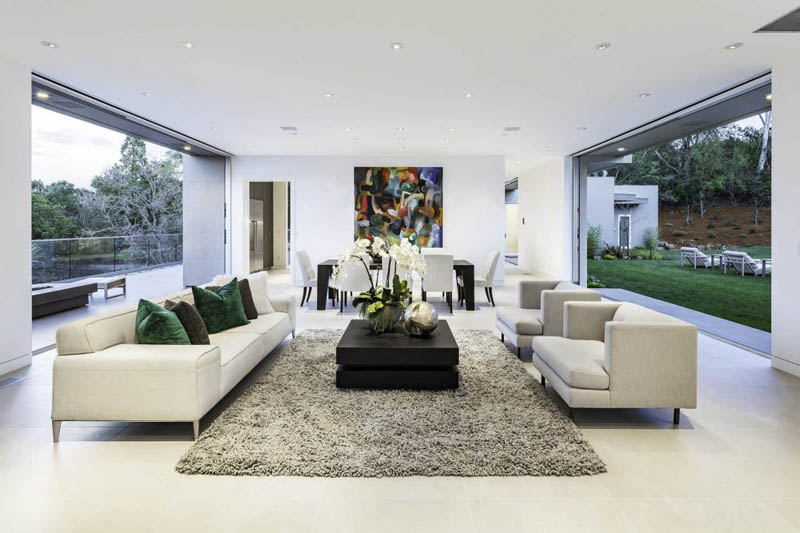
Behind this home is Blome Architecture, a firm that has been serving the Bay Area since 1994. Principal Architect Fred Blome, CGBP, LEED AP, established the firm to focus exclusively on residential projects. Blome earned his BA in Environmental Design and Architecture from UC Berkeley and worked with other California firms for over 15 years before starting Blome Architecture. The firm has since worked on over 300 residential projects.
Ogawa Fisher Architects
715 Colorado Ave. Suite D Palo Alto, CA 94303
The owners of this Tamalpais Street residence needed more space with a baby on the way, so Ogawa Fisher Architects reoriented the post and beam home into an open floor plan. Wheeled islands allow for multiple layouts in the kitchen and hidden storages minimize the need for furniture. Floor-to-ceiling glazed doors on either side of the structure open to outdoor decks wrapping its perimeter and let streams of natural light into the bright palette of the interior. The home was featured on Dwell’s home tours of incredible transformations in 2018.

Principal Architects Hiromi Ogawa, AIA, and Lynn Fisher, LEED AP, lead the team in coming up with integrated design solutions alongside their clients. Ogawa earned her BDA from Cornell University in 1997 and is currently a member of the AIA San Mateo County board. Fisher majored in Urban Studies at Stanford, then later earned her MAA from Rice University in 1999. The firm was founded in 2003.
The Kastrop Group, Inc.
160 Birch St. Suite B Redwood City, CA 94062
The Kastrop Group, Inc. converted this old sheet metal fabrication shop into a modern home in Redwood City. The 1,500-square-foot structure retains its industrial aesthetic, with the original flooring repurposed into the exterior wooden siding, making use of shabby chic elements in the interior living spaces. Enclosed in the perimeter is a side patio, adjacent to the open dining room, and another sun deck sits on the roof.
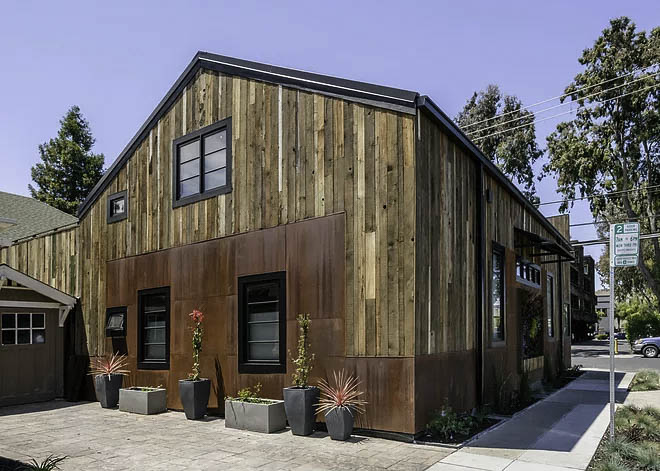
Photo by Dennis Mayer
Principal Architect D. Michael Kastrop, AIA, NCARB, founded the firm with his wife, Lorianna, in 1994, after ten years of working for other architectural firms in the Bay Area in roles from project architect to partner. Their team has been recognized for its contributions—in the residential, commercial, and public work sectors—to the San Mateo community by The Sequoia Awards, the Better Business Bureau, and the Mayor’s Beautification Awards for Structural Remodel and Design.
Mason Architects
2995 Woodside Rd. Suite 400 Woodside, CA 94062
Mason Architects built this modern rural 6,500-square-foot, two-story home on this lush 1.5-acre site at the end of Bardet Road to maximize the views of the valley and the Redwood Creek watershed. The five-bedroom structure features an open floor plan and rises and falls together with the landscape, blending in with the natural materials of concrete, stone, and wood.
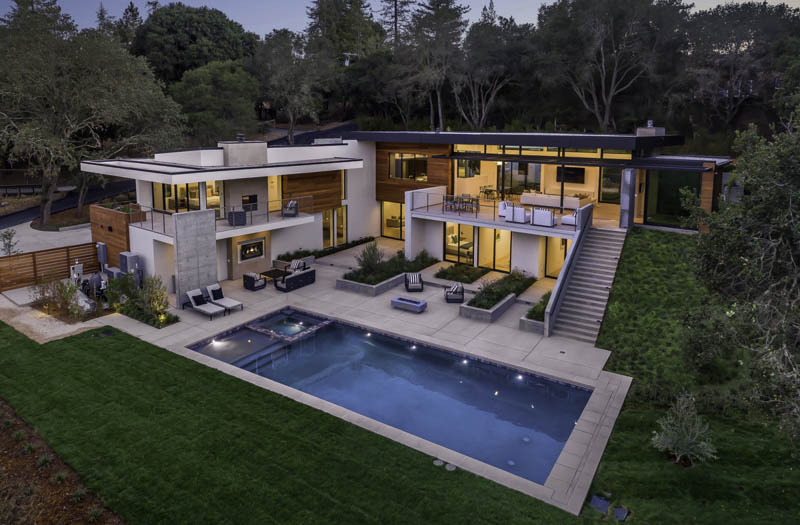
Peter Mason, AIA, LEED BD+C, founded Mason Architects in 2013 after more than two decades designing five-star hotels and resorts with Hill Glazier Architects and HKS Glazier Studio as principal. Mason also served on the Woodside Architecture & Site Review Board—ten years as a member of the Town Council, and a term as mayor, giving him a strong grasp of how to build in the area. He and his team continue to design high-end hospitality, residential, and mixed-use projects in the San Francisco Bay Area and even internationally.
J.E. Caldwell Architect
121 Fox Hollow Rd. Woodside, CA 94062
An artist as well as an architect, Jim Caldwell believes that a home’s design should respond to the topography around it, the views, and the way the sun shines on the site. Designing for over forty years, Caldwell’s own home in Fox Hollow won the 1974 AIA Bay Area Honor Award and was published in Architectural Record Houses and internationally. He has completed over 50 residential projects across San Mateo County, as well as Santa Rosa, Sonoma, Santa Cruz, and Carmel.
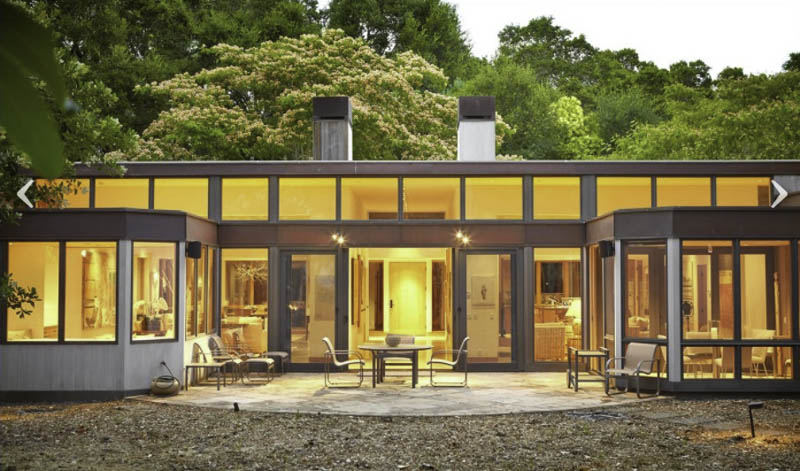
This house on Hooper Lane shows Caldwell’s skill for harnessing natural light throughout a structure. Paneled almost completely with glass along its length—and with clerestory windows and skylights scattered through the different living spaces—the home is simply flooded with sunlight, complemented by its beige and brown hues. The design also highlights the owner’s art collection, which can be seen from the facçde through the porch and windows. There is also a large concrete open patio in the backyard surrounded by artwork thanks to the glass walls.
Arch Studio Inc.
1155 Meridian Ave. Suite 207 San Jose, CA 95125
A combination of the California Ranch and Farmhouse styles, a central feature of this 3,500-square-foot home in Los Altos is the Great Room spanning the open concept kitchen, the family room, and an additional corner sitting room adjacent to the backyard patio. A soft beach palette, a high vaulted ceiling, and large glass-paneled windows and accordion doors further open up these living spaces. The muted tones continue even through the more enclosed dining, bed, and bathrooms, which remain closely connected to the outdoor spaces across the single-story structure.
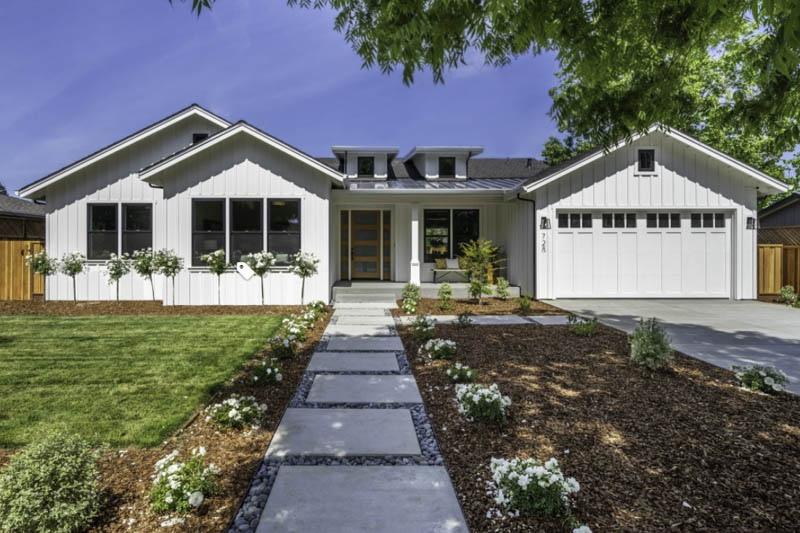 California native Robin McCarthy, AIA, CGBP, leads Arch Studio Inc., the team behind this project, as CEO. Inspired early on by the vernacular architecture of the scenic Monterey Peninsula, where she grew up, McCarthy had the opportunity to work with celebrities and high profile projects—including Clint Eastwood’s Hog’s Breath Inn and the historic Mission Ranch Resort—right after getting her BDA from Cal Poly in 1993. She founded Arch Studio in 2004 and has since been designing in a variety of styles, from Colonial to Contemporary.
California native Robin McCarthy, AIA, CGBP, leads Arch Studio Inc., the team behind this project, as CEO. Inspired early on by the vernacular architecture of the scenic Monterey Peninsula, where she grew up, McCarthy had the opportunity to work with celebrities and high profile projects—including Clint Eastwood’s Hog’s Breath Inn and the historic Mission Ranch Resort—right after getting her BDA from Cal Poly in 1993. She founded Arch Studio in 2004 and has since been designing in a variety of styles, from Colonial to Contemporary.
Studio S Squared Architecture
1000 S. Winchester Blvd. San Jose, CA 95128
There is a certain level of precision that remains distinct across the different styles Studio S Squared Architecture produces for the Bay Area. For this Woodside modern property, years of planning resulted in a multi-roof lined home in deep earth tones that fit well with its surroundings. The master bedroom hangs over a patio on the first floor which offers relaxing views of the Crystal Springs Reservoirs, also seen from all the other primary living spaces across the 4,821-square-foot structure.
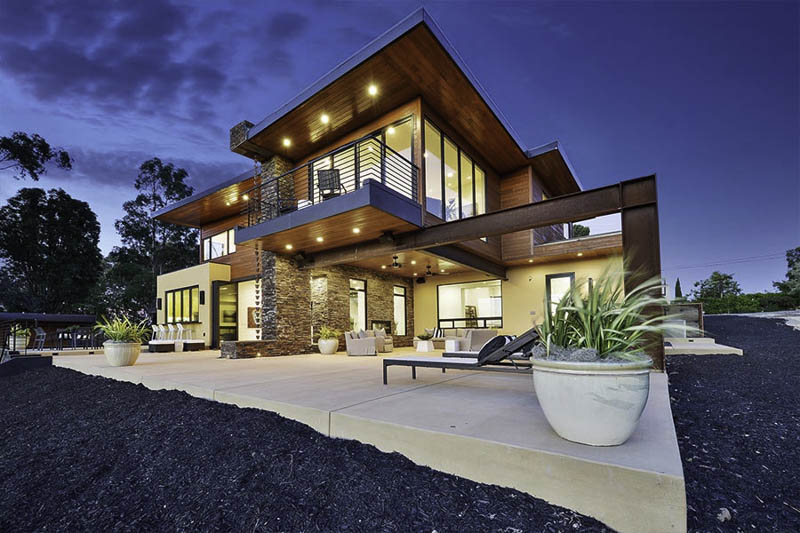
Ensuring each project’s excellent blend with nature is Co-Founder and President Eugene Sakai, AIA, LEED AP, who has an innate familiarity with the terrain as a native and lifelong resident, the son of a Japanese gardener and grandson of a walnut farmer. Sakai and his team have been collaborating with both home and business owners in Silicon Valley and the Bay Area since 1996. He was also the former Chair of the San Jose Arts Commission Public Art Committee.
M.Designs Architects
4131 El Camino Real Suite #200 Palo Alto, CA 94306
M.Designs Architects’ design mettle can best be seen in Founder and Principal Architect Malika Junaid, AIA’s own home in Los Altos. Visually, the Star Trek Enterprise-inspired dining table, suspended over the “Creation of Adam” mosaic-tiled pool, serves as the centerpiece of the home. But perhaps its most impressive feature is the solar-powered airport hangar door, which lifts like an awning right in front of the pool and dining room, facing the bay. There certainly is no lack of impressive features, however, in the 10,000-square-foot home: a pneumatic vacuum elevator to beam you up in the middle of the steel winding staircase, a hidden stairwell from their daughters’ room to their personal art room, and automated shelves and backsplash that conceal cutlery, spices and kitchen equipment are just a few more of them. The home has been featured in multiple publications, including The Wall Street Journal, and it went on to win the World Architecture & Design First Award in 2019 for a residential private house.
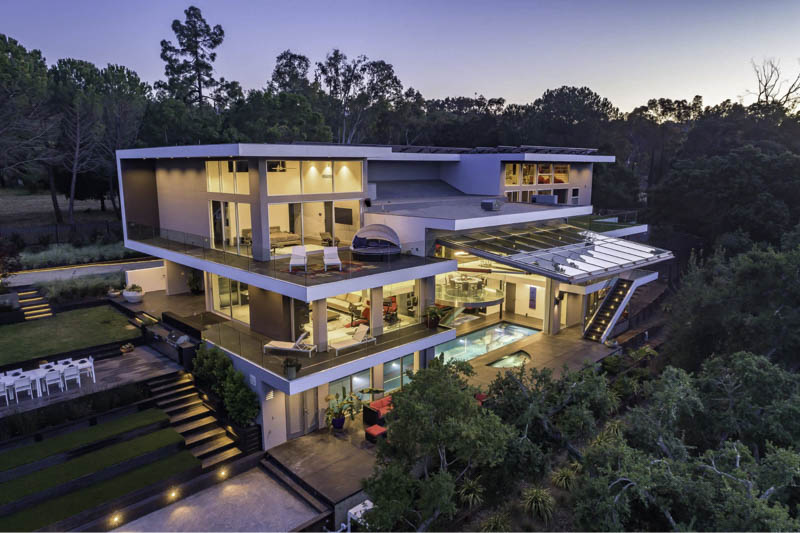
Junaid founded M.Designs in 2002 alongside President Alpheus “Chip” Jessup, AIA, NCARB, who has three decades of architectural and construction experience, which includes building for Fortune 500 companies. Junaid also founded the Green Learning Institute in California in 2009.
About Our Rankings
This list takes a range of ranking criteria into consideration, including but not limited to: work history, customer satisfaction, awards and recognition, geographic area of work, cost, building permits, and clientele. We spent over 40 hours researching local contractors before calculating the final ranking for this post. If there is additional information about your business that could affect these rankings, please fill out this form and we will take it into consideration.
Get Bids For Your Build
If you are thinking about building a residential home, we recommend checking each builder’s license with the local licensing board, speaking to past clients, and using our bidding system to get competitive quotes from at least 3 contractors. Getting multiple bids is the best way to ensure you get a fair price and that bids include the complete scope of work.

