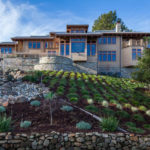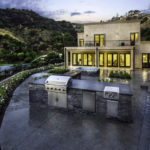Last updated on May 22nd, 2024 at 12:30 pm
With waterfront parks, vast wineries, and a lot of trees and greenery, Woodinville offers a bit of calm in the midst of the busy Seattle metropolitan area. If this is the kind of place you want to call home, we’ve put together a list of the best custom home builders in Woodinville who can help you create your own sanctuary in this peaceful location.
Most of these firms have been serving the Greater Eastside for over 20 years and many are members of the Master Builders Association of King and Snohomish Counties (MBAKS).
R&A Contracting
17528 201st Ave. NE, Woodinville, WA 98077
Intricate stone cladding frames the massive fireplace that spans the height of this Duvall home’s double ceiling living room. Custom shelves flank this centerpiece, well-lit by massive windows on the next wall. Behind it, through classic white pillars, is the spacious kitchen, with wooden cabinets and marble countertops on the prep spaces and center island. French doors separate the dining space from the outdoor grill. A more formal four-seater dining room sits to the right of the double-door main entry, beneath a coffered ceiling and arched windows light the walls. The master bedroom has a coffered ceiling and a sitting room with its own fireplace. The master bath features two vanities separated by a dresser, a recessed corner tub, and a glass-encased shower. There’s also a sauna, a theater room, and a home office with custom shelves with an expansive view of the outdoors.
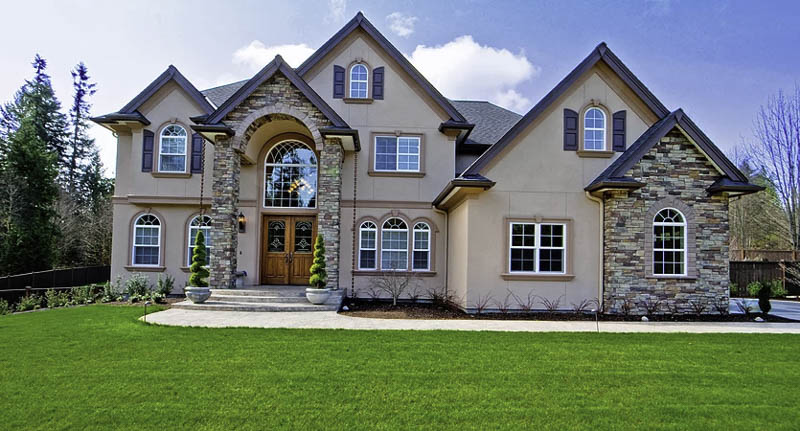
The home was built by R&A Contracting, which was established by Beau Ellis in 1999. Ellis started in the industry over 30 years ago with his own framing company for residential tract homes and custom homes. Today, he continues to build with R&A throughout Washington.
Granger Custom Homes
14055 182nd Ave. NE, Woodinville, WA 98072
Tom Granger has been building in the Seattle area for over two decades, having spent many years working with a large engineering and construction firm. He also worked for 15 years with Habitat for Humanity, eight of those serving as Executive Director of the East King County chapter. He started Granger Custom Homes in 2013. Joining him is his Habitat for Humanity colleague Lee Brannam, who has been building throughout the Seattle Metro area for over 19 years himself.
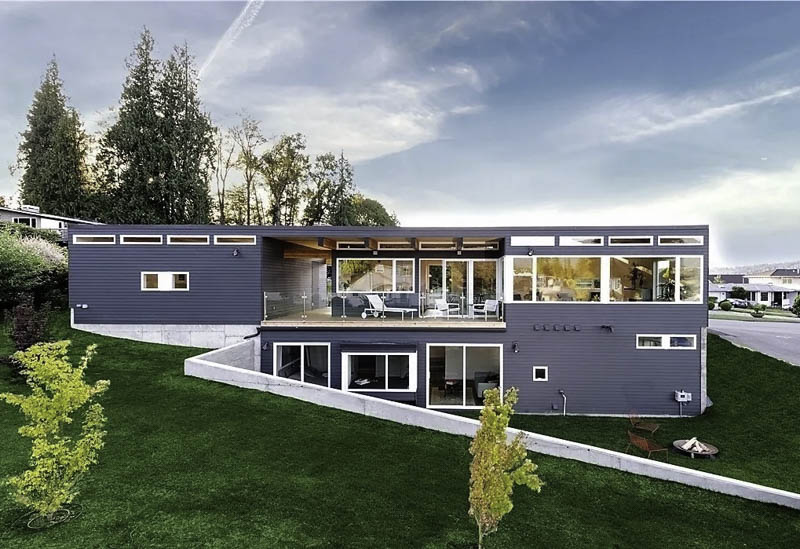
Granger built this sprawling home on a sloping lot, with most of the common spaces placed on the upper floor for the best views. Broad windows and glass sliding doors let light into the cool gray structure. The bedrooms on the first floor get a little more privacy behind the perimeter wall. A sitting area on this level leads to the fire pit outside. A covered balcony on the upper floor also offers space to relax: glass allows the homeowners to take in more of their surroundings.
RGN Construction
16417 7th Pl. West, Lynnwood, WA 98037
Second-generation builder Rich Nord brings over 25 years of experience in the construction industry to RGN Construction. He leads a team of project managers, estimators, superintendents, and master carpenters that has delivered the highest quality of workmanship to clients throughout Washington since 2000.
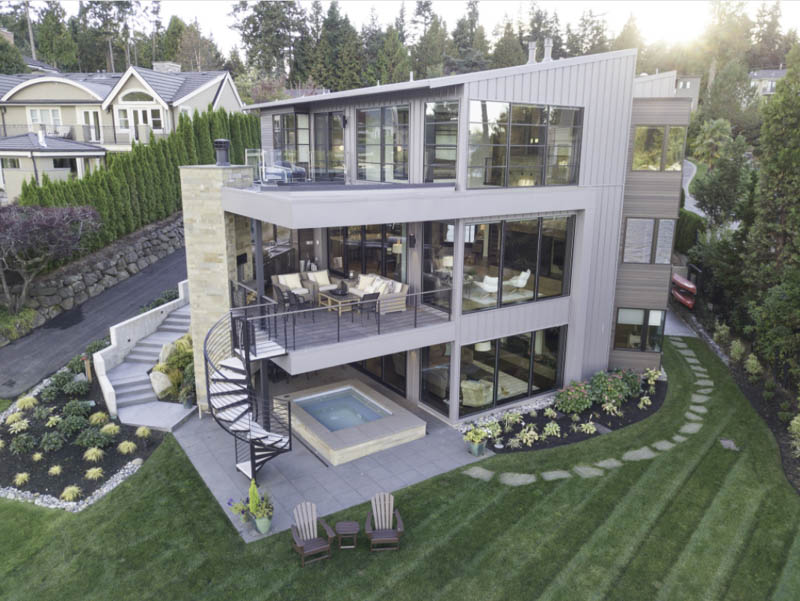
RGN built this lakeside home in Medina in a loft-style, and the double-height ceiling living room flows into the dining and kitchen spaces. A stone-clad fireplace wall anchors this central space, with the wooden staircase and hallway to its left, leading to the other living spaces. This stretch runs parallel to another sitting area and outdoor kitchen on the deck adjacent to it through wall-to-wall glass doors. A wooden sliding door opens to the home office: it has a great view of the lake through a corner window. The master bedroom overlooks the living room and it has its own balcony. The master bath features a double vanity and a window-side recessed tub. The kids’ room is fitted with bunk beds for four. There’s also a glass-doored wine cellar, and the basement houses a family room with the same access to the outdoor spaces by the lake. Stone pathways connect the different structures on the lot.
Kemp Homes & Development
PO Box 704 Bothell, WA 98041
Kemp Homes & Development (KHD) was founded by Ken Kemp in 1987, starting in finish carpentry and residential framing. The family owned and operated firm has since built over 140 high-end homes throughout the Greater Seattle area.
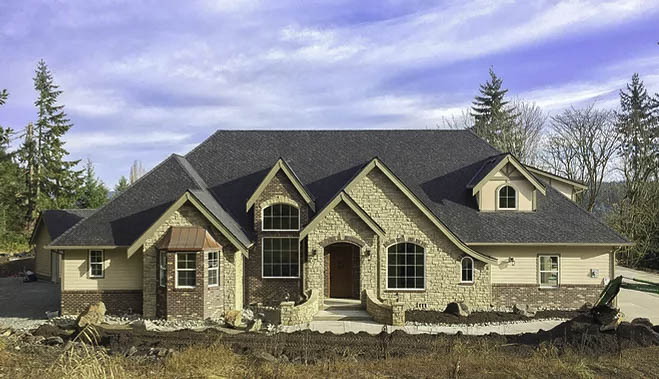
The intricate stonework in this KHD home fits well with the natural charm of Woodinville Wine Country. White archways lead from space to space inside. Stone cladding appears around the corner fireplace in the coffered ceiling living room. The traditional copper range hood stands out in beautiful contrast to the white and wood-beamed kitchen, and the rustic wood center island accentuates it all. Large picture windows in the rooms frame the trees in the surroundings. The master bath features a double vanity, an asymmetric freestanding tub, and a glass-encased shower with a large white tile backsplash. The deep overhangs around the structure are fitted with recessed lights to illuminate it at night.
Meydenbauer Group
12025 Willows Rd. Redmond, WA 98052
The Meydenbauer Group built this Northwest Industrial-style home in Woodinville, which was featured in 425 Magazine in 2019. Custom longboard siding and stone cladding go all the way to the backyard, which joins the great room through wall-to-wall accordion doors. The covered outdoor living room and kitchen space are anchored by a large fireplace beneath two wall-mounted TV screens. Beside it is a fire pit and more dining space lies behind the wall. Inside, a gas fireplace wraps around the edge of the living room wall. The glass-top dining table expands to accommodate more guests. The cupboard doors in the kitchen retract to open upwards. The master bedroom also features a fireplace wall. Double doors lead to the double vanity and a curbless shower master bath. There’s also a large walk-in closet with custom shelves. The home theater features a 130-inch projection screen and its own kitchen area. The hot tub in the backyard has a remote activation feature, allowing you to start heating it up on your way home.
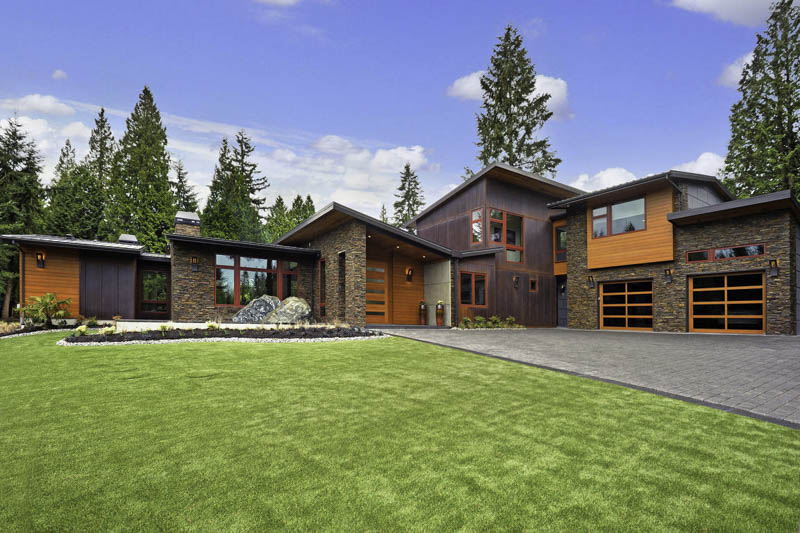
John Hansen and Jeremy Weinstein lead the firm and they’ve been serving the greater Seattle region since 2015, always collaborating closely with clients to provide innovative solutions to fit any lifestyle.
Stark Construction
218 Main St. #155, Kirkland, WA 98033
Glass accordion doors open the common spaces of this contemporary home on Clyde Hill to its expansive backyard. A wood-sided built-in TV rack and fireplace form one end of the flowing layout. Behind this living room space is the six-seater wooden dining set. A peninsula bar leads to the L-shaped kitchen, and a shelf hangs above it for the goblet collection. White quartz counters top the dark wood cabinets in the center island and prep spaces and there’s a bright, brick backsplash behind the range. Behind this space is the family room, providing yet more space to dine. A wooden staircase with stainless steel cables leads to the second floor and the basement. The master bath also features white quartz on the vanity top and around the corner recessed tub beneath broad windows. Part of the tub juts into the glass-encased shower, creating some shelf space. Stainless steel cables also line the balcony overlooking the backyard.
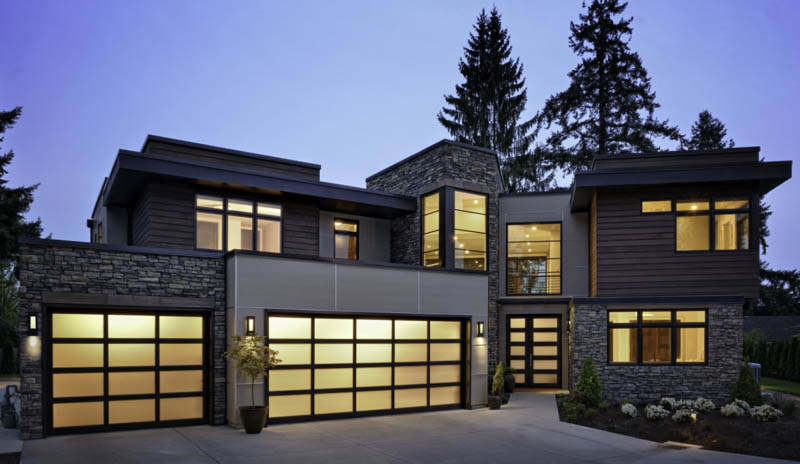
Washington University Construction Management alumnus Steve Stark leads Stark Construction, the team behind this home. The firm has been building throughout the Seattle and Greater Eastside area since 1982, in a range of styles—everything from Craftsman to Tuscan. In 2020, they were named Best of Kirkland: Building Construction by the Kirkland Award Program.
Estate Homes
16300 Mill Creek Blvd. #121, Mill Creek, WA 98012 =
Glass walls keep this Craftsman home in Auburn intimately connected to its lush surroundings. They also frame a massive stone-clad fireplace in the double-height ceiling living room. More stonework and wood finishes carry that sense of nature throughout the interior, right into the kitchen backsplash and cabinetry. Wooden pillars beautifully frame the passageways, and the black metal-railed wooden staircase is well-lit as it leads to the second-floor spaces. Glass doors open to a spa-like master bath. Granite tiles line the floor, the vanity countertop, the recessed tub by the window, and the overhead shower area.
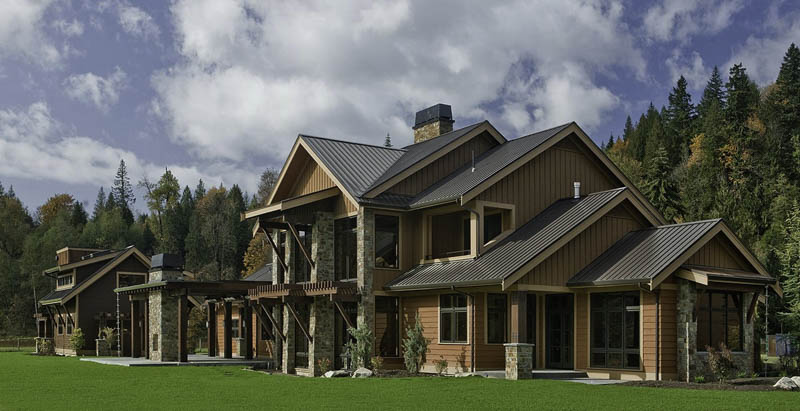
Estate Homes has built homes like this since 1978. The firm is led by Washington State University Architecture degree-holder C.J. Christensen. Before joining Estate Homes in 2019, Christensen worked with other firms based in the Seattle area and Los Angeles on projects such as the New World Symphony Concert Hall in Miami Beach and the Guggenheim Art Museum in Abu Dhabi. Today, he and his firm build throughout Seattle and the greater King and Snohomish county areas and have earned three REX Awards from the MBAKS.
Stackman Custom Homes
12835 Bel-Red Rd. #215, Bellevue, WA 98009
Bellevue native John Stackman started in construction in 1976 and went on to spend 30 years — and counting — managing custom home building firms. He started Stackman Custom Homes (SCH) in 2014, holding each project to the same high standards regardless of size. SCH was named Best Home Builder by the Best of Bellevue in 2020.
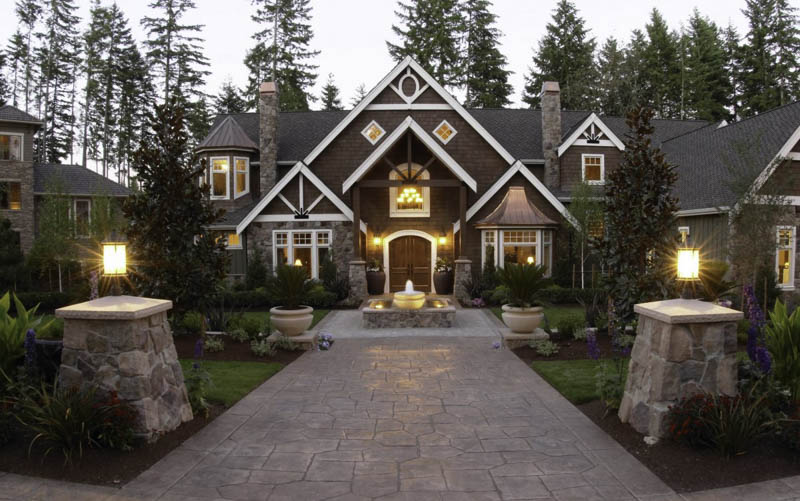
Winner of the Street of Dreams Award, this earth-toned home in Woodinville echoes its wooded location. A stone-clad fountain welcomes you into the front courtyard. SCH continues that use of natural materials inside: the living room centers on a stone-clad fireplace flanked by built-in shelves. The kitchen range and center island are also framed in stone, with a wooden countertop offering informal space to dine. The formal dining area sits in a separate room with a passage to the outdoors. A central staircase in the foyer leads to the second floor beneath large gable supports in the vaulted ceiling. The master bedroom also features built-in shelves. Beside it, a trimmed opening leads to the master bath—it features a double vanity between the freestanding tub and a glass-encased shower. There’s also a massive wine cellar, a cozy family room, and a spacious home office.
Uniplex Construction
14737 NE 87th St. Redmond, WA 98052
Joe Schwab brings over 20 years of Puget Sound building experience to Uniplex Construction. Schwab grew up around his family’s construction business, working as a laborer and carpenter. That hands-on knowledge, coupled with a business degree, helped him rise through the ranks from salesperson to project manager to CEO of the firm. The firm has earned multiple MBAKS REX Awards.
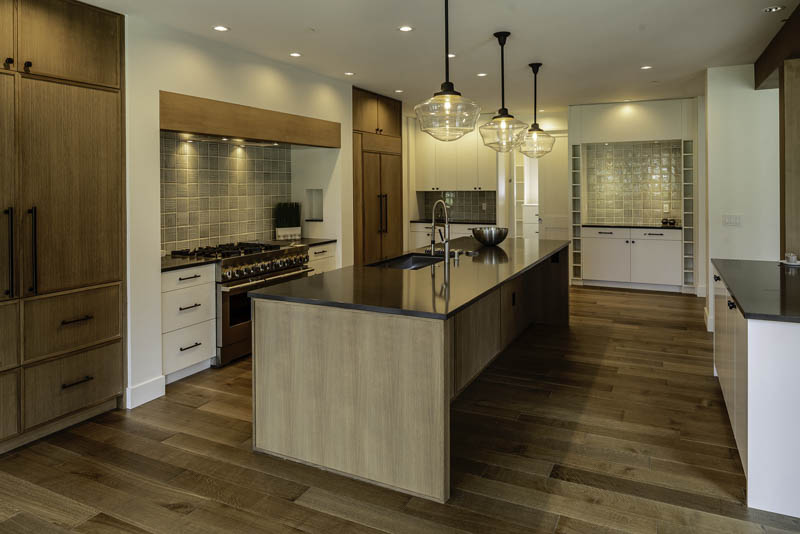
Uniplex created this home in Woodinville with entertaining guests and relaxation in mind. The vaulted ceiling living room is the perfect place to do both. Wood beams ground the airy space, which features a floor-to-ceiling stone-clad fireplace flanked by light wooden seats beneath mounted shelves. Glass doors connect the space to the outdoors. The kitchen is also spacious, offering a lot of room to bustle about while preparing a dinner spread. Cabinets are in a mix of white and light wood, with black quartz countertops lining the center island and prep spaces, and glass tiles serving as a backsplash. Off-white walls and black tile floors make the freestanding tub-shower area a quiet space to wind down the day. There’s also a rec room with a light wood fireplace looking out onto the backyard space.
NW Lifestyle Homes
11747 NE 1st St. Suite 210, Bellevue, WA 98005
Michael and Lindy Burke established NW Lifestyle Homes in 2012 to build livable custom homes throughout the Greater Eastside. Mike has brought functionality, adaptability, comfort, and fun to the homes he has built for over 50 years. Lindy has been designing since 1985 and continues to inspire the team as designer emeritus. The Mercer Island Award Program named NW Best General Contractor in 2019.
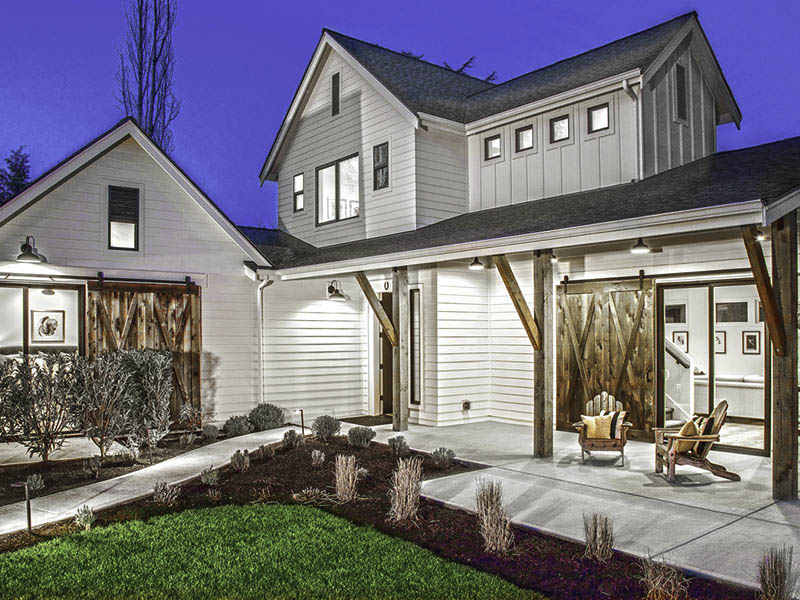
The firm built this home on Enatai in a Farmhouse style, with shiplap walls and exposed wood beams beneath a muted blue roof. The neutral tones carry on inside, with pops of color accentuating the different living spaces. The kitchen, dining area, and living room are arranged in a flowing layout. Black cabinetry and gray countertops frame the stainless steel appliances, with brown brick backsplash appearing behind the range and prep spaces. White chairs contrast the wooden dining table. The gray and blue couches in the living room are oriented around the stone fireplace. There’s another black cabinet beneath the mounted TV screen; a wooden coffee table centers the space. The family room in the basement also has its own kitchenette and dining space. Barn doors connect the interior spaces to the outdoor lounge areas.
Design Guild Homes
10001 NE 8th St. Suite 201, Bellevue, WA 98004
Design Guild Homes built this Cape Cod-inspired home in Medina with a cool gray exterior brought to life by the colorful landscaping. Large white wood gable supports appear throughout the structure, starting from the main entry. A stone-clad fireplace warms the great room. French doors to the outdoor spaces appear beside the dark wood shelf at the center of the living room. An eight-seater dining set sits in front of a second sitting area by the window. A more formal dining area is enclosed by sliding doors. The kitchen sits in its own large space beneath white coffered ceilings that match the cabinetry. Gray granite countertops line the prep spaces and the light wood center island. The master bedroom has its own fireplace, raised on a white wood frame. Double doors lead to the master bath, which features a gray tile recessed tub. An open patio with a stone-clad jacuzzi sits in the backyard.
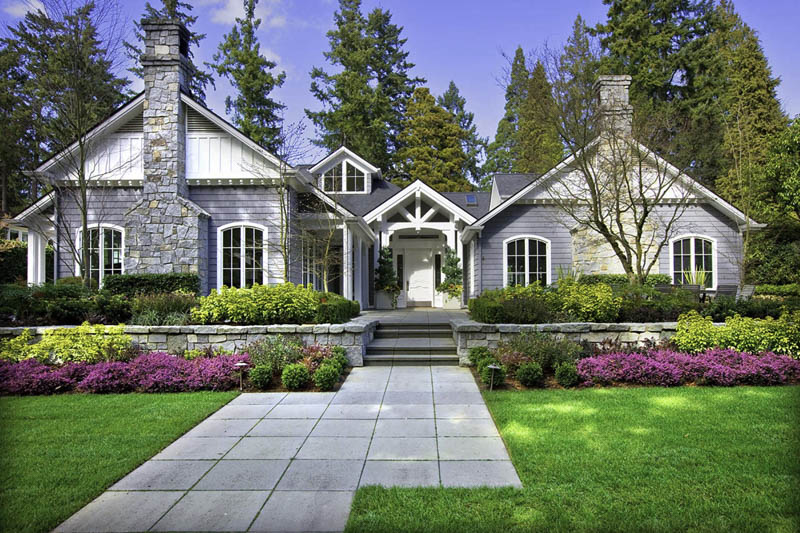
George Glass established the firm in 1976 to serve homeowners in the Northwest. Today, his sons Joel, Steve, and Tom continue to lead the team with a hands-on approach to every build, earning the firm 27 MAME and 17 Seattle Street of Dreams awards.
Joseph McKinstry Construction Company
3304 Beacon Avenue, South Seattle, WA 98144
This home in Sand Point Country Club blends indoor and outdoor living. Rich landscaping lines the steps to the entry. The kitchen, living room, and dining room share space in a flowing layout. The kitchen’s prep spaces and island are lined with marble. The dining set features a light wood tabletop and seats with metal frames and backrests. Behind it, glass accordion doors open to the back deck: a covered outdoor dining area warmed by a brick fireplace and an open-air sitting area leads to a large green space. The master bath is connected to the outdoors through broad windows behind the freestanding tub. The black stone tile wall around it extends to the backsplash behind the long vanity, which features a vessel sink atop granite countertops and wooden storage space.
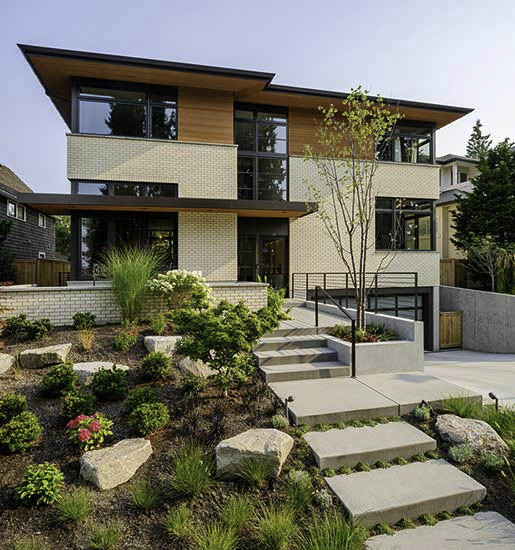
The home was built by Joseph McKinstry Construction Company. Joseph McKinstry started the firm in 1977 to deliver old-world craftsmanship throughout the Pacific Northwest.
Westhill Inc.
12810 NE 178th St. Suite 104, Woodinville, WA 98072
Clerestory and transom windows light up the interior of this understated transitional blue home on Mercer Island. Several sets of stairs lead up to the covered porch, where the wooden door opens to the carpeted interior staircase in the foyer. Just past it, the great room is connected to the deck through glass doors. The U-shaped kitchen is lined with wooden cabinets and quartz countertops. In front of it, custom shelves go all the way around the corner from the marble-tile fireplace in the living room. A stone-clad fireplace warms the deck on its other side. The master bedroom also leads to a balcony through sliding doors. The master bath features a marble tile recessed tub and alcove shower, a double vanity with wooden cabinets, a gray countertop, and a tile backsplash. There’s also a recreation and music room with its own bar.
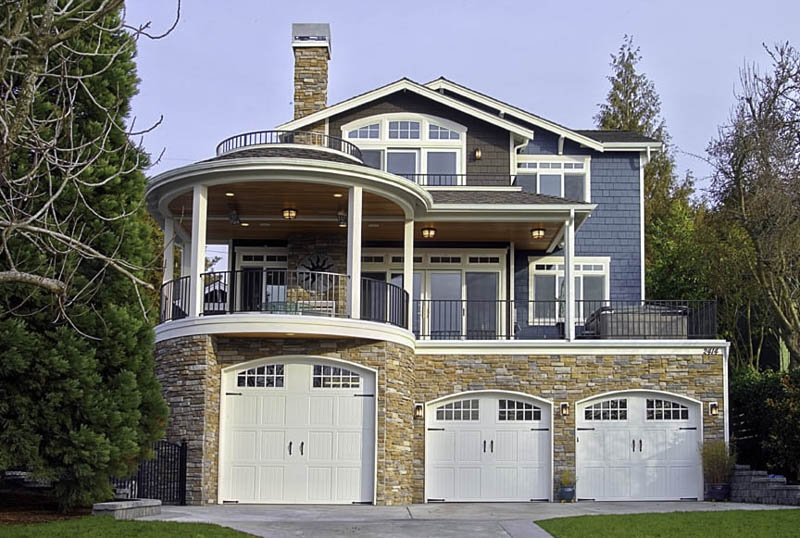
The home was built by Westhill Inc., which has been building custom homes since 1974. The firm was established by Certified Graduate Remodeler (CGR) and Certified Aging-in-Place Specialist (CAPS) CEO Charlie Russell to serve homeowners throughout the Eastside. Edmonds College Construction Management graduate Chuck Russell now joins him as President. Westhill has ranked on Qualified Remodeler’s Top 500 for three consecutive years.

