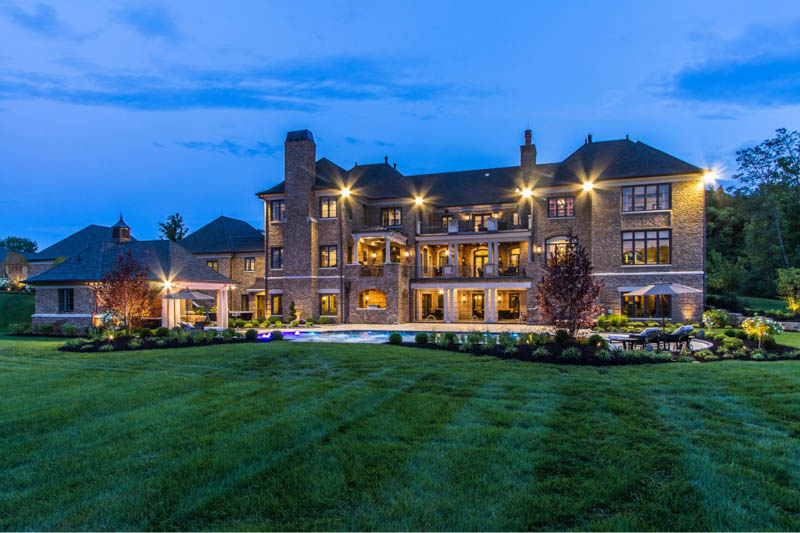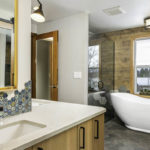Last updated on May 24th, 2024 at 12:54 pm
Cincinnati offers a variety of housing styles, from rowhouses to large, urban homes that range in size, and a variety of neighborhoods. There is something for everyone, from families to young professionals.
To help you pick the right architect for your new build or remodel, our team has created a list of the best residential architects in Cincinnati, Ohio. Each designer on this list was chosen based on their design expertise, years in service, and industry recognition received in the last few years. Meet with the best architects in the city and start planning your dream home today.
Zobrist Design Group
2728 Madison Rd., Cincinnati, OH 45209
Zobrist Design Group is a company known for designing high-end homes all over Cincinnati. The firm offers its clients a “one-stop” location for all home design needs, from architecture to landscape architecture. Kurt Zobrist is at the firm’s helm, leading a skilled group of designers, builders, and office staff. In addition to its residential design services, the firm also designs sustainable homes. Zobrist Design Group is a LEED-certified studio with knowledge of incorporating energy-efficient materials and systems into its homes.
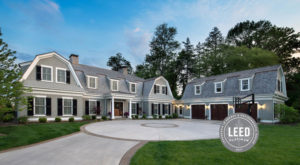
The firm’s portfolio displays projects from custom homes to multi-family homes. One of its notable custom LEED homes is this Dutch Colonial home in Hyde Park. The home features a coastal blue and white color palette in tune with the home’s design. Homeowners are welcomed by a warm and inviting interior filled with light and authentic elements. Each room features a distinct design yet remains consistent with the rest of the home.
Jeckering Schneider Architects
4303 Hamilton Ave., Cincinnati, OH 45223
Since 1981, Jeckering Schneider Architects has been designing some of Cincinnati’s most noteworthy homes. The team, led by seasoned architects Tim Jeckering and Jason Schneider, specializes in creating home plans that reflect the homeowners’ preferences. Over the past 40 years, the firm has completed more than a thousand home designs for clients all over the city. The company’s personalized approach to design has earned it a strong reputation for reliability among clients and peers in the industry.
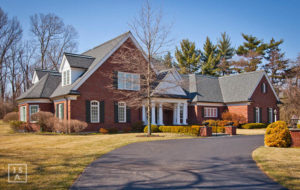
The firm’s portfolio reflects the company’s skill at tailoring a space to the client’s needs and lifestyle. From traditional to modern, each home in the firm’s gallery is perfectly suited to the homeowner. A perfect illustration of this is the Kantor home. Within its traditional brick exterior is an interior filled with creative design elements, including intricate woodwork paired with cool tones of blue and bright yellow.
Tilsley Architects
1140 St. Gregory St., Cincinnati, OH 45202
Tilsley Architects is one of Cincinnati’s leading design studios, known for its solution-driven designs. Gregory and Mark Tilsley are the leaders behind the firm’s professional team. The team’s approach to design is focused on addressing complex design problems with progressive design solutions. Its knack for innovation has led it to include green and sustainable design in its work. In the last few years, the studio has been recognized with awards such as the National ICF Builder Award and Cincinnati Design Awards Merit Award.
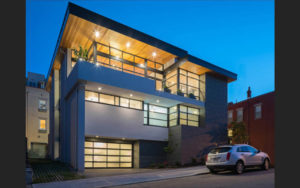
The firm’s portfolio ranges from commercial spaces to residential homes. One of its notable works is the Trilium Residence, a LEED Platinum-certified home. The home is located in a wide corner lot in an urban neighborhood, on a street of affluent homes. Tilsley decided to create a design that dissolves the boundary between traditional and contemporary. The home welcomes its owners with a sculptural stairway, creating a seamless transition to the upper-level living spaces. Large windows allow homeowners to enjoy the views of the city, blurring the line between indoor and outdoor living.
Mark Dunkley Architecture
8621 Sturbridge Dr., Cincinnati, OH 45236
When it comes to complex, residential architectural design, Mark Dunkley Architecture is one of Cincinnati’s most trusted design firms. Its team of talented designers is well versed in architectural consulting, schematic design, interior design, lighting design, and design development services. Since its inception in 2002, the team has built its expertise by designing a variety of sustainable and cost-effective projects. The team maintains clear communication and active collaboration with clients and subcontractors in the city.
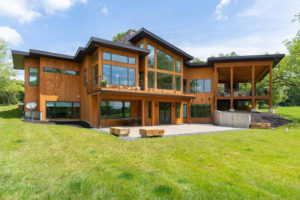
One of the firm’s notable residential designs is this Indian Hill contemporary home. The home’s lushly planted site gives the home a soft, natural backdrop that contrasts with its clean and geometric design. Inside the home, owners are welcomed by an open concept layout that flows seamlessly to the outdoor space and balcony. An abundance of windows brings natural light into the interior, perfectly finished with a variety of textures, elements, and tones.
Arcanum Architecture
7711 Camargo Rd., Cincinnati, OH 45243
Arcanum Architecture is a Cincinnati-based architectural firm specializing in commercial and residential designs. The firm is under the management of Matthew Evans, an AIA-accredited architect. An Ohio native, Evans knows the neighborhoods like the back of his hand. This knowledge has given him and his team a deep understanding of the home styles that fit the land and answer the needs of the firm’s clients.
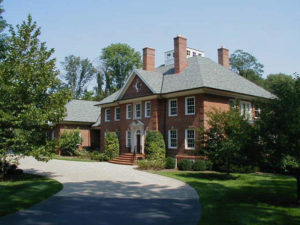
The firm’s services include project programming, project planning and coordination, design and drawings, and marketing and advertising. Each design aims to provide a home that is both functional and visually appealing. A majority of Arcanum Architecture’s work focuses on spacious, traditional homes. A perfect illustration of the team’s expertise in classic architecture can be seen in the feature project taken from its gallery.
Sally L. Noble Architect
413 Wyoming Ave., Cincinnati, OH 45215
Sally L. Noble Architect has proven its skill and tenacity when it comes to commercial and residential designs. Owner Sally Noble is a Cincinnati native who blends her love for the city with her expertise in architecture. Under her management, the firm has completed several impressive architectural plans. The boutique firm focuses its design on livability, sustainability, and esthetics. These three goals help the team create spaces that reflect the clients’ preferences yet still embody the firm’s distinctive design character.
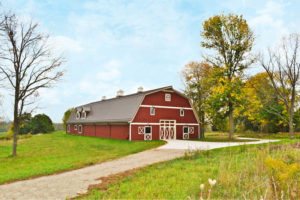
The firm’s expertise with a wide range of home styles is apparent from its portfolio. One of its impressive home designs is this private residence located in Hamilton. This barn conceals a modern and sophisticated home amidst a pastoral landscape with grazing cows. This new home features a workshop, two stories of living space, and an expansive room suitable for entertaining. Its modern, rustic design perfectly fits the theme of the home, creating an eclectic mix of traditional and modern.
Childress & Cunningham, Inc.
2355 Park Ave., Cincinnati, OH 45206
Childress & Cunningham, Inc. is one of Cincinnati’s longest-serving design firms, established in 1986. From architectural design to master planning, the firm has built a diverse expertise in all aspects of the design and construction process. Allan Childress and Larry Cunningham are the driving force behind the firm’s excellent team, leading the development of the firm’s services and clientele growth. Many of the firm’s projects include religious institutions, custom residential homes, elder care facilities, commercial spaces, and theaters.
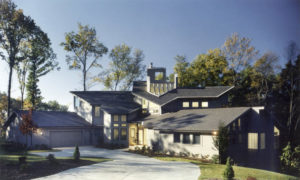
Childress & Cunningham builds its relationship with clients through plans that are designed with close attention to detail and a personalized approach. Its team also lends its impressive skills to incorporating green design techniques into its works. One of its successful custom home designs is this modern home located in Montgomery. The new home features a flowing interior living space designed around a sky-lit, triangular stair and hearth.
Fold and Form
2692 Madison Rd. Suite N1 #267, Cincinnati, OH 45208
Chad Puckett, AIA, founded Fold and Form out of a strong passion for modern architecture blended with the principles of sustainable design. Puckett is licensed to work in Ohio, Kentucky, and Florida, with expertise in the different architectural styles in these states. This knowledge is passed on to his team of seasoned designers. Each member of the team contributes to its fresh and innovative design ideas. The team also incorporates LEED-accredited strategies into its designs. It breaks down the different benefits of going green and presents clients with a detailed guide on how to shift to energy-efficient homes.
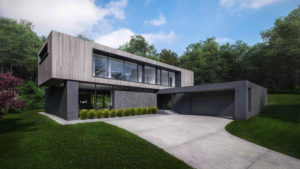
One of Fold and Form’s impressive residential designs is the Walsh Road residence. This modern home is situated in Hyde Park and designed with a minimalist massing of its structure. Two rectangular volumes are stacked on top of each other, forming the functional components of the house. The first floor consists of a darker grey stucco while the second floor is wrapped in a vertical, wood rain-screen system. Fold and Form worked in collaboration with Bronzie Design-Build for the completion of this home. The home, equipped with various sustainable elements, will undergo a LEED Platinum certification.
Kepes Architecture
3903 Oak St., Cincinnati, OH 45227
Chris Kepes, AIA is a knowledgeable architect known for his impressive abilities in creating both new custom home designs and historic renovations. His passion for creating designs that combine purpose, function, and sustainability trickles down to his team of talented architects. The team guides each client through the design process, from consultation to construction administration. Because of its detailed service, the firm has repeatedly earned enthusiastic feedback from its clients and peers in the industry.
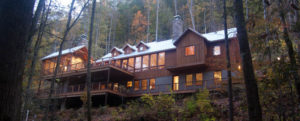
This Regional Modern Mountain home in its portfolio won the AIA Cincinnati CORA Award for its modern and signature design. To incorporate the area’s climate and regional elements, Kepes made use of local and regional materials for his design. The main level flooring is pine with exposed cut nails. There is a see-through fireplace between the rear deck, and a detached screen porch. Expansive windows give owners a view of the forested mountainside and creek.
Wilcox Architecture
3564 Zumstein Ave., Cincinnati, OH 45208
Since its inception in 2001, Wilcox Architecture has served Cincinnati with high-quality and personalized design plans. Founder Tom Wilcox specializes in the design of residential homes across the city. His background in real estate and construction has solidified the team’s services and defined its design mission. The design studio’s excellence in its craft has been recognized with several awards and press features. Magazines that have published the firm’s work include Design/Build Magazine, This Old House, and Venue Magazine.
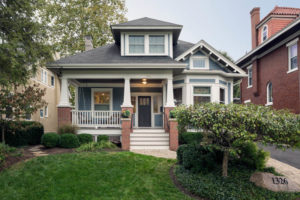
Wilcox Architecture’s portfolio reflects the firm’s years of experience in designing traditional and modern homes. An example is this Hyde Park residence completed in collaboration with general contractor David Costa and interior designer Ann Linck. This charming home is functional and efficient. The staircase, leading to the bedrooms, is the focal point of the home. The home also features a spacious front porch, gourmet kitchen, built-ins, laundry room, and master suite.
Drawing Dept
3217 Madison Rd., Cincinnati, OH 45209
Drawing Dept is a Cincinnati-based full-service architecture and design firm with expertise in residential and commercial spaces. The firm is under the leadership of seasoned architect Rob Busch. His extensive background in design has led to the growth of the company’s team and its clientele. The firm’s expertise in residential design has been recognized with numerous awards, including the 2020 AIA Cincinnati Design Awards Honor and Merit Awards and the 2021 CRAN Awards for New Custom Residence.
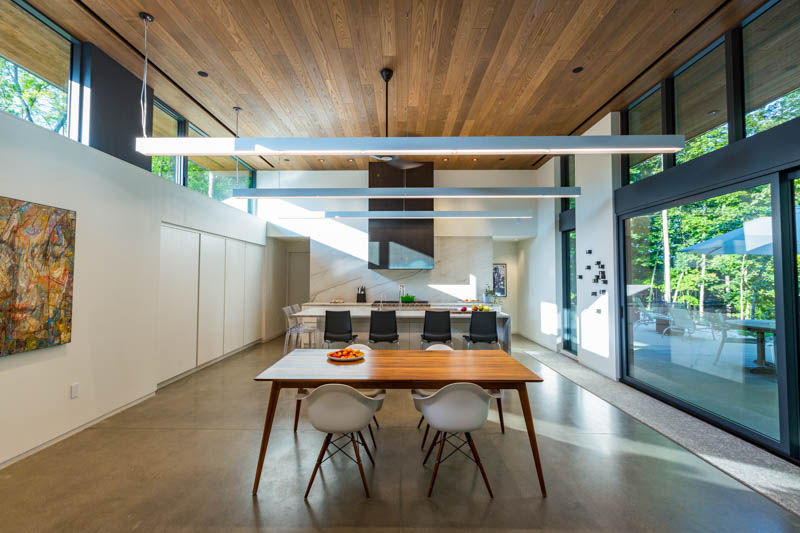
The firm’s knack for modern design is evident from its portfolio. One of its recently completed projects is this new single-family home. Situated on a rural hillside site, the team had the opportunity to design a home that responds to the site’s dramatic topography and shagbark hickory trees. Designed to live seamlessly inside-out, concrete floors and wood ceilings are highlighted materials in a restrained palette. The kitchen features custom cabinetry, integrated appliances, and a custom-crafted steel hood. Every room of the home was meticulously designed to reflect the owner’s lifestyle and collection of art. Although new and modern, the home feels rooted to its site as if it were always intended to be there.
Ryan Duebber Architect
6058 Montgomery Rd., Cincinnati, OH 45213
Enhancing people’s lives by creating impeccable designs has been Ryan Duebber Architect’s (RDA) commitment since day one. The full-service design firm, headquartered in Cincinnati, specializes in designing single and multi-family residences. Ryan Duebber is an AIA- and LEED-Accredited Professional leading a team of talented designers. He is deeply involved in the architecture industry as well as in every one of the firm’s projects. His work has earned him several awards in the last few years, including AIA CRAN Awards, AIA Cincinnati Design Awards, Cincinnati Magazine Interior Design Awards, and Sub-Zero/Wolf Awards.
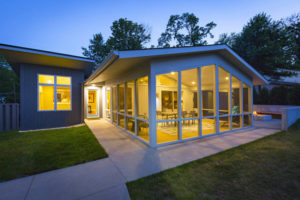
To provide outstanding service to its clients, the team incorporates intensive communication, innovation, and collaboration in its design process. A perfect illustration of the firm’s prowess is the Laramie Residence. This Mid-Century Modern home was designed to accommodate a growing, active family. Features include a shared bathroom, screened porch, mudroom, and a detached, two-car garage. The screened porch opens to the outdoor area and fire pit, blurring the boundary between indoor and outdoor living. RDA seamlessly integrated the new design into the existing structure, creating a private, intimate escape for the family.
Alto Design
6709 Madison Rd., Cincinnati, OH 45227
Residential designs have been one of Alto Design’s specialties since its inception. Andrew Schaub, AIA, and Prisbet Yanes founded the company on the values of responsible and high-caliber craftsmanship. These values are carried out by its team of skilled and goal-oriented designers. Excellent work rarely goes unnoticed, as in the case of Alto Design. In the last few years, the firm has been recognized with positive feedback and awards, including Cincinnati Design Awards, an Ohio State Historic Preservation Award, a Heritage Ohio Award, and a DocomomoUS Award of Excellence.
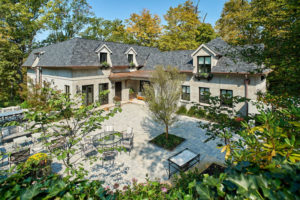
Alto Design’s portfolio showcases the firm’s flexibility in its design and project range. A majority of its projects have a traditional design mixed with modern amenities to fit the client’s preferences. This traditional LEED Platinum home in Cincinnati is an example. This two-story, beige stucco house displays an elegant and classic home style. Its exterior is as detailed as its interior features. The interior of the home has a spacious design filled with light, white-toned interiors, and a combination of wood, marble, and steel elements.
RWA Architects
2771 Observatory Ave., Cincinnati, OH 45208
RWA Architects has set the bar high for residential architecture since 1989. The firm is a recipient of numerous awards, including the USGBC LEED Platinum certification, AIA Cincinnati CORArchitecture Awards, AIA Cincinnati Honorable Mention, and Cincinnati Preservation Association Preservation award. John Isch and Michael Mauch have been in the industry for more than 30 years and have mastered the craft of residential design. Their expertise has helped develop a team of hands-on designers with numerous accreditations and licenses.
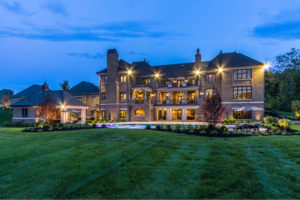
One of RWA Architects’s remarkable residential designs is the Maison de la Pomme estate. This elegant home’s design in a French eclectic style was inspired by Old World estates. The firm was tasked with designing an heirloom home with good bones that will last for generations. The team incorporated insulated concrete forms and thick exterior walls for a quiet home. The overall project features a home theater, outdoor pool, a fitness area, basement, and various common areas.

