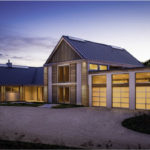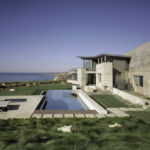Last updated on May 27th, 2024 at 06:37 am
Situating conveniently at the crossroads of three routes connecting to various counties, Fairfield is tucked away from the hustle of busy California metropolitan areas. Architects in the area see it as their role to design homes that can complement the quiet atmosphere of Fairfield.
This article lists 15 of the best residential architects that serve and reside near the city. These firms have diverse experience in a wide range of architectural styles and consider sustainability in all of their designs. Principals’ merits, firms’ publications, and previous client reviews were considered as well, as we carefully curated this list.
Applied Architecture
2550 X St, Sacramento, CA 95818
Michael F. Malinowski, AIA has been active in the American Institute of Architects (AIA) for over three decades. He served as VP of Communications for AIA California Council and founded the AIA Central Valley Code Conversation program. He was also a founding member and Chair of Sacramento’s Development Oversight Commission, chaired Sacramento’s Preservation and Design Review Boards, and launched PermitStreamline.com to support and promote the leadership role of architects across the country. All these leaderships and initiatives allowed Michael to be named one of the “100 Most Influential Persons” of the Sacramento Region in 2008.
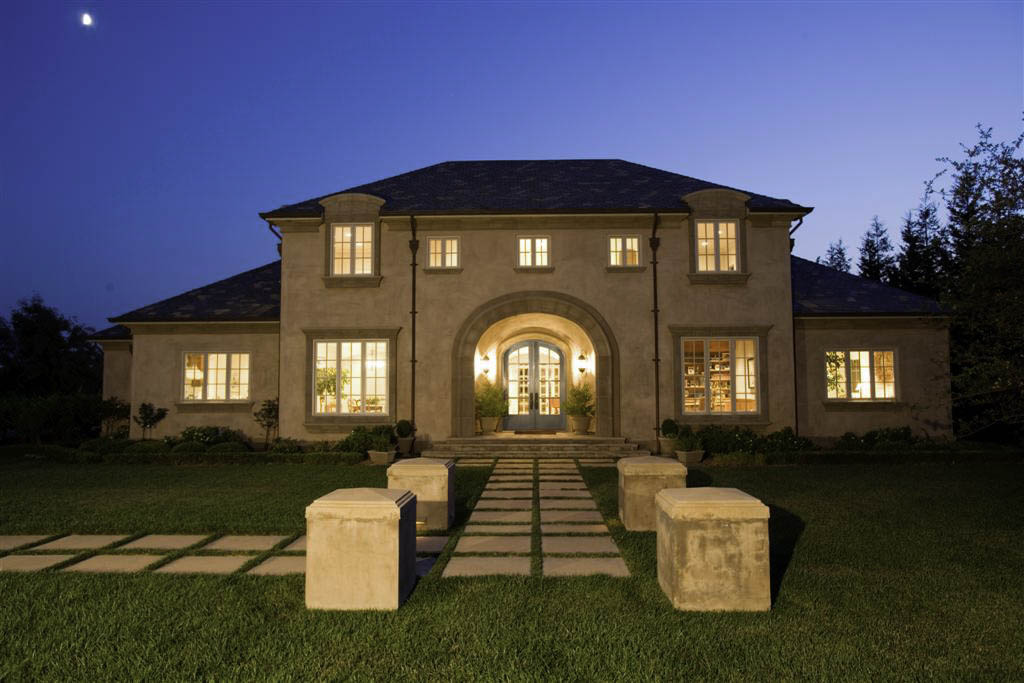
He has provided adaptive historic re-use, urban infill, affordable housing, single-family residential, and commercial revitalization design solutions as principal of Applied Architecture. The firm helps shape unique environments and enriching spaces for families, crafted to inspire, enlighten, entertain and facilitate. It enlarges, re-envisions, and creates homes from scratch. The portfolio of Applied Architecture consists of thoughtful, sensible, efficient, lively, and affordable projects. It includes the Benson Residence, a home along Sacramento’s Delta Waterway, with a classic design updated for a modern family.
D Scheme Studio
222 8th St, San Francisco, CA 94103
Founded in 2003, D-Scheme Studio is dedicated to providing architectural design services to local and international clients. The studio has experience in diverse markets, including commercial, corporate, industrial, public agencies, and residential. One of their residential projects is a contemporary craftsman home in the Berkeley Hills. Completely rebuilt from the ground up, this home welcomes you with a glass entry, features a master bedroom suite, en suite with private deck, large media room, floating staircase, and mezzanine. Craftsman in style with a modern touch, this 6,500-square-foot residence has a flawless blend of warmth and style.
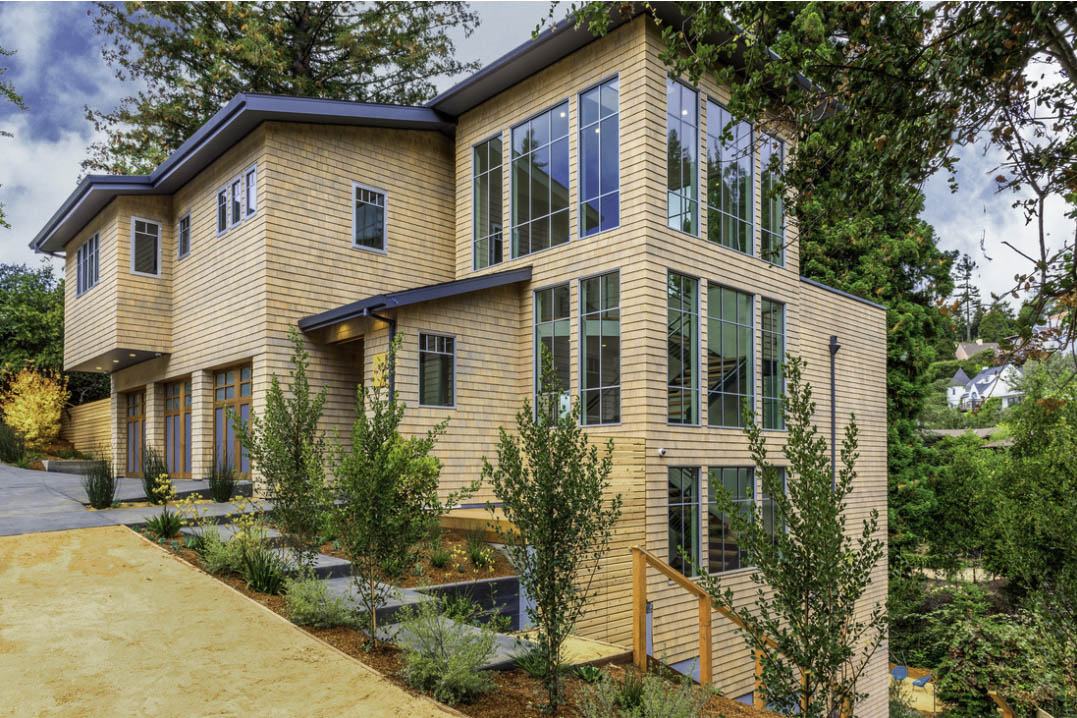
Apart from the space planning of this project, D-Scheme Studio also handled its permitting and analysis reports. Commitment to project administration and smooth communications with their clients are always the priority in each of the firm’s projects. Through the thoroughness and dedication of each of the firm’s team members, these goals are consistently achieved.
Mark Brand Architecture
1339 Mission St, San Francisco, CA 94103
The remodeled design of this residence in Noe Valley reflects the owner’s passion for Japanese architecture. Mark Brand Architecture (MBA) developed a floor plan with traditional Japanese features, including a sunken floor pit for dining and a design vocabulary of natural wood trim and casework. Vertical grain Douglas Fir takes the place of Hinoki wood traditionally used in Japan. The team used in-floor heating to eliminate the noise associated with forced-air systems. This project caught the eye of author Sarah Susanka and had it featured in her book “Not So Big Remodeling: Tailoring Your Home for the Way You Really Live.”
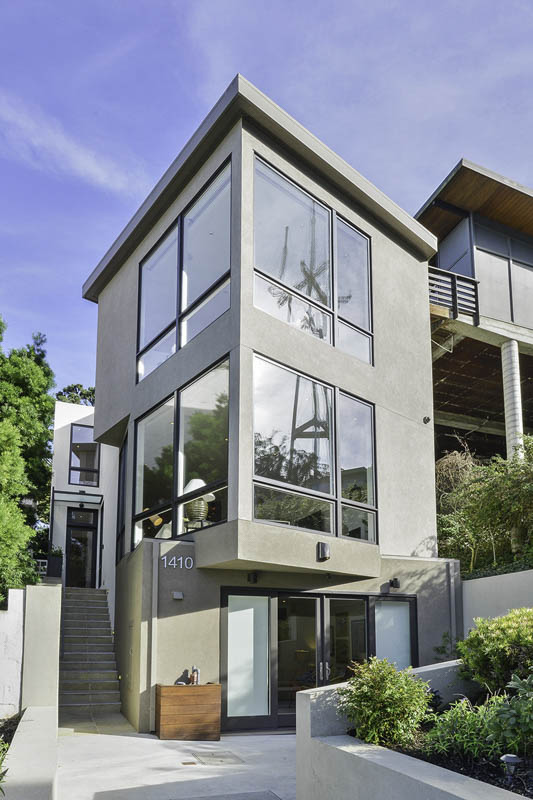
MBA is also an accredited member of AIA. For almost 30 years, MBA has specialized in quality new homes, residential remodels, and additions. Their designs favor no single style and incorporate various influences ranging from traditional to modern, emphasizing creativity, problem-solving, quality of light, and views orientation.
Paul Kelley Architecture
541 Jefferson St, Napa, CA 94559
Living in one of the world’s most beautiful places, Paul Kelley Architecture has instilled a deep understanding of respect. They draw on that sense as they endeavor on architectural works for numerous clients. Their architectural works include sustainable design, historic preservation, restaurants, food service, commercial and tenant improvements, wineries, residences, and renovations. The lessons of Napa Valley, nurtured by design aesthetics and years of experience, are deeply ingrained in Paul Kelley Architecture’s award-winning projects.
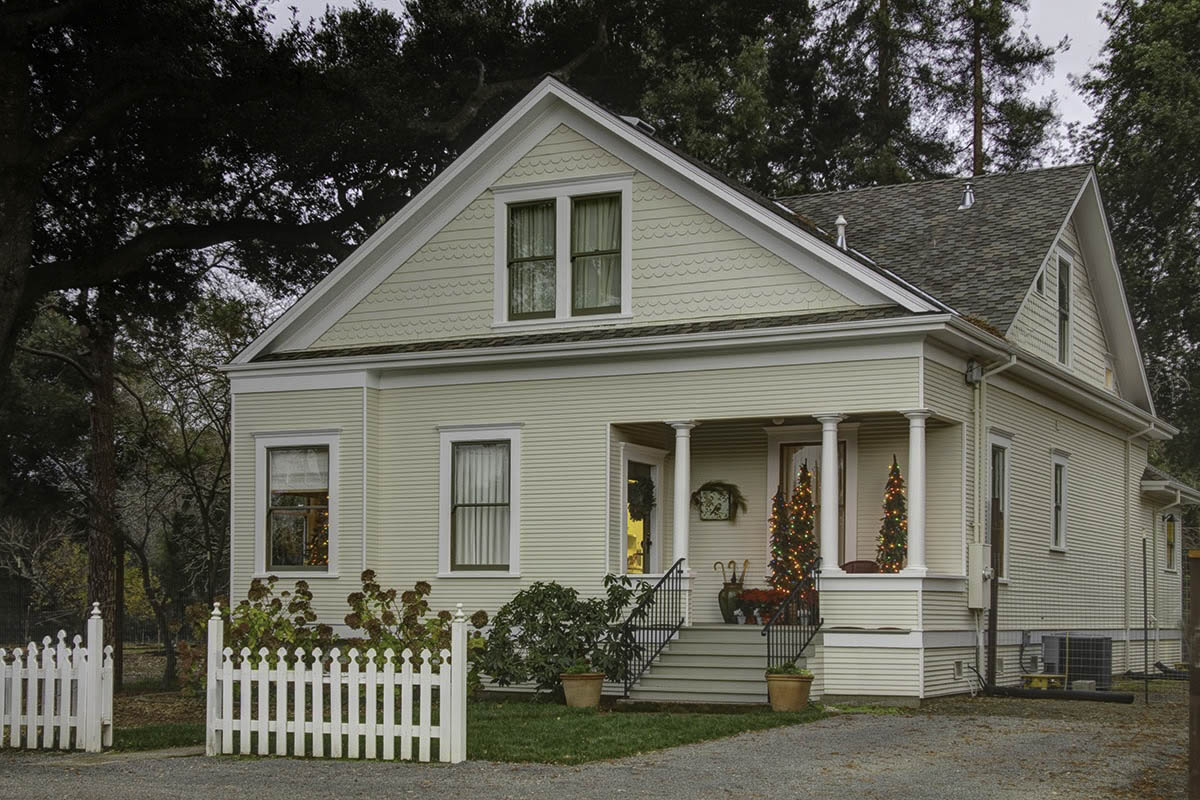
Photo by: Frank Deras
The renovation of this historic Victorian farmhouse is especially impressive. A house that was split into one closed-off residence downstairs and a separate apartment upstairs was united into one cohesive home; a basement area and rear deck were added. Paul Kelley had most of the roof removed and installed a new cross gable. He reimagined the downstairs with an open concept that connects a new kitchen to the living space while still giving a marked distinction between the two areas. The owners fell in love with their remodeled farmhouse all over again.
Klopf Architecture
2180 Bryant St, Suite 203, San Francisco, CA 94110
The owners envisioned this semi-rural lot with a home that links to its natural setting with an open, light-filled plan, using sustainable materials. Open spaces with walls and a strong connection to the outdoors were one of their requests. They also wanted to use sustainable materials and employ passive heating and cooling in order to create their concept of the zen of home.
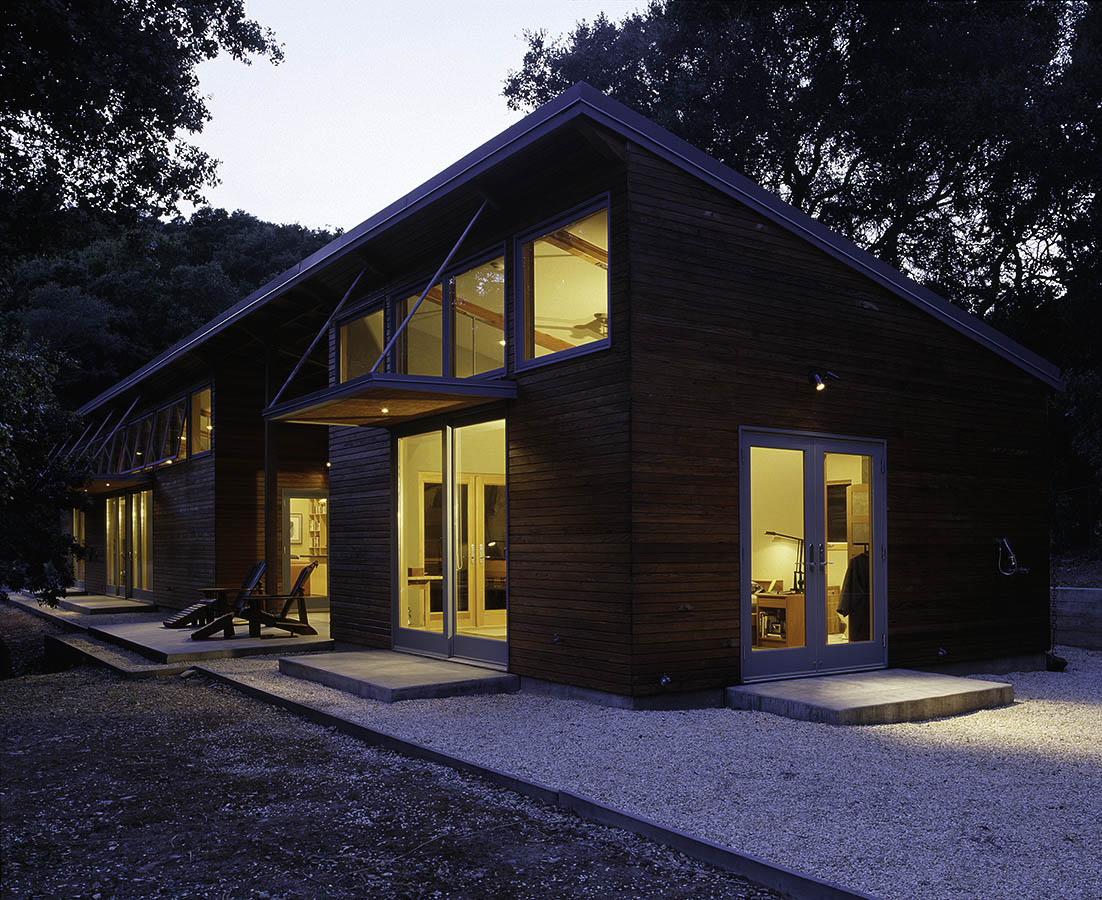
Lucky enough, they had John Klopf, AIA, as their architect. John Klopf leads a team that offers custom design developed specifically for each project. Klopf Architecture embraces the ideas of its clients while bringing their modernist design expertise to the table. The team designs minimal, clean lines while meeting strict energy-efficiency standards. As green building and energy-efficiency codes of California become more stringent, Klopf Architecture continuously adopts and exceeds them.
Craig O’Connell Architecture
1592 Union St, Suite 133, San Francisco, CA 94123
The goal of Craig O’Connell Architecture remains the same for all of their projects: to find the right balance between the aesthetic priorities, functional needs, and the natural environment of the home. The Craig O’Connell team believes that a project will not be truly successful if it is just on time and on budget. The real reward is creating a space that improves one’s life through careful attention to what the client is saying. They want their clients to experience joy as they walk into their new home—a home that will serve as an extension of their personality and lifestyle.
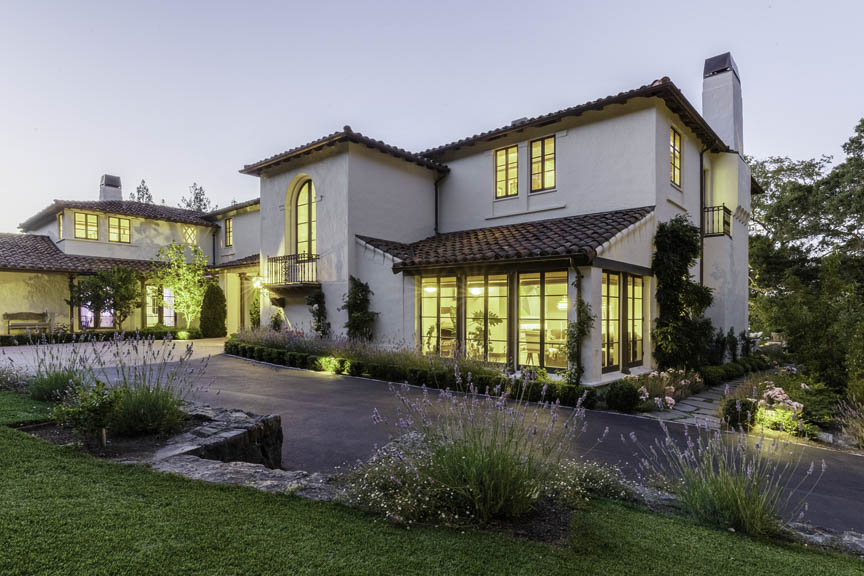
The team of Craig O’Connell, working with his former colleagues at Orlando Diaz-Azcuy Design Associates (ODADA), revamped this 1930s Hillsborough Mansion. The result of their partnership is a beautiful, light-filled home that stays true to the original classic aesthetic but now lives up to its full potential with exquisite details and modern touches.
Michael Tauber Architecture
2325 Third St, Suite 322, San Francisco, CA 94107
As a collector of cars and motorcycles chose Michael Tauber Architecture to design additional units for his house. The buildings use the existing flat-roof height as a datum for the addition and the new buildings’ flat roofs. The flat roofs sit in juxtaposition to sloping roofs that open to views and emit light from on high. In the garage, the high bay workspace is in the form of a large butterfly roof. The purpose of the large butterfly shape is to produce natural, passive ventilation. The stucco base of the buildings has wood-slatted screens that provide solar heat gain protection. The cumulative result of these decisions: views through to the surrounding landscape and texture in the building material palette.

Well-thought projects like such are the raison d’être of the team of Michael Tauber Architecture. Through the wise use of materials, color, and details, they create warm, comfortable, and unique spaces. From initial concept through working with contractors, they create architecture that inspires, delights, and renews.
McGlashan Architecture
1451 Blake St, Berkeley, CA 94702
Having a deep respect for the environment and a love of building, Principal Architect Scott McGlashan, AIA, earned a Master of Architecture degree, specializing in environmental science, energy efficiency, and construction techniques. His broad experience includes cabinetmaking, carpentry, boat-building, and custom fabrication. Before launching McGlashan Architecture in 2004, he volunteered to teach construction skills and worked with a small nationally recognized ecological design/build firm. He is licensed to practice architecture in California and can tackle projects anywhere.
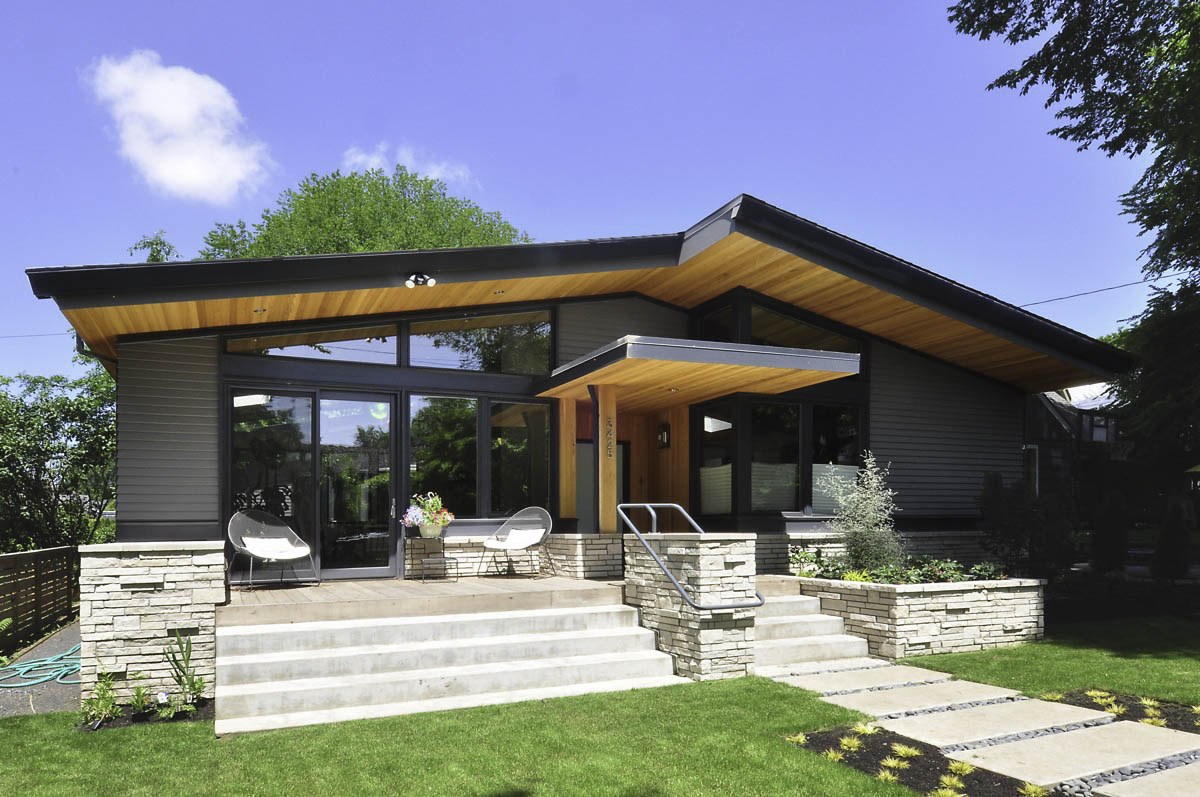
Photo by: Scott McGlashan
With his distinct expertise in design and building guiding the firm, McGlashan Architecture has now designed and continues to work in California, Oregon, and Washington. McGlashan Architecture builds a range of creative projects, including homes, houses of worship, restaurants, schools, mountain cabins, small commercial buildings, and living roofs. The firm incorporates energy-efficient, healthy, local, and natural building solutions throughout its designs, including this modern family home in Portland.
Holder Parlette Architecture + Landscapes
952 School St, Suite 108, Napa, CA 94559
Listening to clients, helping them trust their observations, and guiding them to the discovery of design solutions are the basis of Holder Parlette’s success. The firm establishes a transparent process and keeps the focus on the intended result. From residential to commercial projects, Holder Parlette creates architecture that is meaningful, durable, and beautiful.
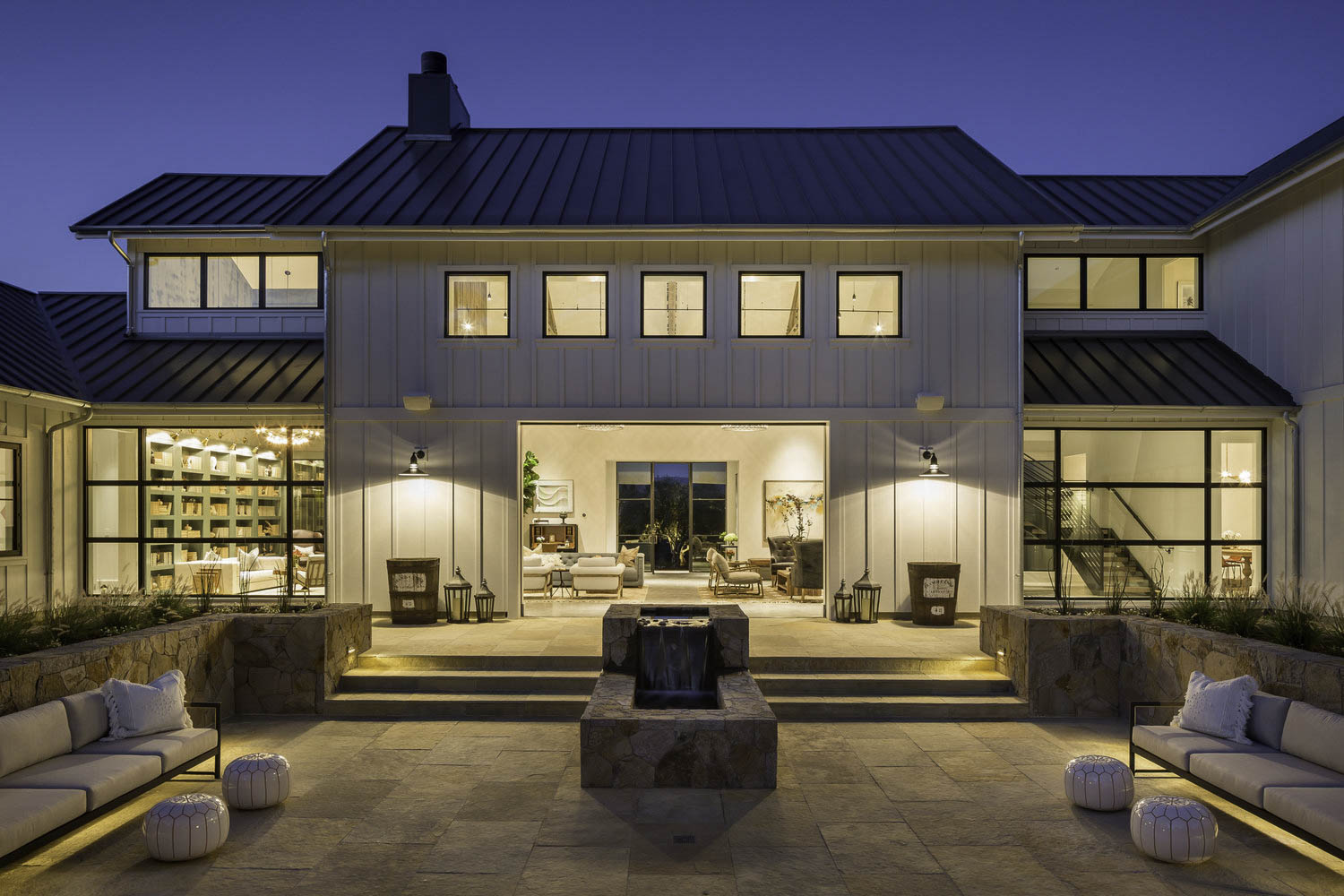
Our editorial team thought that this featured project was a great example of the firm’s work. The owners of this home are connected to a close network of family and friends, and they wanted a large destination urban farmhouse to accommodate that network. This six-bedroom, 11,000-square-foot house is organized around a great room facing a courtyard layout. What makes this home stand out is how it frames its view of the rolling Napa Valley hills and beyond and how it embraces the rustic regional wine country landscape. Through the use of painted board-and-batten exterior, local Napa Sayar stone, and standing seam metal roof, the simple forms recall the local vernacular of farmhouse and barns.
Elida Doldan Schujman’s Architecture Studio
316 Sycamore Ave, Mill Valley, CA 94941
Visiting the sets of theatre as a child and seeing the skylines in her hometown, Buenos Aires, are how Elida Doldan Schujman discovered her fascination with architecture. She studied architecture at Arizona State University, where she learned that, whenever possible, the architect must lead the client through the path that conserves resources. It guided her to focus on promoting energy-efficiency by designing buildings that take advantage of natural light, passive solar heating, and well-designed air circulation. All of her architectural designs possess several of these qualities as she searches for ways to create beautifully detailed architecture while minimizing the environmental impact of structures.
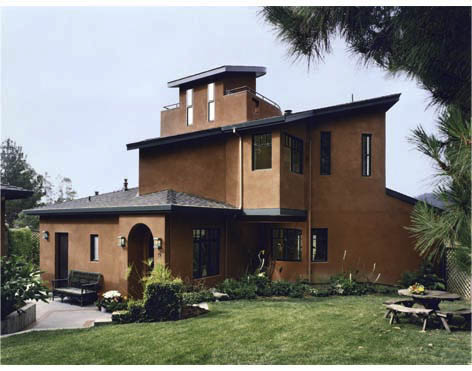
Passive solar design, natural ventilation, and long lifecycle materials were all incorporated in creating the Sundial Residence. Elida Doldan Schujman’s Architecture Studio buildings all have the same degree of integrity—-integrity informed by their preservation and historic recreation projects. They perform conspicuous architectural and interior design, and the way they design reveals a consistent and definite emphasis on accord with the environment.
MacCracken Architects
479 9th St 2nd Floor, San Francisco, CA 94103
Since 1985, MacCracken Architects has been a multi-service architecture firm, completing projects for clients in a broad geographic range from the San Francisco Bay Area, Napa Valley, and Truckee to Boston and New York. Their design begins with listening carefully to clients when about their wishes and requirements and closely examining the site and its environment, culture, and context. They then begin the delicate process of blending pragmatic and poetic elements into their work. The firm highlights natural materials, optimizes natural light and shadows, and keeps a close eye on proportion to establish a sound language of architecture unique to each client, place, and idea.
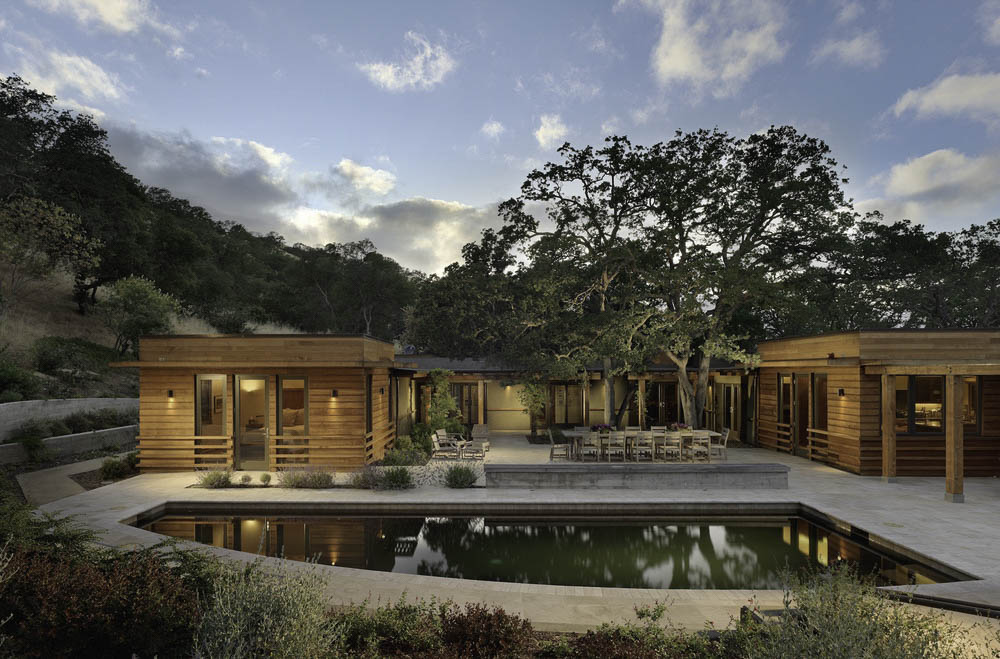
Photo by: Rien Van Rijthoven
Looking at the East Bay House, you’ll see how the design team, Stephen MacCracken (Principal), Hutch Mouradian, Alan Kaufman, and Mark Damrel, employed tall wood windows and doors. These distinct features allow visual access to the horizon, sky, and hillsides in the foreground and distance. Essentially a new residence built on the foundation of an existing U shaped California ranch-style home, the new design consists of five new tall articulated wood boxes, which are an expression of essential interior spaces within the building.
Andrew Morrall Architecture
2739 Mission St, San Francisco, CA 94110
Andrew Morrall studied for his professional Bachelor of Architecture Degree while simultaneously working at notable architectural offices. Upon graduating, he continued to work at numerous firms in Chicago and California. Few years after becoming a licensed architect and general contractor, Andrew opened his architectural practice and has since served hundreds of clients throughout the San Francisco Bay Area. In 2016, he completed designing and building his second hillside home that also serves as his professional studio.
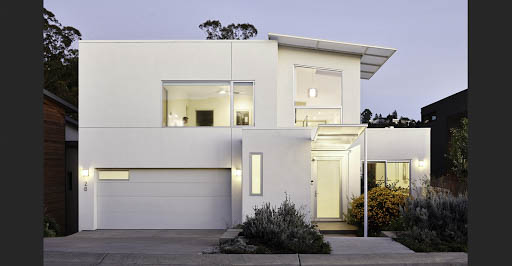
Design and budget efficiency were the focus as he created a small, affordable home and studio. This modern home was built by the architect from the ground up on a steep, challenging hillside. Open floor plans on all three levels and strategic balconied spaces overlooking and flowing into all levels help create a spacious feel. Bringing the outdoors inside was achieved through blending the front yard wildflower garden with the main living space. Given its location, drought-resistant landscaping was one of its environmental features: expansive solar panels, a small roof, and a stacked design for less heating and cooling all result in a much smaller environmental footprint.
Jarvis Architects
5278 College Ave, Oakland, CA 94618
Jarvis Architects draws from historic, craftsman, English arts and crafts, Mediterranean, prairie, shingle style, to modern and contemporary architectural styles. Each of their projects preserves and celebrates a building’s style while reflecting the client’s personality. By capturing views and light, creating warm, opening interiors, and maximizing outdoor space, the firm uncovers the full potential of each building and site. They also incorporate passive solar design, environmentally sensitive construction, natural lighting, and energy-conserving features through the development. Their sustainable and diverse architectural style has allowed them to complete commercial projects, including churches, summer camps, restaurants, banks, retail shops, and offices throughout the U.S. and England.
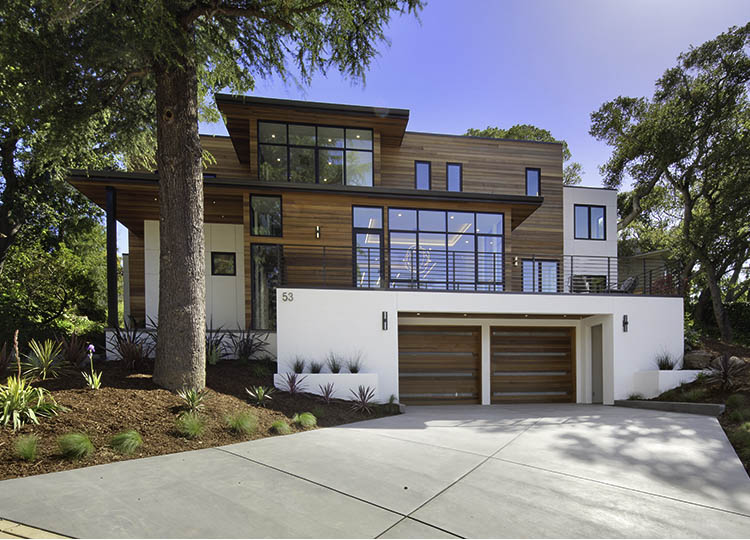
Principal, Glen William Jarvis, has been the signatory architect for hundreds of residential remodels, new homes, and commercial projects throughout the Bay Area. Glen also has extensive experience in interior design, landscape design, site planning. The featured project is designer by co-principal Robert Pennell who has worked with Jarvis on historical, residential and commercial projects since 1978.
Hunt Hale Jones Architects
444 Spear St, Suite 105, San Francisco, CA 94105
Bringing creativity, experience, sustainability, and technology to each design, Hunt Hale Jones Architect remains progressive in its services. Since 1993, the firm has provided planning and architectural services for urban, neighborhood residential, and luxury home markets. It has designed eight semi-custom estate home plans for a 72-lot community in the hills of San Ramon. Floor plans range from 4,400- to 6,600-square-feet, all of which were oriented to take advantage of the views of Mt. Diablo and the Tri-Valley area. With influences from European and Southern traditional architecture, the residences redefine executive living in the East Bay. Hunt Hale Jones has bagged a total of nine awards from various recognition bodies for these custom home plans.
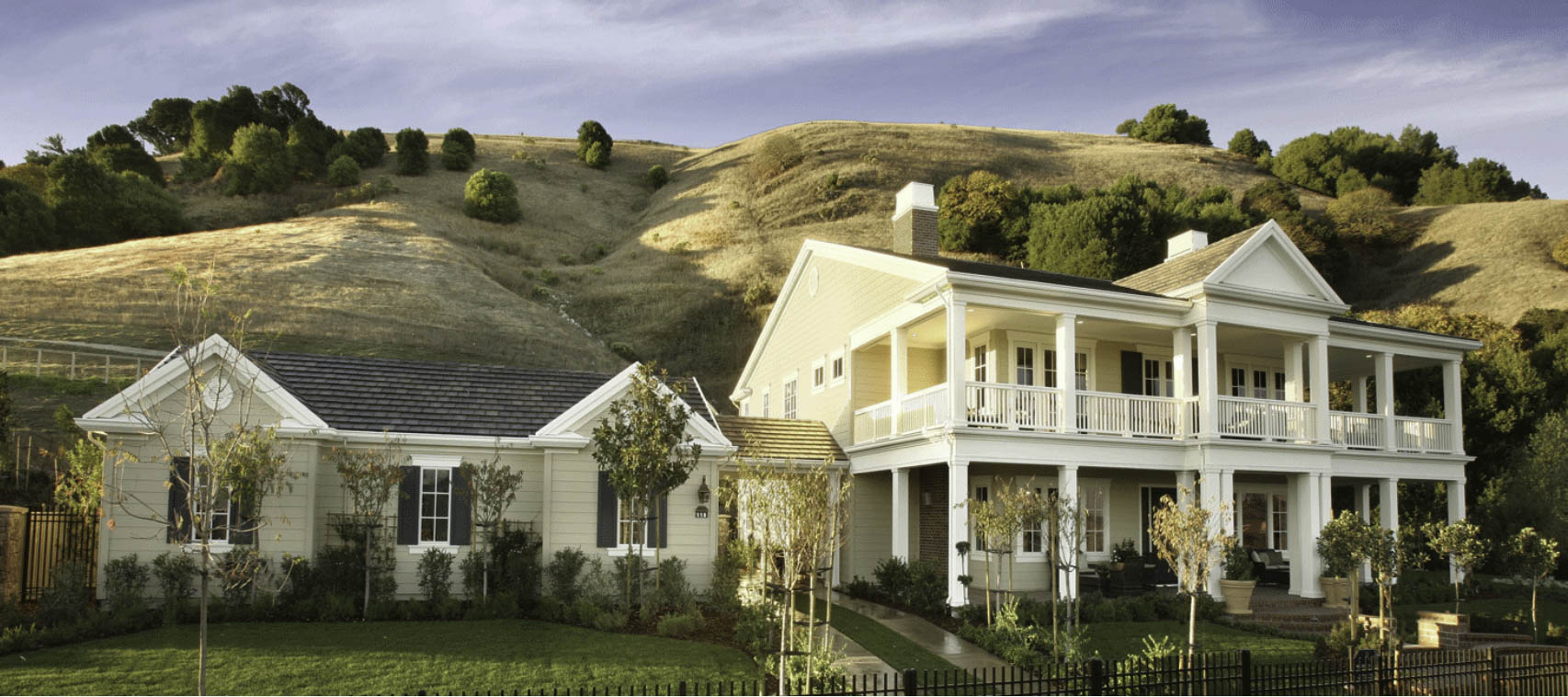
Led by Richard Hunt, Dan Hale, and Ron Jones, the diversity of the team and its capability for collaboration continue to develop. As Richard carries what he learned through studies and experience, Dan directs the design efforts and specializes in developing custom homes and multi-family housing. On his end, Ron specializes in attached neighborhoods, single-family detached, and high-end luxury homes.


