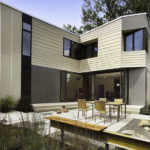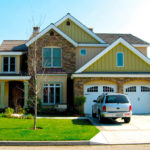Last updated on May 22nd, 2024 at 10:15 am
Charming, quaint, and gorgeous, Mill Valley stands as a small city in Marin County near Richardson Bay nestled on the eastern slopes of Mount Tamalpais. Its architectural landscape is reminiscent of charming European villages with numerous boutiques and restaurants, and the city is surrounded by national parks with numerous hills and canyons for residents to enjoy. These are few of the many reasons why many love to live in Mill Valley, California.
If you are looking to move or upgrade your living space, this list can help. Each firm on this list is an expert in the area’s timeless architectural vernacular and were chosen based on their experiences and accolades.
If you are thinking about building a custom home, we recommend checking each builder’s license with the local licensing board, speaking to past clients, and using our bidding system to get competitive quotes from at least 3 contractors. Getting multiple bids is the best way to ensure you get a fair price and that bids include the complete scope of work.
Castor Architecture
1925 Francisco Blvd. E Suite #7, San Rafael, CA 94901
Castor Architecture is the by-product of the creative expertise of its founder, head architect, and namesake Daniel Castor. He graduated with high honors from Princeton University and also holds a Masters Degree in Architecture from Harvard University. He is well-traveled, having lived in Malaysia and Singapore and receiving grants in various countries in Europe. These travels reflect themselves in the firm’s work, influencing its expertise for a rich range of architectural themes. Throughout his years working in the industry, Daniel has had the privilege of serving on the Board of Trustees of the Mountain School in Corte Madera and the Hall Association of Mill Valley Lodge, in addition to several charitable efforts as a means of giving back to his community.
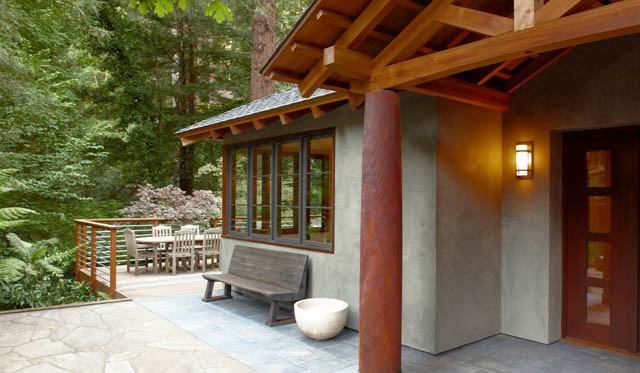
One of the firm’s best works, this featured home primarily features a craftsman design. It is located deep in Blithedale canyon, on a creek surrounded by giant ferns and towering Redwoods. For this project, the firm worked on a better layout to improve circulation, and modernize its interiors. From the exterior, it welcomes its owners with an open portico featuring two massive, lathe-turned Redwood columns. It again used Redwood material for the project’s brackets, rafters, purlins, and roof decking.
Chambers + Chambers Architects
420 Miller Ave. Suite #102, Mill Valley, CA 94941
Chambers + Chambers is a boutique architectural practice that extends its services throughout Mill Valley. It specializes in custom residential and interior design work and since its inception, has been decorated with a multitude of industry accolades. Its most recent distinction is an Excellence In The Classical Tradition for Architecture from the 2018 Julia Morgan Awards. The firm’s projects are often distinguished for their timeless quality, richness in color and texture, great detailing, and elegance. It has also completed multiple projects outside of California and has had its work featured in publications such as Town & Country, Veranda, House Beautiful, Remodelista, and Luxe Interiors + Design.
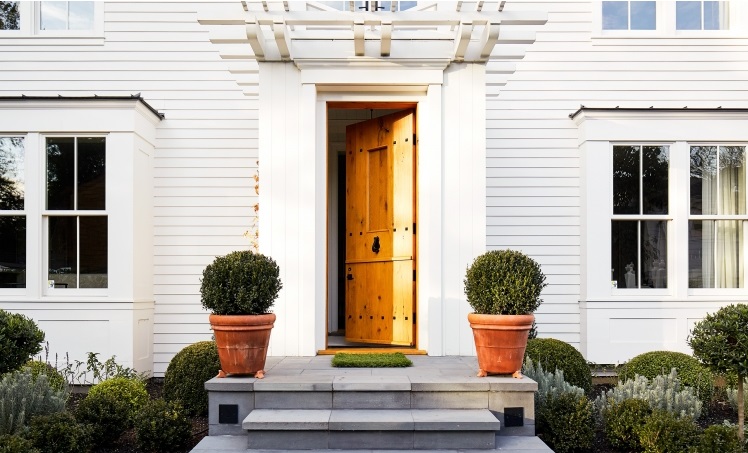
One of its best projects is featured in this article. The firm’s team primarily utilized a modern craftsman theme for this home. It used paneled exteriors, as well as several custom beams. Inside, it designed an open concept floor plan coupled with clean finishes.
Dorman Associates, Inc.
229 Flamingo Rd., Mill Valley, CA 94941
In business since 2001, Dorman Associates specializes in both residential and commercial design and is particularly regarded for its wonderful family and children’s spaces. It provides a complete range of services with great aesthetics and functionality. The firm was recognized by the Pacific Coast Builder’s Conference (PCBC) for their work at Flora Farms creating an indoor / outdoor residential community in Baja, BCS. Using three-dimensional computer simulations and the latest industry software, Dorman tailors their process to the client’s needs and can help them visualize in 3 dimensions during schematic design.
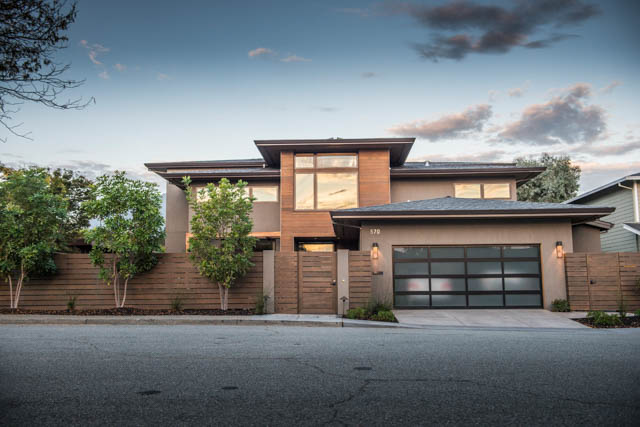
Showcased above is the Riviera residence. It was completed in Larkspur, CA in 2015 and provides its homeowners with sweeping views to the West of Mt. Tamalpais, orienting the living spaces to maximize the indoor / outdoor connections. Inside, it features a floating stair and glass railing complimented by a walnut entry door. Dorman Associates have completed more than 100 new residences and remodels over the last 20 years, this is merely one example.
Holder Parlette Architecture + Landscapes
1010 Sir Francis Drake Blvd. Suite #204, Kentfield, CA 94904
As its name suggests, Holder Parlette provides its clients with a complete and comprehensive range of architecture and landscaping services for both residential and commercial projects. It works closely with its clients and guides them towards simple and wonderful design solutions. With this highly open and communicative process, the firm has created many timeless projects. At its helm are its namesakes Kenneth Holder and Chris Parlette. Holder graduated with honors in Architecture and later received his Masters in Architecture from the University of California, Berkeley. Parlette, on the other hand, has over two decades of industry experience and is regarded for his excellent skills in every facet of architecture and landscaping.
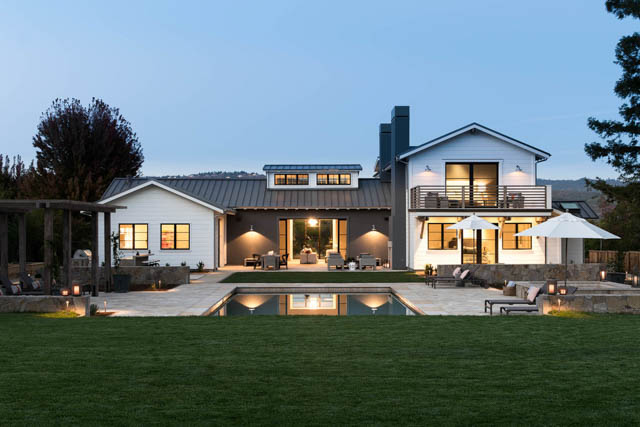
The project above is one of the firm’s portfolio’s St. Helena residences. It is located in a picturesque clearing with numerous vineyards surrounding it. For this home, its team utilized heavy timber, and thick plaster walls, in addition to several custom carpentry elements.
Hood Thomas Architects
440 Spear St., San Francisco, CA 94105
Hood Thomas Architects, otherwise known as “HTA”, provides its clients with an extensive and complete range of services. It specializes in numerous architectural themes and since its inception, has curated an excellent portfolio for itself. At its helm are co-owners John Hood and Mark Thomas. Hood holds a degree in architecture from the University of Texas at Austin and draws inspiration from over 30 years of industry experience. In addition to residential work, he has worked on a variety of project types like commercial, retail, and historic renovation. Thomas, on the other hand, has a background in working on green design and holds a Leadership in Energy and Environmental Design (LEED) certification. He has also worked on numerous project types and is well-versed in some of the challenging demands that come with working in California. Thomas’s sustainable efforts have led to the design and construction of some of the first Net-Zero buildings.
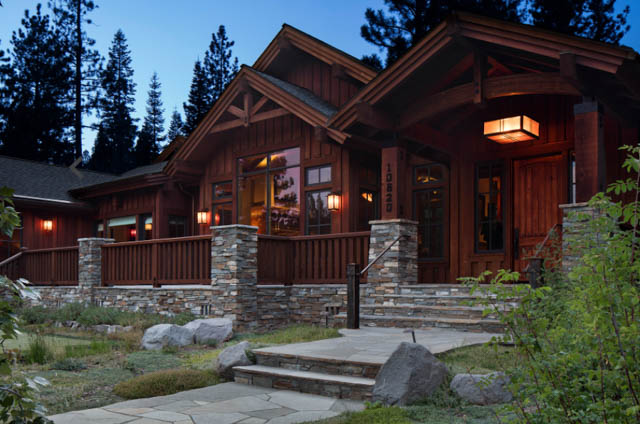
HTA’s work has graced the pages of publications such as Luxe Interiors + Design, Builder Magazine, and San Francisco Architects. For this featured project, the firm’s team primarily utilized wood panels and beams. It also opted for layered roofs and a warm cottage theme.
Hubbell Daily Architecture + Design
469C Magnolia Ave., Larkspur, CA 94939
Showcased below is a bay region styled manor house commissioned for a family looking for a spacious and eco-friendly estate. It was completed in collaboration with the Kaplan Brothers, Sills Huniford Associates, and Polsky Perlstein Architects and is located in Kentfield. The project features timeless European and Bay Shingle elements, intricate finishes, and various unique living spaces. It also has wonderful play areas for the family’s children as well as its own pool. The firm behind this great project’s design, Hubbell Daily Architecture, is a Marin-based architecture firm that is led by husband-and-wife duo, Brad Hubbell and Suzanne Daily. Hubbell holds an undergraduate degree in Studio Art from Tulane University and a Master in Architecture degree from the University of Washington. He draws inspiration from nearly three decades of working around the industry and showcases expertise for a wide range of designs, from San Francisco Victorians to contemporary modern homes. Daily, on the other hand, received her Bachelor of Architecture from California Polytechnic State University, San Luis Obispo and is a California native, making her well-versed in some of its most popular architectural vernaculars.
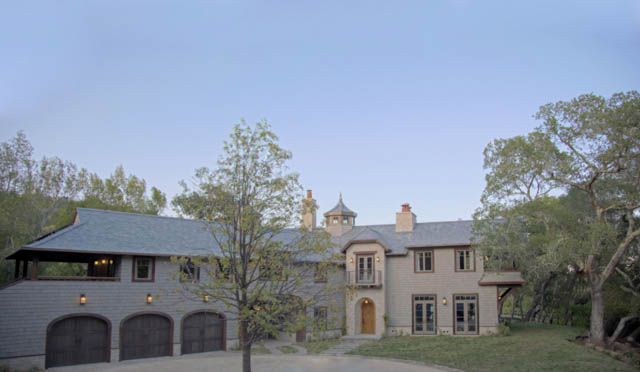
The firm assists homeowners throughout the entire duration of a project. It begins its process with a site meeting with its clients. It then proceeds with a comprehensive design phase where its team works closely with homeowners to make sure that their needs and lifestyles are met in their plans. It also works with them on various construction documents and oversees construction administration. Interested homeowners may enjoy its free project feasibility services.
Kirley+ Architecture
444 Magnolia Ave. Suite #102, Larkspur, CA 94939
Operating out of its office in Larkspur, Kirley+ extends its services throughout the Bay Area and specializes in every facet of the residential architecture process. Since its inception, it has worked on numerous luxurious projects, as well as several hospitality and urban design work. The firm utilizes a highly communicative process and services not only California, but also several other states. Kirley+ also takes on commercial projects and is a leading expert in an extensive range of designs, from traditional to contemporary. It is noted for its meticulous methods and processes, as well as its great attention to detail and modern approaches. Its team believes in the importance of the use of hand-drawn designs and watercolor renderings, which have resulted in wonderful spaces and homes. The firm assists clients throughout the entire process and has had its work featured in excellent publications like The Wall Street Journal and Architectural Digest.
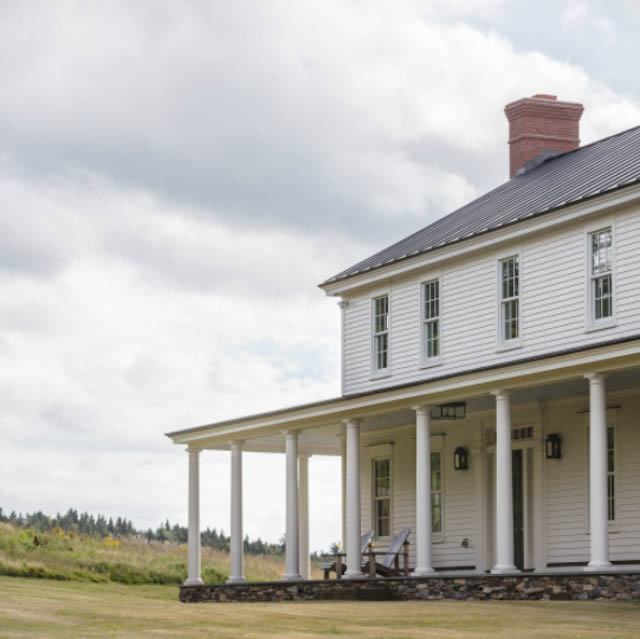
The project featured above was completed in collaboration with Vermont Barns. It was designed for a family of five and is situated on a group of rolling hills. As depicted in the photo, the firm’s team primarily utilized a modern farmhouse theme and further coupled this with reclaimed native stone and barn board, standing seam metal roofing and cement based horizontal siding.
ODS Architecture
5895 Doyle St., Emeryville, CA 94608
Extending its services throughout the San Francisco Bay Area, ODS Architecture specializes in new custom homes, large-scale renovations, and unique office and museum spaces. The firm’s spaces are known for both their simplicity and efficiency, as well as their frequent use of modern and transitional themes. Offering a full range of services, the firm’s team makes use of the latest industry trends and technology, including extensive 3D remodeling. With its very own planning and building department, the firm is present not only during design inception but also during construction itself. The firm’s team also conducts several builder pricing sessions before settling on a final figure so as to avoid any extra costs and overspending. Given that its team has more than two decades of experience, the firm has established relationships with some of the area’s best manufacturers.
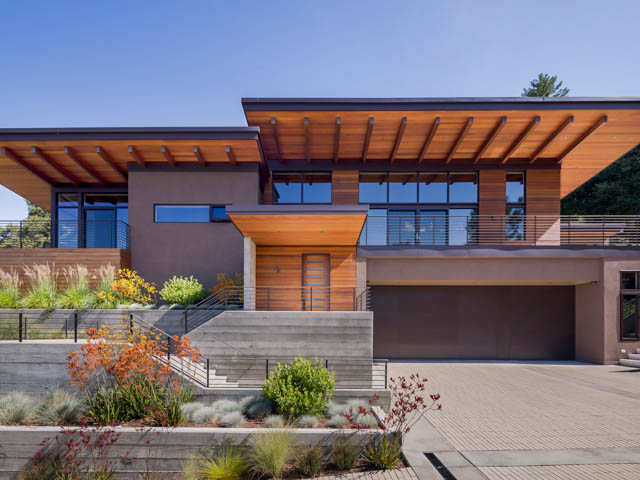
The project above best encompasses the firm’s skill and expertise. It spans roughly 5,000 square feet and features two stories. Inside, it has three bedrooms and an interesting driveway that incorporates a hammerhead-shaped fire truck turn-around. For this project, the firm’s team opted for butterfly roofs to go with the home’s decks, which allow its homeowners to take in the area’s wonderful views. It also features various living areas and a pool.
PatriARCH Architecture
300 Riviera Circle, Larkspur, CA 94939
Headquartered in Larkspur, PatriARCH Architecture specializes in every facet of residential architecture. It anchors its methods on meticulous processes and methods and maintains a highly hands-on approach. Further, it is regarded for its expertise in an extensive range of designs and adheres to the highest standards. The firm takes great pride in its outstanding clientele reviews and since its inception, has curated a long list of clients from referrals and repeat projects. PatriARCH is known for both its new homes and large-scale remodels. Its skill is best seen in the project below.
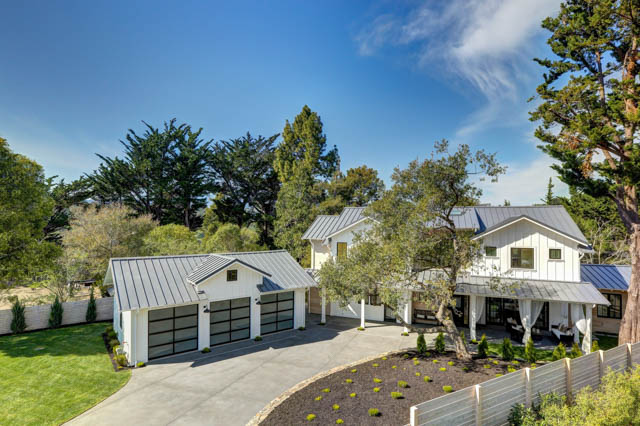
For this project, the firm’s team designed an elegant modern farmhouse design. It spans roughly 3,400 square feet and features five bedrooms, four and a half bathrooms, and a three-car garage. Inside, it showcases wonderful and seamlessly connected indoor-outdoor spaces which are beautifully encapsulated by the home’s elegant lighting. It also primarily makes use of contemporary touches, as well as several natural and organic finishes.
Polsky Perlstein Architects
469 B Magnolia Ave., Larkspur, CA 94939
Polsky Perlstein Architects provides architectural and interior design services throughout Northern California, drawing inspiration from over three decades of industry experience. They are a Marin County-based architectural office, creating designs that have been carefully crafted to be a unique response to the client’s desires and the site’s environmental influences. As a primary design tool they use sophisticated 3D CADD software to create a virtual three dimensional model, occasionally augmented by old school hand rendered perspectives, in order to arrive at a specific creative solution for each project. Since the firm’s inception, they’ve curated a diverse portfolio of completed work depicting contemporary to traditional and classic architecture. Additionally, the firm is regarded for its seamless working methods, as well as its expertise through the various phases of design, approvals, documentation, and permitting.
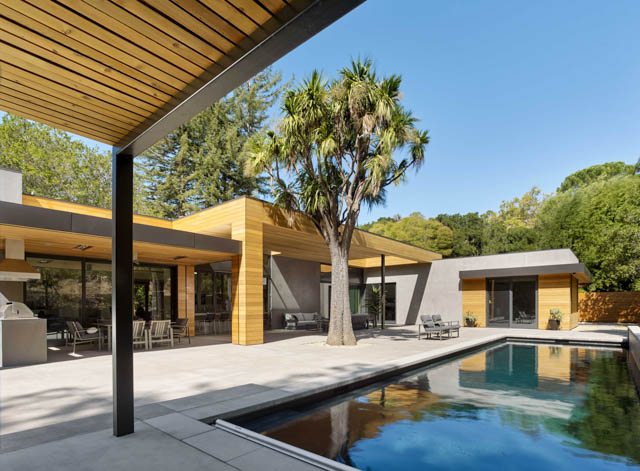
For the project above, the firm’s team opted for a contemporary idiom as requested by the homeowners. The design is a composition of wood, stucco, steel and metal fascias with large expanses of glass, and made use of a recurring theme of strong horizontal roof lines punctuated by vertical columns.
Richardson Pribuss Architects
447 Miller Ave. Suite D, Mill Valley, CA 94941
Richardson Pribuss Architects is regarded for its elegant and site-sensitive designs. It can take on projects regardless of size or scale and often infuses various sustainability elements into its homes and spaces. With all of its projects, it aims to enhance not only its sites but also its homes’ overall environments. Richardson Pribuss primarily focuses on the architectural and interior design of residential and commercial projects. It extends these services throughout Marin County, the Peninsula and the greater Bay Area. Having been in business since 1984, it is led by its founder Heidi Richardson and its design director Andrew Pribuss. Under their leadership, the firm is known for its expertise in terms of navigating complicated zoning and permitting constraints. Additionally, its hands-on process allows for its team of professionals and consultants to rigorously review project scheduling and client expectations, ensuring that its schedules and budgets are followed throughout the entire process.
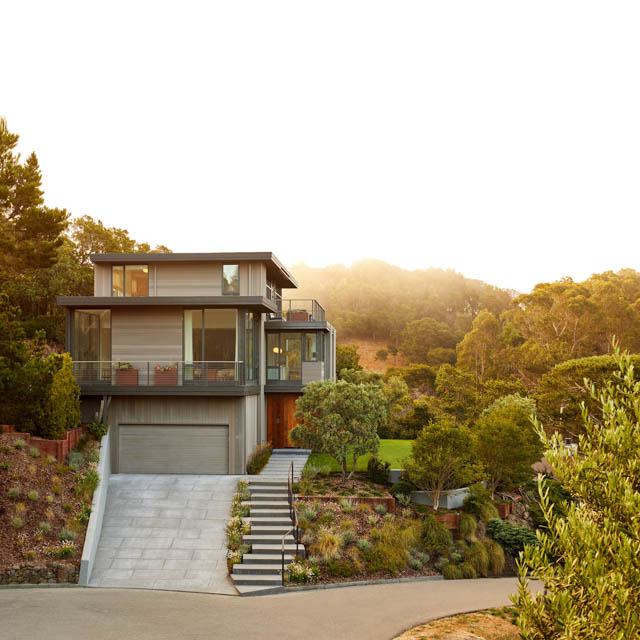
Nestled on a knoll providing its homeowners with extravagant views of San Francisco and Mount Tamalpais, the project above showcases a contemporary home. One of its most noteworthy features is its third floor addition that was crafted with glass and metal to create an airy feel and allow a lot of ambient light. The home also depicts vertical cedar panels, an open stair, and neutral-toned walls.
Sutton Suzuki Architects
39 Forrest St., Mill Valley, CA 94941
Established in 1990, Sutton Suzuki Architects is regarded for its environmentally-sound designs and wonderful services. It is led by its principals Ron Sutton and Elizabeth Suzuki, who together work closely with the firm’s talented and experienced team of professionals. Typically, they work on thoughtful site planning, with its projects often recognized for their natural ventilation, passive solar gain, and excellent lighting. The firm has also worked in some of the best areas in Marin, Napa, and Mendocino, as well as Atherton and Carmel Valley. It has also taken on projects outside of California such as Hawaii and Wyoming. The firm’s work has been featured in publications like Dream Home Magazine, Luxury Home Magazine, and Sunset Magazine.
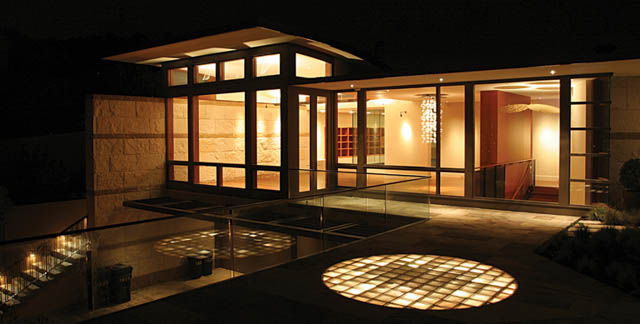
The Tiburon residence above best depicts the firm’s talent and expertise. Its main living space is finished with Brazilian cherry hardwood floors, while several of its outer walls slide and connect much of the project’s spaces. Inside, it contains four bedrooms and bathrooms, in addition to various luxurious living spaces. It primarily features a contemporary design, extensive mahogany cabinetry and French limestone in the hallway, kitchen, and entry, and panoramic views of the Bay Area.
Three Sixty One Architecture
1505 Bridgeway Suite #127, Sausalito, CA 94965
Three Sixty One Architecture is regarded for its sustainable designs and comprehensive services. It utilizes innovative and creative approaches and has had the opportunity to work with some of the area’s best contractors. The firm’s process emphasizes the importance of working closely with them throughout the entire duration of a project, ensuring that a client’s visions and their original plans are achieved and executed. It commits itself to sustainable architecture and most notably, has worked on crafting a groundbreaking bamboo structural prefabricated panel house. The firm is led by its founder Daniel Weaver, who holds a degree in Conservation of Natural Resources as well as a Masters in Architecture. Under his leadership, the firm has mastered the design-build approach. It also maintains affiliations with organizations such as US Green Building Council (USGBC) and has had training in terms of developing Passive Houses.
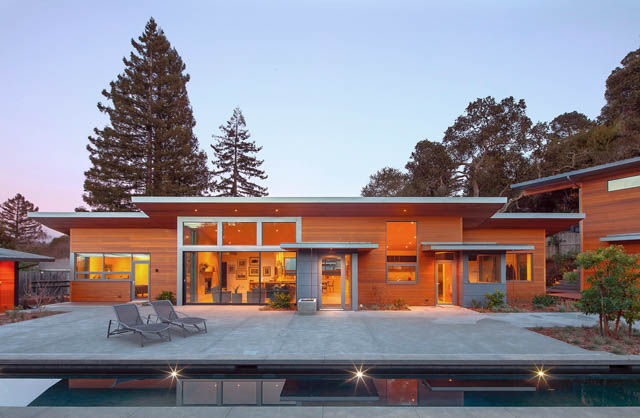
The project above sits in the heart of Mill Valley on a north facing slope amidst tree covered hills. It features various sustainable elements such as prefabricated bamboo panels, a solar array, and an excellent water system. Its butterfly roof serves two purposes, and not only allows light to flood the house but also enables rainwater to be funneled and stored.
Wagstaff + Rogers Architects
275 Miller Ave. No. 202, Mill Valley, CA 94941
Wagstaff + Rogers Architects works on both residential and commercial projects. It operated out of two offices in California and another in Indiana and since its establishment, has secured a stellar reputation for itself. Its processes emphasize the importance of combining traditional craftsmanship with new technologies and materials. Aside from its ground-up construction work, it has also taken on several high-end remodels, mixed use, institutional, historic rehabilitation, and commercial architecture. It has worked on several projects throughout Marin County and the San Francisco Bay Area and infuses various green design practices into its projects, ensuring its homes’ high sustainability and efficiency. The firm maintains vital affiliations with organizations like the American Institute of Architects (AIA) and Build It Green.
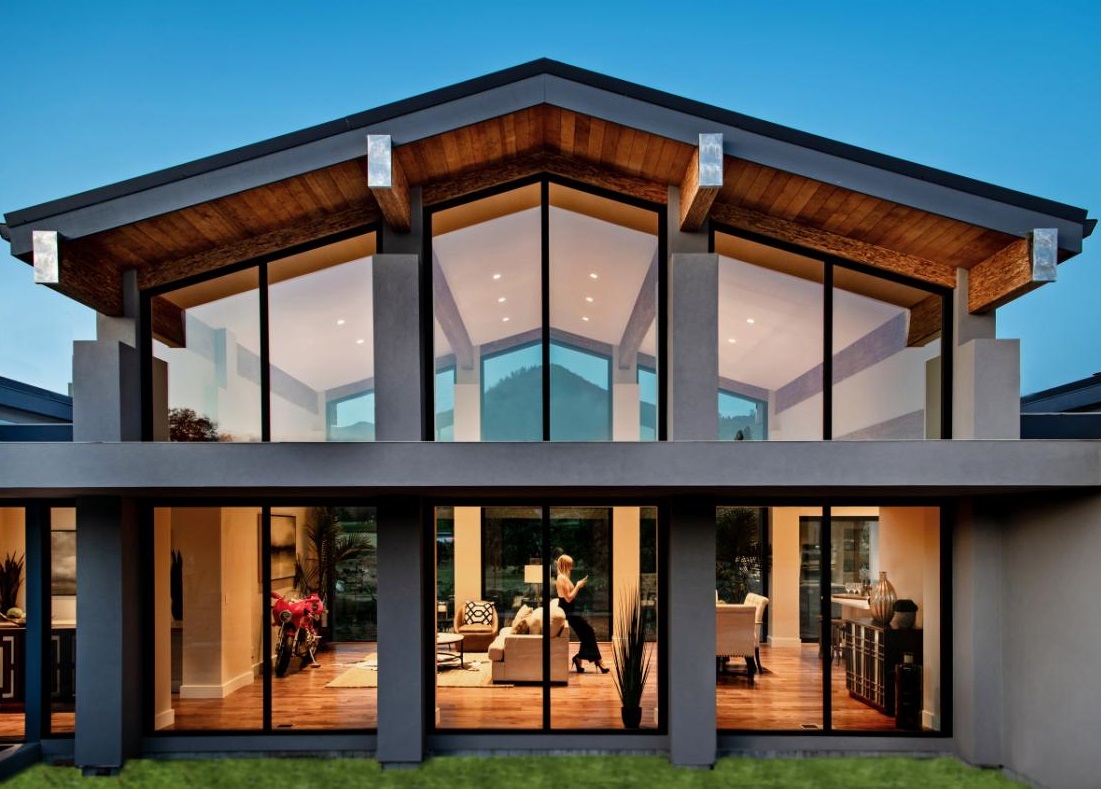
The project featured above was rendered and designed as a replacement home due to the devastating fires in Santa Rosa. It features a modern theme coupled with various green elements such as engineered lumber, high efficiency fixtures, and several Energy Star appliances. Inside, it has three bedrooms and three bathrooms.
About Our Rankings
This list takes a range of ranking criteria into consideration, including but not limited to: work history, customer satisfaction, awards and recognition, geographic area of work, cost, building permits, and clientele. We spent over 40 hours researching local contractors before calculating the final ranking for this post. If there is additional information about your business that could affect these rankings, please fill out this form and we will take it into consideration.
Get Bids For Your Build
If you are thinking about building a custom home, we recommend checking each builder’s license with the local licensing board, speaking to past clients, and using our bidding system to get competitive quotes from at least 3 contractors. Getting multiple bids is the best way to ensure you get a fair price and that bids include the complete scope of work.


