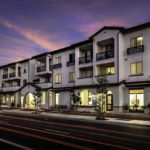Last updated on May 23rd, 2024 at 01:50 pm
Best known for its luxurious vineyard and high-quality wine, Napa is a world-class destination. It is a small town located in the heart of California’s famous Napa Valley, and is regarded for its million-dollar homes and love for Mediterranean architecture. The area is both a commercial and residential haven and takes great pride in being among one of the best places to live in the United States.
This list showcases 15 of the area’s leading and premier residential architects. Our editorial team curated this list based on these firms’ various experiences, excellent portfolios, and stellar skills.
Field Architecture
974 Commercial Street, Suite 104, Palo Alto, CA 94303
Field Architecture is a full-service design firm that provides a complete and comprehensive range of architectural work. It adheres to the highest standards and is manned by a talented and experienced team of professionals. Led by father-son duo Stan and Jess Field, the firm has become regarded for designing homes that span generations. Stan received his Bachelor of Architecture at the University of Cape Town in 1967 and his Masters in Architecture from the University of Pennsylvania. He is experienced in every facet of the process and has had the opportunity to work on large-scale planning projects, master plans, urban and town planning projects, institutional buildings, custom residences and residential developments, design guidelines, wineries, health and community center and, most recently, a synagogue complex. Jess, on the other hand, received his Masters of Architecture from the University of California, Berkeley, and is proud to have been distinguished with several awards. He brings both an artistic and practical approach to the firm’s work.
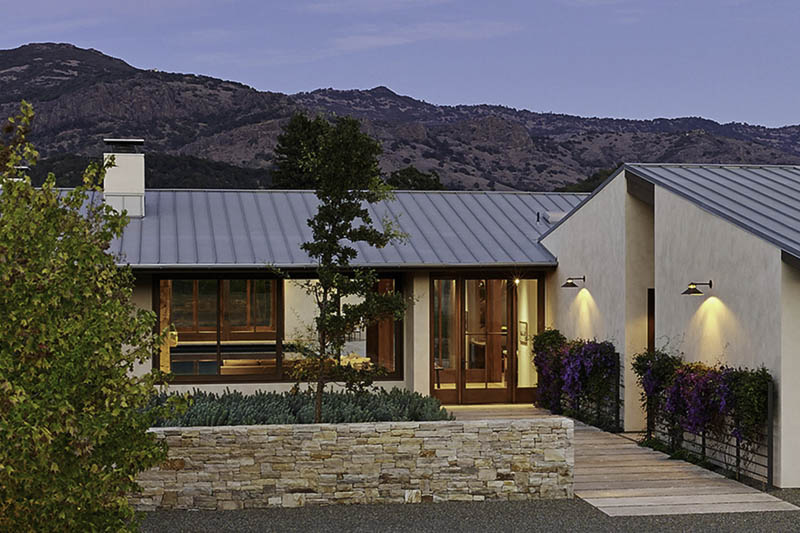
Under their leadership, the firm has had the honor of winning numerous distinctions. Most recently, it was awarded a Residential Honor Award from the American Institute of Architects (AIA). its work has also been published in magazines like dwell. The project above was completed back in 2012 in the heart of Napa. It features great living spaces, a shaded patio, and a pool.
Michael Maltzan Architecture
2801 Hyperion Avenue, Studio 107 Los Angeles, CA 90027
Established in 1995, Michael Maltzan Architecture operates out of its office in Los Angeles and provides a comprehensive range of services. It specializes in urban design and is regarded for its transformative spaces. It is led by its namesake, Michael Maltzan, an experienced and talented professional. Under his leadership, the firm utilizes a highly collaborative approach, which has enabled the firm to curate a solid clientele list for itself and partnerships with some of the area’s best subcontractors. The firm focuses on integrating sustainability practices into its work, assuring homeowners of the high efficiency of its spaces.
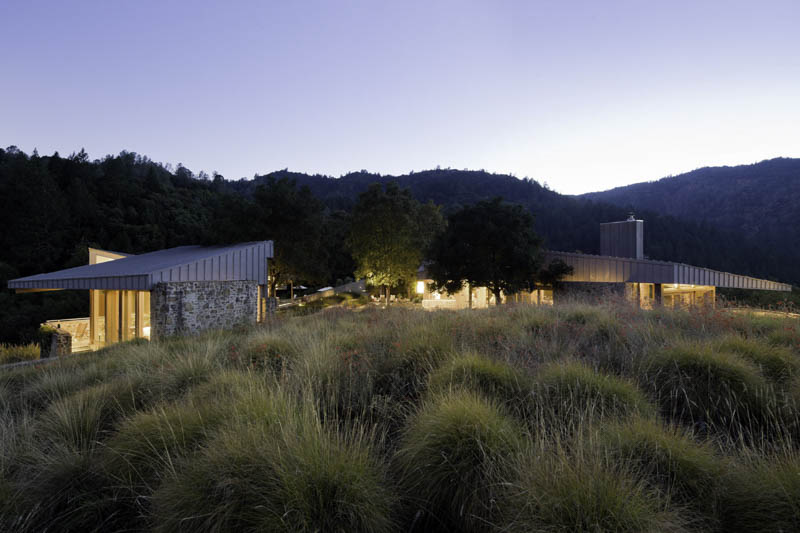
The firm has been recognized with several distinctions. These include five Progressive Architecture Awards, 42 citations from the AIA, and the Rudy Bruner Foundation’s Gold Medal for Urban Excellence. It has also been featured in publications like Architecture, Architectural Record, Architectural Review, Artforum, A+U, Domus, and Blueprint. The project below best embodies the firm’s expertise. Spanning 6,200 square feet, this project was completed in 1998 and is situated along a hillside ridge. It features a great urban and contemporary theme, functional spaces, and beautiful views of the nearby area.
Swatt | Miers Architects
5845 Doyle Street, Suite 104, Emeryville, CA, 94608
Swatt Miers Architects is an award-winning firm in Emeryville that has completed projects across the West Coast and Canada. It has also completed projects in Hawaii, Colorado, Spain, and India. The firm primarily specializes in modern architectural themes and keeps up with the latest themes and techniques. It often employs open floor plans and is capable of crafting highly customized spaces tailored to fit clients’ special needs. The firm also considers the home’s site before it designs. Wonderfully and seamlessly incorporated indoor-outdoor spaces are the result. Showcased below is one of the firm’s best works.
The Oak Knoll house is named after its location — an oak-studded knoll surrounded by 4.5 acres of vineyards. It is the perfect setting for a modern wine country home. The design brief was clear – the owners wanted a home that would preserve the heritage oak trees, open up to the sunsets over Silverado Trail to the west, and have generous family outdoor living and entertaining areas oriented to the east – the quiet side of the property with endless views of vineyards and rolling hills.
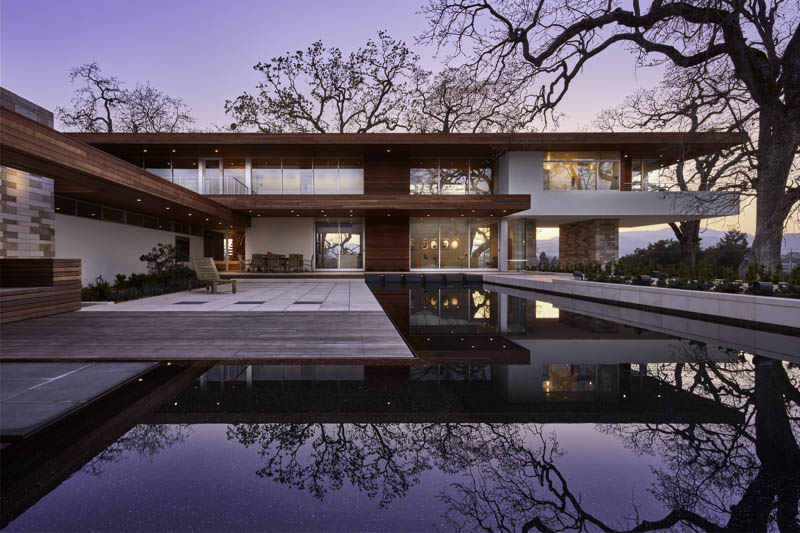
Swatt Miers Architects organized the design in two wings. The north-south wing houses the main living spaces, while the east-west wing houses garage and utility spaces, terminating with a private guest suite. A stairway tower, with a unique wine cellar embedded into the landing, forms the vertical anchor to the composition from which the wings radiate. A major theme of this design involves the relationship between architecture and nature. The master suite emphasizes this dialogue as it cantilevers over a stone plinth and soars into the canopy of a beautiful heritage tree. It seems that the home has always been there, in perfect harmony with its natural setting.
Taylor Lombardo Architects
7757 Saint Helena Highway, Oakville, CA 94562
Headquartered in San Francisco with their Napa office in Oakville. Taylor Lombardo Architects is an award-winning firm that is regarded for its comprehensive architecture and land planning services. It specializes in custom homes and wineries and can take on projects regardless of size or scale. It is the product of the vision of partners Tom Taylor and Maurice Lombardo. Together, they serve as each project’s primary client contact and oversee everything throughout the entire process. Through their vision, the firm completes site-sensitive and environmentally responsible spaces. Its team utilizes only the best and state-of-the-art technology. Since the firm’s establishment, the firm has completed countless projects both across California and the United States. It has also taken on international work in locations in China.
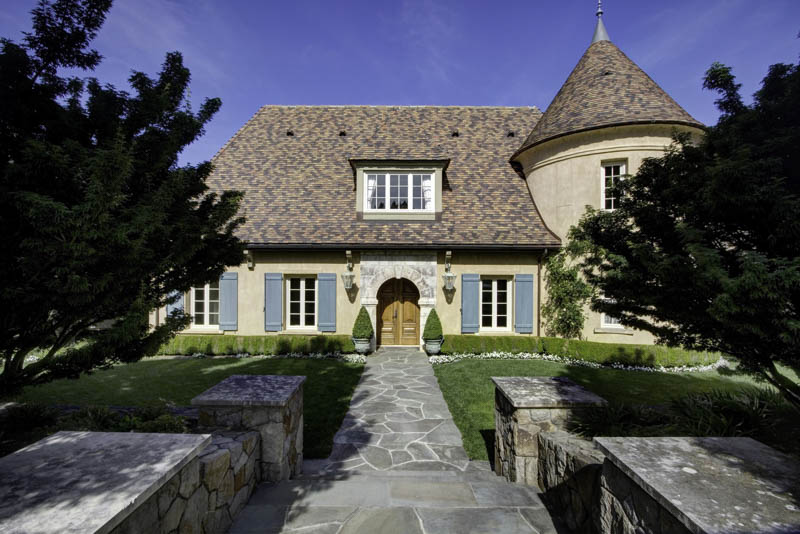
The photo above best shows the firm’s work in Napa, featuring a stellar French theme. It sits on a sixty-acre site in the hills above the Napa Valley and features a main residence, a guest house, a barn, a caretaker’s house, and a swimming pool. The home also has its own tennis court, vineyard, and Mediterranean gardens.
Signum Architecture
1050 Adams Street, Ste. D, St Helena, CA 94574
Signum Architecture offers a comprehensive range of work and operates out of its office in St. Helena. It is led by its founders, Jarrod Denton and Juancarlos Fernandez, who first met early on in their careers while working together in a notable Napa Valley architecture firm. They established Signum in 2011 and have since focused on wineries, residential, and hospitality projects. The firm has built its reputation on a foundation of innovative, high-quality design and a sustainable approach to the design and construction process. Signum was recently named one of the top four winery architects by Wine Spectator, and the partners were responsible for the design of the first and second LEED Gold wineries in California: Hall Wines and CADE Estate. Jarrod also is a pioneering expert in the use of Passive House technology. Signum is registered in Washington, Hawaii, and Mexico, as well as in California, and its work has been featured in Wine Enthusiast, California Home + Design, dwell, and Luxe Interiors + Design, among others.
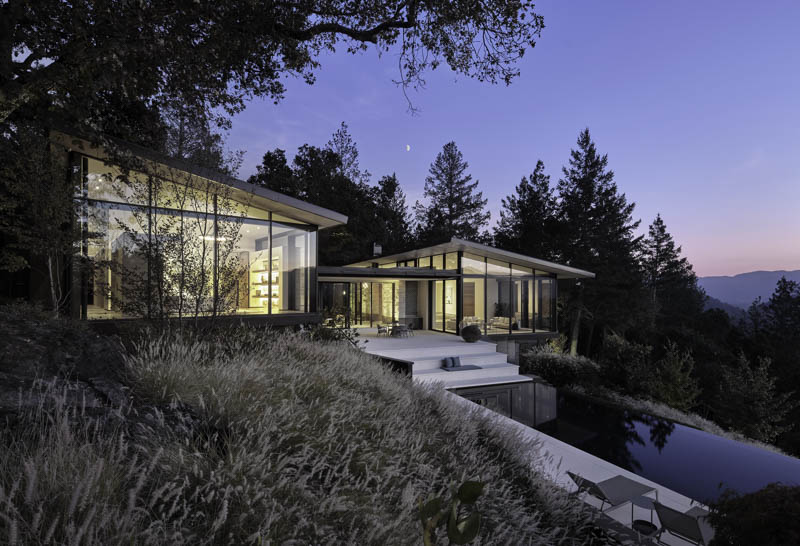
Photo by: Adam Rouse
Forest Aerie, recently featured in Modern Luxury California and San Francisco Magazine, comprises two pavilions linked by a glassed-in breezeway, creating a sense of intimacy and minimizing the impact of the home on its wooded site.
Wade Design Architects
29 Magnolia Avenue, San Anselmo, CA 94960
Wade Design Architects is a full-service architecture and design firm based in Northern California. It is nationally recognized for its work on private residences, specialty retail concepts, wineries, and hospitality projects. The firm was established in 2007 by principals Ani and Luke Wade, who gained experience working as lead designers and project managers for Backen Gillam Architects, in addition to several other noteworthy firms across San Francisco. Wade Design guides its clients from project inception through completion of construction. Under Wades’ leadership, the firm has been featured in magazines like Luxe, California Home + Design, Food & Wine, and House Beautiful.
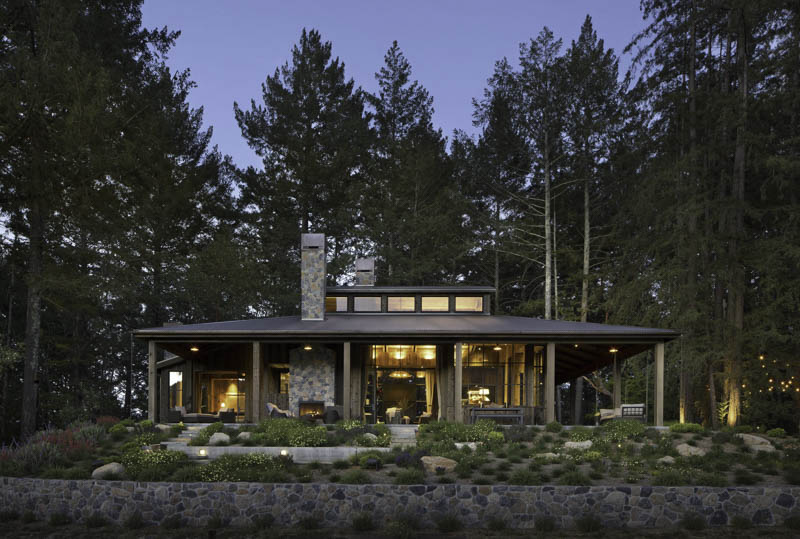
Photo by: Paul Dyer Photography
The firm credits its success to a talented team and collaborative approach which intently listens to its clients’ goals and desires. Both Ani and Luke received Bachelor of Architecture degrees from the University of Texas and went on to work as designers and project managers for several high-end firms. They have consulted for projects both locally and abroad, including the wine-growing regions of Oregon, Washington, and Canada and extending to Australia, Dubai, Kuwait, Saudi Arabia and Panama.
Chambers + Chambers Architects
420 Miller Avenue Mill Valley CA 94941
Chambers + Chambers is a boutique architectural practice servicing Mill Valley. It specializes in custom residential and interior design work and has won numerous industry accolades. The firm’s most recent distinction is an Excellence In The Classical Tradition for Architecture from the 2018 Julia Morgan Awards. The firm’s projects are often distinguished for their timeless quality, richness in color and texture, great detailing, and elegance. It has also completed multiple projects outside of California and has had its work featured in publications such as Town & Country, Veranda, House Beautiful, Remodelista, and Luxe Interiors + Design.
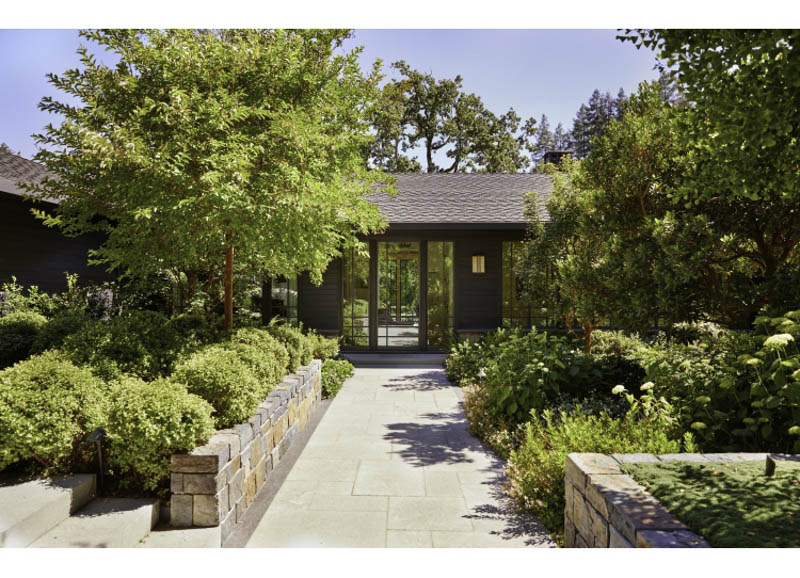
The project above is located in the heart of Napa and is an excellent example of the firm’s expertise. Our editorial team was impressed by its contemporary feel coupled with its neutral palettes. We also loved its recurring theme of straight lines together with its large floor-to-ceiling windows.
361 Architecture
1505 Bridgeway, Suite 127 Sausalito, CA, US 94965
Operating out of its office in Sausalito, 361 Architecture is regarded for its thoughtful designs and innovative techniques. That said, it also infuses various sustainability techniques to ensure the high efficiency of its spaces. The 361 team works closely with carefully chosen subcontractors and professionals, allowing for a great seamless process. It adheres to the highest standards, which has resulted in stellar work. In addition to these, its sustainability practices have enabled it to design a groundbreaking bamboo structural prefabricated panel house. The firm is led by its founder, Daniel Weaver. He graduated from the University of California, Berkeley, and holds a degree in Conservation of Natural Resources and a Masters in Architecture from the University of Washington. He is experienced in every aspect of the design-build process, offering the firm’s clients insight into both architecture and construction methods.
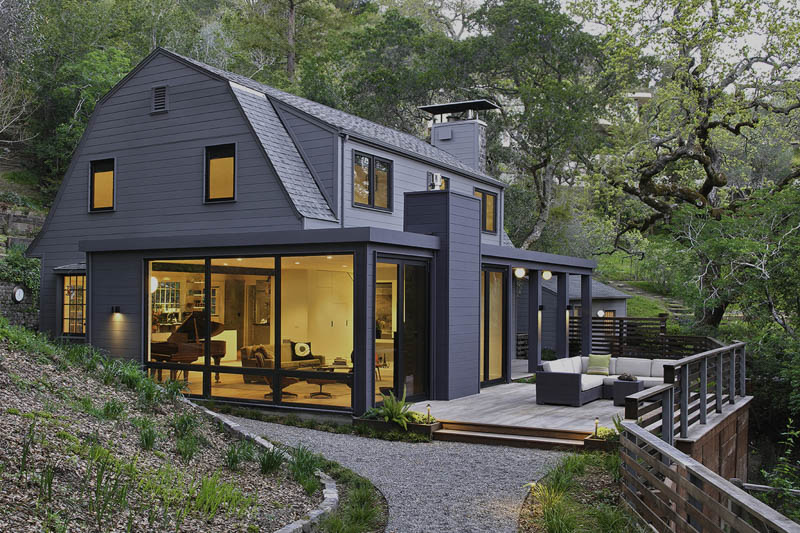
The modern barn above best showcases the firm’s talent and expertise. For this project, the firm was challenged with designing additional space and reworking its perimeter foundation. It also designed large picture windows to allow a rich amount of light into its spaces.
Craiker Architects & Planners
3154 Browns Valley Rd Napa, CA 94558
With over four decades of industry experience, Craiker Architects & Planners with main office in Napa Valley, is noted throughout the Bay Area for its residential, commercial, multi-family and winery related projects. It has been honored with over 35 awards including this year two prestigious awards, The Chrysalis and Master Build Awards for historic renovations. The firm provides comprehensive architectural services for new and repurposing new and historic buildings. Craiker Architects have designed many of the region’s most elegant homes and renovated countless historic structures. The 9-person firm has been instrumental in renovating multifamily apartments and condominium communities throughout the Bay Area.
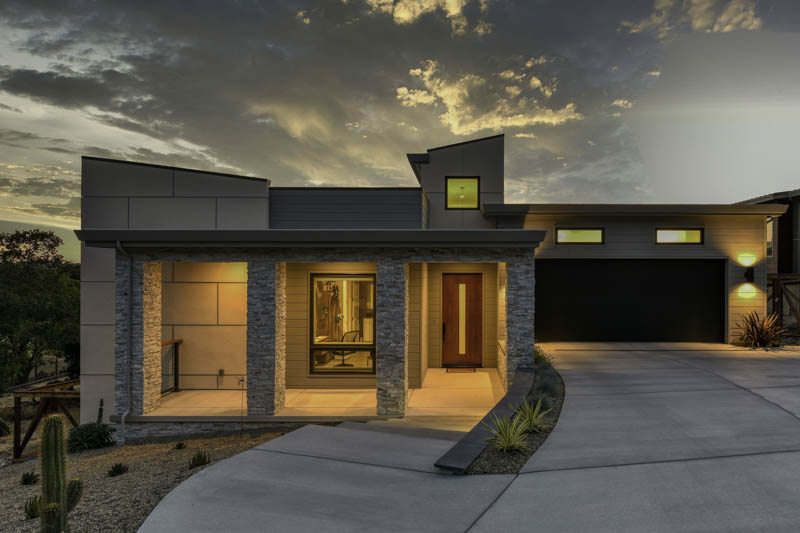
Chris Craiker AIA/NCARB personally has been writing local and regional articles published throughout the North Bay regarding sustainability, recycling, addressing homelessness and renovating homes and structures. His column Architex Angle is published in the Napa Valley Register, The North Bay Business Journal, and Distinctive Properties for realtors.
Paul Kelley Architecture
541 Jefferson St., Napa, CA 94559
From extensive remodels to ground-up construction work, Paul Kelley Architecture services the entirety of Napa. It also partners with some of the area’s leading commercial brands. The firm’s team assists its clients throughout the entire process and is regarded for its highly hands-on and efficient methods. The firm is led by its namesake, Paul Kelly. He served as the principal architect for several excellent projects such as the renowned restaurant The French Laundry and the Bouchon Bakery. He has also designed various wineries and private residences for figures like Chef Thomas Keller. One of his most impressive and noteworthy works, however, is Kelly’s work on the Niebaum-Coppola House in Rutherford.
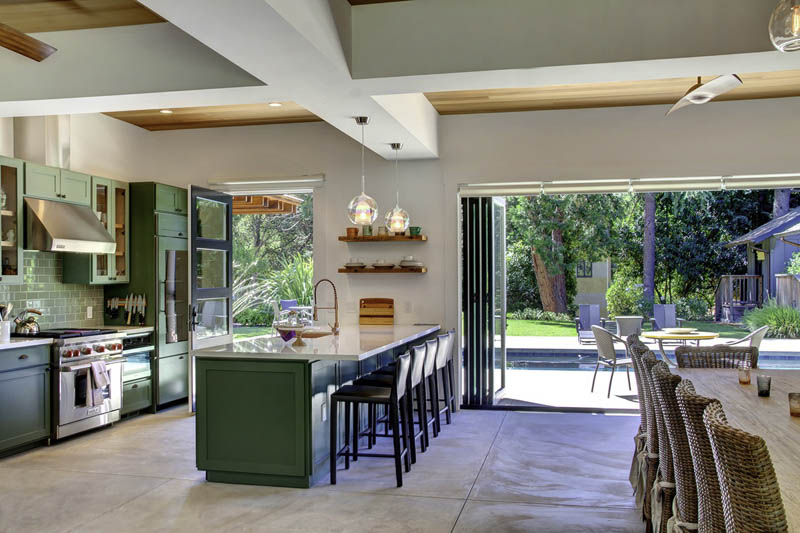
Paul Kelley Architecture designed a beautiful pool house retreat for a couple who fell in love with their Napa Valley home. The design echoes the materials and employs contemporary interpretations of the older main residence. Symmetry is also the central theme of the project as seen in its central fireplace, coffered ceiling, and lush landscaping. The firm also made it an open-air sanctuary for indoor-outdoor living.
Charlie Barnett Associates
626 Hampshire Street, San Francisco, CA 94110-2115
Charlie Barnett Associates specializes in every aspect of residential architecture and has worked on a wide range of home styles. The firm has worked on numerous timeless structures and adheres to the highest standards. Its process and methods emphasize the importance of taking into consideration a project’s context, program, budget, and schedule. This has allowed it to complete all of its spaces on time and within the agreed-upon budget. The firm’s team offers its clients years of experience in the industry and is also noted for their excellent landscaping work. In addition to these, the firm infuses sustainability practices into its work.
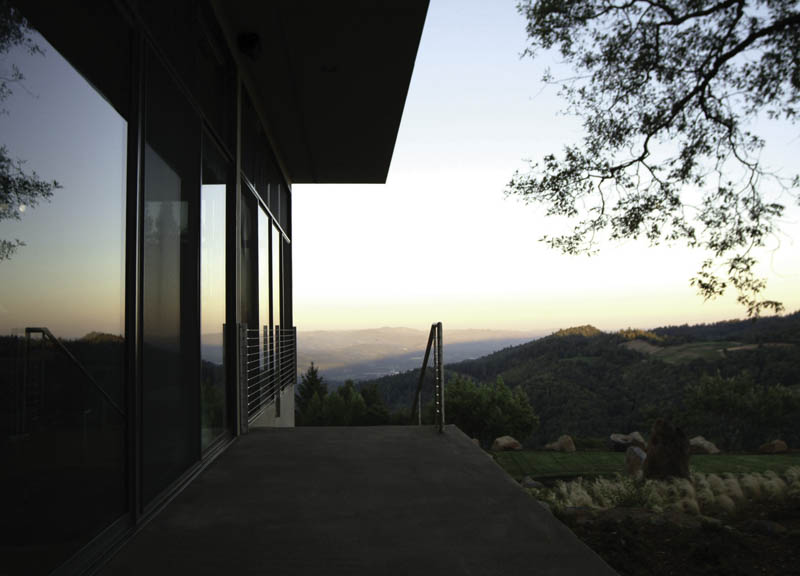
The project above best embodies the firm’s talent and expertise. It sits on a 40-acre ridgeline. The home spasms two mature Oak trees and showcases an excellent contemporary feel. Our editorial team was especially impressed by its use of a modern box with an overhanging eave, in addition to its large glass windows.
Hughes Architecture + Design
485 Technology Way, Napa CA, 94558
Hughes Architecture + Design approaches each of its works with the highest attention to detail and is regarded for its meticulous processes. Headquartered in Napa, the firm provides a comprehensive range of architectural services and thoroughly understands properties, systems, and details. Its work is often distinguished for its team’s excellent use of material, light, and textures. In terms of design, the firm specializes in a wide range of architectural themes. From the timeless and most traditional spaces to impressive modern and contemporary exteriors, our editorial team was highly impressed by its team’s versatility and skill.
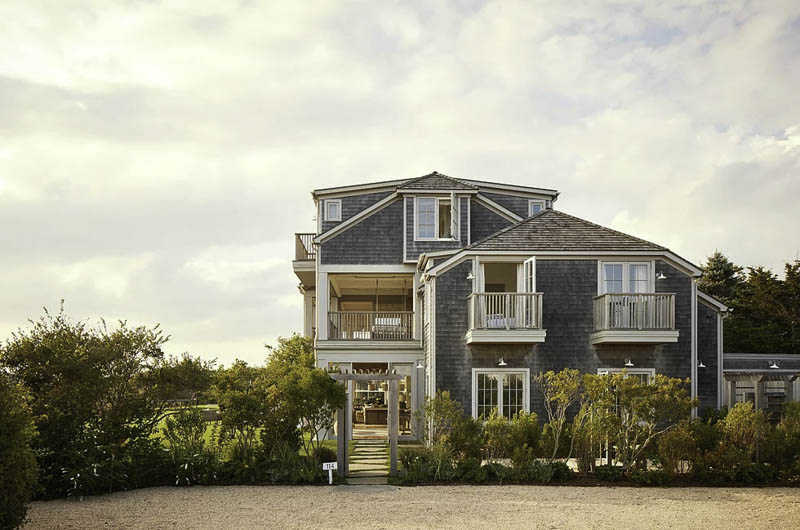
The firm is led by its namesake, Casey Hughes. He graduated from Cal Poly San Luis Obispo with a Bachelor of Architecture and Minors in Construction Management and Environmental Design back in 2003. He first gained experience working at Backen Gillam Architects, where he was immersed in mostly residential, commercial, and hospitality spaces.
James Jeffery Architects AIA
2107 Jefferson St., Napa, CA 94559
James Jeffery Architects specializes in residential, commercial, hospitality, and winery projects. It focuses on tailoring its design solutions for its clients’ individual and unique needs. The firm is highly regarded for its stellar and comprehensive range of services. These include schematic and conceptual design, design development, construction documentation, project management, and construction administration. The firm services Napa Valley and the surrounding area. In terms of design, the company’s portfolio depicts expertise for modern, contemporary, transitional, Spanish Colonial, and Mediterranean architecture.
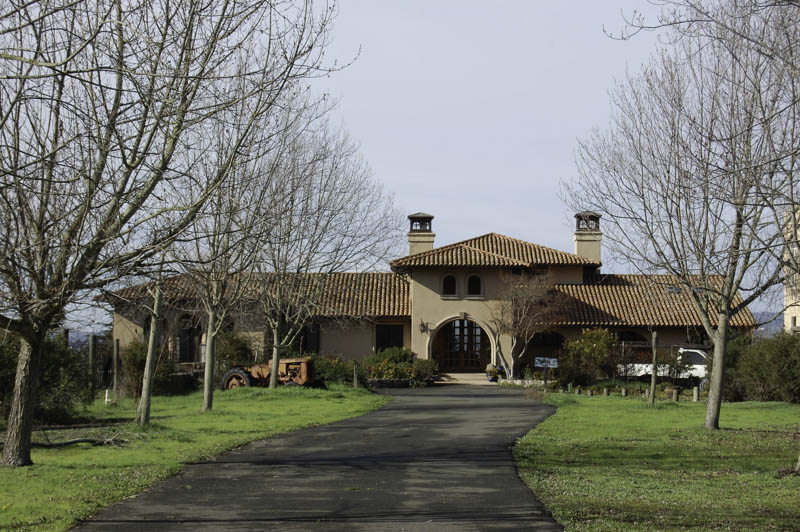
The firm has been in business since 2002 and commits itself to the highest standards. The photo above is an excellent example of the firm’s expertise. It features great clay terracotta roofs, arched entryways, and stucco finishes.
Zimmerman and Associates
1707 Denmark Street Sonoma, CA 95476
Otherwise known as Z+A, Zimmerman and Associates is a full-service architecture firm that operates out of its office in Sonoma. It specializes in single-family homes, multi-family/mixed-use, interior design, and urban planning and extends its services throughout the Bay Area and Wine Country. The firm’s portfolio depicts houses varying in size and architectural theme and works closely with its clients throughout design and construction. Zimmerman is also regarded for grounding its work on the modernist tradition that often explores indoor-outdoor space, environmentally responsive designs, and excellent aesthetics. It further bolsters this with sustainable elements which include the use of new technology, materials, and energy conservation work. Led by its namesake Jeff Zimmerman, the firm also has offices in Sausalito and Healdsburg. It draws inspiration from its principal’s experience. He graduated from California Polytechnic State University at San Luis Obispo in 1979 and studied abroad at the Ecole d’Art Americain in Fontainebleau, France.
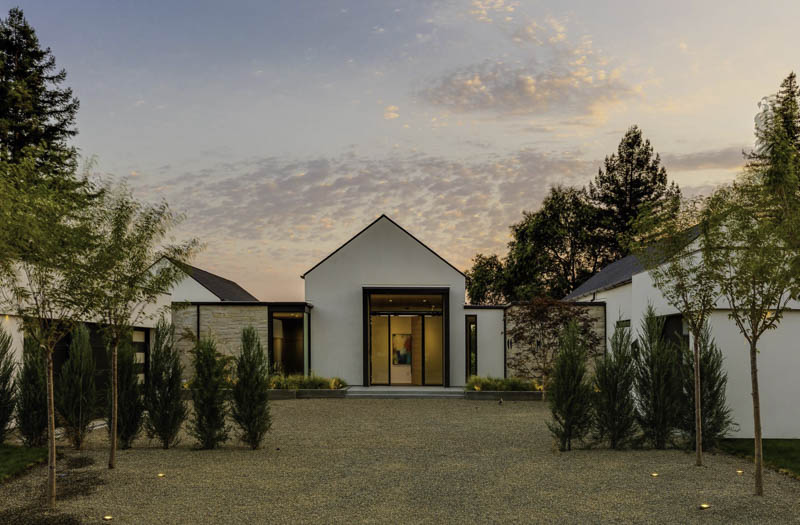
The photo above depicts the firm’s work on the Shubox House. It is a single-family home in the heart of Napa Valley. Our editorial team was impressed by its contemporary architecture. Inside, it features four bedrooms, three and a half bathrooms, and spacious interiors.


