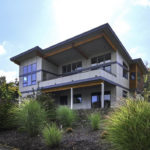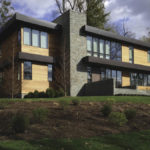Last updated on May 27th, 2024 at 06:32 am
As a small city located south of San Francisco, San Bruno is home to a quiet suburban community that features a variety of home styles in its lush residential streets. Large corporations and nature-filled areas make up the city of San Bruno.
While the city’s layout is simplistic and straightforward, it can still pose a challenge for those who want something new, unique, and personalized. This list compiles the best residential architects in San Bruno who have a proven track record of providing high-quality homes, head-turning designs, and a client-first approach. We looked into each firm’s portfolio and process, along with its background and other accolades in determining the entries in this list.
Schwartz and Architecture
860 Rhode Island St., San Francisco, CA 94107
Schwartz and Architecture follow an approach on clarity and quality, but always within the client’s budget, schedule, and needs. As an award-winning firm, its design is characterized by the choreography of movement, light, threshold, and material textures to create complex, yet unified forms. The firm is adept at managing complex permitting and construction processes, allowing them to stay on schedule and on budget.
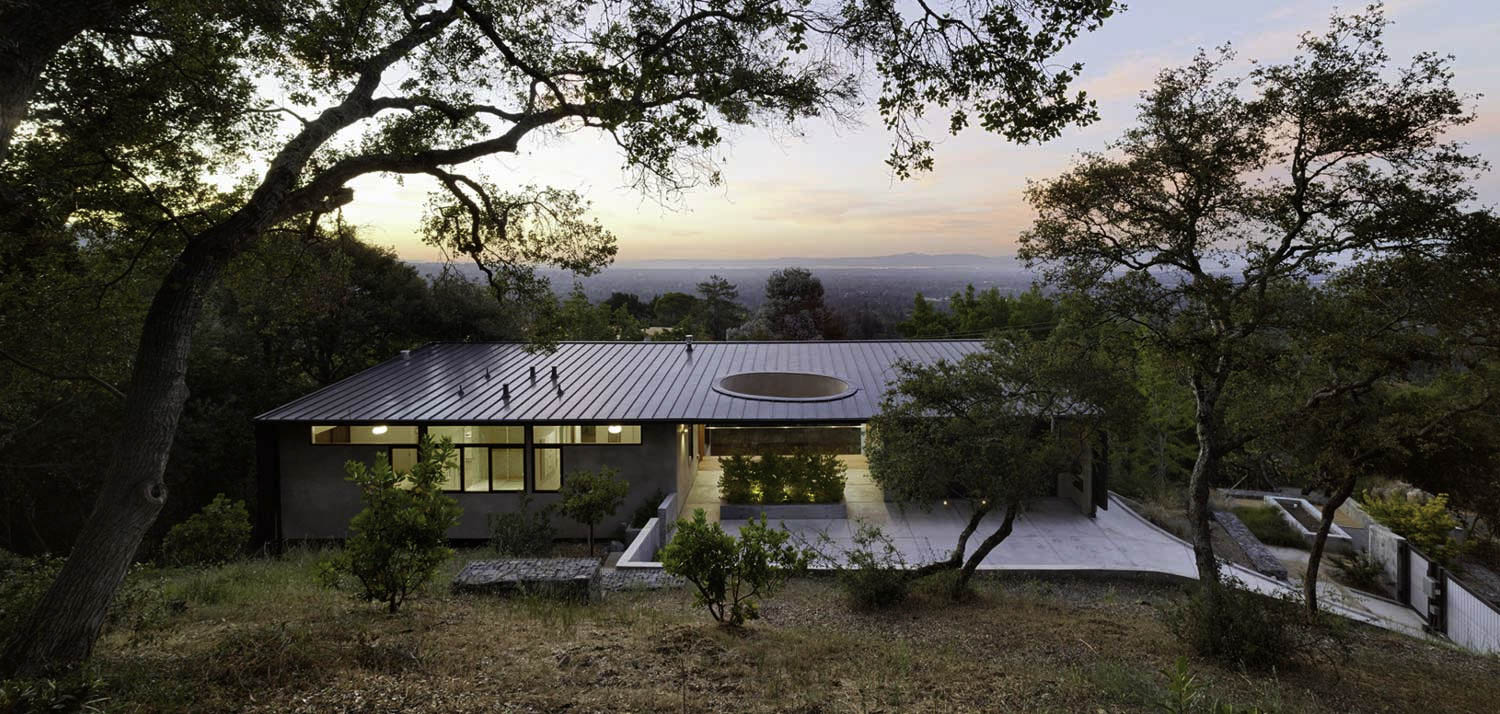
The Overlook House, an award-winning residence, won the Private Home American Architecture Awards and the Residence Under 3,000 square feet California Home + Design Awards. The house was nearly impossible to develop with the extremely steep and densely wooded location. Still, the firm created an accessible indoor/outdoor second dwelling space close to the primary residence. It maximizes the views to create an expansive feel with the limited space it has. The firm aimed to create an accessible interior space that integrates well with the exterior space as part of the functional portion of the residence. Architects that worked on this project are Wyatt Arnold, Paul Burgin, Aaron Goldman, Neil O’Shea, and Joshua Yoches.
HrH Architecture
611 Veterans Blvd. Suite #212, Redwood City, CA 94063
In partnership with Essalat-Hekmat Architects, the firm completed the Lake Tahoe House that highlights Asian-inspired designs. Originally built to be a weekend rest house, the team transformed the home to a primary residence for a family of four, complete with a rugged alpine exterior inspired by Japanese architecture, artisan ironwork, and concrete walls. The home complements the landscape with its natural aesthetic, further enhancing the Asian characteristics that it provides.
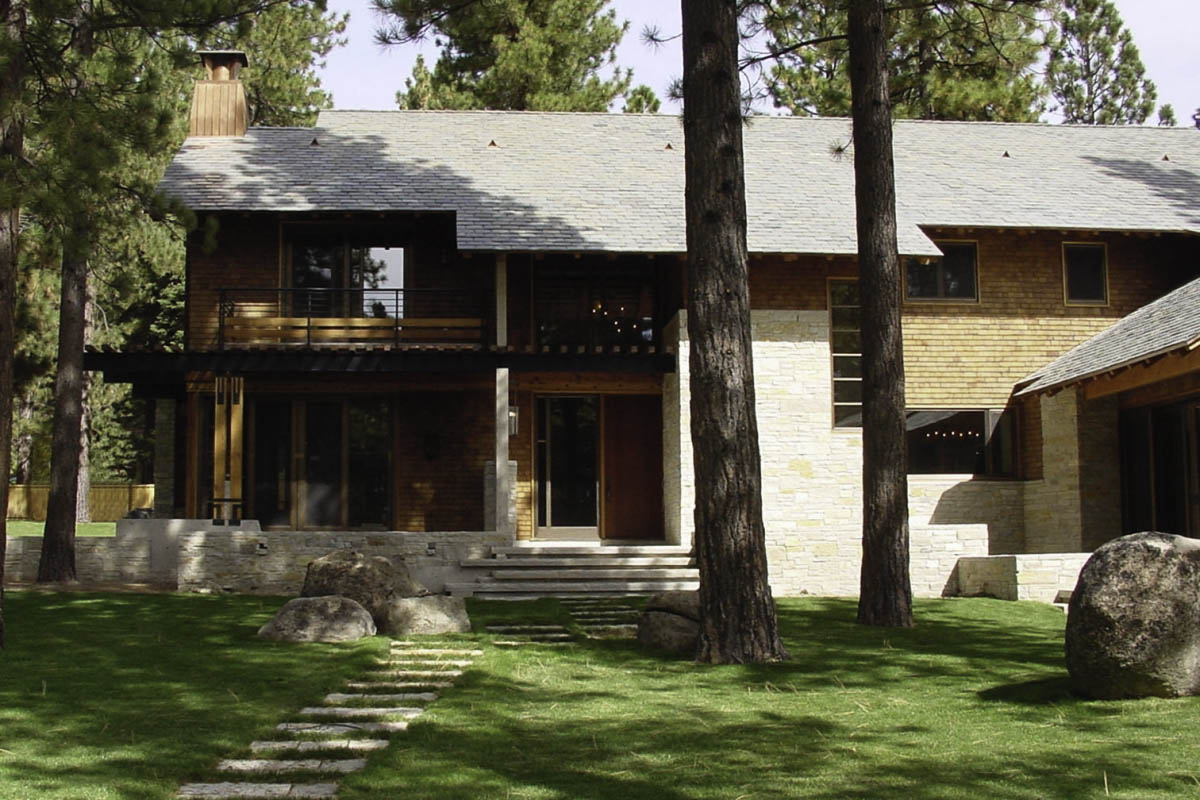
HrH Architecture’s success is built on creating long-lasting relationships with each client. Through quality designs and finishes, the firm collaborates with the client to execute their vision within the budget and timeline provided. With the use of modern technology, the team is able to offer various styles, aesthetics, and a versatile interior design. It aims to create homes that reflect the client through quality materials and an innovative process.
Winder Gibson Architects
1898 Mission St., San Francisco, CA 94103
Winder Gibson Architects understands the need for a client-oriented approach that includes design quality, diversity, and flexibility with an extensive and meticulous process. Its team of professionals anticipates and skillfully navigates every possible complication that a project can encounter. The team also makes it a point to go beyond the building process by ensuring top-quality management and open-communication. From there, it is a matter of producing quality work with the proper furniture and designs.
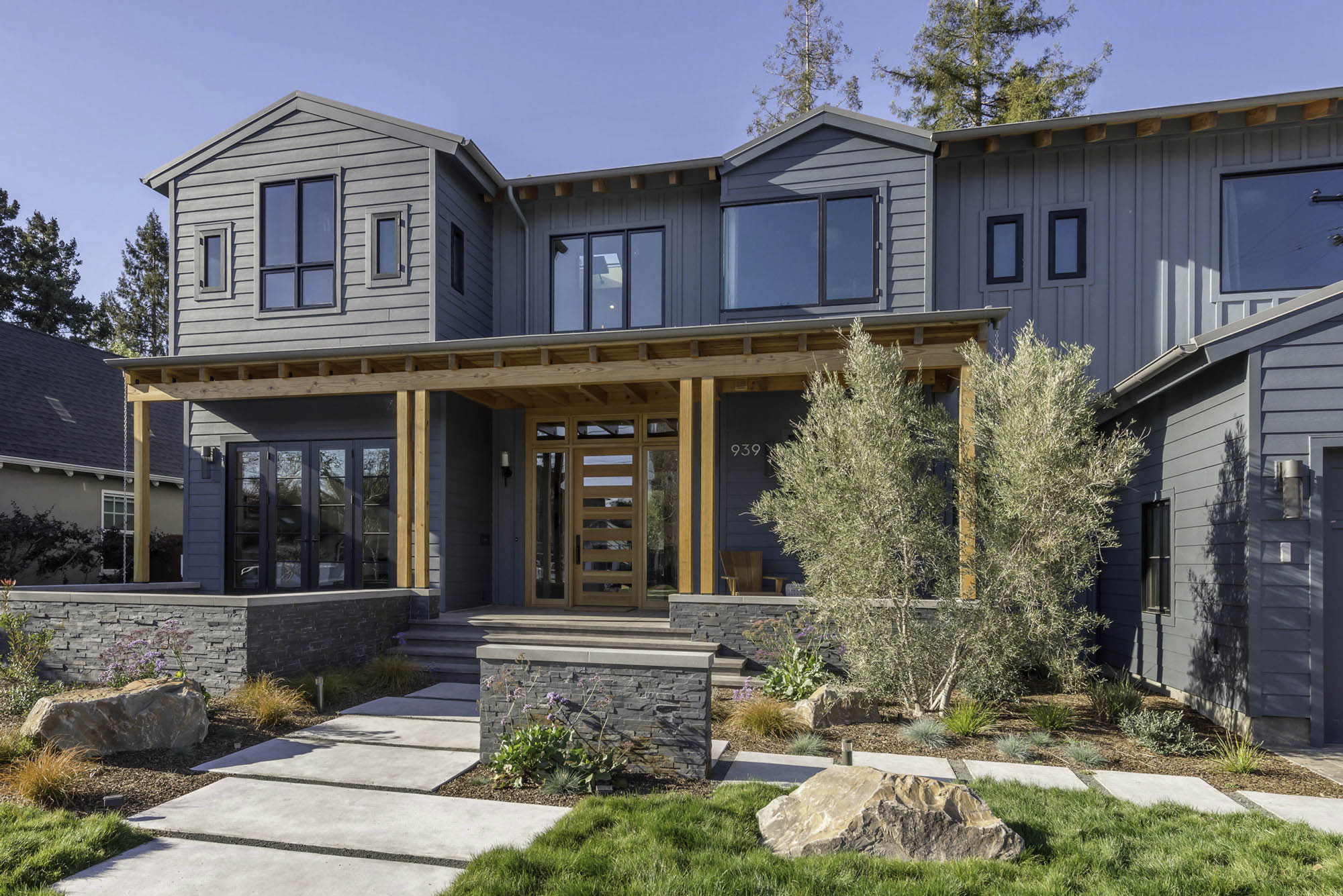
One example of the large custom homes that Winder Gibson Architects design is the Willow Glen House in San Jose. This residence makes extensive use of wood and exposed structure. Its use provides a natural and brighter look for the house. Aside from providing a vibrant feel, it produces a natural cabin-like ambiance that complements the home’s contemporary look. The combination of wood and the exterior’s gray design makes for a modern sophisticated home with a natural aesthetic.
Sutton Suzuki Architects
39 Forrest St. Suite #10, Mill Valley, CA 94941
The feature project below is an impressive 10,000-square foot Malibu residence, which overlooks the Pacific Ocean. It features a guest house, a 15-car garage, and outdoor spaces in different designs. The team worked to keep the spaces open to keep the natural coastal element of the house unobstructed from view. The firm used clean-cut furniture to keep the layout simple while complementing the area’s minimalistic look.
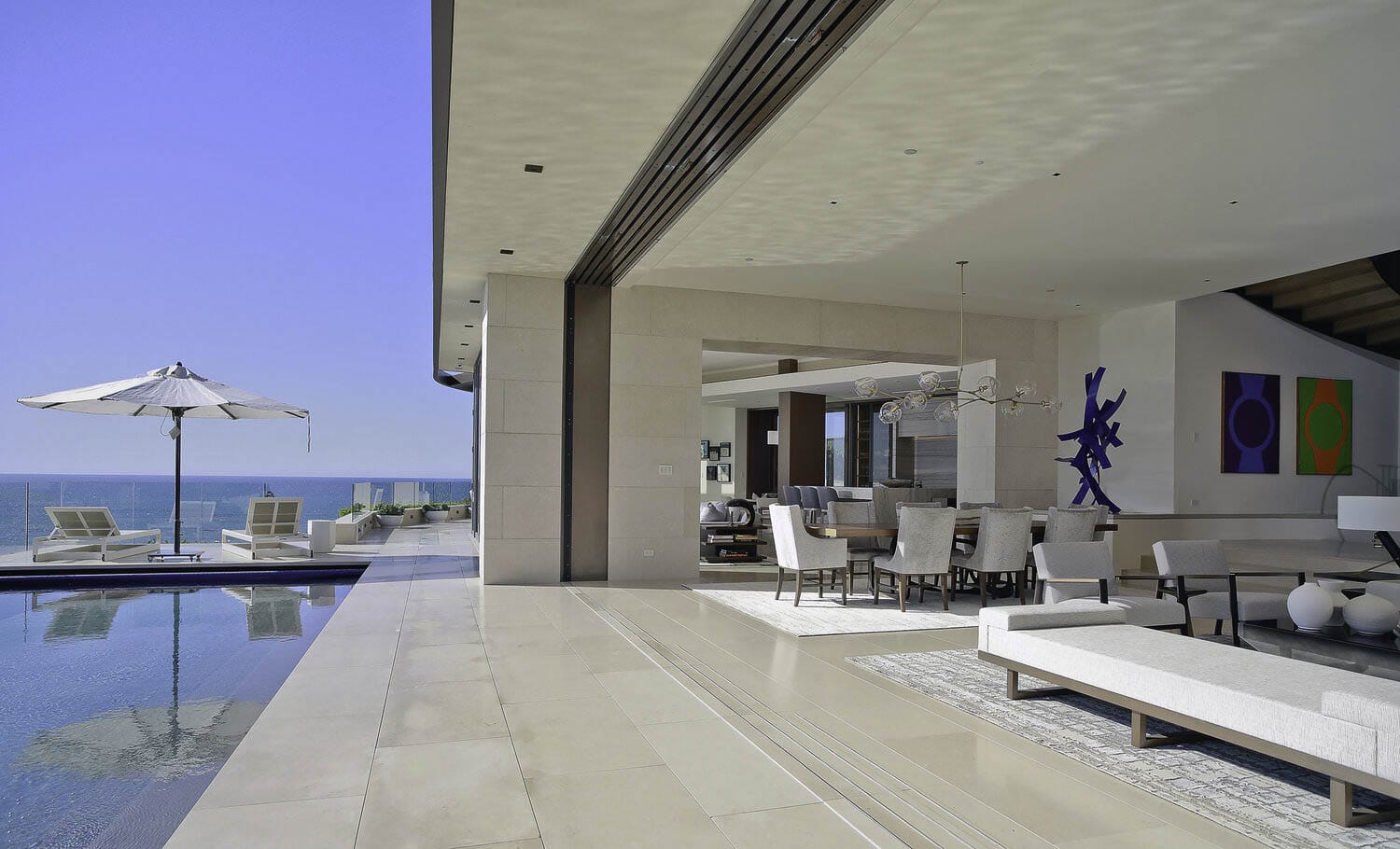
The result is a sprawling, yet relaxing beachside house. Architects Ron Sutton and Elizabeth Suzuki have a team of professionals dedicated to quality and client satisfaction. The firm maintains close client partnerships and associates with diverse backgrounds, which lead to an incredible exchange of ideas. In addition, the team keeps an environmentally sound approach in its design through planning and emphasis on natural ventilation and solar energy.
ODS Architecture
5895 Doyle St. Emeryville, CA 94608
In 2019, ODS Architecture completed the Loma Vista project with a price of around $1 million. Interestingly, the client purchased the home next door, thinking of combining the two lots to create a bigger, modern house in its place, which then became the Loma Vista. The ODS team’s goal was to maintain the quality of the existing home to complement the additional space. The result was an open residence, balancing indoor and outdoor living with contemporary furnishings that offer views of the area.
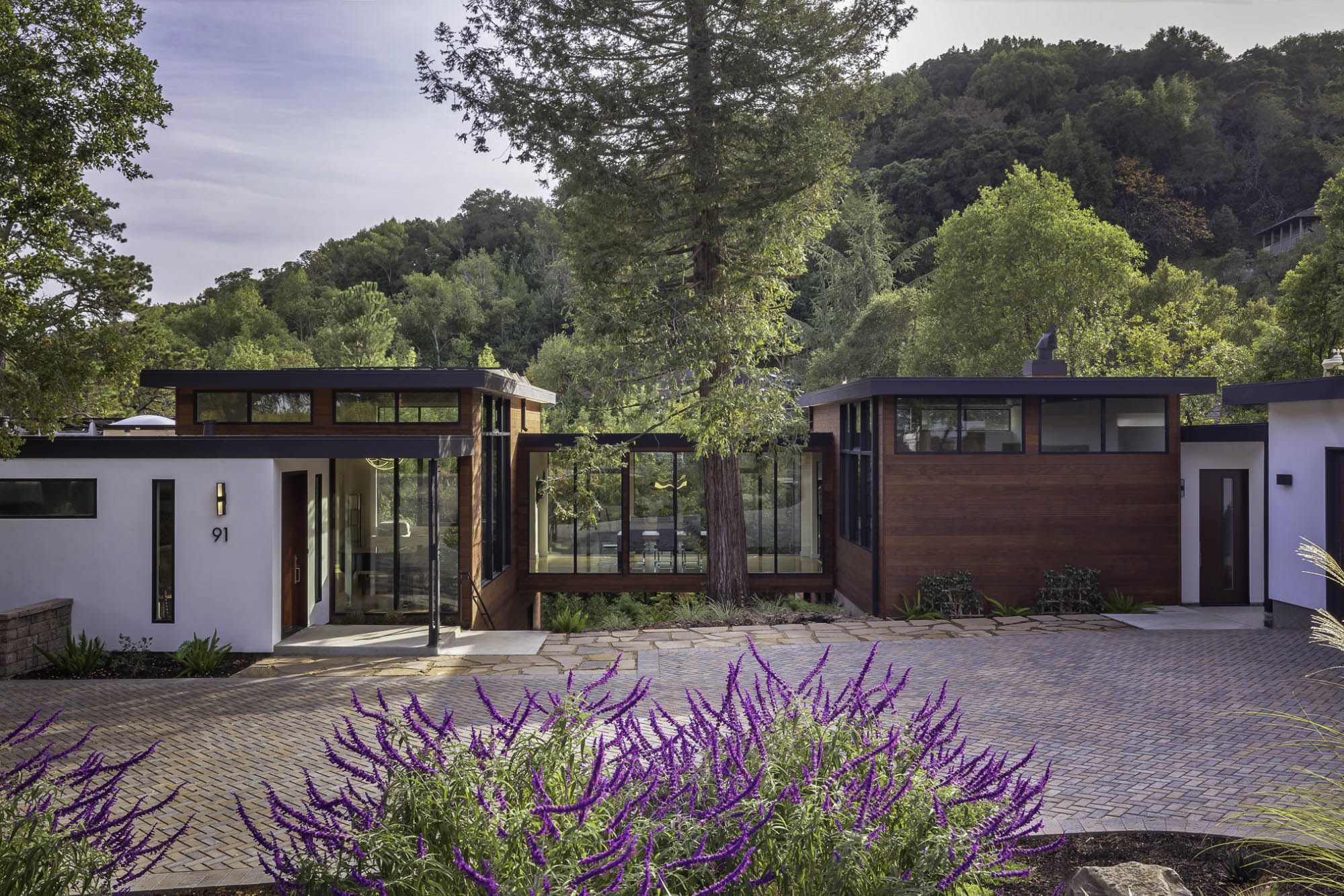
The client’s older, existing home was completed by architect Lee Stuart Darrow and was featured in the San Francisco Chronicle in 1958. ODS Architecture offers designs that include traditional, contemporary, or a combination of both through a detailed-oriented process. With the use of 3D modeling, the process becomes smoother in terms of planning, department coordination, materials, and design. In addition, before any building starts, the team makes sure that cost agreement and initial designs are laid out and final to ensure a high-quality finish.
De Meza + Architecture
60 Santa Marina St., San Francisco, CA 94110
A small San Francisco-based firm led by Gregg De Meza, De Meza + Architecture is an award-winning firm with an extensive track record of collaborative residential projects. Its teams have worked with 5 Elements Group, Design Workshops, Dolby Chadwick Gallery, and Douglas Durkin Design, Inc. Though small in size, the firm is able to provide its utmost attention to each client and is flexible enough to tackle larger projects ranging from high-rise remodels to custom home designs. Its works are seen across the Bay Area, New York, Hawaii, and other parts of the world.
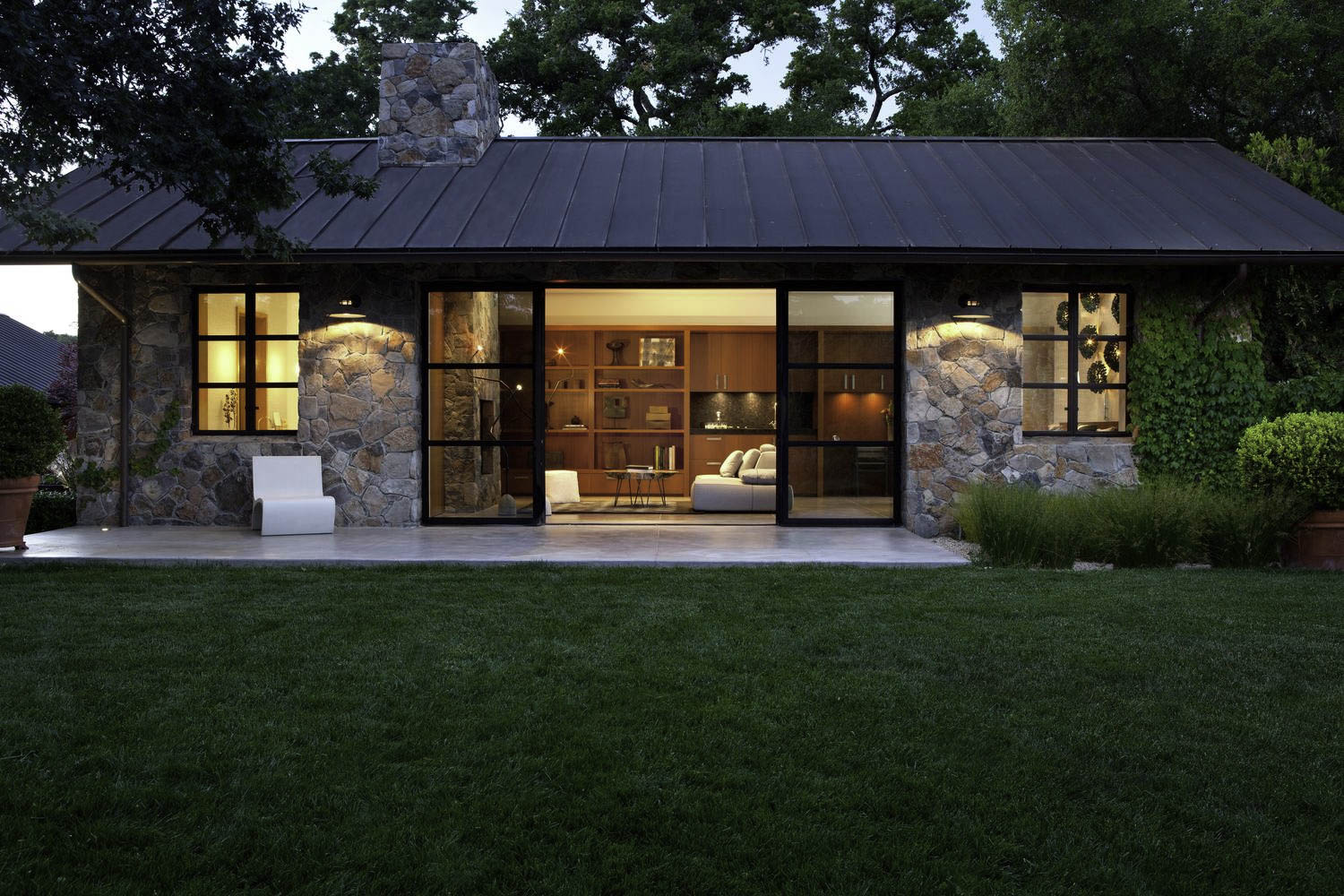
One of its many collaborations resulted in the 640-square foot Fieldstone Guest Cottage, a companion guest home to a larger home the client has. The team in charge of the project used ideas and materials that the firm could not implement in the main house. The owner is a contractor, which was a great advantage to De Meza, allowing better execution of the team’s ideas. The guest house is complete with a living room, working area, bedroom, and bathroom. The firm partnered with Caterina Spies-Reese of CSR Design to supply modern furniture for the cottage.
Mark Davis Design
2088 Union St., Suite #3, San Francisco, CA 94123
Mark Davis Design, owner and architect, believes that a home should be engaging and environmentally responsible. His work is focused on building structures that are sensitive to the surroundings and can adapt to different conditions. As an accredited firm, it has works featured in Metropolitan Home magazine and HGTV’s Generation Renovation program. One of his standout projects is the Castle residence in Sonoma, California. It is a 2015 project valued for more than $1 million.
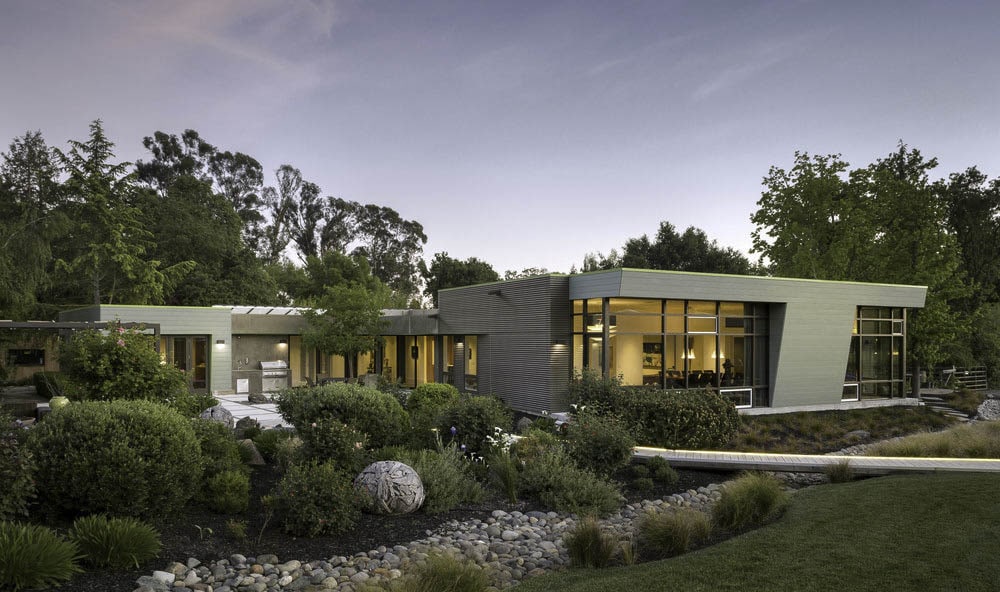
Prior to remodeling it, the residence was an old-style ranch house with dark rooms and spatial disorganization. The client wanted to change the tone and transform the house into a cleaner, spacious modern home with artworks at the center. Mark reworked the home’s flow, combining natural light and open, livable spaces. The team also revamped the house’s entire interior and reworked the landscape. The firm has
Mattingly Thaler Architecture
646 Church St., San Francisco, CA 94114
Since 1988, Mattingly Thaler has always approached his projects collaboratively. It’s a client-first experience that goes beyond current trends to create a unique and personalized home filled with rich designs and open spaces. With Thaler’s team, the client can expect a process closely tied with their vision and demands, but with just enough room for future improvements.
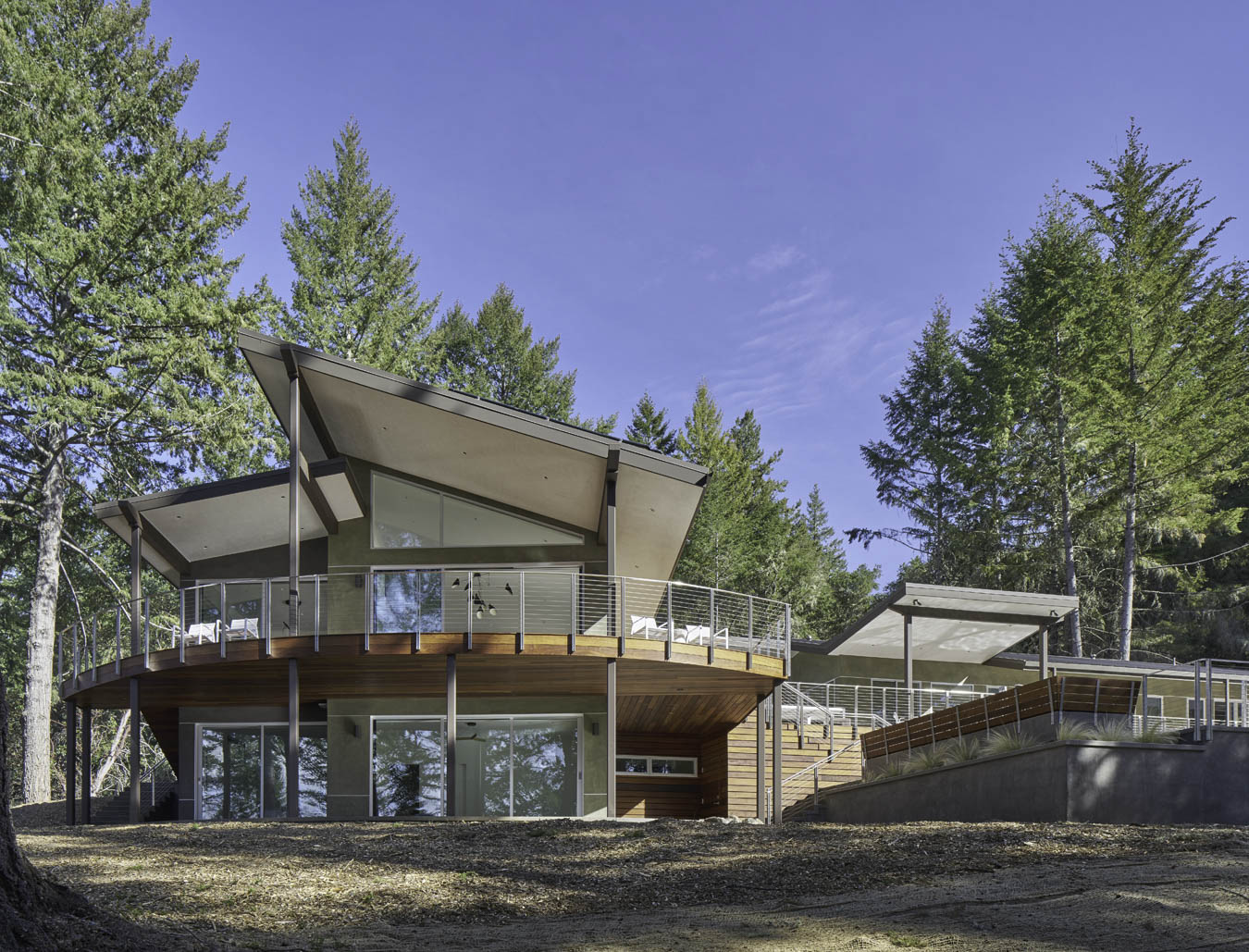
This Silicon Valley Retreat is situated within an oak and fir forest. It’s a 2015 project valued for more than $2 million. The firm took advantage of the location by including glass walls and outdoor decks that people can stay to watch the panoramic views below. As an energy-efficient house, it maximizes solar gain for the photovoltaic and solar hot water panels and for natural ventilation. Notable features of the residence include an infinity pool and bocce ball court.
Cass Calder Smith Architecture + Interiors
44 McLea Ct., San Francisco, CA 94103
Cass Calder Smith Architecture + Interiors completed this 2,100-square foot Lagoon House in Stinson Beach, California. The firm used the location’s living environment to create a deeply human-to-nature experience. Located by the lagoon, the firm provided views of the vast surroundings and allowed unfiltered natural light to seep through and fresh air to circulate. Some of the materials used include photovoltaic solar panels, hite sheetrock, sinker cypress boards, and concrete for the floors, making the house energy-efficient and environmentally friendly.
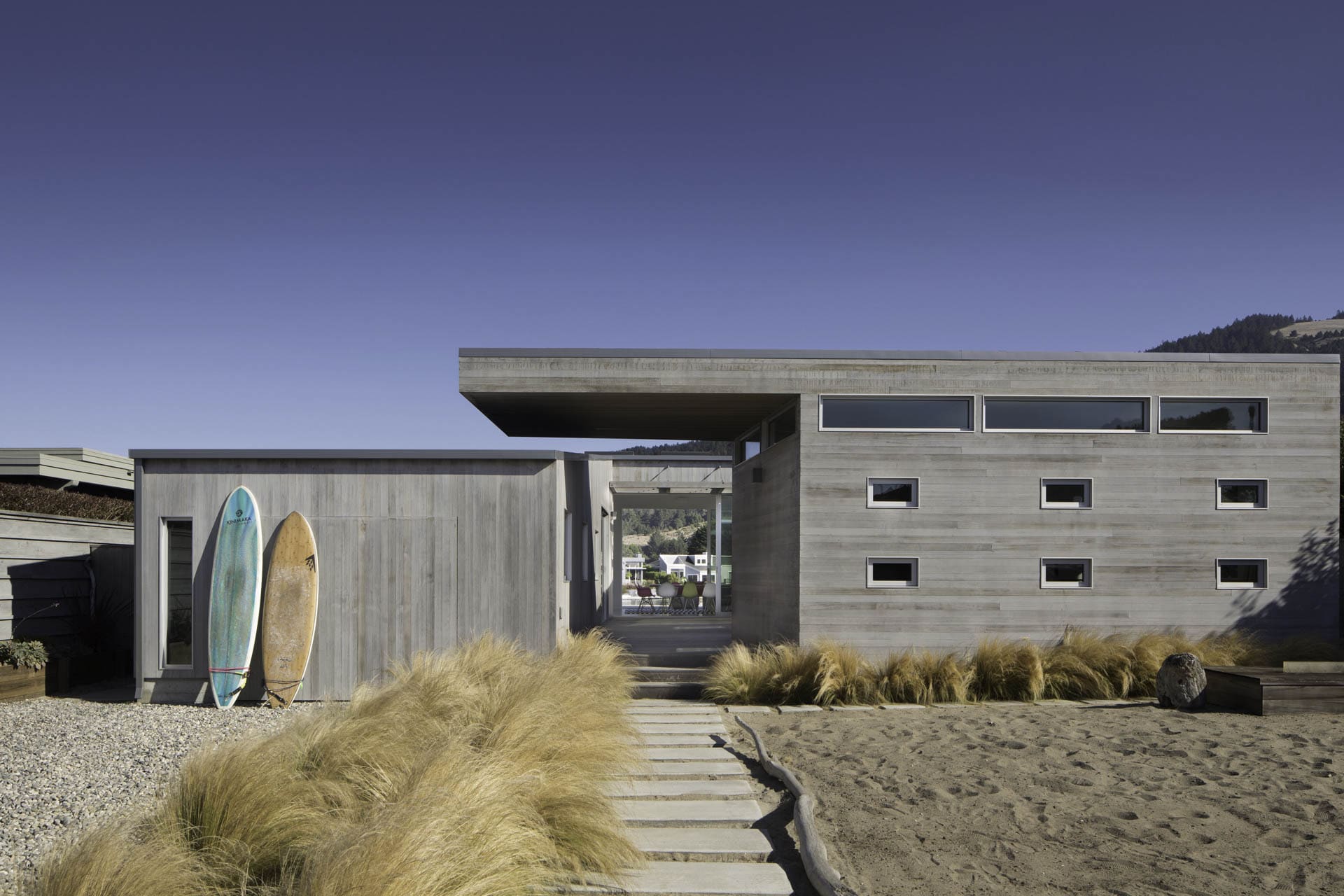
As an award-winning architectural firm led by Cass Calder Smith, the firm dedicates itself to design excellence and quality works. Barbara Vickroy, Taylor Lawson, and Tim Quayle act as principals of the firm. Cass Calder Smith Architecture + Interiors currently works with numerous studios across San Francisco and New York. The firm understands that each home is a private place that expresses artfulness tailored to the owner’s budget and lifestyle. It uses natural light, authentic materials, scenic views, and well-proportioned spaces that bring out the best in each residence.
Michael Tauber Architecture
2325 Third St. Suite #322, San Francisco, CA 94107
Michael Tauber Architecture emphasizes functionality and aesthetics to produce successful projects. The firm believes in creating a timeless and environmentally friendly residence to act as a base for an improved quality of living. As an overall goal, the firm aims to create structures that clients can enjoy long term. In 2017, the firm completed this sprawling Napa Valley home with a design that emphasizes strong lines and asymmetry. It’s a large home offering unobstructed views of the valley and vineyard below. The house is made of different materials, such as stone walls, which decorate the exterior, stucco frames, and fin walls.
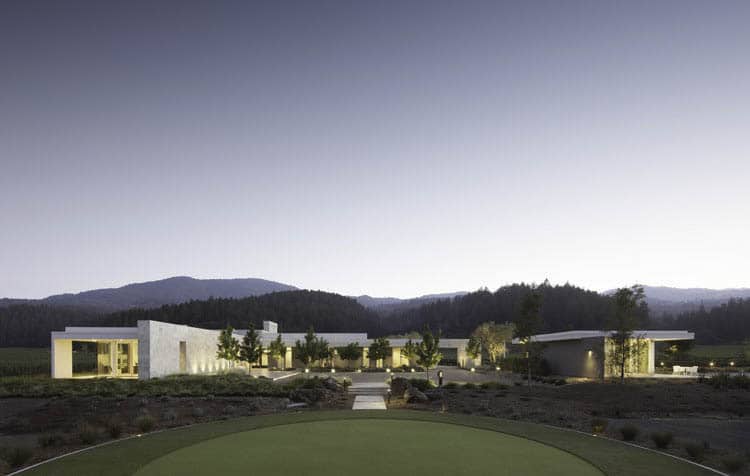
Touber’s team also designed the house with privacy in mind, the residence’s entrance is concealed while it maintains an open face to the vineyard. The house also includes a swimming pool, patio, and courtyard, all of which provide a refined outdoor experience. The firm balanced the indoor/outdoor aspect by incorporating views with tall windows and high ceilings that brighten the home and offer a natural aesthetic, complementing the Napa Valley area.
Mark Brand Architecture
1339 Mission St., San Francisco, CA 94103
Mark Brand Architecture is fond of taking inspiration from existing designs. The result is often a unique residential structure that can trace its elements from a variety of existing builds. The firm has worked with numerous designers and contractors, enabling the firm to avoid complexities and provide solutions when necessary. In addition, the firm’s professional team takes advantage of the lighting, orientation, and surrounding elements of the lot in forming the design. Shown here is one of Mark Brand’s 2019 projects.
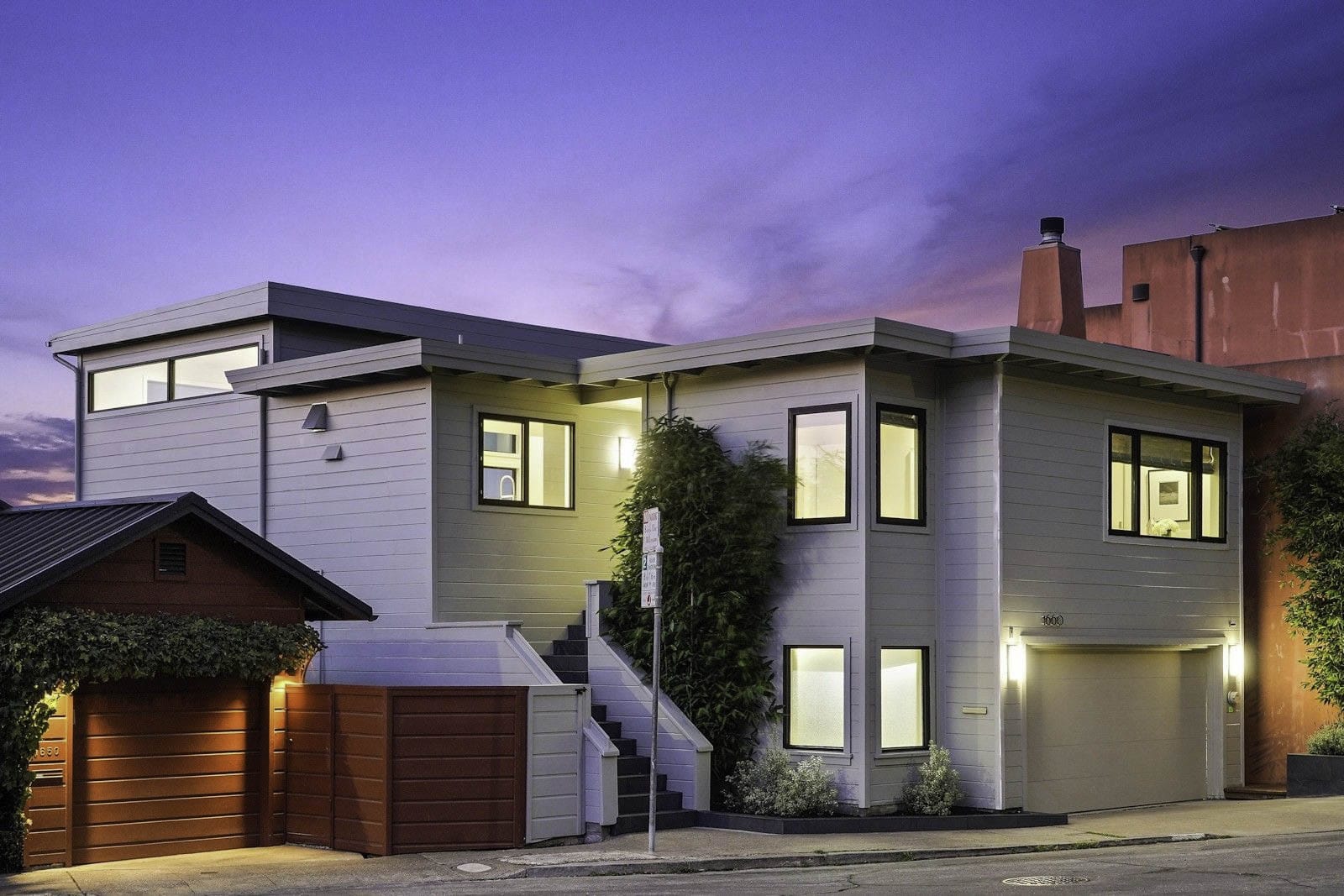
It was a completely gutted and remodeled home. Before the team remodeled the project, the house had a deeply sloping ceiling that cut off views of the city. The new owner wanted a more open layout with unfiltered natural elements, such as light. With that in mind, the firm retrofitted a raised roof, included clerestory windows to bring natural light to the home, and installed wall-to-wall sliding doors. It’s finished with clean detailing to complete its look.
John Lum Architecture, Inc. AIA
3246 Seventeenth St., San Francisco, CA 94110
Since 1994, John Lum Architecture has completed numerous contemporary residences with the help of modern architectural methods. The firm would later become known for its striking designs, unique use of materials, green technology, and the livability of its projects. With a commitment to sustainable development and attention to detail, John and the team have completed more than 800 projects and have garnered numerous accolades, like the American Institute of Architects, San Mateo County (AIASMC) Honor Award and the AIASMC Merit Award.
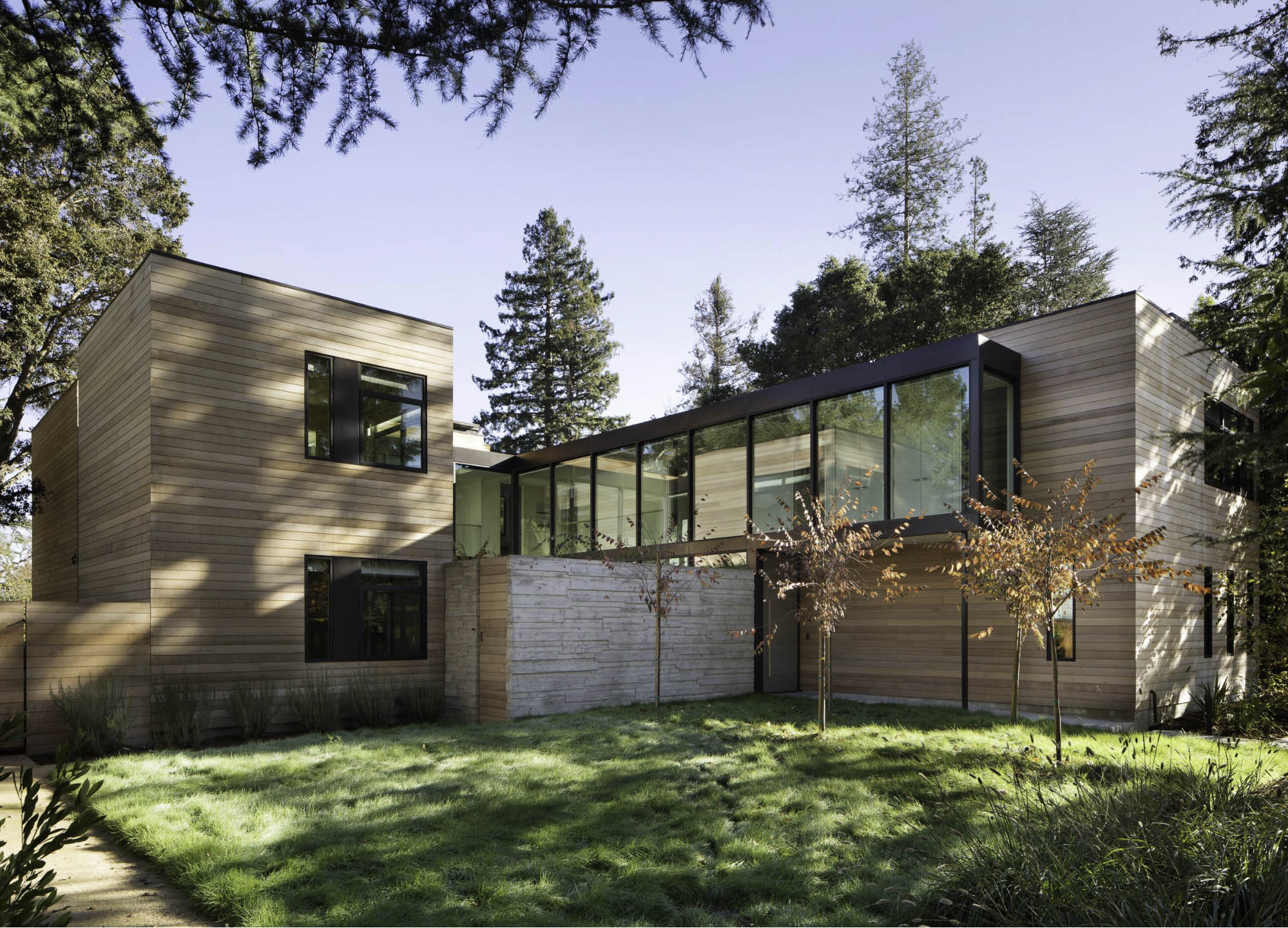
With the help of Stephanie Zaharias Design, the firm had the residence designed to fit the Menlo Park neighborhood ambiance, this house strikes a good balance of woodwork, form, and good lighting, and it’s nestled in a quiet suburban neighborhood. The project would later catch considerable press attention that included the Grand Designs magazine, Modern Architecture + Design Society, and Dwell.
TRG Architecture + Interior Design
1014 Howard Ave., San Mateo, CA 94401
Founded in 1995 by accredited architect Randy Grange and Certified Interior Designer, Leslie Lamarre, TRG Architecture + Interior Design practices using sustainable solutions and designs tailored to each client. With Randy and Leslie’s leadership, the team has received more than 70 regional and national design awards and has been published widely in both print and online media, where it has become known for creating stunning livable environments that reflect the unique lifestyles of individual clients. The firm has completed numerous residential projects throughout the Bay Area and has designed homes for clients in other states like North Carolina, Maine, Michigan, Iowa, and Florida. The contemporary hilltop residence below exemplifies the firm’s expertise in designing homes that combine livability with the environment. With a value exceeding 5 million dollars, this home features views of the San Francisco Bay from all three levels. In designing both interior and exterior details, the TRG team took inspiration from the natural environment, including colors of the bay and surrounding, wooded hilltops.
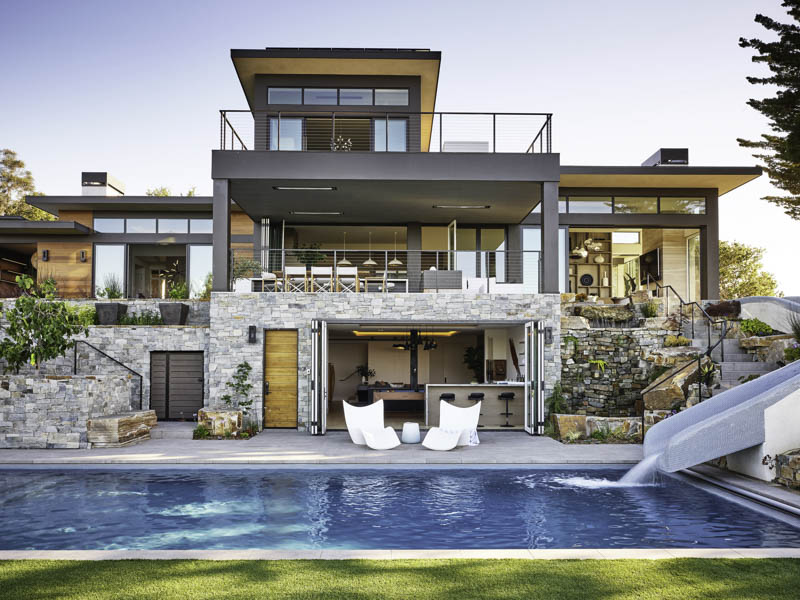
Klopf Architecture
2180 Bryant St. Suite #203, San Francisco, CA 94110
Klopf Architecture maintains a client-based approach—putting the clients’ needs foremost. The firm focuses on contemporary houses with energy-efficient amenities that provide net-zero energy. It has been consistently ranked as one of the best in San Francisco, with recognitions like the Fine Homebuilding Best Remodel in 2015 and the Design Shuffle: Top 10 Design Firms in 2013.
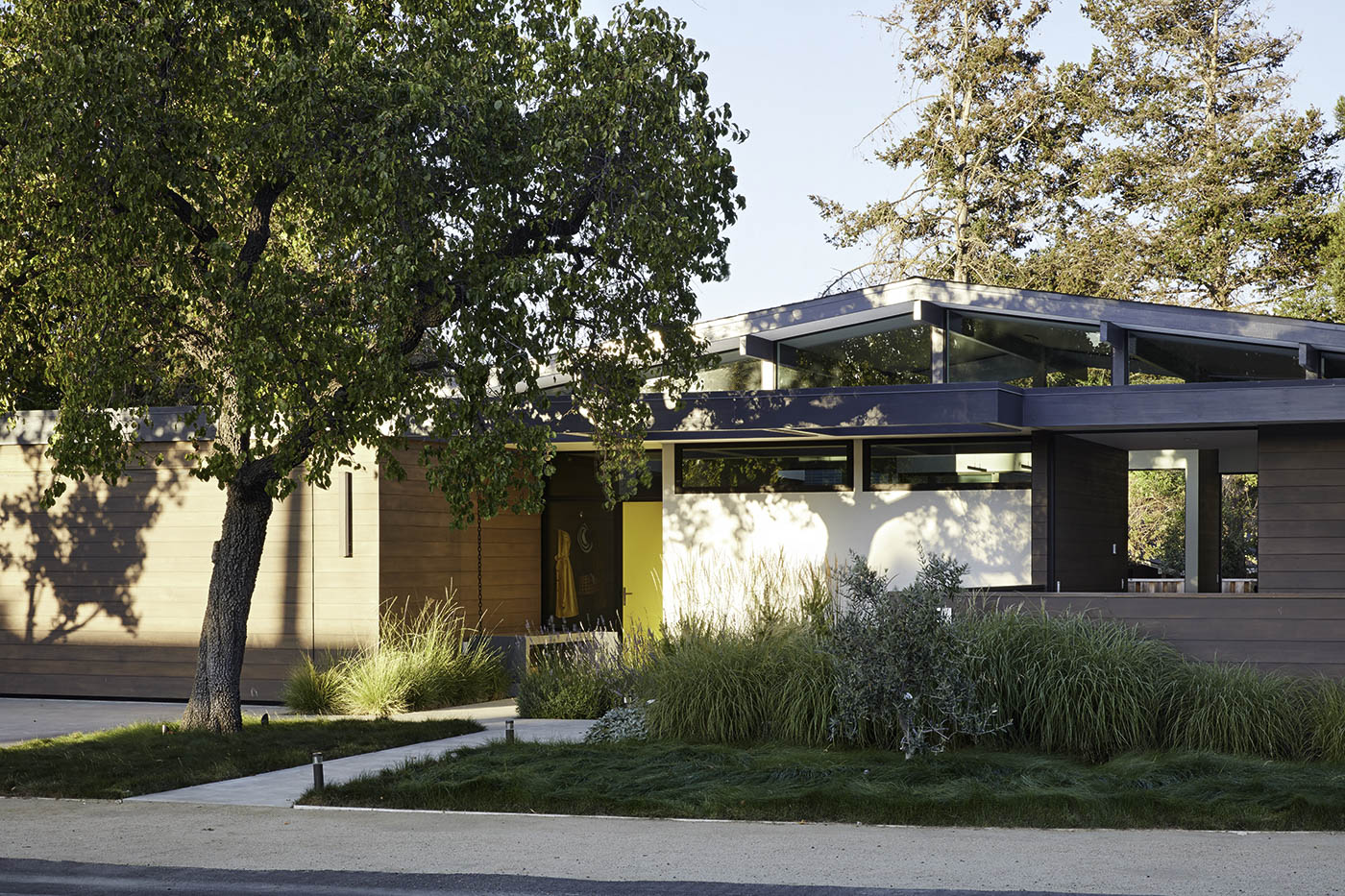
Pictured is a stunning Los Altos residence. It remained true to the firm’s guiding principles of energy efficiency and natural lighting. The client was a young family of four who requested to have rooms for specific activities, like a playroom, dining area, kitchen, and living room. To complete the project, the firm partnered with landscape architect Outer space and ZFA Structural Engineers to create a sizable gabled roof that fills the home with a light and open ambiance. Natural light surrounds the residence with the addition of wide expansive glass doors, a glass atrium, and high clerestory windows.


