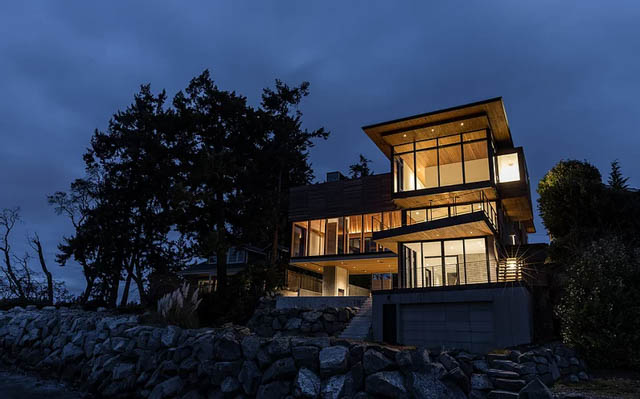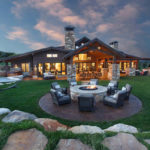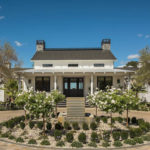Last updated on May 22nd, 2024 at 10:17 am
When it comes to homes in Bainbridge Island, variety in style is the name of the game. Designs range from everything such as the more rural Farmhouse homes and Ranch houses to Contemporary cottages and Modern mansions. And while variety speaks to the vibrant nature of the housing scene, it is easy to get lost in the different styles if clients don’t have anyone to guide them to an appropriate design.
Luckily, we’ve compiled a list of the best residential architects on Bainbridge Island to help homeowners decide on the design of their dream homes. These architects were chosen based on their background, experience, and unique ability to customize a home design to fit both client needs and site constraints.
Cutler Anderson Architects
135 Parfitt Way SW, Bainbridge Island, WA 98110
Cutler Anderson Architects is a firm of fourteen that has achieved the feat of receiving six National Honor Awards from the American Institute of Architects (AIA) and over 50 other national and regional design awards. This award-winning design firm is run by prestigious Fellow to the AIA, James Cutler, FAIA, and Bruce Anderson, AIA. Together with their team at Cutler Anderson Architects, James and Bruce have executed projects as large as high-rise office buildings and as small as sculptural memorials.
Despite such a variety of project types at play in its practice, the firm is still able to frequently exercise its residential design arm. Pictured below is an example of the firm’s work on a residential project. This Pennsylvania Farmhouse was built in 2016 and was the recipient of an AIA National Housing Award for Residential Design and Architecture. The home is an environmentally sustainable structure built in the vocabulary of the Pennsylvania farmhouses. Its simple exterior gives way to a well-sectioned interior plan, and when the shades are opened, the home welcomes in the sunlight and the interior becomes luminous.
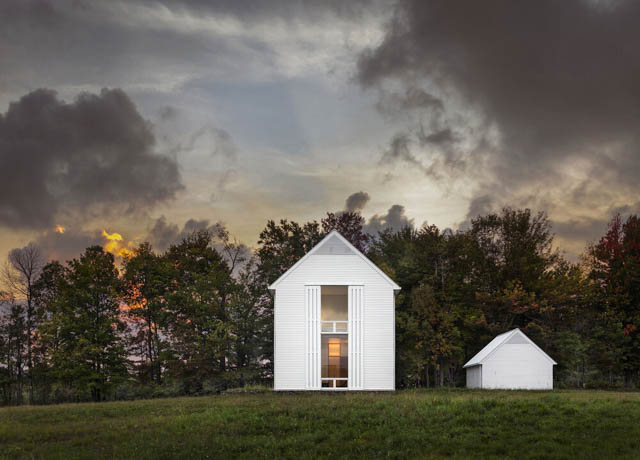
Suyama Peterson Deguchi
8601 8th Avenue South Seattle, WA 98108
Suyama Peterson Deguchi is all about elemental simplicity. The firm’s goal is to create spaces that evoke a quiet, emotional response. This approach was developed thanks to the firm’s founder George Suyama, FAIA, who has a lot of experience in minimalism and a love of curation. Whether the firm’s designs are for prized private residences, art galleries, or experimental retail boutiques, the firm seeks to make its designs truly resonate with the client and their desires.
Pictured below is an example of the firm’s work on a residential project. Designed as a retreat for a Seattle-based couple and their extended family, the Montana Ranch House is set on an agricultural river valley defined by three mountain ranges. The home features a master suite, a guest suite, an art studio, an exercise room, a game room, an entertainment bar, and extended outdoor living spaces. Wood was chosen as the primary material for its connection to the surrounding landscape. That material is complemented by a Montana stone veneer, concrete landscape walls, a smooth wall plaster, and blackened steel metalwork. As a whole, the understated design complements the power of the natural landscape, creating a serene sense of place.
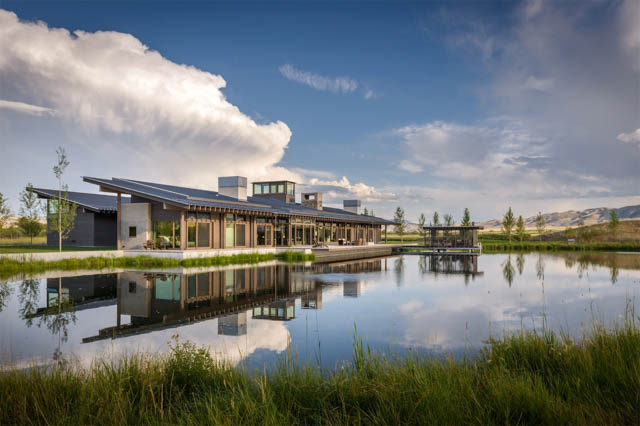
The Miller Hull Partnership LLC
71 Columbia St 6th floor, Seattle, WA 98104
Founded in 1977 by David Miller, FAIA, and Robert Hull, FAIA, The Miller Hull Partnership, better known as The Partnership, is a nationally recognized design firm that pursues innovative sustainable and high-performance design strategies. What began as an award-winning earth-sheltered and solar building practice is now a continued passion for creating dynamic, environmentally sensitive buildings.
Pictured below is an example of the firm’s work on a residential project. The owners of the Loom House were seeking to renovate their classic 1960s Northwest-style home located on Bainbridge Island. The project scope included improving the building envelope, providing self-sufficient systems, and offering updated interiors while maintaining the original architectural character of the home. A new, 725-square-foot detached carport and storage area were added to the property to house the owner’s electrical vehicles and bicycles. The interiors, meanwhile, were furnished with custom furniture and furnishings made of natural materials crafted by local artists. In addition, the firm wanted to earn a Living Building Challenge certification through net positive energy and water, food production, and a strict materials Red List. To meet these goals, a photovoltaic system on the south home was installed to provide energy for the entire property. Meanwhile, battery storage ensures energy resilience; rainwater cisterns and a greywater treatment system ensure resources are conserved and well-managed.
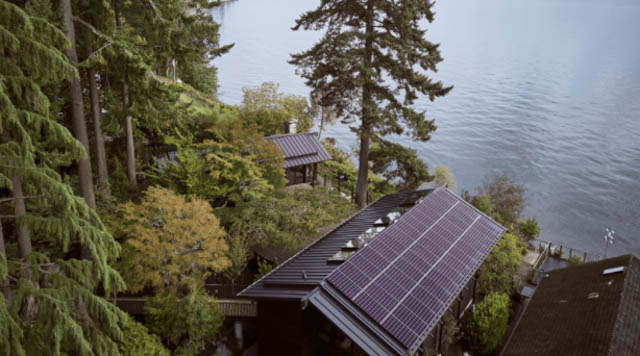
Hoedemaker Pfeiffer
6113 13th Avenue South Seattle, WA 98108
Hoedemaker Pfeiffer is a design studio with a focus on capturing the essence of the human experience through design. Led by founding partners Steve Hoedemaker, AIA and Tim Pfeiffer, the firm is dedicated to creating layers of meaning that tell the stories of people and place through the experience of space and materials and the interweaving of architecture, interiors, and landscape.
Pictured below is an example of the firm’s work on a residential project. This new construction in Bainbridge was the result of a rebuild when the home’s owners tragically lost the original home to a fire. Hoedemaker Pfeiffer stepped in and built a new structure on the old site, seeking to evoke some of the “charm and idiosyncrasy” of its 100-year-old predecessor while becoming a modern, elegant, new home for the next 100 years. The floor area and program were maximized to accommodate a large growing family while making the house feel like a smaller cottage. That quality was achieved by employing low sloping roofs on the upper level and increasing the proportion and scale of windows and exterior materials alike.
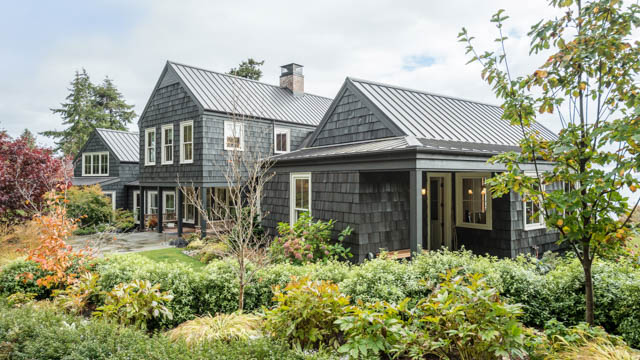
Coates Design
900 Winslow Way E #210, Bainbridge Island, WA 98110
Located on Bainbridge Island, Coates Design is a fourteen-person firm that provides professional design services for commercial, civic, residential, and healthcare projects throughout the United States. The firm is led by Matthew Coates, who achieved international acclaim by winning the “Cradle to Cradle (C2C)” Home Design Competition in 2005. From then on, Matthew and his team at Coates Design have been committed to creating what they call “responsible architecture.”
Pictured below is an example of the firm’s work on a residential project. This musician’s house features a unique design. The owners— an accomplished musician and music teacher—both wanted to achieve the look and feel of a container house and were inclined to build their home from actual containers. The firm completed considerable research on the topic, arriving at the more cost-effective solution of traditional wood framing. The resulting home reflects the original idea and is accentuated with industrial corrugated metal that will naturally rust, and the interior is spacious enough to contain the owners’ baby grand piano. The home is filled with music. Learn more about them at www.coatesdesign.com
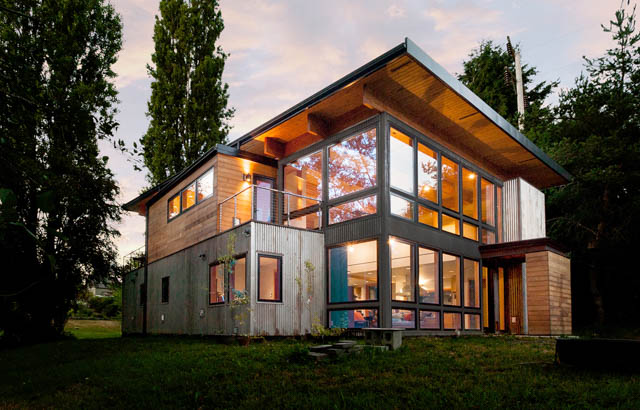
Stuart Silk Architects
2400 N. 45th St, Suite 200, Seattle, WA 98103
Serving clients throughout the Puget Sound region and across the country, Stuart Silk Architects, led by owner Stuart Silk, is an architecture and interiors firm known for bespoke site-specific residences and commercial buildings that stand the test of time. The firm enjoys working to achieve functionality through design. It also embraces sustainability as an integral part of its design solutions.
Pictured below is an example of the firm’s work on a residential project. Located on a wooded bluff high above Puget Sound, the Lopez Island Cabin features a fourteen-foot tall glass wall that provides uninterrupted views of the water and mountains in the distance. The home also includes a single uninterrupted shed roof that cantilevers dramatically, which the firm says “evokes a sense of protection and blurs the distinction between interior and exterior.” Two thick masonry walls also run the length of the home while two bands of clerestory windows provide an abundance of north and south light.
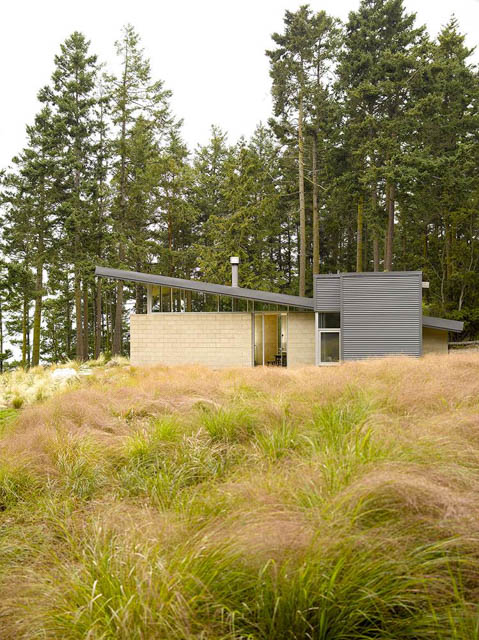
BC & J Architecture
197 Parfitt Way SW, Suite 120 Bainbridge Island, WA 98110
BC & J Architecture was founded in 1990 by life and business partners Stella M. Carosso and Peter Brachvogel, AIA as an architectural design practice for residential, commercial, and resort projects. The firm has hundreds of beautiful, elegant homes as well as a number of commercial and resort projects in its impressive portfolio. And with Stella and Peter involved in every step of the design process, the firm’s design solutions are perfectly suited to the Pacific Northwest.
Pictured below is an example of the firm’s work on a residential project. The South Beach House was completed in collaboration with Reese Construction LLC. The design of the home evolved from a sketch provided by the owner which envisioned a classic Italian country home settled into the land over generations. The structure’s main body is separated from the garage and a 650-square-foot studio by the stone base of an upper terrace with views of the water. Breaks in the massing reinforce the sense that the house could have expanded over time and generations.
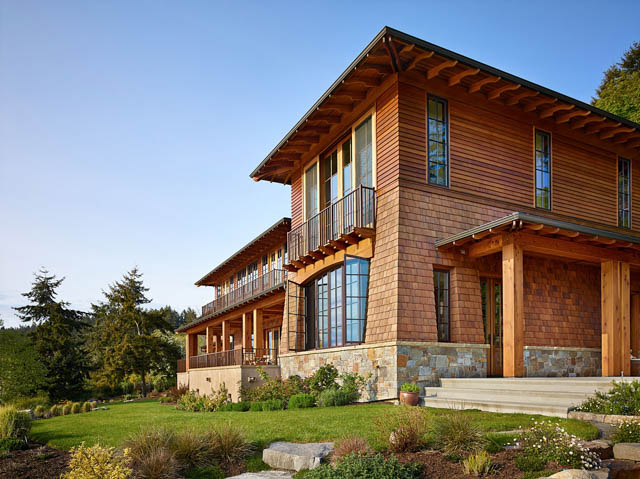
Lane Williams Architects
3046 17th Ave W, Seattle, WA 98119
Serving Seattle and the greater Pacific Northwest, Lane Williams Architects is a prolific practice led by its namesake Lane Williams, AIA. Lane has designed over 200 houses and received twenty awards for home design, including three AIA/Seattle Times “Home of the Year” awards. When it comes to remodeling, the firm has experience in renovating mid-century modern homes by renowned Northwest architects Al Bumgardner, Paul Hayden Kirk, Ibsen Nelson, and Roland Terry.
Pictured below is an example of the firm’s work on a residential project. This new home—located a few steps from the beach on Bainbridge Island—was built on an old foundation. It includes 3100-square-feet of living space and his/hers art studios adjacent to and above the detached garage. The home combines taut lines with rugged, sustainable materials, including triple-glazed windows, heated concrete floors, reclaimed wood stairs, and counters of concrete and recycled glass.
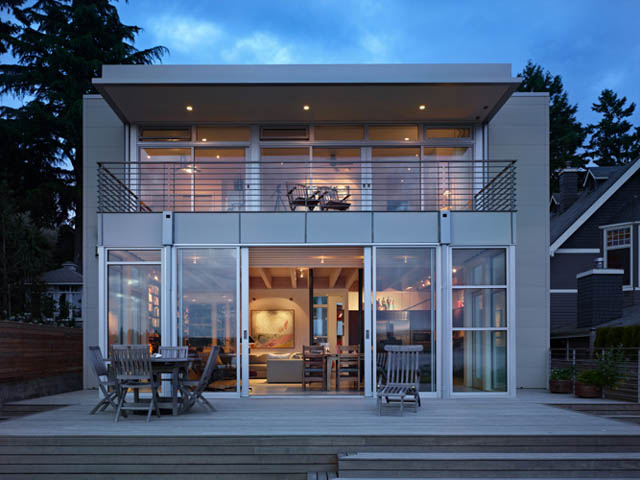
Rho Architects
10456 Beachcrest Dr., Bainbridge Island, WA 98110
Founded by Jim Replinger in 1999, Rho Architects is a design firm committed to the pursuit of authentic design solutions. The firm’s portfolio includes remote cabins, private urban residences, and mid-sized commercial projects. Its work is defined by common themes: simplicity and restraint, innovative site planning, environmentally sensitive design, mastery of detail, and the creative use of material and natural light.
Pictured below is an example of the firm’s work on a residential project. This south-facing beach house accommodates a large multi-generational extended family. As the structure is home to many generations, it was also constructed with the look and feel of a family retreat that’s been there for years. It features modern comforts throughout and giant doors that open twenty-four feet wide—merging the great room, terrace, beach, and views of Mount Rainier.
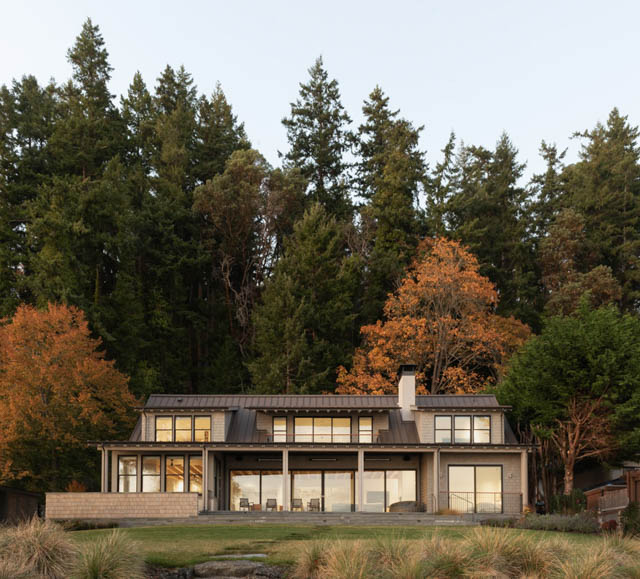
Studio Hamlet Architects
10583 Manitou Park Blvd NE, Bainbridge Island, WA 98110
For Studio Hamlet Architects, building with sustainability in mind is the way to create exceptional architecture. The firm’s work is influenced by environmental responsibility and informed by what it calls “a search for authenticity and simplicity.” This approach was the result of Russell Hamlet’s childhood exposure to architecture through his father, also an architect. Together, Russell and his father spent many hours fixing up their old farmhouse and working on the various outbuildings around the farm.
Today, Russell continues to realize his passion for the environment, this time through design and as the principal of his own firm. Pictured below is an example of the firm’s work on a residential project. This Big Box House achieved big things despite the site size allowing only for sixteen feet of building space. The home lives large with soaring glass and amazing views of Mount Rainier.
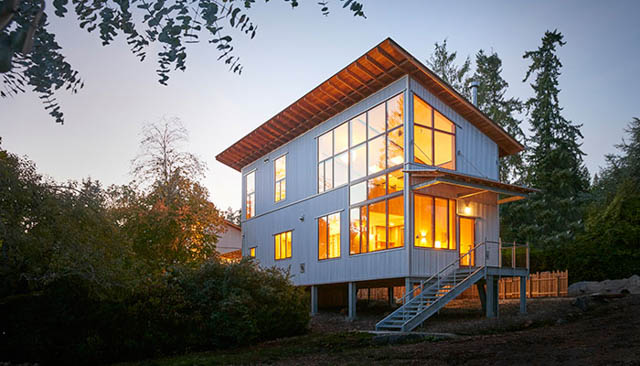
Tom Kuniholm Architects
270 Madison Ave S. Suite ‘E’, Bainbridge Island, WA 98110
Tom Kuniholm Architects is a firm with considerable experience working on building sites in dramatic natural settings. For the firm, the key to unlocking the spirit of a place, and as a result, creating a great design, is through using and controlling the rich natural qualities that make the region special.
Pictured below is an example of the firm’s work on a residential project. Completed in 2016, the Crystal Springs Cottage takes its inspiration equally from Japan and the Pacific Northwest. Nicknamed the “tea house,” this modern beach home is a completely re-imagined addition and remodel to a 1930’s cottage. The solution involved the addition of a new master bedroom pavilion perched to catch the view. Outdoor entertaining is made possible through a courtyard, accessible through a large glass sliding door, and enclosed by the new wing and the existing great room. The interiors are composed of clean white walls accented with rustic wood framing and the owners’ extensive art collection.
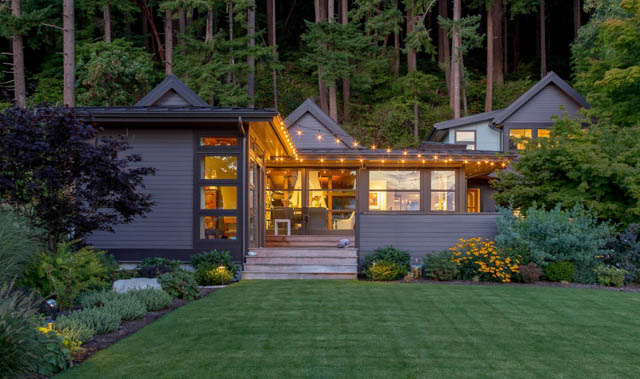
Indigo Architecture & Interiors
Jeb Thornburg founded Indigo Architecture & Interiors influenced by the philosophy of living with meaning and intention. This mindful approach translates into the firm’s designs through its celebration of big ideas balanced by the consideration of even the smallest details. Most of all, the firm is set on crafting beautiful spaces that enrich clients’ being in both pragmatic and aesthetic senses.
Pictured below is an example of the firm’s work on a residential project. The home renovation involved preserving the original spirit of this previously renovated beach home and refreshing its design to suit a family that loves the beach. It now features a series of decks that include features to make the most of each season: built-in benches, an outdoor fireplace, retractable sunshades, and an outdoor kitchen. What is unique about these features is that each works to extend living outside, bringing the family close to the water at every opportunity.
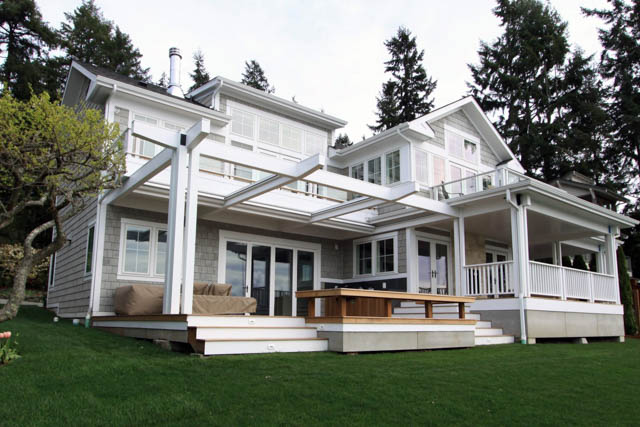
Johnson Squared Architecture
595 Madison Ave N, Bainbridge Island, WA 98110
The architectural practice of Johnson Squared Architecture is centered on the idea of collaboration. In order to achieve its goal of building beautiful structures, the firm partners with key professional consultants including engineers, builders, developers, and artisans who can comprehend the firm’s architectural vision. Most of all, Johnson Squared understands that each project, site, and client comes with unique needs and challenges that need to be considered in the entire design process.
Pictured below is an example of the firm’s work on a residential project. Taking advantage of Bainbridge Island’s waterfront beauty, this Bainbridge Island Guest Residence is a home that coordinates steel, glass, concrete, and wood to create a balanced sense of safety and warmth. The site itself has a unique and steep topography, which is why it needed a significant structural response in the form of thick sandblasted concrete walls that embrace and protect the rigid steel frame while expansive floor-to-ceiling windows and transparent railings let in Puget Sound views. Large cantilevered decks extend beyond each room as extensions of the simple floor plan. The home itself is a blend of materials and textures and on the interior brief glimpses of concrete and exposed steel structure mix with an array of materials, textures, and color.
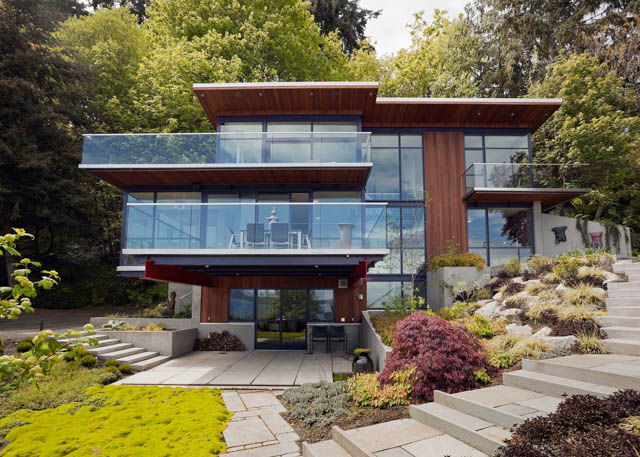
Michael Wangen Architects
310 Madison Ave South Suite A, Bainbridge Island, WA 98110
Michael Wangen is an independent architect with over 23 years of work experience in design. His professional resume includes award-winning buildings varying from single-family residences to world headquarters for global companies, municipal buildings to airports, and public monuments to parking structures. In addition to designing for new construction, Michael has a notable portfolio of remodels and landmark rehabilitation projects in the Puget Sound area and as far across the country as Florida.
Pictured below is an example of the firm’s work on a residential project. This shingle-style home was completed in 2012 in collaboration with Indigo Architects and Smallwood Construction. The back of the home in particular is very open with folding doors that link the indoor sitting room and kitchen to the outdoor deck. The result is a unity and flow of spaces, making movement from one area to another seamless.
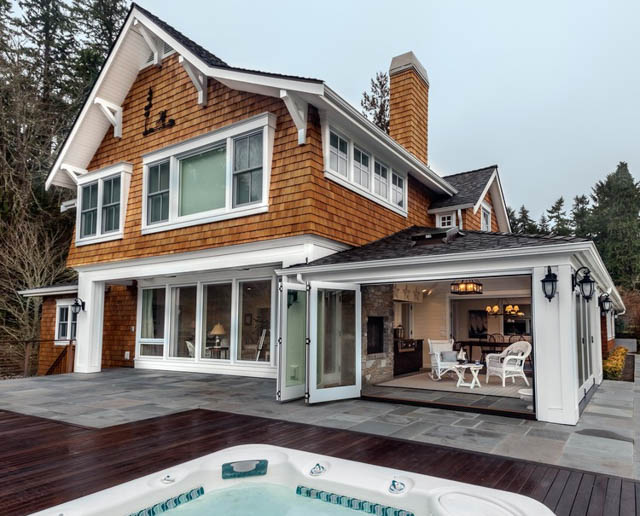
Eerkes Architects
120 Madrone Lane North, Suite 201, Bainbridge Island, WA 98110
Les Eerkes founded Eerkes Architects with the goal of creating bonds between people and the places they inhabit. The firm believes that appreciation for landscapes and communities goes hand in hand with responsible stewardship. That is why the firm takes great care to consider the environment in its designs. Les also fosters a collaborative approach to design, merging traditional and digital practices in order to create the best of both approaches.
Pictured below is an example of the firm’s work on a residential project. The Stowaway House, as this project was named, was completed in collaboration with Clark Construction. The home features floor-to-ceiling windows that open up the space to as much sunshine as possible. At night, the light from within the house flows outward, making the home seem luminescent. The roof and terrace cantilever slightly over the edges of the structure, adding just the right amount of dramatics to the otherwise structured-looking stacked home.
