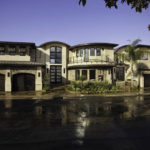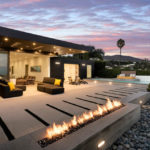Last updated on May 22nd, 2024 at 02:55 pm
Grandiose homes in Highland Park mean great architecture. Houses in this community come in a variety of designs and details, from centralized themes to fusions of styles. Aside from aesthetics, architects in the community design homes with location, neighborhood, and the client’s lifestyle in mind. And that is why the architectural industry in Highland Park is so competitive.
To help you choose among the best, we have listed 15 residential architects in the area. We based this list on their recent projects, processes, and recognitions. We also provide a peek at one of each firm’s best projects.
4 Side Studio
10100 N Central Expy. Suite #325, Dallas, TX 75231
4 Side Studio is creative and fun. This Dallas architectural and design studio provides a personalized design experience for each client and project as well as engage potential partners on various social media platforms. It actively asks for design preferences and provides sneak peeks of its current creative projects. The firm is also active and present at public events like sports competitions.
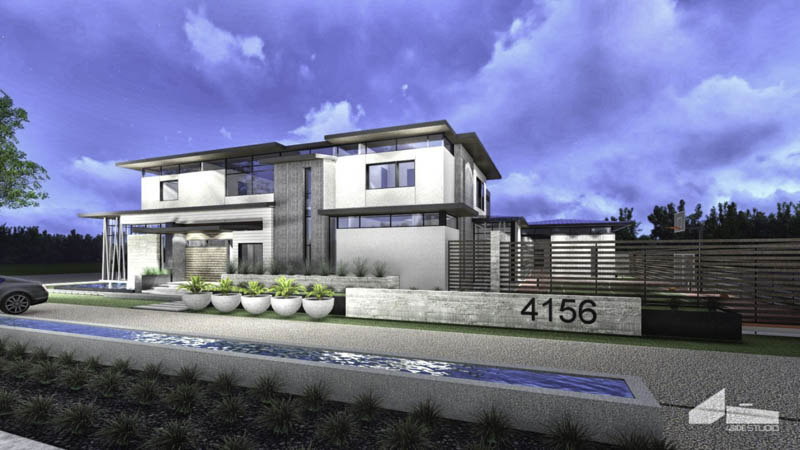
4 Side Studio focuses on modern and transitional homes. Its projects often come with a twist. One of its recent creative projects is called Floating Water Haus: this residence’s architecture and layout give a floating illusion. For this project, the firm used a volumetric approach by placing an encased waterfall at the center of the home.
Bernbaum Magadini Architects
4645 N Central Expy. Suite #220 Dallas, TX 75205
Instead of standardized looks, the designs of Bernbaum Magadini Architects vary in the context of the projects. It considers how the size of the family, the view, and the architectural context of the home. This holistic approach produces well-rounded residences that are multi-dimensional in form and function. So rather than naming its projects based on style, it uses two-word descriptive titles such as Modern Expanse, Embrace Indulgence, and Renewed Elegance.
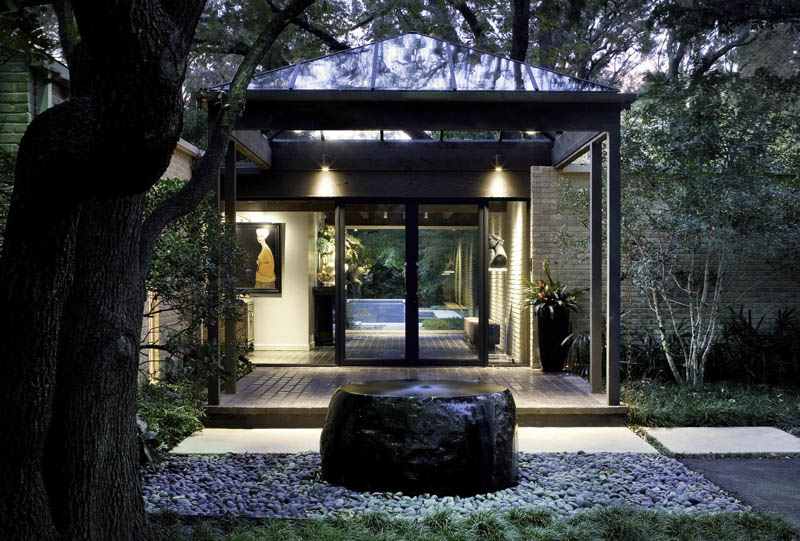
The Renewed Elegance project is particularly interesting. Bernbaum Magadini Architects reimagined a home that was originally designed by Bud Oglesby, a famed architect in Texas. The firm designed more flowing, open areas to suit the family’s lifestyle while maintaining Oglesby’s style of relaxed elegance.
Founders Bruce Bernbaum and Patricia Magadini continue to lead the firm through a team-based approach. Their work includes iconic homes in Dallas and other nearby areas.
Blume Architecture
4241 Cochran Chapel Rd, Dallas, TX 75209
The woman behind Blume Architecture is an expert in high-end residential architecture. Christy Goode Blumenfeld, the founder, studied architecture at Tulane University and has been practicing architecture since 1994. Through her extensive travels, she gained knowledge of European Architecture including French, English, and Italian styles but most of the firm’s latest work is American influenced. Blumenfeld studies each site to maximize the sun, wind, and light.
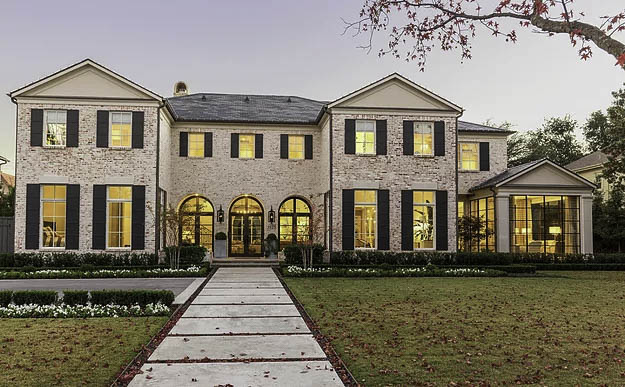
The firm has worked on a variety of residential projects across seven states including Washington, California, and Texas. Signature elements include classical proportions, timeless material choices, and indoor-outdoor rooms. The designs are a mixture of contemporary and classical and the balance is always in harmony. A perfect example is this mostly Georgian home with a welcoming front porch.
Charles Todd Helton Architects
4447 N. Central Expressway, Suite 110-298, Dallas, TX 75205
One of the philosophies of Charles Todd Helton Architects is that the architectural process should be a fun experience. Since having a dream home is the ultimate goal for many, Charles Todd Helton wants his clients to worry less along the way. First, the designs should be exactly what the client wants. There should also be no mistakes during the process because mistakes mean additional financial burdens.
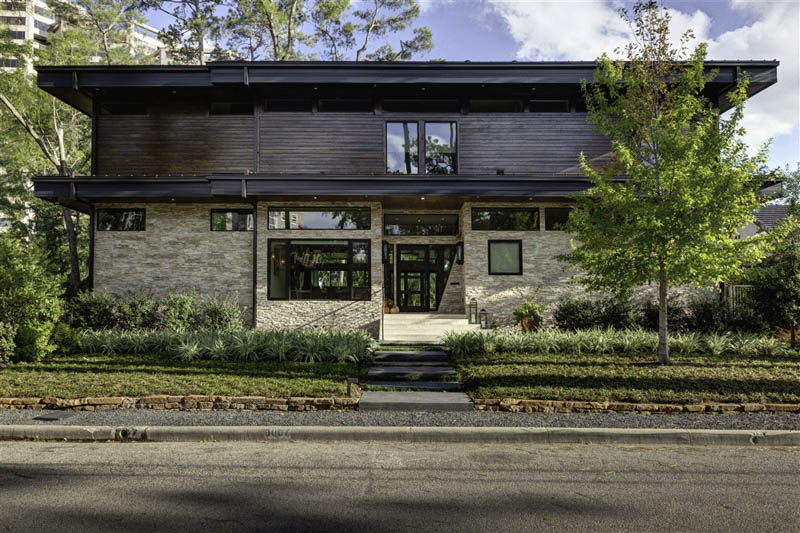
More importantly, clients must trust that employing an Architect is the way to achieve a truly custom home. That is why Charles Todd Helton Architects is not only about the design part. It also handles feasibility studies, site selection, and code review among others. A project of particular interest is this movie-inspired home, which was seen in “Build the View – Houston’s Dream House” on HGTV and featured in at least eight publications.
Cunningham Architects
918 Dragon St., Dallas, TX 75207
Cunningham Architects believe that it is not only responsible to its clients, but also the Earth. The firm’s designs and the resulting buildings reflect the client’s culture, lifestyle, intentions, and environment. Sustainable practices are integral to its process. Since 1981, the firm has already won over 60 design awards for its environment-friendly works. Apart from its project awards, the firm has also earned one of the highest awards from AIA Dallas in 2015—the Firm of the Year Award.
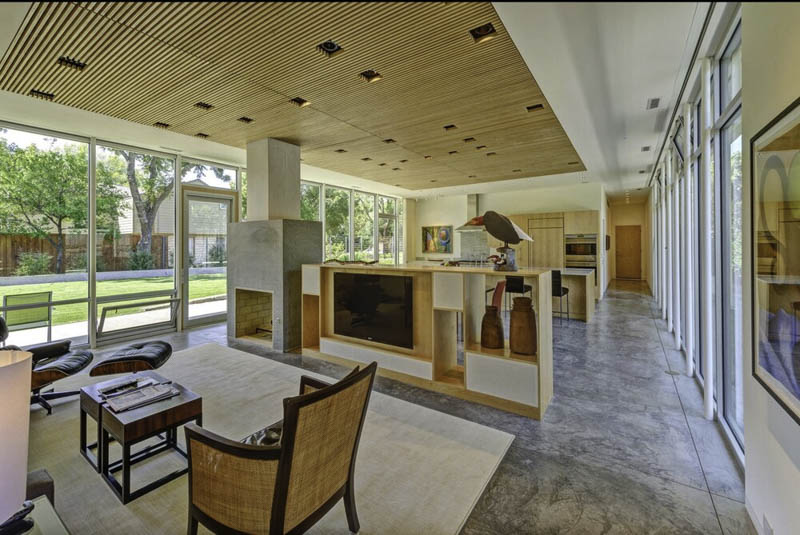
This Dallas studio is led by founder and principal architect, Gary Cunningham. An architect since 1976 and a Fellow of the AIA, Gary’s work includes the broad aspects of master planning as well as the details of architectural technology and interior design. His open-ended and exploratory spirit has resulted in a vast portfolio of projects—houses, schools, office buildings, churches, theaters, and a tribal center for the Southern Ute Tribe. In 2019, he was awarded the O’Neil Ford Medal for Design Achievement by the Texas Society of Architects.
One of Cunningham Architects’s surrounding-conscious projects is this Pomona residence in Dallas. Cunningham Architects designed the house in a simple, detailed way to focus attention on the outdoors. It relocated a removed caliper Pecan tree from the rear to the front landscape of the home. That firm also installed a low-slope white metal roof that allows the collection of 7,500 gallons of rainwater in three cisterns. This home won an Honor Award in 2013.
Far + Dang
4414 Buena Vista St. No. 18, Dallas, TX 75205
Far + Dang is everything contemporary. The firm is interested in creating designs that address what it is like to live in a contemporary world. One way is to transform the immaterial to the material—by reflecting ideas, hopes, and space through the home’s site, structure, and enclosure.
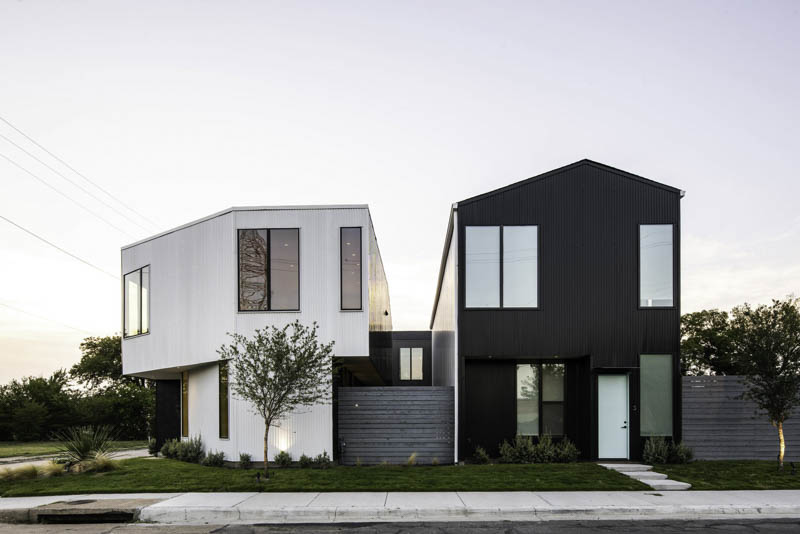
While the homes of Far + Dang have a signature contemporary look, each has its distinct qualities. A great example is this multi-family residential development. The dwellings reflect both the ideas of similitude and difference. There is a sense of attachment in the structure; there is also a contrast in terms of colors and shapes.
Fusch Architects
4308 Avondale Ave. Suite #200 Dallas, TX 75219
Being in business for more than 30 years, Fusch Architects has already designed numerous homes in and outside of the country. It has a pool of experts in master planning, land planning, and space planning. The firm is also adept in hand delineation, AutoCad, and 3D modeling. With such a team and experience, Fusch Architects is capable of handling huge residential projects, as seen in its portfolio.
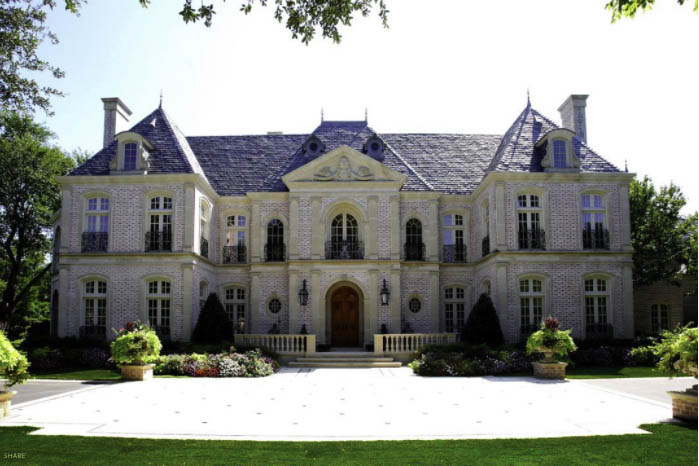
The firm focuses on classical design and authentic period detailing. One example is this large and luxurious French-inspired home in Preston Hollow. The estate features a detached entertaining pavilion, hand-selected antiques, retrieved three-century-old fireplaces, and hand-carved fountains from France.
J Wilson Fuqua & Associates, Architects
3618 Fairmount St., Dallas, TX 75219
J Wilson Fuqua is inspired by the early 20th century homes in Highland Park, University Park, and Preston Hollow. He particularly appreciates the quality of architecture, contractors, and even clients of this period. J Wilson & Associates incorporates these historic ideas in its designs, added with references from its design library and project photographs. The firm also takes inspiration from historic buildings.
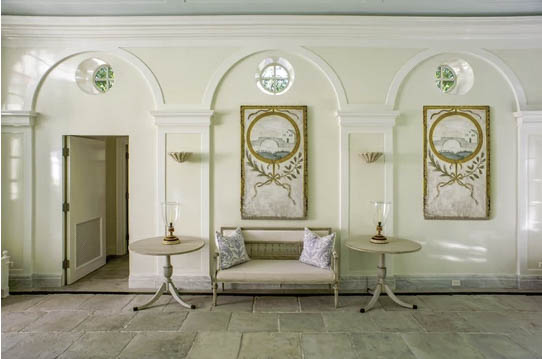
The design process of J Wilson & Associates is a combination of classic techniques and modern technology. It begins with a hand-drawn sketch to visualize the project. Then the firm presents 3D construction detailing for easy specifications. Finally, the client will employ watercolor rendering of the project to realize the artistry of the finished product.
Larry E. Boerder Architects
4809 Cole Ave. Suite #250, Dallas, TX 75205
Larry E. Boerder Architects follows three principles in its design process—scale, proportion, and detail. First, the design will follow the scale of the structure, function, and surroundings. Afterward, the firm will put in the proper proportions of the building elements. For the last step, Larry E. Boerder Architects will place the details based on the client’s style preference. These steps make the project sustainable and at the same time visually pleasing.
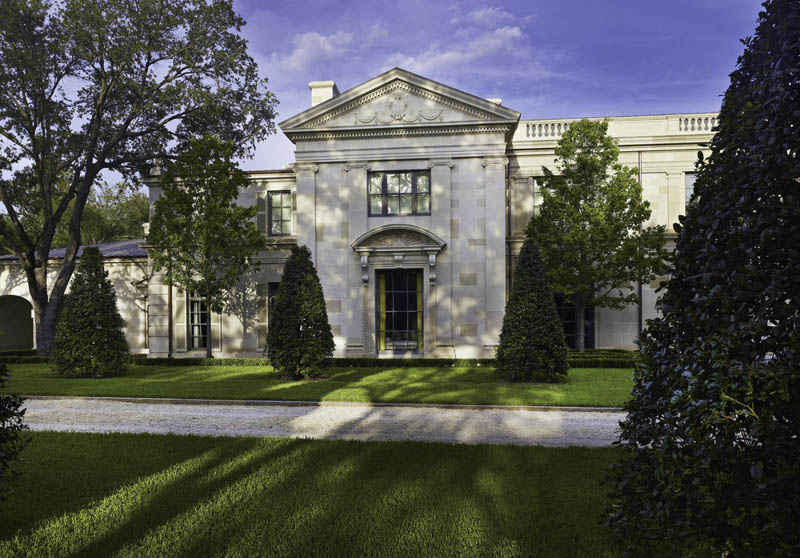
These design processes continue to work as the firm has already completed more than 250 projects all over the country, which clients can check through a map. Aside from design, Larry E. Boerder Architects also provides other services including interior design and construction, making it a full-service company.
Marek Architecture
5115 McKinney Ave. Suite E Dallas, TX 75205
Marek Architecture considers its team members assets of the company. It is led by Principal and Owner Scott Marek, AIA who specializes in regional design and sustainability. Other team members include Architects Adam Baldwin and Hieu Le. Adam has 20 years of experience in the industry and is adept in building science. Meanwhile, Hieu’s forte is on the design/build project delivery process. The firm was also joined recently by Architect Daniel Lee and Architectural Associate Lee Lemons, bringing over 10 years of experience to the firm.
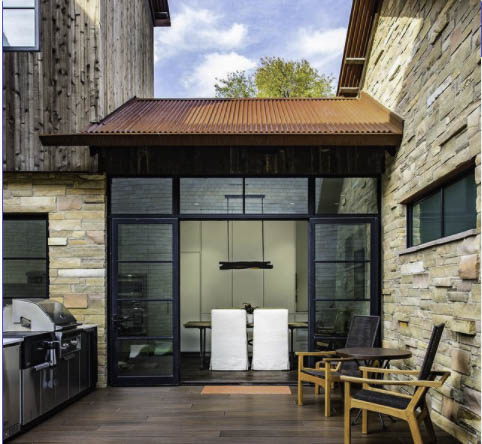
Marek Architecture uses a collaborative approach to maximize the specialties and interests of professionals towards its projects. One of its collaborations is this Dallas residence selected for the 2019 Dallas AIA Home Tour.
Richard Drummond Davis Architect
2124 Farrington St. Suite #400, Dallas, TX 75207
When he started in 1977, Richard Drummond Davis was focused on modern design based on his Princeton University graduate training in architecture. No one in the nice areas of Dallas wanted modern homes at that time so he adapted and designed traditional homes as well. He found the task just as fun and challenging to design as modern architecture. Decades later, modern architecture became more fashionable and Richard finally got to design contemporary homes in and around the neighborhoods of Dallas.
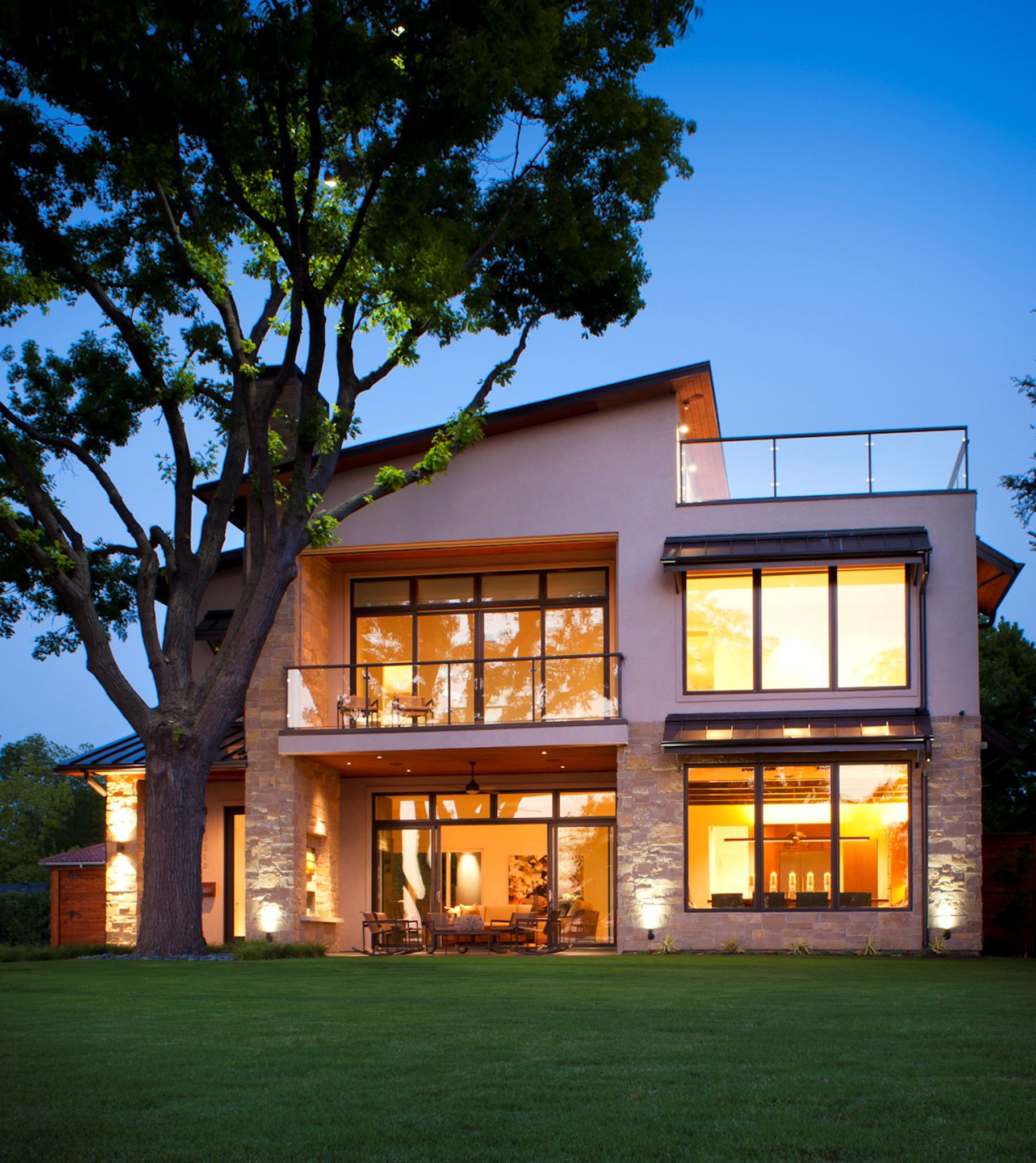
Through the years, his firm has designed over 400 residences in both traditional and modern styles. His traditional homes range from French, English, and Mediterranean to American and Texas Regional homes. His contemporary work features all the current trends from minimalist silhouettes to state-of-the-art technology. In both disciplines, Richard Drummond Davis Architects only use the finest building materials and craftsmanship available.
Selzer Associates
4514 Travis St. Suite #235, Dallas, TX 75205
Time is on Selzer Associations’s side. This 50-year old firm has already received many national, state, and local recognitions. It has also established its process which includes considering alternatives in its decision-making. Even more importantly, the firm has built a solid team in which two of its architects, Dale Selzer, FAIA, and John Brown, AIA, act as the principals.
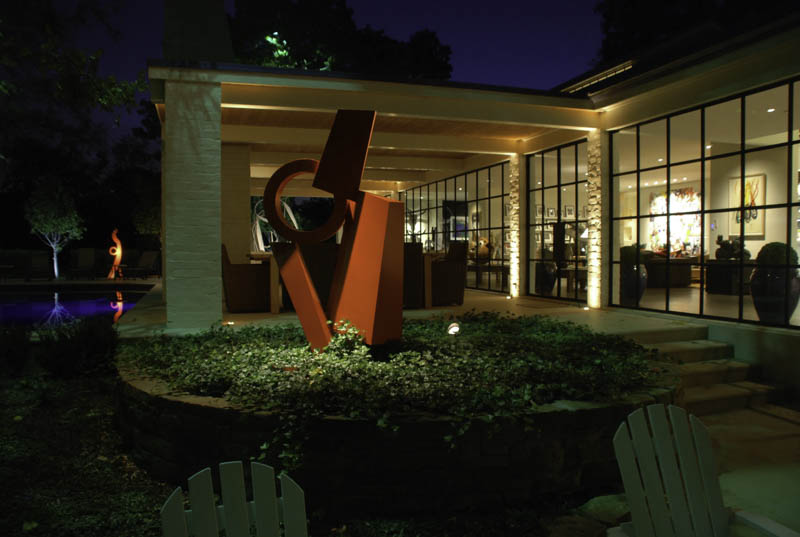
One of the interesting residential projects of Selzer Associates is this Romano Residence. The homeowner is an entrepreneur, artist, and collector. That is why the firm ensured that the art collections were deliberately placed in the interiors and exteriors. Seltzer Associates took advantage of the natural light to construct a gallery-like interior. A huge, bright sculpture was placed on the exterior attracting attention to the home.
SHM Architects
4514 Travis St. Suite #302 Dallas, TX 75205
SHM Architects is a boutique design studio founded in 2005 in Dallas, Texas. Principals David Stocker, Mark Hoesterey, Enrique Montenegro, and Nicholas McWhirter have assembled a gifted team focused on generating thoughtful architecture and interiors that are simultaneously logical and beautiful.
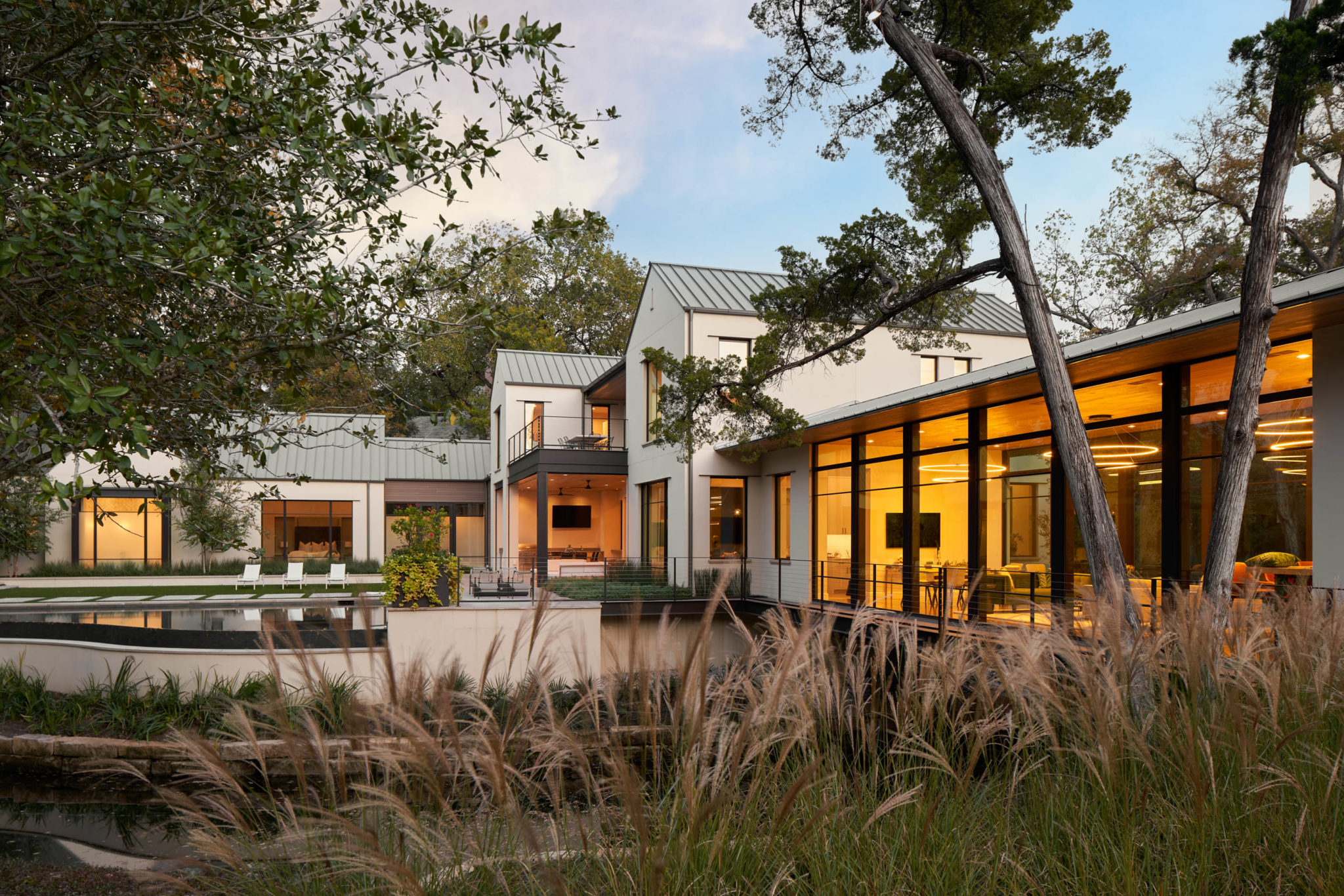
The team’s process is rooted in an obsession with the craft and results in personalized, luxurious designs that are always aspirational. They are passionate lifestyle curators who firmly believe time and heartfelt principles lead to beautiful, bespoke solutions. This philosophy has inspired a body of widely published and award-winning work in a variety of styles, in locations across North America.
The firm’s tastefully designed homes have been featured in magazines like Architectural Digest and Modern Luxury. This Highland Park residence on Drexel Drive has been featured in Luxe Interiors + Design. The design is anchored on its environment and location, a 1.4-hectare lot bisected by a creek. The L-shaped modern home’s notable feature is a glass-walled bridge that goes over the creek and connects the guest quarters to the living spaces.
smitharc architecture + interiors
4849 Greenville Ave. Suite #1530 Dallas, TX 75206
The principals of smitharc architecture + interiors are a perfect tandem of architectural skills. While both principals do a little bit of everything at smitharc, Signe Smith and Jason Erik Smith have individual areas of expertise that they bring to the firm. Signe is not only an experienced architect but also a business-oriented professional. She handles the management aspects such as client communication, budgets, schedules, and construction administration. Signe makes sure that the client is fulfilled and satisfied with the firm’s work performance.
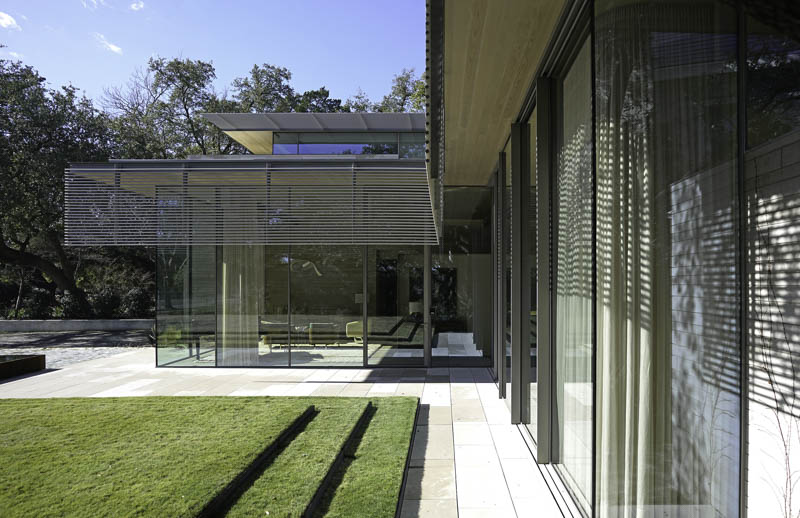
Jason Erik Smith, on the other hand, is a determined learner. He graduated with his Architecture degree with high honors. Then he took advantage of studying abroad to travel and learn about architectural history and contemporary structures. He gained further knowledge from working in various design companies. As result, he takes care of the design and research for smitharc architecture + interiors.
Wernerfield
2607 N. Carroll Ave., Dallas, TX 75204
Founders Braxton Werner and Paul Field see Wernerfield as a firm with a mission to create timeless homes with meticulous details. That is why they ensure that their projects are not only beautiful but also practical for years, even generations, to come.
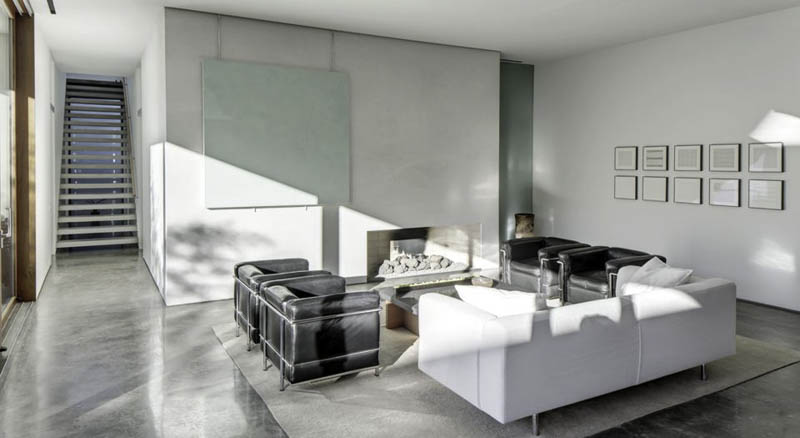
As such, the residential homes of Wernerfield are fit for contemporary living. Its designs are simple and the details are both functional and aesthetic. The firm is also fond of creating spaces that are airy and open—allowing natural light to take over. The walls and details are also often in shades of white which gives it a spacious vibe, as you can see in this striking living area.


