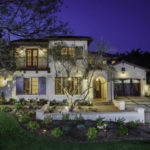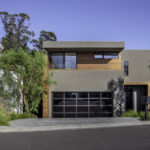Last updated on May 22nd, 2024 at 02:59 pm
Kirkland’s proximity to Lake Washington is what makes this suburban town’s scenic landscape an idyllic canvas for some of the region’s most astonishing residential architectural feats.
Helping homeowners translate their most creative ideas to the language of architecture and design are the best residential architects in Kirkland. These professionals have produced multi-awarded projects for the private and public sectors for decades. The architects showcased here have been commended for their solid background; others have experience incorporating green design elements into their work. Many of their designs have been recognized by the industry’s most prestigious publications and design institutions. On the other hand, if you want to learn more about the cost of building a custom home in Kirkland, check out our cost guide article.
Olson Kundig
159 S Jackson Street, Suite #600, Seattle, WA 98104
Olson Kundig is a globally celebrated architecture firm established in 1966. Olson Kundig is a collaborative design practice whose work includes cultural and museum projects, exhibition design, commercial and mixed-use design (including wineries and sports facilities), private and multi-family residential, hospitality projects, places of worship, interior design, product design, and landscape design. With deep roots in the Pacific Northwest, the firm and its staff of over 200 work with clients around the world.
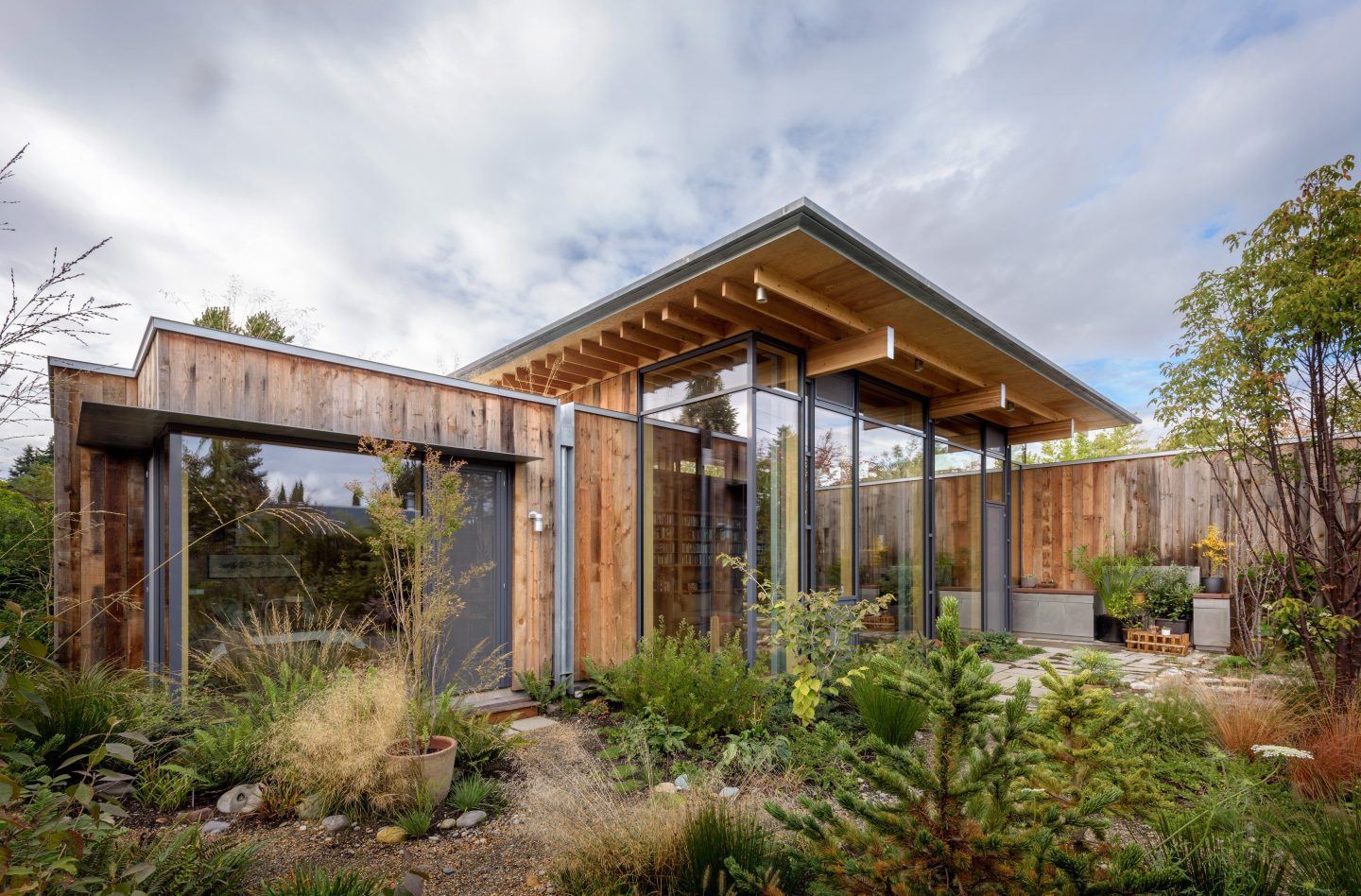
Image Credit: Aaron Leitz
One of the firm’s most notable projects is the City Cabin residence in Seattle, designed by founder and principal Jim Olson, FAIA. Completed in 2015, the home has been profiled by a wide range of industry publications, including Dwell, ArchDaily, The Seattle Times, and Curbed, as well as international outlets and several books.
The 2,400-square-foot contemporary home is positioned on the northwest corner of its site to maximize densely planted garden areas on the south and east sides. This thick greenery comfortably encloses the house and provides a nature-filled ambiance amidst the busy urban scene outside. With the goal of net-zero energy use, the home’s design incorporates key sustainability features such as photovoltaic panels and an air-to-water heat pump, as well as reclaimed wood siding and a durable galvanized steel roof. The interior palette draws inspiration from the client’s extensive Native American art collection. The concrete floors are tinted with a custom red hue inspired by red cedar and ochre colors, while walls and ceilings are made of natural, unstained plywood chosen for its durability and simplicity.
Cutler Anderson Architects
135 Parfitt Way SW, Bainbridge Island, WA 98110
Established over 40 years ago, Cutler Anderson Architects has produced some of the most unforgettable commercial and residential spaces in the region. Principals and co-founders James Cutler, FAIA, and Bruce Anderson, AIA, lead the firm’s design practice. Under their guidance, the firm takes on architecture and design commissions for projects of different sizes and complexities, from high-rises to small sculptural memorials. These projects have been recognized by different regional and national organizations, including the American Institute of Architects (AIA) annual Housing Awards, the National Awards, the American Wood Council Merit Awards, and the National Small Projects Awards. Publications such as Wallpaper and Architect Magazine have celebrated some of the firm’s residential architecture.
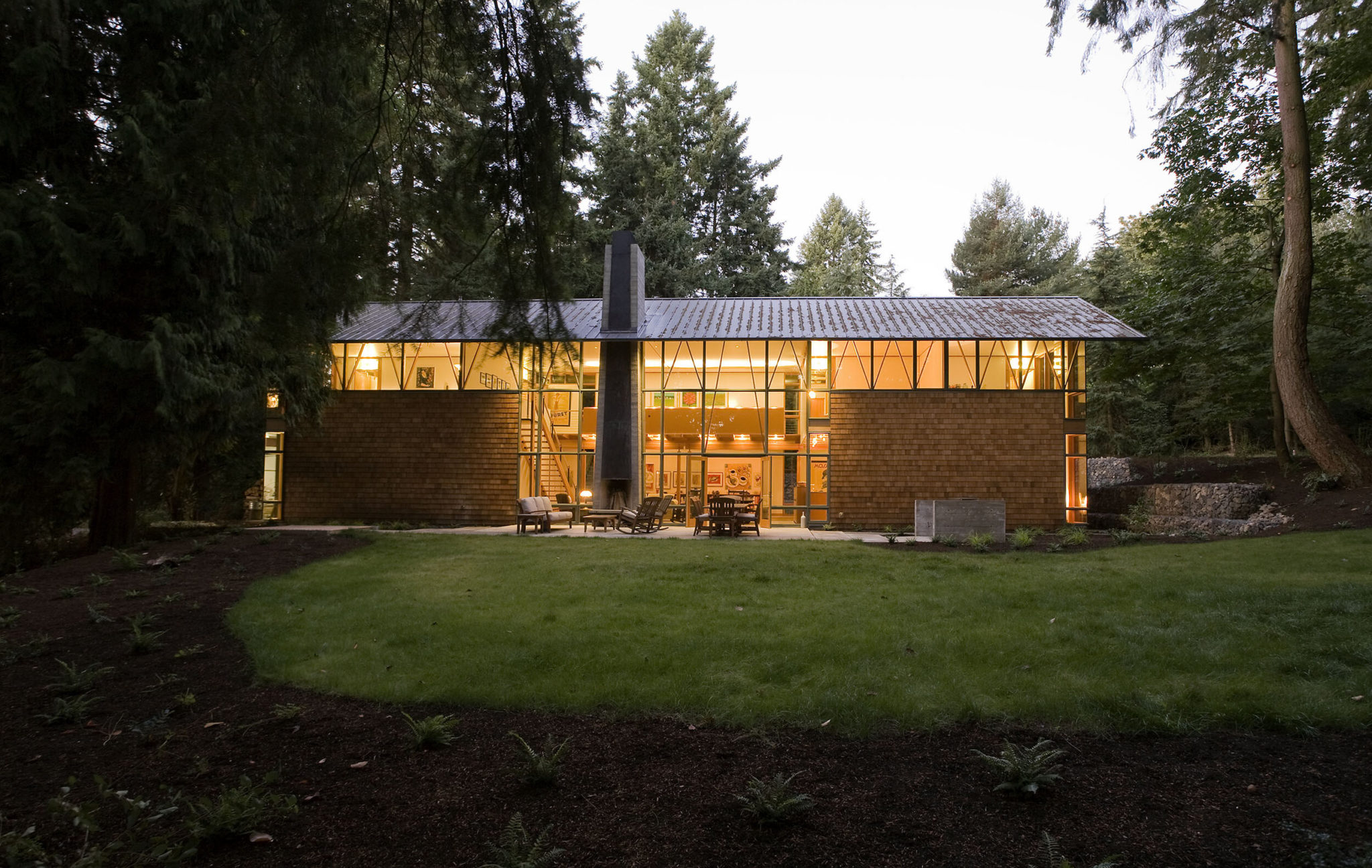
The Kirkland Residence is one of the firm’s most commended projects. The home’s form, dubbed “suburban box,” is a marriage of simplicity and functionality. Fenestrated to connect the airy and expansive interiors to its lush outdoors, the home’s rectangular shape also takes advantage of the interior’s usable spaces. It also highlights modern and natural materials. Wood dominates the façade and interiors. Exposed beams and framing add character to the home and hints at its design’s traditional inspiration. The overall palette of warm tones inside and out allows the abode to blend in smoothly with its surroundings.
The Miller Hull Partnership, LLP
71 Columbia Street, 6th Fl. Seattle, WA 98104
Since The Miller Hull Partnership’s inception in 1977, the firm has advocated for green architecture and sustainable building. Founded by the late Robert Hull, FAIA, and current founding partner David Miller, FAIA, the firm is an active member of the US Green Building Council and produces Passive House-certified residences and other LEED-accredited structures. In recent years, one of the firm’s designs was ranked among AIA Committee on Environment’s (COTE) Top Teen Green Projects. The company also won first place in the Sustainable Buildings Industry Council Beyond Green Award. As a residential architect, the firm has designed homes of the same quality and environmentally conscious features. On Lopez Island, for instance, the firm was commissioned to design the Roundy Residence. The 1,964-square-foot home was built for a repeat client who wanted to create an energy-efficient home that takes advantage of light, materials, and form, to create a well-lit and functionally compact residence.
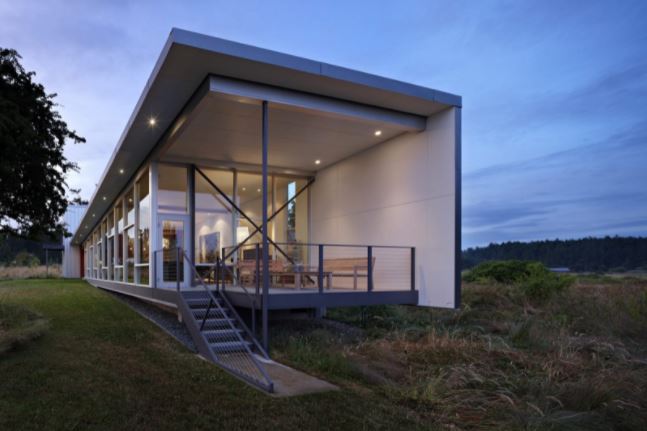
The result is a contemporary home, set on a gentle slope and a 100-foot bluff dropping that leads to a body of water below it. The choice of contemporary architecture and its innate form of integrating the outdoors into the main areas of the home has produced a sanctuary that embraces nature. At the center of the concept is sustainability. Aside from its hydronic in-floor heating, it also features floor-to-ceiling glass walls that provide unobstructed views of the outdoors and serves as a passive solar energy collector. The home also has a solar hot-water system. The home t-shaped form protects the extended outdoor spaces from the bay winds.
Baylis Architects
10801 Main St. Suite #110, Bellevue, WA 98004
Commercial, multi-residential, mixed-use, and single-family homes fill out Baylis Architects’ highly-commended architecture and design portfolio. Brian Brand, AIA, has led the firm through four decades of practice. The firm’s designs are often featured in industry publications. 425 Magazine, for instance, included the firm on its 2020 Best of 425 Architect ranking. The same magazine also chose the company in the past as one of Eastside’s top residential architects. In 2019, Bellevue Magazine highlighted the company as its Best of Bellevue. Many of the firm’s multi-awarded projects are scattered across the region.
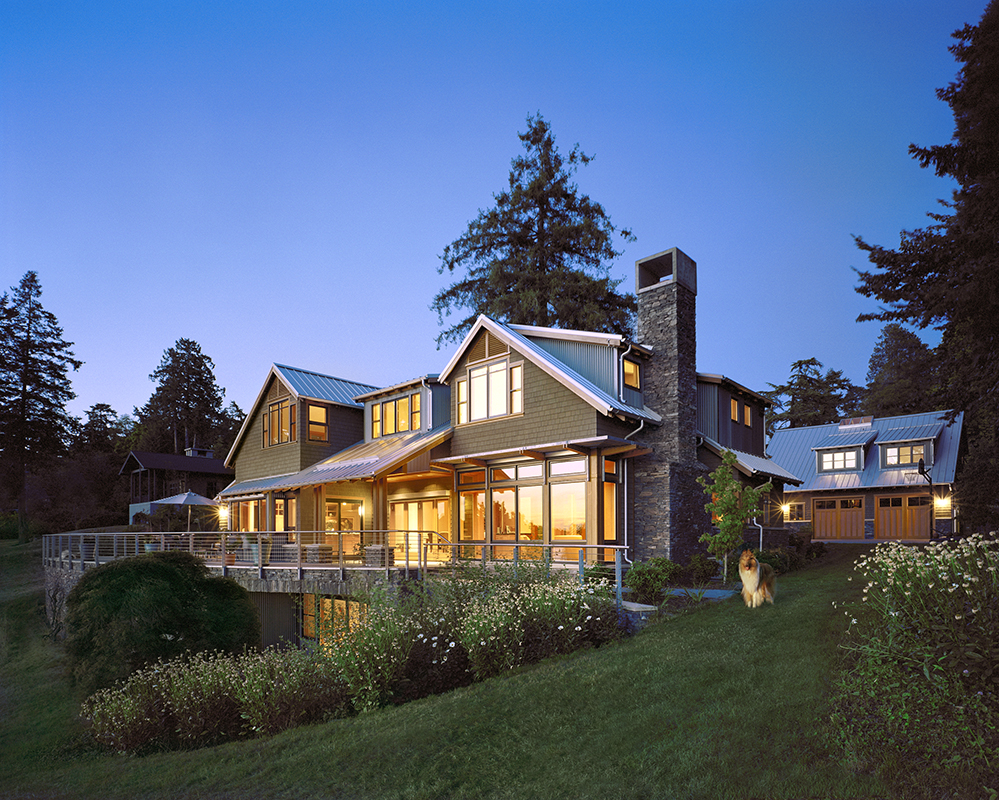
The Kirkland Waterfront Residence was one of the firm’s most notable projects in the city. The nostalgic appeal of the traditional architecture is heightened by the light, eco-friendly wood and natural stone masonry for its chimney tower. The extended outdoor decking that runs across the home is connected to the indoors through its contemporary elements of wall-to-ceiling glass walls. The overall design of the approximately 108,900-square-foot property includes the main house, a guest house with an attached garage, and a kayak shed. One of the most interesting features of the property is a stream that meanders around the site and ultimately leads to Lake Washington.
Gelotte Hommas Drivdahl Architecture
2340 130th Avenue NE, Suite #100, Bellevue, WA 98005
Since Gelotte Hommas Drivdahl Architecture launched their luxury architecture and design firm in 1983, they have forged deep relationships with the region’s design and building community. Regularly featured in publications such as Luxe Magazine and 425 Magazine, the firm has been recognized with numerous awards, including two recent Pacific Coast Builder Conference (PCBC) Gold Nugget Awards. The firm’s success over the years can be attributed to the extensive artistic and architectural backgrounds and the client-centered dedication of its principals, Scott Hommas and Eric Drivdahl.
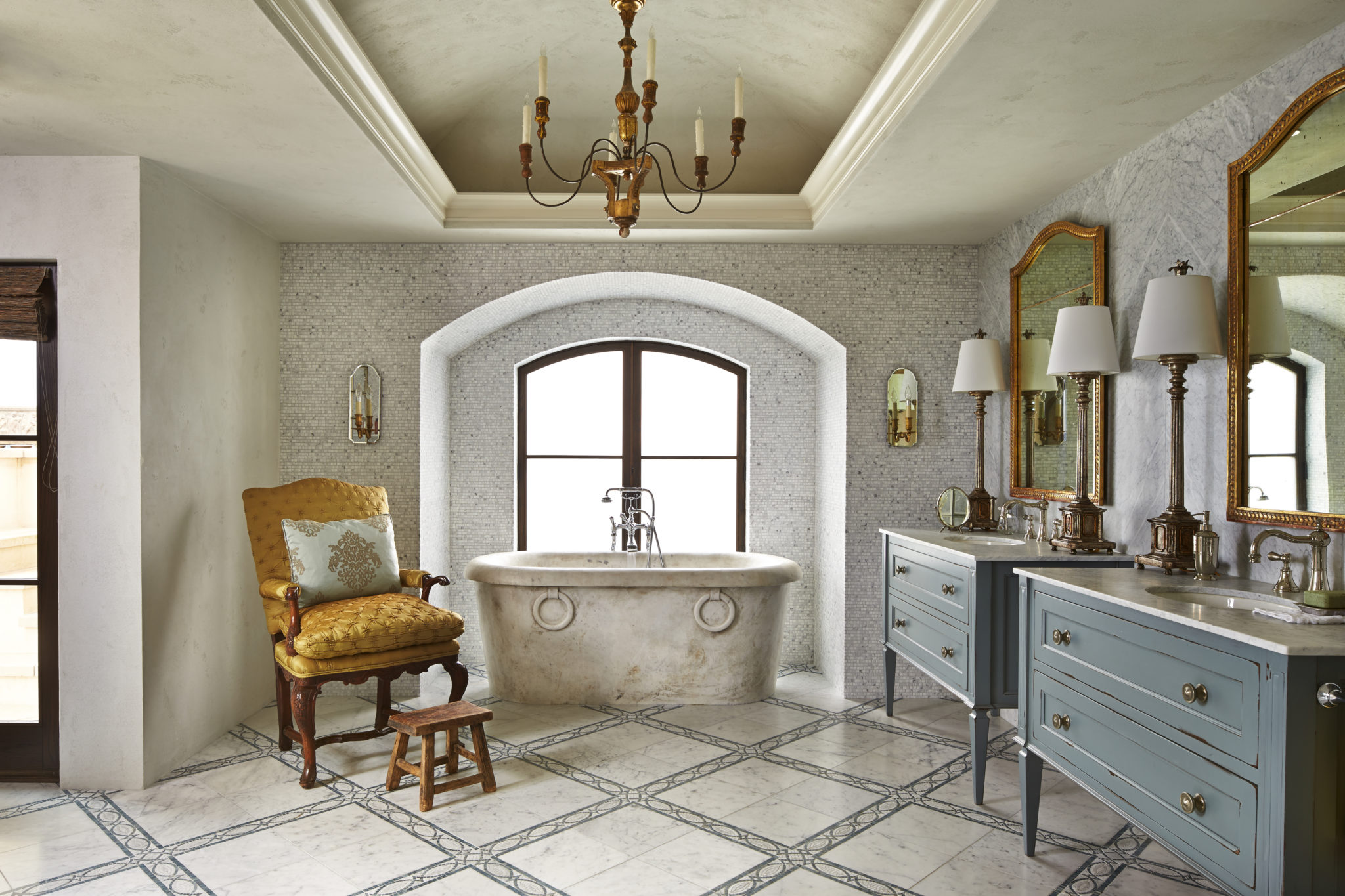
These architects have delivered some of the region’s most captivating residences. Tuscan Transformation is an exceptional example of its commitment to beauty and form. Resting near the shores of the Puget Sound, this rustic Mediterranean home seems to come from a place and time far beyond. It masterfully blends stone and garden, wood and hand-crafted iron, creating an elegant timelessness that remains approachable by all. The intentionally selected and curated antique materials are its highlights with every crack, chip, and time-worn panel testifying to the long and storied history that led to its presence here. Each room feels uniquely personal, all of them drawn together by their genuine, grounded, and authentic theme. It’s this attention to detail and story that makes Gelotte Hommas Drivdahl Architects an exceptional practitioner of the art of architecture.
Lane Williams Architects
3046 17th Avenue W, Seattle, WA 98119
Lane Williams Architects specializes in single-family architecture and design. The firm was founded in 1992. The firm’s residential portfolio also includes new construction and major remodeling projects. Since he started his practice, eponymous principal architect Lane Williams, AIA, has designed over 200 houses. These works have been recognized by the AIA and Seattle Times through its annual Home of the Year awards. Kitchen + Bath Ideas and Remodeling Trends are just some of the magazines that have showcased the firm’s contributions to shaping the region’s architectural landscape.
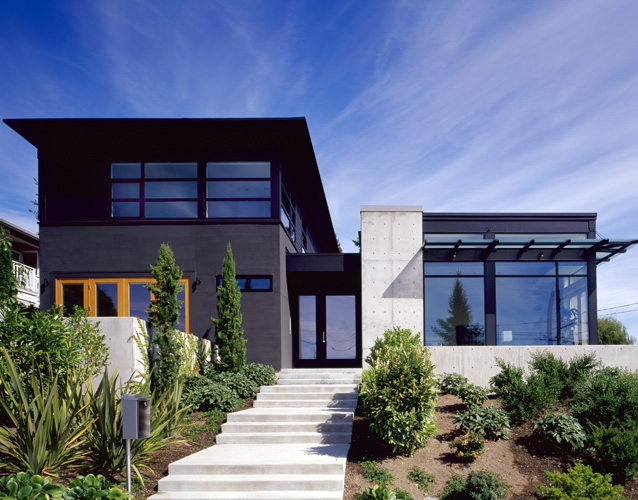
One of the firm’s contemporary architectural works is a Kirland residence that is strategically located between the city’s commercial and residential communities. The home also enjoys views of the nearby lake. That feature created an opportunity to rely on the visually and structurally unifying nature of contemporary architecture. The thick, concrete walls in the dark palette are complemented with the transparency of full-glass walls and windows. The glass captures ample daylight—the same light that flows throughout the open-space interiors. The home’s interiors highlight the sleek, clean lines of modern minimalist designs.
4D Architects, Inc.
135 7th Avenue W, Suite #201, Kirkland, WA 98033
4D Architects is an architecture and design firm that specializes in high-end custom homes. The extensive experience and multidisciplinary background of principal architect Barbara Pickens, AIA, and design principal Ben Mulder, Designer has allowed the firm to offer a wide range of services. The company provides sustainable design, site planning, interior detailing and material specifications, and other relevant services. The resulting portfolio is full of custom spaces curated according to the sustainability standards, style choices, and functional demands of their homeowners. In recent years, Puget Sound Business Journal, 425 Magazine, and Custom Builder Magazine showcased what the firm has to offer in terms of design and detail-oriented services.
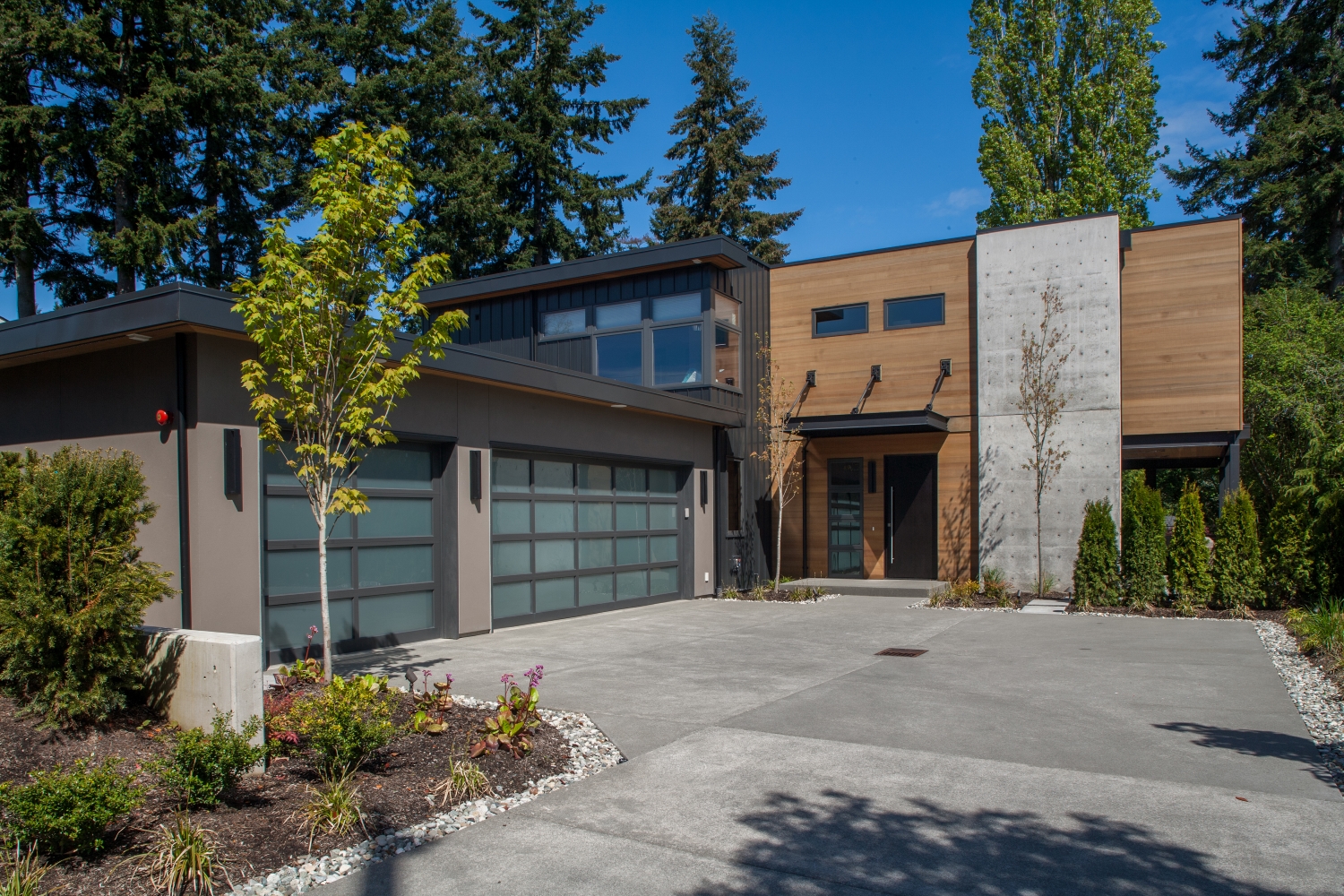
One example of the firm’s work is the Eastside Modern I Residence. The project was a collaboration with renowned residential builder Craig Reimer Custom Homes and interior designer Laurie Schwartz. The firm was commissioned to design a 5,400-square-foot, three-story five-bedroom home with an attached three-car garage. Some of the highlights of the home’s interior include a chef’s kitchen, a recreation and media room, a fitness area, a loft, a great room, and a heated covered deck. The home’s overall warm and dark tones allow it to blend in with the surrounding palette of earth tones. Full glass windows give the main living areas unobstructed views of the vast outdoors.
First Lamp
5840 Airport Way S, Suite 216, Seattle, WA 98108
First Lamp was founded in 2009 as an answer to the region’s growing demand for firms that can offer architecture and construction services, especially in custom home building. This delivery method has given the firm’s clients from the residential and commercial sectors a full team of builders and designers under one roof, capable of taking on complex, detail-oriented projects. The company’s advocacy for green building and design has also allowed it to produce LEED-certified structures for environmentally conscious project owners. As a custom home builder, the firm won the Single-Family Award for the 2020 PHIUS Passive House Projects Competition.
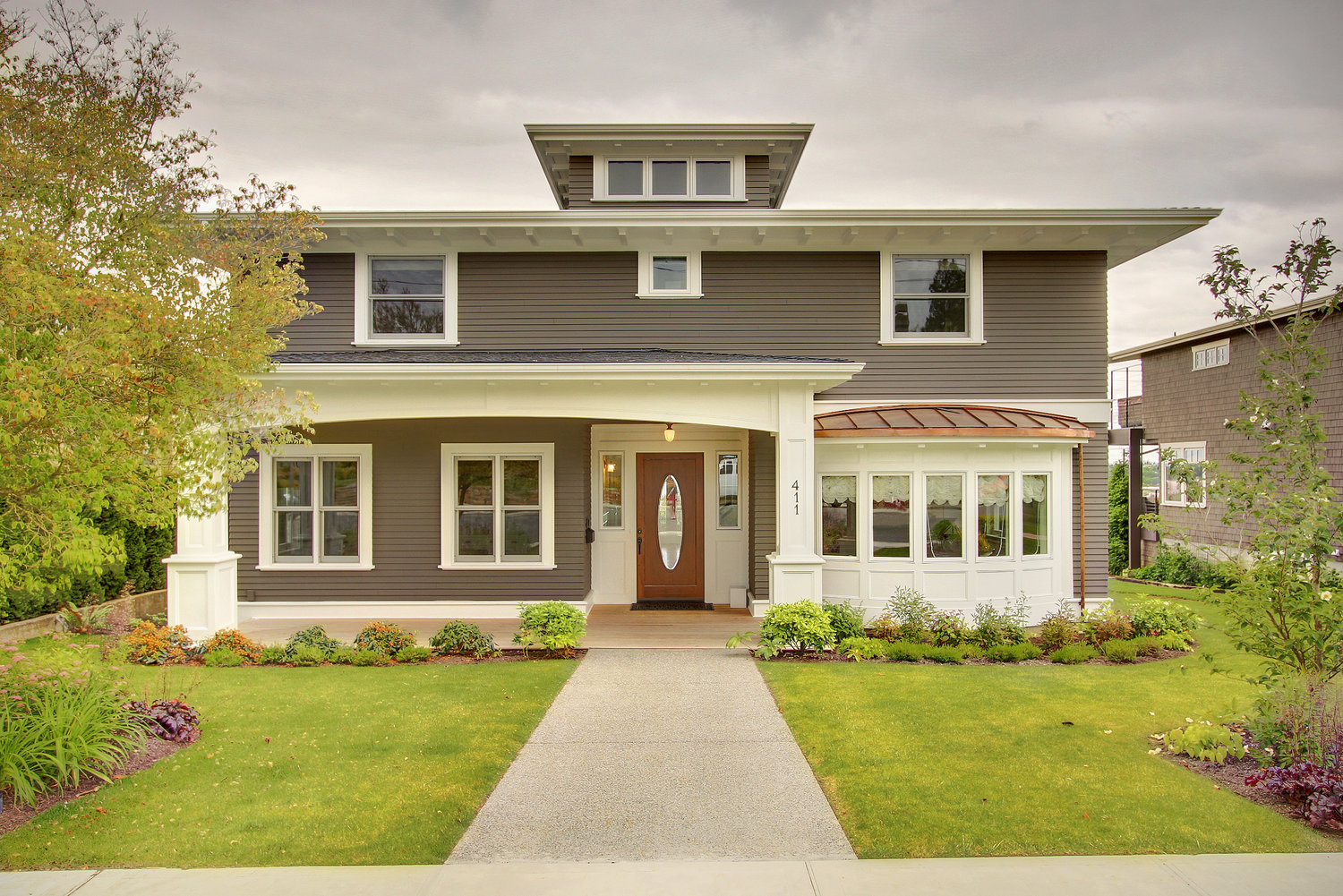
Aside from its approach to green design, the firm is also well-versed in old-world craftsmanship. In Kirkland, the firm designed a 4,500-square-foot single-family residence that draws inspiration from American Foursquare architecture. Staying faithful to the neighborhood’s historic context, the two-story home features a wide front porch supported by two thick columns. The façade is nearly symmetrical and a large dormer is located at the center. Similar to its post-Victorian style inspiration, the home’s interiors are open floor plans for maximizing usable spaces.
Atelier Drome Architecture + Interior Design
112 Prefontaine Pl. S, Seattle, WA 98104
Under the leadership of principal architects, Michelle Linden and Henry Walters, seasoned architects and interior designers come together to staff Atelier Drome Architecture + Interior Design’s team of professionals. This specialized team takes on the commercial and residential markets. Combined with the firm’s human-centered design philosophy, the firm is positioned well to focus on what the client needs for their project in terms of style, function, and relevance. This approach has guided the practice since its inception in 2012. Luxe Magazine, Dwell, Portrait of Seattle, and Atomic Ranch, described how the firm’s projects embody its design philosophy through outstanding design work.
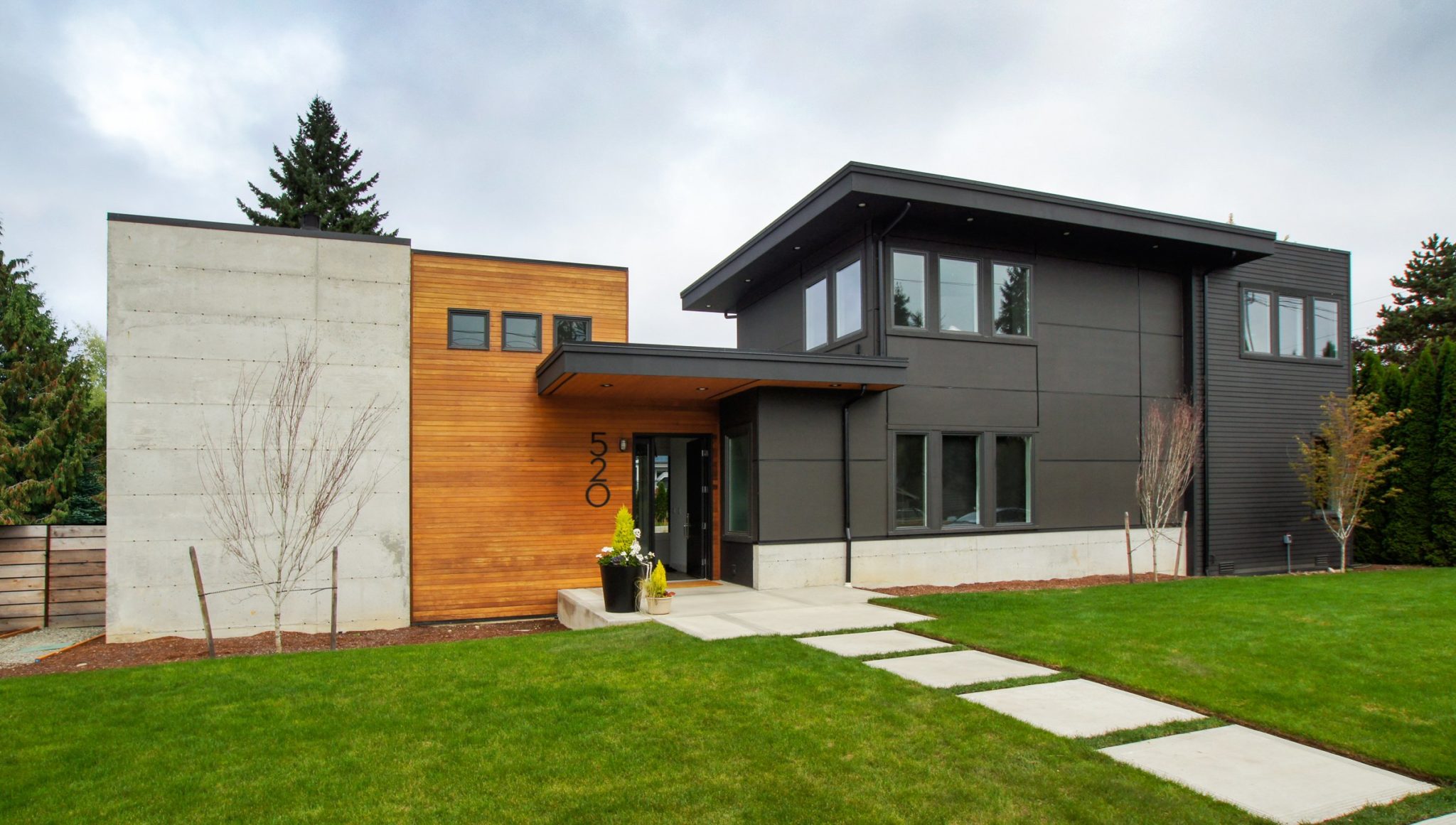
Another project that exemplifies the firm’s practice is a home design for a single-family residence in Kirkland. The firm transformed an old and outdated bungalow into a modern courtyard home that put emphasis on functionality and timeless architecture. The choice of the dominantly gray palette represents its modern design origins while its asymmetrical geometry provides an answer to the need for abundant interior and outdoor spaces. Tall, large windows bring copious natural light indoors. Daylight flows throughout the neutral and glossed color palette. The home’s high ceilings and clerestory windows provide the illusion of more airy and expansive space.
Medici Architects
11711 SE 8th St. Suite #100, Bellevue, WA 98005
Medici Architects first opened its doors in 1989. Founding principal Emily Dovey Buckwalter’s four decades of architecture and interior design experience has allowed her to develop a delivery method that puts a strong emphasis on design practicality and quality. Buckwalter is now supported by two principal architects Schuyler Tutt and Jennifer Kim. All of them are active members of the AIA and have contributed to shaping the region’s residential and commercial landscapes. These projects can be found featured in the industry’s most celebrated publications, including 425 Magazine, Forbes Cottages, and Dwell. In recent years, some of the firm’s custom home architecture earned Golden Nugget Merit Awards in the best single-family detached home category.
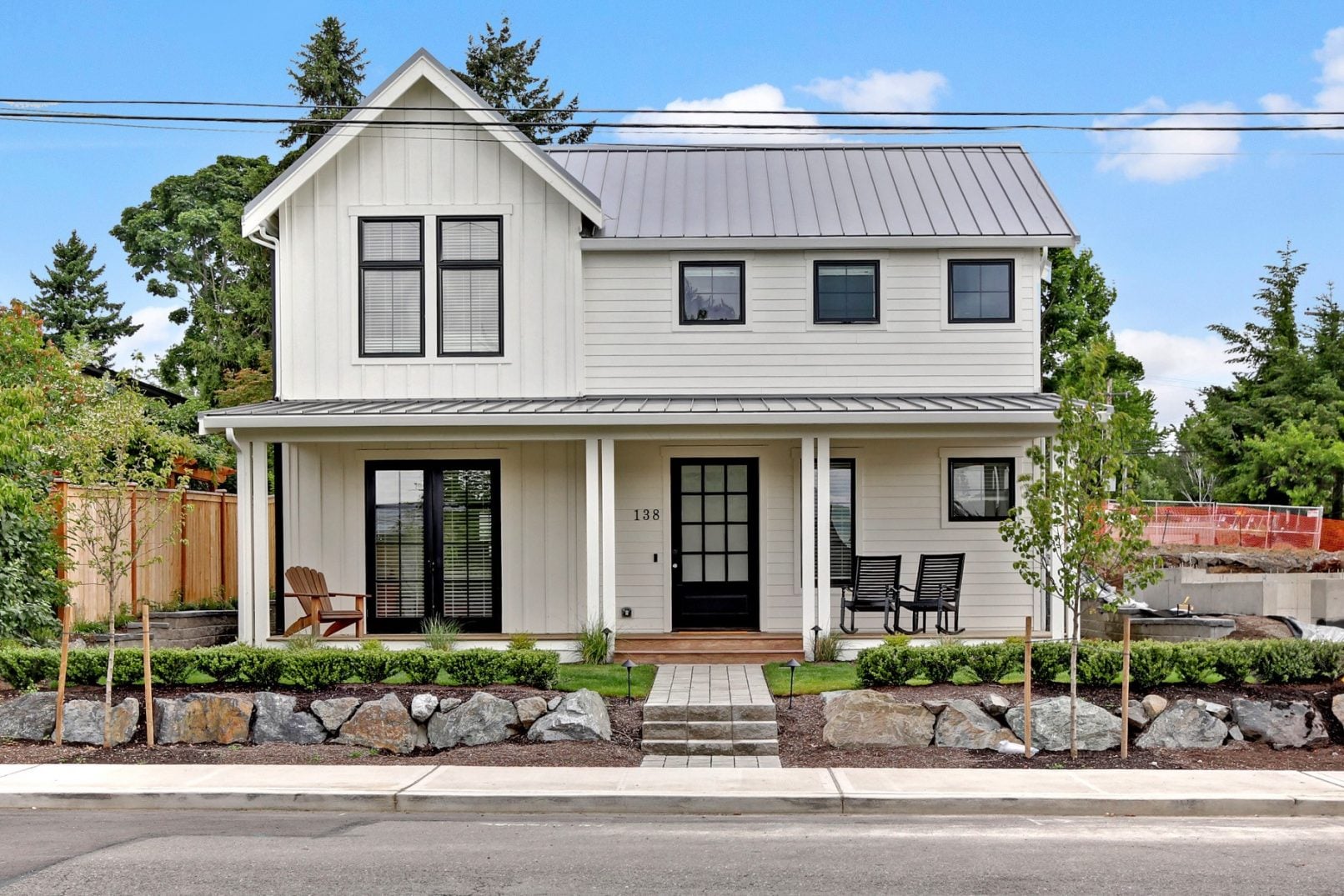
In Kirkland, the firm’s projects are highly commended. In a collaboration with leading builder HCS Construction, the firm completed a cottage-inspired speculative home project. The work also included the design and construction of a detached garage that houses a second-level mother-in-law dwelling unit. The challenge of the design was to make sure that the two separate structures follow the same architectural theme of shingled and gabled roofing and stucco-clad walls. The home also features tall, large glass windows and a full-length front porch with extended roofing. All of that beauty is supported by double columns. Set in a full white palette, and contrasted by dark lines and frames, the home speaks of its modern and traditional inspirations.
RHO Architects
1008 Western Avenue, Ste. 215, Seattle WA 98104
For over two decades, RHO Architects has been providing modern and contemporary residential and commercial architectures to the region’s most sophisticated clientele. The firm’s design philosophy developed by founding architect and principal Jim Replinger centers around collaboration and curation of spaces that are thoughtfully designed with authenticity and timelessness in mind. The result is a portfolio celebrated by industry magazines, including Luxe, Northwestern Home, and Home & Gardens. These homes can be found in Bainbridge and in other communities across the state.
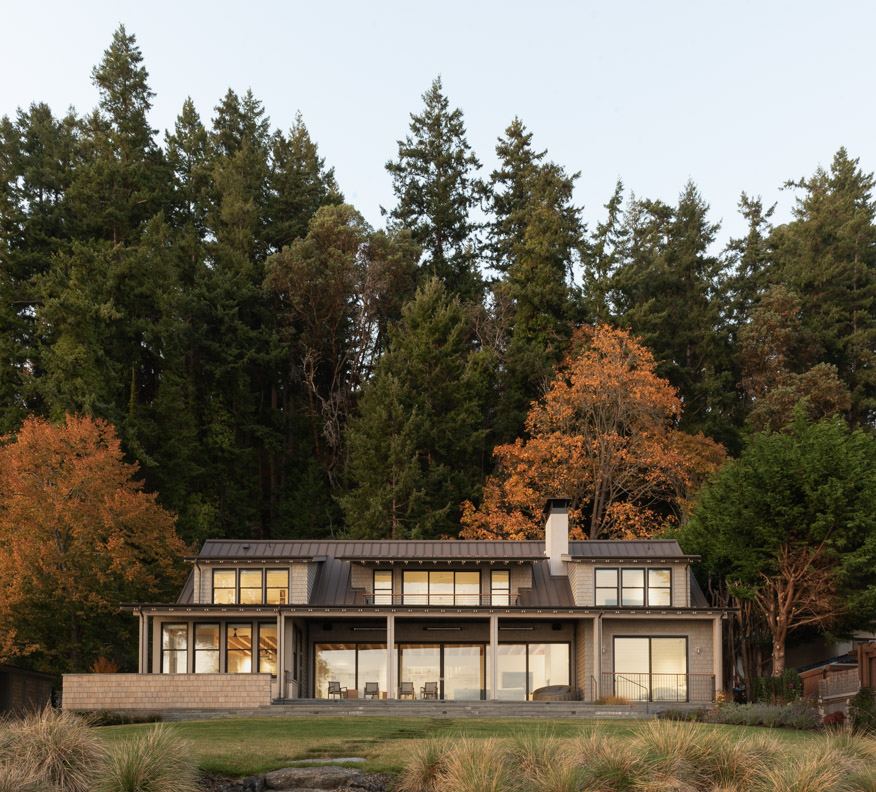
In Bainbridge Island, for instance, the company designed the Terrapin Residence, a contemporary-inspired beach house that takes advantage of palette, materials, and form to blend effortlessly into the surrounding landscape. These factors also make the home feel as if it’s been there for generations. Minimalist and unassuming, the home was designed with functionality and spatial freedom in mind. It is meant to accommodate a multigenerational extended family. The home is equipped with modern comforts and includes a great room and a terrace that faces the southern beachfront. The main living spaces enjoy the full view of the waterscape through large windows and floor-to-ceiling walls.
HARRISON Architects
1133 18th Avenue, Seattle, WA 98122
HARRISON Architects was founded in 1992 as a residential design firm that specializes in sustainability and green architecture. Its portfolio is composed of homes curated and constructed to adhere to the design standards of their homeowners and at the same time, built from an eco-conscious perspective. Principal architect Rob Harrison leads the firm’s practice. Harrison’s portfolio is composed of projects highlighted by leading magazines, including Seattle @ Home, Westsound Home & Garden, and Northwest Home & Garden.
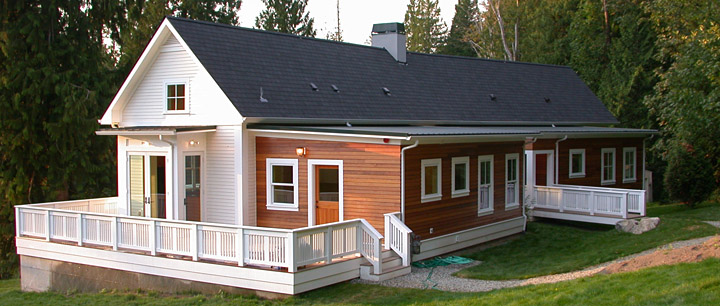
The Harding Home is one of the firm’s most notable projects. Located in Woodinville, the home is set on a unique topography. The unusual terrain presented a challenge to the design team because of the home’s original linear form. “Bending” the building was the practical answer that added character to the home. The result is a modern residence that answers the family’s need for a well-lit, expansive, and functional abode for their growing household. Aside from its architectural uniqueness, the firm also incorporated sustainable elements into the design by focusing on energy efficiency and resource efficiency.
Indigo Architecture & Interiors
4569 Point White Drive NE, Bainbridge Island, WA 98110
Indigo Architecture & Interiors is a highly celebrated design firm that has produced modern and traditional designs for custom residential homes and renovations. Jeb Thornburg, founder and principal architect, established the company over two decades ago. Thornburg is licensed to serve Washington as well as California. Today, his firm helps homeowners translate their most ambitious design ideas into the language of architecture with an emphasis on detail and curating spaces that enhance the way people live.
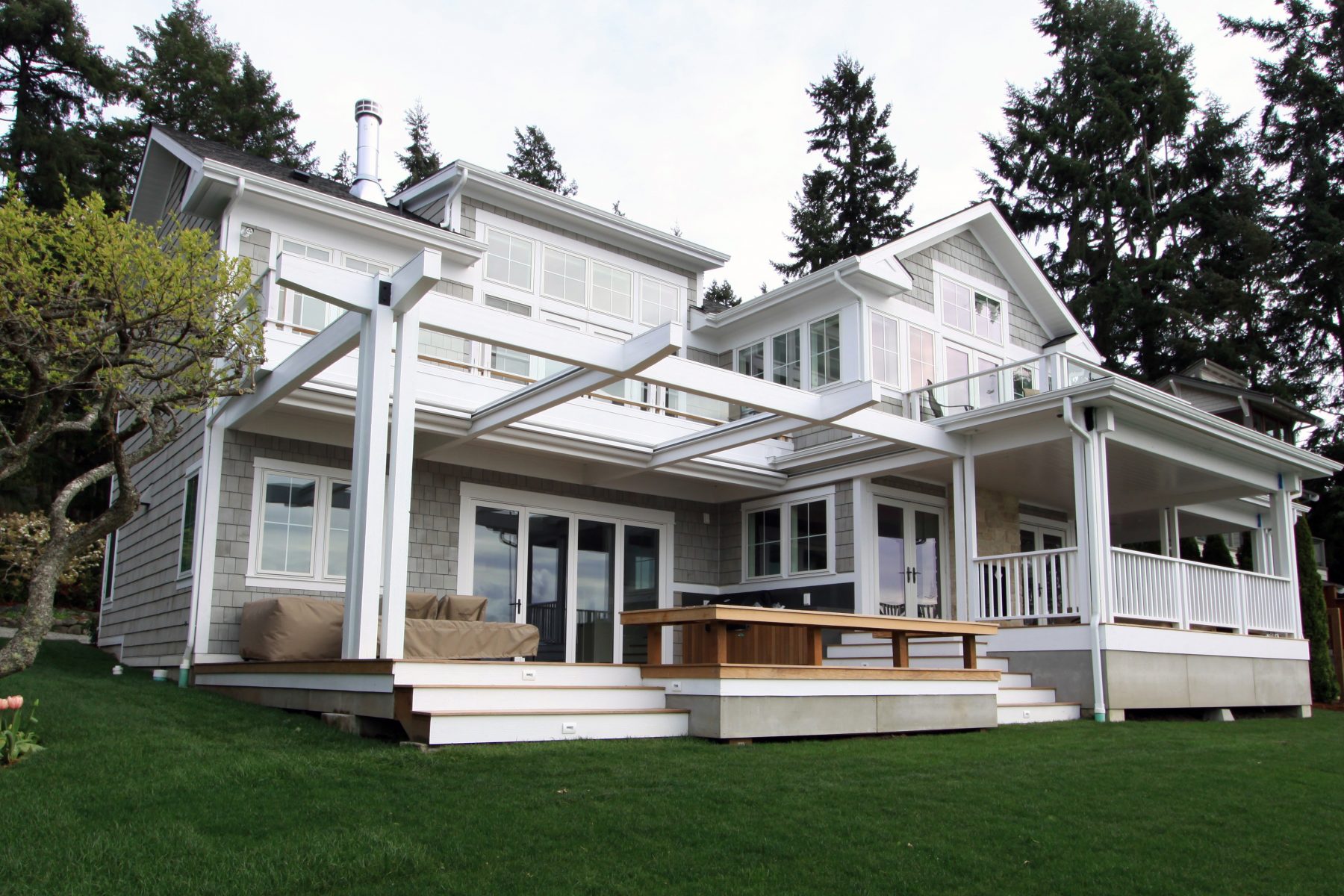
One of the firm’s most unforgettable projects is the Pleasant Beach Residence renovation. This beach house project centered on the transformation and redesign of an old and beloved home that needed a structural and architectural update to cater to the needs of its new inhabitants. One of the most touching tributes to its old counterpart was to redesign the home without losing the original spirit of the old house. One of the focuses on the rebuild was expanding outdoor spaces to accommodate guests and hold family gatherings. New modern elements incorporated into the structure include new deck features, such as built-in benches, retractable sunshades, an outdoor fireplace, and a fully equipped outdoor kitchen.
Carl Colson Architect
23623 20th Avenue, W Bothell WA 98021
Carl Colson has been serving Seattle’s residential and commercial industry for over 35 years. His extensive background in architecture and construction comes from his decades of experience working with project owners for a variety of projects. Designs for office buildings, mixed-use facilities, multifamily structures, and custom residences fill out his diverse portfolio. Respected within the design industry, much of his work has earned regional and national recognition. Recently, he took home the New Hampshire AIA Excellence in Design Award for architectural work.
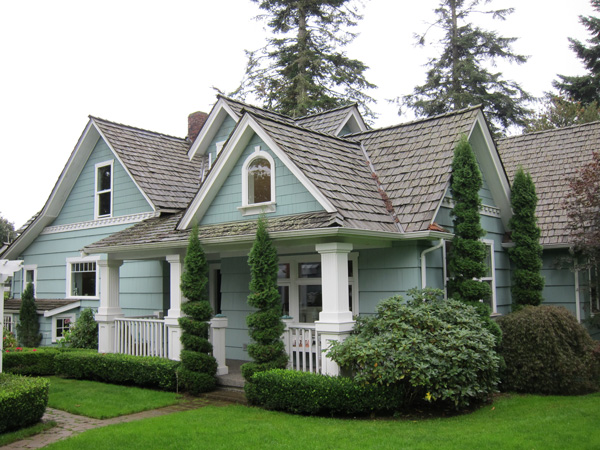
The company also takes on design work for remodels and major renovations. The firm was commissioned to lead the addition and remodel design for a 1920s Farmhouse-inspired home. The goal of the new architecture was not just to expand the home’s usable spaces. The owners also wanted to improve its overall interior layout and enhance its visual appeal inside and out. The challenge was to add these transformations while maintaining the home’s original architectural context. The solution was to produce an exterior design that is faithful to the farmhouse style and at the same time, introduce a new interior layout that features updated finishes and a more formal style trim and finer woodwork.
Magellan Architects
8383 158th Avenue NE, Suite #280, Redmond, WA 98052
Magellan Architects’s over two decades of commercial and residential portfolio highlights work that celebrates the balance between contemporary elements and traditional craftsmanship. The company’s work often highlights creative geometries, materials, and palettes. These projects exemplify the experience and architectural practice that has empowered principal architect Pedro Casto to serve the region’s most sophisticated project owners.
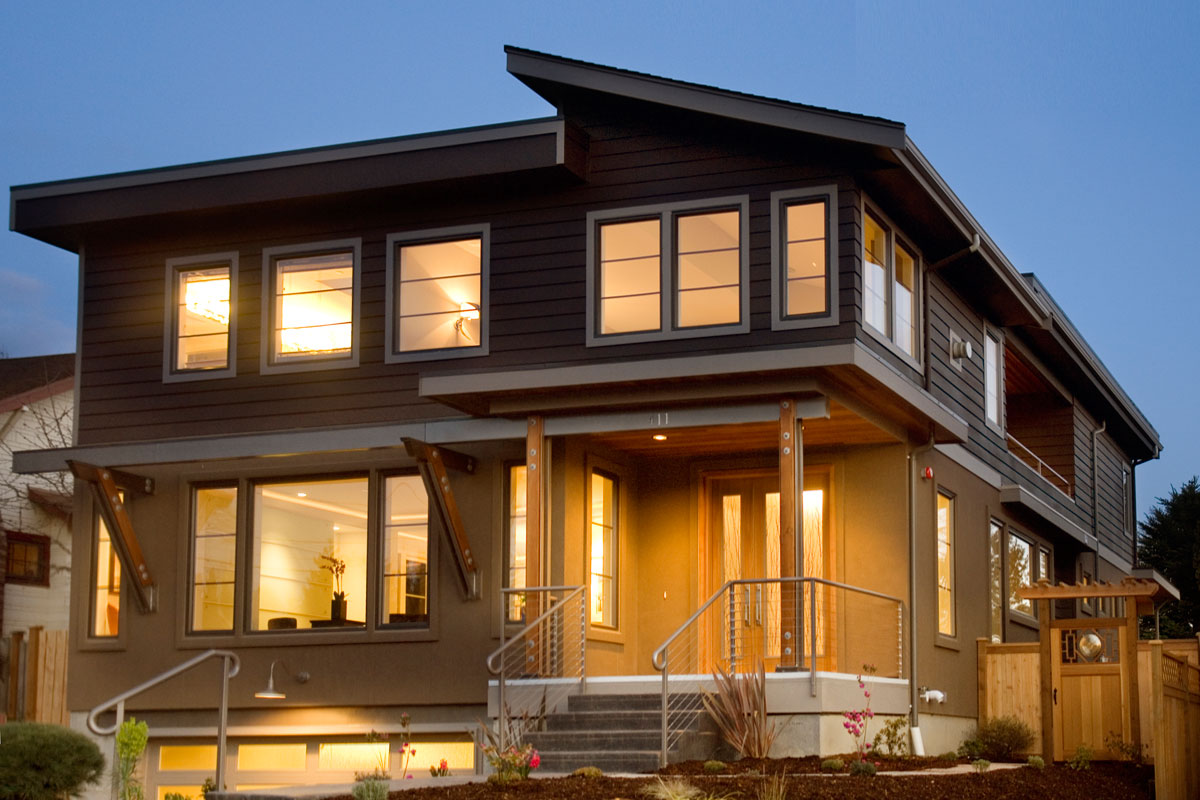
One of Castro’s projects in Kirkland was for a two-story custom home that was designed around the functionality and spatial qualities of contemporary architecture and the light materials of traditional design. The 5,800-square-foot home features wide, full-glass windows on its first and second levels. Aside from bringing in ample natural light for enhanced energy efficiency, the same feature connects the indoors to the landscape. This gives the home a more expansive feel, making the living spaces feel larger and open. A nod to its traditional inspiration is the front porch that leads to its main entrance. The extended roofing above it is supported by wood and metal-reinforced columns.


