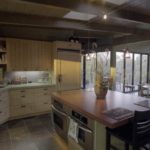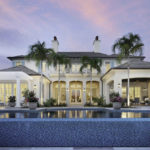Last updated on May 27th, 2024 at 06:30 am
Madison is a city of high-tech businesses and acclaimed academic institutions. Yet Wisconsin’s capital city is also noted for its down-to-earth and casual feel and has steadily welcomed a healthy stream of new homeowners through the years.
These combined variables have led developers in the area to erect mixed-use luxury housing with ground floors occupied by trendy restaurants and coffee shops. Contractors and architects are in abundance and ready to take on any new home idea that requires realization. This list comprises 15 of the area’s best architects behind some of Madison’s most beautiful homes. They are the proud winners of prestigious awards and most have been in business for decades. They were chosen for these reasons and for their skill, specializations, and expertise in a wide range of designs.
If you are thinking about building a residential home, we recommend checking each builder’s license with the local licensing board, speaking to past clients, and using our bidding system to get competitive quotes from at least 3 contractors. Getting multiple bids is the best way to ensure you get a fair price and that bids include the complete scope of work. On the other hand, if you want to learn more about the cost of building a custom home in Madison, check out our cost guide article.
Brown House Architecture
202 W Gorham St., Madison, WI 53703
Brownhouse offers its clients an excellent infusion of design and construction services in the process of developing thoughtful solutions and beautiful spaces. The firm is led by Laurel McManus Brown who founded the firm and gained experience working as head of corporate architecture for Kahler Slater Architects and HSR Associates. She also owned a commercial design firm in Atlanta for over a decade and had the opportunity to work with some of the world’s largest companies, including AT&T and Lucent Technologies. Laurel is joined by Shane Fry, who became part of the company back in 2004. Mr. Fry became a co-owner in 2012. Before joining the team, he first worked in the graphic arts industry. Shane holds a Bachelor of Science from the School of Architecture and Urban Planning at the University of Wisconsin. Shane has designed and managed hundreds of new and renovation projects throughout his tenure for the company, including multi-million dollar high rise condominiums and small boutique retail and restaurant environments aside from its residential work.
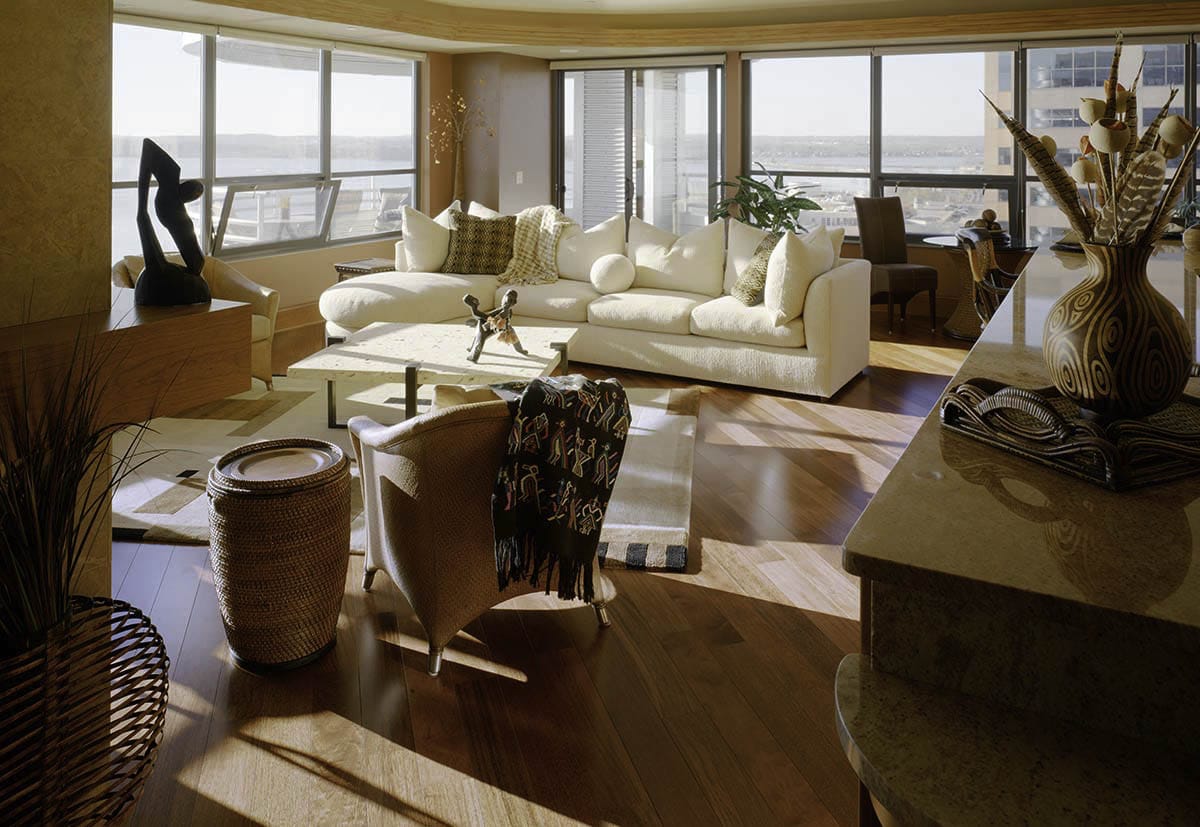
The firm is a proud recipient of a multitude of awards. The firm has been featured in a variety of publications including Tucson Lifestyle Home & Garden and Brava. Its best work might be the Madison home pictured here. Spanning 2,100-square-feet, the Pagelow family tasked the firm with its architecture and interior design. The results were inviting spaces anchored deeply in texture studies. For this project, the Brownhouse team combined grasses and bamboo with travertine and other natural materials in the overall neutral palette. A circular ceiling was also installed in the dining area and a mirrored wall expands the sense of space. This connects the two-sided fireplace with the open living area.
Destree Architecture & Design
222 W Washington Ave. Suite #310, Madison, WI 53703
Highly-regarded for its excellent and highly-personalized approach and methods, Destree Architecture offers a complete and comprehensive range of architecture, interior, and technological services. It also infuses several sustainable practices into its processes, ensuring that its homes and spaces are highly sufficient. The firm maintains affiliations with various important industry organizations including the American Institute of Architects (AIA) and the International Interior Design Association (IIDA). The firm is the proud recipient of a multitude of Awards of Excellence from the latter association and several other distinctions such as the In Business Magazine Commercial Award and the Historic Preservation Award from the Madison Trust for Historic Preservation. The firm is also well-versed in challenging interior or historically sensitive renovations, multi-family housing, environmental design, and single-family residential projects.
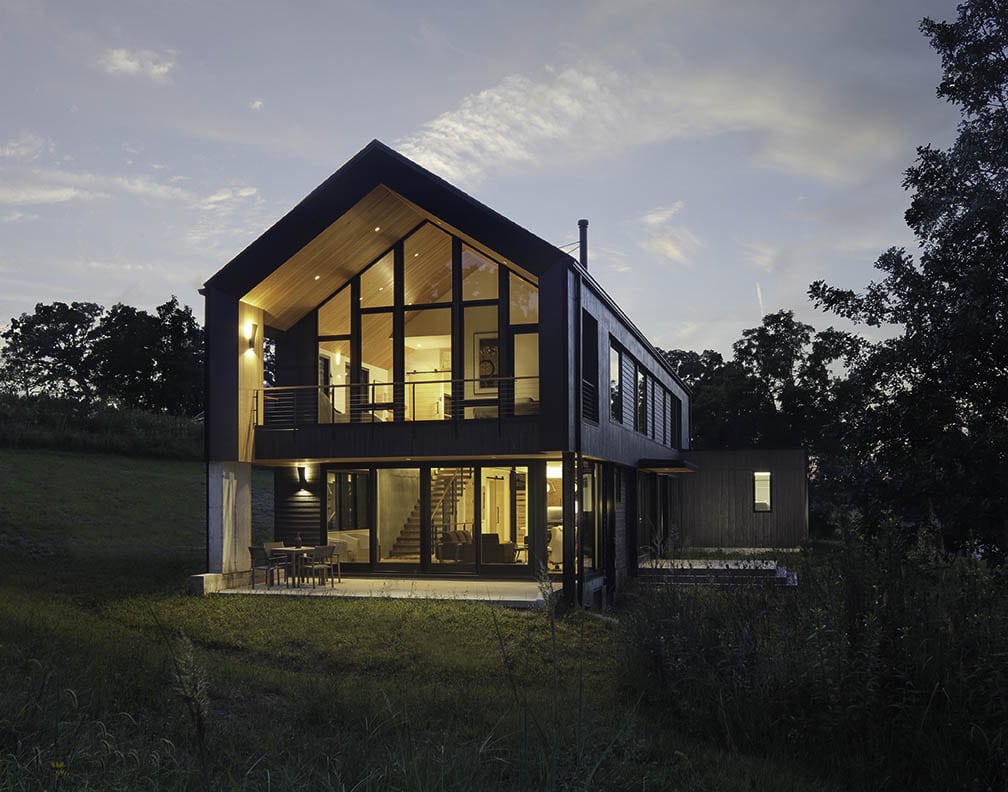
At the firm’s helm is Melissa Destree, an active member of both the IIDA and the AIA. She also serves as a member of the AIA-Wisconsin Board of Directors and she has served as the IIDA Wisconsin’s President. For the project above, Destree and her team drew inspiration from modern Swedish designs. It features numerous windows coupled with bi-fold patio doors and an open floor plan, which invites generous amounts of natural light into the space and makes the most out of the area’s excellent views.
Ginkgo House Architecture
3157 Milwaukee St., Madison, WI 53714
Headquartered in Madison, Ginkgo House Architecture is a full-service design and architecture firm specializing in residential and non-residential projects. The firm was formed and is still led by Andrew Wanek. He oversees each project that Ginkgo takes on and assumes both an artist and a technician’s position. He encourages and emphasizes an open, collaborative process, which has resulted in outstanding work. The firm also provides consulting and feasibility studies work. These often entail site selection and the evaluation of the potential of an existing home before purchase, modifying existing home plans, and generating conceptual renderings with budget constraints in mind. Because of these excellent services and its exceptional portfolio, the firm has been featured in publications like Lakeshore Living and Home Concepts.
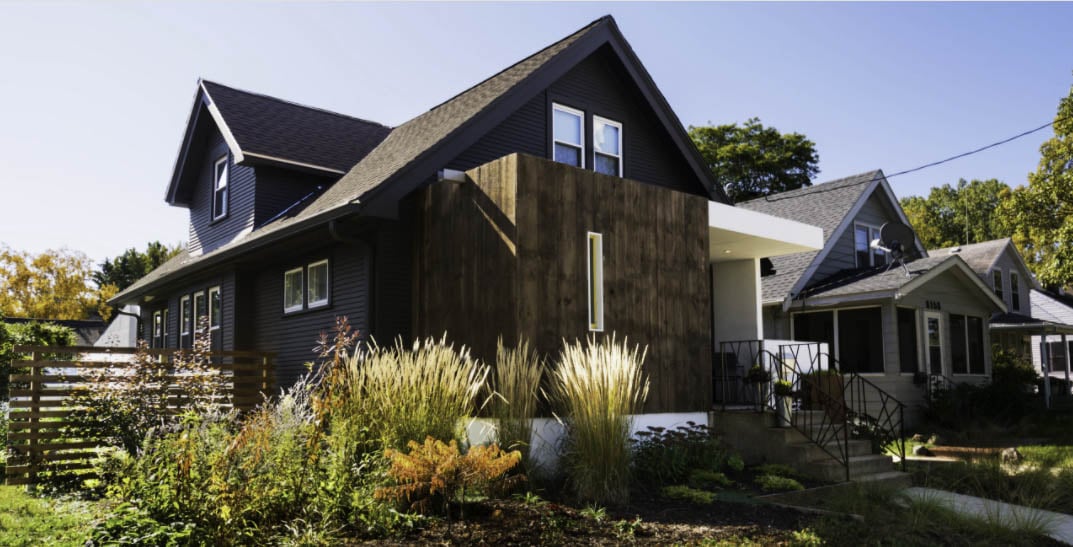
Labeled in its portfolio as the “Bookend Bungalow,” the project above is a beautiful example of the firm’s work. It is a 1920’s blue-collar bungalow that entailed a LEED renovation with a modern front porch and back porch. Several of its interior walls and ceilings were removed and modified to achieve a more relaxed look and feel. Extensive reclaimed and recycled materials were employed to infuse green practices into the project.
Isthmus Architecture
2453 Atwood Ave. Suite #209, Madison, WI 53704
Founded in 1998, Isthmus Architecture focuses on the revamping and revitalizing of existing buildings and community resources. The firm is committed to a higher standard and infuses various sustainability techniques and green designs into its work. Isthmus Architecture takes great pride in its ability to update an existing building with the latest facilities and modern functions without compromising its historical or original appeal. The firm is an intriguing combination of architects and design professionals. It employs a process that anchors itself on surveys of building systems, settings, and research into historical documentation. The firm works closely with its clients throughout the process and makes use of only the latest and best industry techniques. The firm provides many other specialty services including the kind of master planning for a project’s overall character, cost, phasing, and other important criteria.
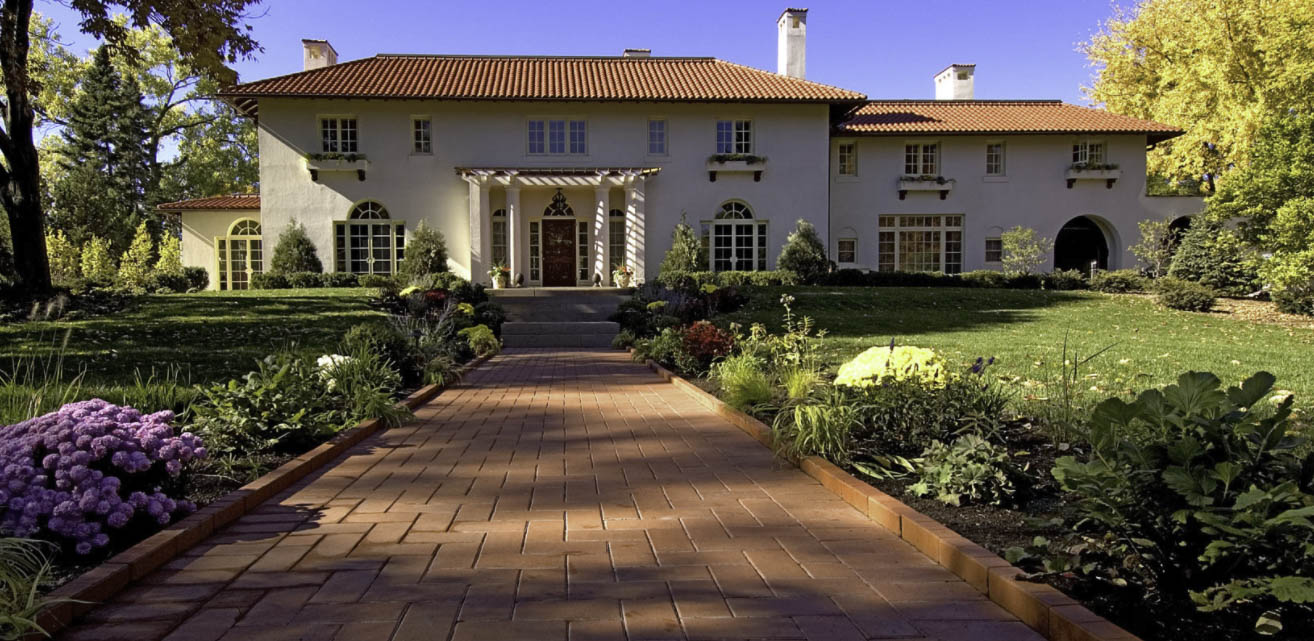
The firm is affiliated with the AIA, the Madison Trust for Historic Preservation, and the Wisconsin Historical Society, among many other important organizations. The firm is the proud recipient of numerous awards and has had the privilege of working on several noteworthy homes and spaces, one of which is pictured above. Several portions of the Hedberg Residence succumbed to a fire, particularly its roof, much of its second floor, and a part of its first floor. Spanning 9,300-square-feet, it features a Mediterranean Rival style formulated by prominent Madison architect Frank Riley. Isthmus conducted intensive surveys to document damaged architectural features, finishes, and furnishings and managed to upgrade and improve the entire home, all without compromising its original feel.
Udvari Solner Design Company
2631 University Ave. Suite #104, Madison, WI 53705
Established in 1990, Udvari Solner Design Company commits itself to designing homes for families that reflect their lifestyles and needs. It draws experience from its years in the industry and the background and expertise of its principal, Mark Udvari-Solner. Since its inception, the firm has evolved from working on only conceptual design services to a complete and comprehensive design process, including many supportive tasks. The firm helps homeowners obtain competitive construction bids, work on permits with regional supervising authorities, and consult with real estate entities. The firm collaborates with only the area’s best, most experienced licensed professionals and subcontractors including structural engineers, soil engineers, civil engineers, and landscape architects.
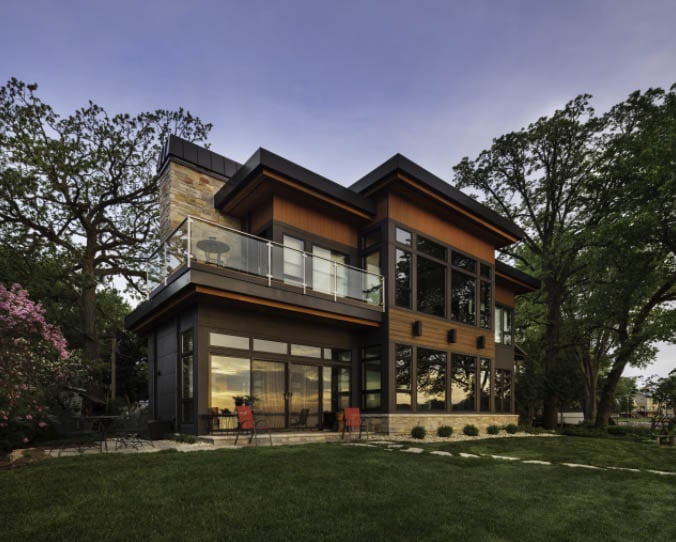
Although relatively small compared to other firms on this list, Udvari Solner Design can take on any project regardless of scale. Its size allows the firm to pay close attention to each of its projects.
KEE Architecture
621 Williamson St., Madison, WI 53703
Since its establishment, KEE Architecture has offered its clients over a hundred years of combined experience in architecture, interior design, landscape architecture, and urban planning. Its methods and processes are anchored in the client’s needs. It develops appropriate architectural solutions and completes all of its work on-time and within budget. Aside from its residential work, the firm’s portfolio also indicates its ability to provide various commercial, sports facilities, preservation, educational, industrial, community recreation, and monument projects. The firm is traditionally structured, meaning that all of its projects are closely managed by its principals, allowing them to work closely with clients throughout the entire process. The firm is no stranger to acclaim and is the proud recipient of numerous distinctions from the AIA.
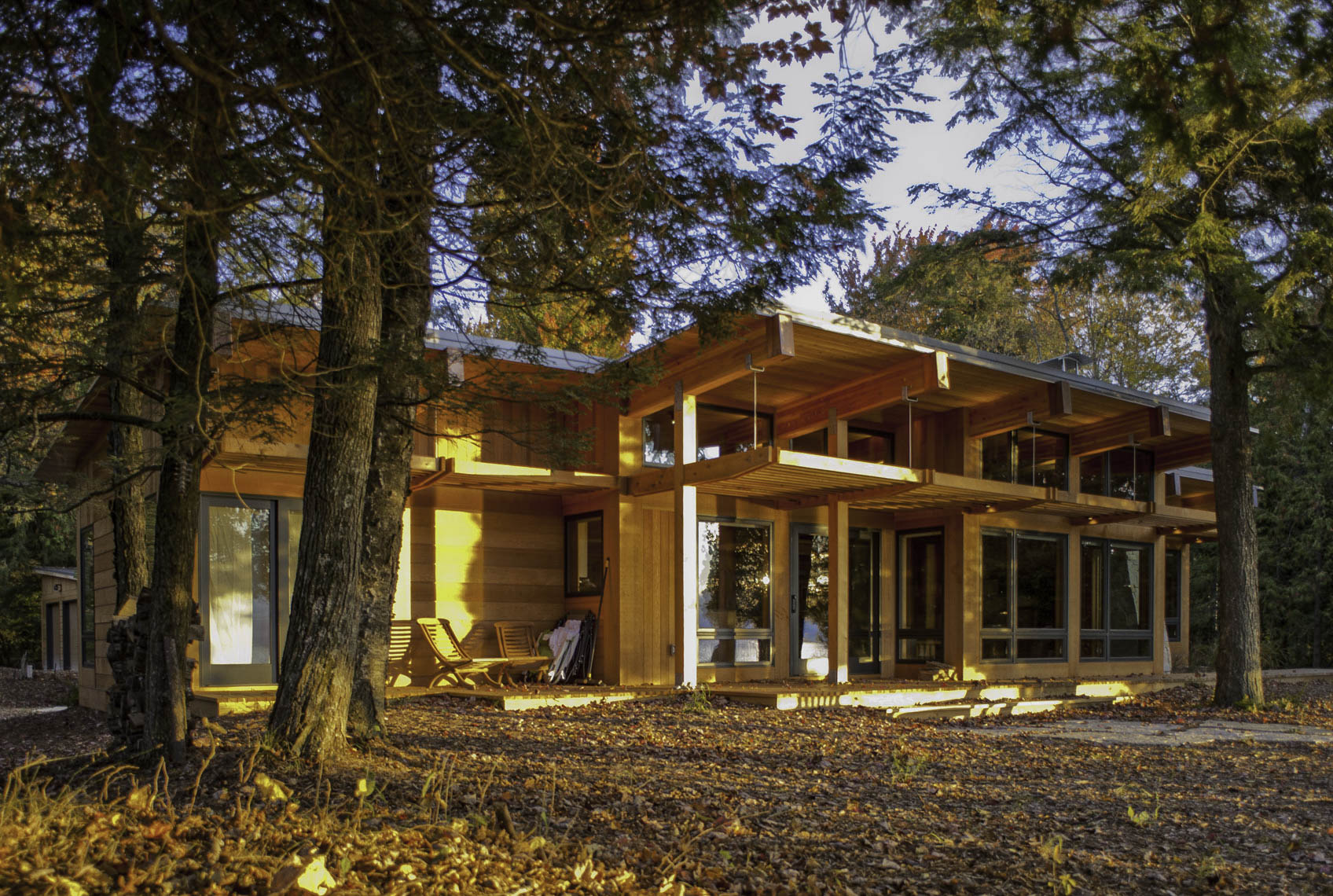
The Door Peninsula project pictured here was completed for a family who decided to purchase a dramatic lakefront site for their new seasonal home. It was completed in 2012 using expressive, authentic materials that emphasized natural wood throughout the home’s interiors and exteriors.
Bouril Design Studio
6425 Odana Rd. #2, Madison, WI 53719
Bouril Design Studio specializes in single-family residential, multifamily residential, and commercial projects. Operating out of its office in Madison, the firm provides a complete and comprehensive range of architectural services. Those services include pre-design, conceptual design to construction documentation, bidding, and construction administration. The firm also assists with feasibility studies, site evaluations, and planning, as well as interior design. The firm is a seven-person studio led by Robert Bouril. He graduated from the University of Wisconsin and has been practicing architecture for the past three decades. Bouril’s work has been recognized in publications over 50 times and has been distinguished with six design awards. Mr. Bouril has also served on nine architectural design review boards and competition committees. He is personally involved in all of the firm’s projects, ensuring that they all benefit from his experience.
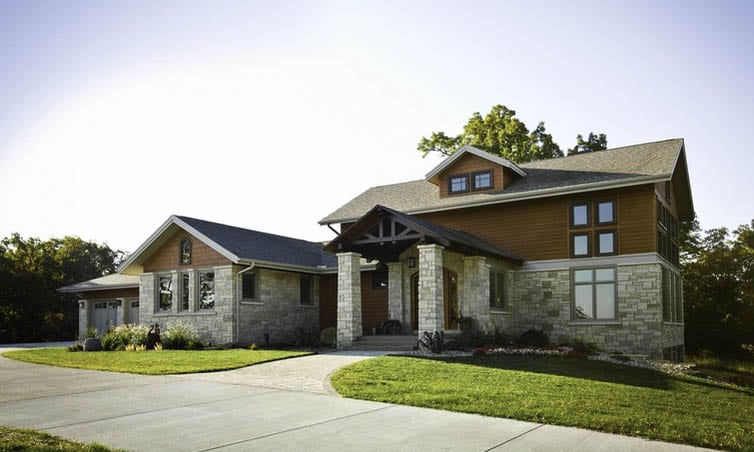
Under his leadership, the firm has completed over 650 projects since its inception. One of its best designs is showcased in the project above. Bouril and his team laid out beautiful wood details and casework throughout and several other handcrafted features for this home.
Tom McHugh AIA
4137 Hillcrest Dr., Madison, WI 53705
With many features in Architectural Digest and Madison Magazine, Tom McHugh AIA invokes thoughtful and innovative designs for both the commercial and residential markets. At the top of its command is its namesake Tom McHugh, who, together with his associates, considers the whole process: everything from detailed research and conceptual sketches to every small final design aspect. Tom’s team has worked on numerous pioneering and innovative projects ranging in size and complexity. McHugh himself has worked for countless international firms and regularly exhibits his furniture designs at galleries in both the country and in Canada. This is reflected in the firm’s work for which it has been recognized multiple times. Some of its most notable distinctions include a Good Design Award from The Chicago Athenaeum and a Bronze Award from the Industrial Design Society of America.
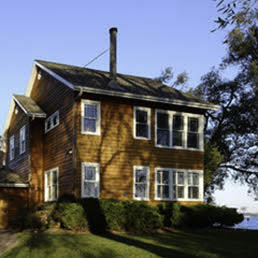
The firm is committed to capturing a homeowner’s individuality and lifestyles. It can achieve this by working on one-of-a-kind furniture pieces that further personalizes its work. The firm considers a home’s site and environment to produce a seamless, harmonious blend with the home’s surroundings.
GMK Architecture
3220 Syene Rd., Madison, WI 53713
Founded in 1984 in Madison, GMK Architecture offers a full range of custom residential and small commercial projects in Wisconsin and the rest of the Midwest. The firm embraces and uses only the best and latest techniques, enabling it to cater to clients’ tastes, needs, and lifestyles. The firm accommodates all functional requirements of a project and closely studies the project’s future site to ensure that it reflects and responds to its environment. Whether a project is a private residence or a commercial lot, the firm uses a highly hands-on and personalized approach that allows homeowners and clients to maintain a close eye on their new space or home. The firm is known for the excellent design and attention to detail on both modern and traditional architecture.
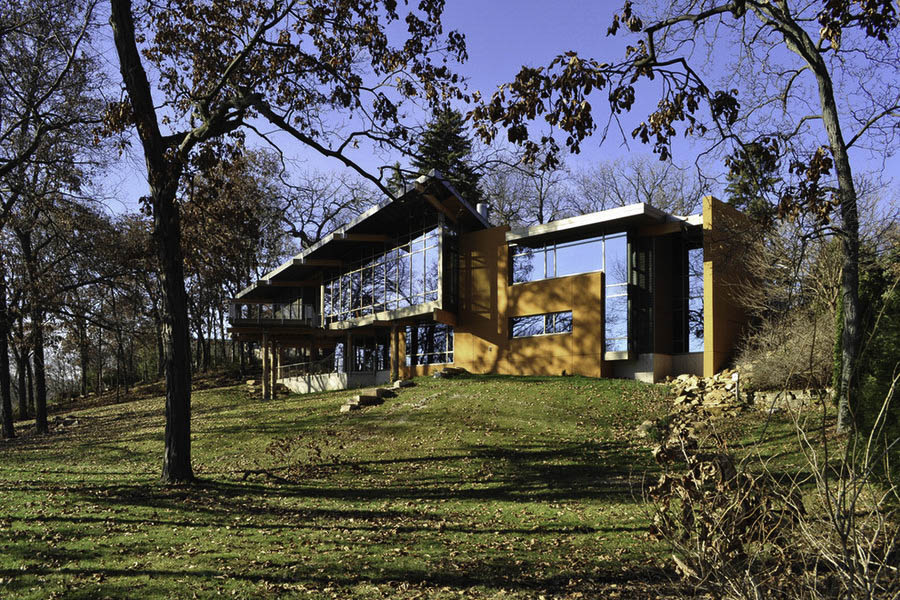 Pictured above is the Lake Kegonsa House. It is situated on a south-facing slope overlooking a private lagoon, with trees spread throughout its general area. A stone wall primarily splits the home into two distinct zones: its social wing and private one.
Pictured above is the Lake Kegonsa House. It is situated on a south-facing slope overlooking a private lagoon, with trees spread throughout its general area. A stone wall primarily splits the home into two distinct zones: its social wing and private one.
Barnett Architecture
118 N Breese Terrace Suite I, Madison, WI 53726
Barnett Architecture offers a full range of services and is a design-focused architectural practice. Established in 2007, the firm does not adhere to a particular group of architectural themes but instead develops ones that cater to a client’s specific needs. Doing so has enabled the firm to work on numerous exciting and complex pieces ranging from traditional and classic spaces to the latest modern and contemporary architecture. The process also assures clients that the firm strictly sticks to the agreed-upon budget and completes all of its projects within schedule. The Barnett Architecture theme also employs a collaborative approach wherein the client, architect, contractor, engineer, and other parties are all active participants in the process. Barnett Architecture adheres to several green design practices with its projects, which encompasses green materials, energy-saving heating, cooling systems, super insulation, and construction waste reduction.
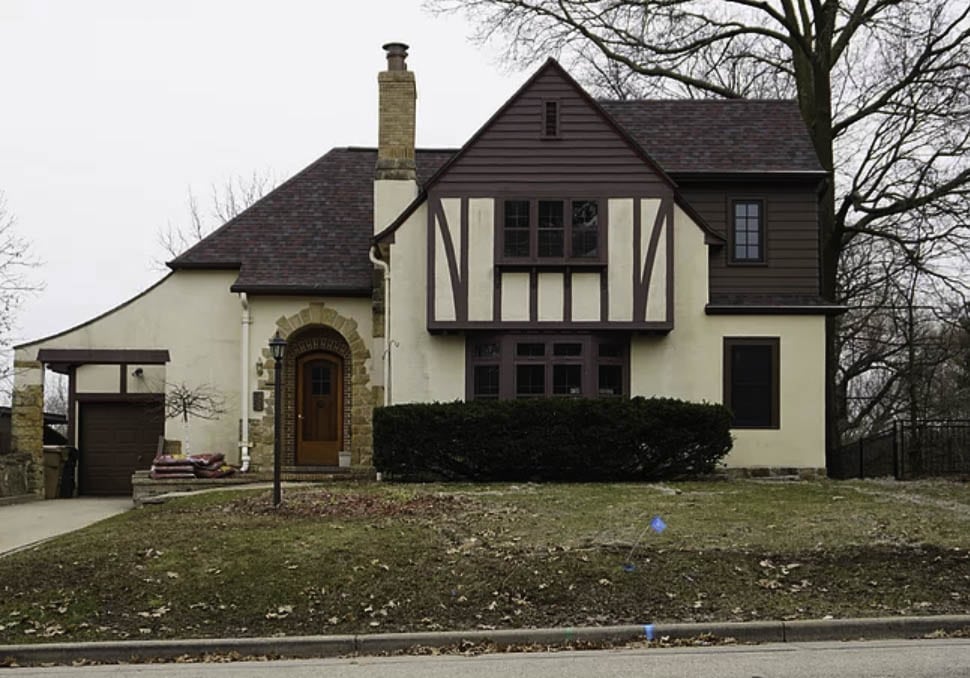
The project above best embodies the firm’s skill and craftsmanship. The goal was to address necessary changes caused by a house fire and develop a plan for an addition as well. The firm expanded the home’s first floor and remodeled it to create a dining room, a modern kitchen, a family room, a laundry room, and a powder room. Its second-story addition houses its master bedroom suite and study.
Pine Clearwood Architect
600 Chapman St, Madison, WI 53711
Pine Clearwood Architect is the brainchild of Denise Pine Clearwood, a practicing architect and interior designer since 1980. She opened the firm in 1994 and has since led her company to being one of the area’s most recognizable firms. She graduated with a Bachelor of Architecture degree from Georgia Tech and a Masters of Architecture from University of Pennsylvania and ensures that each project that the firm takes on receives the benefit of her experience. She works closely with homeowners and guides them throughout the entire process. Under her supervision, the company is capable of taking on projects regardless of size or complexity. She holds a LEED Green Building certification, which allows her to incorporate sustainability elements into all of the firm’s projects.
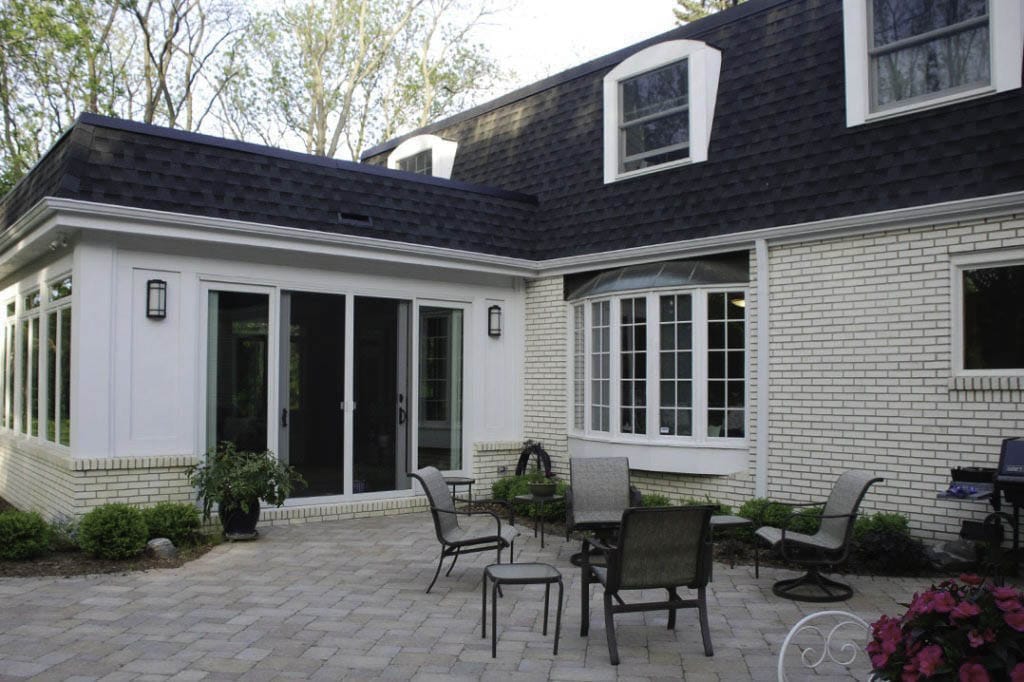
Showcased above is one of the firm’s sunroom additions. The firm was able to seamlessly blend the entirely new portion of the home with its old one without compromising quality.
Design Coalition
2088 Atwood Ave., Madison, WI 53704
Design Coalition has been servicing Madison and its surrounding areas with sustainable and socially conscious architecture since 1972. The firm specializes in new homes, home additions, and large-scale remodels. It has also taken on several multi-family projects and, uniquely, it has been working to develop cohousing—a form of resident-managed and owned housing with shared common facilities since 1990. Its team extensively researches viable alternative ways to build and often shares its finds through sponsored hands-on workshops on natural building techniques. The firm makes use of heavy timber, light-straw-clay walls, earth plastering, and other sustainable materials and draws experience from the most innovative themes. Design Coalition’s portfolio showcases numerous custom homes in contemporary and historic styles, as well as historically sensitive additions and passive solar homes. It is also noted for its excellent aging-in-place remodels.
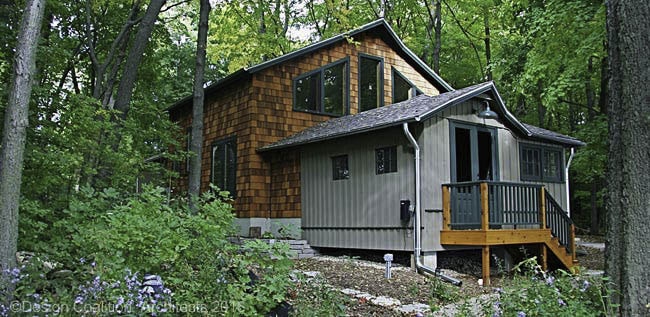
The firm assists homeowners from conceptual design and construction drawings all the way through to overseeing the project through the completion of construction. Showcased above is one of the firm’s best accessory dwelling units (ADUs). Madison had updated its outdated zoning codes a couple of years back, which allowed for the design and construction of ADUs in all residential districts. The said addition option became highly popular and in demand in the area, enabling the firm to work on several similarly excellent projects.
MoTiS Architecture
841 W Lakeside St., Madison, WI 53715
MoTiS Architecture is a full-service architectural firm that specializes in residential, commercial, and hospitality projects. It is the product of the partnership of Jacob Morrison and Matthew Tills, who both personally oversee the firm’s projects. Since its inception, the firm has had the opportunity of working on a multitude of projects for a variety of clients. The result is a unique, impressive portfolio which showcases a gallery of contemporary and modern homes. The firm’s work is often distinguished by its generous use of lines, large glass windows and entryways, as well as its occasional use of minimalist themes.
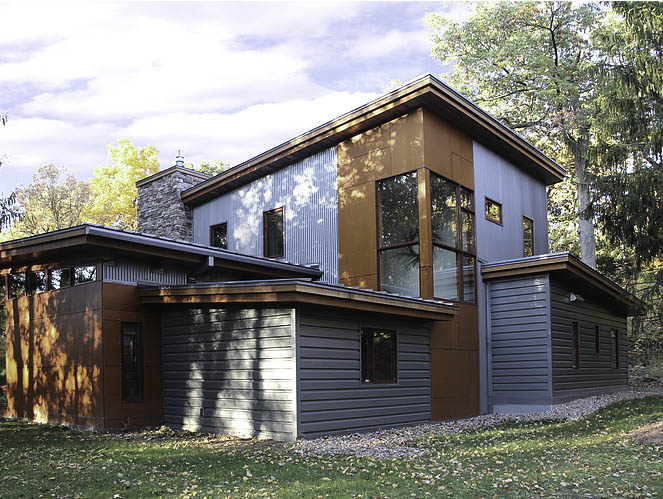 This is best showcased by the project above. From straight lines and an infusion of wood and metals, this modern home is reminiscent of Swedish modern architecture. It allows in a generous amount of light through its expansive windows.
This is best showcased by the project above. From straight lines and an infusion of wood and metals, this modern home is reminiscent of Swedish modern architecture. It allows in a generous amount of light through its expansive windows.
BWZ Architects
100 S Baldwin St. Suite #306, Madison, WI 53703
With more than five decades of award-winning experience, BWZ Architects develops and works on designs that surpass clients’ expectations. The result is an excellent portfolio. The firm has been in business since 1962, with Robert Shipley and Elizabeth Cwik leading the BWZ team. That well-rounded and experienced team of professionals includes a range of fields of expertise. Aside from its residential projects, the firm has also taken on numerous commercial, civic, religious, and academic spaces. It has worked throughout Madison and the surrounding area, as well as in several areas in the upper Midwest. The firm takes great pride in being the recipient of over 35 local, state, and national design awards from the AIA, several of which recognize the firm for its ability to seamlessly integrate its projects with their respective environments.
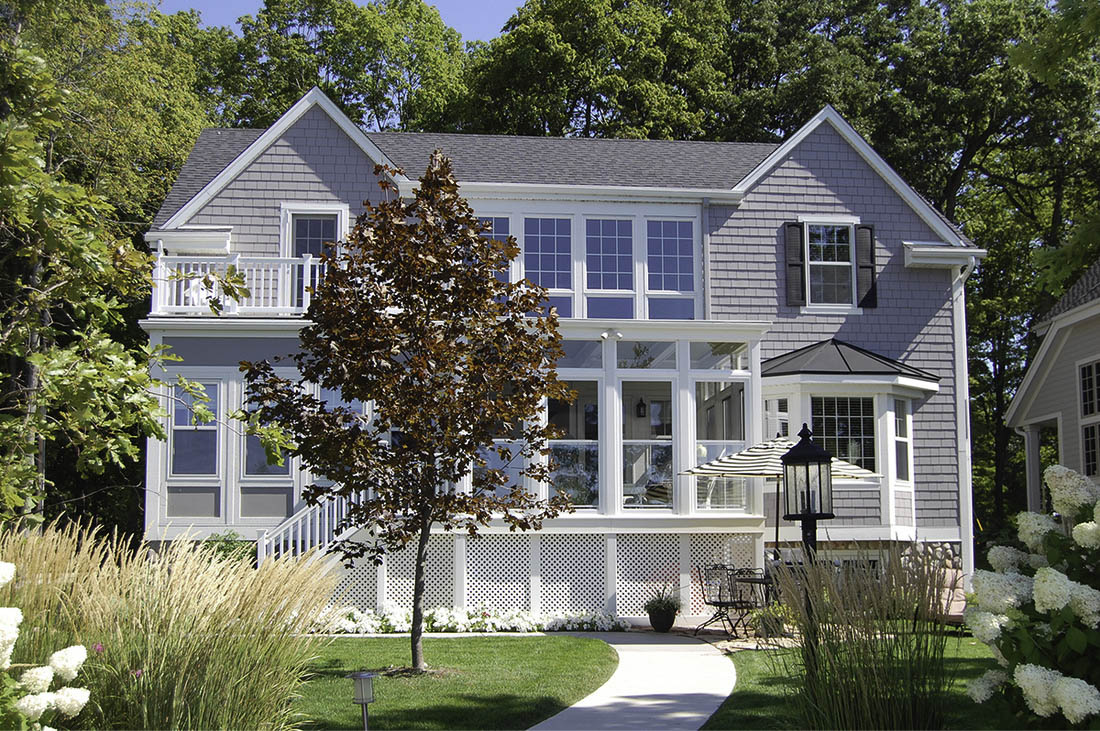 The new residence above spans 2,650-square-feet and is located in Big Cedar. It sits on the site of a historic family lake cabin and features an entirely transformed home. The first floor includes the master bedroom as well as all the main public spaces; its second story houses three guest bedrooms and bathrooms for family visits.
The new residence above spans 2,650-square-feet and is located in Big Cedar. It sits on the site of a historic family lake cabin and features an entirely transformed home. The first floor includes the master bedroom as well as all the main public spaces; its second story houses three guest bedrooms and bathrooms for family visits.
About Our Rankings
This list takes a range of ranking criteria into consideration, including but not limited to: work history, customer satisfaction, awards and recognition, geographic area of work, cost, building permits, and clientele. We spent over 40 hours researching local contractors before calculating the final ranking for this post. If there is additional information about your business that could affect these rankings, please fill out this form and we will take it into consideration.
Get Bids For Your Build
If you are thinking about building a residential home, we recommend checking each builder’s license with the local licensing board, speaking to past clients, and using our bidding system to get competitive quotes from at least 3 contractors. Getting multiple bids is the best way to ensure you get a fair price and that bids include the complete scope of work.


