Last updated on May 27th, 2024 at 06:37 am
Serving as a major port, New Orleans is the most populated city in the state of Louisiana. Being one of the first places Italians settled in the U.S., the city has heavy roots in European culture and is influenced in its design still today. Among its more recent history, efforts to rebuild the city since the devastating Hurricane Katrina in 2005 have been underway; architects from the area together strove to restore and rebuild structures that would preserve the rich history of New Orleans.
As its culture runs thick, many long-standing residential architects are still active today. To help you get the home you need, we’ve created a list of the top 15 residential architects that can design your home to your taste and embody the rich history of the city. We selected these architects based on the diversity of their portfolios. The founders’ credibility, firms’ accreditations, and recognitions from different organizations were taken into consideration as well, including their approach to restoring and building lasting homes.
If you are thinking about building a residential home, we recommend checking each builder’s license with the local licensing board, speaking to past clients, and using our bidding system to get competitive quotes from at least 3 contractors. Getting multiple bids is the best way to ensure you get a fair price and that bids include the complete scope of work. On the other hand, if you want to learn more about the cost of building a custom home in New Orleans, check out our cost guide article.
Adamick Architecture
1139 Oretha Castle Haley Blvd., New Orleans, LA 70113
Owner and principal architect Alec Adamick completed his Masters of Architecture at the Boston Architectural College and his undergraduate studies at Tulane University. He practiced architecture in both Boston and New York City, working on large institutional projects and high-end residential ones. In the aftermath of Hurricane Katrina, he returned to New Orleans to join efforts to rebuild the city with a focus on historic renovation. This same vision drives his leadership in Adamick Architecture, which now specializes in the renovation of historic structures and new construction in historic neighborhoods. The firm is a member of the Preservation Resource Center (PRC) as well, whose mission is to preserve the architecture and cultural identity of New Orleans.
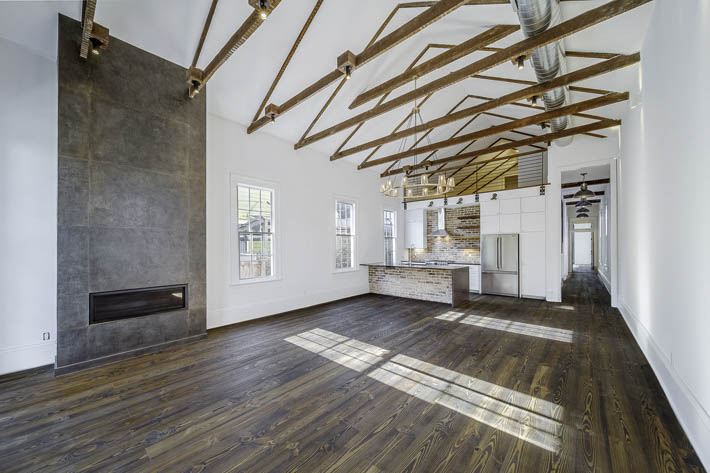
One of the projects they were responsible for was the remodeling of a historic home in the Marigny neighborhood. This residence got featured in the volume about Creole Faubourgs in the series “New Orleans Architecture”. This home was influenced by Moorish architecture and facilitated a union of the classical exterior with a contemporary floor plan and finishes. They submitted this project as an entry for the Louisiana American Institute of Architects’ (AIA) Award of Merit for design, and they were one of the four selected to receive this honor out of the 200 who submitted an entry.
Albert Architecture
3221 Tulane Avenue, New Orleans, LA 70119
The renovation of this featured 5,800 square foot Queen Anne-style home bagged the 2020 New Orleans Homes & Lifestyles Renovation of the Year Award for Albert Architecture. They were recognized as well in the 2020 Louisiana Landmarks Preservation Award for their conversion of a Mayan Revival Art Deco style masonry building from a Baptist Church into residential units, and an AIA Merit Award for Historic Preservation and Adaptive Reuse 2019 for the Mizell Residence. These projects embody the firm’s work ethic, leveraging design innovation as a response to the ever-changing world. Their expertise allows them to offer solutions to the most challenging building and site conditions.
All these solutions are made possible through the collaboration of Albert Architecture’s team of architects, engineers, and design professionals. Led by Richard Albert, a registered architect (RA), member of AIA, and certified by the National Council of Architectural Registration Boards (NCARB), the firm works to establish a new standard of professional service.
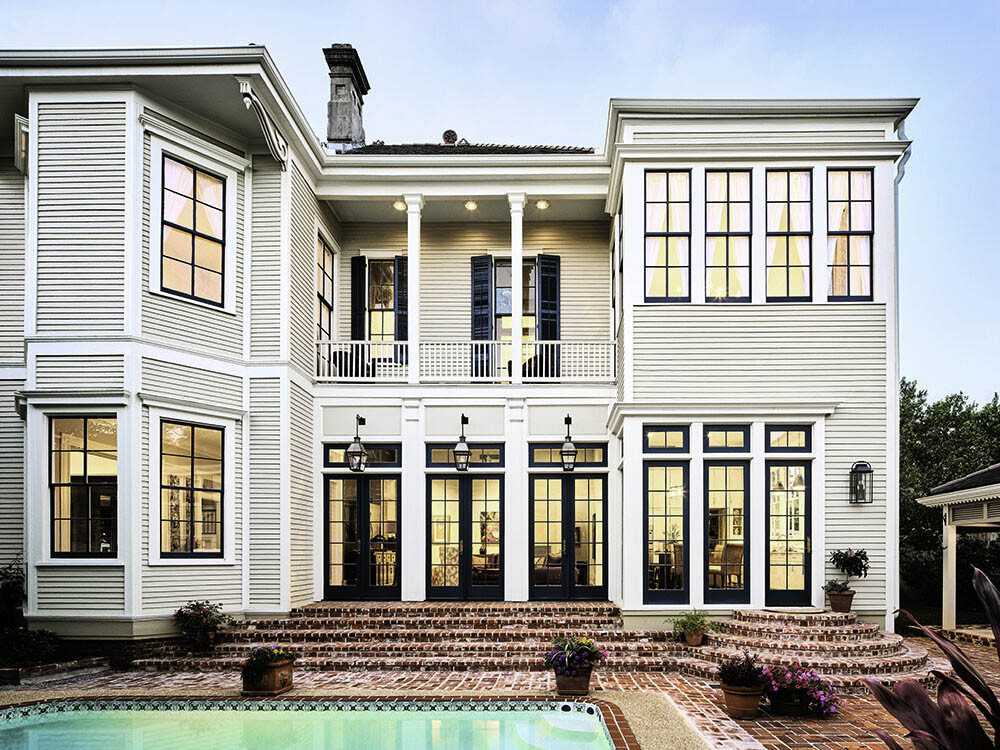
For more than 20 years now, the firm has been building an environment that contributes to a greater community and human experience. They have expanded their portfolio with projects consisting of commercial, governmental, and residential units. These projects were featured in different volumes of New Orleans Homes & Lifestyles, The Times-Picayune, and Biz New Orleans.
Barry Fox Associates Architects
1519 Washington Ave., New Orleans, LA 70130
Founder Barry Fox started in 1977 his firm, Barry Fox Associates Architects, and it has gained commissions throughout the region since then. In New Orleans, he designed ways to reuse buildings in the Warehouse District. His firm was also responsible for restoring The Rink in the Garden District of New Orleans, Rosebank Plantation in St. Francisville, the Derbigny Plantation at Nine Mile Point, and the Riverside Market shopping center in Uptown New Orleans.
One of the notable accomplishments of Fox was this Conwill Residence that features a traditional style combined with classic pieces of furniture inside. Another is the 1997 relocation of St. Mary’s Chapel, which was originally built for St. Mary’s Assumption Church and moved to St. Joseph Cemetery No. 1 in 1863; the chapel was then taken down and reassembled at 1540 Jackson Ave. For his many works, he earned honors from the Vieux Carre Commission (VCC) and the Historic District Landmarks Commission.
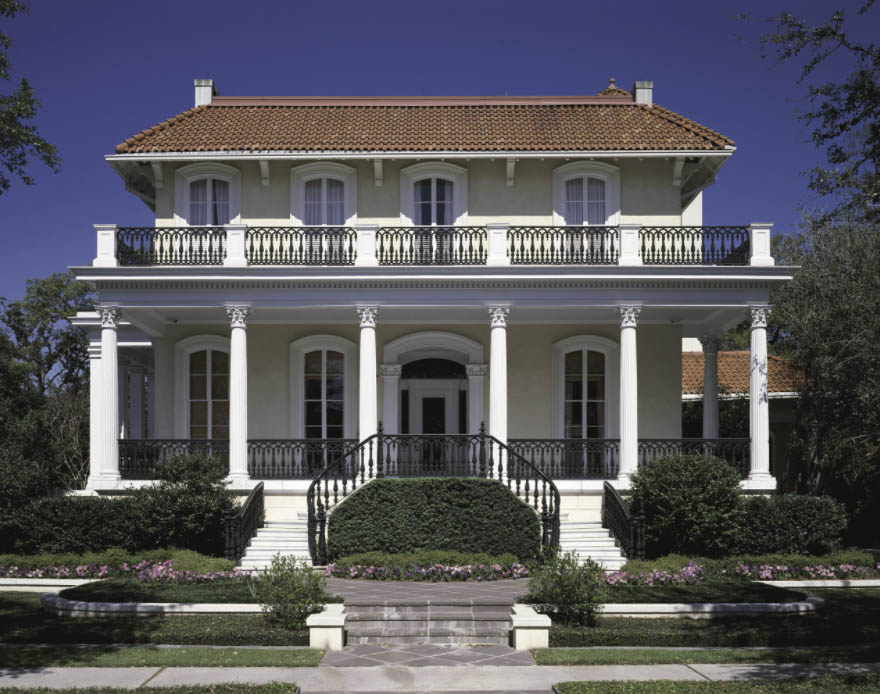
After the administration of the late Bryan Fox, Van Jenkins, the previous senior associate, is the one who currently leads the firm. For more than four decades, projects completed by the firm were either resurrections of ancient buildings or constructions of new ones that still resemble the beautiful look of the old.
Brian Gille Architects
810 Union Street Ste. 330, New Orleans, LA 70112
Brian Gille Architects, Ltd. is an architectural firm that started in 1987 in uptown New Orleans. Their projects in and around their hometown have received awards from the Historic District Landmarks Commission, the VCC, and the Division of Historic Preservation. In 2019, they were recognized as the Best Architectural Firm by the Best of Home list of New Orleans Homes & Lifestyles magazine.
One of their completed projects is this boathouse on Lake Muskoka in Ontario, Canada. As the client requested design assistance for their new property, the team curated a master plan for this island setting. They aligned the structure with the sun angles to allow enjoyable outdoor seating and a view of the beautiful sunset. The firm’s design made the boathouse the perfect spot for the family to enjoy summer life on the water.
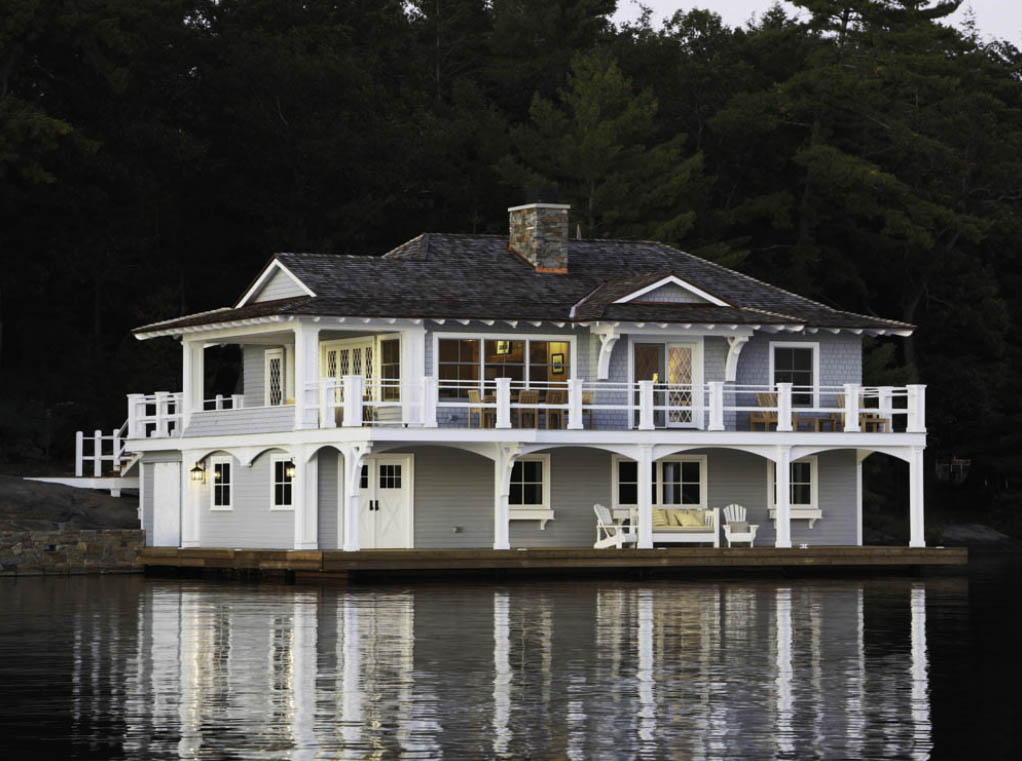
Finding creative designs and solutions for projects like this is what Brian Gille Architects is all about. Brian Gille has benefited from his formal education and his variety of experiences. He has been on the design team for complex, multi-phase commercial projects but equally enjoys working on the scale of smaller commercial and residential projects. Brian’s collection of work has gained international recognition and now allows him to do work in the Muskoka Lakes and Georgian Bay regions of Ontario, Canada as well as across the Gulf South.
Holly & Smith Architects
2302 Magazine Street, New Orleans, LA 70130
Michael Holly is a member of the AIA Committee on Education and currently serves as the Governor of the Louisiana Chapter of the Association for Learning Environments (A4LE). Jeffrey Smith participates in the Planning & Zoning Commission for the City of Hammond and the Hammond Downtown Development District Design Committee. Michael and Jeffrey formed Holly & Smith Architects in 1980 with a belief in a culture that understands that great design enriches people’s lives and nurtures a passion for living.
The Fold House, completed in 2018, was built on a budget and a desire to do something different. The theme of the home centers around the use of folded planes to shape the change and transformation of mass and form. These folds coil around programmatic pods revealing contrasting materials and openings for access, views, and natural light. The simple material palette on the exterior comprises a galvalume standing seam, cement board siding, and energy-efficient vinyl windows.
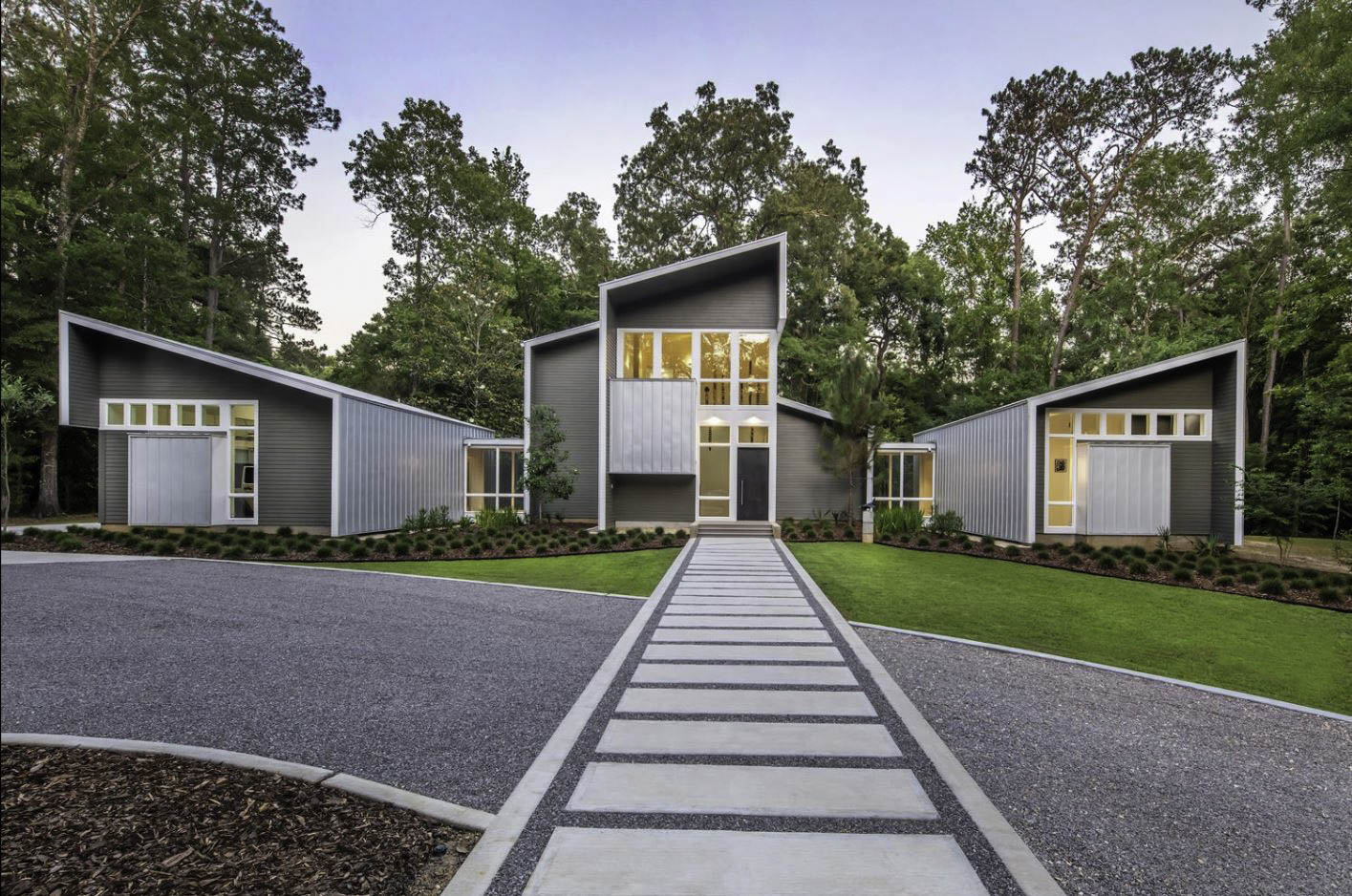
These features and more designed by Holly & Smith Architects earned a 12-page feature in Residential Design Magazine. The Fold House was recognized as well in the 2020 International Interior Design Association (IIDA) Delta Regional Chapter Interior Design Excellence Awards and won the Rose Award and Members Choice Award at the 2019 AIA Baton Rouge Rose Awards Gala.
Jahncke & Burns
3516 Magazine Street, New Orleans, LA 70115
A good architecture incorporates all components, experiences, and styles of its field and from all periods. This is what Jahncke & Burns ingrains in its processes. From programming and conceptual design to construction administration, the firm will tackle any renovation, restoration, or new construction.
Headed by Mr. Jahncke, a life-long enthusiast of historic buildings, the firm continues to make quality designs to enhance the living experience of its clients. Being one of the oldest firms on this list, Jahncke & Burns strives to blend previous era designs into modern architecture from institutions to commercial spaces, museums to churches, government, and residential projects.
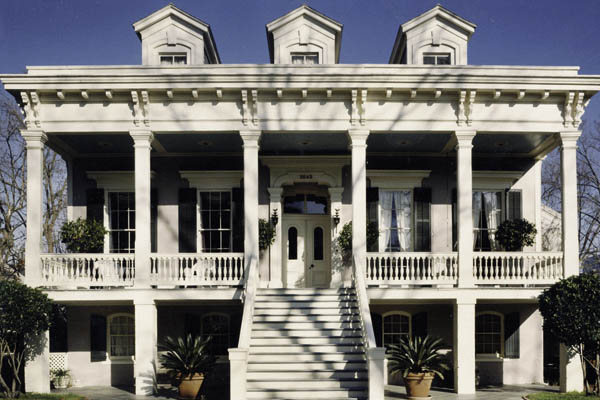
This award-winning firm has been one of the leading choices when it comes to sustained long-term client relationships. The first award of Jahncke & Burns dates back to 1983, from AIA New Orleans Chapter, an Honor Award for the Carroon & Black Building. The firm has proved its potential and received a series of awards ever since. One of its remarkable projects is the residence of Judge Dr. Williams in New Orleans. Previously a retirement home institution, it was later revamped to a single-family abode after the renovations and additions made to the mansion.
Koch and Wilson
1100 Jackson Avenue, New Orleans, LA 70130
Koch and Wilson Architects began in 1916 when Charles Armstrong and Richard Koch formed an architectural partnership combining their Beaux-Arts training and an appreciation for the unique qualities of the architecture of the South.
This residence that sits upon a three and a half acre gently sloping circular drive in Jackson, Mississippi, is perhaps the ultimate Southern home. Inside are floors of re-milled heart pine, chandeliers, and towering 12-foot ceilings, which altogether make this home a showcase of lasting elegance. The principal rooms of the house have details of the refined and formal style of the eighteenth-century English colonies. The firm is involved as well with many of the notable historic structures in New Orleans, including The Cabildo, Ursuline Convent, St. Patrick’s Church, Gallier House, Hermann-Grima House, and Trinity Church.
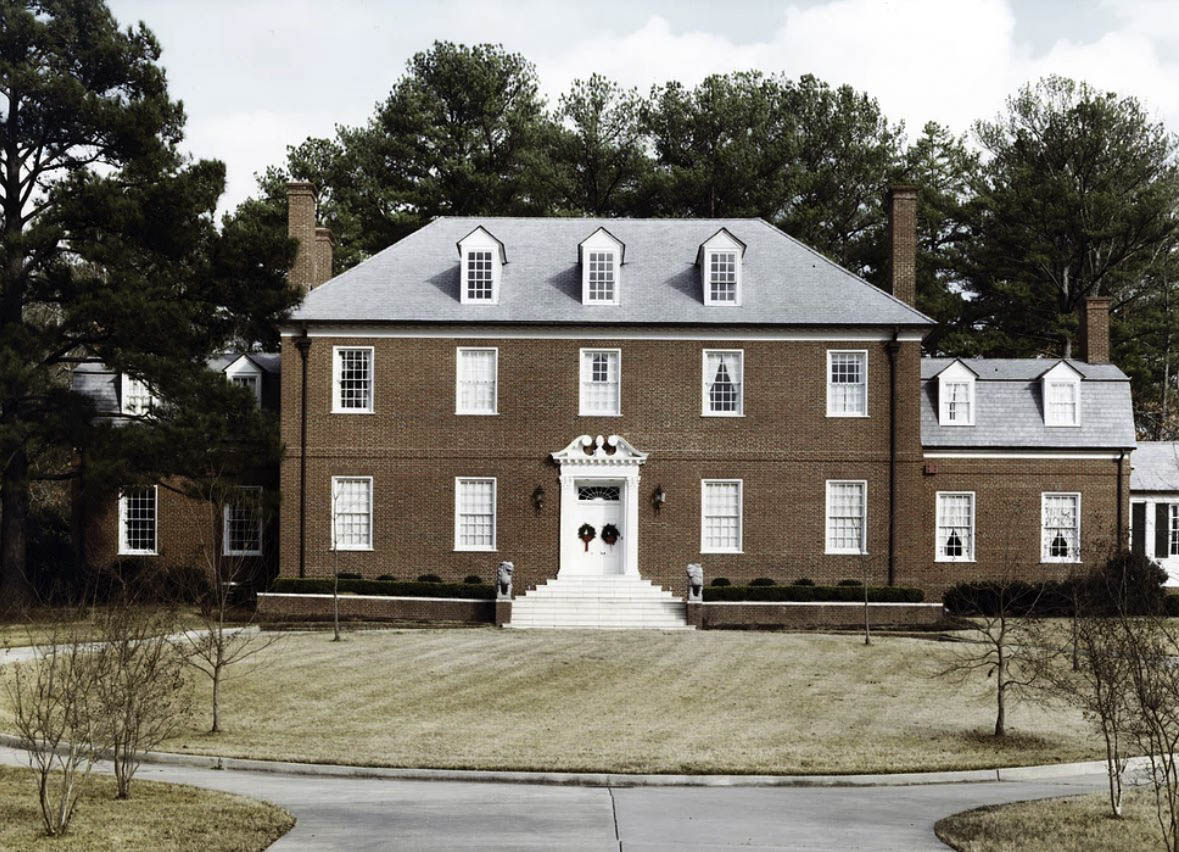
Although rooted in traditional and restoration architecture, the firm expanded the scope of its services to include a broad range of building types, from custom residences and hotels to banks and fire stations. The firm has long-standing, repeat clients, numerous citations for design excellence, and has received awards from the AIA, Louisiana Architects Association (LAA), VCC, New Orleans Chamber of Commerce, and the United States Department of Housing and Urban Development.
Lee Ledbetter & Associates
1055 St. Charles Avenue Suite 320, New Orleans, LA 70130
The exterior of this Lake Pontchartrain house is composed of rectangular dimensions articulated in silver-gray brick, which resembles the beauty of a classic white-box art gallery. Inside the home, the individual rooms are filled with details to convey a softness and intimacy better suited to residential life. The sculptural staircase, framed within the glass curtain wall, gives a balance and casts a dynamic curve into the rectilinear design.
This lean yet muscular residence was featured in New in New Orleans Architecture and House & Garden magazine. It is recognized as one of the Top Ten Buildings of the Past Ten Years and Best New Architecture by New Orleans Magazine and received an Award of Merit from AIA New Orleans. These are just a few of the honors Lee Ledbetter & Associates (LLA) has received from numerous local, state, and regional AIA design awards since its establishment in 1996.
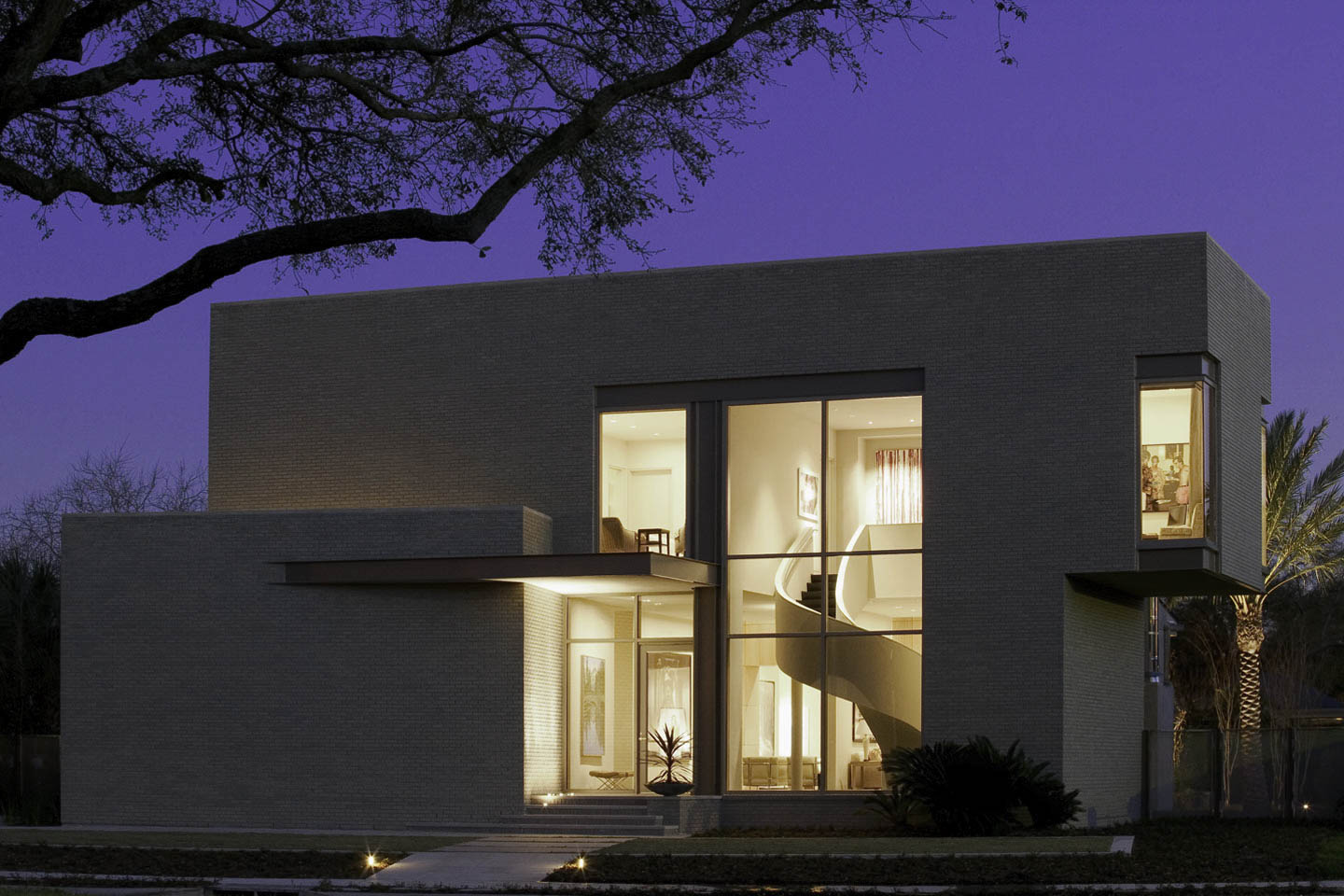
LLA is noted for its integration of architecture and interior design with sustainability. Nearly one-third of its employees are LEED-accredited professionals, and it is a member firm of the U.S. Green Building Council (USGBC).
M2 Studio
1200 Annunciation Street, New Orleans, LA 70130
Owner Charles J. Neyrey, AIA, NCARB, is a principal architect and LEED Accredited Professional (AP) with more than two decades of experience. He is a graduate of Louisiana State University, a builder by nature, and brings a multitude of knowledge about the building process. His wide range of residential and commercial projects exhibits his dedication and focus on the craft.
He leads M2 Studio in inspiring the industry and clients through progressive modern architecture and interior environments. This featured residential project in the northern portion of greater New Orleans is one of the firm’s most notable works. The initial design of the project began with the homeowner’s passion for luxury automobiles. Performance and durability are manifested in the berm levee that settles between the home and lake to ensure hurricane storm surge does not affect the property. Choice of materials, technology, and blending interior and exterior environments were essential as well in this design. This home was recognized as ‘New Build of the Year’ by New Orleans Homes & Lifestyles magazine in the fall of 2018.
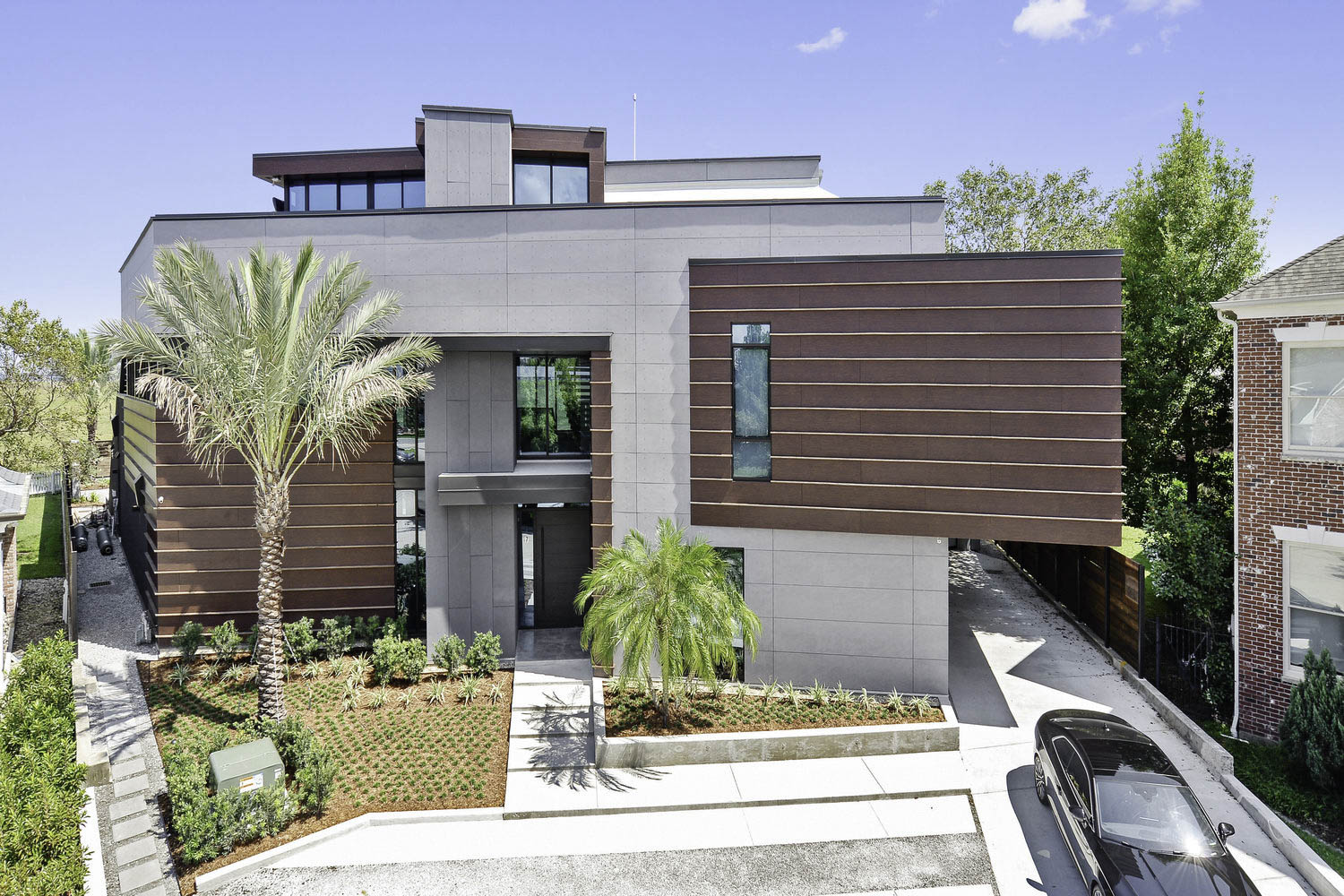
Another remarkable residential project in their portfolio is a new Lakeview home. This project aims to complement the traditional massing of the neighboring homes while moving into a modern aesthetic with minimal architectural detailing.
NANO LLC
432 N. Anthony Street Suite 303, New Orleans, LA 70119
The NANO LLC design team has extensive experience with all accessibility standards for public buildings, including the Americans with Disabilities Act (ADA), Local and National Building, and Life Safety Codes. It is led by Terri Hogan Dreyer and Ian Dreyer, both of whom received their Masters of Architecture from Tulane University. They founded the firm in 2001 with an approach that takes into consideration the large scale factors and focuses on the smallest details.
Their leadership has brought the firm an Award of Recognition for a Corporate-Large project from IIDA Delta Regional, Excellence in Construction and Real Estate from New Orleans City Business, and Divine Detail Merit Award from AIA New Orleans, all in 2019. Included in this list is an Award of Excellence for a Residential project from IIDA Delta Regional for Lake Conroe Residence.
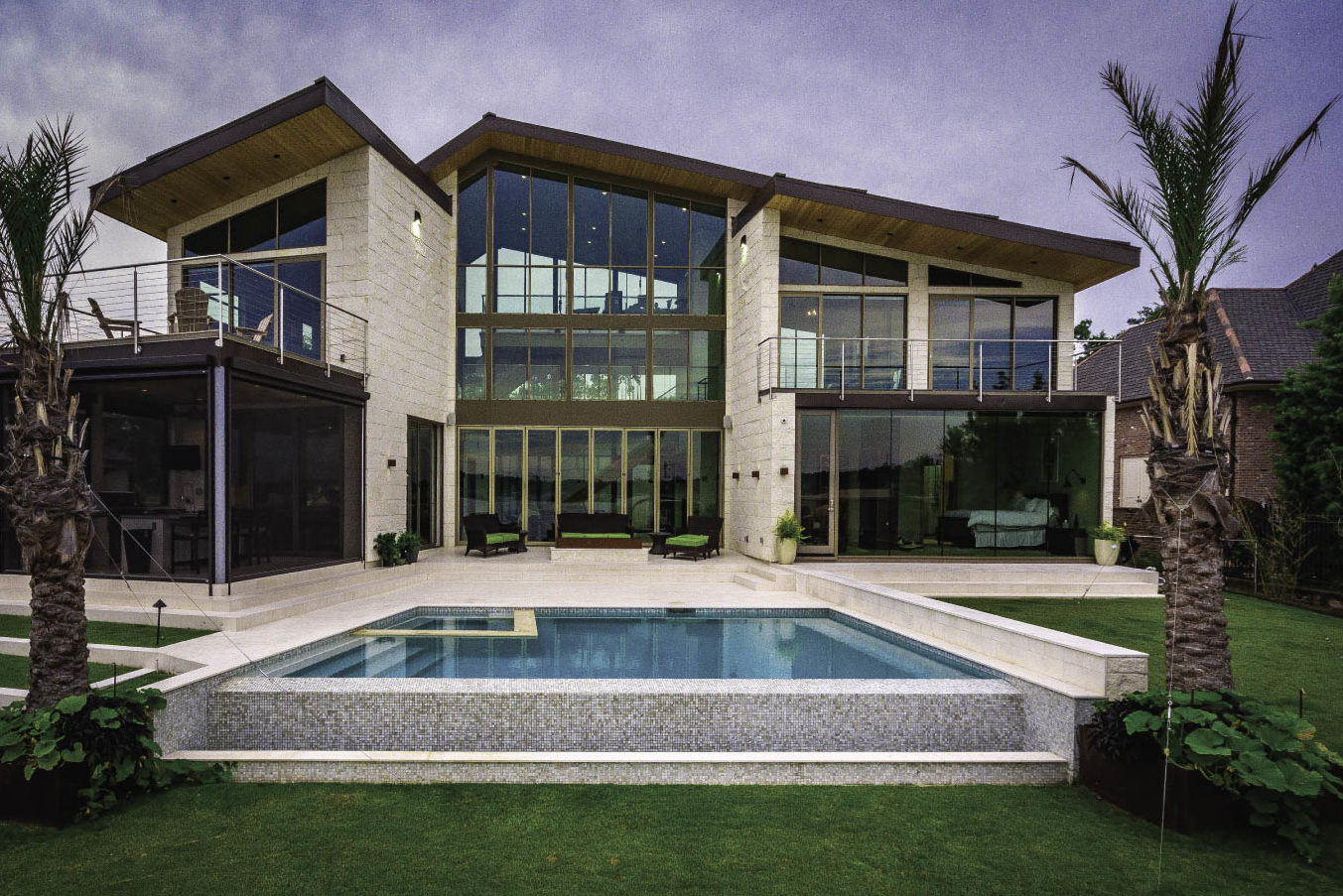
This 5,500 square foot contemporary residence was designed around two primary features: the development of suspended office space within the triple-height space and environmental sustainability. It was agreed that the selected site met all the clients’ needs except one – the view towards the lake would have the most glazing and would be facing almost directly into the sunset. The solution was a high-performance curtain wall, storefront systems, screening devices, and insulated metal-framed tubes to reduce solar and thermal gain.
Nathan Fell Architecture
639 Julia Street Suite A, New Orleans, LA 70130
Nathan Fell Architecture is a recently established firm but its project Bienville House has already won the AIA New Orleans Honor Award for Residential Design, Gold Award from A’ Design, and Best in Show from Best of LaCantina. This project was featured in various websites and publications such as New Orleans Homes & Lifestyles and KBB Magazine.
Bienville House was built based on the principle of creating as much outdoor access from communal areas as possible. Communal areas needed to remain spacious despite the necessity for density due to lot size and additional project needs. In the rear unit, an exterior deck extends from the inside level over the yard connecting to a raised pool. Two sliding glass walls open to create a poly-access opening to the exterior, including the pool which is partially covered by the structure above.
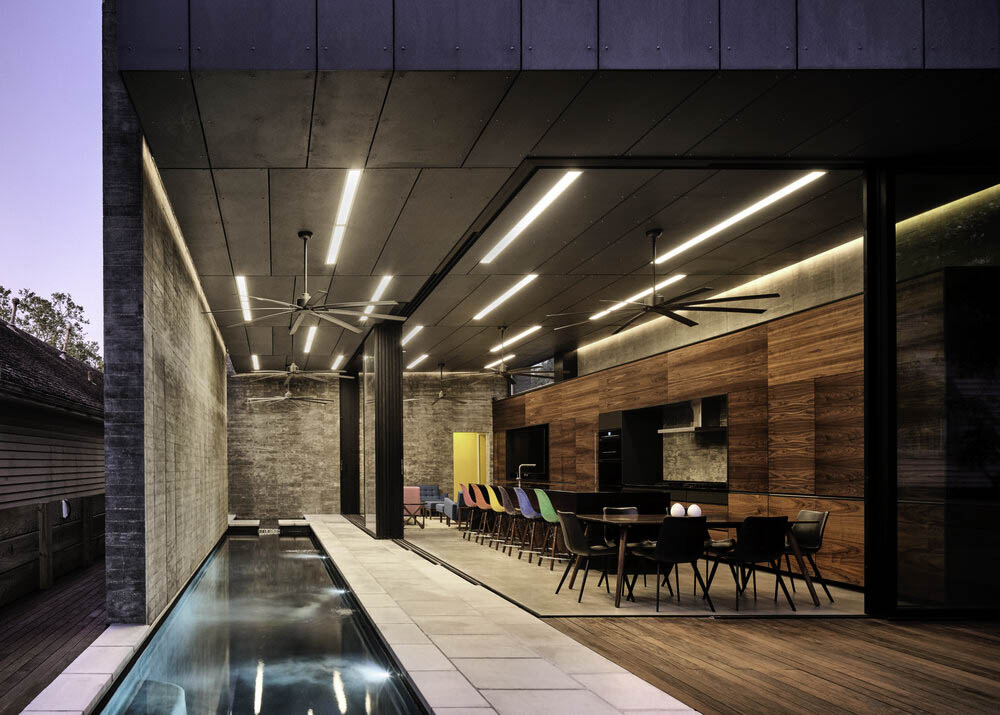
The man behind this project is founder Nathan Fell, AIA, LEED AP, Construction Documents Technology (CDT) certified, an architect with 25 years of experience. He has completed a diverse range of projects in his practice in Chicago, Charleston, and New Orleans. His approach is to seek opportunities through unbridled optimism.
studioWTA
1119 Tchoupitoulas Street, New Orleans, LA 70130
Wayne Troyer, AIA fellow, was recognized for his creative problem solving, his craft for building, and innovative design solutions. He founded a firm that embraces collaboration and exploration–once called the Wayne Troyer Architects in 1992, it evolved to studioWTA in 2012.
He spent two decades giving this midcentury ranch house in the Lower Garden District a full renovation. Attention to detail and careful innovation earned this house the HOnor Award in 2019 AIA New Orleans and a feature in Dwell.
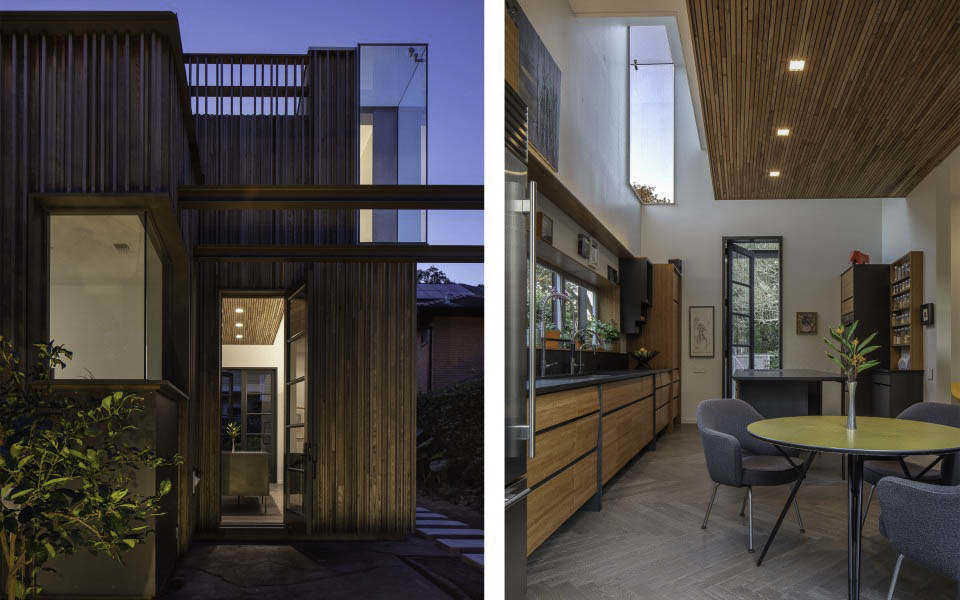
Tracie L. Ashe, AIA and Julie Babin, AIA, LEED AP became a partner at studioWTA in 2016. Tracie was mentored by Wayne since graduating in 2002 and has found great enjoyment in exploring how modern design can be integrated into historic architecture through materials and technology. Julie, on the other hand, enjoys manipulating project constraints into creative design opportunities and excels at utilizing the program, site, budget, and code limitations to create compelling architecture that is both functional and beautiful. Tracie and Julie now lead studioWTA in embracing architecture as an active process of communication.
Trahan Architects
701 Poydras Street Suite 150P, New Orleans, LA 70139
Trahan Architects is a firm founded on the belief that good design space can raise the everyday quality of life. The firm uses artistic expression, technical innovation, and selection of materials in their search for designs that are socially impactful, sustainable, and aesthetically sublime. This process allows them to shape their communal environments in meaningful ways and enabled them to receive over 100 national, regional, and local awards, as well as several international design competitions, including four National AIA Awards.
Founded by Victor F. “Trey” Trahan, III, FAIA in 1992, the firm has developed an extensive portfolio of work that spans from cultural, academic, athletic, residential, ecological, and beyond. Notable projects include the Coca-Cola Stage at the Alliance Theatre in Atlanta, Georgia, and Mercedes-Benz Superdome in New Orleans, Louisiana.
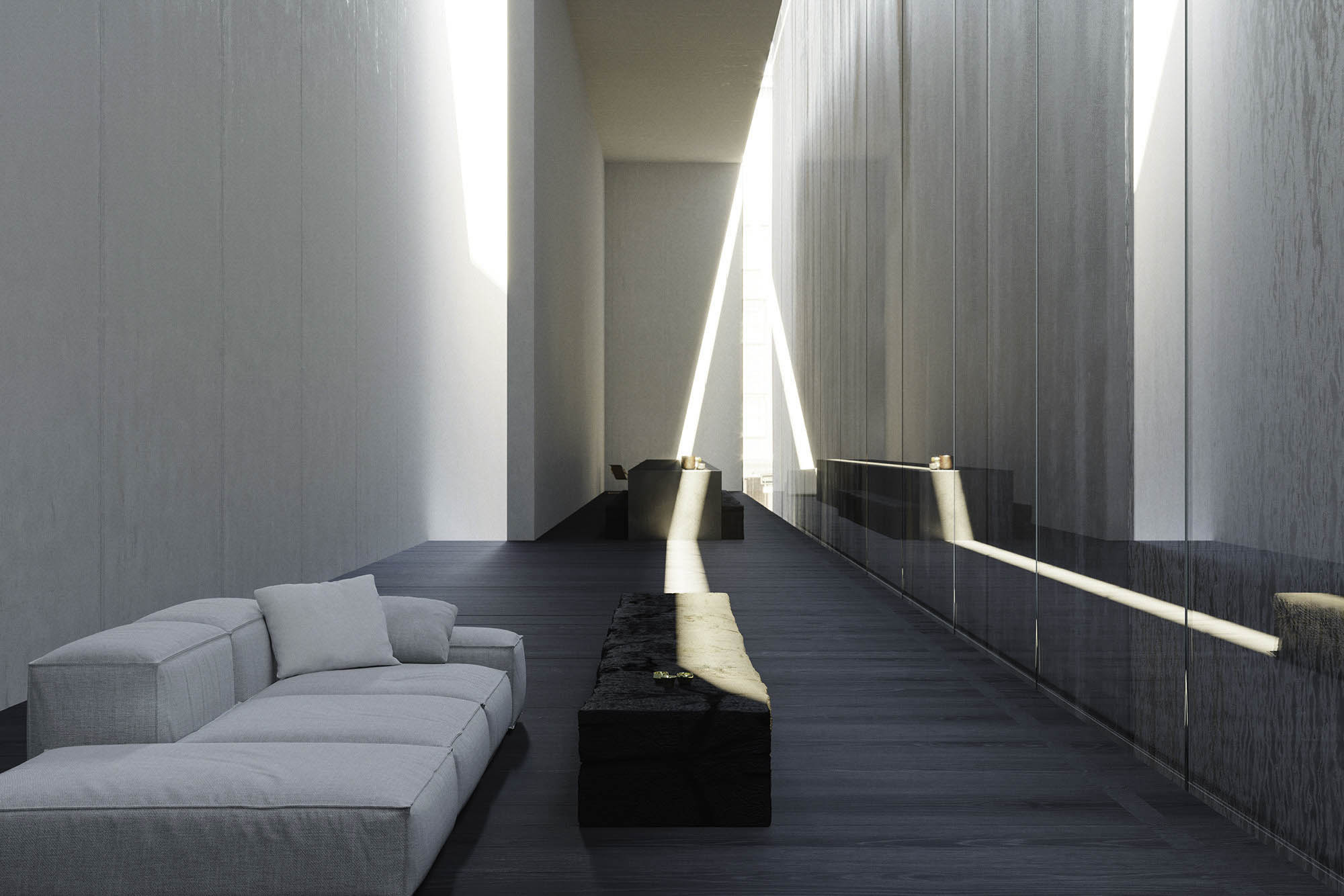
Another is a residential project situated along Magazine Street, which was designed to create a place of quiet contemplation and repose in a city of excess and festivity. Editing out internal visual distractions was primary to all decisions, resulting in an atmosphere of delicacy informed by the seasons. This project won the Architecture MasterPrize by Residential Architecture and International Architecture Award by The Chicago Athenaeum in 2019 and Award of Merit by AIA Louisiana in 2018.
Trapolin-Peer Architects
850 Tchoupitoulas Street, New Orleans, LA 70130
This home in Old Metairie was primarily designed for the comfort of a couple, having additional rooms for their visiting children and grandchildren. It presents two facades that reflect the two different characters of the spaces that it comprises. The main facade depicts a nearly symmetrical face to the street with strict geometric landscaping. Just around the corner, the facade on the side street is protected by a walled garden and layered planting, creating a more private, intimate family space.
Aside from residential projects like such, Trapolin-Peer Architects does architectural preservations, commercial, and educational projects as well. Their works were recognized by the Louisiana Landmarks Society and Associated General Contractors of America for their excellence in historic preservation. Their diverse portfolio allowed them to land in the pages of Archinect and Architectural Digest as well.

Founded in 1981 by Peter Trapolin, AIA fellow, the firm continuously celebrates human interaction and supports communities at all scales. While the firm has worked across the Gulf South, Peter’s dedication to historic preservation and detailing has saved local ancient buildings and helped repair the urban fabric in and around New Orleans’ historic districts. In 2017, Peter was recognized with AIA’s prestigious fellowship designation for his exceptional work and contributions to architecture and society as a whole.
About Our Rankings
This list takes a range of ranking criteria into consideration, including but not limited to: work history, customer satisfaction, awards and recognition, geographic area of work, cost, building permits, and clientele. We spent over 40 hours researching local contractors before calculating the final ranking for this post. If there is additional information about your business that could affect these rankings, please fill out this form and we will take it into consideration.
Get Bids For Your Build
If you are thinking about building a residential home, we recommend checking each builder’s license with the local licensing board, speaking to past clients, and using our bidding system to get competitive quotes from at least 3 contractors. Getting multiple bids is the best way to ensure you get a fair price and that bids include the complete scope of work.



