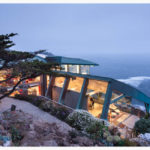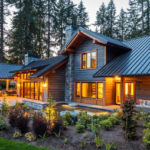Last updated on May 27th, 2024 at 05:47 am
A young master-planned city off the coast of Southern California, Palos Verdes Estates continues to enjoy the peaceful atmosphere generated by its roots as a subdivision. Beautiful homes line its streets and families young and old continue to settle in the area. Children have easy access to great private and public schools. However, the coastal location can be a challenge to build on, so it takes an architect who is well-versed with the Palos Verdes Peninsula to design a home that fits well with the terrain.
Here is a list of some of the best residential architects in Palos Verdes Estates, California. Many of these architects have made significant contributions to preserving the original 1923 plan for the city in their designs and as part of the Palos Verdes Art Jury. You will also find designers certified by the American Institute of Architects (AIA) and Leadership in Energy and Environmental Design Accredited Professionals (LEED AP). Both can help you bring your dream home to life in this picturesque city.
George M Sweeney Architect
3 Malaga Cove Plaza Suite 201, Palos Verdes Estates, CA 90274
A longtime member of the Palos Verdes Art Jury and the Rolling Hills Architectural Committee, George Sweeney established his practice in 1976. A graduate of the University of Southern California (USC) School of Architecture, Sweeney worked with other firms in Southern California before starting his own practice. Today, he designs primarily for the Palos Verdes Peninsula and his work also appears on the shores of Newport Beach, La Jolla, New York City, and Wisconsin.
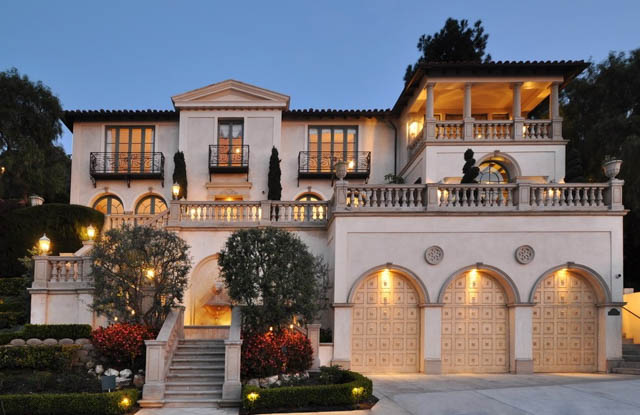
With views of the Pacific and the rest of the Peninsula through arched windows, this home is an example of Sweeney’s expertise in Italian design. The stone stairway up the towering estate is seemingly plucked from the streets of Rome. Inside, the large living spaces remain distinct yet connected by the ornate accents that run through all of them. Two sitting rooms are warmed by traditional fireplaces, even as they enjoy access to the outdoors through wrapping balconies, as does the dining room. The kitchen features custom cabinetry and intricate moldings on the white marble center island. The master bedroom is further enlarged by its own balcony view of the ocean.
Michelle Anaya Architects
1412 Pine Ave. Manhattan Beach, CA 90266
This home in Manhattan Beach maintains its relaxed coastal atmosphere even as fine details appear on the custom woodwork across the structure. The home opens onto the dining room, which leads to the rest of the great room through trimmed openings. Coffered ceilings further widen the family room, which extends to the outside patio through glass folding doors. The gourmet kitchen features a walk-in pantry, a large center island, and sunlit banquette seating. A second-floor balcony looks onto the living room, bridging the vaulted-ceiling bedrooms which share an outdoor balcony as well. The baths are as finely detailed, with white cabinets beneath the vanities, and a freestanding tub in the master’s bath.
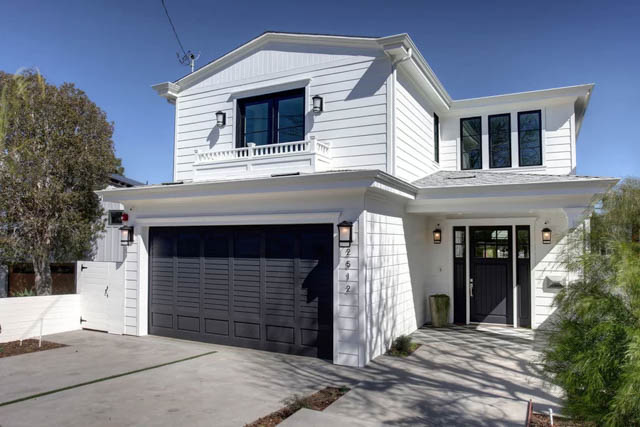
The home was built by Michelle Anaya Architects. Principal Michelle Anaya, AIA, earned her bachelor’s degree in Architecture (BDA) from The University of New Mexico and completed graduate studies at USC, where she was named a Mayr Scholar. She has been designing homes and interiors in California for over 35 years.
Criss C Gunderson Architect
2417 Sunnyside Ridge Road, Rancho Palos Verdes, CA 90275
Specializing in hillside luxury home design, Criss Gunderson Architect has been building homes on the Palos Verdes Peninsula for over 35 years. Gunderson, a Palos Verdes Art Jury member, applies his Bachelor’s degree in Architecture from the California Polytechnic State University in San Luis Obispo (Cal Poly) to designing for the difficult terrain of the California coastline — a challenge he enjoys.
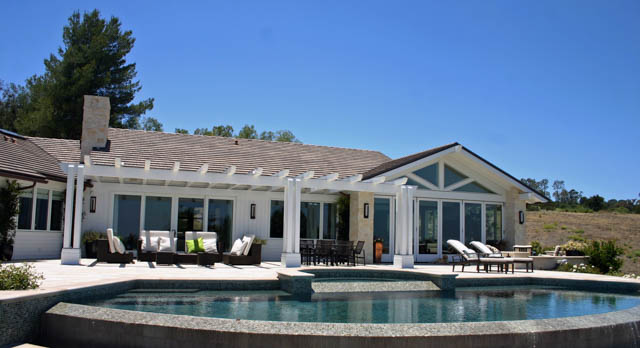
This contemporary Ranch design has expansive glass at major spaces, while keeping the character of a traditional home. A series of trusses in the great room and kitchen allow a large open plan, while mirroring the glazed infilled truss at the gable end across from the infinity edge pool.
Carte Blanche Studio
10815 Oregon Ave. Culver City, CA 90232
The neutral palette of this Rancho Palos Verdes home opens it up to the light streaming through the large glass doors, windows, and skylights. The galley kitchen is on one end of the open layout common space, featuring a steel shelf hanging above the island, which extends into an eating space for six. The long dining table has a view of the mountainside as its backdrop. Further down is the living room, which features the same protruding desk from the kitchen island, this time from a custom cabinet lining the wall, opposite a doorway to the pool. A separate family room offers a wider space to gather, with views of the outdoors enclosing it on three sides. The pool deck features a trellised lounge and dining area joined by sliding doors to the kitchen.
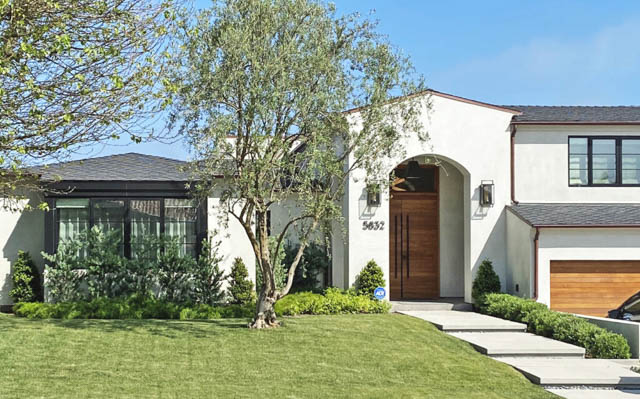
Photo by Manolo Langis.
The home, designed by Carte Blanche Studio, is the result of Principal Chris Stage’s 20 years of experience in the field. Mr. Stage has worked on projects such as the Coachella venue with firms in LA after graduating cum laude from the USC School of Architecture. Currently, his focus is on designing custom residential projects.
Obelisk Architects
3800 Pacific Coast Hwy. Torrance, CA 90505
The Professional Practice of Architectural Working Drawings is a familiar text to many architects. Its fourth and fifth editions were co-authored by Nagy Bakhoum, principal of Obelisk Architects. Bakhoum earned his BDA from Cal Poly in 1990 and worked on high-end residential and commercial projects in Santa Barbara before moving to the South Bay. Bakhoum also earned hands-on experience working in the construction field. He founded Obelisk Architects in 1997, and the firm has since completed over 300 projects in the South Bay, including some complex multi-million dollar estates. Bakhoum also continues to teach Architecture at the LA Community College District.
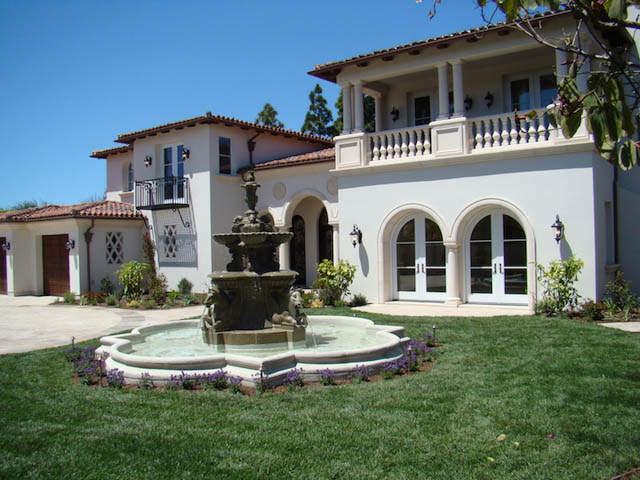
This sprawling Mediterranean home on Via Arco opens to a grand staircase beyond an intricate chandelier at the center of two archways. Similar lighting appears in the white double-island kitchen, alongside a smattering of recessed lights. Large windows also light the interior, including around the recessed marble tub. An ornate fountain stands to one side of the entry; it can be viewed from the second-floor balcony.
Cozen Architecture + Lighting
719 Yarmouth Rd. Suite 204, Palos Verdes Estates, CA 90274
Carolbeth Cozen has appeared on the TV show “Décor” and has also spoken on green design at the Environmental Expo, and she has been a keynote speaker at AIA events. She started Cozen Architecture + Lighting in 1994, whose work has also been featured on HGTV’s “Million Dollar Room.” Cozen previously worked with different architectural and lighting firms for over a decade after studying landscape architecture at the University of Arizona, and even as she earned her master’s degree in Architecture (MAA) from the Southern California Institute of Architecture. She is also a member of the regional AIA Board of Directors and the local planning commission, as well as a design advocate on the Palos Verdes Estates Homes Association.
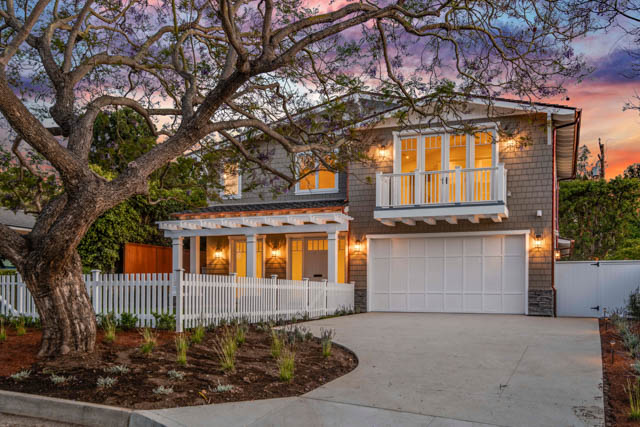
The firm designed this 3,968-square-foot, four-bedroom, 4.5-bathroom home in Palos Verdes Estates in a transitional take on the Craftsman style. The kitchen and family room were designed in a flowing layout, opening to a fire pit in the middle of the patio in the lush green backyard. The master suite also has its own private balcony with a view of the Los Angeles basin. The house was built with particular attention to preserving the large jacaranda tree in the front yard.
Pritzkat & Johnson Architects
306 Vista Del Mar Suite A, Redondo Beach, CA 90277
This beach craftsman estate exemplifies Pritzkat & Johnson Architects’ familiarity with Southern California’s coasts. The intricate stone-cladding across the structure complements the scenic surroundings of Palos Verdes Estate. Beautiful landscaping ushers you into the relaxed interior, the living room is reminiscent of the shoreside in its blue hues and basket shelves. A little off to the side is a bar with basket-weave bar stools and it’s connected to an outdoor dining area on the covered patio. The eat-in kitchen enjoys multiple views of the Pacific from its corner location, with big windows and doors leading to a wrapping deck. Custom woodwork makes an interesting complement to the nautical accents: a large u-shaped bookshelf greets you near the entry, recessed-panel cabinets line the laundry room, and copious storage space frames the vanities in the bathrooms. The back patio descends onto an outdoor bar and pool.
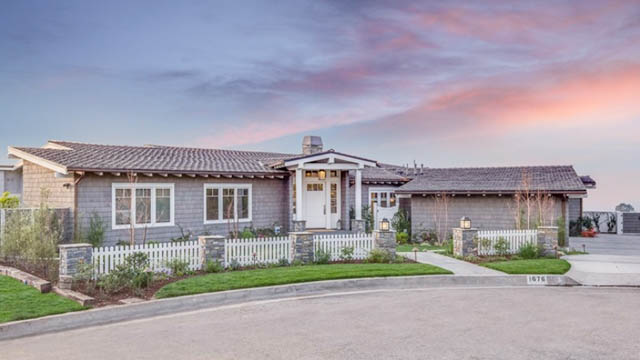
Principals Miles Pritzkat and Keith Johnson met while working at a firm in Torrance. Johnson later joined Pritzkat in this new venture in 2005. Pritzkat is a third-generation Southern California native and he is a member of the Palos Verdes Homes Association Architectural Review Committee. Johnson grew up around Chicago’s famous skyscrapers before moving to California.
Ottolia & Barnes Architecture
5533 Bayridge Rd. Rancho Palos Verdes, CA 90275
The husband-and-wife team of Domingo Ottolia, AIA, LEED AP and Dorothy Barnes-Ottolia, AIA, lead Ottolia & Barnes Architecture. Both are graduates of Cal Poly: Domingo earned his Bachelor’s degree there and Dorothy earned her Master’s in Architecture. The couple established their firm in 1997. Domingo serves as managing principal, after a career encompassing roles in project management, design, and construction administration following earning his MAA from the University of California, Los Angeles. He is also a planning commissioner for the city of Torrance. Dorothy serves as design principal, after having worked on historical renovations, international corporate headquarters, financial institutions, restaurants, and hotel resorts, most prominently designing the Westin Stamford & Plaza at Raffles City in Singapore. She is a member of the Network of Executive Women in Hospitality.
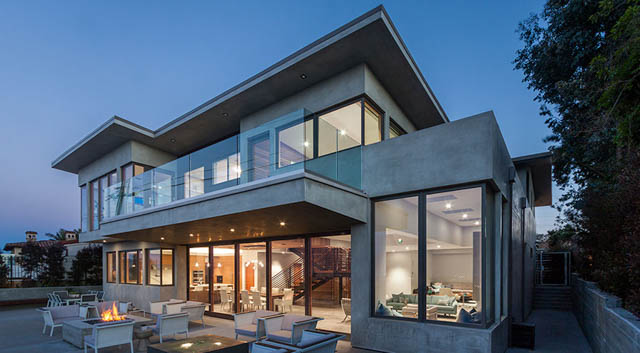
This GreenPoint-rated home in Rancho Palos Verdes makes great use of space across its 4,500 square feet. Across the width of the great room is a panoramic view of the ocean through large glass sliding doors, which open to more space to entertain guests on the patio beneath the glass-bordered balcony. Different types of wood line the interior, coupled with steel on the central staircase and interior balconies, and white marble in the kitchen.
LMD Architecture Studio
4616 Manhattan Beach Blvd. Lawndale, CA 90260
This home in Hermosa Beach blends indoor and outdoor living in more ways than one—the most surprising being the underwater pool window illuminating the basement. At the street level, the pool is an extension of the great room, diagonally across from the bright yellow kitchen. When pulled completely open, the large glass sliding doors lining the dining and living rooms allow for large pool parties. A sitting area in the front yard also welcomes neighbors for a quick chat. The roof deck houses another entertaining space and features its own kitchen. Another deck off the master bedroom on the second floor offers a more private space to relax, and a study with a hideaway desk offers a great view of the beach even as the owners work or the kids do their homework. An atrium-like stairway connects all of these spaces. The home was featured in Dwell in 2020.
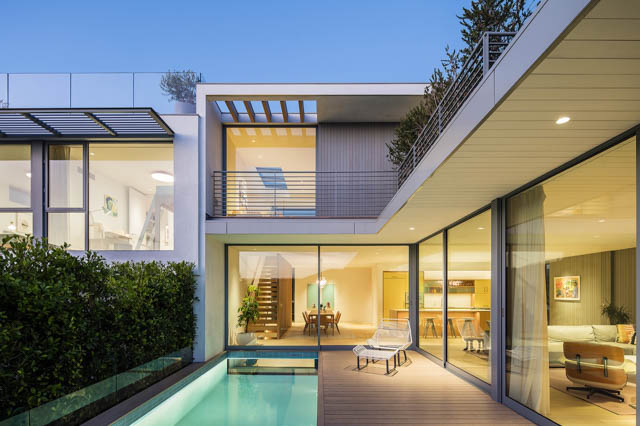
Photo by Manolo Langis
LMD Architecture Studio as the Design Architect is the name behind this epitome of California living, a firm established by Luis Murillo, AIA, in 2010. The Bogota-native studied Architecture at the Pontificia Universidad Javeriana and moved to Los Angeles in 1997, where he worked for 13 years at a leading design firm before focusing on his own practice.
Joseph Spierer Architects
707 Torrance Blvd. Suite 100 Redondo Beach, CA 90277
Cascading down the Palos Verdes Estates hillside is this Spanish-style home, replete with outdoor spaces that look out to the ocean. Rustic wood beams hang above the traditional fireplace living room. Glass folding doors open to a grand view of the surroundings. A marble waterfall-edge peninsula bar marks the U-shaped kitchen. The material also coats the range hood, the center table, and the prep spaces below the white textured backsplash. The vaulted ceiling master bedroom is spacious, warmed by a herringbone wall fireplace, with its own sitting area through a trimmed opening. The master bath is in black and white, with a freestanding tub beneath a window wall. Custom shelves and cabinetry line the walk-in closet. Arched passageways lead to the outdoor pool and bar.
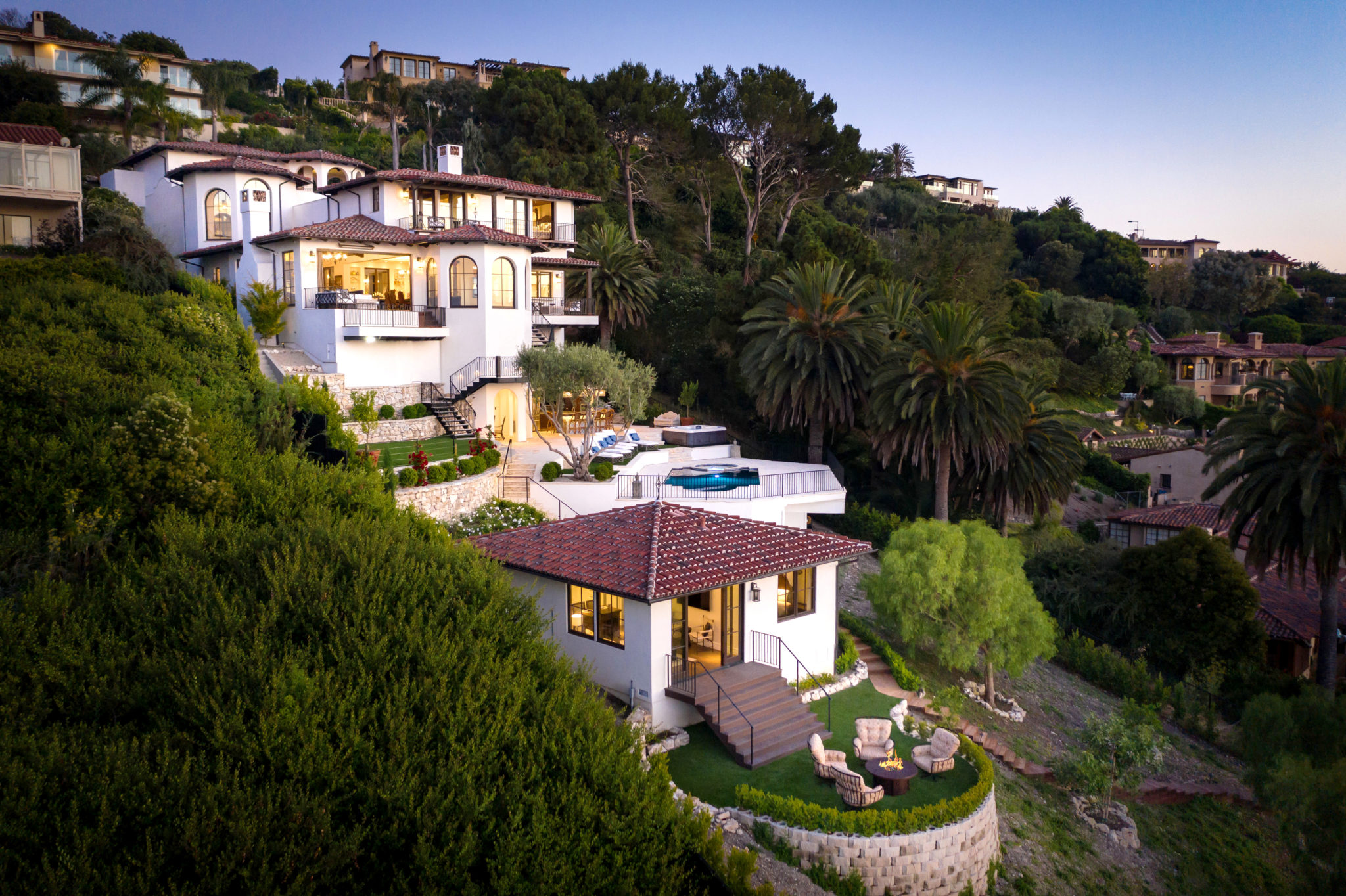
The team behind this home is Joseph Spierer Architects, building in the South Bay and Los Angeles since 2009. Prior to founding the firm, Joseph Spierer, AIA, had worked with leading LA and Redondo Beach firms since earning his BDA from the University of Arizona. Among the other experienced architects on his team is Eileen Gueringer, LEED AP, who specializes in designing for cities like Palos Verdes, Manhattan Beach, and Hermosa Beach.
Jeannette Architects
296 Redondo Ave. Long Beach, CA 90803
Large glass windows wrap around this single-story home on the Palos Verdes Peninsula, flooding it with natural light. The interior follows an open layout, with muted grays and dark wood complementing the white walls in the kitchen, further illuminated by a skylight above the center island. There is enough space in the family area for the children to play and the adults to lounge. And more skylights and glass doors lead to the backyard pool area. A more formal living room sits fronting the street. The double vanity spans almost the length of the master bath, leading to the shower alcove, and in another corner is the free-standing tub.
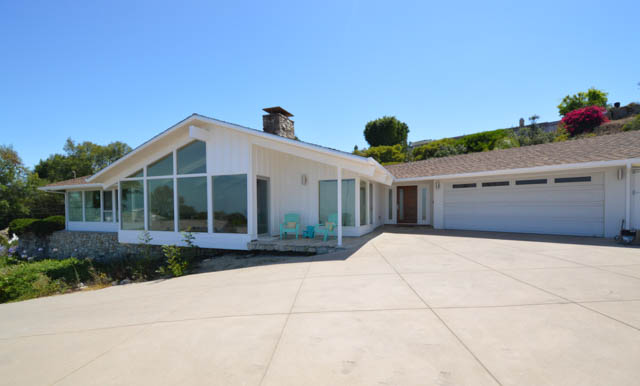
This is just one of over 700 homes Jeff Jeannette, a member of the AIA, the US Green Building Council (USGBC), and the National Council of Architectural Registration Boards (NCARB), has designed with Jeannette Architects since 2000. Jeannette was already helping build his family cabin at the age of 11. He eventually earned his BDA from the University of Arizona, and he worked two years in Tucson before joining his father’s firm in Newport Beach, where he stayed for six years before starting his own.
Kevin Daly Architects
3617 Exposition Blvd. Los Angeles, CA 90016
An expansion of Kevin Daly Architects’ (kdA) 2010 AIA/LA Design Award-winning remodel of the 1980s Palms House in Venice, Palms House II is a 3,400 square-foot three-bedroom geometric structure. The home parallels the original glass house in wood; together they form a courtyard with a pool at its center, a shared play space for the family’s children. Even with a different material, the home, like the first one, still catches natural light through large glass windows and doors in the common spaces, and from skylights in each bedroom on the second floor.
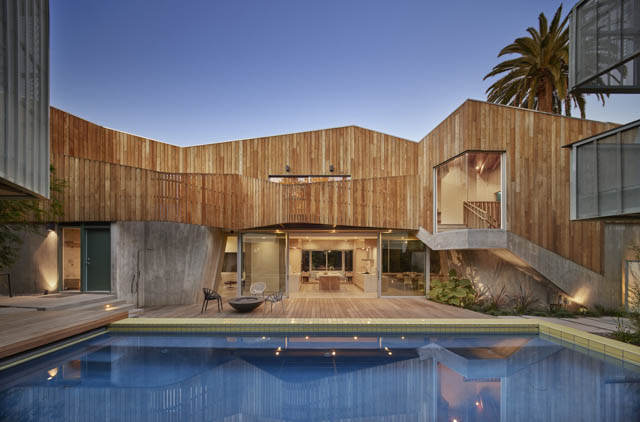
Kevin Daly, a Fellow of the AIA (FAIA), established kdA in 1991 after earning his MAA from Rice University in 1985 and subsequently working with a number of other LA firms. He is on the design faculty at the LA campus of his alma mater the University of California, Berkeley, and is a board member of the AIA/LA Chapter. He has also served on juries and lectured at Stanford University, Cornell University and the Rhode Island School of Design.
Laney LA
725 Cypress Ave. Hermosa Beach, CA 90254
Anthony Laney, AIA, NCARB’s storied career includes a stint as a scholar in residence at the Gamble House in Pasadena. That period shaped his mindset, influencing him to create designs that both fit in well with their location and the client’s lifestyle, but simultaneously remain fresh and go against the flow of current architectural norms. The AIA Medal and USC School of Architecture Studio Design Award-recipient founded Laney LA in 2014 with his wife Krista.
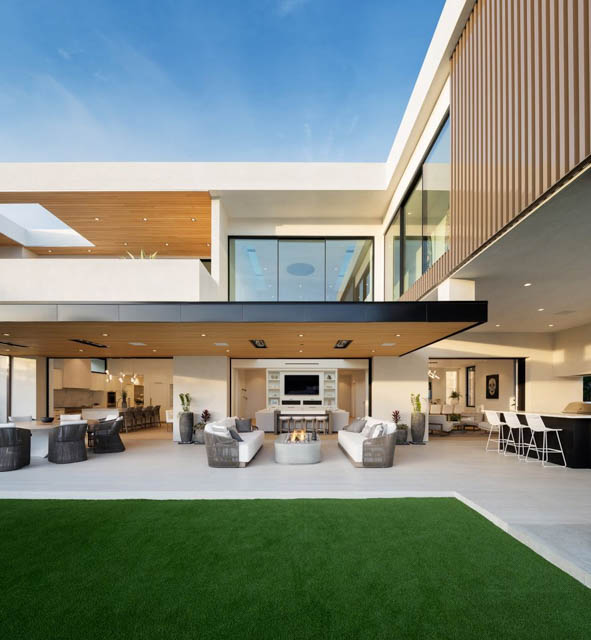
This home in Manhattan Beach features a courtyard centered on a large expanse of green backyard. A suspended roof canopy beneath the upper balcony hangs over the great room, which is composed of a fireside lounge flanked by dining areas that flow into more gathering spaces deeper into the interior. The upper level also hovers over the pool on the perimeter.
C&C Partners
508 N Pacific Coast Hwy. Redondo Beach, CA 90277
With clean white walls and terracotta roof tiles, this Spanish-style home in Palos Verdes Estates does not scrimp on elaborate details. Beneath the wood-beamed and metal-chandeliered central atrium, the Azulejo-tiled staircase circles the grand piano, which stands in front of a rustic blue wooden door, flanked by two small alcoves. The blues run through the gathering spaces on both floors, with the open-layout kitchen, dining and living room on the upper end of the staircase through three wide arches. The dark wood tones and intricate tilework continue in the master’s bed and bath, wide spaces with high ceilings. Large doors across the structure open to the outdoor area, where there is a mediterranean pool.
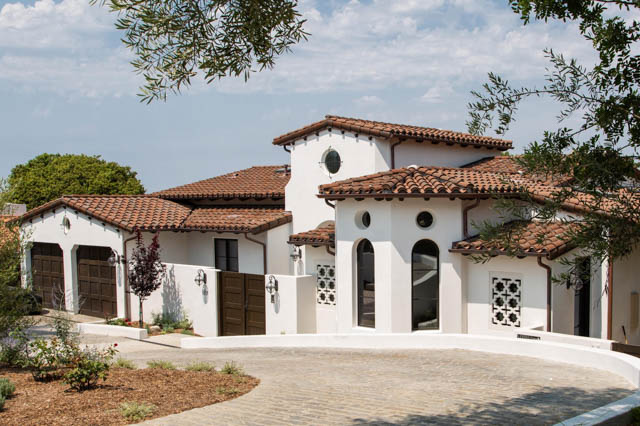
C&C Partners designed this home in 2018. President Patrick Cunningham, AIA, founded the firm in 1987, alongside his brother Michael, a registered general contractor (GC), who serves as vice president and construction manager. Patrick earned his BDA from the Woodbury University School of Architecture, then gained field experience as a lead carpenter building celebrity homes in LA with his father and brother. He has since designed over 300 homes in LA’s most exclusive neighborhoods.
KAA Design Group
12921 West Washington Blvd. Los Angeles, CA 90066
Palos Verdes native Grant Kirkpatrick, NCARB, earned his BDA from the USC School of Architecture and became a licensed architect at 24. He started KAA Design Group just a few years later in 1988. Having completed projects for the Los Angeles County Museum of Art, Christie’s auction house and Hugo Boss, the firm’s focus is now exclusively on custom homes, designing for the likes of Tom Hanks and Rita Wilson, Matt Damon, and Julia Louis-Dreyfus.
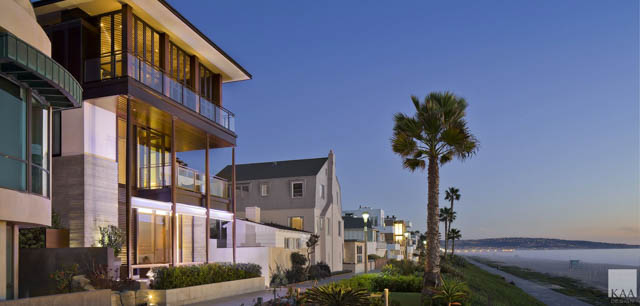
KAA designed this home in Manhattan Beach for a family of sailing aficionados. Four two-story mahogany “masts” feature prominently on the beachfront façade. Motorized “sails,” bronze slatted folding panels, and glass sliding doors serve as shields from the elements even as each room opens to panoramic views of the Pacific. An outdoor living and dining room serves as an extension of the kitchen and living room on the top floor. A beach room sits level with the Strand. The master bath opens to a private terrace on the middle floor, which is connected to the top floor by a circular staircase, contrasting the precise lines of the rest of the structure. The home won the 2017 AIA South Bay Design Merit Award.


