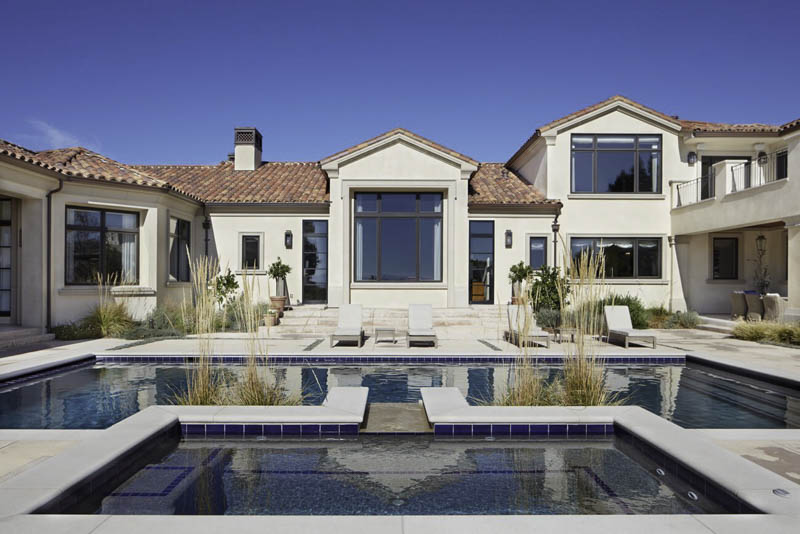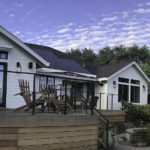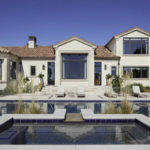Last updated on May 27th, 2024 at 06:30 am
Residential architects find themselves routinely faced with the challenge of finding the balance between form and function, especially when it comes to designing homes that cater to today’s modern lifestyle. There is an emerging understanding that homes should not only embody their homeowner’s functional and stylistic needs but should also reflect the environment that surrounds them.
For decades, the best residential architects in Redmond have understood these principles. Their design philosophies emphasize the dialog between structure and landscape, between the home and its surrounding environmental context. The list below highlights design firms that continue to develop these concepts. These firms deliver traditional, modern, and contemporary homes to the high-end and mid-range communities of Washington. They were qualified based on their service area and geographic scope, their awards, their press features, and the quality of the background of their principal architects. On the other hand, if you want to learn more about the cost of building a custom home in Redmond, check out our cost guide article.
Medici Architects
11711 SE 8th St. Suite #100, Bellevue, WA 98005
Medici Architects’s over 30 years of design practice has produced a residential architecture portfolio that continues to receive acclaim from the industry’s biggest entities. A number of its notable projects, for instance, won the annual Golden Nugget Merit Awards in the past. Publications, such as 425 Magazine, Forbes Cottages, and Premier Builder Architect & Design, highlighted the firm’s modern and contemporary work. The firm’s success can be attributed to the decades of experience of its founding architect, Emily Dovey Buchwalter, AIA. Co-principals Schuyler Tutt, AIA, and Jennifer Kim, AIA, have also produced some of the firm’s most unforgettable designs for the residential market.
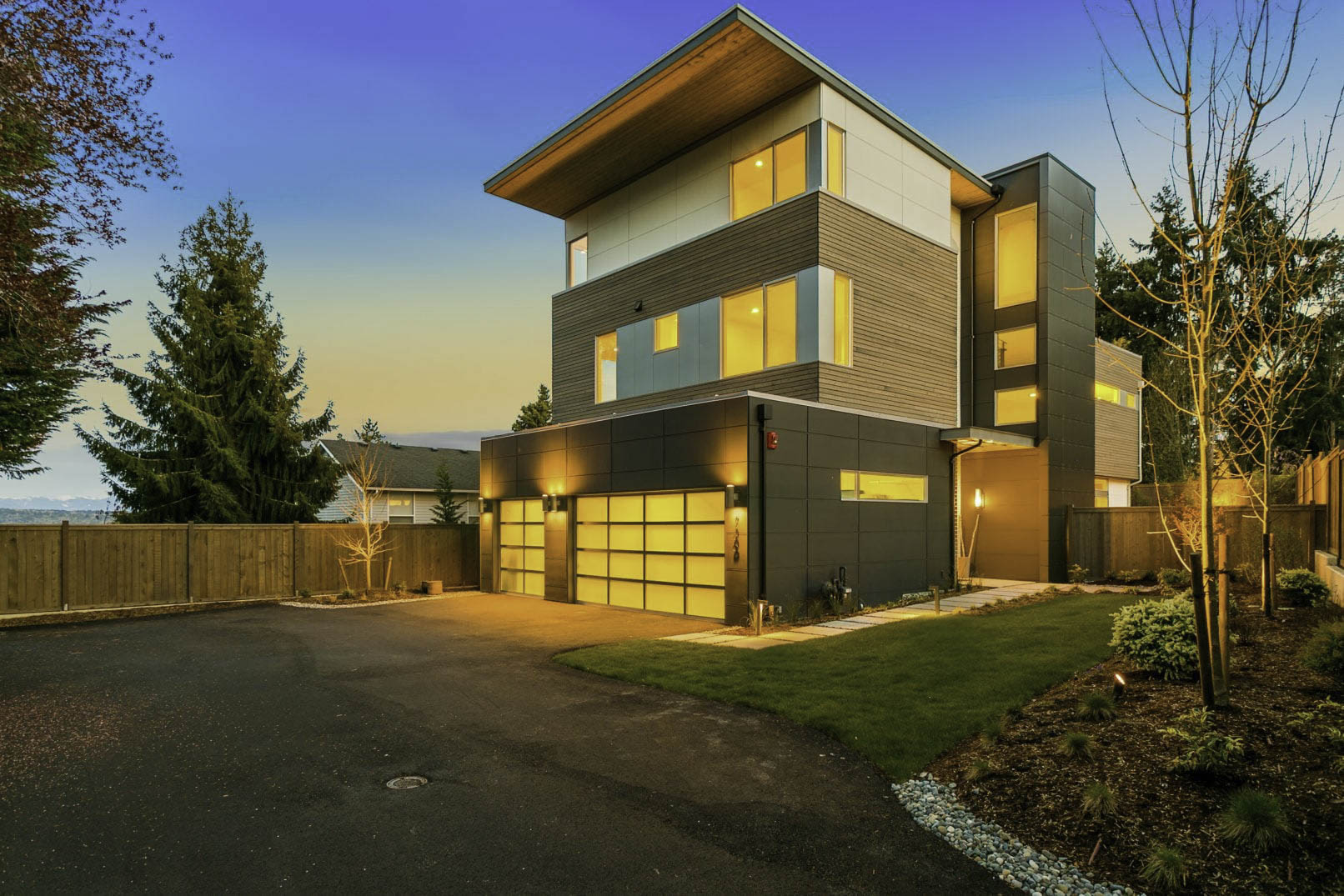
In recent years, the firm partnered with Noble Ridge Construction to design and build a modern, multi-story custom home. Located on 151st Avenue in Redmond, the home features tall, large windows, a structural choice that allows the indoors to connect to its outdoors. The bedroom is well placed to overlook the site’s nearby cascades. The same views await its third-level patio. True to its contemporary design inspiration, the home comes in a mixture of materials and finishes. Clean, neutral palettes are used for the building’s wood and stone façade so that it easily blends in with the surrounding environment.
Knit
16771 NE 80th St. Suite #110, Redmond, WA 98052
Knit believes architecture can elevate and transform lives, fostering community wherever we live, learn, work and play. Mixed-use developments or urban micro-unit living, and everything in between, are all within the firm’s scope of expertise. The company believes that transforming lives through design begins in conversation. A part of the firm’s approach is discussing the client’s goals, aspirations, and requirements. Through careful questioning and listening, its design team gathers different stories, perspectives, and ideas, then weaves the viewpoints of many together to create a unified storyline for the project’s life.
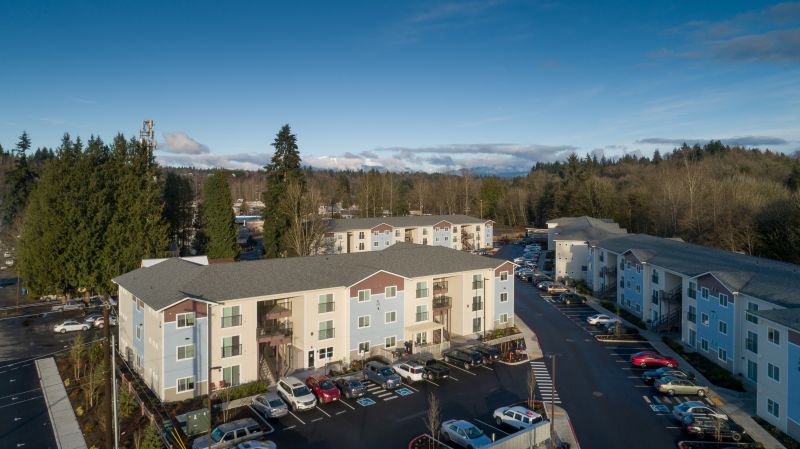
Knit doesn’t see its involvement in a project as just a set of drawings to be delivered to a client. Instead, the firm is involved throughout the process with an understanding of the client’s story for the project. It is this story that drives the process and decisions that are made along the way. This story is developed long before a set of drawings is produced. It is the company’s development services that provide the framework for this story to be told.
Baylis Architects
10801 Main St. Suite #110, Bellevue, WA 98004
Brian Brand, AIA, leads Baylis Architects. The firm’s five decades of experience in architecture and design services are at the service of commercial and residential markets across the Pacific Northwest. Guiding its practice is the goal of designing spaces that fit the surrounding natural, cultural, and aesthetic context. The result is a portfolio celebrated by renowned industry publications, including Bellevue Magazine, 425 Magazine, and Northwest Home & Garden. The firm’s work has caught the attention of various AIA regional chapters in the form of a number of excellence in architecture awards.
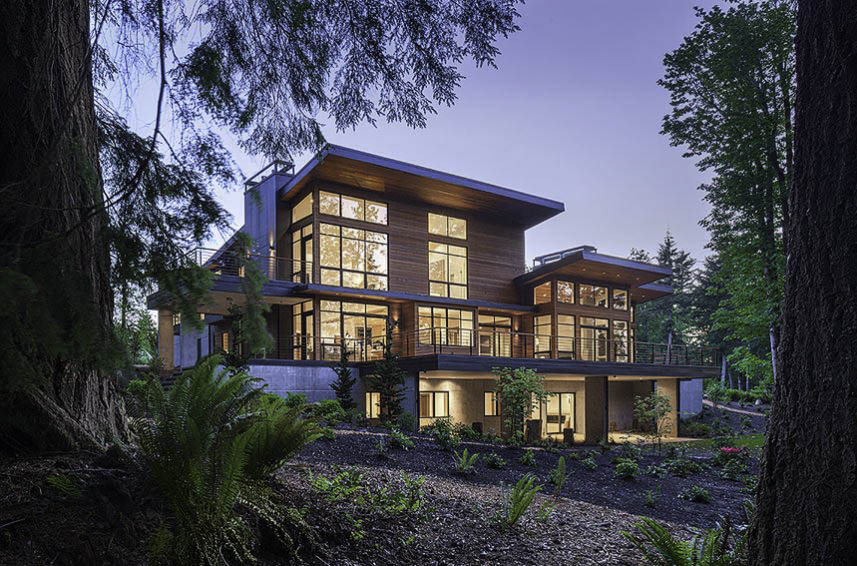
One of the firm’s most unforgettable residential design projects can be found in Issaquah. Inspired by the playful and adaptive nature of contemporary architecture, the 5,500-square-foot home carefully fits itself in a small clearing among the wooded and tree-dotted Grand Ridge community. The massive, floor-to-ceiling windows blur the line between the indoor and outdoor environment, creating a home that enjoys what nature has to offer. The residence has been dubbed the “Pavilion in the Woods,” for the architectural concrete walls and wood siding in cedar, as well as its sloped metal roof.
Gelotte Hommas Drivdahl Architecture
2340 130th Ave. NE, Suite #100, Bellevue, WA 98005
Since Gelotte Hommas Drivdahl Architecture’s start in 1983, the architecture, design, and project management company has been celebrated by the industry for delivering some of the most creative and nature-inspired living spaces in the region. Luxe Magazine, 425 Luxury Living Magazine, Dream Porches and Sunrooms, and many other publications have featured the firm’s outstanding architecture. These projects have also been featured in annual conventions and some have earned Golden Nugget Awards. The leaders of this commendable design practice are Scott Hommas and Eric Drivdahl.
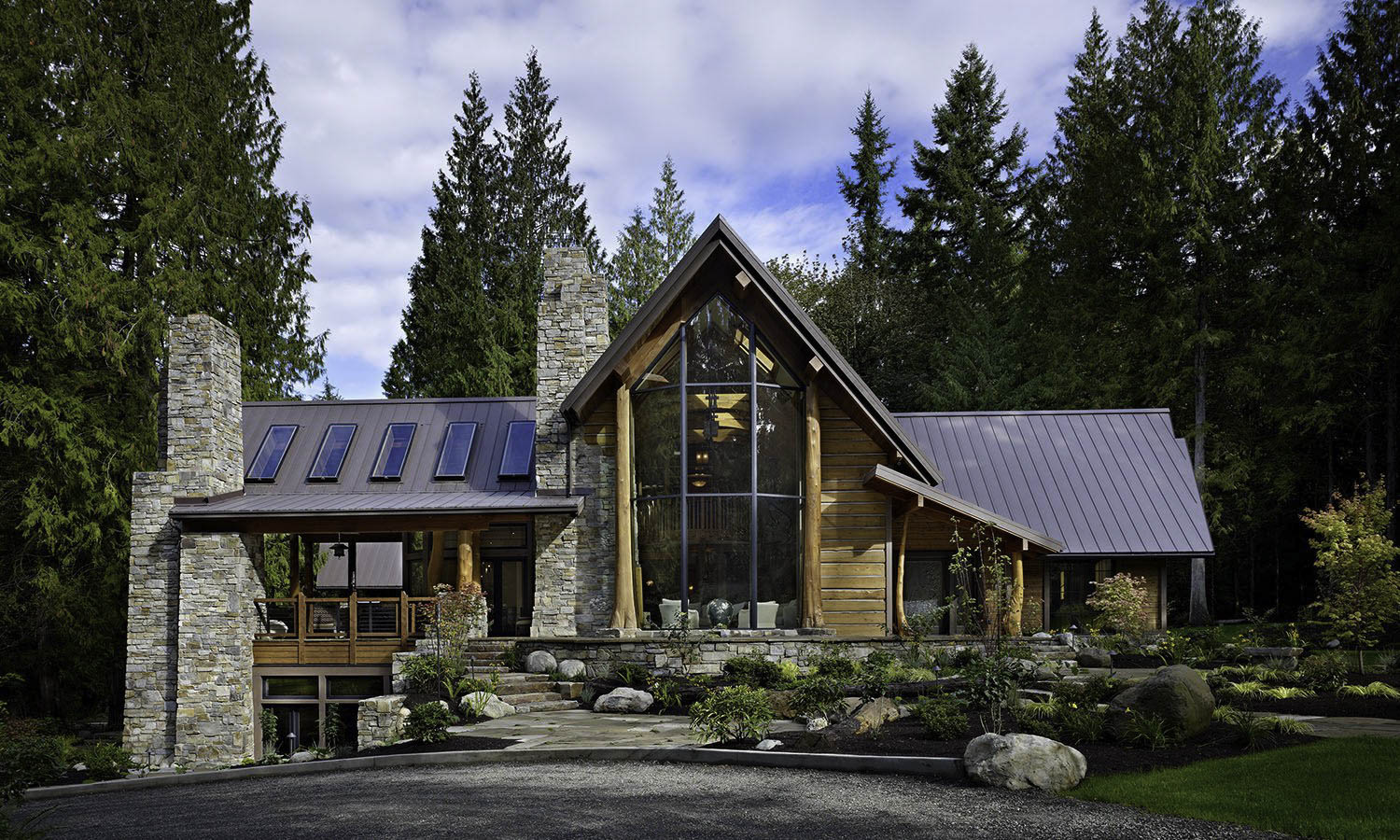
One example of the firm’s notable work found in Washington is Cedar Haven. Mr. Hommas led the architecture team for this single-family home that was recently featured in Inhabitat. The residence’s design celebrates the imaginative expression of contemporary architecture and the warm, natural feel of rustic design. The home, nestled among a forested mountain, is not only inspired by its surrounding environment but actually made of it: the project architect used recycled trees salvaged from the area and incorporated them into the home’s interior and exterior design. The complementing solid natural stone masonry adds a sense of stability and old-world character to the home. Massive glass windows and full glass walls easily connect the interiors to the grand, expansive outdoors. The visually dominant vertical lines of the home respectfully mimic the tall and imposing trees that surround it.
4D Architects, Inc.
135 7th Ave. West, Suite #201, Kirkland, WA 98033
4D Architects, Inc. has been serving the residential market for over 35 years. AIA member Barbara Pickens leads the firm’s everyday practice as the firm’s principal architect. The firm offers 3D modeling as part of their design process. Pickens’s custom home portfolio includes architectural designs that embody the individualities of its owners and answer to their functional and style needs. In Redmond, for instance, Pickens partnered with designer and project owner Chris Simons, to create a single-family home that draws inspiration from the light and natural elements of traditional architecture.
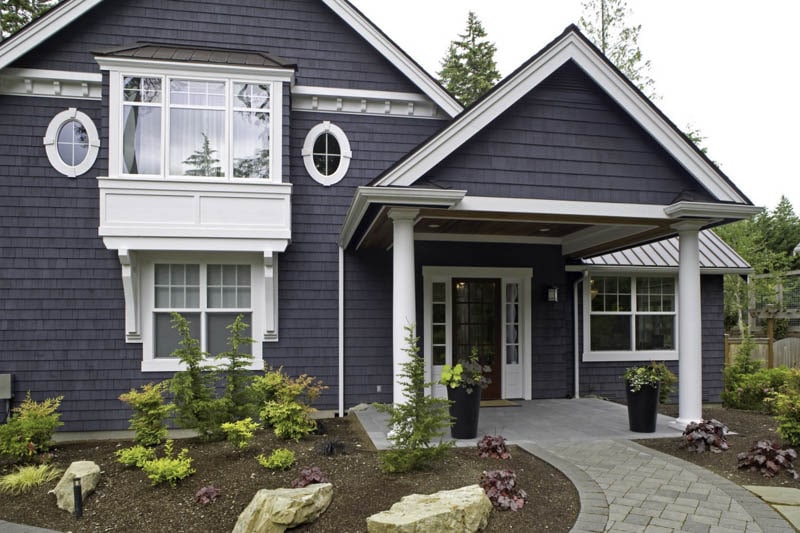
The home features Queen Anne roofing, entry pillars, dentil molding, and boxed bay windows. Mirroring the practicality of its design origins, the home is a celebration of simplicity and functionality where the use of large, expansive spaces is amplified. A highlight of this residence is its vegetable garden which the homeowner specifically requested. The two-story residence was designed to accommodate 4,500 square feet of living space, a large home office, four bedrooms, baths, and a three-car garage. The work was featured in 425 Magazine, one of the many publications that constantly highlights the firm’s outstanding projects.
Thielsen Architects, Inc. P.S.
720 Market St. Suite C, Kirkland, WA 98033
Thielsen Architects, Inc. has been completing custom residential architecture and design since its inception in 1991. Aside from building an extensive portfolio inspired by the contemporary and traditional styles, the firm’s projects also feature sustainable structures derived from the latest methods in green design. The firm, under the direction of David G. Thielsen, AIA, serves the entire Pacific Northwest, a geographic reach that Thielsen is quite familiar with since he started his practice almost four decades ago.
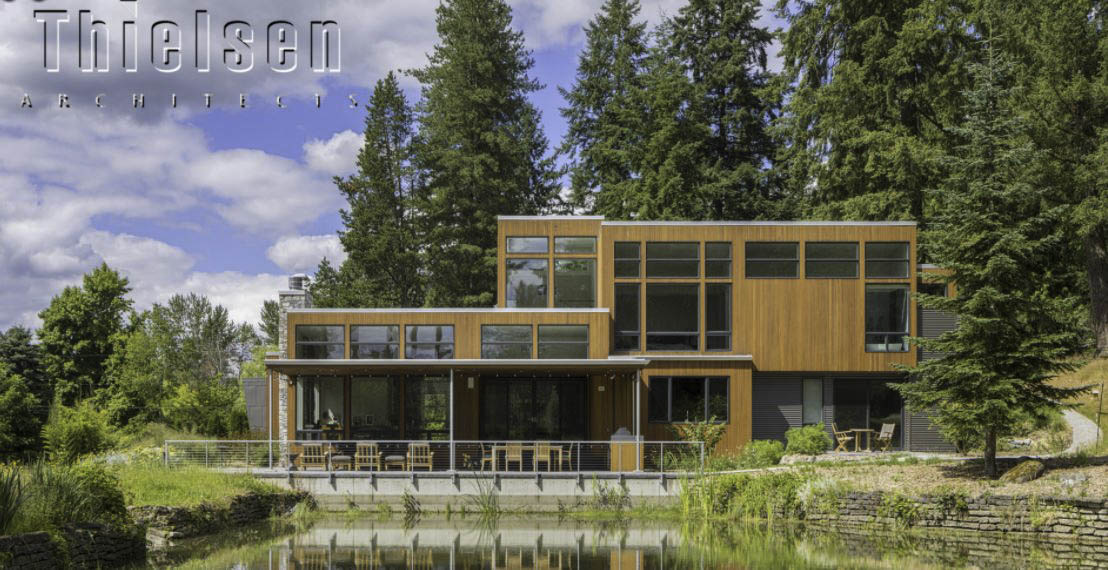
One of Thielsen’s most interesting projects in Redmond was for a 5,085-square-foot single-family contemporary residence. The home’s minimalist façade is straightforwardly dominated by massive windows and walls that allow indoor spaces to connect with the greenery outside. The clean lines and the single palette for its façade allow the home to easily blend in with the landscape’s earth tones. Built by Bender Custom Construction, the home accommodates five bedrooms, five baths, a great room, a home theater and recreation room, a reading room, a fitness area, a fully-equipped kitchen, and a custom den.
The Driftmier Architects
7983 Leary Way NE, Redmond, WA 98052
The Driftmier Architects is one of Redmond’s most established design firms. The company has served a diverse range of markets for over 40 years. Rick Driftmier, AIA established the firm in 1980 and is one of three principals who now lead the practice. Driftmier’s son Lee Driftmier AIA is now the managing partner while partner Michael Winnick AIA brings extensive additional experience to the firm. As residential architects, the Driftmier Team has deep industry knowledge in environmental design and many of their works reflect this understanding of spaces, structures and materials, as well as their relationship to the surrounding landscape. That knowledge can also be seen in the firm’s kitchen remodeling and dining area addition project for a Sammamish residence. The challenge was to design a space that would seamlessly blend in with the home’s existing architectural and interior context.
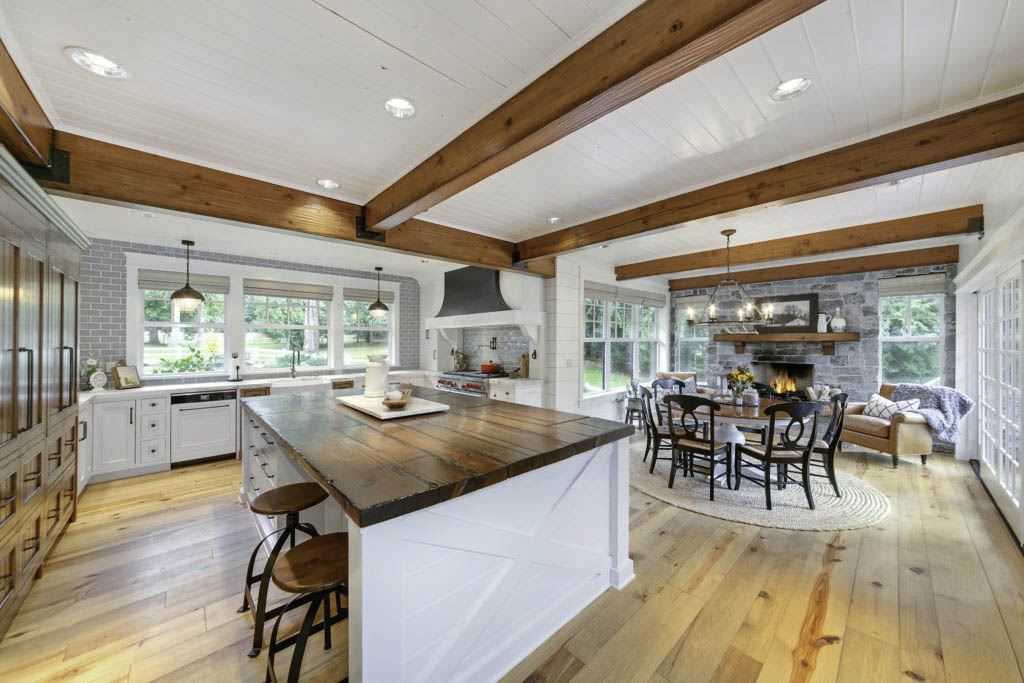
Serving as the focal point for the remodeled farmhouse-inspired kitchen and dining room addition is a stone fireplace that perfectly drives the rustic, cabin feel of the wood-dominated interiors. Exposed beams run across the home’s white ceiling. To create a large and open family room, the floor of the sunken living room was raised to the main floor level and expanded into an adjacent den creating an ideal entertaining area. A new first-floor master suite was created by adding on to an existing guest room, an expanded kid’s wing includes a play loft and a new front porch provides an inviting entry to the expanded home.
Magellan Architects
8383 158th Ave. NE, Suite #280, Redmond, WA 98052
Pedro Castro, AIA, founded Magellan Architects over 20 years ago as an answer to Redmond’s demand for structures that cater to the needs of the modern commercial, educational, religious, commercial, and residential markets. The firm’s diverse portfolio helped it develop a design process that balances the practical and stylistic aspects of architecture. This harmony of form and function can be observed in the work it has produced as a custom residential architect.
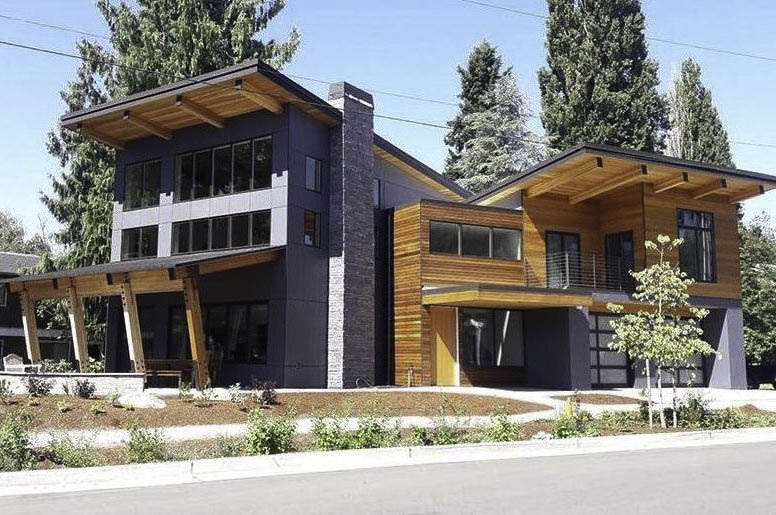
In Issaquah, for instance, the firm designed a single-family home that celebrates the playful geometry of contemporary architecture. The asymmetric structure features large window groupings that open up the interior space and visually expand it to achieve the open, airy atmosphere that the style is known for. Echos of minimalist inspiration can be observed in its clean and simple palette combination of dark and wood tones. The slanted roofing and the canopy roof regulate daylight and provide shaded outdoor seating. A modern fireplace gives the façade a charming chimney masonry structure.
Bazán Architects
2000 116th AVE NE, Suite 4, Bellevue, WA 98004
Since Jose Bazán, AIA, opened Bazán Architects’s doors in 1988, the firm has built a project portfolio that includes an impressive range of markets throughout the Pacific Northwest. Single and multifamily architecture, medical and dental building design, as well as commercial and mixed-use projects, represent this modern design practice. One of the firm’s goals is client engagement: project owners actively contribute to the design process not just as an observer but as a part of the team. This process holds true, especially for the firm’s custom home design projects.
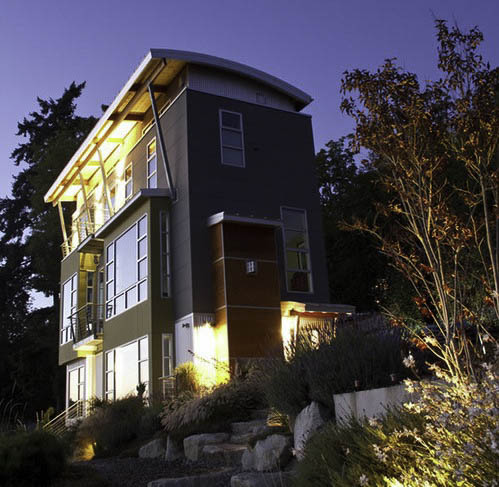
The Lake Sammamish Residence, for instance, is a client-focused work where the structure’s design was based on the functional and lifestyle needs of the inhabitants. The home’s nautical architecture was an apt response to the site’s natural context. The property’s lakefront setting challenged the firm to design a structure that would fit the unusual terrain where areas for building are limited. The solution was a small footprint home that stands three stories tall. As a result of these choices, the home enjoys a full 180-degree view of the nearby lake through its massive, floor-to-ceiling windows. Nearby trail access makes the home’s location an ideal jump-off point for adventure-seekers and explorers.
J3 Architects LLC
11702 98th Ave. NE, Suite #105, Kirkland, WA 98034
J3 Architects serves the entire state of Washington and caters to its commercial and residential markets. Neil Jorgensen established the company in 2006. One of the highlights of his portfolio is his custom residential designs for new construction, remodels, and additions. These projects celebrate the best of classic, traditional American architecture with the functionality of modern and contemporary designs.
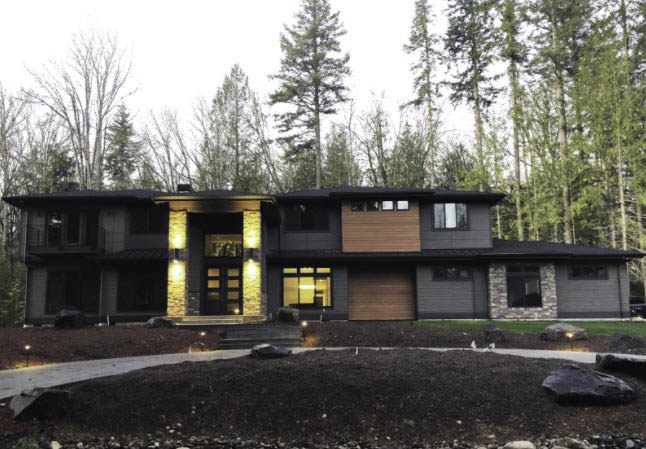
For a project in Ames Lake, for instance, the firm collaborated with NW Builder Group to design and construct a 4,245-square-foot single-family residence inspired by old and new structural and stylistic features. The use of natural materials, including wood and natural stone masonry, was combined with the sleek and clean façade of contemporary architecture. The home’s earth tone color palette allows it to blend in with the surrounding woodlands, connecting the indoors to the Pacific Northwest’s expansive outdoors through large windows.
Wolter Design Group Architects LLC
25050 NE 42nd Pl. Redmond, WA 98053
Wolter Design Group Architects is a full-service architecture firm that serves a wide array of market sectors. The firm’s project list is composed of commercial, religious, and residential homes and interior remodeling projects. The firm was founded over 30 years ago. Donald Wolter, the firm’s principal architect, has an extensive background in environmental design and architecture. Many of the firm’s residential designs reflect his experience in curating spaces that pay homage to their architectural and environmental contexts.
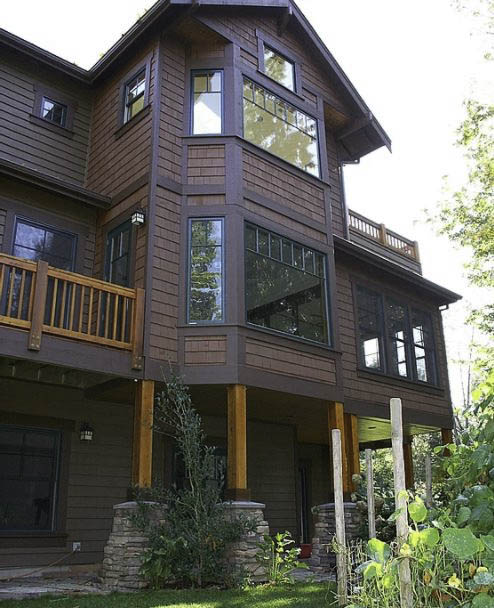 The inspiration for this featured lodge-style Redmond residence, for instance, comes from the materials found across the Pacific Northwest. Exposed beams and timber posts in the exteriors and interiors of the home exude an atmosphere reminiscent of warm and cozy cabins. High ceilings and expansive indoor spaces, especially for the home’s common areas, provide the airy and open-space freedom that most contemporary houses are known for. The home’s overall architecture blends in with the forest that surrounds it.
The inspiration for this featured lodge-style Redmond residence, for instance, comes from the materials found across the Pacific Northwest. Exposed beams and timber posts in the exteriors and interiors of the home exude an atmosphere reminiscent of warm and cozy cabins. High ceilings and expansive indoor spaces, especially for the home’s common areas, provide the airy and open-space freedom that most contemporary houses are known for. The home’s overall architecture blends in with the forest that surrounds it.
Chesmore/Buck Architecture
27 100th Ave. NE, Suite #100, Bellevue, WA 98004
From Chesmore/Buck Architecture’s Bellevue office, the firm serves the entire King County area and its nearby cities. Under the leadership of principal architects Rick Chesmore and Dave Buck, the company offers a boutique design practice that allows it to provide a more focused and detail-oriented design approach. Residential and commercial clients from all over the region rely on the firm’s three decades of highly-commended design practice. Much of the firm’s work has been featured in Seattle Homes and Lifestyles, Luxe Magazine, Gray, and Sunset.
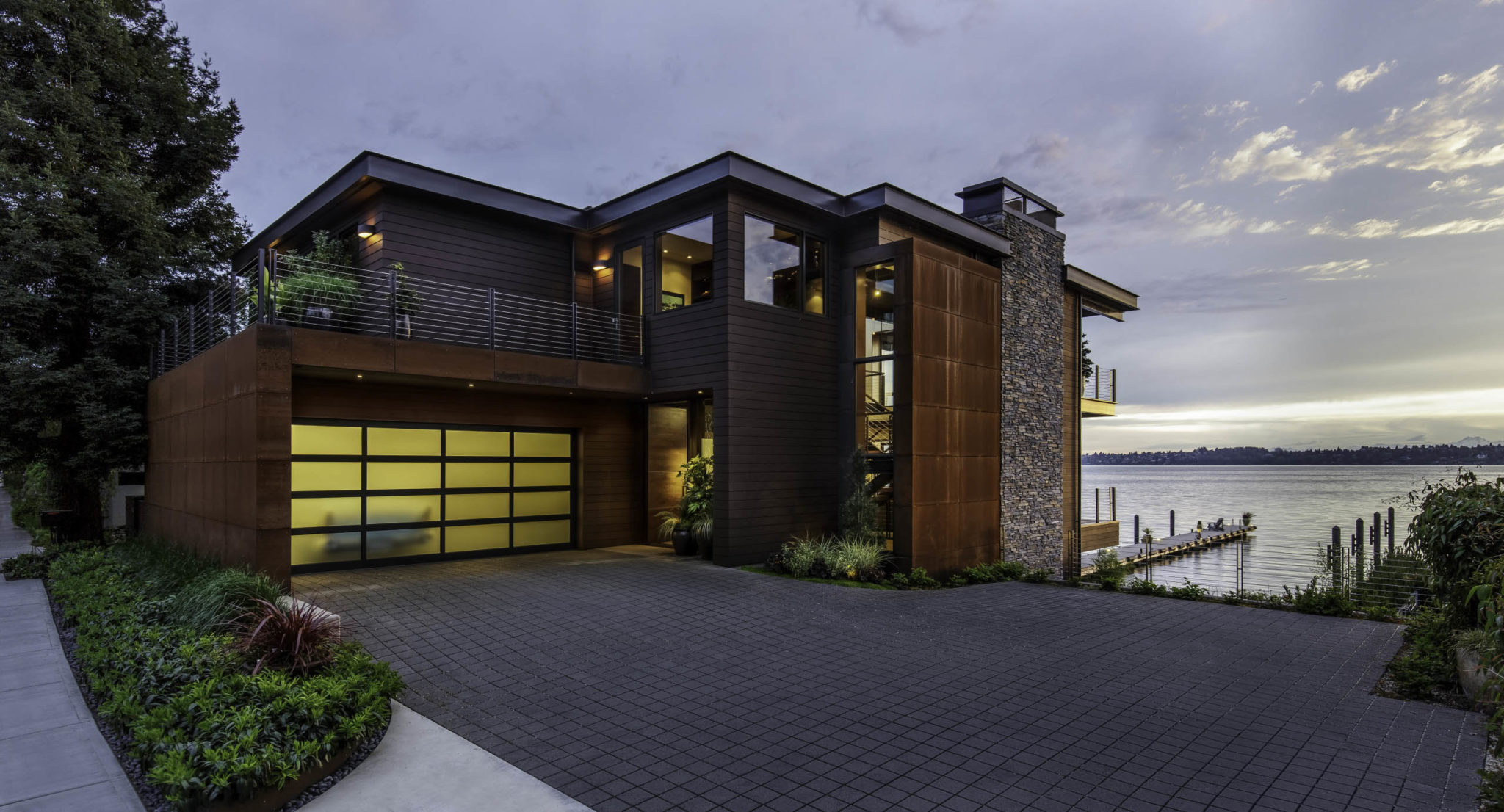
The Lake Street Residence is one of the firm’s most unforgettable projects. The home’s façade is dominated by a collage of elements that characterize its contemporary style inspiration. The edgy exterior features stained horizontal clear cedar planks, weathering steel panels, and stacked stones for the vertical fireplace chimney. Combining these materials produces warm, earthy palettes that hint at the materials’ northwest origins. The same level of minimalist and sleek themes can also be found in the home’s interiors: smooth concrete flooring, dark-colored metalworks, and exposed steel beams. The home’s door and cabinetry come in the form of beautifully stained rift oak wood.
Sturman Architects
9 103rd Ave. NE, Bellevue, WA 98004
Sturman Architects’s design practice is represented by residential architecture that celebrates the kind of thoughtfully-designed spaces that made it to the industry’s publication spotlight. Project features by the Portrait of Seattle, Newcastle Life, Assembly Required, and Interior Design Magazine, highlight the firm’s experience as exemplified by its modern and contemporary projects. Principal architect Brad Sturman has completed a long list of high-end single-family homes and commercial spaces since its founding over 20 years ago.
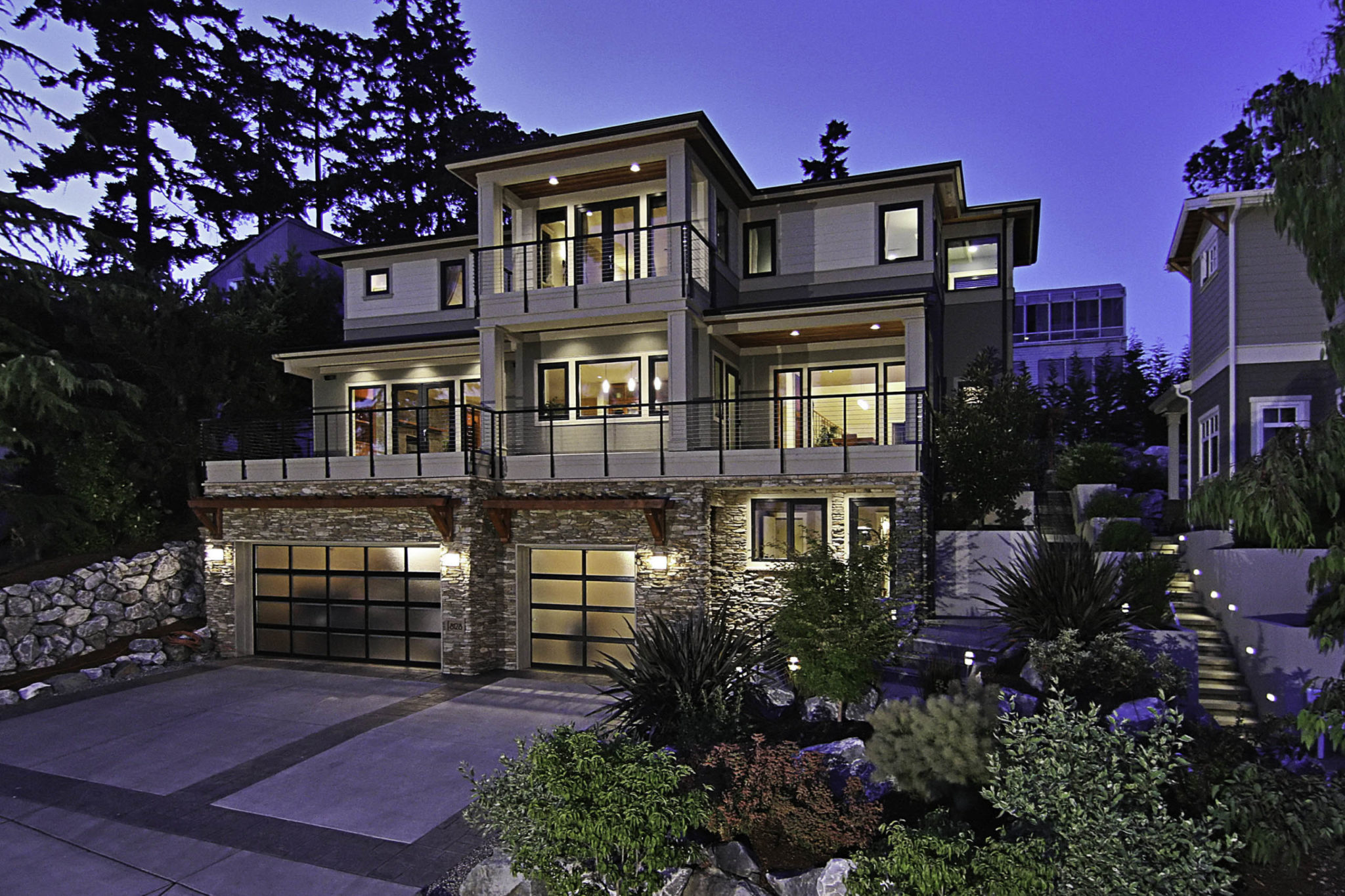
In Kirkland, for instance, the company designed a modern northwest contemporary residence. The home was one of the two side-by-side residences built as a speculative venture. Full-glass windows and ground-to-ceiling glass materials allow residents uninterrupted views of the surrounding forest. More translucent elements on the three-story home’s lower level let in an abundance of natural daylight. The open interior layout provides expansive, free-flowing circulation around the living space. The home’s façade features materials in stucco, wood, and stone veneer walls to create this intriguingly modern, yet undeniably northwest feel.
Page & Beard Architects
6633 NE 132nd St. Kirkland, WA 98034
Page & Beard Architects takes on architecture and design projects for the region’s commercial and residential markets. Galen Page, the firm’s co-founder and principal architect, has an extensive background in architecture and engineering. This double expertise helps him look at every project from a multidisciplinary perspective. One of the highlights of Galen’s design practice is his green design advocacy. Green architectures can be found in the firm’s impressive portfolio—that portfolio includes three decades of spectacular projects, especially for the residential market.
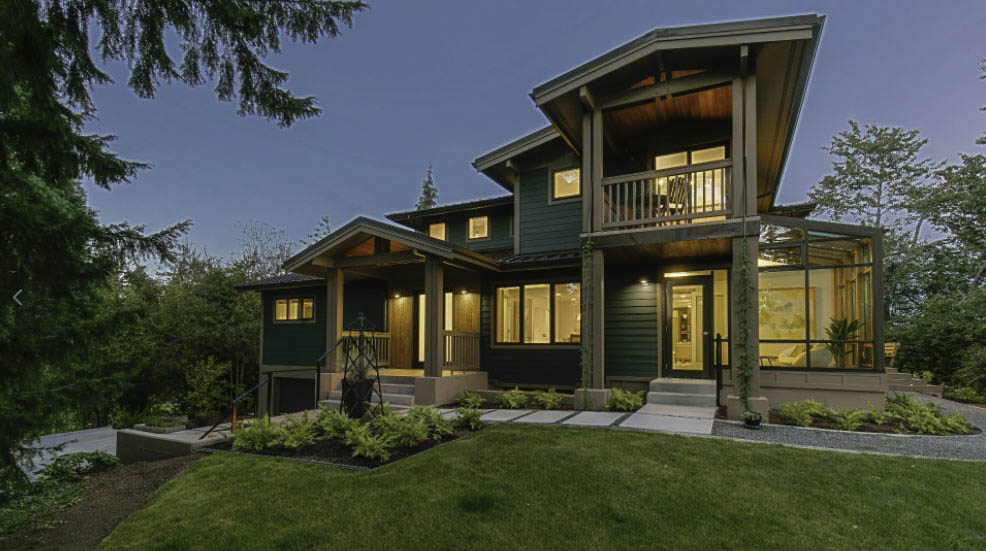
The firm was commissioned to remodel an entire 4,800-square-foot home and incorporate green design practices into its rebuilding process. The client wanted to update an old rambler and make it a sustainable home that can accommodate a large family and its aging members. Aside from using sustainable and salvaged materials, some of its green and energy-efficient features include a green roof, passive solar heating and cooling systems, LED lighting throughout the home, low-flow toilet and shower, and low-E triple-glazed windows. The home’s exterior follows the asymmetrical façade common in contemporary design. The use of wood is another nod to its eco-friendly design. Massive windows and full glass walls bring in the natural daylight that flows through the home’s open layout.
Steven Dona Architecture
12040 98th Avenue NE, Suite #102, Kirkland, WA 98034
Steven Dona Architecture introduces a design practice that focuses on “blending creative design with economic reality” by integrating the elements of architecture, structure, detailing, and finishes into every build. Principal architect Steven Dona has developed this process for over three decades. Exemplifying these characteristics are its multi-residential and single-family projects, which can be found across Washington.
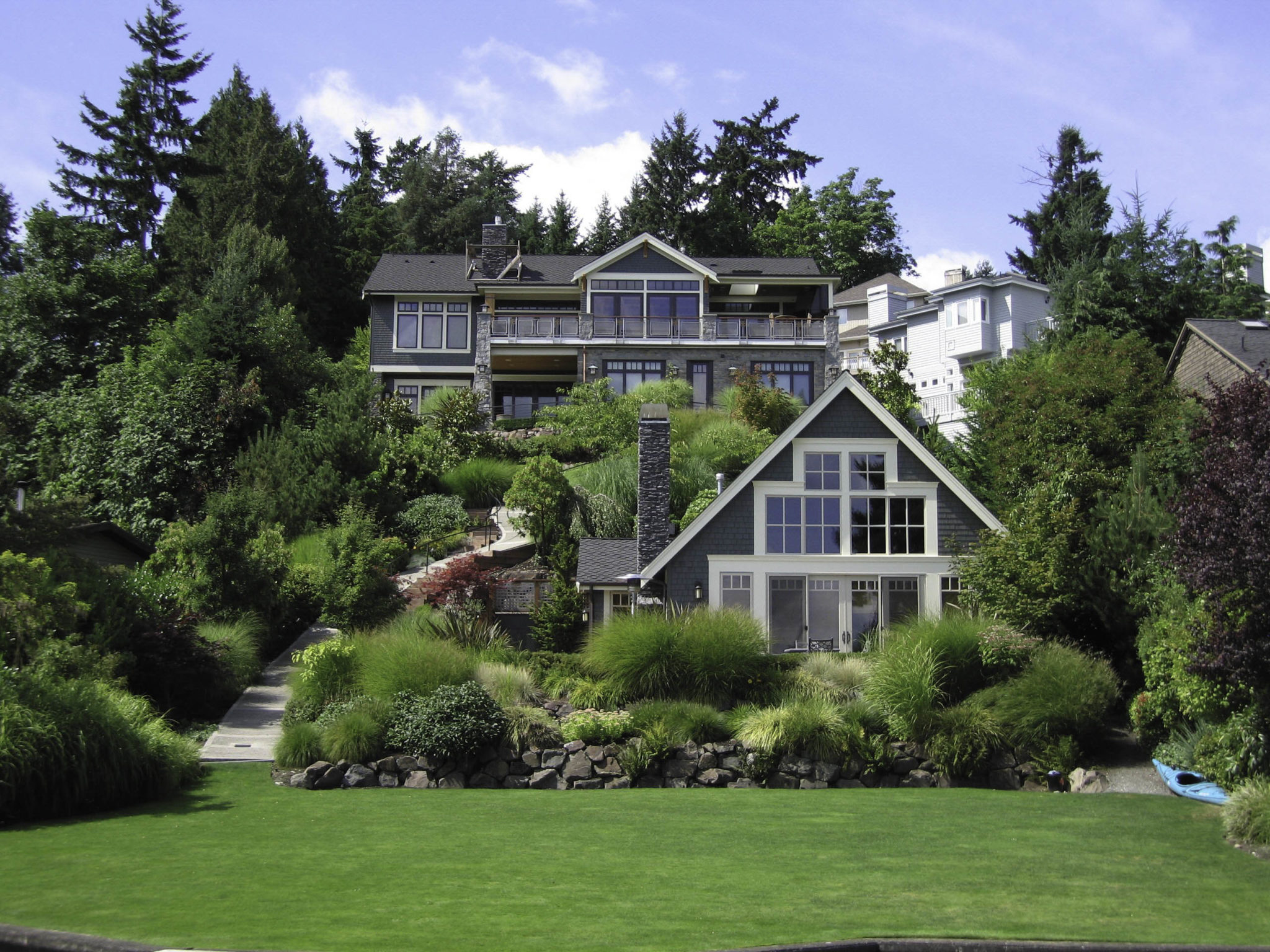
For the high-end sector, one of the firm’s most notable pieces of work was for a Mercer Island luxury residence. The $2 million modern-craftsman home features a backyard cottage that allows guests to have a full view of the nearby shoreline through full window groupings and full-glass entrance doors. The deck railings also expand the space for entertainment, lounging, or just enjoying the full 180-degree view of the lake.

