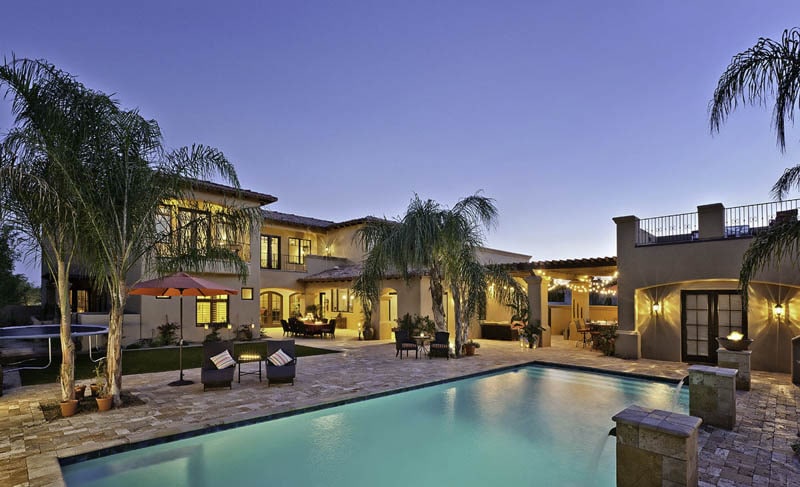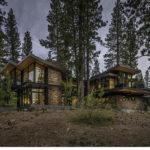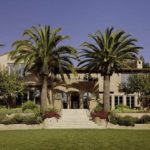Last updated on May 27th, 2024 at 06:32 am
Sammamish is a bedroom community with a well-preserved natural environment and a family-friendly culture. From its expanding tree canopy to its peaceful neighborhoods and multi-modal transportation resources, Sammamish provides a welcome breath of history while embracing the future and providing balanced, sustainable, affordable housing.
As our editorial team looked for The Best Residential Architects in Sammamish, Washington, we prioritized those firms that design with the rich character of the city in the mind. We carefully looked into the diversity these firms offer, their recognitions, and their principals’ history. We also considered their building strategies, their versatility, and the sustainability they bring to each project.
Baylis Architects
10801 Main St., Suite #110, Bellevue, WA 98004
For more than four decades, Baylis Architects has designed spaces for businesses, families, and the public in the Pacific Northwest and the Pacific States. Through these projects, the firm builds strong relationships with clients, investors, and tenants. An example is this 6,000-square-feet Lake Washington waterfront home. This home is designed to accommodate the owner’s casual lifestyle and is a comfortable venue for hosting large parties and charity events. The property also includes a private sand beach and dock, with a large covered outdoor area adjacent to the pool as the spa opens onto an expansive lawn area.
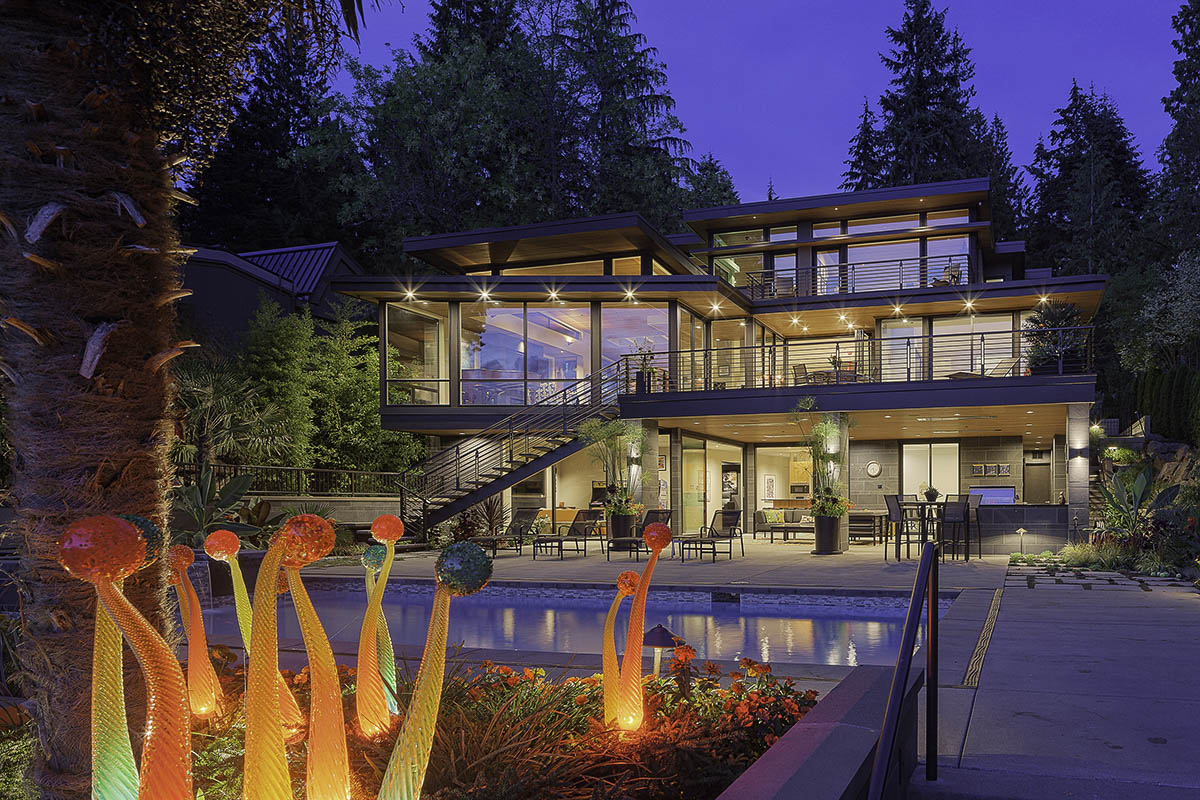
Its interiors were designed to provide ample display space for an expansive contemporary art collection. Large skylights and mindfully placed windows bring in natural light and frame scenic views of the tall trees retained on the site. Designs like such have brought the firm recognition from various award-giving bodies and publications. The firm has been named, for instance, to the Best of 425 Architect by 425 Magazine for three consecutive years since 2018.
First Lamp
5840 Airport Way S Suite #216, Seattle, WA 98108
Kevin Witt, AIA, LEED AP, PHCB, represents the fifth generation in his family that has earned a living through residential architecture. He began working on homes during summers in high school and studying architectural education at Texas Tech. These experiences taught him to combine drawing and building to deepen the creative and functional integrity of a home. Kevin has devoted all 25 years of his education and career to designing homes that aim to comfort and inspire.
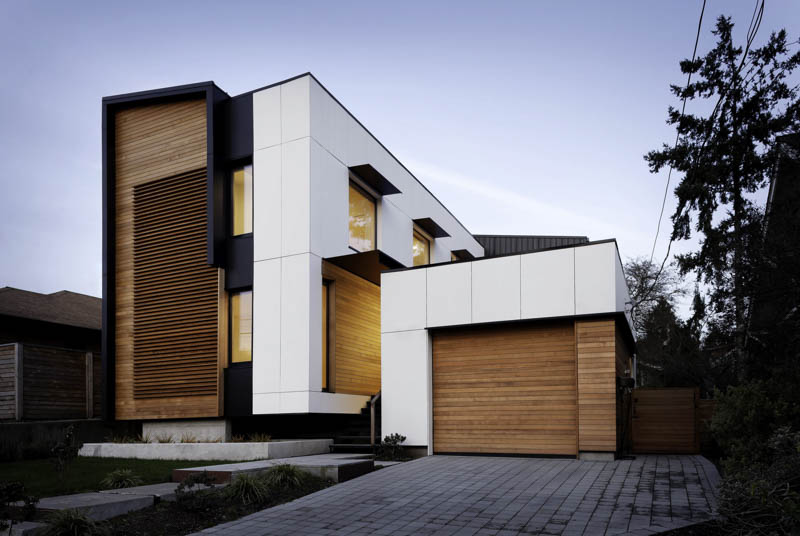
Architect: First Lamp
As a LEED AP, a Passive House Certified Builder, and an AIA member of the Seattle Chapter, Kevin’s work is characterized by a strong emphasis on materials, detailing, proportion, and a sober sense of material and energy efficiency. These characteristics are evident in this single-family home winner of the 2020 PHIU Passive house projects competition. The residence has been designed rigorously to meet the requirements put forth by the passive house institute, employing many high-performance technologies and meticulous construction methods. Regarded as the Ballard Passive, First Lamp built this home, recognizing that buildings mature through construction with the same creative focus and clarity that began at their conception.
4D Architects
135 7th Ave West, Kirkland, WA 98033
Founded in 1985, 4D Architects is an award-winning firm noted for its creativity and commitment to quality design. The firm designs buildings according to the landform, paying close attention to their clients’ goals and considering cost-effective and sustainable design choices. As experts in environmentally critical areas, 4D Architects also embraces the challenges and opportunities of difficult sites. That design expertise is enhanced by the firm’s knowledge of building and municipal codes and accessibility. They also offer 3D modeling as part of their design process. The firm then follows-through during the construction phase.
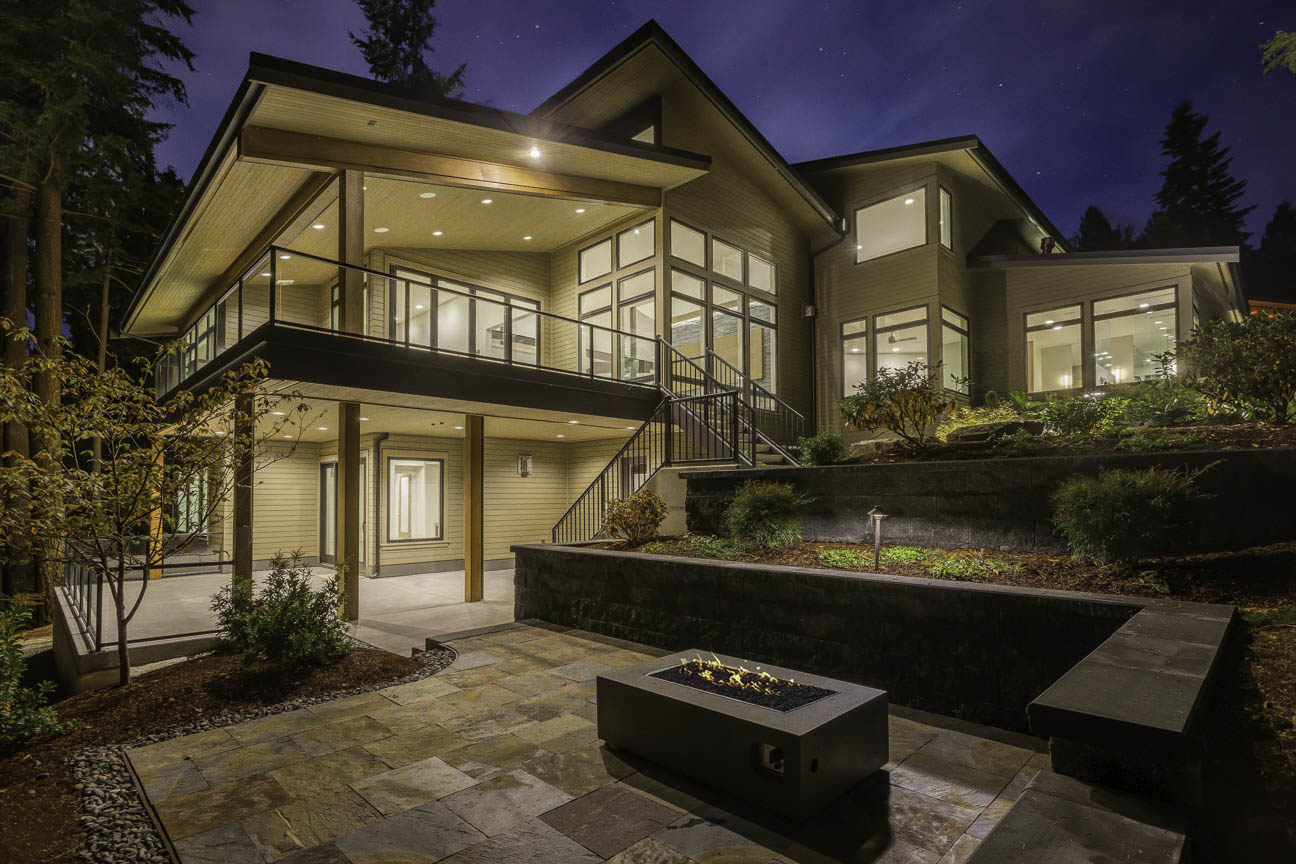
Before starting the design, 4D Architects meet to discuss the important qualities of the building. They also visit the site to understand site issues or features that the design needs to respond to. After gathering this information, the firm discusses the uses of the various rooms with the client. In the schematic design phase, the firm will draw up proposed floor layouts on the site plan and at least two elevations, which are up for review. As the firm moves on to the design development phase, it further defines and details the designs and plan. Finally, the firm takes the final design and develops a detailed set of plans suitable for permit submission.
Lane Williams Architects
2420 8th Ave., West, Seattle, WA, 98119
Known as the House of Planes, this 4,000 square foot home is oriented to lake views, and to a private yard and gardens protected by the surrounding structure. The master bedroom suite is on the main floor, and opens to its own terrace. The top floor is devoted to the owner’s art studio. Each project completed by the firm is created in close collaboration with the owners, and the result has been carefully tailored to their needs. The firm also designs with an emphasis on comfort, durability, and sustainability and maintains a close connection to beautiful Northwest landscapes.
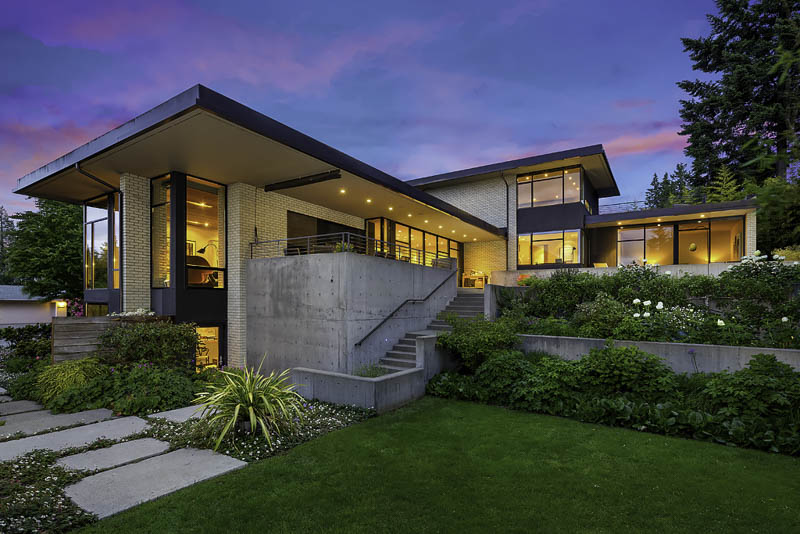
These design strategies are made successful as Lane William takes the design lead of each project. As the founder, Lane brings to the firm his extensive knowledge of the craft. That knowledge was developed by designing over a hundred houses; those houses have often won awards for home design, including three AIA Seattle Times Home of the Year awards plus nine additional nominations. His work has also been featured in countless national and regional publications and highlighted in national and international design blogs and websites.
Board & Vellum
115 15th Ave. E Suite #100, Seattle, WA 98112
Being a cross-disciplined studio, Board and Vellum offers an integrated approach and constant collaboration. This collaboration results in a thoughtful, considerate, and efficient design, delivering feasible and beautiful spaces that are durable and well-constructed. Through every phase, the firm works transparently by communicating clearly. It considers clients part of the team and comes up with creative solutions to complex design and permitting challenges. From modern houses to historic homes and buildings, Board and Vellum passionately creates and designs rewarding spaces.
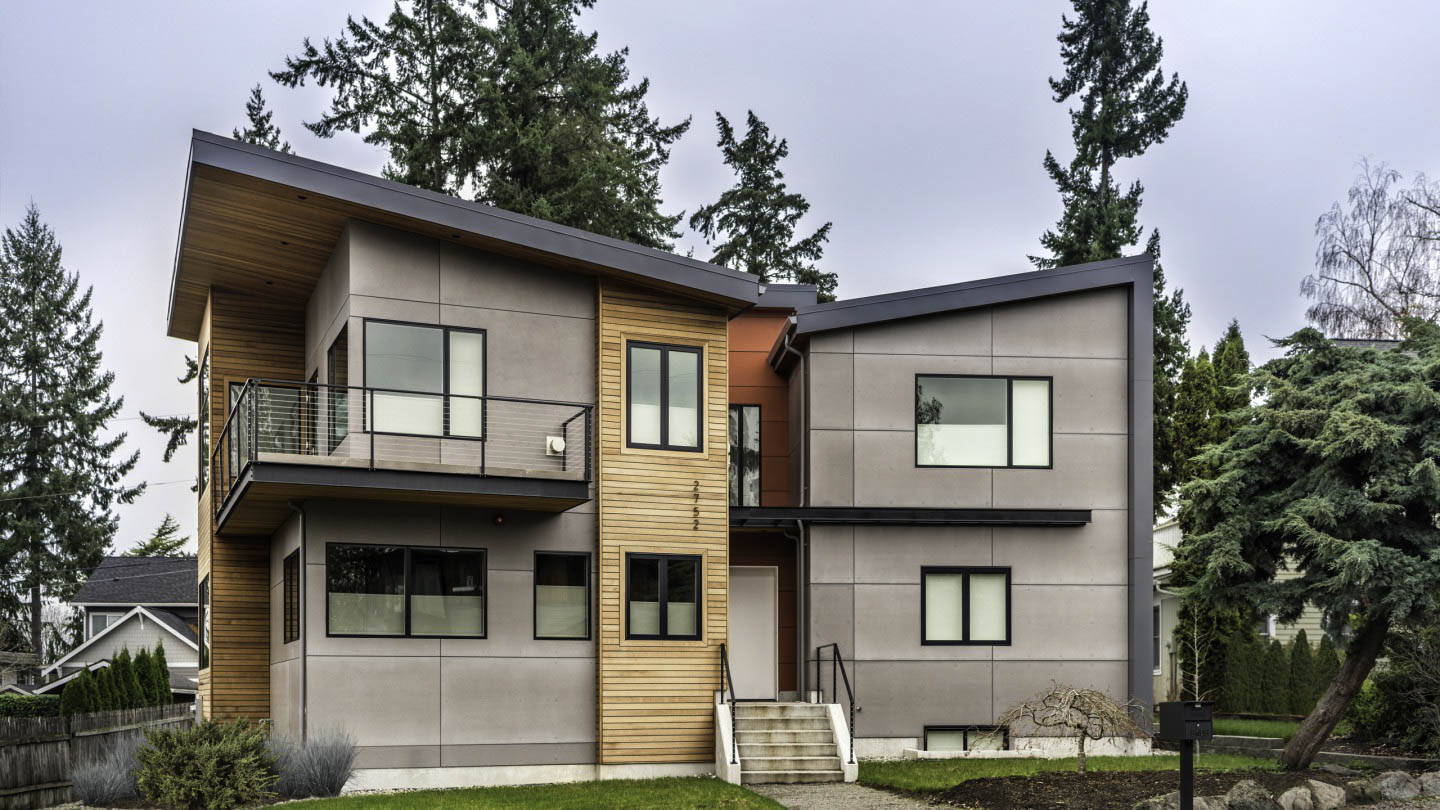
This new home takes in the views of both the east and west. Nestled on the western hill of Mercer Island, it is positioned on the site to maximize the incredible views of Lake Washington and the Seattle skyline to the west, and the Bellevue skyline, and the Cascade Mountains to the east. The approach was to separate the public and private spaces by creating two separate wings of the house. The first wing comprises all of the private rooms; the other consists of the areas for cooking, playing, working, and entertaining. These two wings are stitched together by a central tower element, embellished with a steel staircase and windows that feature amazing views.
Rhodes Architecture
4218 SW Alaska St. Suite G, Seattle, WA 98116
Rhodes Architecture seeks to understand the place in which it is building, the dreams and needs of those who will reside there, and the site-specific circumstances and constraints. To begin its process, it reviews the building and zoning codes and identifies the environmental factors and restrictions. After that review, the initial design discussion is performed, leading to a definite owner-architect agreement. The firm then proceeds to design development, construction permitting, bidding, and monitoring the building process.
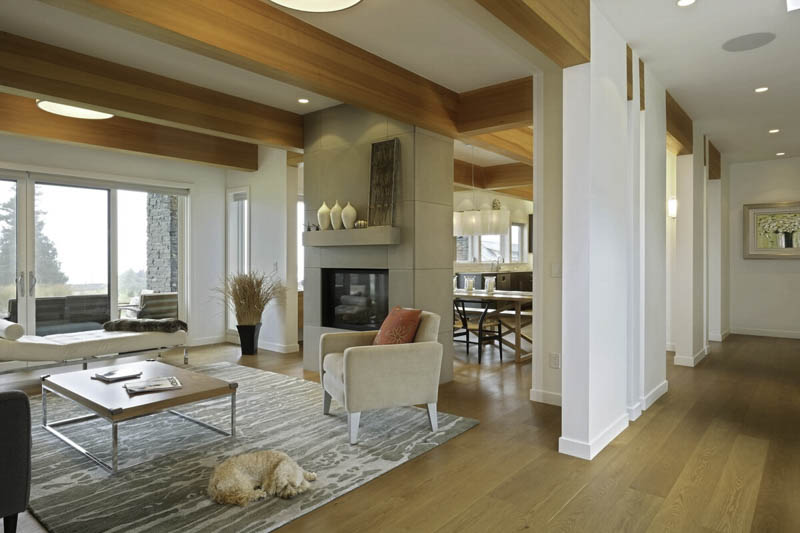
Rhodes Architecture applied this process in constructing the Point Roberts Residence, featured in Seattle Magazine in January 2017. The challenge was creating a form and expression for a home that is a complex dwelling for urban clients appropriately nestled into the rural and simple landscape. In response to the challenge, the firm used a linear, classical plan with open piers in place of walls and exposed wood beams creating a bright, sophisticated interior. The exteriors were expressed as a series of lower wood trellises using large beams and supporting an upper story that uses archetypal forms to suggest agrarian structures. The interiors incorporate stained, wide-plank flooring, wood storefront doors, barn doors, modern and weathered tile, traditionally-finished cabinetry, wood beams, and custom lighting. The clients’ art collection, collected during their world travels, completes the aesthetic impact of this gorgeous home.
Demetriou Architects
5555 Lakeview Dr, Suite 200, Kirkland, WA 98033
Established in 1978, Demetriou Architects has a strong reputation for custom residential and commercial works locally, nationally, and internationally. The firm’s projects vary in type, size, and scope, emphasizing quality design and a high level of personal involvement. Each of the firm’s projects is responsive to a particular client’s program. Dedicated to meeting expectations, the firm creates designs that capture the essence of clients’ goals.
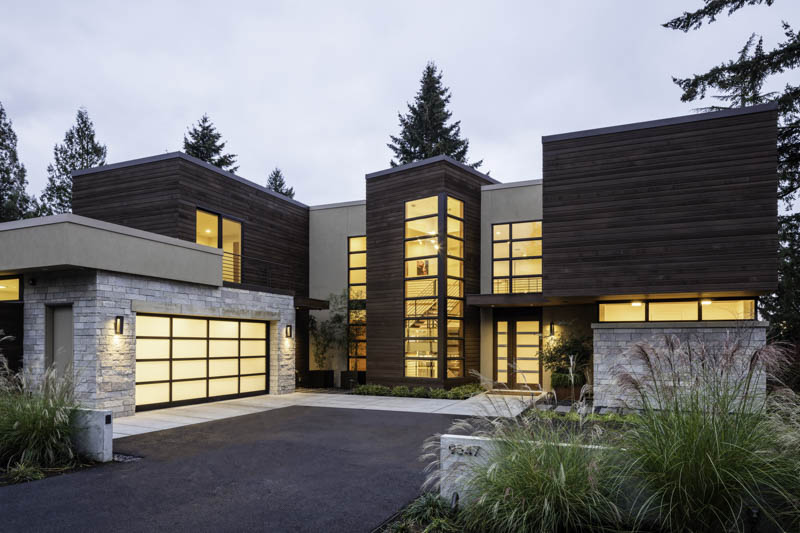
©2017 John Granen | Contractor: King Construction
Demetriou Architects actively listens and asks questions to draw out and capture the essence of their clients’ thinking. Through creativity and practice, the firm defines the aesthetic and functional requirements of projects that are distinctive to each individual. It believes that good architecture exists in any style and approaches each project with an open mind, free of stylistic preconceptions. The firm’s approach to design is holistic and comprehensive. Offering a full range of services, the firm assists clients in working with other professionals and provides the leadership and guidance necessary to ensure an integrated approach to every project.
Group Architect
1735 Westlake Ave N, #200, Seattle, WA 98109
Brian J. Palidar has been specializing in multi-family, mixed-use, commercial, custom residential, and production housing projects since founding Grouparchitect in 2003. He leads the firm with a commitment to lead by example as design professionals and as people. His leadership involves the growing quality and quantity of their staff, meeting the clients’ needs, and supporting nonprofit and charitable organizations. As a whole, Grouparchitect brings a wide range of expertise to a project.
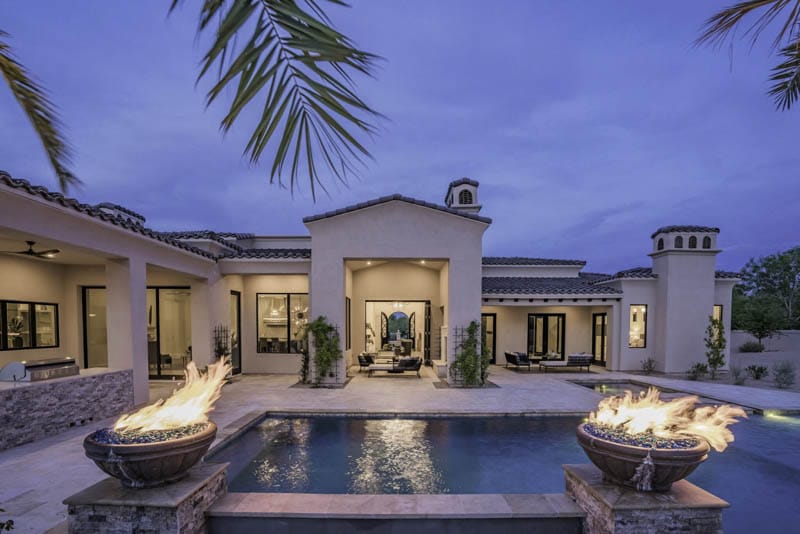
The firm’s process begins with an initial meeting to discuss the requirements and establish the overall scope. Next comes the conceptual design phase of the project: the sketches are refined and modified and sizes established. These plans are all computer-generated to ensure greater accuracy. Grouparchitect can also assist in searching for the contractor and determining the type of construction contract that is most appropriate.
The Group Architect process has been effectively applied in this beautiful 4,200-square-foot new construction custom home. This project reflects the owner’s gregarious personality and complements the established neighborhood of Laurelhurst. Traditional craftsman style details set the mood, but the space is all modern and has an intuitive flow, a creative pallet of modern materials, and clear views across multiple rooms.
Gelotte Hommas Drivdahl Architecture
2340 130th Ave NE, Suite 100, Bellevue, WA 98005
The Sammamish Tuscan project of Gelotte Hommas Drivdahl Architecture features traditional Mediterranean elegance. As one comes near the auto court, the terra cotta roof and verdant greenery transport them to the Tuscan countryside. Inside are striking arches, warm neutrals, and authentic fixtures, sparking a curious mind to explore the rich history hidden within the home. A faded pastoral mural hangs in the master bathroom while mosaic tiles breathe a story from the estate walls. Colors, curves, and moldings flow throughout the whole home.
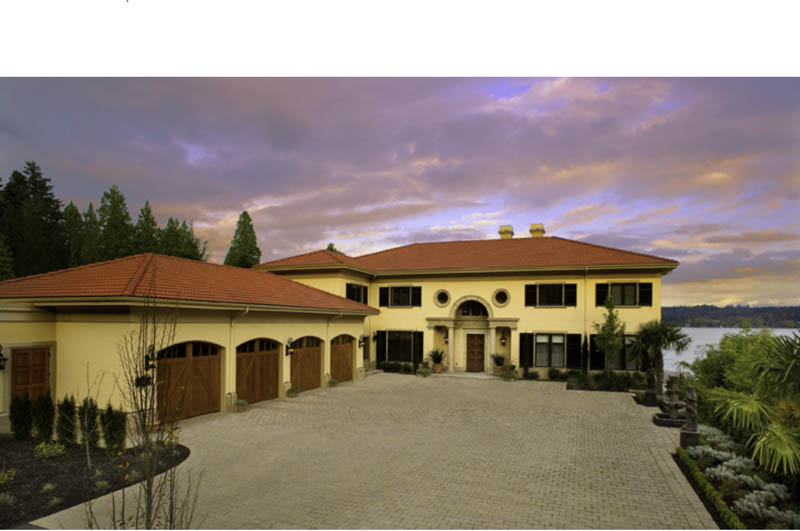
Every detail instilled in this Pacific Northwest residence proves that Gelotte Hommas Drivdahl Architecture is a team of true artists. Artistry inspires and defines the firm’s approach as they seek various aesthetic principles to incorporate into their work. One of their principles is beauty: the firm observes exquisite form and function while adhering to scale, proportion, and alignment. It also controls the moodiness of natural light and continues to draw inspiration from the site. These principles challenge them to explore every angle and allow them to shape the architecture that shapes their client’s lives.
PRDG Architecture + Design
4316 SW Othello St., Seattle, WA 98136
PRDG Architecture + Design focuses on various scales and styles of architecture. It believes that good design should create responsive, dynamic environments that stimulate the human spirit. The firm has worked on projects from coast-to-coast, repeatedly bringing innovative ideas to residential and commercial projects. Considering design as collaborative work, the firm designs a home inspired by the distinct attributes and needs of homeowners.
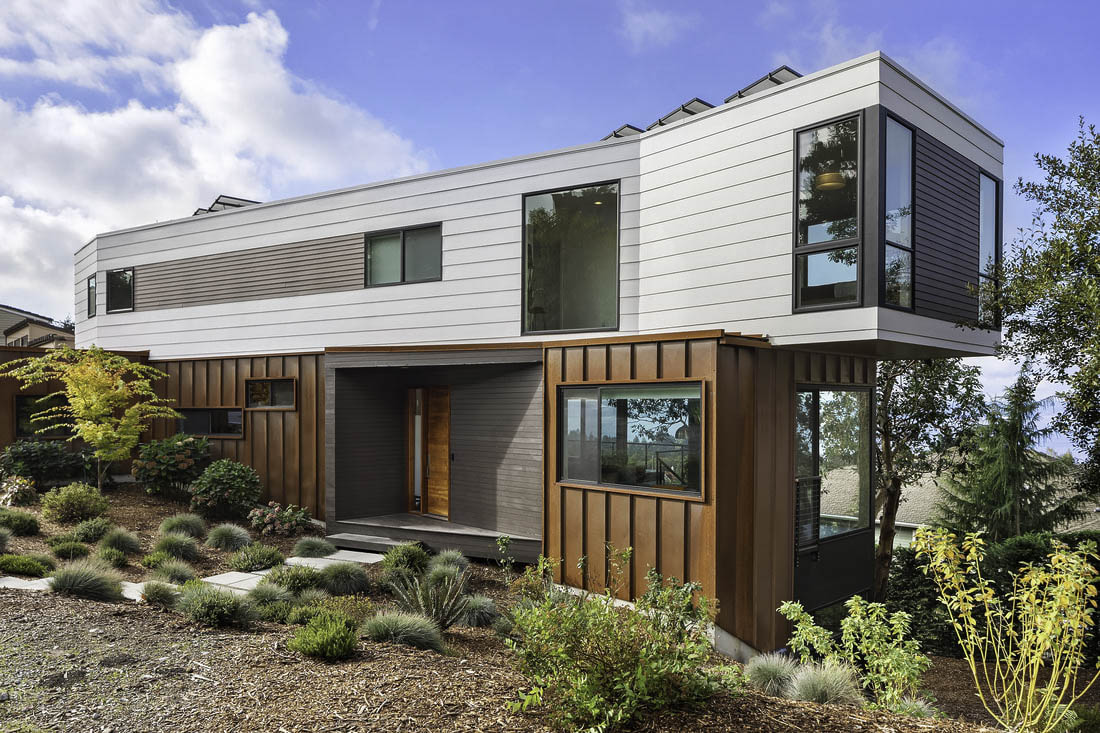
One of their projects is this 3,800-square-foot residence situated on a west-facing hillside of West Seattle. Windows and natural light blend the family home into its natural environment. Surrounded by trees and greenery, the house uses the madrone tree as a focal point. An expansive deck wraps around the house, further providing a constant connection with the tree and the surrounding environment. Beyond the reverence for the landscape, the design for the Farwell home also focuses on energy conservation. The building has a high-tech, energy-efficient building envelope and generates its own power thanks to the solar roof tiles. Additionally, the home was installed with smart appliances and LED lighting fixtures. The ultra-energy-efficient home was featured in Dwell and Inhabit.
Thielsen Architects
720 Market St Suite C, Kirkland, WA 98033
Dave G. Thielsen, AIA, has practiced architecture in the Pacific Northwest for more than three decades. Since graduating from the University of Idaho, his experiences include public, commercial, and custom residential architecture. Before entering the architectural profession, Dave worked as a carpenter and a construction manager. That background and his drive for design excellence gave Dave a unique view of architecture. In 1991, he established Thielsen Architects as a service-oriented design firm.

Today, Thielsen Architects is a vibrant design-oriented firm committed to creating distinctive built environments. Thoughtful spatial organization and sensitivity to the individual site allow the firm to provide clear, sensible design solutions for every project. It designs architecture that is not only functional but also visually pleasing and lasting. An example is this two-story custom home designed for a couple whose children are grown. Sitting on the eastern shore of Lake Sammamish, this home reflects the desire of the owners for an open plan to entertain guests. In anticipation of retirement, the spaces are arranged linearly along the waterfront side to take full advantage of the site’s panoramic views of Lake Sammamish and Bellevue on the expansive terrace.
Finch Design & Production
5927 Atlas Place SW, Seattle, WA 98136
In March 2019, the Seattle Times’ Pacific NW Magazine featured this 2,935-square-foot home. Before its construction began, the project underwent an extensive regulatory review because of its challenging location. The completed home highlights two volumes separated by an entry hall. One two-story volume built into the hillside contains the living spaces; the single-story above houses the garage and storage. It’s the kind of project that Andrew Finch, AIA, is capable of designing in environmentally critical areas. Many of his projects were designed for sites on steep slopes and along waterfronts.
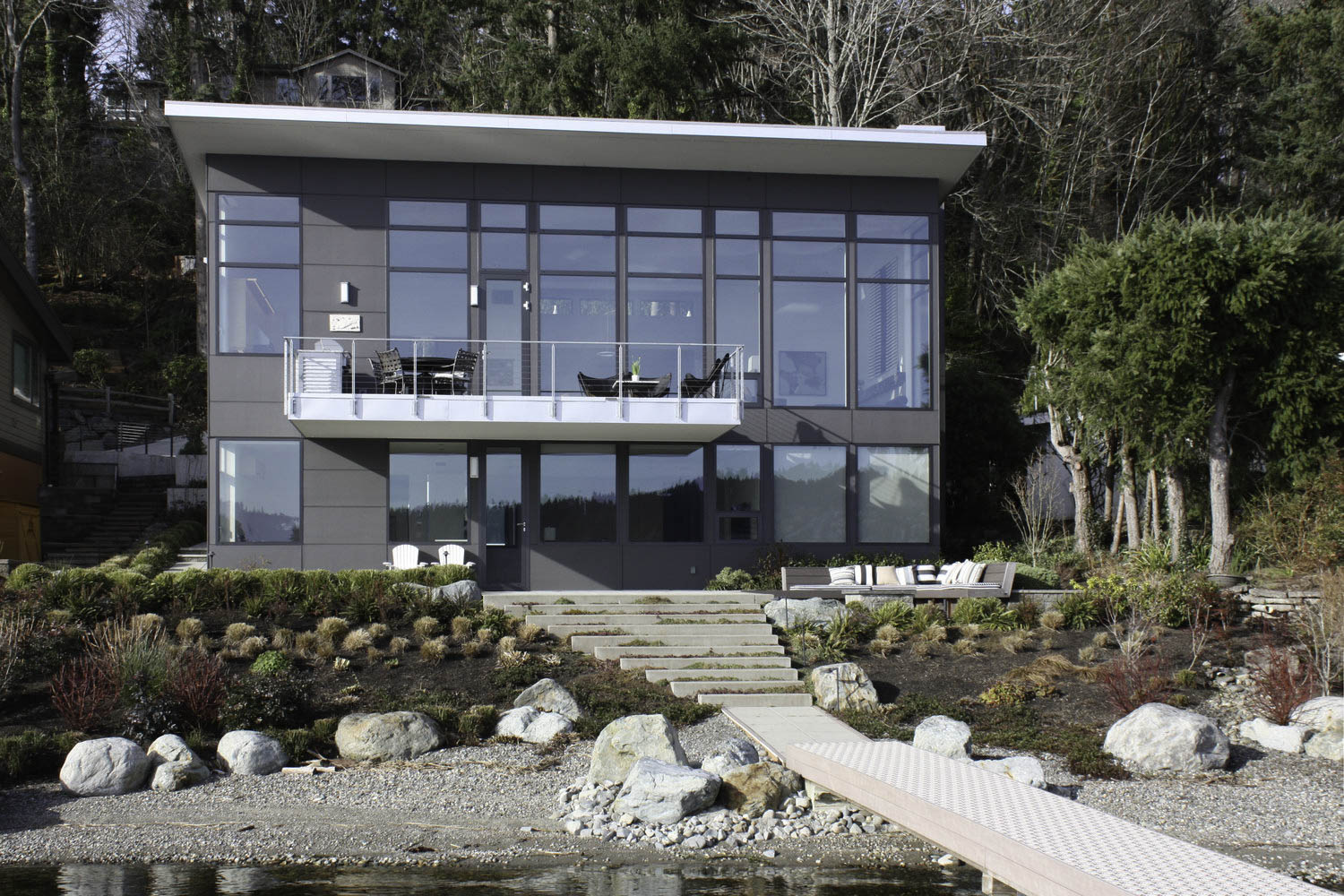
Andrew possesses a passion for working with form, proportion, materials, and light to create intimate spaces. He carves spaces out of the site, frames the views, and tailors that space to the contemporary lifestyle of his clients. As an architect, Andrew enjoys working closely with the owners. He understands that the style of architecture must follow a specific way of living and a logical flow. He also believes the warmth of contemporary architecture is in the materials and the details. Bringing together all of these principles and knowledge, Andrew successfully leads Finch Design & Production to design stunning home after stunning home.
Medici Architects
11711 SE 8th St., Suite #100, Bellevue, WA 98005
Emily Dovey Buchwalter, AIA, earned her Master’s Degree in Architecture from Syracuse University in 1985 and her Bachelor of Fine Arts in Interior Design from the University of Washington in 1980. She founded Medici Architects in 1989. Emily aims to create buildings and spaces that speak directly to the needs and practicality of residents. She creates spaces and structures that work both inside and out. A great example of her work is this property named 2017 Northwest Idea House by 425 Magazine. This home offers tremendous views of Whaler’s Cove and the Bellevue skyline through the open plan and remarkable windows. This house also comes with a pleasing day-lighting evident in every corner of the place.
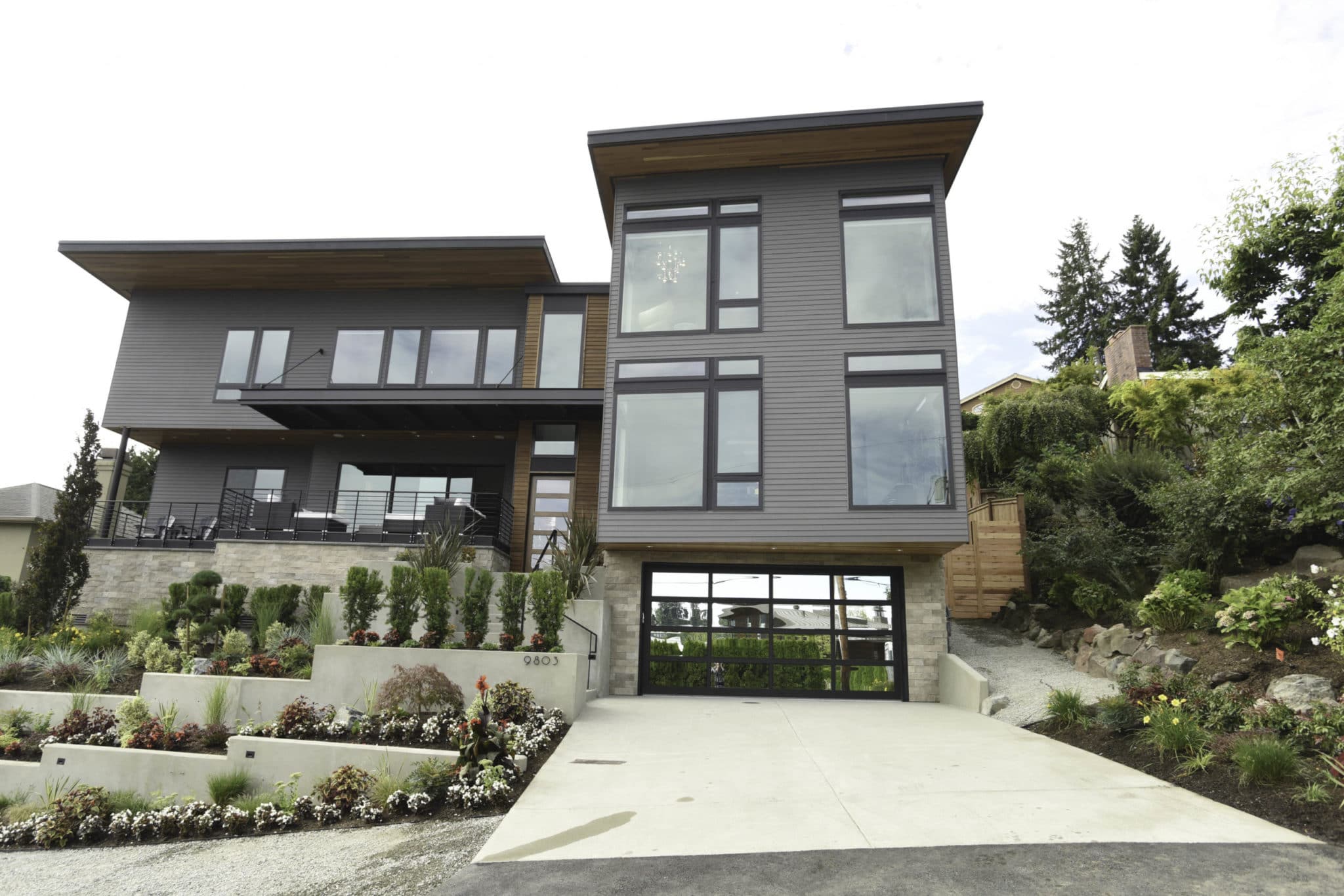
Medici Architects ensures that everything is working together in harmony so that the final building will be functional and inspirational. It works hard to understand the client’s aspirations, the building site, and the project budget. Its broad architectural skills and experience include working in architectural styles ranging from traditional northwest to modern.
Eric Gedney Architect
23924 Crystal Lake Rd, Woodinville, WA 98077
Eric Gedney Architect (EGA) understands that no design stands independent from the context around it. That is why the firm considers the location and orientation of each property when designing a solution. By incorporating classic lines, abundant natural light, and balanced spaces, EGA produces innovative homes appropriate now and into the future. The firm focuses on producing good flow. It gains satisfaction knowing that the owner can move around a home with gracious ease. To produce that graceful ease of motion, EGA organizes the spaces and takes advantage of the light and other unique property aspects.
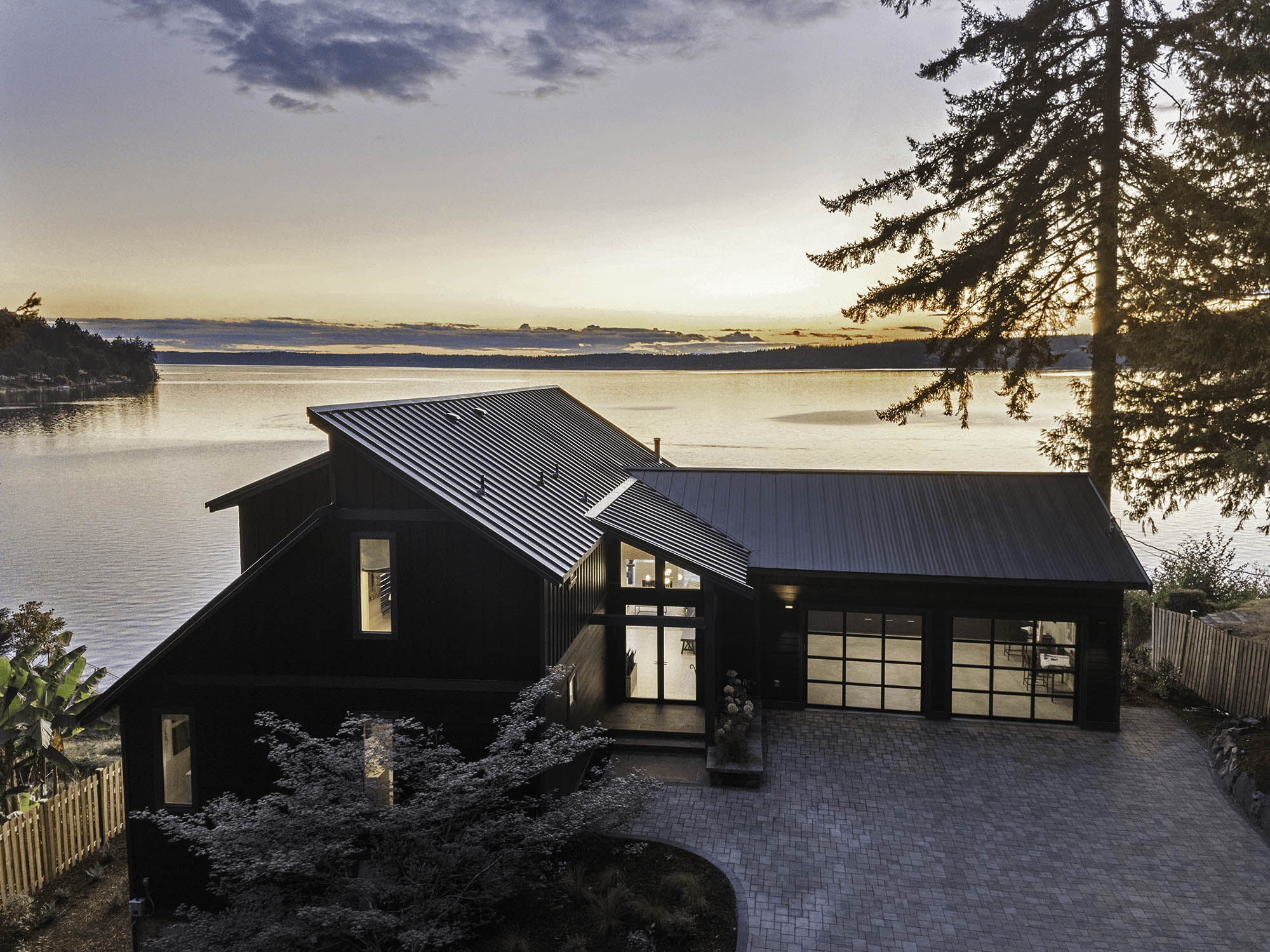
Eric Gedney, the principal, has the same respect for the neighborhood as he does for an individual property. His flexible, classic designs reflect these various priorities and you can see them at play in this project featured on “HGTV Dream Home 2018.” The original house had a staircase and hallway that overwhelmed the layout of the first floor. These stairs were relocated to the back of the house to open the flow of the main floor. The firm opened up cathedral ceilings in the kitchen, brought in a bunch of natural light, and matched the living room’s ceiling, and unified the aesthetics of the primary living spaces.
Helen Hald Architecture
10429 NE 113th Place, Kirkland, WA 98033
The Prospect House of Helen Hald Architecture (HHA) won a national certificate of recognition from the American Institute of Steel Construction, featured by Kolbe Windows and Doors, and featured in AIA Design for Decades. It’s the kind of success that happens when functionality and beauty are thoughtfully combined. HHA believes that good design is an inherent result of a thoughtful process. With an appreciation for timeless design, the firm’s solutions are responses to the influences of site, scale, and inhabitants.
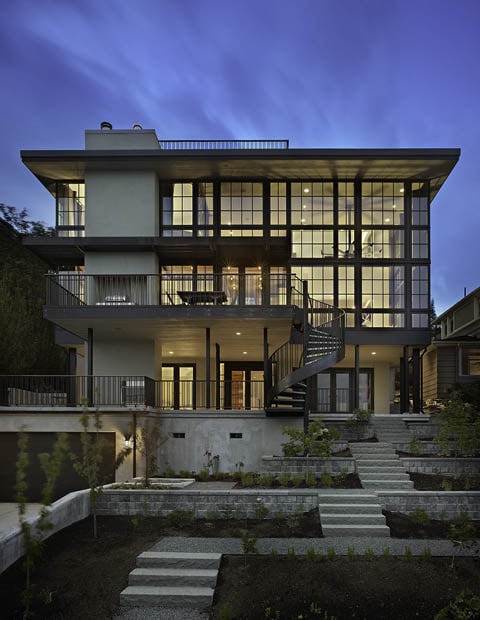
To come up with these solutions, the client and architect have to work together. This collaboration feels natural: Helen Hald is a skillful listener. She works personally with each client, providing the highest possible quality, and setting sustainability goals with every client. Helen Hald’s broad reach of experience comprises two decades of design and management in private, public, and commercial projects of varying scale and complexity. She establishes working relationships with highly regarded general contractors, custom specialty trades, and artisans who each contribute unique elements to their projects.

