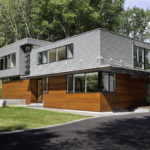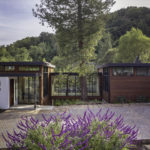Last updated on May 27th, 2024 at 06:27 am
Residential architects lay the foundation of every home. Every design professional should be proficient in crafting spaces that match the homeowner’s needs. Every completed project should serve a specific purpose, providing function and comfort with personalized aesthetic qualities. The studio should also provide efficient management for the convenience of everyone involved, especially the client.
This list is a showcase of the best residential architects in Summit, New Jersey. These companies rose to local and regional prominence thanks to their industry background, portfolio quality, and client feedback. Each one has a knowledgeable staff and a vast array of successful projects in the residential and commercial sectors.
If you are thinking about building a custom home, we recommend checking each builder’s license with the local licensing board, speaking to past clients, and using our bidding system to get competitive quotes from at least 3 contractors. Getting multiple bids is the best way to ensure you get a fair price and that bids include the complete scope of work.
Simonian Rosenbaum Architects
64 River Road, Summit, NJ 07901
Simonian Rosenbaum Architects, Inc. runs a client-centric approach in every step of the process. Principals Matthew Rosenbaum and Vatche Simonian foster a collaborative environment that allows the team to coordinate extensively with the owner from start to finish. The studio’s expertise lies in three core services—architecture, interior design, and construction. That covers renovations, alterations, management, planning, and more. Collectively, they work on the full-service design of simple and complex projects that include residential spaces, commercial facilities, and industrial buildings in national and international domains.
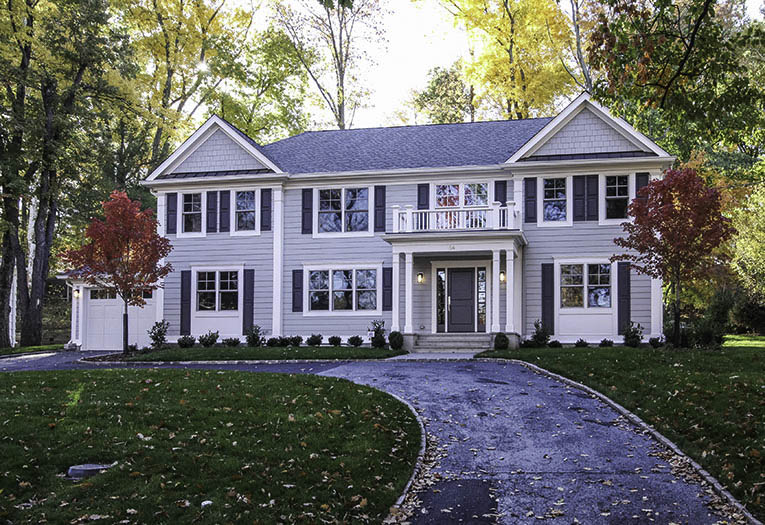
The design firm specializes in contemporary and traditional designs with a straightforward, sophisticated style. You can see this approach in the featured project, a residential property located in Canoe Brook Road. The two-story estate was built in a modern style from the family room to the master bedroom. Its exteriors are made of beautiful white wood siding and finished off by gray shingle roofing. The interior layout parallels the exterior palette and toned-down hues and light colors give every space a peaceful atmosphere.
mC Architecture
24 Burnet Hill Road, Livingston, NJ 07039
mC Architecture + Design is known for simple and functional spaces that cater to their owner’s lifestyle. The practice has specialized in the design of luxury residential properties since 1999.
Principal Meredith Colon-Reiman is a licensed architect in New Jersey and New York. Her portfolio includes residential and commercial properties and interior architecture and design. The seasoned professional leads a roster of like-minded individuals via a thorough creative process. The firm’s craftsmanship is evident in each structure; the trademark of the spaces is the tranquility that they create.
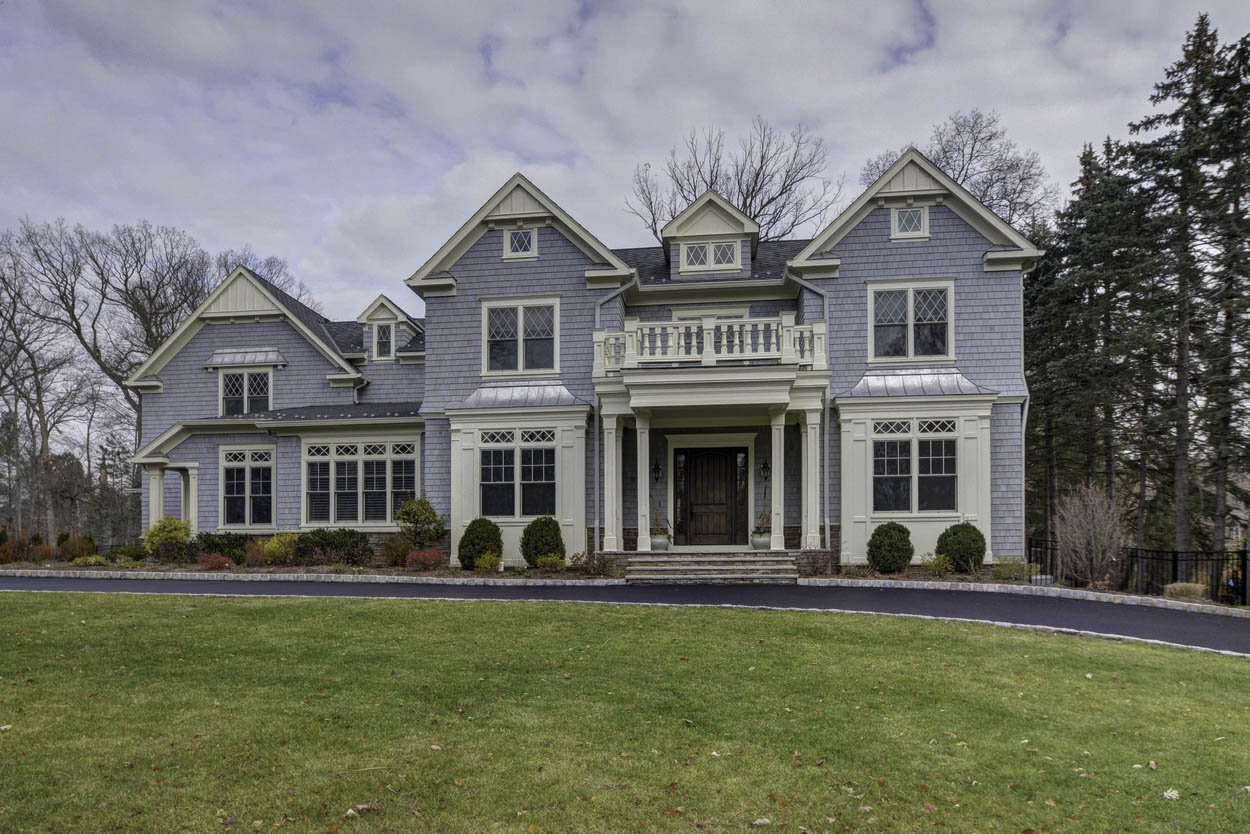
The Goodhart Residence is a traditional home with a project value of over two million dollars. This Livingston manor features a classic aesthetic with pastel blue sidings and white accents. It has a three-door garage, a back patio, and a large backyard for various purposes. The interiors display a modern ergonomic layout with spacious floors and minimal design. Pops of neutral tones and fixtures add spice to the dove-colored palette.
Forefront Designs
225 Lenox Avenue, Westfield, NJ 07090
Established in 1996, Forefront Designs is a client-driven firm that excels in architecture and customer service. Like its name states, the studio stays ahead of the curve through comprehensive services that cover all needs and desires. Principal David Bailey and his team collaborate with clients for optimal quality and smooth management. From planning and documentations to close inspections, their all-around process means that projects are delivered on time and within the budget.
The practice has been operating in New Jersey and the New York Metropolitan Area since 1996. Its dossier includes residential properties, historical preservations, renovations, additions, shopping centers, office buildings, and interior renovations.
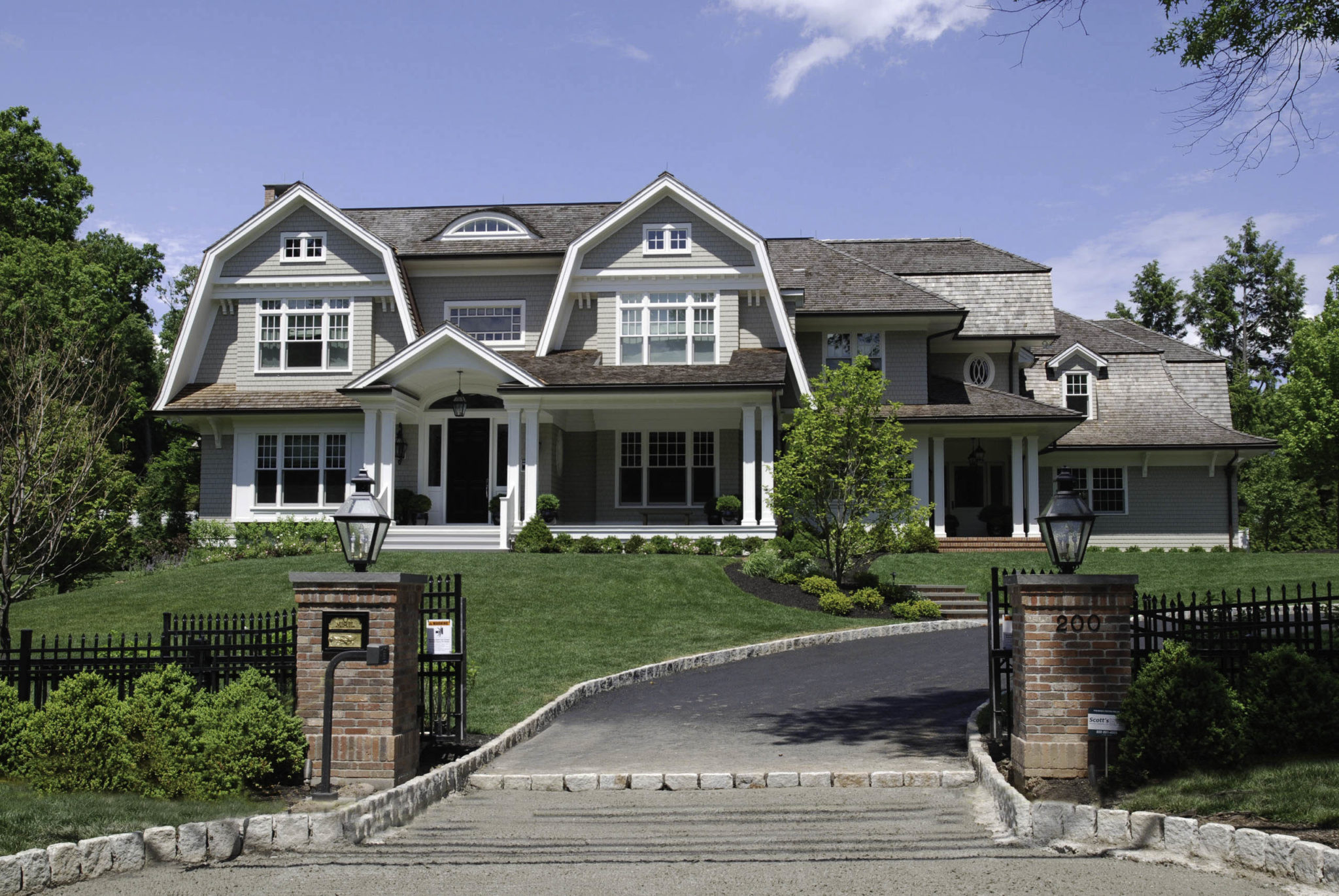
One of its notable projects is this Classic Shingle Home from 2016. The luxury estate’s sophisticated build features brick-laden walls, white wood sidings, and a vast grass landscape. It even has a large pool and lounge area at the back. The interior design showcases a blend of contemporary and conventional styles evident in the furniture and fixture, elegant finishes, and decor.
Ying Li Architect
Millburn/Short Hills, NJ 07041
Ying Li Architect is a boutique design firm with a distinctive modernist style. It specializes in architecture, interior design, landscape, and site design. The studio, which operates mostly in Millburn and Short Hills, focuses exclusively on residential properties. To date, it has completed over 30 homes in New Jersey and New York.
Ying Li, the principal architect, oversees the day-to-day operations. Her firm’s design approach involves three philosophies—contextual modern, individualized collaborative, and integrated design. Every project completed by her team ensures function and comfort to the owner as well as an aesthetic flair that matches their preferences.
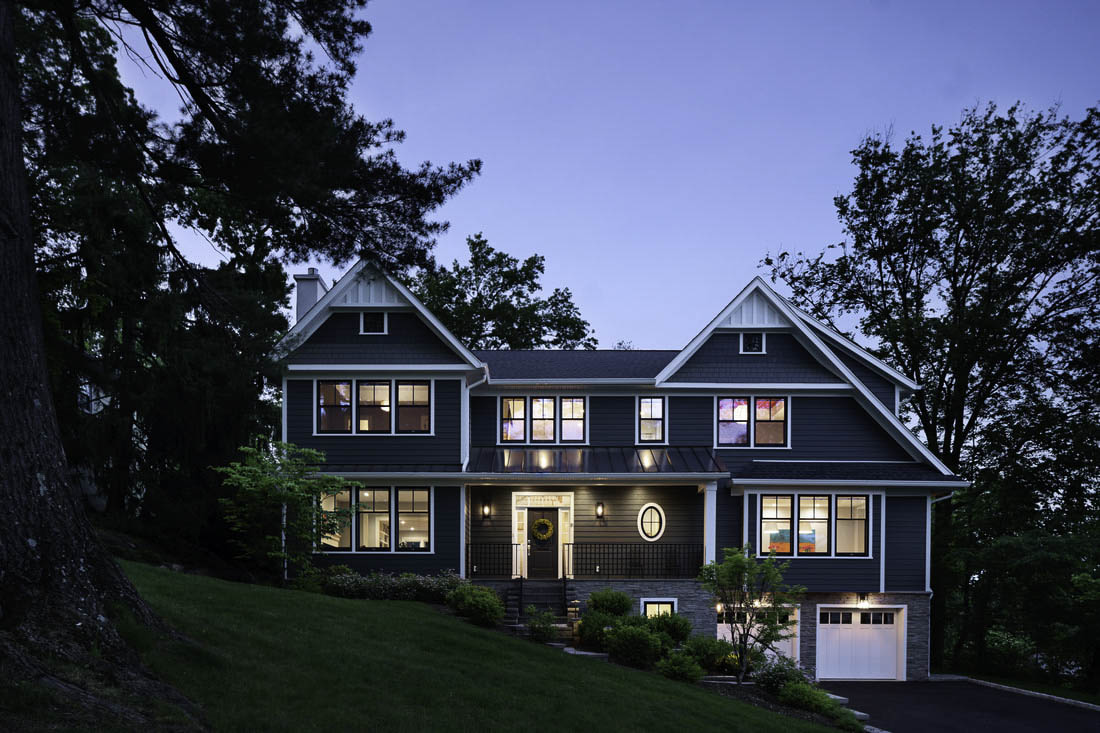
Photo by Amanda Kirkpatrick Photography.
This Hillside property is a new home project in a Millburn community. The structure displays contemporary design with traditional undertones. The black wood sidings with white trims and accents offer a striking visual on the exterior. Inside, a pearl-colored palette offers a bright atmosphere, complemented by pops of color and polished wood surfaces. Scenic views of the landscape are beautifully framed by numerous windows on both levels.
Thomas Baio Architect
343 Millburn Ave, Millburn, NJ 07041
Thomas Baio Architect is well-known for its high-quality and cost-effective architecture. The studio’s expertise lies in residential, industrial, and commercial projects. Its services include interior design, renovation, restoration, and site and master planning. He leads the five-person team’s operations in Millburn and its license extends to New Jersey, New York, Florida, Vermont, and Connecticut. The team has completed over 2,800 projects that include single and dual-family homes as well as commercial developments. Their office and work has been featured in CNBC and various publications.
Principal Thomas Baio started his architectural firm in 1991. Baio is elected in 2020 to the Mendham Township Committee where he serves on the Masterplan subcommittee, the Planning Board, the Historic Preservation Commission, and the Pitney Park Advisory Committee. He is also a District 2 delegate to the Morris County Republican Committee, Trustee of the Millburn and Short Hills Historical Society after previously serving as a president.
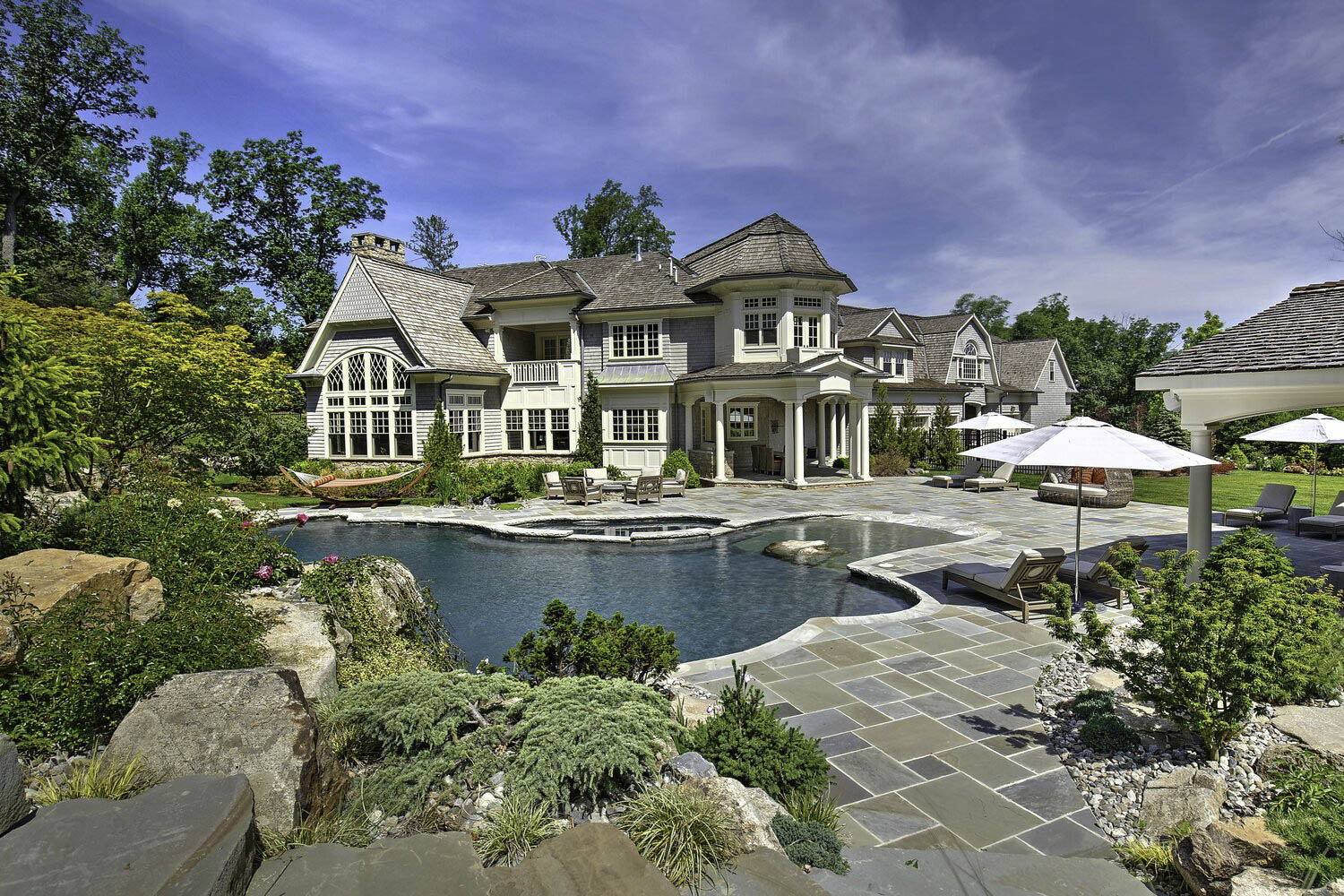
This project is a Hamptons-style estate located in Short Hills. The home is a collaboration between Thomas Baio Architect and landscape designer Lou Coviello. The manor stands on a three-acre lot close to the South Mountain Reservation, which offers scenic views of lush terrain. Its make-up maximizes the environment and features many outdoor amenities for leisure and socializing: a large pool, a tennis court, a patio, a gas fire pit, and a pavilion with a television and fireplace.
Architect
321 Millburn Ave #3, Millburn, NJ 07041
Gary Rosard Architects strives to provide comfortable modern homes to clients in New Jersey. The studio creates spaces unique to the owner, each one tailor-made to match their lifestyles. Principal Gary Rosard’s striking architecture embodies contemporary design. His studio’s mastery includes architectural and interior design, zoning and variance, and construction administration. Together with a team of experts, Rosard delivers high-end structures via meticulous attention to detail. These projects are designed with quality in mind and built within the agreed-upon budget.
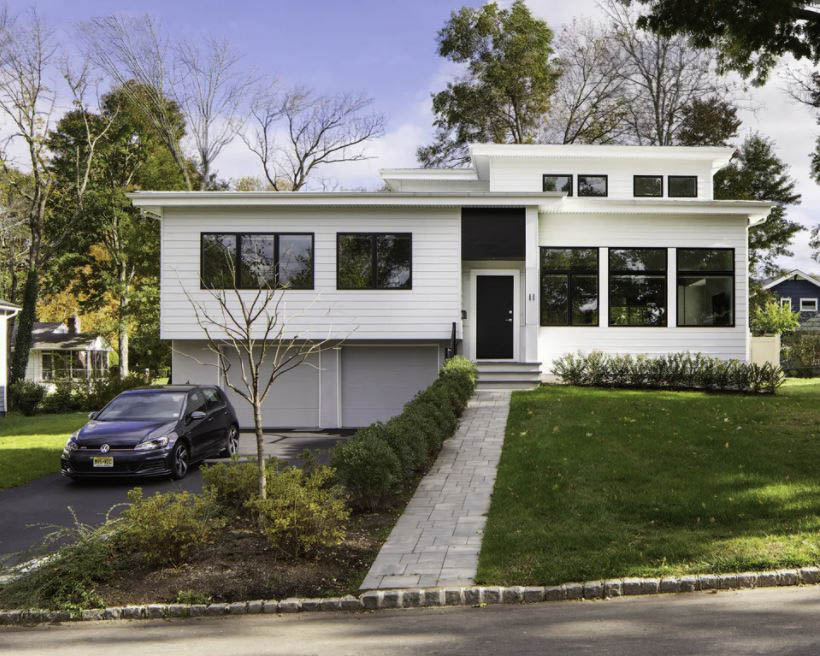
The Scotch Plains project is a Mid-century, split-level residence transformed from an existing framework. It required numerous additions and a complete renovation to match the current inhabitants’ style. The studio followed the Vaastu principles upon the request of the family to organize the relationship to the site and the interior spaces. The garage was relocated to optimize entry position and living space on the first level.
Katz Novoa Architects
PO Box 773, Short Hills, NJ 07078
Katz Novoa Architects adheres to the same principles it did during its seminal years. One is a commitment to high-quality designs with efficient, modern, and strong aesthetics. Another is a positive environment in the workplace that ensures upstanding management. A comprehensive approach to every project guarantees hands-on service.
The Short Hills-based practice specializes in residential properties that elevate living conditions. Principals Ileana Martin-Novoa and Jonathan B. Katz spearhead a streamlined process that incorporates smart and creative choices, always aiming to exceed client expectations. Their firm also shapes each project according to the owner’s lifestyle, preferences, and budget.
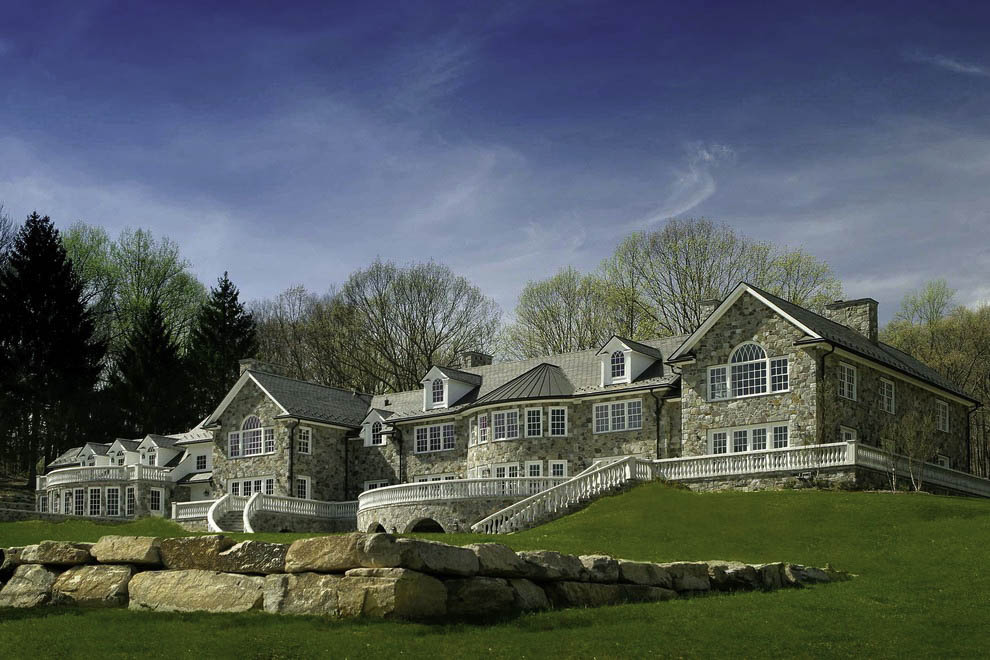
Here is a residential development completed in 2014. The Mendham Colonial manor sits on steep terrain with water features and rolling grass areas. Its structure includes Pennsylvania stone, slate roofs, copper gutters, and upscale interior finishes. The six-bedroom home features other sustainable and energy-efficient aspects. That includes low-E argon-filled insulating windows and patio doors as well as geothermal heating, ventilation, and air-conditioning.
Seth A. Leeb Architect
1719 Route 10 East, Suite 100, Parsippany, NJ 07054
Seth A. Leeb Architect is an award-winning design studio based in Parsippany. Its core expertise involves architecture and design, interiors and remodeling, additions and renovations, and construction bidding. Since 1998 the firm has worked on projects in over twelve local counties as well as in New York, Texas, and Vermont. Seth A. Leeb leads the three-person team, which consists of two architectural project managers. His extensive resume includes the Young Architect of the Year Award from the American Institute of Architects (AIA) New Jersey.
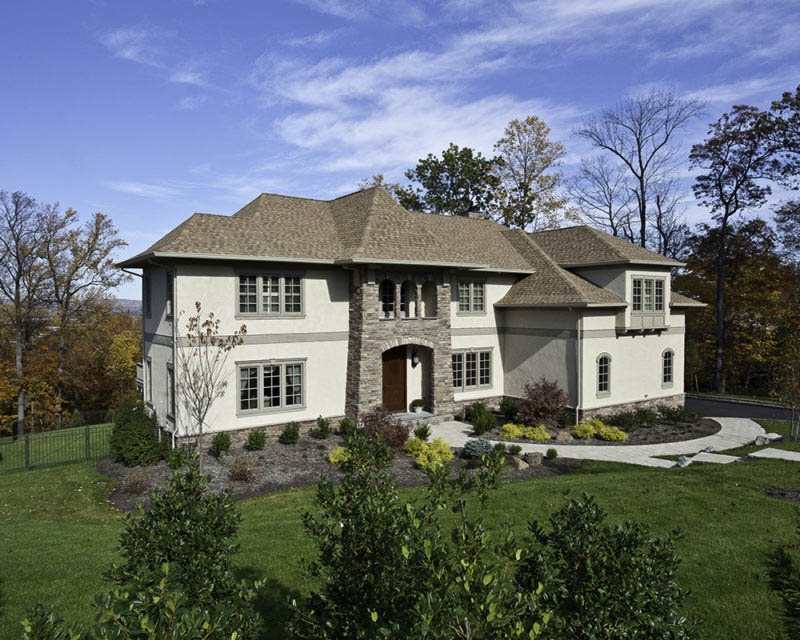
The firm’s dossier includes projects in the residential, commercial, industrial, and religious sectors. It also includes historic projects, one of which is the renovation of an 1890’s house in South Orange. One standout residence is this custom home design in North Caldwell. The two-story house features exteriors made of beige bricks and cement sidings. The traditional abode lies in the middle of a verdant lot and has a stone walkway that connects the entrance to the driveway.
CBH Architects
50 South Orange Ave., Ste. 303, South Orange, NJ 07079
CBH Architects is a South Orange firm that serves Essex, Morris, Somerset, Union and surrounding counties. Formerly known as Barnett Design Build, the practice started as general contractors in 2011 before practicing architecture, and then transitioning fully to design in 2013.
Partners include President Bob Barnett, lead designer Mike Cuttitta, and associate partner Sean Hilgeman. Their company specializes in full service residential design. Their mission is to tap into the hidden potential of homes to create spaces which transform how their clients live.
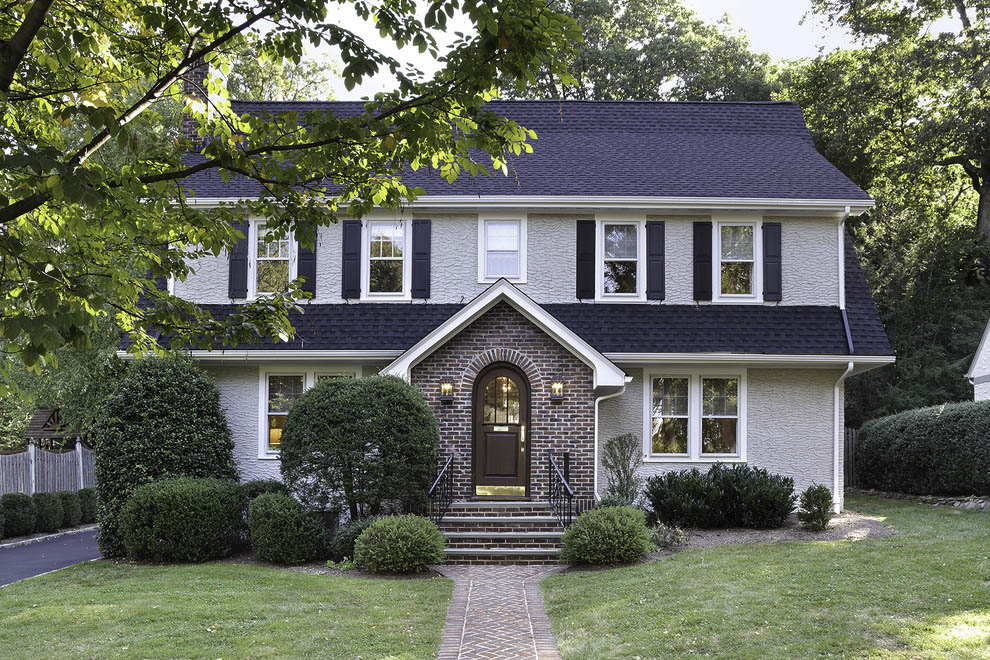
Photo by Peter Rymwid Photography.
Their Colonial Home project in Summit, NJ, was originally a side-hall colonial. CBH transformed it into a center-hall colonial after the adjustment of the staircase and remodeling and expanding three floors including the kitchen, family room, and master suite. The project is a collaboration between JMOC Builders, Heidi Piron Design and Cabinetry, and ML Interior Designs.
WESKetch Architecture + Construction
1932 Long Hill Road, Millington, NJ 07946
WESKetch Architecture + Construction is an elite design-build firm in the state and across the country. The company’s architectural excellence parallels its dedication to environmentally-responsible spaces, with many of the team Leadership in Energy and Environmental Design, or LEED-accredited. The studio has a collaborative process helmed by a seasoned roster of design-build experts that specialize in complex problem-solving. Its streamlined operation and team of professionals with extensive field experience lead to beautiful, efficient, and buildable architecture.
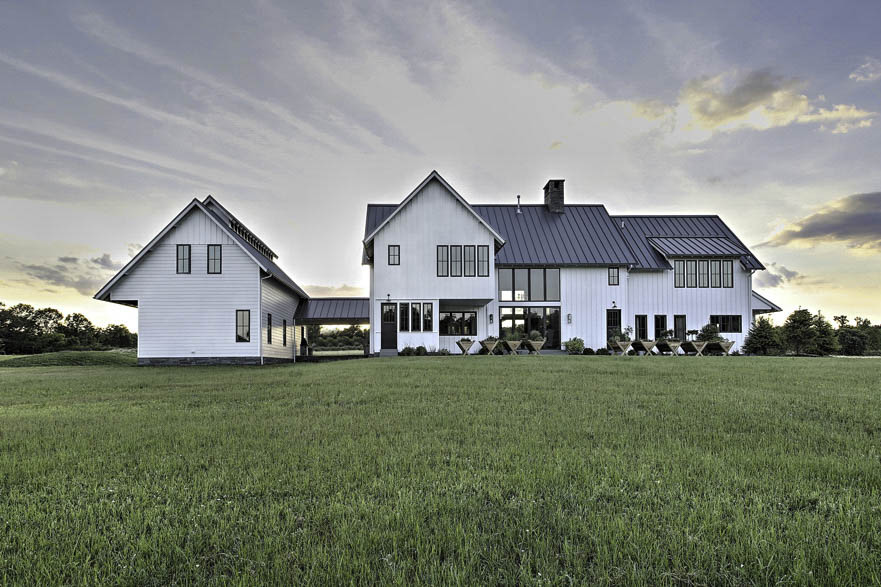
William “Bill” E.S. Kaufman is the studio’s founder and CEO. He is the first architect to be LEED-accredited by the US Green Building Council in New Jersey. The AIA professional has been ranked among the state’s Top 100 Architects and served as president of the Long Hill Chamber of Commerce.
This 2016 Mine Brook Farm project consists of 12 farmhouses in Somerset Hills. The residences range from 3,000 to 5,000 square feet and include optional finished basements and first or second-floor master bedroom suites. As Energy Star certified properties, each one uses eco-friendly materials and products such as sustainable raw materials, energy-efficient doors and windows, and passive solar systems.
Another project, Cold Brook Farm, is a zero energy home, currently under construction in Hunterdon County. Designed with spatial versatility and multi-generational functionality, the house is directionally-sited to accommodate enough solar panels to power the home and two electric vehicles. From innovative Tstud framing for the building envelope to cellulose insulation and a battery storage system that provides or stores energy as needed, this unique homestead is environmentally-sensitive, melds with the built-environment around it, and utilizes locally-sourced materials whenever possible.
Stonewater Architecture + Interiors
350 Springfield Ave, Suite #200, Summit, NJ 07901
Stonewater Architecture is famed for its timeless designs and creative craftsmanship. Its focus on modern architecture and interiors is visible in projects in residential and commercial markets. Each design integrates natural materials, open floor plans, and ample light, delivering both function and style.
Michael A. Moritz is a hands-on principal with an extensive architectural resume. He is a licensed architect in New Jersey, New York, Pennsylvania, Connecticut, and Florida and has worked on coastal constructions, design-build projects, and interior designs. Moritz also practices energy-efficient methods as a certified professional of the LEED Green Building Program and Energy Star.
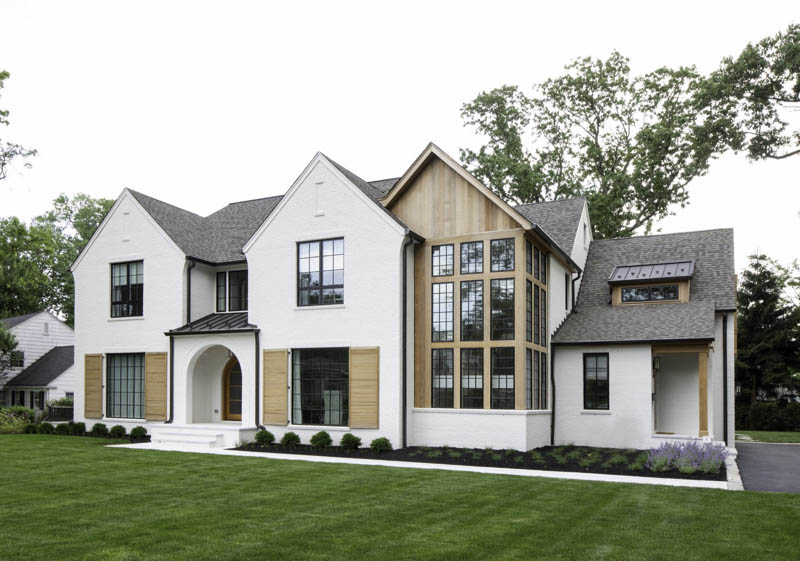
The pictured two-story home charms with sleek white exteriors and crisp wood accents. This brick and cedar house features a striking arched entryway and beautiful stair tower that lets in plenty of light during the daytime. The pristine abode stands out amidst the lush landscape, a striking structure designed with modern style and functionality in mind.
Klesse Architects
38 Chatham Road, Short Hills, NJ 07078
Klesse Architects made its mark through a collaborative approach to design and management. A thorough understanding of the client’s wants and needs allows the full-service firm to provide spaces that fit the owner’s vision. This process delivers function, aesthetic, and comfort specific to every home’s inhabitants.
Since 1994, the firm has amassed a catalog that includes new homes, interior design, small and large additions, and custom work for historical homes. Its full range of services includes zoning analysis, design development, verification of existing conditions, construction documentation, bidding and negotiating, and construction administration.
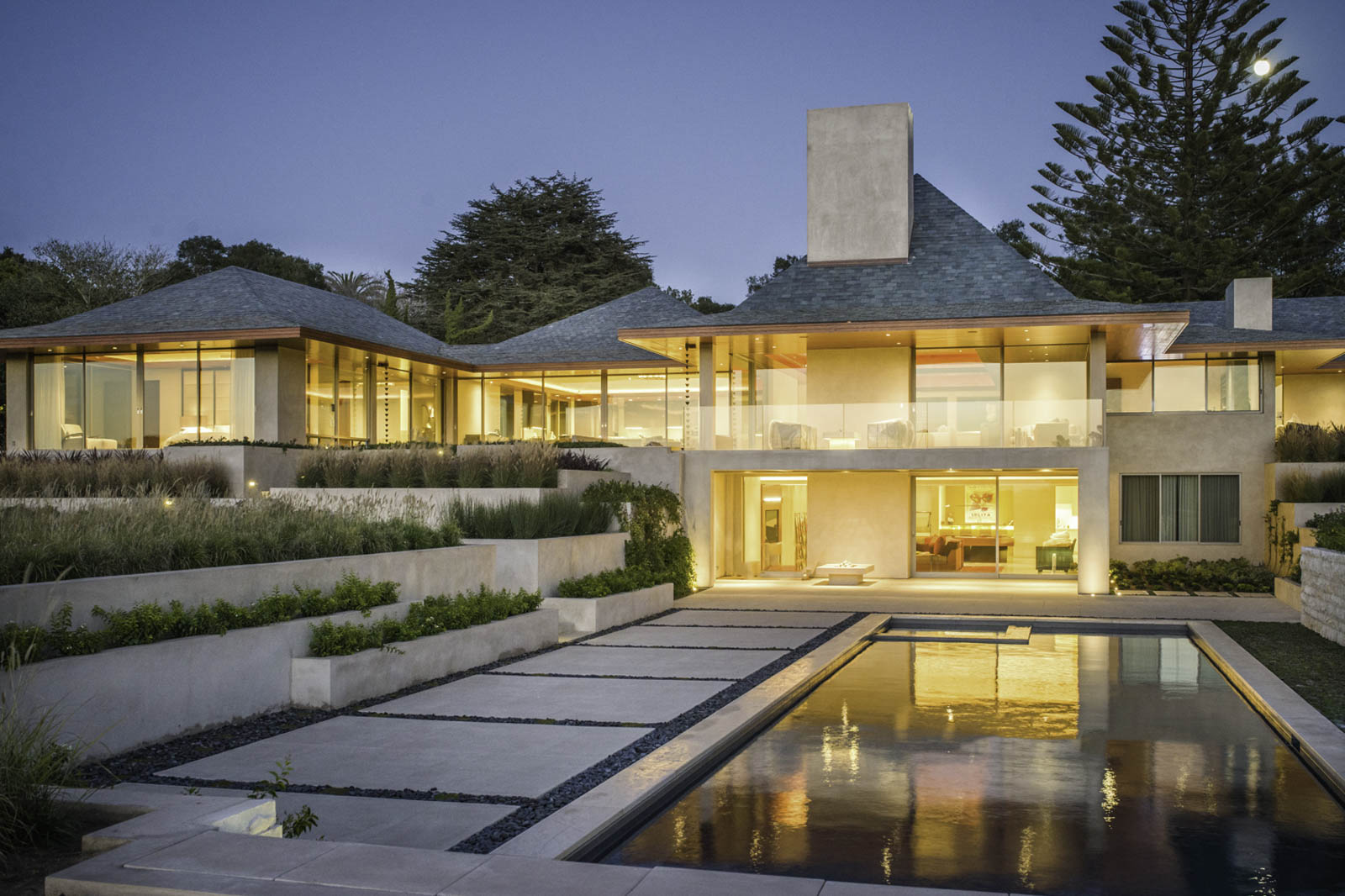
Principal Tim Klesse is an AIA professional with a portfolio of residential and commercial developments. One of his notable projects is the Hill House, a Mid-Century Modern in New York. The hub’s contemporary design features floor-to-ceiling glass walls and an open layout. The regal design is fit for residents with sophisticated tastes.
Rosen Kelly Conway Architecture & Design
16 Maple St., Summit, NJ 07901
Rosen Kelly Conway Architecture and Design is a Summit studio that provides creative solutions that bring dream homes to reality. Established in 1986, the firm rose to regional renown for its high-quality work that incorporates close collaboration from start to finish. The firm’s use of technology and high-class materials guarantees projects that stand the test of time. Dave Rosen, Jack Kelly, and Tom Conway serve as co-partners of the practice. All are AIA professionals and LEED Accredited Professionals with a diverse dossier of architecture and interior design.
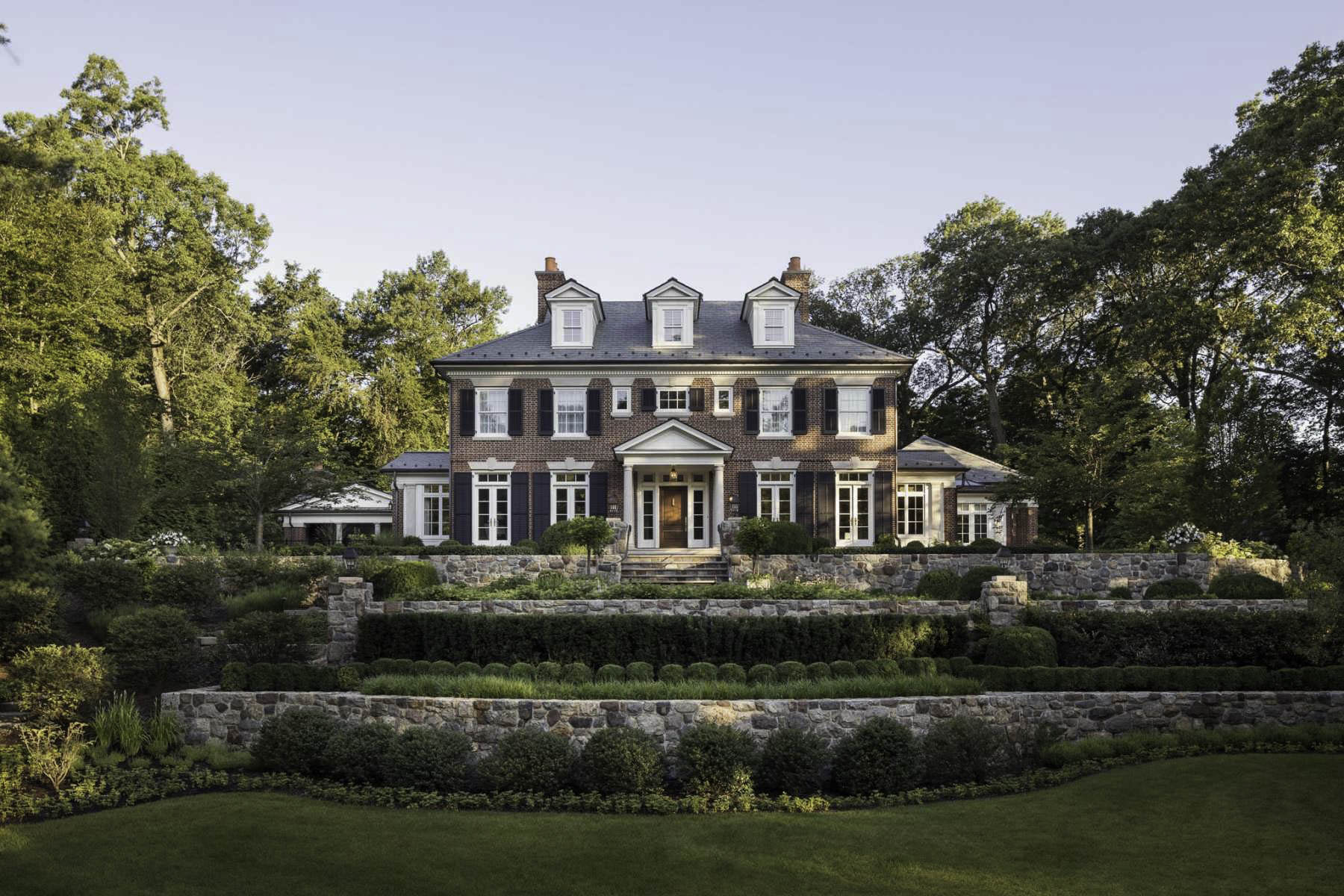
This New Construction in Summit is a showcase of exemplary residential design. It is a collaboration between Westfield Construction Inc., Heidi Piron Design and Cabinetry, Custom Creations, and J. Kest and Company. Completed in 2017, the luxurious three-story estate displays red brick exteriors with a shingle roof. It overlooks a vast grassy lawn surrounded by tall trees and open sky views. Several features include a living room, a dining room, a sunroom, a porch, and a basement.
Clawson Architects
511 Valley Street, Maplewood, NJ 07040
Clawson Architects is acclaimed nationally for its high-quality designs that lean towards tradition. Founding partner Mary René Clawson and partner Marvin Clawson serve as the studio’s principals. Their team’s commitment to long-lasting architecture and its ability to tackle complex residential projects consistently yield optimal results.
The studio is a standout with critics and can point to a stellar, award-winning track record. It is the only residential firm in the AIA Newark and Suburban chapter to win consecutive Design Excellence Medals between 2013 to 2019. Two of its recent awards include the 2020 AIA Chapter Design Award – Gold for Design Excellence in Residential Design and the 2019 AIA Medal for Design Excellence in the New Home Construction category.
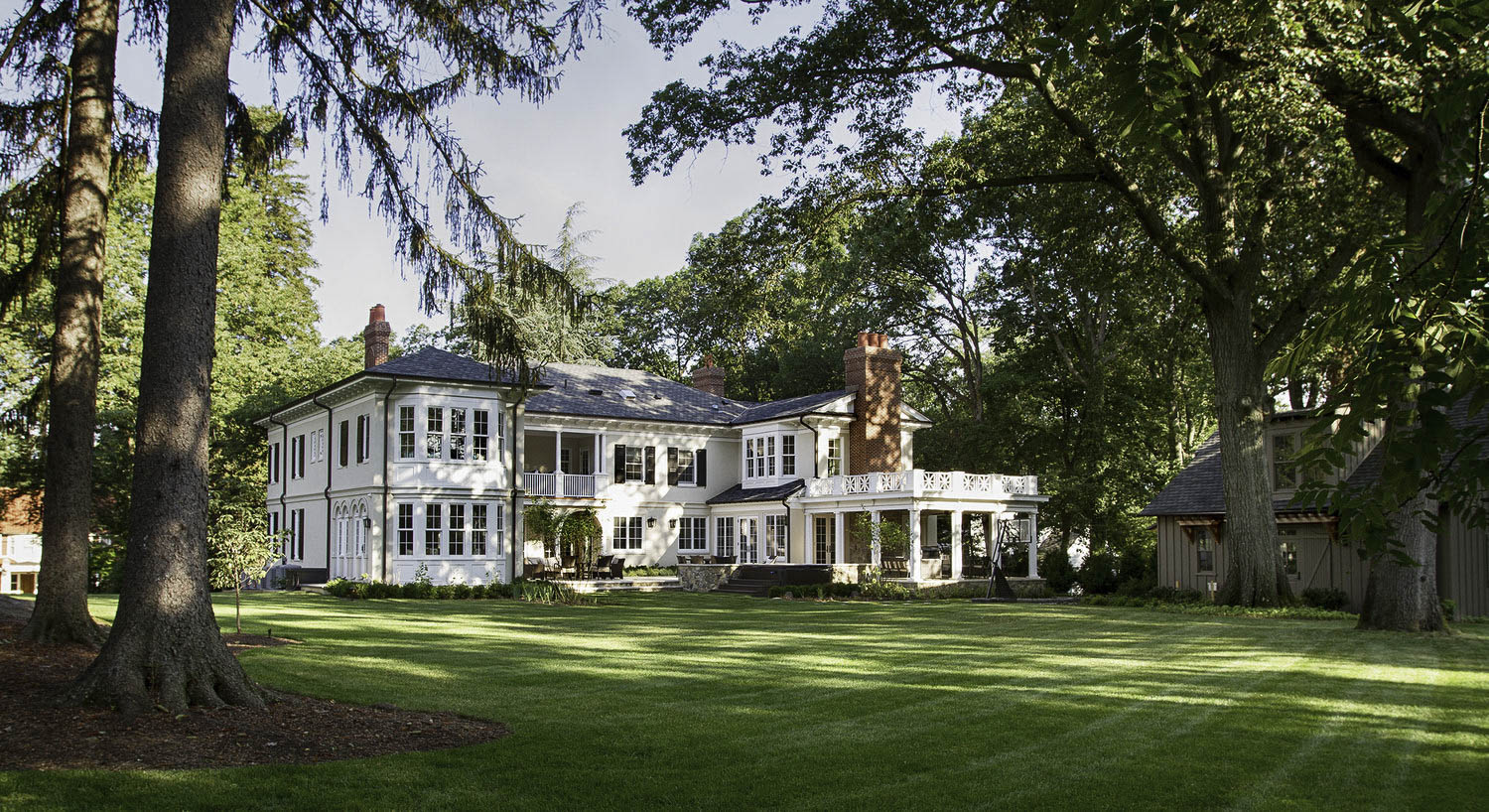
The architecture and interior design studio completed over 600 projects in the area. That includes classic structures and contemporary spaces that range from Hamptons-style manors to mountain retreat cabins. The featured project, a Mediterranean Summit Home, is a winner of the AIA Gold Medal. The project plan used a streamlined design with contemporary aspects to meet modern living standards. It also has a striking barn that infuses a simple and sophisticated style with an agrarian structure.
About Our Rankings
This list takes a range of ranking criteria into consideration, including but not limited to: work history, customer satisfaction, awards and recognition, geographic area of work, cost, building permits, and clientele. We spent over 40 hours researching local contractors before calculating the final ranking for this post. If there is additional information about your business that could affect these rankings, please fill out this form and we will take it into consideration.
Get Bids For Your Build
If you are thinking about building a custom home, we recommend checking each builder’s license with the local licensing board, speaking to past clients, and using our bidding system to get competitive quotes from at least 3 contractors. Getting multiple bids is the best way to ensure you get a fair price and that bids include the complete scope of work.


