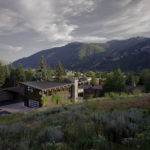Last updated on May 23rd, 2024 at 01:57 pm
With over six million residents, Missouri is one of the most populous states in the U.S. The state’s mix of urban and suburban communities provides several options for those who want to finally move in and settle in this region where culture, adventure, and great food meet. For these reasons, the state is experiencing a surge in population growth, boosting its already stable housing market.
If you’re planning to build a home in one of its cities, the best residential architects in Missouri can help you conceptualize and design your home according to your functional and style preferences. The firms below are multi-awarded, featured in different magazines, and help mid-range and luxury clients completely translate their ideas of a dream home into structurally feasible designs.
Dake Wells Architecture
1828 Walnut 3rd Floor, Kansas City, MO 64108
Dake Wells Architecture was the lead architect for the Black and Tan Residential project, a design that won the American Institute of Architecture (AIA) Springfield’s Public Recognition Award. The work is set on four acres of property. The nearby grand mansions inspired the home’s style, as it was conceptualized based on the existing natural and architectural landscapes that surround it. However, unlike its neighboring structures, the home puts emphasis on reductive material use and prioritizes how the inhabitants will interact with the architecture. Its contemporary elements are highlighted in its unique roofing that’s “sliced, carved, separated, and rotated” to deliver a more refined look.
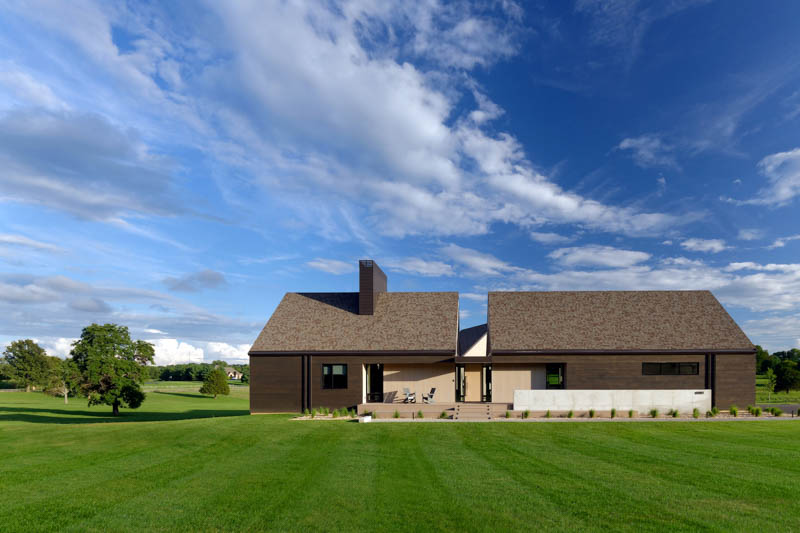
Founding architects Brandon Dake, FAIA, and Leadership in Energy and Environmental Design Accredited Professional (LEED AP), and Andrew Wells, FAIA, LEED AP, lead the firm’s 17+ years of practice that focuses on custom architecture solutions that defy the conventional. The company’s portfolio for a wide array of sectors is dominated by contemporary and modern designs.
Hufft
3612 Karnes Blvd., Kansas City, MO 64111
Hufft was the lead team to take on the architecture, interior design, construction, and fabrication work for a notable client in Kansas City. The space was designed for an art collector, so the lower level of the home was conceptualized to accommodate and highlight pieces of art in a gallery-like level. The rest of the home was designed around this central gallery that was referred to as the heart; the hallways are similar to that of “arteries” connecting to other rooms, the “atriums.” Aptly named The Artery Residence, this contemporary wonder has been featured multiple times in industry publications. These include ArchDaily, Design Milk, Dezeen, Opumo, and Architezer, among others.
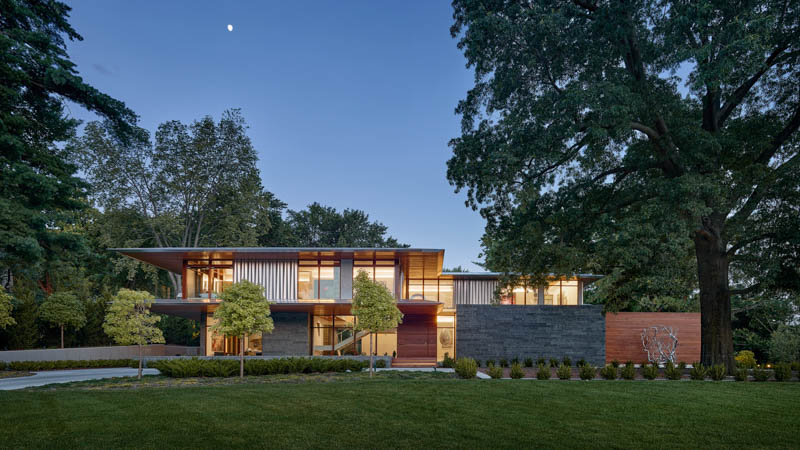
Founded 16 years ago, this firm has been successfully establishing its name in the industry. Guiding its everyday work is its team made up of Matthew Hufft, AIA, WELL AP, NCARB, Jesse Hufft, Brad Kingsley, AIA, and Jeffrey Kloch, AIA, NCARB, LEED GA.
KEM STUDIO
1515 Genessee St. Suite 11, Kansas City, MO 64102
KEM STUDIO designed a custom home that was conceptualized based on the client’s lifestyle. The goal of this project was to break the typical and defy traditional definitions of how we build homes based on conventional needs. In order to accomplish this, the firm underwent extensive research work, defined the parameters of the project, and went in-depth into exploring the client’s unique way of life. These stages produced a modern, minimalist, and sustainable custom home that focuses on light, space, volume, and interaction.
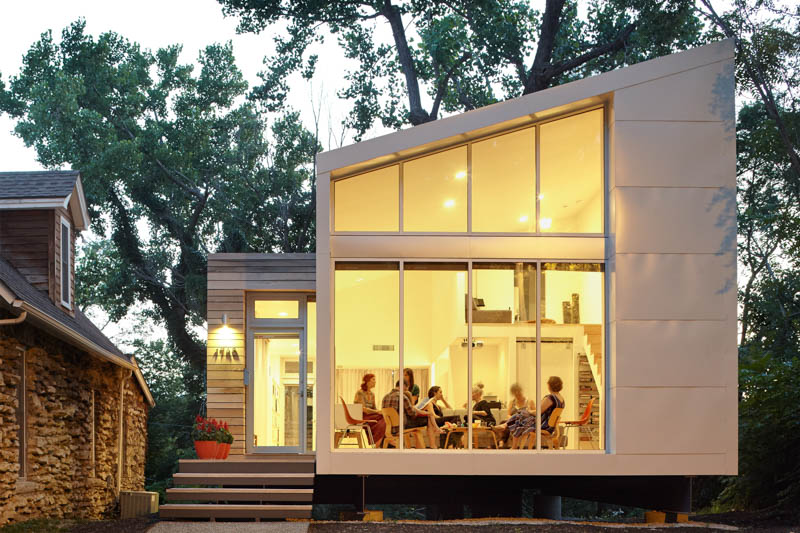
The featured work won several accolades, including AIA’s Design Excellence Awards, Honor Award. It was also a finalist in Interior Design Magazine’s Best of Year listing. Additionally, it garnered features in publications such as Dwell, Kansas City Star, and AECCafe. Behind the success of the firm’s 17+ years of work are co-founders and principals Brad Satterwhite and Jonathon Kemnitzer, IDSA.
Mitchell Wall Architecture & Design
2 The Pines Ct., St. Louis, MO 63141
Mitchell Wall Architecture & Design is known for some of the most architecturally complex residences in the county. One of its notable designs was for The Mediterranean Style Solarium, a collaboration with renowned builder R.G. Ross Construction Company, Inc. The house is located in a private estate where a family has lived for generations since their first home was built in the 1920s. The work was the transformation of an open-air courtyard into a living space designed for entertaining guests and hosting gatherings. In order to maintain the well-lit ambiance of the space, the firm introduced elements that exuded a feel of the outdoors through clever use of materials and palettes. Its most dominant feature is the exterior glass facade that lets in daylight and connects the space to its surrounding landscape.
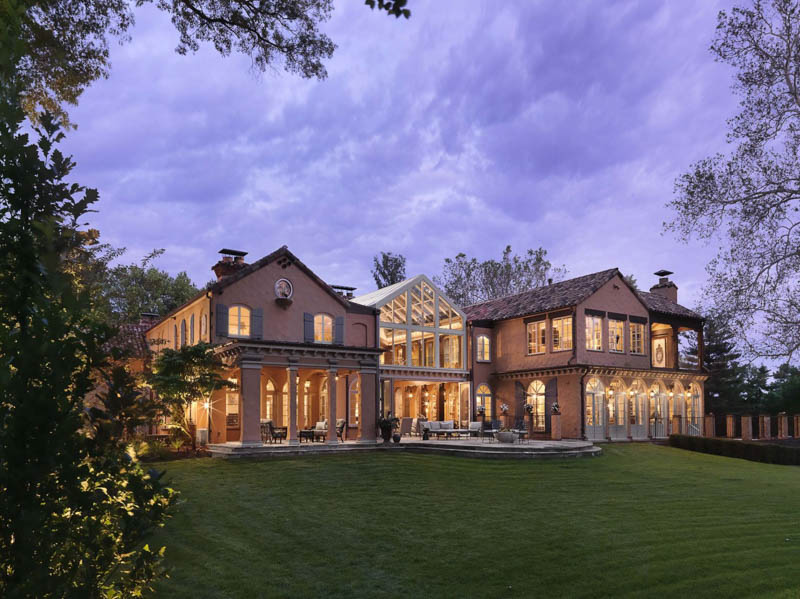
Aside from this featured work, multiple AIA design awards celebrated many of the firm’s projects that focused on the same customization and detail-oriented approach. Architect Magazine and St. Louis Homes are just some of the many publications that showcased the firm’s contribution to the region’s residential landscape. Today, Thomas Wall, second-generation principal, continues to promote his father’s lasting legacy. Learn more about them at mitchellwall.com
BNIM Architects
2460 Pershing Rd. Suite 100, Kansas City, MO 64108
BNIM Architects partnered with industrial designer Debbie Glassberg to deliver architectural work for a 2,000-square-foot residence in Kansas City. The home was designed and built around the stability and sustainability of modern and contemporary homes. Using five shipping containers as its main materials, the home was pieced together using steel and concrete frames. Prefabricated, the containers are larger and provide more space for customization and functionality. One notable feature of the home is the roof where a patio and edible garden are located.
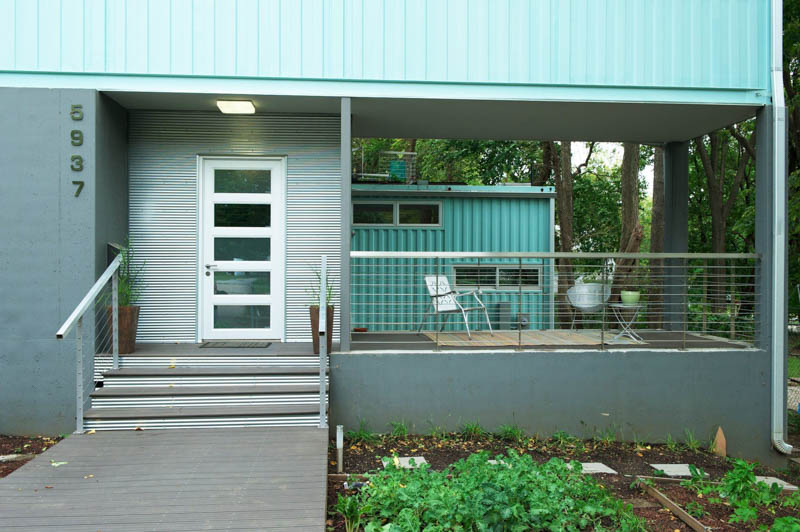
Similar collaborations with leading professionals in the industry have helped the company complete a portfolio of work that features green design solutions and modern designs. For these unique design solutions the firm has built since its inception more than five decades ago, the firm has earned over 500 awards including regional and national AIA recognition. Steve McDowell, FAIA, LEED AP, leads the firm as its President and CEO.
RDM Architecture
7244 Washington, Kansas City, MO 64114
RDM Architecture designed a rustic-contemporary residence that enjoys a lakeside landscape. The main areas of the home were designed to face a full panoramic view of the water. This visual wonder is displayed through the home’s glass walls, framed by steel on the exteriors and stained wood for the interiors. The combination of dark metalwork and warm-toned wood is consistent throughout the space. The side facing the street and entryway are set in brick wall masonry that features a collage of beige, blue, and gray palettes.
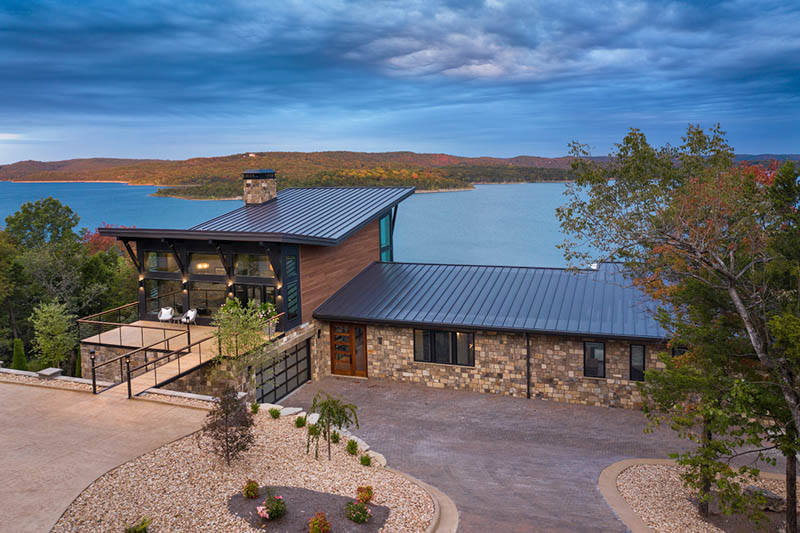
Kansas City Magazine, Kansas City Home & Style, and KC Spaces have featured similar projects that redefine the connection between the home and its natural environment. Since the company’s founding four decades ago, the firm, under the direction of Rick McDermott, AIA, NCARB, has produced many works of the same quality and architectural mastery.
Srote & Co Architects
2900 S Brentwood Blvd., Brentwood, MO 63144
Srote & Co Architects | Planners | Interiors provided Architectural and Interior Design Services for the Ladue Grand Rue Estate in the Midwest. Using the firm’s full-service, architecture, and interior design approach, Srote & Co delivered a luxury home inspired by the nostalgic details of traditional French countryside design. The earth-toned exterior color selections blend well with the DaVinci synthetic slate roofing, while the fenestrations and arched rooflines are a nod to its western European inspiration. A full-length lanai with timber columns and retractable screens at the rear of the home extends the interior living space outdoors.
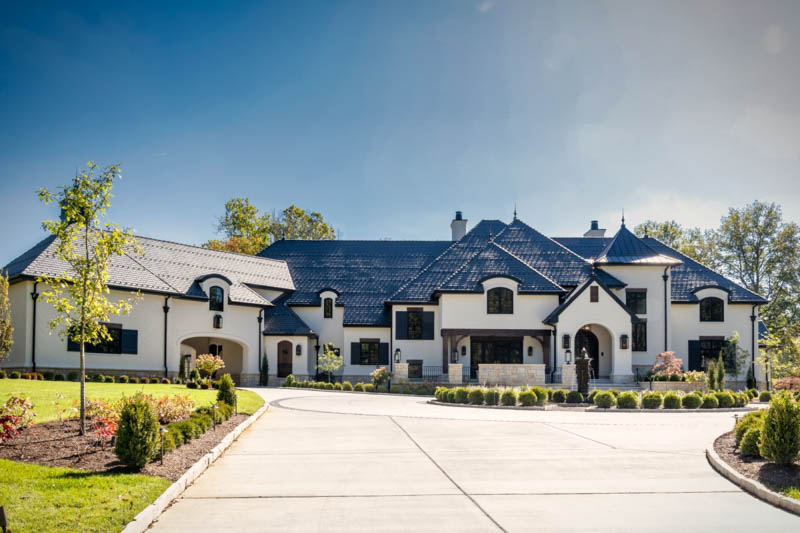
Robert A. Srote, AIA, NCARB, MBA, is the firm’s founding principal with Joe Page, AIA, LEED AP as the managing architect at their St. Louis, MO headquarters. Srote & Co Architects is an award-winning multi-disciplinary firm with residential architecture and commercial architecture divisions, a structural engineering division, and an interior design division.
CORE10 Architecture
4501 Lindell Blvd., St. Louis, MO 63108
CORE10 Architecture is a leading custom home architect that serves the region’s high-end market. Aside from its expertise in a wide spectrum of residential styles, it also conceptualizes spaces based on the demands of its homeowners. The firm’s traditional and modern designs are incorporated with layouts that cater to present and future use. One example of its work is a 10,000-square-foot German-Tudor-inspired home designed as an age-in-place residence. This means that the interiors are more adaptive and can accommodate structural changes depending on the needs of mobility, accessibility, and safety.
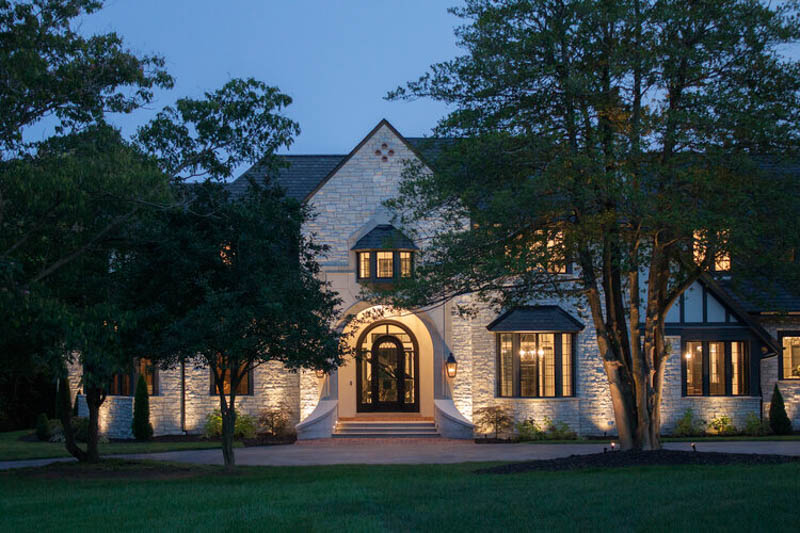
The home’s facade features the contrasting elements of natural stone and black detailing. Its clean, modern elements are balanced with its historic, European manor-like characteristics. Aside from this work, the firm’s 13-year-old portfolio is filled with similarly complex and thoughtful designs, and is also recognized by the AIA for many of its projects. Principals Sheila Miranda, AIA, LEED-AP, BDC, Tyler Stephens, and Michael Byrd have helped lead the company to secure its place among the top architects in the industry.
DRAW Architecture + Urban Design
214 W. 21st St., Kansas City, MO 64108
DRAW Architecture + Urban Design provided full architectural service, interior design, and energy modeling for a family moving to a rural Missouri neighborhood. The client had lived in both Miami and Puerto Rico and wanted a home that echoed their previous exotic residences. DRAW applied their radically resourceful process and their concept of positive impact design to produce and deliver a scheme that blends indoor spaces and landscapes. They achieved this through operable metal walls, folding glass panels, and a blended glass and metal facade, creating a novel, artistic, and inviting combined space.
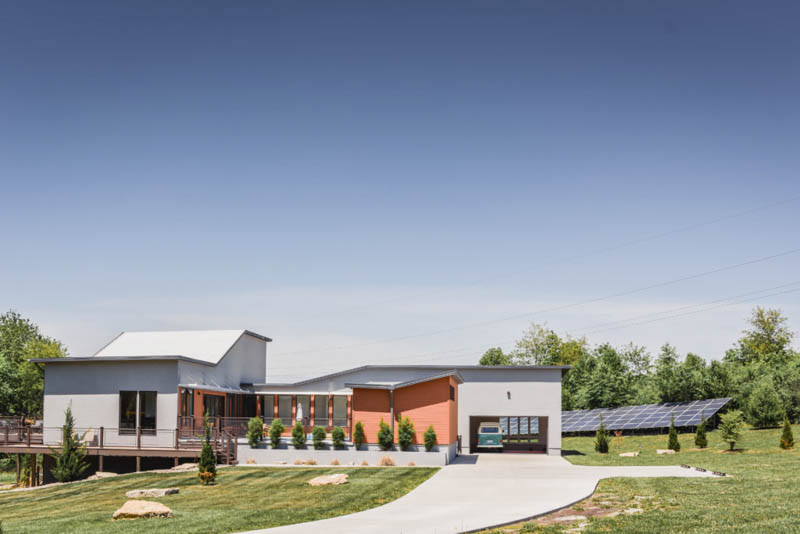
Photo by: Patrick Witthaus
The firm’s ability to conceptualize architecturally detailed and structurally distinct homes is attributed to its interdisciplinary team lead by principal and founder Dominique Davison, AIA, LEED AP, NCARB. Aside from having comprehensive knowledge in producing timeless designs, Davison’s process holistically integrates viable, sustainable strategies from the very start of the design process.
Patterhn Ives LLC
7751 Carondelet Ave., St. Louis, MO 63105
Patterhn Ives LLC is a multi-awarded company whose projects have been recognized by national and regional AIA organizations and other organizations for its work on commercial, residential, religious, civic, academic, and other sectors. Its most recent awards include the 2020 AIA Saint Louis Design Merit Award: Unbuilt Architecture, the 2020 AIA Springfield Public Recognition Award, and the 2021 St. Louis Business Journal: Building STL Awards. Anna B. F. Ives, AIA, NCARB, LEED AP, CDT; Eric R. Hoffman, AIA, NCARB LEED AP; and Tony Patterson, Assoc. AIA, together lead the firm’s everyday practice.
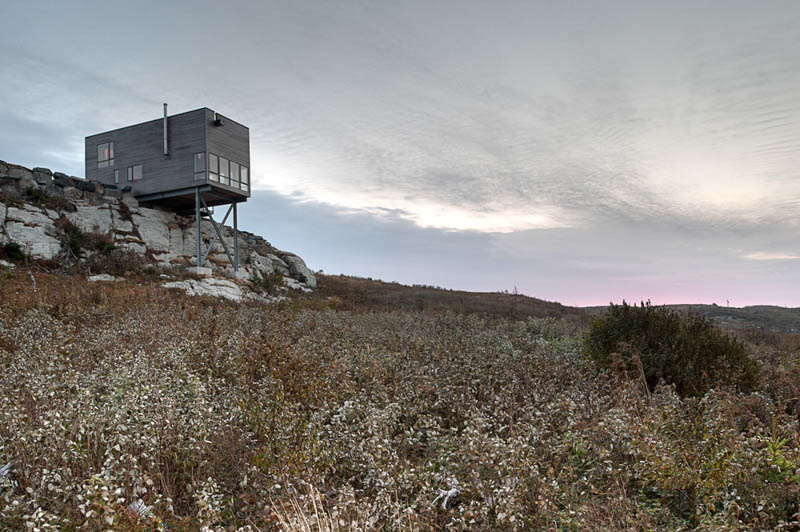
As a residential architect, the firm’s portfolio includes modern and contemporary designs that respond to its surrounding environmental and architectural landscape. Sustainable and energy-efficient structures set in some of the most challenging terrains exemplify the company’s ability to take on work regardless of size or complexity.
Dick Busch Architects
16678 Old Chesterfield Rd., Chesterfield, MO 63017
Renovations, architecture, and design services for the single-family, multifamily, and commercial sectors dominate Dick Busch Architects’s portfolio. The firm has served these industries for almost three decades and its projects are commended for their nod to historic, classic, and traditional elements.
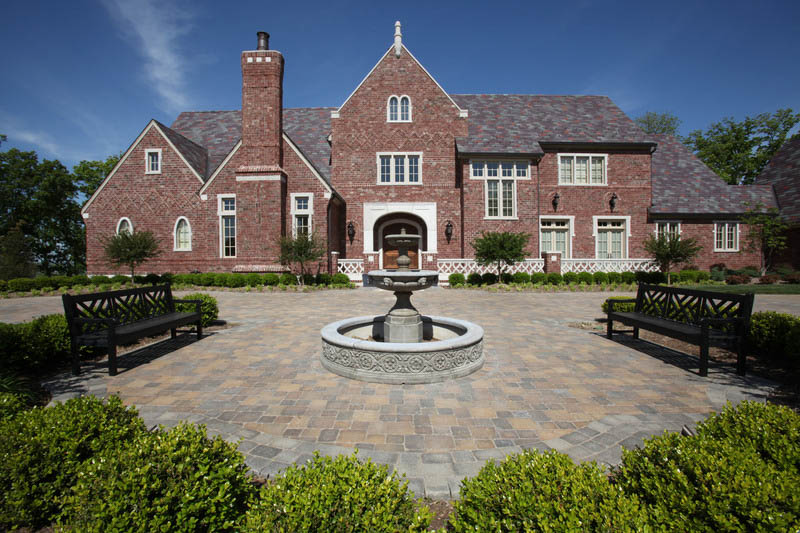
Among these works are homes that are celebrated for their excellence in masonry work. Masonry Institute of St. Louis, Masonry Magazine, and Home Builders Association has recognized many of the firm’s works in its wide range of sectors. In recent years, the firm was also a recipient of multiple International Excellence in Masonry Awards as Honorable Mentions. Leading this multi-awarded practice is principal architect Dick Busch.
El Dorado
510 Avenida Cesar E Chavez, Kansas City, MO 64108
El Dorado was established in 1996. Since it first opened its doors to the residential sector, it has provided a multidisciplinary approach to design. Its main services include architecture, education, urban design, fabrication, and curation. The firm’s wide service scope covers clients and developers across Missouri and also in Portland, Oregon. David Dowell, AIA, and Josh Shelton, AIA are the firm’s partner architects.

An example of the firm’s work is this custom home for the firm’s principal Josh Shelton. The Shelton Marshall Residence design is celebrated for its inventive approach to making use of the existing topology to deliver a private, contained, and environmentally-engaging home. Covering 2,750 square feet, the home was a collaboration with renowned builder Kelley Construction.
FORNEY + architecture
9920 Watson Rd. Suite 115, St. Louis, MO 63126
Forney Plus Architecture is a Woman-Owned Business Enterprise. Jane Ann Forney, AIA leads the firm’s practice. Under her guidance, the firm delivers architecture and design for custom homes, multifamily structures, and commercial buildings. Aside from its large-scale and mid-range projects, the firm also takes on additions and renovation work for residential clients.
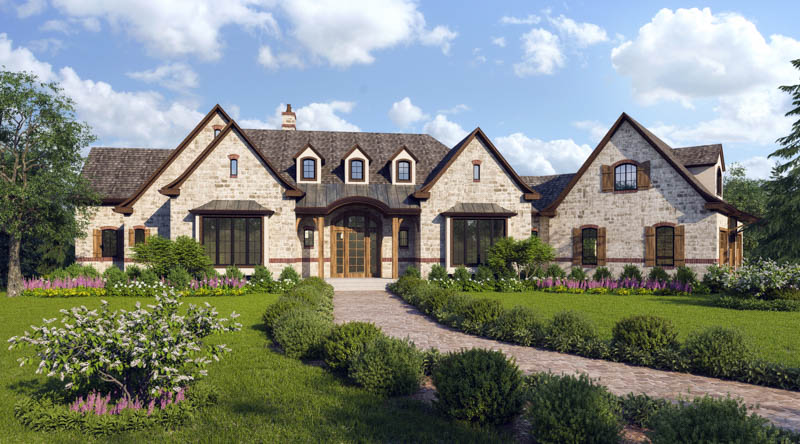
The company’s full-service approach allows it to stay with the project owner from program development through completion. The result of these design solutions are projects inspired by a wide variety of architectural styles. AT HOME Magazine and St. Louis Homes and Lifestyles featured many of the firm’s projects from its 30+ years’ worth of portfolio.
Curtiss W. Byrne Architect, LLC
16570 Baxter Forest Ridge Dr., Chesterfield, MO 63005
Curtiss W. Byrne Architect was commissioned to design a 7,200-square-foot property. The firm partnered with general contractor Baumgartner Homes to deliver a Mediterranean-inspired residence that features luxury interiors and grand exteriors. Faithful to its design inspiration, the home’s thick walls are set in a beige stucco and brick cladding. The arched entryways and windows frame full-glass openings that let in warm, natural daylight. Large, open spaces and warm color palette throughout the indoor space make the home welcoming and expansive.
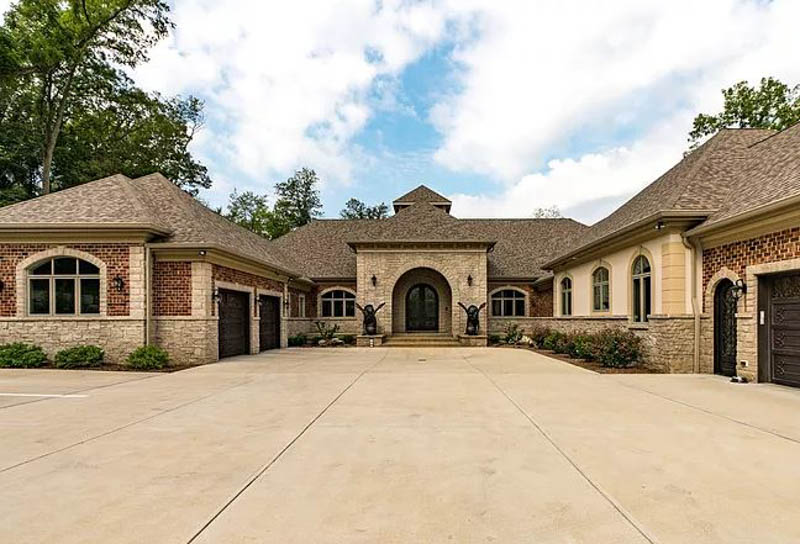
Aside from traditional European-inspired architecture as seen in the project above, the firm’s portfolio is also dominated by projects based on the clean and minimalist details of contemporary and modern designs. St. Louis Homes and Lifestyles, Family Affair, Design New Jersey Magazine, and Proud Green Home St. Louis featured some of these homes. Curtiss W. Byrne, AIA, NCARB leads the firm to complete these outstanding projects.
TAO + LEE Associates, Inc.
411 North Tenth St. Suite #402, Saint Louis, MO 63101
TAO + LEE Associates, Inc. provides planning, architecture, interior design, and creative design to a wide array of markets. Its work for the commercial, cultural, institutional, hospitality, and retail sectors are constantly recognized by the AIA for its exploration of modern and contemporary elements to produce high-performing structures. For years, industry publication AT HOME Magazine has honored the company through its annual Architects & Designers Awards.
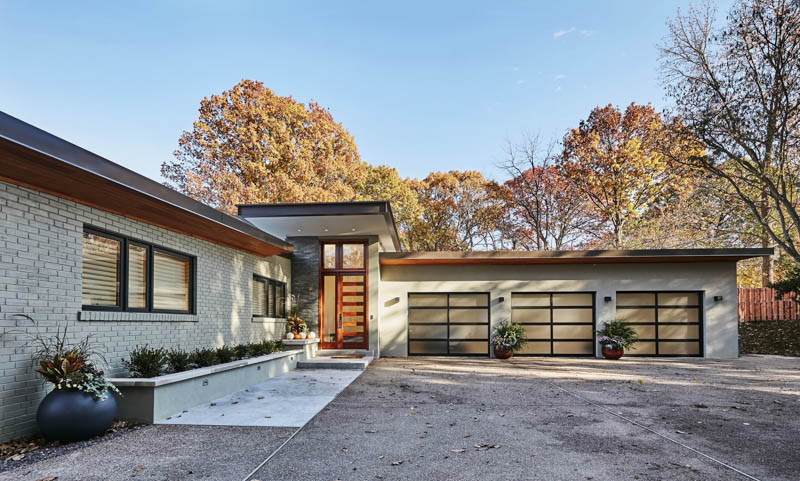
As a custom home architect, the firm extends the same fluency in modern and contemporary details. Additionally, some of its works are interpretations of the sophistication of French architecture and the simplicity of traditional design. Helen Lee and Peter Tao, partner architects, have been serving these high-end clients at TAO + LEE Associates, Inc. since 1995.
Bower Leet Design
7412 Manchester Rd. #1, Maplewood, MO 63143
Bower Leet Design was founded in 2017 as an emerging architecture and design company that has already established a solid reputation in the region’s design community. Susan Bower, the company’s principal architect, has over three decades of design experience. Under her leadership, the firm’s portfolio has already been highlighted in several industry magazines, including Sophisticated Living, St. Louis Magazine, and ProBuilder.
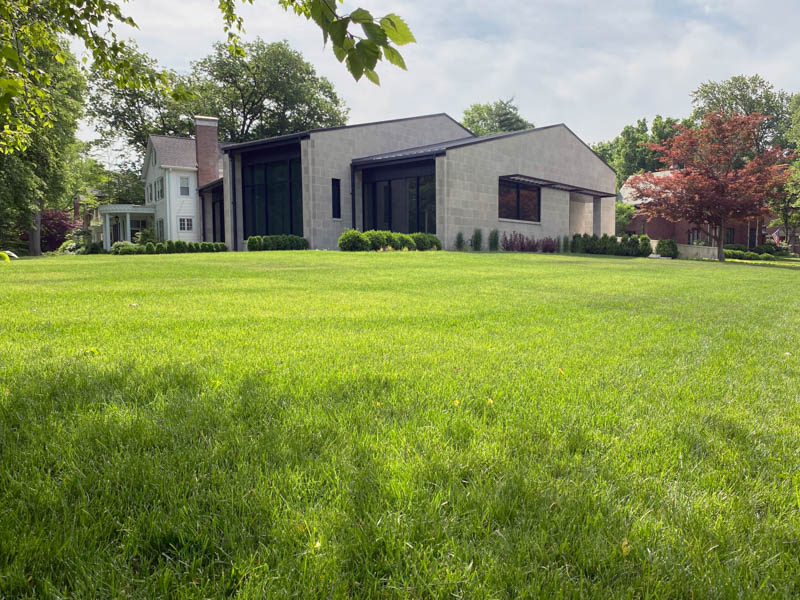
An example of the firm’s work includes the exterior and interior design for a new house to fit into a 1920s suburb on a wedge-shaped lot. The 3,500-square-foot, single family home was designed as a sanctuary for a couple who lives quietly and simply. The views to the north face the public park while the western views face a side street with slower traffic and street parking perfect for the front entry. The home accommodates spaces for the owner’s suite, a family room, a mudroom, living and kitchen and living areas, among others. The choice of the materials, including its Indiana limestone cladding and simple, sculptural furniture, was based on the client’s request for low maintenance materials that could be used inside and out. The home also highlights custom cabinets built by the local Amish cabinet makers.
Fendler + Associates Inc.
5201 Pattison Ave., St. Louis, MO 63110
Fendler + Associates’s architecture and design services are catered to the luxury residential sector. An example of one of its projects is a Sea Island home that combines the grand forms of old-world colonial-Mediterranean architecture with the airy, expansive elements of modern design. The home’s symmetry is directed by its facade’s composition of double shutter windows, a central entrance, and a signature balcony that features decorative railings. Its curves and gambreled roofing features terracotta bricks and adds character to the home.

Modern and traditional designs populate the firm’s more than three decades’ worth of projects. Magazines such as Better Homes and Gardens, St. Louis Homes and Lifestyles, and St. Louis At Home Magazine celebrate many of the firm’s custom homes. Founding principal and lead architect Paul Fendler established the firm in 1989.
Jeff Day & Associates, LLC
14311 Manchester Rd., St. Louis, MO 63011
Jeff Day & Associates is a notable residential architecture firm that designed the first green-certified home in St. Louis City. The 2,400-square-foot residence explored the new possibilities of homebuilding, especially for houses that adhere to the standards of energy efficiency and sustainability. Inspired by the light and straightforward materials of traditional and modern architecture, the home is set in a neutral color palette, detailed with craftsman elements.
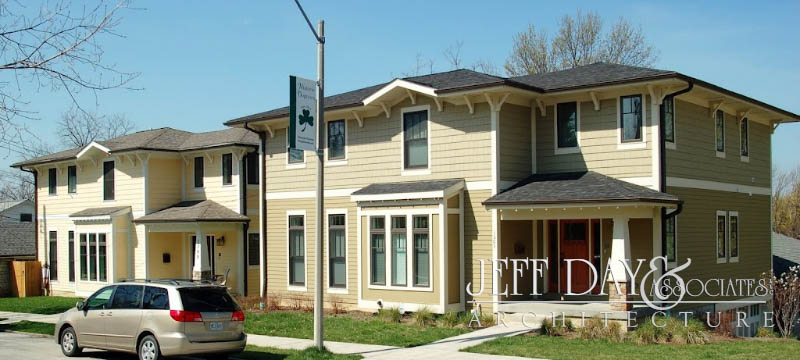
This home received the Home Builder Association’s (HBA) Home Award and the National Association of Homebuilder’s (NAHB) Certified Gold accreditation. Principal architect Jeff Day has been guiding the firm’s advocacy and practice for over 15 years.
Studio Lark Architecture + Interior Design
118 E. Jefferson Ave. Suite #201, Kirkwood, MO 63122
Studio Lark Architecture + Interior Design was tasked with the architectural work for a custom home renovation project. The home is set in a unique landscape, surrounded by trees and fitted into rough terrain. Its most noticeable feature is its slanting roof, designed to redirect snow or rain off the roofing. The facade is a collage of playfully composed windows to let in daylight and provide an uninterrupted view of the green landscape. Outdoor seating on the first and second level of the home expands the living spaces.
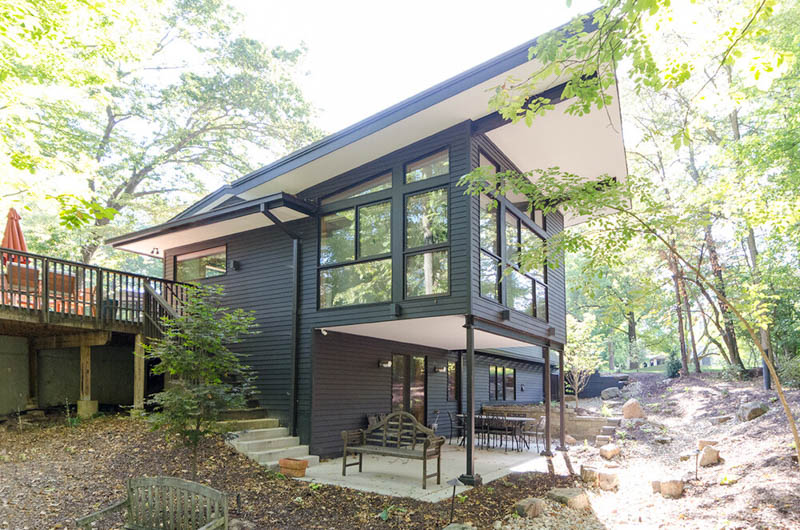
Aside from its renovation and remodeling designs, the firm also produces architecture plans for custom home construction projects. Many of these homes can be found in publications such as Dwell, St. Louis Magazine, and Sophisticated Living. Jessica Senne, the principal architect and owner, leads the firm’s almost 10 years of practice.
Studio Build
2601 Madison Ave. Suite A, Kansas City, MO 64108
Studio Build’s project for a contemporary luxury home, the 6000 Residence, explores the possibilities of architecture that visually and structurally connects the main areas of the home to the outdoors. Its floor-to-ceiling walls and entryways, clerestory windows, flat roofing, and open-space layout are meant to optimize usability and accessibility. Using the combination of metal frames, wood elements, and custom details, the interior spaces readily embody the unique style preferences of the clients. Its nod to minimalism and clean, rectangular shapes extend to the home’s landscaping.
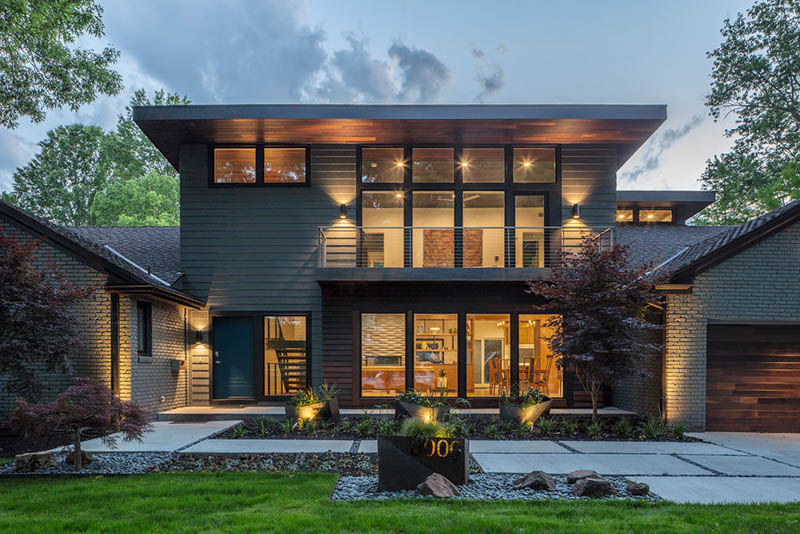
Many more of the firm’s grand custom designs are featured by industry publications including Atomic Ranch, Kansas City Spaces, Contemporist, and ArchDaily, to name a few. The firm’s 13+ years of success can be attributed to the extensive background of its founding partner Jerad Foster and principal architect Chris Pendland.
Anthony Duncan Architecture LLC
4527 Virginia Ave., St. Louis, MO 63111
Anthony Duncan Architecture LLC was commissioned to design a modern home that balances materials, palettes, and forms to provide a functional, space-efficient space for the client. The rectangular structure features ample outdoor spaces, a roof deck, and a detached garage that stays faithful to the main home’s architectural theme. Wide, expansive windows let in natural daylight and provide a good view of the surrounding lush landscape.
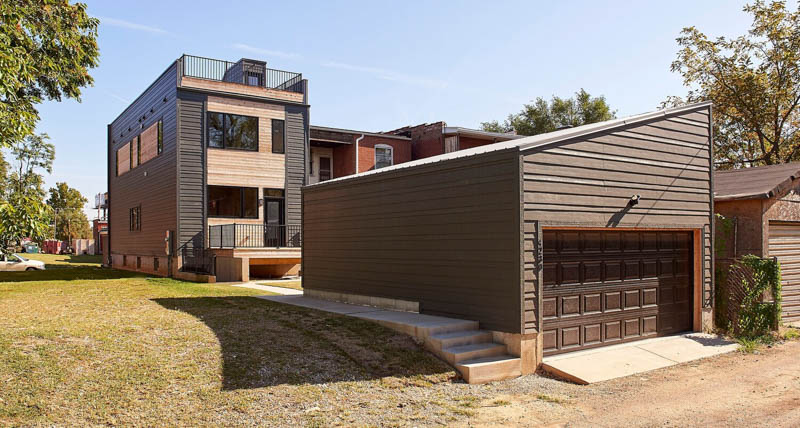
Expert in a diverse range of architectural styles, the company delivers single-family homes that translate the client’s concepts of space and style into feasible structures. Anthony Duncan, AIA, LEED, heads the firm’s practice. Affiliated with the AIA and a member of the US Green Building Council (USGBC), Duncan designs homes that are inspired by modern, green design elements.
Donna F Boxx Architect PC
160 Marine Ln., St. Louis, MO 63146
Principal architect Donna F Boxx headed the design efforts for the Clayton Road House, a traditional-inspired home that makes use of the light and approachable elements of natural materials. The home’s exteriors feature a white wood siding and red brick stone tapestry. Its long, double-shutter windows are accented with decorative wood beams that hold the extended roofing up. The home’s steep, semi-mansard shingle roofing is reminiscent of its old American architecture inspiration.
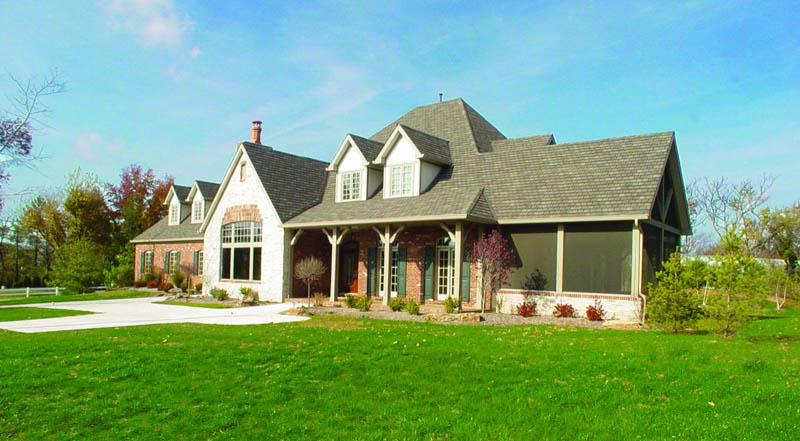
Founded in 1988, the firm produces architecture and design projects that are constantly recognized by the design community. St. Louis Home and Lifestyles featured some of its projects in recent years. Principal architect Boxx is also one of the most celebrated architects in the region, having been the recipient of the St. Louis Design Hall of Fame.
Arkifex Studios
221 South Ave., Springfield, MO 65804
Arkifex Studios was the lead architect for Glade Residence, a Springfield home that was completed in 2018. Set in a rural residential neighborhood, it features subtle and soft earth palettes that blend well with the surrounding environment. The site-responsive architecture layers itself into a unique terrain to optimize the design, environment, and enhance the interior’s usable spaces. Its modern forms and elements result in a clean design that enhances its own space and the environment.
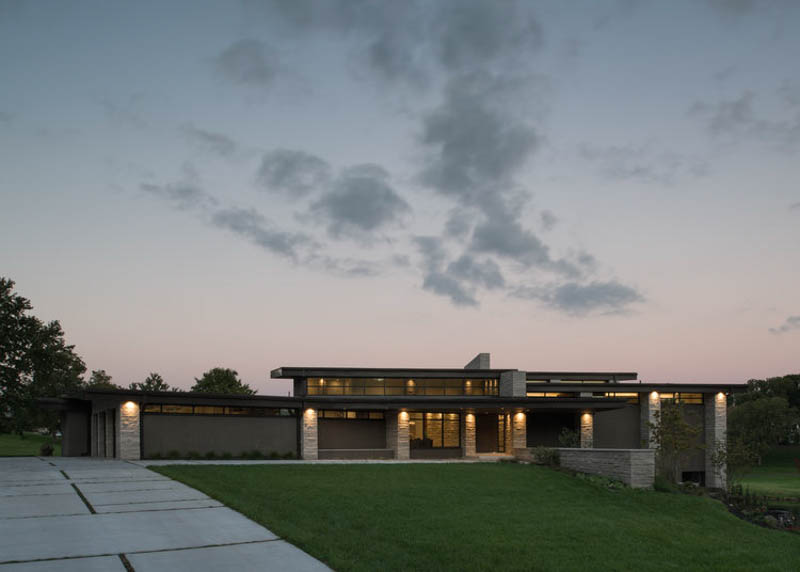
Multi-awarded projects that put emphasis on the landscape-structure connection dominate the firm’s modern and contemporary residential portfolio. AIA awards, merit awards, and public recognition awards celebrate the firm’s 7+ years of practice. Guiding the firm’s everyday projects are principal architects Michael Hampton, Blaine Whisenhunt, Cody Danastasio, and Tyler Hellweg.
Killeen Studio
3015 Salena St., St. Louis, MO 63118
Killeen Studio was commissioned by a newly married couple to design a modern residence that features sustainable elements. These green details include energy star appliances, high-efficiency windows, and areas made of recycled materials that reduce waste during construction. Located in South St. Louis, the home enjoys open floor plan interiors, generous daylight from its expansive windows, and tall ceilings for a more airy feel. Included in the build is a four-car garage that is connected by a breezeway. Its main bedrooms are located on the second floor with an office that can be converted to a child’s room. In recent years, the home was recognized with the Most Enhanced Landmarks Award.
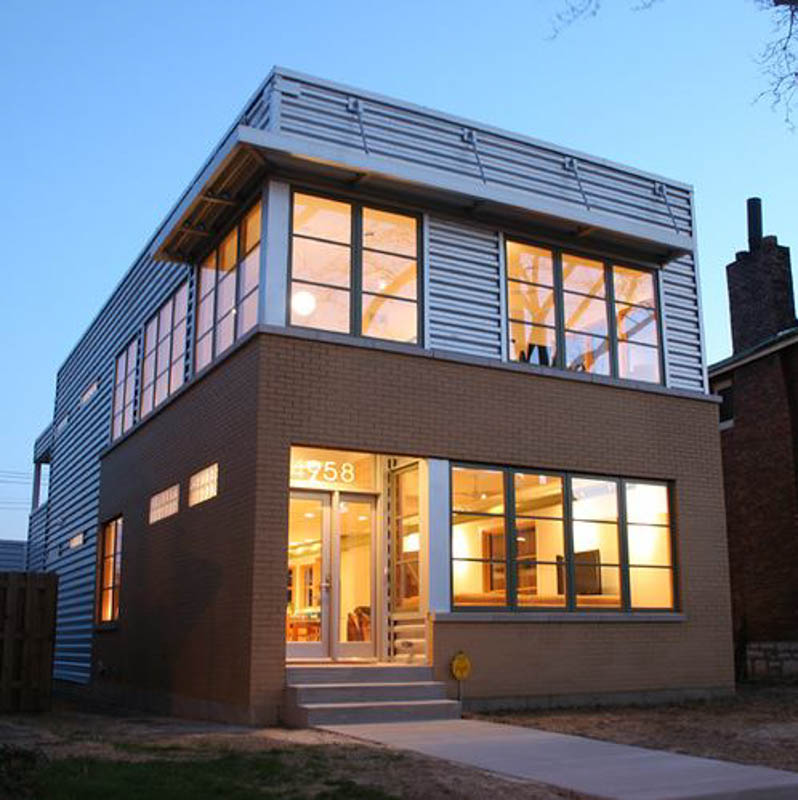
The company’s 20+ years of projects showcase the same design expertise and advocacy for sustainability. These projects can be found in industry publications, including St. Louis Magazine. Leading the firm’s practice are managing partners and founders Mike and Anne Killeen.
SPACE Architecture + Design
4168 Manchester Ave., St. Louis, MO 63110
SPACE Architecture + Design was commissioned to deliver the architectural work for a single-family home. The inspiration of the work is based on vernacular farmhouse elements and modern functionality. Designed for a young family, the home was structured with a strong indoor-outdoor connection in mind. This can be seen through the north-facing living spaces that display an uninterrupted view of the landscape through full glass windows and walls. Its southern facade scatters softened light throughout the interiors, and every bedroom is positioned to the east to green the morning sunrise. The home also includes a spacious veranda.
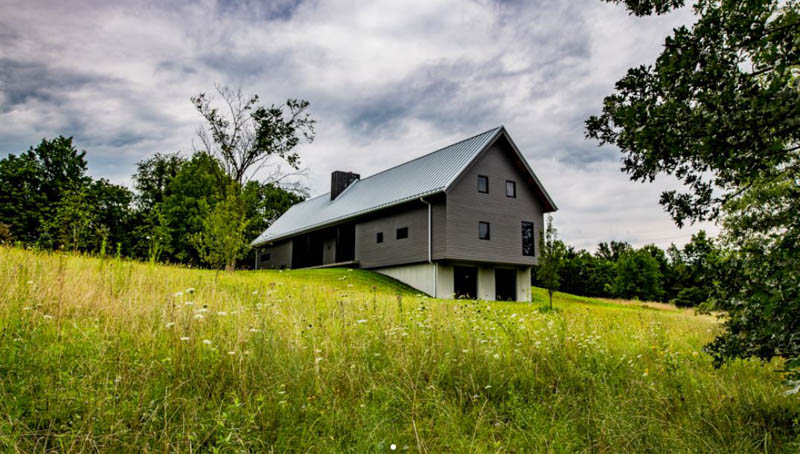
Similar homes that put emphasis on the dialogue between landscape and structure are found in the firm’s custom home portfolio. Its 16+ years of work has also helped the company establish a strong reputation in the industry. The firm is an AIA-recognized practice and continues its success under the leadership of Tom Niemeier. Sophisticated Living Magazine and St. Louis Homes and Lifestyles Magazine have featured many of its projects.



