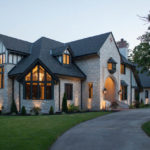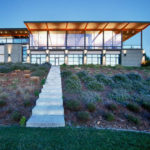Last updated on May 23rd, 2024 at 10:49 am
North Oaks, Minnesota has great views and close proximity to lakes and large expanses of land. Although the city is small in size, its residential scene is not: homes of a surprising range of architectural styles are found here.
These homes were designed by the best local architects in the area, and here our editorial team has listed the best residential architects in North Oaks, Minnesota. We chose these builders for their background, experience, and ability to design homes that are unique to their owners and their environments.
SALA Architects
326 E Hennepin Avenue, Ste 200, Minneapolis, MN 55414
A formidable team comprises SALA Architects, a firm whose practice is centered on sustainability. SALA is led by Eric Odor, AIA, and a Leadership in Energy and Environmental Design Accredited Professional (LEED AP), Paul Hannan, AIA, CID, as well as David O’Brien Wagner, AIA, LEED AP, Bryan Anderson, AIA, Jody McGuide, AIA, LEED AP, and principal emeritus Dale Mulfinger, prestigious Fellow to the AIA. In its practice, the firm applies a range of solutions that improve and enhance energy efficiency, client health, and environmental well-being, all while reducing the consumption of resources.
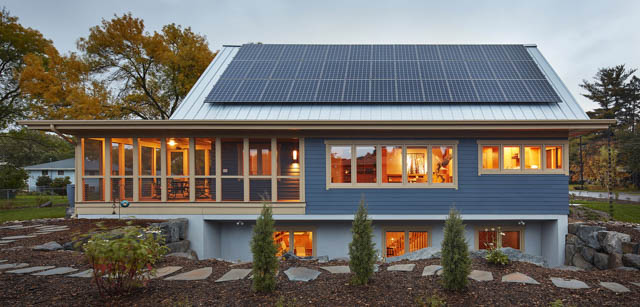
One great example of the firm’s work is the “Ohm Sweet Ohm” project, designed by Marc Sloot and Joe Messier and completed in collaboration with builder Hage Homes and interior designer Lilu Interiors. The challenge for the firm was to make the home sustainable and net-zero while still being beautiful. To achieve this goal, the firm carefully considered the overall massing, mechanical systems, detail development, and materials selection at all levels. Thanks to the firm and its collaborators’ work, the home’s design enable the owners to minimize energy consumption. The home was also awarded the GreenStar Zero Hero Award and the Minneapolis Merit Award from AIA Minnesota in 2018.
Shelter Architecture
275 Market St. Ste 292, Minneapolis, MN 55405
With locations in Minneapolis and Eau Claire, Wisconsin, Shelter Architecture is a design firm that takes a multi-disciplinary approach to its work on both residential and commercial projects. The firm is led by founding partners Jackie Millea, AIA, NCARB, LFA and a member of the American Society of Interior Designers (ASID), Kurt Gough, Assoc. AIA, and John Barbour, FAIA. Each of these professionals brings their own skills, expertise, and award-winning practices in the design industry to Shelter Architecture’s operations.
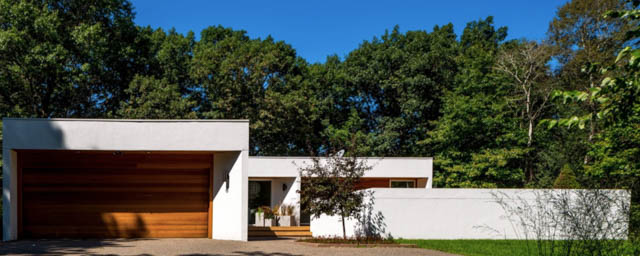
Shelter’s projects are known for their functionality, livability, environmental responsibility, and beauty. One example of the firm’s work is this mid-century modern home in North Oaks. Originally built in 1971, the home had small spaces and a constricted floor plan that was unsuitable for the family of four living in the house. To address this concern, Shelter opened up the galley kitchen, expanding it and installing new cabinets and counter space. In the other rooms, the firm removed a fireplace that blocked views of the pond on the west side of the house, replacing it with a wall of windows. A second living room in the original plan became a dining area. Two small bedrooms and a single bathroom were converted into a primary suite, which now features the best view in the house. The suite also includes a spa bath and an office for the work-from-home couple to share. A powder room and mudroom were also created and retouched, and the exterior itself received a fresh retouch of stucco accented with clear-stained cedar siding. Finally, the parapet was raised to conceal the improved drainage system on the flat roof. Learn more about their work at shelterarchitecture.com
Close Associates Inc., Architects
3101 East Franklin Avenue, Minneapolis, MN 55406
Close Associates is a mainstay in the local architectural community, having been founded in 1938 by Elizabeth Scheu and Winston Close. Now, 83 years later, the firm is run by Gar Hargens, who continues to lead the firm as it maintains its reputation for modern and innovative designs and careful site consideration.
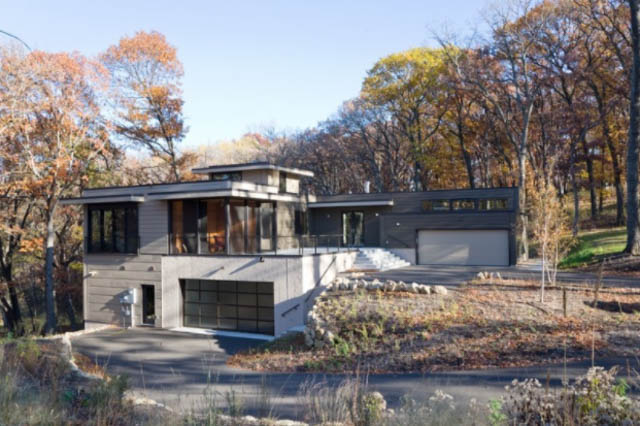
A great example of the firm’s work is this home in North Oaks. Designed for a couple who wanted a house with simple, clean, and crisp lines, the firm nestled a three-story, metal-clad house into the hillside, using commercial glazing to bring the spectacular scenery inside. As one of the firm’s largest and most sustainable projects, the home has LEED principles weaved throughout its structure, without the firm having to spend for LEED certification. The house’s flat green roof is covered with Hydrotech, a product of recycled car tires. Other features include geothermal heating and cooling, spray-on insulation, rolling exterior shutters, and sun-shielding roof overhangs.
Quigley Architects
3200 West Bde Maka Ska Pkwy, Ste 602, Minneapolis, MN 55416
Based in Minneapolis, Quigley Architects is a residential architecture firm dedicated to creating distinctive homes in the Minnesota area. Tim Quigley, AIA leads the firm’s operations, setting the firm’s focus exclusively on residential architecture. The firm offers new homes, cabins, vacation places, lofts, major additions and remodelings, and kitchen and bath rejuvenations.
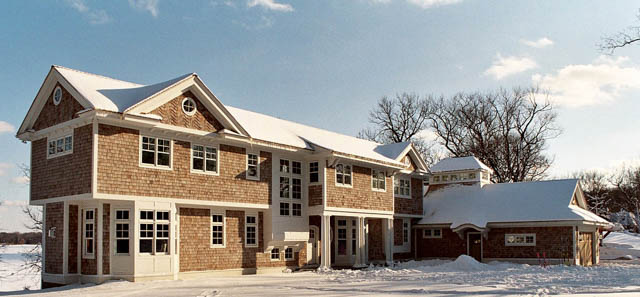
Evident in the diversity of the firm’s designs is the care it takes to create for individuals rather than sticking to cookie-cutter designs. One great example of its unique work is this expansive shingle-style residence on a lake in the metro area. The home was the result of the firm’s collaboration with the young couple who owned the property and who wanted to build a new home for their growing family. The result of the collaboration is a home with sun-filled interiors, flowing spaces, and abundant views of the lake. The home also features distinctive ceiling forms that give each room its own personality. Overall, the home’s traditional architectural detailing, inside and out, makes the residence look like it has stood the test of time.


