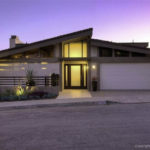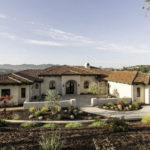Last updated on May 22nd, 2024 at 01:07 pm
Remembered for its Tudor revival architecture, the Briarcliff Lodge set an architectural precedent for builders and architects throughout New York. Its legacy has remained evident in the influence it brought to the residences of today.
As our editorial team looked for The Best Residential Architects in Briarcliff Manor, New York, we searched for firms familiar with the complicated and intricate aspects of the Tudor style. Our editorial team then reviewed the previous work, design processes, and principal profiles of a number of firms. We looked for firms that can help design your dream home today, and this list of six is what we came up with.
BCA Architecture & Construction Services
987 Long Hill Rd W, Briarcliff Manor, NY 10510
In his younger years, Brian Crowley worked on construction sites in the most fast-paced city in the world. This exposure opened his eyes to the potential this industry offers to talented designers. He paired this exposure with his fascination with arts and attained a formal education in Fine Arts, Philosophy, and Architecture. After excelling in graduate school, he became employed by one of the leading design-build construction companies in Southern California. For nearly a decade, Crowley sharpened his skills and developed a deeper appreciation for thoughtful design and efficient construction processes. This experience also instilled in him a focus on schedules and budgetary constraints.
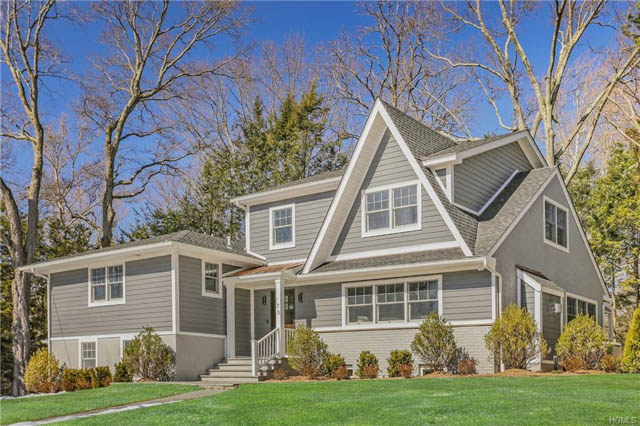
After collaborating with different firms, Crowley refined a broad set of skills and started a firm of his own. BCA Architecture and Construction Services is a fully integrated architecture boutique handling projects from start to finish. At the center of its core values are sound design solutions appropriate to every project. Committed to the craft, BCA completed the Rye Brook residence with class. For this project, the firm used a thorough design process and detail-focused construction quality control.
Michael Lewis Architects PC
145 Palisade St, Suite 307, Dobbs Ferry, NY 10522
The owner of this East Hampton modern home is an entrepreneur who needed a weekend refuge and a place to entertain her family. To achieve this, Michael Lewis Architects (MLA) formed the house with a series of interlocking curved volumes, embracing and defining space at the rear exterior. This project proves how the firm combines fresh ideas and passion with an engagement to professionalism. Since 1999, MLA has been delivering thoughtful, authentic architecture that conveys humanism and purpose while fulfilling requirements and goals.
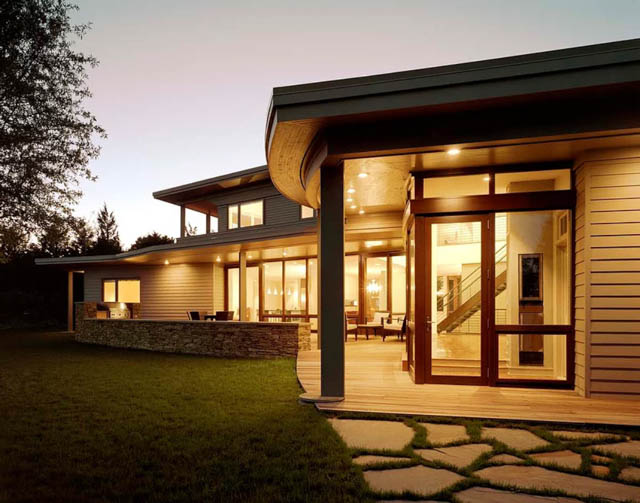
Through a rigorous collaboration led by Michael Lewis, the firm achieves these requirements and goals. Lewis founded his practice after working at different high-profile architectural firms. His design experience includes residential work, schools, corporations, and institutions, with projects ranging from new construction to the restoration and modernization of existing structures. On top of these experiences, Lewis is also a Leadership in Energy and Environmental Design (LEED) Accredited Professional, a Certified Passive House Designer, a member of the American Institute of Architects (AIA), and the U.S. Green Building Council (USGBC).
Nicholas L. Faustini Architect PC
6 Burns St, Hartsdale, NY 10530
Before receiving his Master of Architecture at Pratt Institute, Nicholas L. Faustini obtained his Bachelor’s and Master’s of Business Administration at Iona College in New Rochelle, NY. Knowledge in these disciplines has guided Faustini in leading his eponymous firm with design efficient, well-planned, and quality projects. Through client coordination, Nicholas L. Faustini Architect (NLFA) seamlessly integrates elegant architectural philosophy with his business acumen to bring a beautiful vision into reality. Overall, this integration results in an end product that is both forward-thinking and practical.
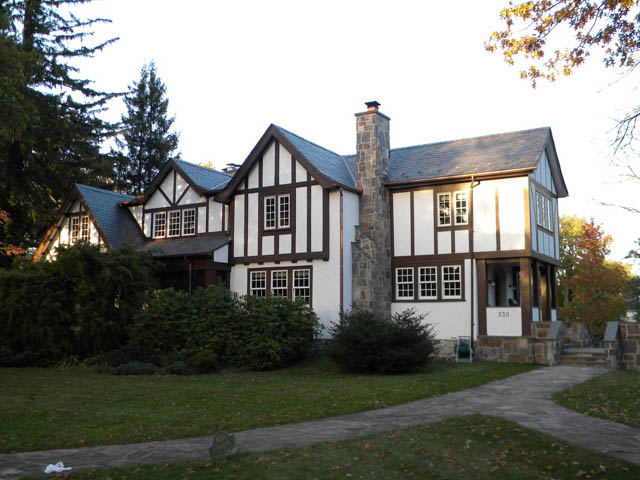
By being familiar with wise concepts, practices, and procedures, NLFA assists clients with a variety of complex tasks. It serves as a comprehensive architectural practice providing expertise on single-family, multi-family residential, commercial, institutional, and municipal construction projects. NLFA also maintains connections with multi-disciplined firms in the NYC metro area to offer a complete list of engineering services including structural, MEP, construction administration, and expediting services.
Hirshson Architecture + Design
409 Main St, Armonk, NY 10504
After identifying the scope of work, Hirshson Architecture + Design (HAD) performs architecture and design services from inception through completion. The firm works with clients to review budgets, select general contractors, oversee building requirements, and manage construction. HAD’s project experiences include everything from small-scale additions to new residential construction and luxury commercial spaces. Incorporating close attention to detail, material selection, and installation methods, the firm creates bespoke designs of classic architecture reflective of contemporary living.
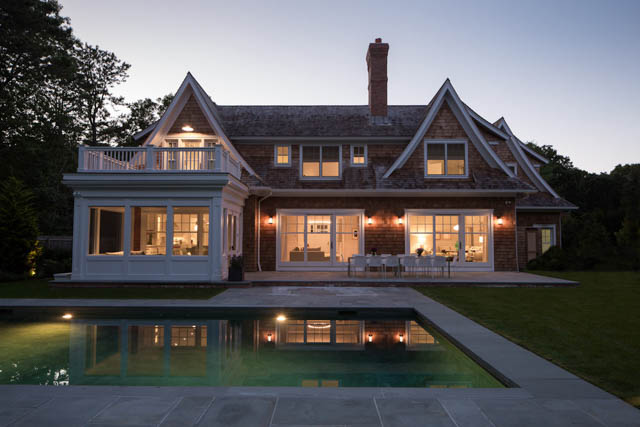
An example of their project is the Roxbury Lane residence, purchased to replace a 1960’s beach retreat. HDA revised the window selections and roof details to distinguish the exterior from related houses. Inside, the firm modified the plan to maximize views of the pool, enhance circulation among the entertaining spaces, and create rooms for the family to enjoy. HDA also rendered the concept for the landscape design, including the custom gates and lighting layout.
Paul Bialowas Architect
8 Rockridge Rd, Ardsley, NY 10502
Paul Bialowas earned a degree in Architecture from the University of Maryland School of Architecture in 1978. He holds experience working with different firms, including a small boutique interior design firm in the fashion industry. He also worked with an architectural firm in Maplewood, where he learned to craft impressive traditionally styled homes. Designing home additions and renovations since 1998, Paul has developed a well-planned design technique by listening carefully to clients’ needs.
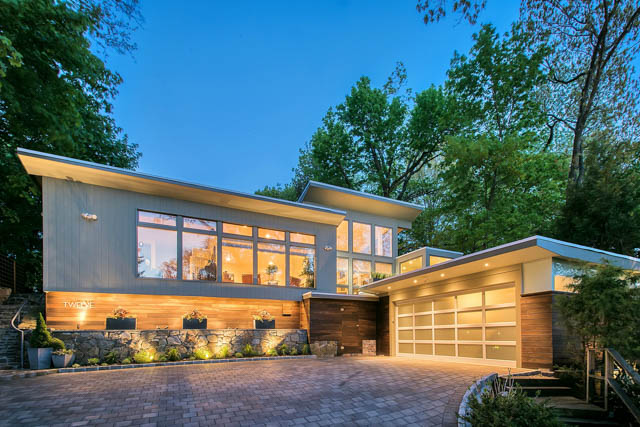
These familiarities are what he employed when he began his firm, Paul Bialowas Architect (PBA). One of the strategies Bialowas developed to render a smooth process is working productively together with the client. He guides them from the preliminary design to acquiring the necessary approvals and the proper construction. As a LEED AP and member of USGBC, he also considers sustainability as one of his approaches to home building and remodeling. Weaving elegance together with science and environmental concerns, PBA completed the renovation for this modern Westchester home.


