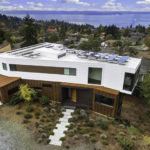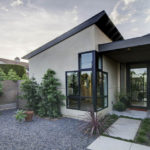Last updated on May 23rd, 2024 at 01:33 pm
A small city in Ventura County, Ojai, is situated in a valley by the Topatopa Mountains, offering the residents with views from their homes. The town is full of village centers, art galleries, and retail stores catering to all its residents’ leisure needs. Its scenery is one of the most notable characteristics that offer people a pleasant outdoor experience from its downtown area to the residential areas. Residents can freely enjoy the natural beauty of the surrounding areas, encouraging people to have more outdoor activities.
The best residential architects in Ojai are capable of offering clients personalized homes with modern enhancements that incorporate the town’s scenery. From contemporary houses to craftsman-style homes, the architects provide a diverse range of designs for its clients. To help you in your home projects, we have curated this list of the top five best residential architects in the area looking into the firm’s process, designs, and portfolio.
Davis Brown Architecture
307 East Ojai Ave. #200, Ojai, CA 93023
Pictured here is a cottage residence in a three-building complex, featuring modifications from a revamped interior design and exterior makeover. Redwood boards and plastered ceilings are some of the structural upgrades Davis Brown applied to keep the cottage up-to-date. A notable aspect of the house is the enveloping gardens within the property, providing some lush scenery that perfectly complements the home’s vibrant interior.
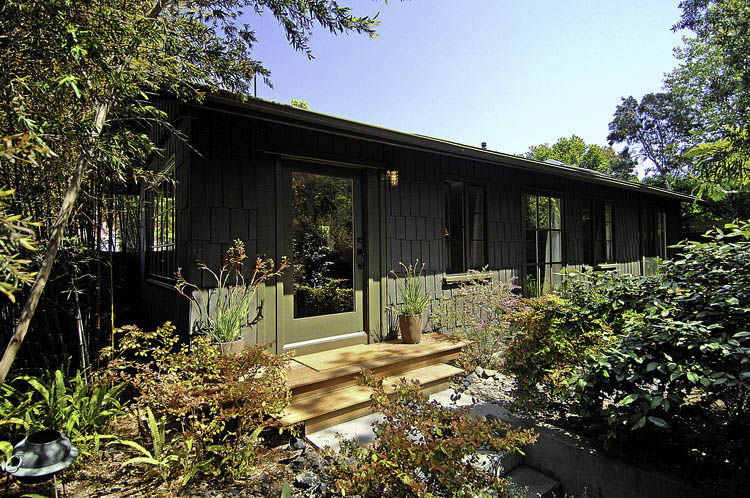
With Brown’s leadership, the company has established itself as a top residential architect in the Ojai area. The client-oriented approach the firm implements results in accurate renditions of the client’s vision as well as incorporating sustainable features such as solar orientations and fire and flood cycles. The result of this intricate process is a portfolio showcasing an array of styles from Colonial, Spanish, Mid-Century, and Craftsman-style houses.
Cornerstone Architects
307 East Matilija St. Suite ‘E’, Ojai, CA 93023
For Cornerstone Architects, each project is a reflection of who the client is. With the incorporation of each detail from designing, material selection, and landscaping, the company aims to offer its clients personally tailored homes with modern enhancements. Its portfolio showcases a bevy of homes from Ranch, Craftsman, and Hillside.
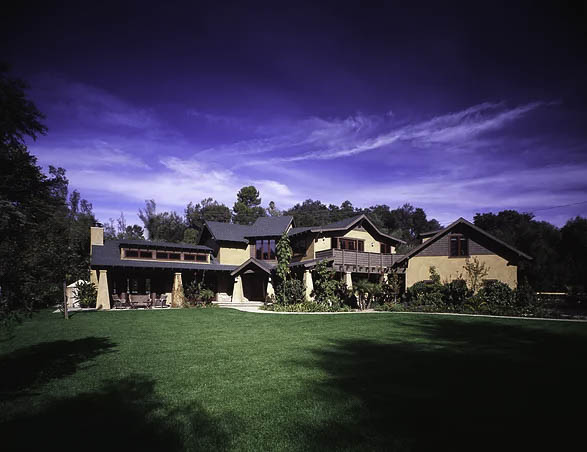
Pictured here is one of the firm’s Craftsman-style residences featuring a classic beige exterior with mahogany decks and black tiled roofing. With the massive outdoor space, the homeowners can enjoy the large yard space fitting for gatherings and outdoor activities. Inside, the design resembles the exterior with the extensive use of wood for the structural design and furnishing. A fireplace and wood arches comprise the living room offering a warm appeal enhanced by the use of yellow lights. The result is a classic Craftsman-style home with warm color tones creating a refined atmosphere.
Sol Haus Design
PO Box 384, Ojai, CA 93024
Pictured here is one of Sol Haus Design’s best projects featuring a classic Spanish-Style villa on top of a mountain which offers breathtaking views. A challenge the company faced was the pre-existing structural design of the property, with the various home areas separated from one another. The solution the firm provided was to include a main entry tower to link the bedroom wing to the numerous living areas such as the kitchen, dining area, and media room. The various windows and glass doors by the entrance illuminate the interior and offer a welcoming appeal from the exterior. The result is a simple, straightforward vintage design and the inclusion of a 400-square-foot addition to the home, providing the residence with more space.
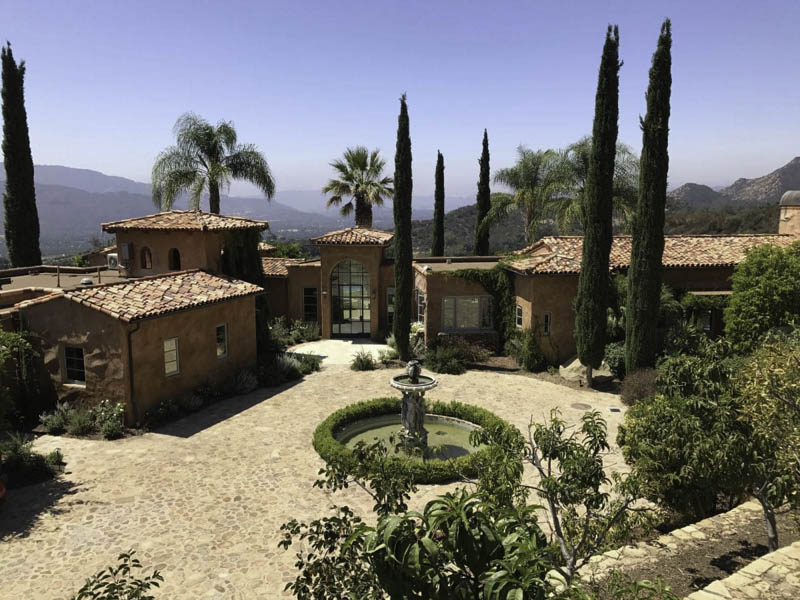
Founder of Sol Haus Design, Vina Lustado, focused on implementing sustainable features in its designs and building methods. Her two decades of experience working for high-class clientele have equipped her with the knowledge to tackle big-scale projects with diverse styles and designs. The company has been operating since 2010, and since that time, Lustado has established Sol Haus as a top residential architect in Ojai with the numerous homes it has worked on.
Whitman Design Build Inc.
111 West Topa Topa St., Ojai, CA 93023
Owner Marc Whitman is both National Council of Architectural Registration Boards (NCARB) and Leadership in Energy and Environmental Design (LEED) certified, incorporating sustainable features in his projects. The firm practices green building with each project, looking into alternative ways to promote a healthier home environment that is safe for the homeowner and the community. This approach provides the best value for the client, which includes a selection of energy-efficient materials that will ensure a functional house and improve the quality of life for the homeowner. The picture featured here is one of the firm’s best projects, the Patrick Selman residence. The home incorporates indoor and outdoor spaces throughout the property. Apart from its notable yard area and pool area, the interior includes a courtyard in the middle of the home, separating two living areas. Another prominent feature of the house are the foyers the residence has that offer extra space and improve its appeal. With the incorporation of outdoor spaces, it brightens up the interior and creates a vibrant appeal.
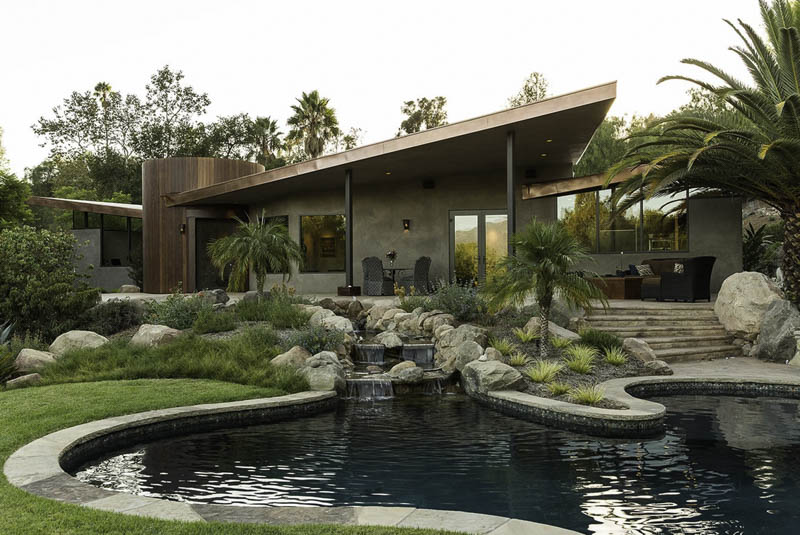
Arketype Architects inc
275 San Clemente St., Ventura, CA 93001
President David Ferrin established the firm in 2001 with a focus on environmentally friendly, value-oriented designs that are capable of exceeding expectations with various projects. With this approach, Ferrin hopes to create a proper client-architect relationship by establishing trust with the client. The environment and surrounding area interconnect with the residence, which the firm takes advantage of by incorporating a basic structural shelter design. This results from an intricate design and concept process that looks into the minor details of the home.
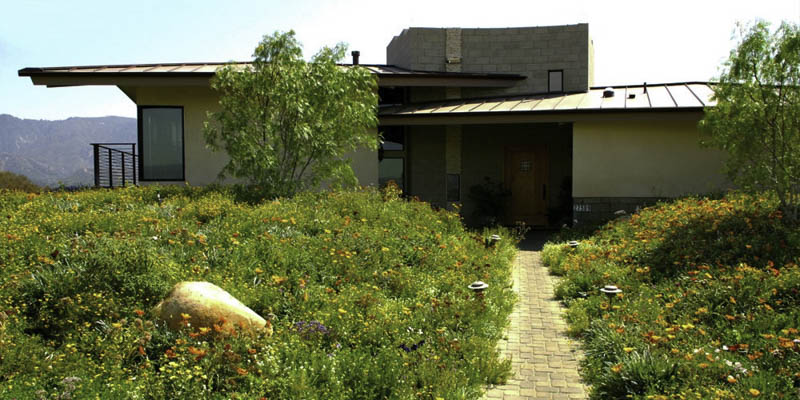
Pictured here is the Malzahn Residence situated on a knoll top with a modern prairie design. With the long roof overhangs and numerous decks, the residence focuses on providing the client with a beautiful scenery of the surrounding areas. The main living area is structured in a V-shape separated into two wings divided into the bedrooms and living room. Sandblasted gray block masonry connects the two wings with the center court area occupied by an infinity pool and deck that connects all levels of the home. Classic materials such as metal, glass, and masonry finish off the residence with a straightforward contemporary appeal.


