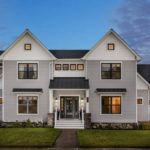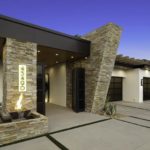Last updated on May 22nd, 2024 at 01:23 pm
The borough of Old Tappan is a quiet suburb surrounded by Lake Tappan and Hackensack River. If you are looking to build a home in this area, this list presents some of the best residential architects in Old Tappan who can help you.
The list includes members of the American Institute of Architects (AIA), the National Council of Architectural Registration Boards (NCARB), and Leadership in Energy and Environmental Design Accredited Professionals (LEED AP) who bring many years of experience designing for Bergen County.
Perry M. Petrillo Architects
9 Park Ave. Park Ridge, NJ 07656
This 10,000-square-foot home in Saddle River is the epitome of luxury. Sitting on a two-acre site, it features a long lap pool and a separate cabana surrounded by lush greenery. Inside, a built-in TV wall anchors the living room, flanked by tall windows beneath the coffered ceilings. Broad windows also light up the kitchen, where the marble waterfall-edge island takes center stage. The backsplash behind the range is also in the same gray and white marble. The wide range hood is in a custom wood finish, mirroring the built-in display cabinet lining the adjacent dining space. A glass chandelier lights up the two-story boutique-style walk-in closet. In the back, a trellised patio offers more space to relax around a stone fireplace.

The home was designed by Perry M. Petrillo Architects. Principal Perry Petrillo has led the team of architects, graphic designers, LEED professionals, and planners in its over 25 years of designing throughout Bergen County.
Callahan Architecture, LLC
40-A Tillman St. Westwood, NJ 07675
Brian Callahan, AIA leads Callahan Architecture, a firm that has been serving New Jersey since 2002. Callahan earned his undergraduate degree in Architecture from the University of the Arts and his master’s from the University of Houston. Since its founding, the firm has specialized in custom residential and commercial design, working closely with clients to ensure the highest quality in every project.
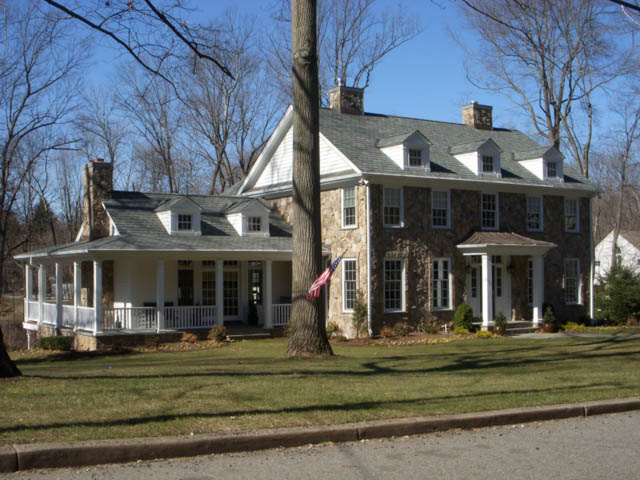
Callahan Architecture designed this two-story home in Old Tappan with a mix of white and flagstone coating its gable roof exterior. White balustrades and railing also enclose the wrapping deck. Tall windows and French doors bring a lot of light into the interior. Towards the rear, the deck overlooks backyard space for sport and play. The adjacent garage and its arched entryways are also coated in white.
FDS Architects
82 North Summit St. Tenafly, NJ 07670
The mix of materials in this farmhouse home in Demarest creates an idyllic charm across its various spaces. Stone-cladding frames the wide-arched main entry below the central dormer. The formal living and dining rooms follow classic themes and are warmed by traditional fireplaces beneath wood-beamed ceilings. China blue accents dot the white-cabinet U-shaped country kitchen as well as the casual dining space fronting its marble-top center island. At the end of this flowing layout is the sunlit family room, anchored by a stone fireplace flanked by built-in shelves. French doors lead down to a stone backyard patio. The master bedroom is spacious, housing a sitting room warmed by its own fireplace beneath a wood-beamed vaulted ceiling. The master bath features the recessed tub and glass-doored shower side-by-side in their own alcoves
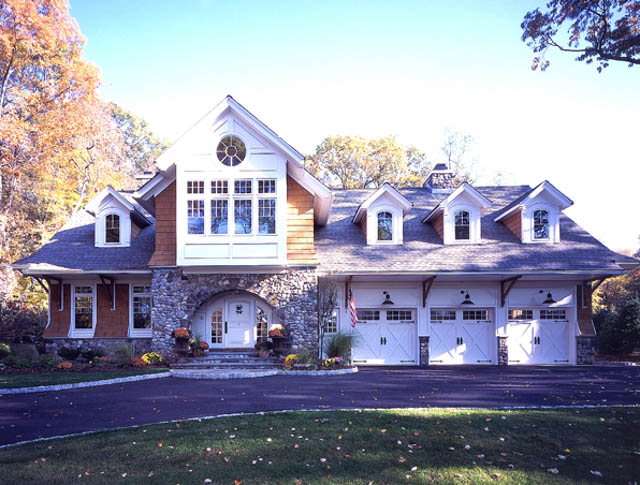
The home was built by Furman Dito & Swift (FDS) Architects, an architectural and interior design firm founded by University of Illinois Architecture graduate Sanford Furman in 1968. Pratt Institute Architecture alumnus Peter Dito represents the second generation of leadership at FDS, as he has risen through the ranks from designer to partner. Thomas Swift oversees the design studio and holds an Architecture degree from the University of Idaho.
Robert Zaccone & Associates
212 White Avenue, Old Tappan, NJ 07675
Since 1988, Robert Zaccone & Associates has been providing personalized architectural services throughout New Jersey. President Robert Zaccone, AIA, NCARB, leads the firm in creating functional and imaginative solutions while meeting clients’ budgets. He earned his architectural degree from Pratt Institute and continues to teach in the School of Architecture. The firm has worked on residential projects in Old Tappan and also specializes in designing medical and healthcare spaces.
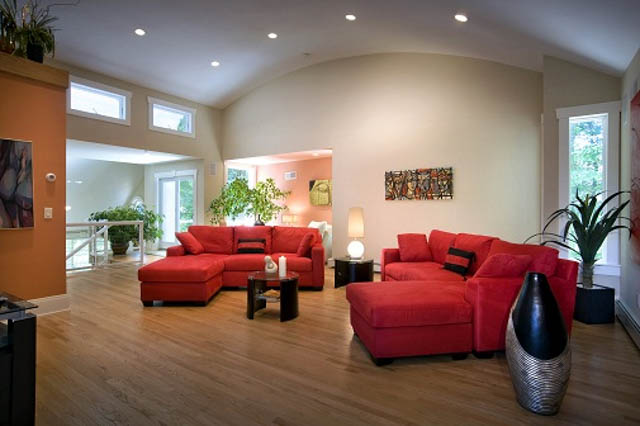
Robert Zaccone & Associates built this modern home with a mix of gray and white in its exterior, complementing the lush greenery that surrounds it. Several layers make up the façade, most notably in the front room wall that houses the main entry alongside three tall white wood-framed windows. The arched roof also serves as a focal point of the design. The interior gets more pops of color: the second-floor living room space features peach walls and red couches beneath the vaulted ceiling. Clerestory windows bring in more light alongside the tall corner windows. A smattering of recessed lights illuminates the space at night.
RS Mannino Architects + Builders
38 Park Avenue, 2nd Floor, Rutherford, NJ 07070
Custom white interior millwork continues the classic design of this twin-gabled, center hall colonial home in Wyckoff. The curved portico roof-entry opens to a metal staircase in the double-height foyer, matching the black accent front door. Boxed bay windows light up the common spaces built for a family who loves to entertain. The large chef’s kitchen features brass accents contrasting the marble countertops and backsplash. A traditional fireplace warms the coffered ceiling living room, where a marble-top desk and diamond-pattern cabinetry offers some workspace. The master bath sits beneath a barrel vault ceiling, with a window offering views of the foliage from the freestanding tub. Glass doors and a half-wall enclose the alcove shower. Two marble-top vanities flank the entrance to the walk-in closet. The home extends into a covered outdoor terrace anchored by a stone fireplace, paneled columns, and a beadboard ceiling.
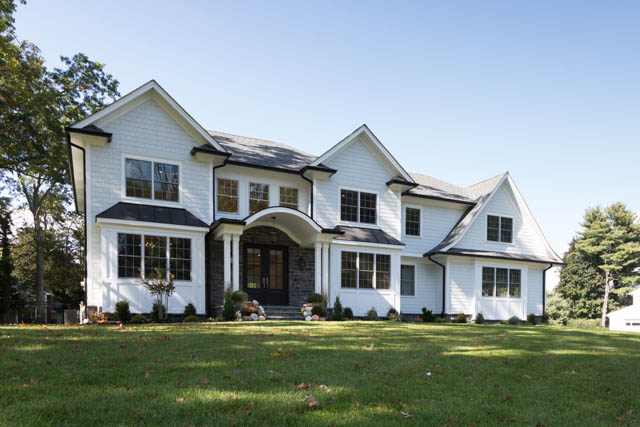
The home is a display of Rosario Mannino, AIA, LEED AP’s passions — architecture and custom cabinetry. The Florida Atlantic University Bachelor of Architecture graduate has led RS Mannino Architects + Builders since 2015, designing luxury residences throughout northern New Jersey. Mannino brings over 15 years of design experience and in 2019 he also founded Mannino Cabinetry.


