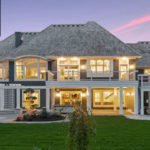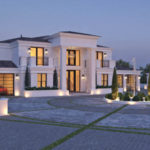Last updated on May 23rd, 2024 at 01:27 pm
Snoqualmie’s simple lifestyle attracts residents to this planned community with cozy residences, bright commercial establishments, and fun retail plazas. With the right choice of partner to design a home, homeowners can fully enjoy the town’s rural, historic ambiance.
To help you in your search, our editorial team put together this list of The Best Residential Architects in Snoqualmie, Washington. Firms on this list have developed sensible solutions ideal for this quaint town in a beautiful if challenging location. Each of these firms practices a design process that focuses on understanding the client’s vision and comprehending the town’s architectural dispositions.
Medici Architects
11711 SE 8th St Suite 100, Bellevue, WA 98005
Medici Architects is a full-service architecture firm offering speculative house design, feasibility, site planning, interior design, tenant improvement, site surveys, building permit submittals, and construction management services. Serving the industry for three decades, the firm has put together a portfolio of architectural styles ranging from traditional northwest to modern designs.
The firm’s diverse portfolio serves as a reflection of the various clients the firm has worked with. Creating clever designs thanks to a broad range of architectural skills, Medici Architects strives to understand its clients’ aspirations and then address them through a thorough study of the project site. The team has earned recognition for its designs, including a Golden Nugget Merit Award for Best Single Family Detached Home for The Oslo project.
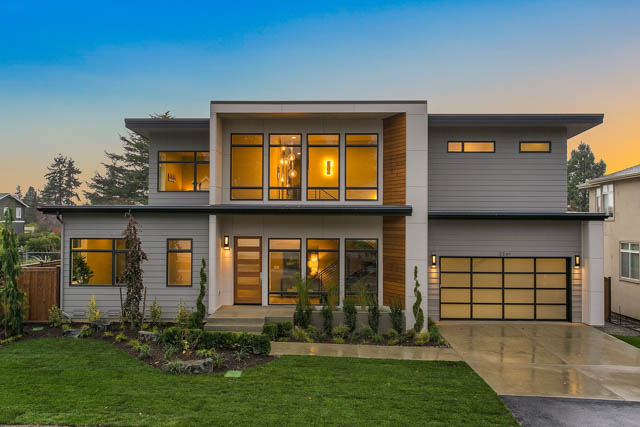
Leading this award-winning firm is Emily Dovey Buchwalter, a Master’s Degree holder in Architecture from Syracuse University and Bachelor of Fine Arts in Interior Design graduate from the University of Washington. With over four decades of experience in Architecture and Interior Design, Buchwalter has learned the essence of creating buildings and spaces that address their residents’ functional demands.
4D Architects
135 7th Avenue West, Suite 201, Kirkland, WA 98033
In remodeling this Clyde Hill home, 4D Architects (4DA) renewed both the interior and exterior while expanding the space. The firm extended and modernized the home’s entry by updating the exteriors with brown cement and stone siding to create a more contemporary outdoor appeal. To provide a more spacious foyer, 4DA reconfigured the staircase, extensively renovated the kitchen layout, and added modern finishes and appliances. It also designed a multi-purpose hall accessible through the balcony of the 4,700-square-foot home.
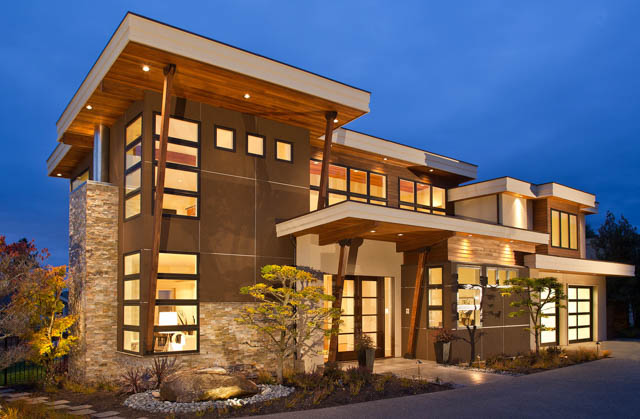
The staff at 4DA consists of good listeners; the firm fosterers a pleasant, carefree design process. It conceives landform-appropriate structures by considering design choices that are pragmatic and sustainable. To provide for the complete needs of a project, the firm offers a full range of services, including site selection and planning, feasibility analysis, building design, interior detailing, material specification, lighting design, construction oversight, field visits, and construction cost accounting review.
Thielsen Architects
720 Market Street, Suite C, Kirkland, WA 98033
The four-decade experience of Dave G. Thielsen, AIA, consists of designing for the public, commercial, and custom residential industry. In 1991, he established Thielsen Architects as a service-oriented design firm providing clear and sensible design solutions for projects. This firm values functional architecture and designs that respond to the site, local climate, and periodical changes in natural light.
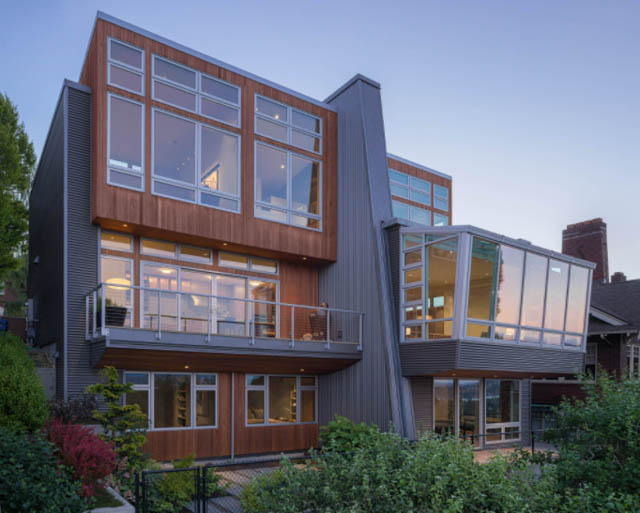
A great example of its projects is the Capitol Hill Home in Seattle, WA. This home allows the homeowners to savor views of Lake Washington and the Cascade Mountains on the east slope with expansive windows. On the west side, two rain troughs of galvanized steel set in stone masonry bracket the entry. The exterior is made of wood, stone, metal, and glass, creating a dynamic, yet stable composition. Open steel, wood, and glass stairs provide more than just access to the upper and lower floors. It also serves as the striking and operative work of art the clients desired to live in.
Living Shelter Architects
472 Front Street, Issaquah, WA 98027
Born and raised in Washington, Terry Phelan established Living Shelter Architects with the mission of bringing change to her community and beyond. She did so by filling her architecture journey with intuitive, insightful, and nature-sensitive design solutions. After many years of apprenticeship, she became a licensed architect, obtaining awards and recognition for her ecological design and business practices that have also been her firm’s hallmark since its establishment in 1992.
Terry and her husband Ray purchased a rambler on a creek in Issaquah’s Old Town and remodeled it to become their future retirement home. As a budget-conscious green residential architect, Terry was keen on including a partial upper-level expansion that became an additional unit when their friend Peggy joined as a co-owner. Terry also decided to flip the kitchen and dining areas, relocate the fireplace to a central inside wall, and reconfigure the bathrooms and bedrooms.
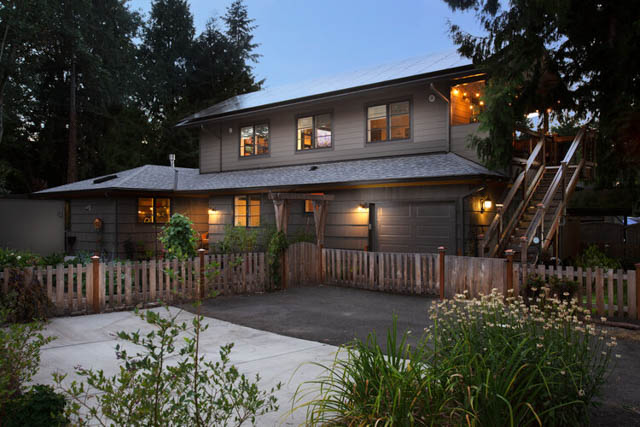
New resilient systems included 26 grid-tied solar panels, LED lighting, all new piping, heat pumps, through-wall heat recovery ventilation, gas on-demand water heat with on-demand recirculation, and fiberglass windows and exterior doors. Now completed, the main level is bright and accessible for aging-in-place and the upper level unit now feels like a treehouse. Together, the units in Crescent Creekhouse emphasize a cozy, efficient mini-co-housing community a few minutes away from downtown Seattle.


