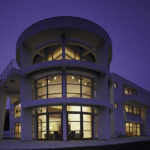Last updated on May 23rd, 2024 at 01:32 pm
Vancouver, Washington may be the lesser-known Vancouver but it is home to many architectural wonders nonetheless. The city has several historic buildings, many of which have been repurposed and given new architectural glory. A perfect example is the 1867 Italianate villa-style Slocum House which was moved into a new location and now features a winery and art gallery.
The present residential homes throughout Vancouver also feature a variety of architectural styles. Downtown, you can see Victorians and craftsman bungalows. Mid-town, you’ll find track housing and ranch-style homes. And the city just keeps on evolving with new apartments, hotels, and condominiums.
Not surprisingly, the architectural industry in Vancouver is competitive. Firms here work on vast project types and architectural styles. They also have various areas of expertise, strategies, and processes. To help you get to know them, we sorted out the five best residential architects in the city. We have highlighted some of their work, their preferred styles, and other features that make these firms stand out. On the other hand, if you want to learn more about the cost of building a custom home in Vancouver, check out our cost guide article.
Warman Architecture
14807 NE 82nd Ave, Vancouver, WA 98662
Many of the featured works of Warman Architecture are in Vancouver. The firm has residential and commercial projects in the city which include churches such as the First Presbyterian Church and the First Evangelical Church. This variety of projects means specialty in different services. Hence, Warman Architecture provides specific plans for residential, commercial, historical renovations and additions, and even tenant improvements.
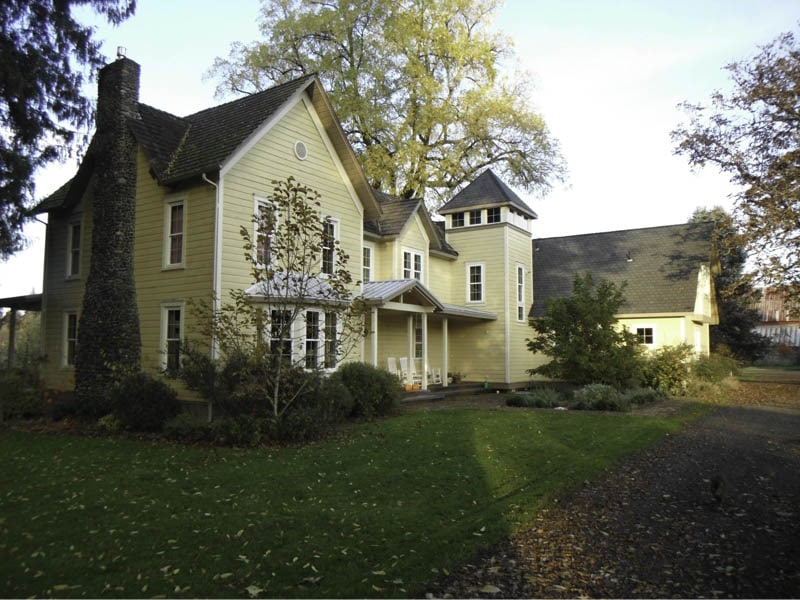
One of the specialties of Warman Architecture is designing homes in challenging locations. The firm enjoys modifying residential plans following site surroundings, views, and natural light. Under principal Douglas Warman—a certified LEED AP—the firm also offers materials consultation and energy conservation for residences. Pictured above is an 1883 farmhouse in Vancouver. Warman Architecture’s goal here was to maintain the historic appeal of the home despite the renovation and addition. The firm focused on connecting the addition to the original structure by adding a new stair tower, a breakfast nook, and a roofline addition.
Hoffman’s Architecture
4725 N Marlborough Dr., Whitefish Bay, WI 53211
Some firms are known for their expertise in a particular area or city but what sets Hoffman’s Architecture apart is its exposure to different places in the western, central, and southern U.S. The firm’s principal— Aaron Hoffman—is a licensed architect in California, Washington, and Wisconsin. His practice extends from the urban neighborhoods of San Francisco and Milwaukee to the natural surroundings of the Colorado Rocky Mountains and the Pacific Northwest. Vast design inspirations, whether natural or built environments— urban, suburban, small-town, and rural localities—have become the signature of the firm.
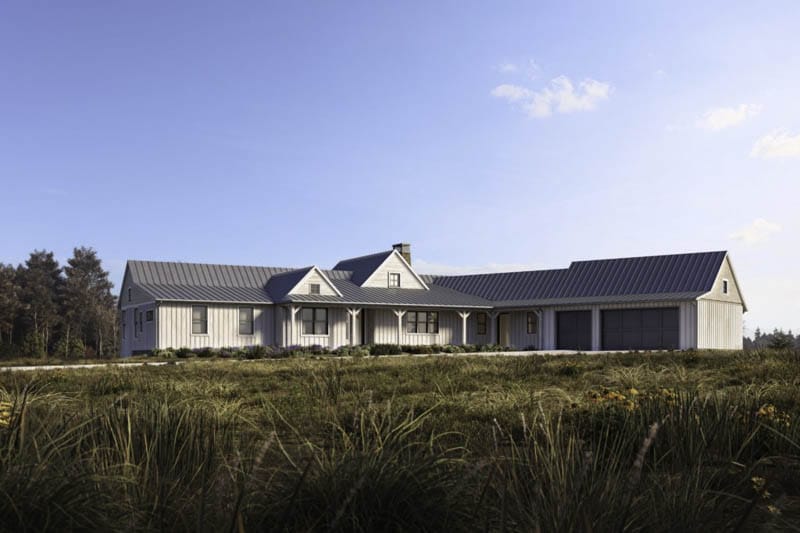
While Hoffman’s Architecture has a lot of style ideas, it still makes the client’s goals its top priority. Take, for example, this low-lying ranch-style house project. The client wanted to enjoy the home’s surrounding natural grassland and active wildlife. So, the firm designed a main living area with large windows along with a gable end wall for panoramic scenery. The home also features a large patio door with a transom window for a direct view of the nearby wetlands.
DLC Architecture
11815 NE 113th Street, Suite 104 Vancouver, WA 98662
DLC Architecture is a team of collaborators with more than 50 years of combined architectural experience. As a result, the firm is able to take on highly technical and quality demanding tasks whether they be residential, commercial, or government projects. The aptitude to work despite complexity enables the firm to handle millions of dollars worth of construction projects.
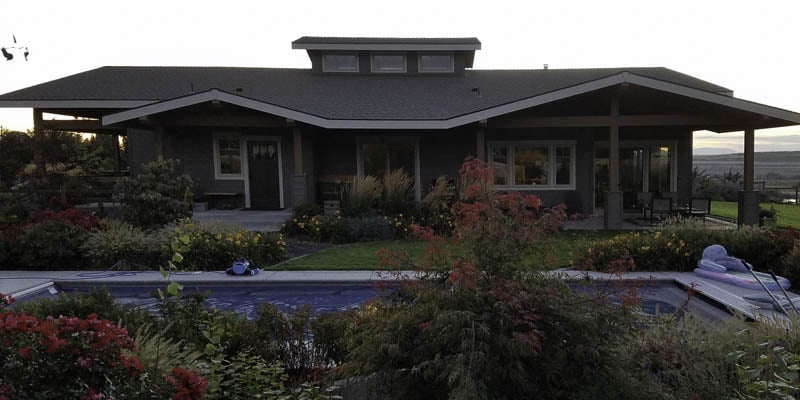
One of the featured custom homes of DLC Architecture is this property along the Snake River in eastern Washington. As per the wishes of the homeowners, the firm took a Craftsman-inspired design approach featuring low slope roofs and large overhangs. The home also features a large raised covered porch, a vaulted room, natural finished hardwood flooring, and practical attic spaces.
Lewallen Architecture + Build
319 NE Cedar St. Camas, WA 98607
One common building problem occurs when the architectural plan conflicts with the actual construction. So, the strategy of Lewallen Architecture + Build is to make sure that there is always an in-house builder around. The builder sits next to the designers to provide construction insights as they draw sketches. The builder is also involved in selecting materials and design elements that are as practical as possible. This strategy saves the firm both costs and conflicts during construction.
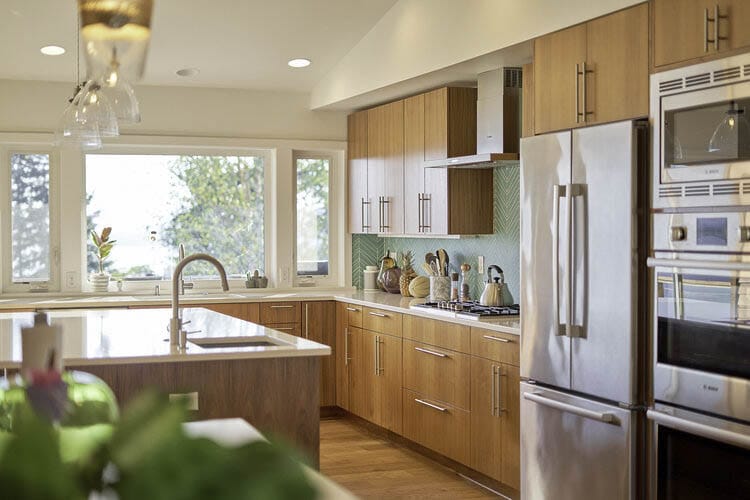
But even with planning, builders will still most likely have to make decisions on-site. Lewallen Architecture + Build’s construction anticipation approach ensures that the architectural intent is still the top consideration when making such decisions. Pictured above is a product of the firm’s strategy. This is a complete remodel of a 1970’s home that now features youthfully reinvigorated.
Erik Bjork Architect
7516 Virginia Ln, Vancouver, WA 98664
Gaining from 32 years of experience, Erik Bjork Architect has mastered solving problems particularly in construction defects and design errors. But this skill is not limited to the benefit of the firm itself. Erik Bjork Architect backs up construction professionals by working with attorneys, insurance companies, and other experts to anticipate and solve project difficulties. The firm also partners with Repair Contractors to do both investigation and repair.
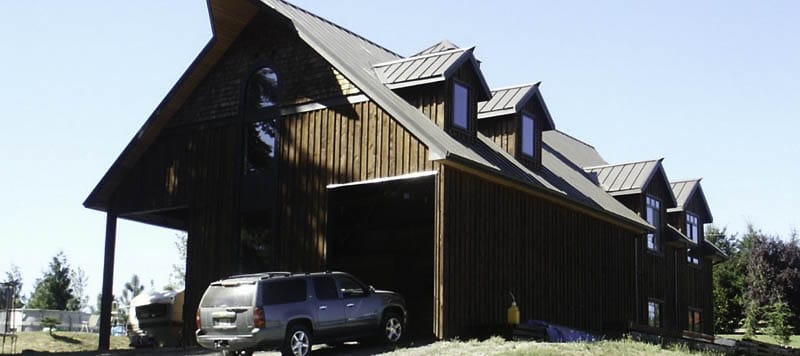
Adept at solving construction projects, Erik Bjork Architect is able to get its customers’ satisfaction. The firm trusts that such satisfaction ultimately leads clients to put a good word for the company, which is the key to success in a competitive industry.



